Viewing Listing MLS# 1610727
Loris, SC 29569
- 4Beds
- 3Full Baths
- 1Half Baths
- 3,150SqFt
- 2001Year Built
- 0.00Acres
- MLS# 1610727
- Residential
- Detached
- Sold
- Approx Time on Market1 year, 3 months, 11 days
- AreaLoris Area--Central Includes City of Loris
- CountyHorry
- Subdivision Fox Bay Estates
Overview
Beautiful country estate with wonderfully landscaped grounds and privacy all around. This large ranch home provides a secluded setting, yet in a peaceful neighborhood only a minute or two from downtown. Arriving at the property you will be surprised by the expansive yard and the circular driveway. Truly an Estate-styling! Entering the front foyer the warmth of the home pulls you in and feels comfortable from the start. To the right is the Owner's wing, with large bedroom, exquisite bath and an additional bedroom or office. There is a full bath located just off the hallway to the Owner's bedroom that also serves guests from the outside porch. What a convenience! To the left is the Formal Dining Room with the Great Room and beautiful Kitchen straight ahead. Details abound with trey ceilings, moldings everywhere and diagonal tiled flooring. There is a wonderful flow to the home that works for entertaining or chasing the kids around! The Kitchen is open and offers direct communication lanes to the Great Room and view-lines all the way out to the Back yard. This is a great working Kitchen with everything the home chef dreams of. Space, layout and appointments are perfectly planned and represent what many seek in today's homes. There is direct access to the covered porch just off the Great Room too! Past the Kitchen, on the other side of the home, are the guest rooms with jack & Jill bath, large laundry room and bonus room access. Entrance into the garage is near the laundry room and offers and easy walk to the Kitchen! The garage is a very large two car garage with high ceilings for plenty of storage. The bonus room offers even more hidden storage plus a great, private area for games, TV viewing or relaxing. The home is an exceptional property and built to very high standards, but the yard is the hook that will catch you! Enough room to spread out and enjoy life. This yard has it all with a covered storage area, acres of room and distance from neighbors! If you're looking for a home to enjoy life, friends and family to the fullest and want to be close to conveniences but not too close to your neighbors 524 Saint James Drive is that home. Do yourself a favor and come see it and you'll find it to be the yardstick by which all others are measured. Call the listing agent today for all the details.
Sale Info
Listing Date: 05-20-2016
Sold Date: 09-01-2017
Aprox Days on Market:
1 Year(s), 3 month(s), 11 day(s)
Listing Sold:
7 Year(s), 2 month(s), 14 day(s) ago
Asking Price: $329,000
Selling Price: $288,000
Price Difference:
Reduced By $11,900
Agriculture / Farm
Grazing Permits Blm: ,No,
Horse: No
Grazing Permits Forest Service: ,No,
Grazing Permits Private: ,No,
Irrigation Water Rights: ,No,
Farm Credit Service Incl: ,No,
Crops Included: ,No,
Association Fees / Info
Hoa Frequency: NotApplicable
Hoa: No
Bathroom Info
Total Baths: 4.00
Halfbaths: 1
Fullbaths: 3
Bedroom Info
Beds: 4
Building Info
New Construction: No
Levels: One
Year Built: 2001
Mobile Home Remains: ,No,
Zoning: RS
Style: Ranch
Construction Materials: Stucco
Buyer Compensation
Exterior Features
Spa: No
Patio and Porch Features: RearPorch, FrontPorch, Patio
Foundation: Slab
Exterior Features: SprinklerIrrigation, Porch, Patio
Financial
Lease Renewal Option: ,No,
Garage / Parking
Parking Capacity: 12
Garage: Yes
Carport: No
Parking Type: Attached, TwoCarGarage, Boat, Garage, GarageDoorOpener
Open Parking: No
Attached Garage: Yes
Garage Spaces: 2
Green / Env Info
Green Energy Efficient: Doors, Windows
Interior Features
Floor Cover: Carpet, Tile, Wood
Door Features: InsulatedDoors
Fireplace: No
Laundry Features: WasherHookup
Interior Features: SplitBedrooms, WindowTreatments, BreakfastBar, BedroomonMainLevel, BreakfastArea, EntranceFoyer, KitchenIsland, StainlessSteelAppliances
Appliances: DoubleOven, Dishwasher, Disposal, Microwave, Range, Refrigerator, RangeHood
Lot Info
Lease Considered: ,No,
Lease Assignable: ,No,
Acres: 0.00
Land Lease: No
Lot Description: Item1orMoreAcres
Misc
Pool Private: No
Offer Compensation
Other School Info
Property Info
County: Horry
View: No
Senior Community: No
Stipulation of Sale: None
Property Sub Type Additional: Detached
Property Attached: No
Security Features: SmokeDetectors
Rent Control: No
Construction: Resale
Room Info
Basement: ,No,
Sold Info
Sold Date: 2017-09-01T00:00:00
Sqft Info
Building Sqft: 3515
Sqft: 3150
Tax Info
Tax Legal Description: Lot B
Unit Info
Utilities / Hvac
Heating: Central
Cooling: CentralAir
Electric On Property: No
Cooling: Yes
Utilities Available: CableAvailable, ElectricityAvailable, PhoneAvailable, SewerAvailable, UndergroundUtilities, WaterAvailable
Heating: Yes
Water Source: Public
Waterfront / Water
Waterfront: No
Courtesy of Grande Dunes Properties - ben@grandedunesproperties.com




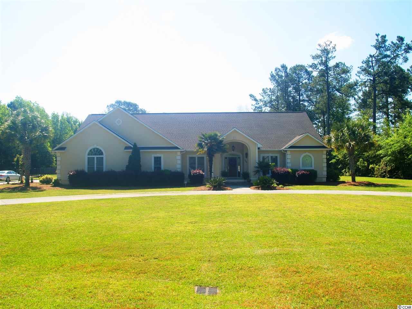
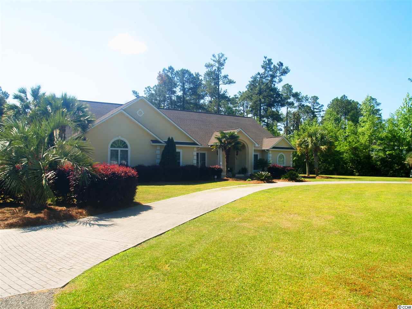
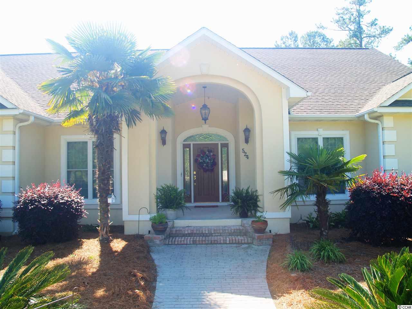
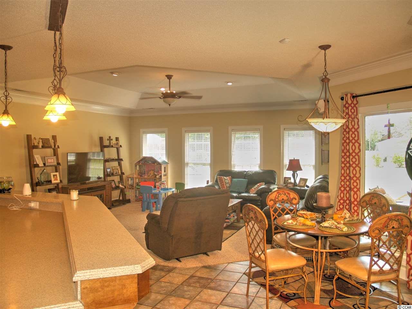
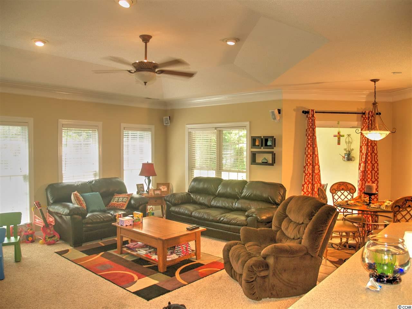
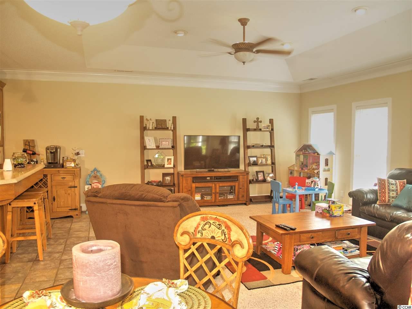
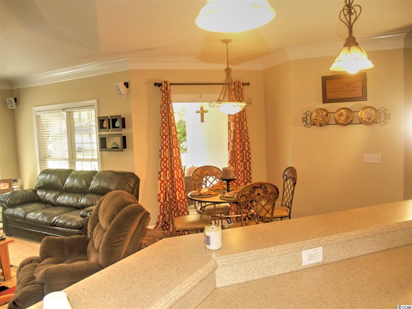
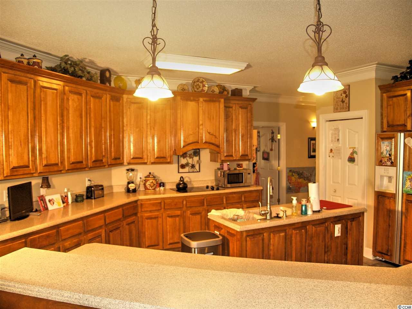
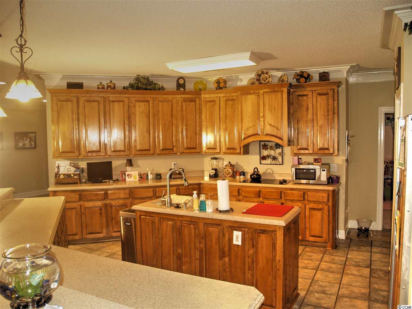
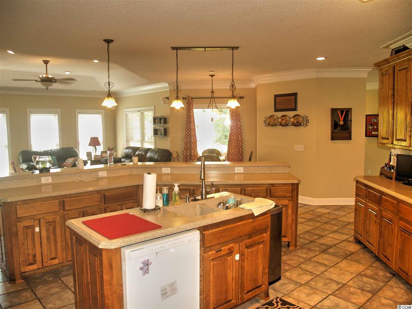
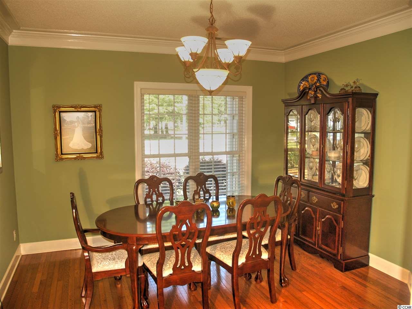
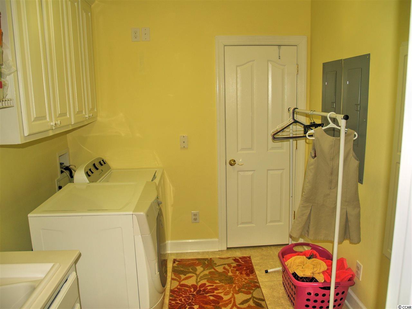
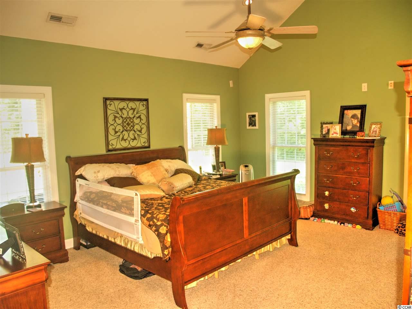
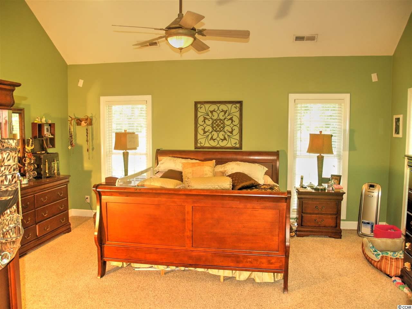
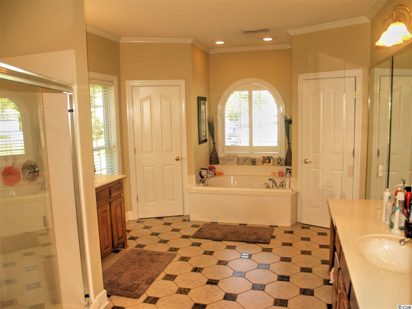
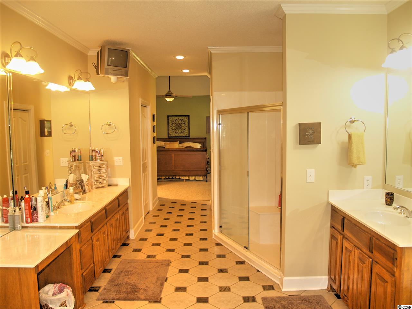
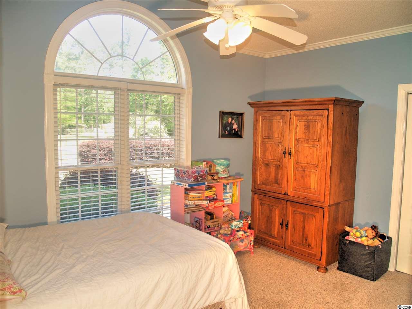
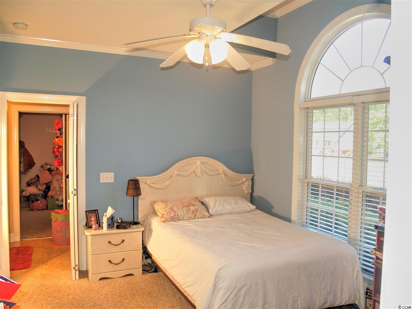
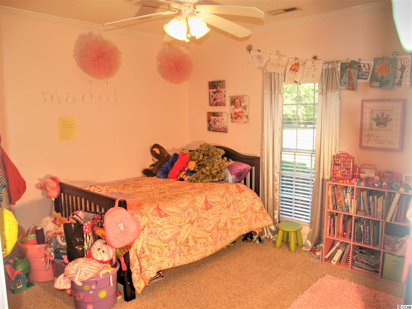
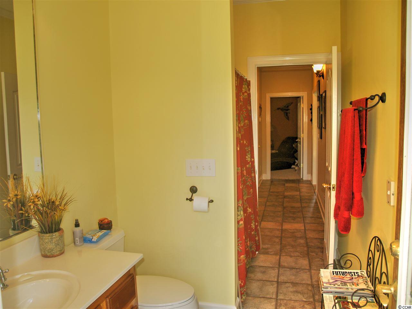
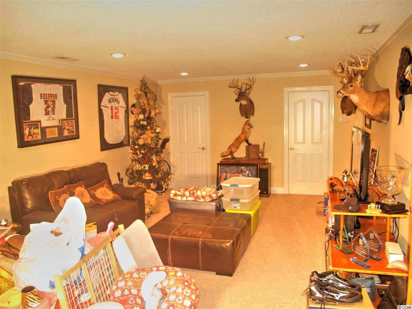
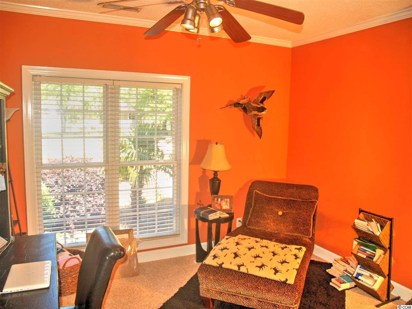
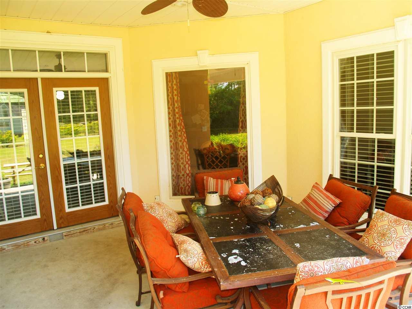
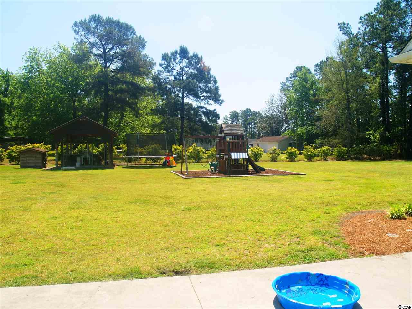
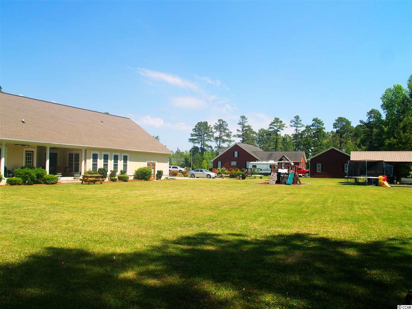
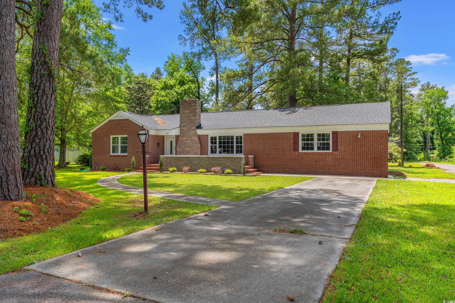
 MLS# 2412134
MLS# 2412134 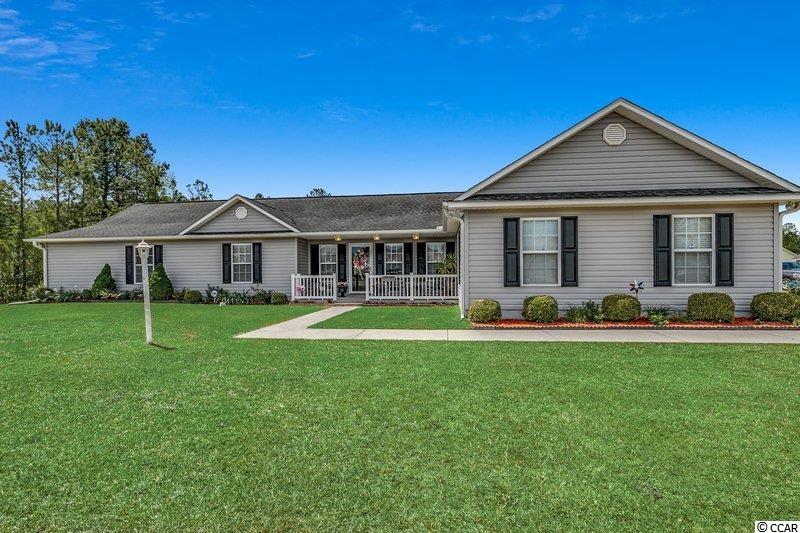
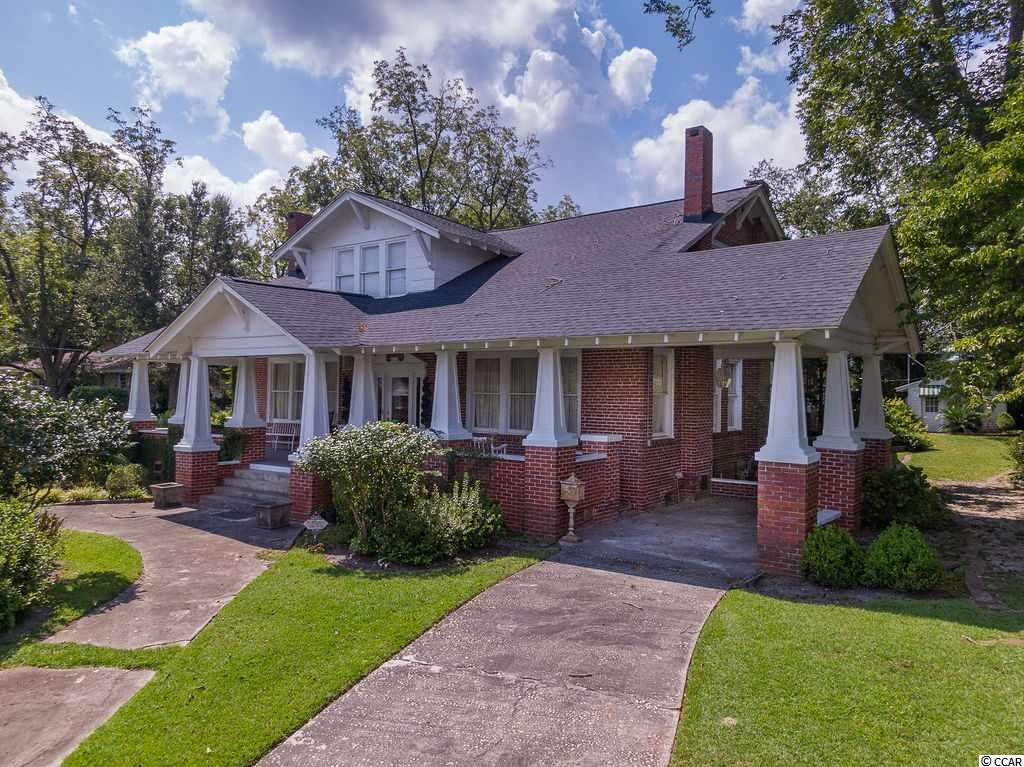
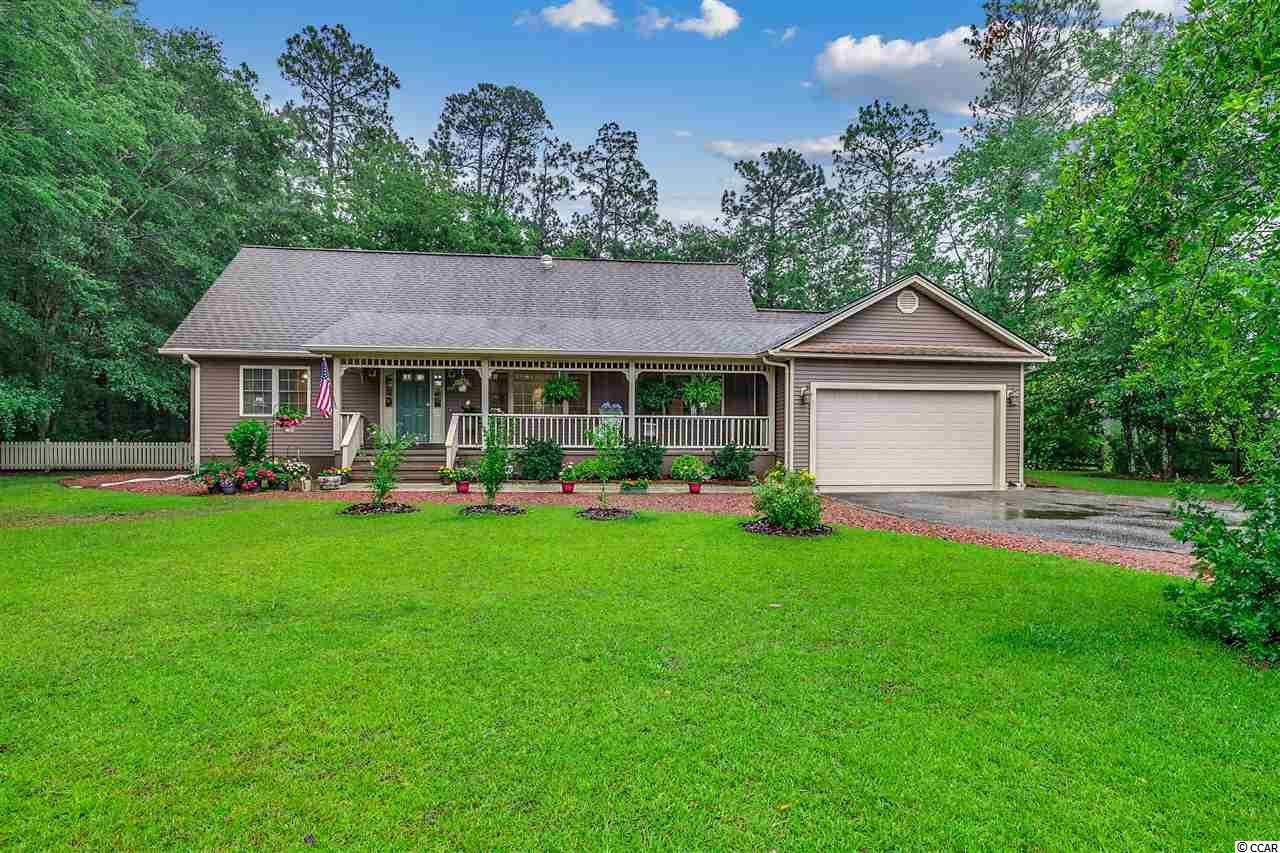
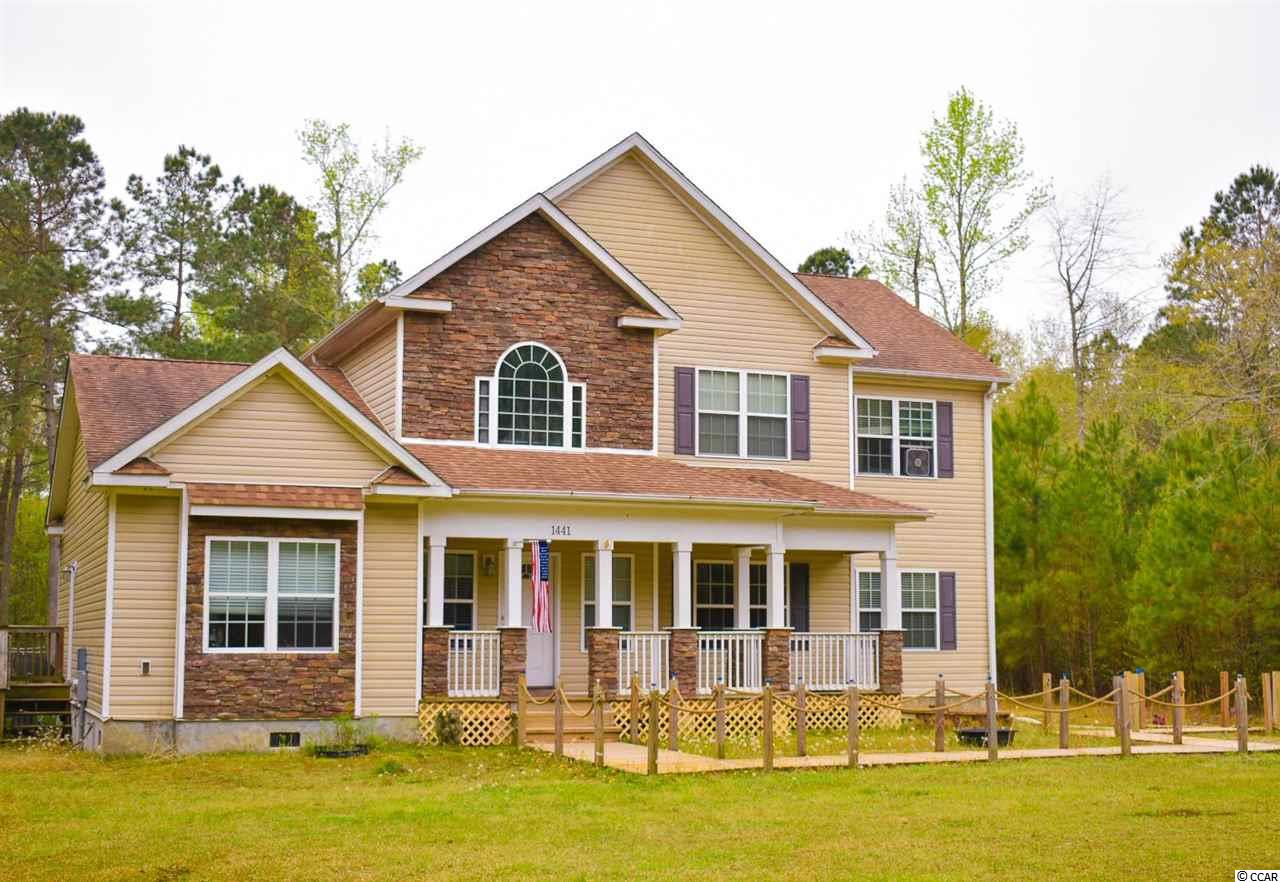
 Provided courtesy of © Copyright 2024 Coastal Carolinas Multiple Listing Service, Inc.®. Information Deemed Reliable but Not Guaranteed. © Copyright 2024 Coastal Carolinas Multiple Listing Service, Inc.® MLS. All rights reserved. Information is provided exclusively for consumers’ personal, non-commercial use,
that it may not be used for any purpose other than to identify prospective properties consumers may be interested in purchasing.
Images related to data from the MLS is the sole property of the MLS and not the responsibility of the owner of this website.
Provided courtesy of © Copyright 2024 Coastal Carolinas Multiple Listing Service, Inc.®. Information Deemed Reliable but Not Guaranteed. © Copyright 2024 Coastal Carolinas Multiple Listing Service, Inc.® MLS. All rights reserved. Information is provided exclusively for consumers’ personal, non-commercial use,
that it may not be used for any purpose other than to identify prospective properties consumers may be interested in purchasing.
Images related to data from the MLS is the sole property of the MLS and not the responsibility of the owner of this website. ~ homesforsalemurrellsinlet.com ~
~ homesforsalemurrellsinlet.com ~