Viewing Listing MLS# 1905568
Myrtle Beach, SC 29579
- 3Beds
- 3Full Baths
- 1Half Baths
- 1,588SqFt
- 2006Year Built
- 1033Unit #
- MLS# 1905568
- Residential
- Condominium
- Sold
- Approx Time on Market6 months, 18 days
- AreaMyrtle Beach Area--Carolina Forest
- CountyHorry
- Subdivision Windsor Park - Berkshire Forest
Overview
This stylish two-story townhouse located on a quiet street in a wonderful neighborhood features a bright and open floor plan. The well designed kitchen features a pantry, a breakfast bar and opens up to the dining area and the spacious, vaulted great room. The comfortable first floor master suite features 9' ceilings, a large walk-in closet and a luxurious bath with an oversized shower and double sinks. You will enjoy being just steps away from the pool on those hot summer days. Windsor Park at Berkshire Forest features world class amenities including multiple pools, hot tub, 6,000 square foot clubhouse with fitness room, tennis court, basketball court, walking trails and a 32 acre lake. Plus membership to an oceanfront resort with a lazy river, indoor and outdoor pools and beach access. The HOA covers all this: Water and Sewer, Trash Pickup, Pool Service for 2 pools and a hot tub, Landscaping and Lawn maintenance, Irrigation, Insurance on the buildings, HOA Management, Security, 6,000 square foot clubhouse with kitchen and fitness room, Legal and Accounting, Common Maintenance and Repair, Pest Control and Common Electric.
Sale Info
Listing Date: 03-11-2019
Sold Date: 09-30-2019
Aprox Days on Market:
6 month(s), 18 day(s)
Listing Sold:
5 Year(s), 1 month(s), 15 day(s) ago
Asking Price: $175,000
Selling Price: $166,500
Price Difference:
Reduced By $6,700
Agriculture / Farm
Grazing Permits Blm: ,No,
Horse: No
Grazing Permits Forest Service: ,No,
Grazing Permits Private: ,No,
Irrigation Water Rights: ,No,
Farm Credit Service Incl: ,No,
Crops Included: ,No,
Association Fees / Info
Hoa Frequency: Monthly
Hoa Fees: 355
Hoa: 1
Hoa Includes: AssociationManagement, CommonAreas, Insurance, MaintenanceGrounds, Pools, RecreationFacilities, Sewer, Trash, Water
Community Features: Clubhouse, GolfCartsOK, Pool, RecreationArea, TennisCourts, LongTermRentalAllowed
Assoc Amenities: Clubhouse, IndoorPool, OwnerAllowedGolfCart, Pool, PetRestrictions, PetsAllowed, TenantAllowedGolfCart, TennisCourts, TenantAllowedMotorcycle
Bathroom Info
Total Baths: 4.00
Halfbaths: 1
Fullbaths: 3
Bedroom Info
Beds: 3
Building Info
New Construction: No
Levels: Two
Year Built: 2006
Structure Type: Townhouse
Mobile Home Remains: ,No,
Zoning: PDD
Construction Materials: HardiPlankType
Entry Level: 1
Buyer Compensation
Exterior Features
Spa: No
Patio and Porch Features: RearPorch, Patio, Porch, Screened
Pool Features: Community, Indoor
Foundation: Slab
Exterior Features: Porch, Patio
Financial
Lease Renewal Option: ,No,
Garage / Parking
Garage: Yes
Carport: No
Parking Type: OneCarGarage, Private
Open Parking: No
Attached Garage: No
Garage Spaces: 1
Green / Env Info
Interior Features
Floor Cover: Carpet, Tile
Fireplace: No
Laundry Features: WasherHookup
Furnished: Unfurnished
Interior Features: Loft
Lot Info
Lease Considered: ,No,
Lease Assignable: ,No,
Acres: 0.00
Land Lease: No
Lot Description: OutsideCityLimits
Misc
Pool Private: No
Pets Allowed: OwnerOnly, Yes
Offer Compensation
Other School Info
Property Info
County: Horry
View: No
Senior Community: No
Stipulation of Sale: None
Property Sub Type Additional: Condominium,Townhouse
Property Attached: No
Disclosures: CovenantsRestrictionsDisclosure,SellerDisclosure
Rent Control: No
Construction: Resale
Room Info
Basement: ,No,
Sold Info
Sold Date: 2019-09-30T00:00:00
Sqft Info
Building Sqft: 1950
Sqft: 1588
Tax Info
Unit Info
Unit: 1033
Utilities / Hvac
Heating: Central
Cooling: CentralAir
Electric On Property: No
Cooling: Yes
Utilities Available: CableAvailable, ElectricityAvailable, SewerAvailable, WaterAvailable
Heating: Yes
Water Source: Public
Waterfront / Water
Waterfront: No
Directions
From River Oaks Drive turn onto Augusta Plantation Drive; Turn Left on Marylebone, then Right on Carnaby then Right on Threshing Way. Unit 1033 will be on the right.Courtesy of Re/max Southern Shores - Cell: 843-685-9326




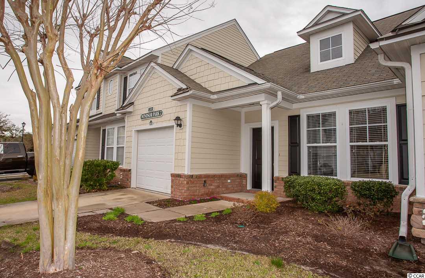
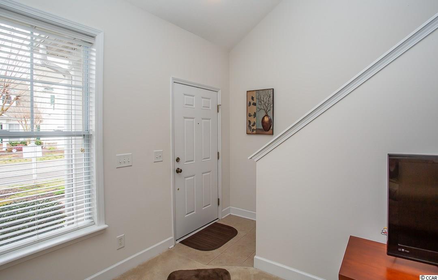
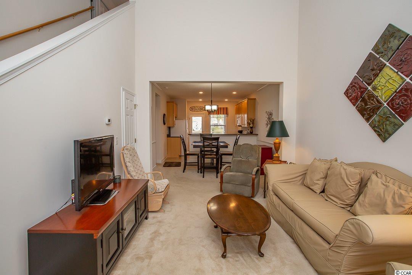
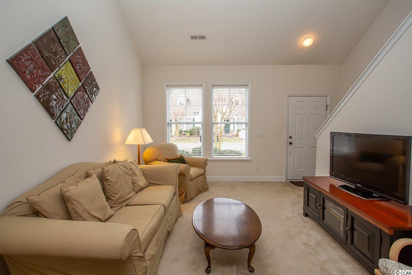
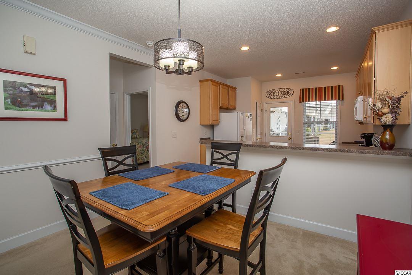
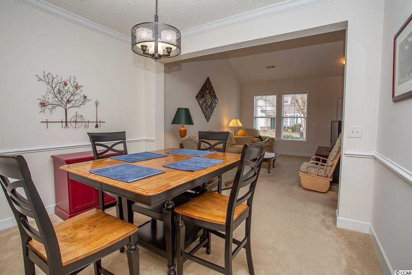
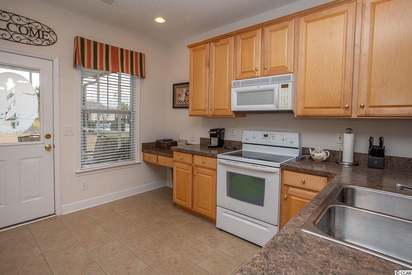
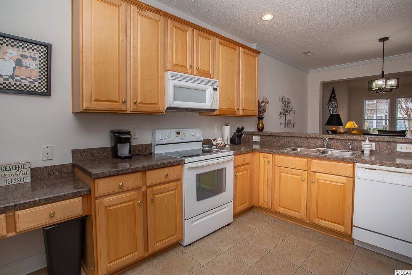
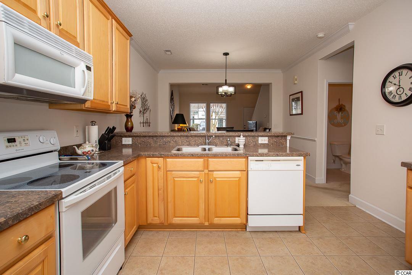
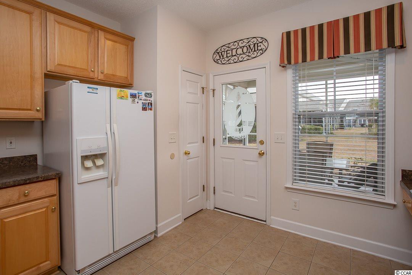
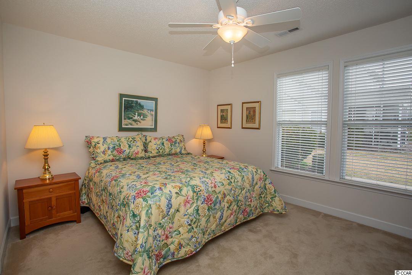
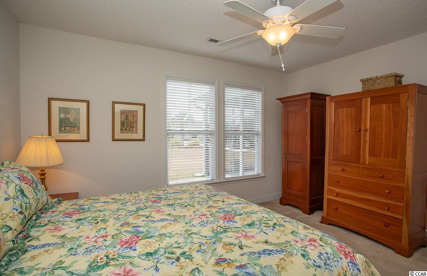
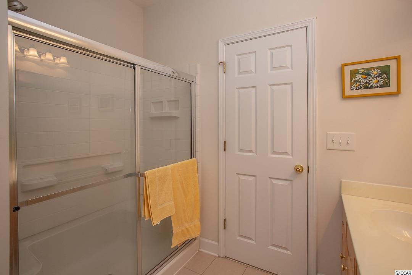
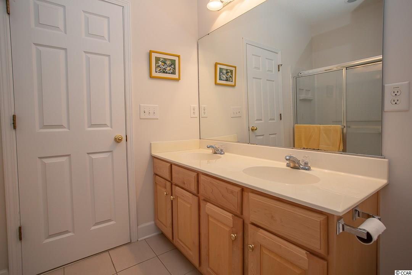
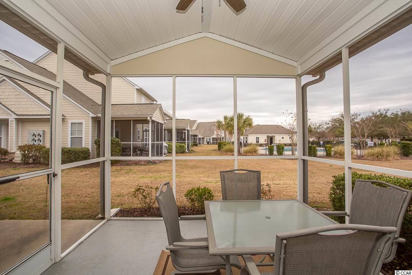
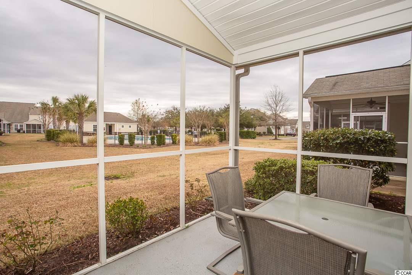
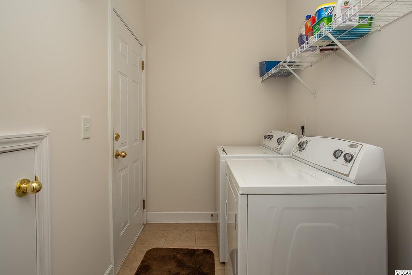
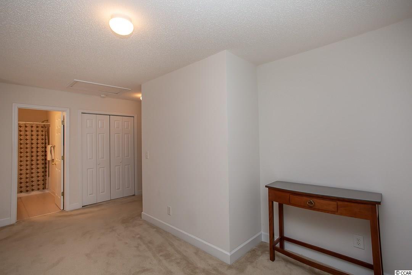
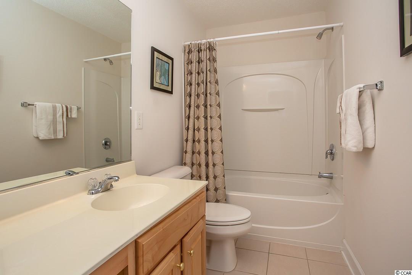
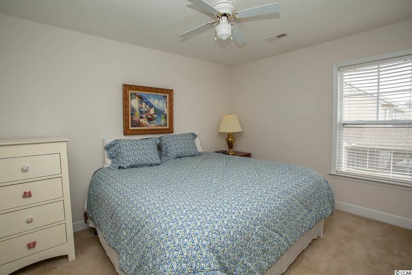
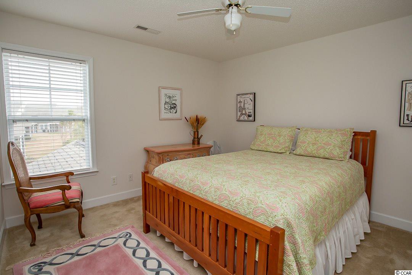
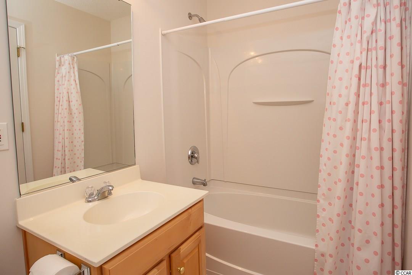
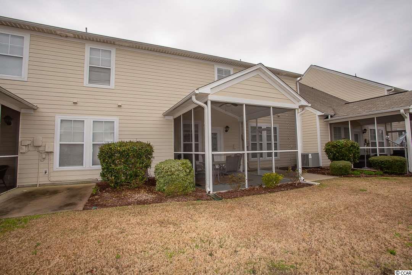
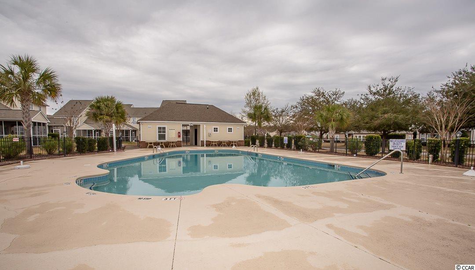
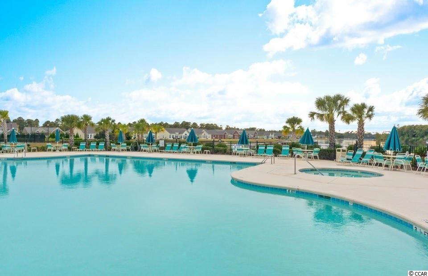
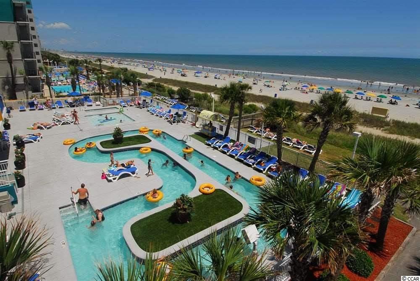
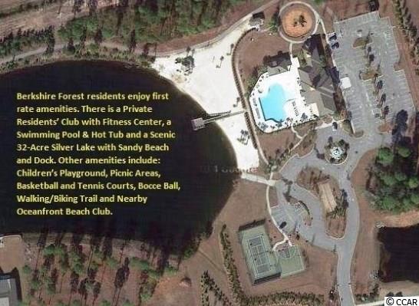
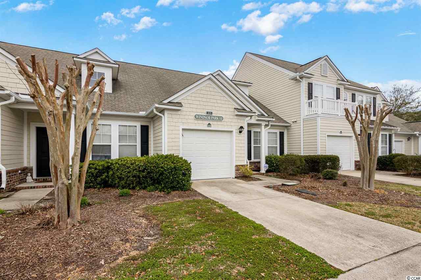
 MLS# 2106334
MLS# 2106334 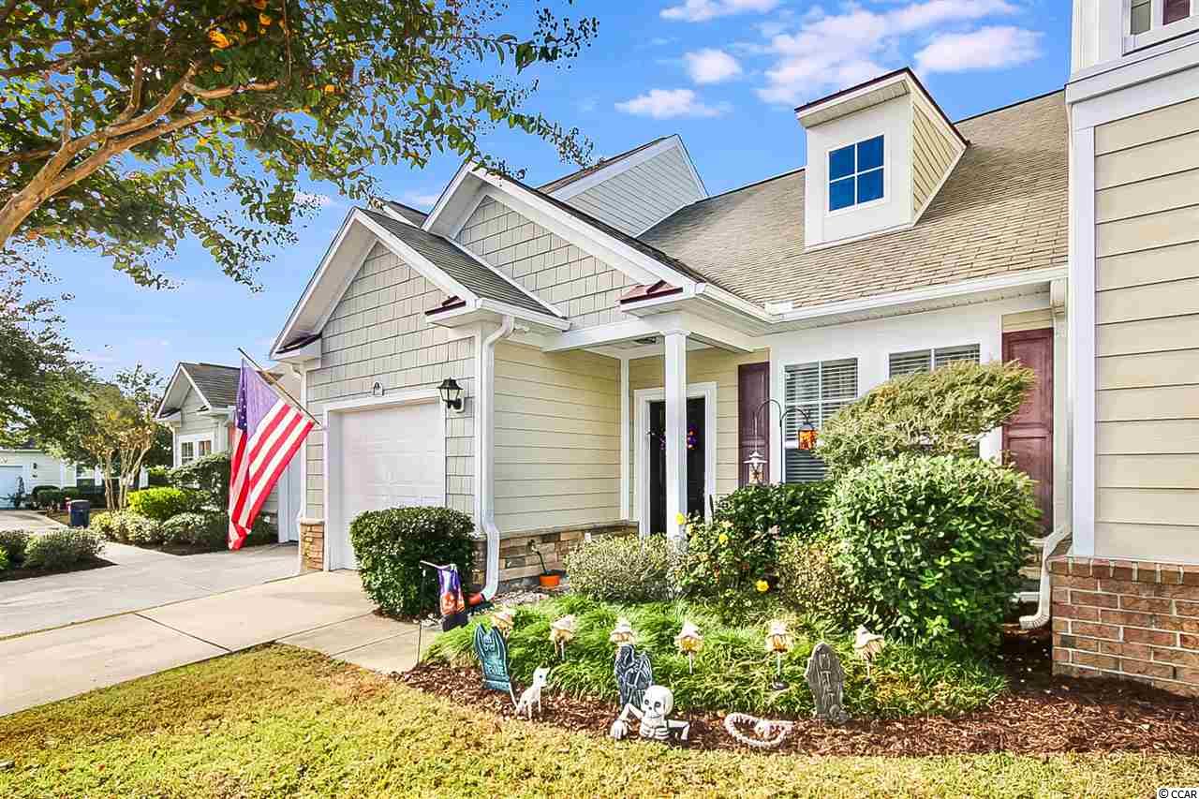
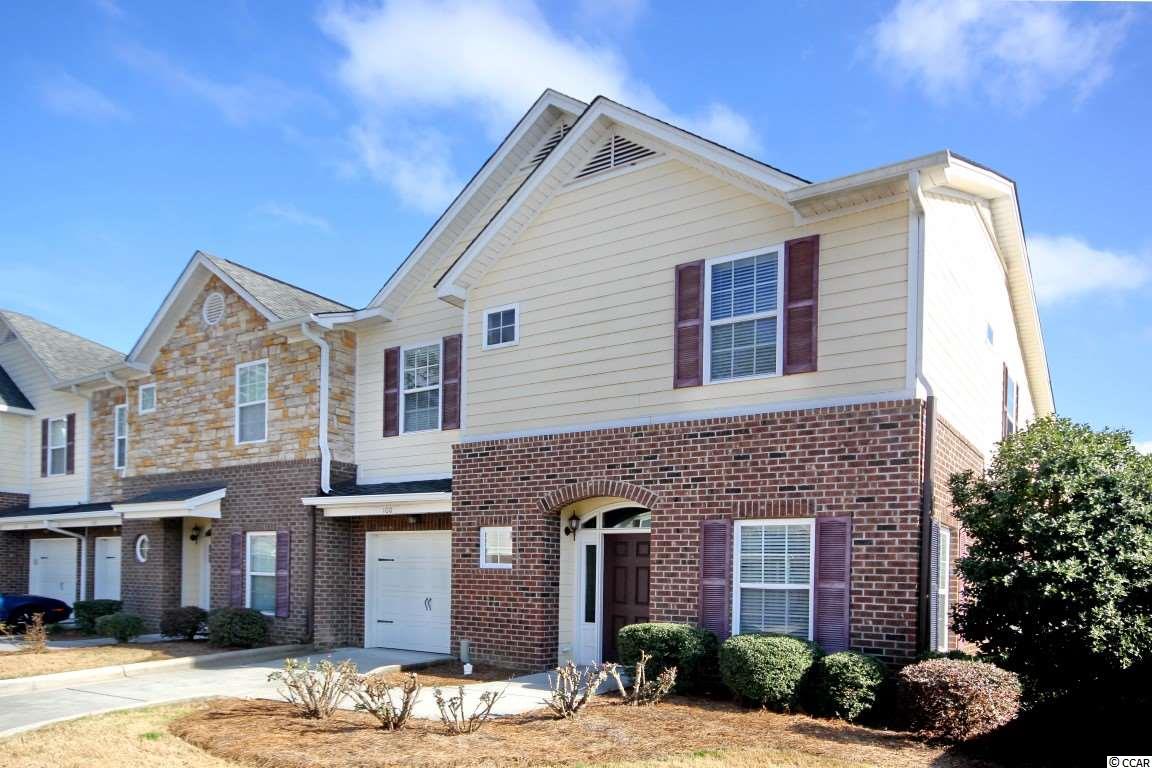
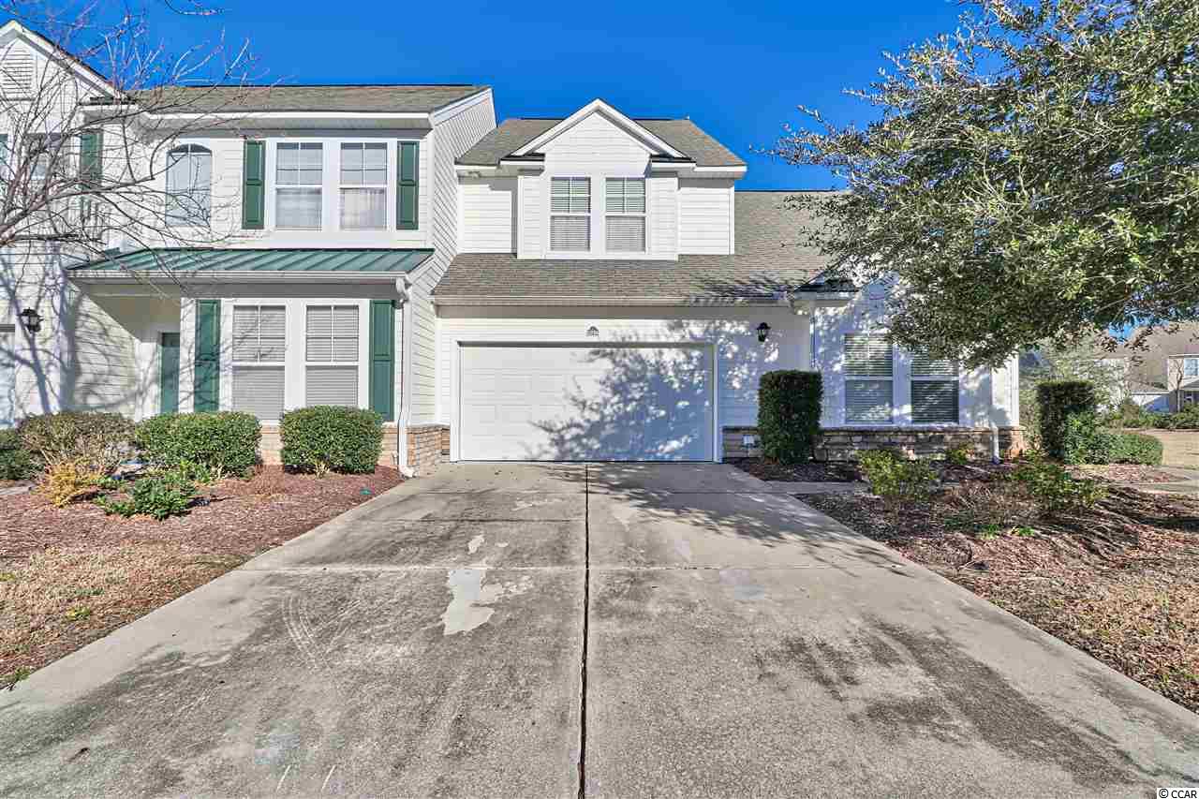
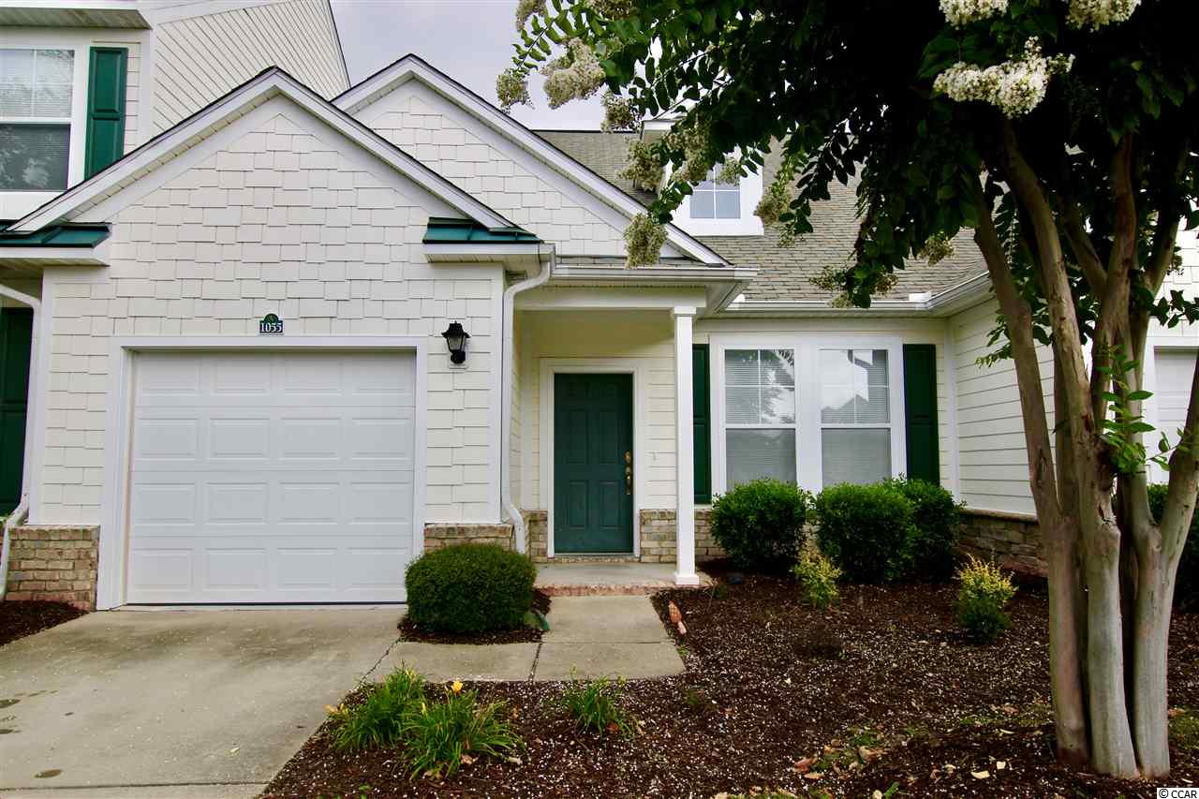
 Provided courtesy of © Copyright 2024 Coastal Carolinas Multiple Listing Service, Inc.®. Information Deemed Reliable but Not Guaranteed. © Copyright 2024 Coastal Carolinas Multiple Listing Service, Inc.® MLS. All rights reserved. Information is provided exclusively for consumers’ personal, non-commercial use,
that it may not be used for any purpose other than to identify prospective properties consumers may be interested in purchasing.
Images related to data from the MLS is the sole property of the MLS and not the responsibility of the owner of this website.
Provided courtesy of © Copyright 2024 Coastal Carolinas Multiple Listing Service, Inc.®. Information Deemed Reliable but Not Guaranteed. © Copyright 2024 Coastal Carolinas Multiple Listing Service, Inc.® MLS. All rights reserved. Information is provided exclusively for consumers’ personal, non-commercial use,
that it may not be used for any purpose other than to identify prospective properties consumers may be interested in purchasing.
Images related to data from the MLS is the sole property of the MLS and not the responsibility of the owner of this website. ~ homesforsalemurrellsinlet.com ~
~ homesforsalemurrellsinlet.com ~