Viewing Listing MLS# 2106776
Pawleys Island, SC 29585
- 5Beds
- 5Full Baths
- N/AHalf Baths
- 4,000SqFt
- 2003Year Built
- 0.50Acres
- MLS# 2106776
- Residential
- Detached
- Sold
- Approx Time on Market3 months, 12 days
- AreaPawleys Island Area-Litchfield Mainland
- CountyGeorgetown
- Subdivision Litchfield Country Club
Overview
Welcome home to this amazing classic low country style 5 bedroom, 5 full bath home, resting on approximately .5 acres in the beautiful Litchfield Country Club community! This is a one-of-a-kind home, architecturally designed by local architect, David Graham, custom built as a multi-use property. First floor is fully handicapped accessible. This home has multiple key features. Wide screened porches around most of the home. A large open living area with a floor-to-ceiling brick wood-burning (gas optional) fireplace with log storage that loads from the outside (optional gas logs, have propane feed). Corian countertops in kitchen and baths on main floor. All bedrooms have ensuite baths. Two masters and a mother-in-law suite downstairs, two ensuites upstairs. 3 large multi-purpose rooms. An oversized two-car garage with workshop and sink and additional storage behind with outdoor access for bikes, beach gear and garden storage. Included are a whole-house water filtration system, a well fed irrigation system, security system, a master key system so that parts of the house can be locked off, and a closet safe room in the smaller downstairs master bedroom. Lots of storage space and built-in shelving. Bahama exterior window shutters, and Plantation interior shutters throughout. The landscaping was meticulously designed and tended by the owner with different blooms appearing almost year-round. Beyond the back yard is the Litchfield golf course.The Litchfield Country Club location allows easy access to major roads, just minutes to the beach, and all the unique shopping, dining and entertainment of Pawleys Island! You must walk through this home and rest on the porch to truly appreciate this unique property!
Sale Info
Listing Date: 03-26-2021
Sold Date: 07-09-2021
Aprox Days on Market:
3 month(s), 12 day(s)
Listing Sold:
3 Year(s), 4 month(s), 5 day(s) ago
Asking Price: $599,900
Selling Price: $500,000
Price Difference:
Reduced By $49,900
Agriculture / Farm
Grazing Permits Blm: ,No,
Horse: No
Grazing Permits Forest Service: ,No,
Grazing Permits Private: ,No,
Irrigation Water Rights: ,No,
Farm Credit Service Incl: ,No,
Crops Included: ,No,
Association Fees / Info
Hoa Frequency: NotApplicable
Hoa: No
Community Features: GolfCartsOK, Other, Golf, LongTermRentalAllowed
Assoc Amenities: OwnerAllowedGolfCart, OwnerAllowedMotorcycle, Other, PetRestrictions
Bathroom Info
Total Baths: 5.00
Fullbaths: 5
Bedroom Info
Beds: 5
Building Info
New Construction: No
Levels: Two
Year Built: 2003
Mobile Home Remains: ,No,
Zoning: Res
Construction Materials: HardiPlankType
Buyer Compensation
Exterior Features
Spa: No
Patio and Porch Features: RearPorch, FrontPorch, Patio, Porch, Screened
Window Features: Skylights
Foundation: Crawlspace
Exterior Features: Fence, HandicapAccessible, SprinklerIrrigation, Porch, Patio, Storage
Financial
Lease Renewal Option: ,No,
Garage / Parking
Parking Capacity: 6
Garage: Yes
Carport: No
Parking Type: Attached, Garage, TwoCarGarage, Boat, GarageDoorOpener, RVAccessParking
Open Parking: No
Attached Garage: Yes
Garage Spaces: 2
Green / Env Info
Green Energy Efficient: Doors, Windows
Interior Features
Floor Cover: Tile, Wood
Door Features: InsulatedDoors
Fireplace: Yes
Laundry Features: WasherHookup
Furnished: Unfurnished
Interior Features: CentralVacuum, Fireplace, HandicapAccess, Other, Skylights, WindowTreatments, BedroomonMainLevel, EntranceFoyer, InLawFloorplan, SolidSurfaceCounters, Workshop
Appliances: Dishwasher, Disposal, Microwave, Range, Refrigerator, RangeHood, TrashCompactor, Dryer, WaterPurifier, Washer
Lot Info
Lease Considered: ,No,
Lease Assignable: ,No,
Acres: 0.50
Land Lease: No
Lot Description: NearGolfCourse, OnGolfCourse, Rectangular
Misc
Pool Private: No
Pets Allowed: OwnerOnly, Yes
Offer Compensation
Other School Info
Property Info
County: Georgetown
View: No
Senior Community: No
Stipulation of Sale: None
Property Sub Type Additional: Detached
Property Attached: No
Security Features: SecuritySystem, SmokeDetectors
Disclosures: SellerDisclosure
Rent Control: No
Construction: Resale
Room Info
Basement: ,No,
Basement: CrawlSpace
Sold Info
Sold Date: 2021-07-09T00:00:00
Sqft Info
Building Sqft: 5840
Living Area Source: Owner
Sqft: 4000
Tax Info
Unit Info
Utilities / Hvac
Heating: Central, Electric, Propane
Cooling: AtticFan, CentralAir
Electric On Property: No
Cooling: Yes
Sewer: SepticTank
Utilities Available: CableAvailable, ElectricityAvailable, PhoneAvailable, SepticAvailable, UndergroundUtilities, WaterAvailable
Heating: Yes
Water Source: Public, Private, Well
Waterfront / Water
Waterfront: No
Directions
From Myrtle Beach: Take Hwy 17 Bypass South toward Pawleys Island, turn right onto Country Club Dr., turn left onto Hawthorn Dr., turn left onto Aspen Loop, property will be on the right.Courtesy of Century 21 The Harrelson Group




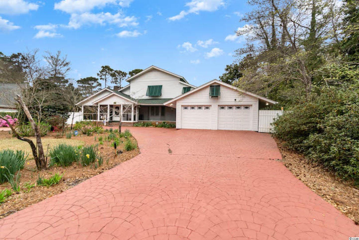
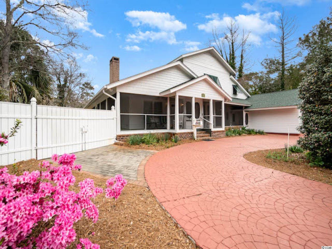
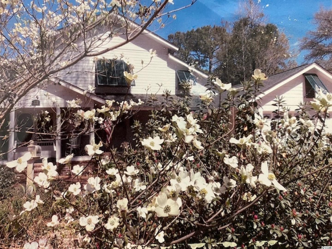
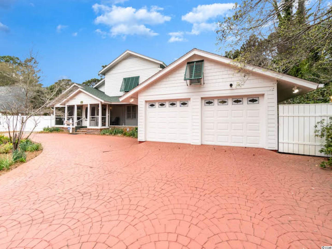
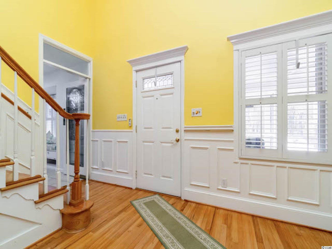
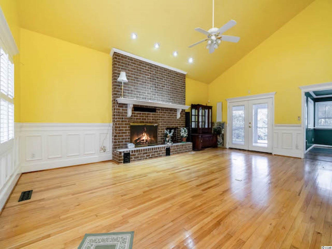
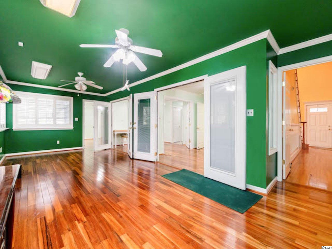
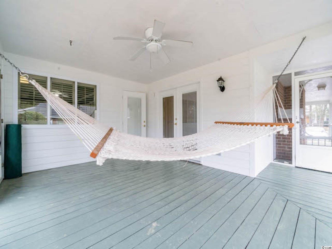
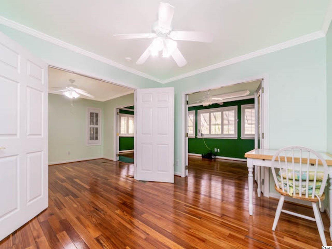
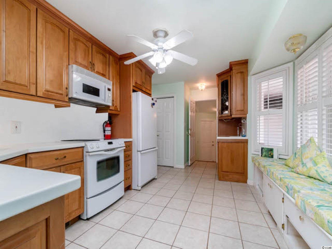
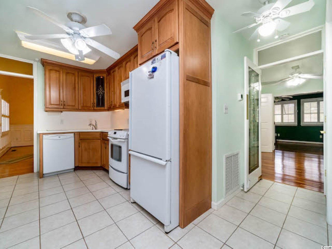
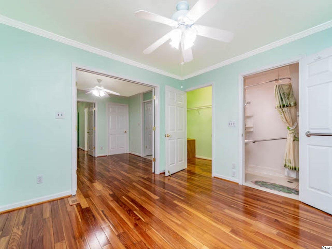
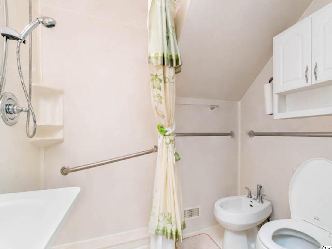
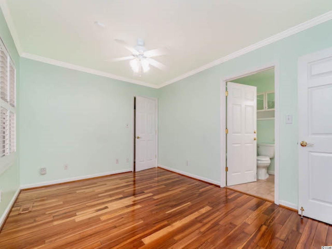
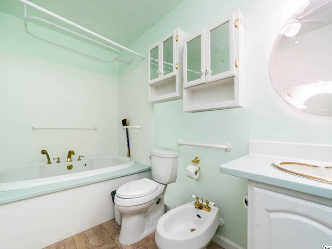
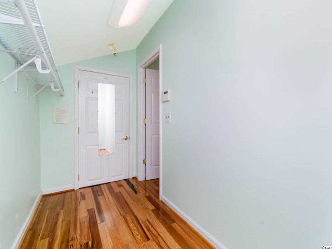
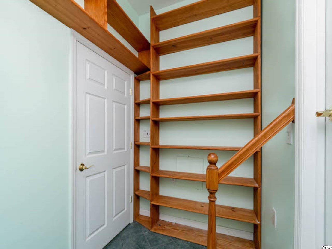
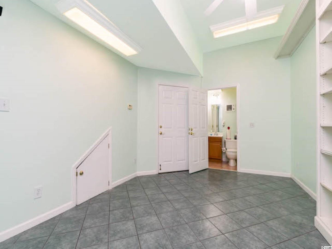
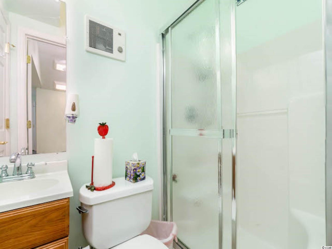
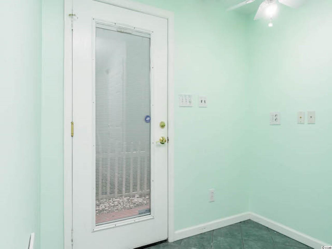
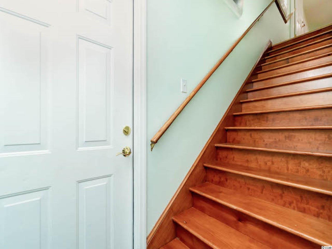
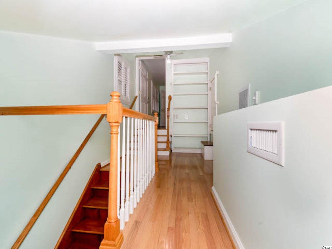
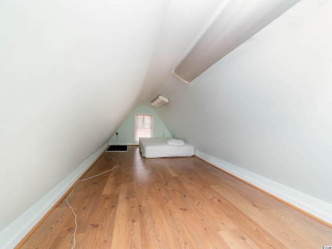
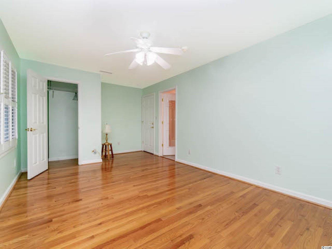
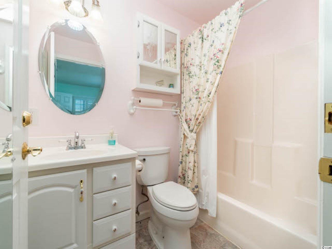
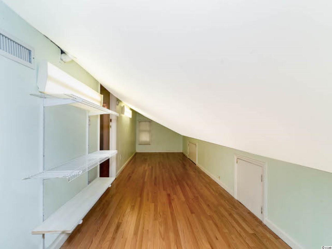
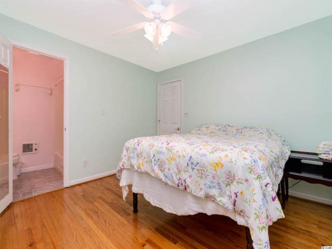
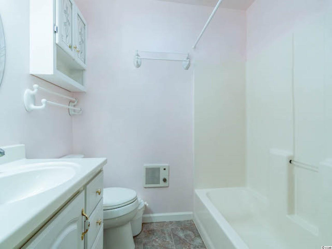
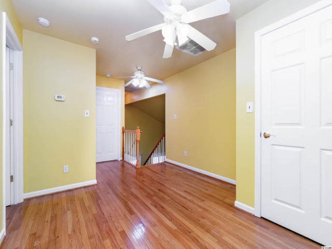
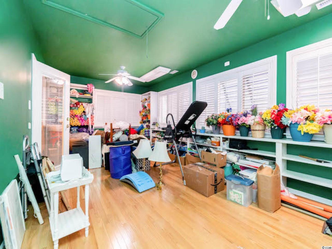
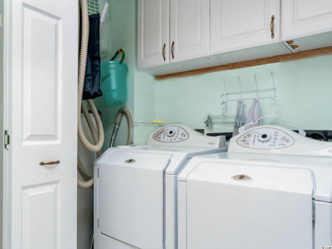
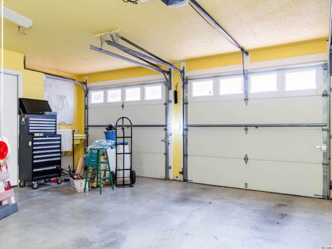
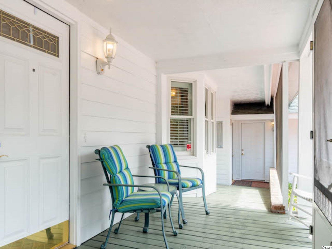
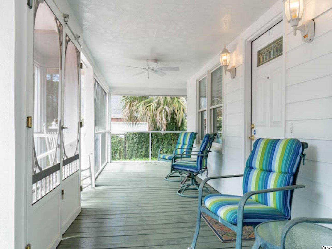
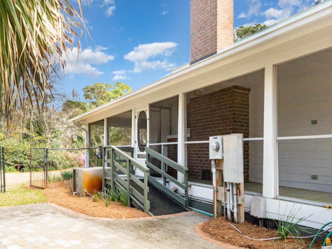
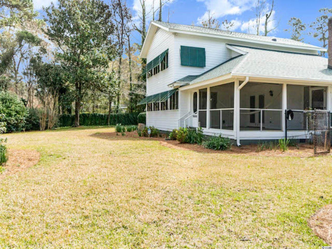
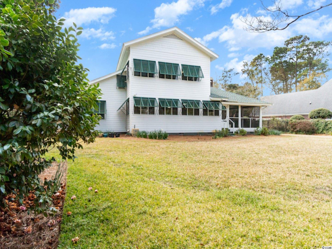
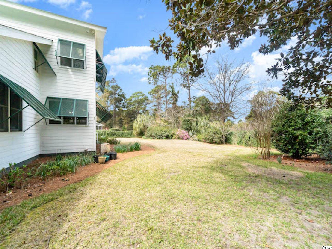
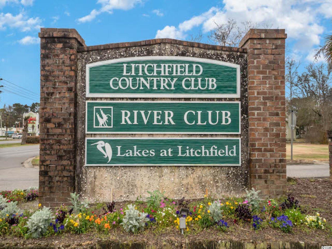
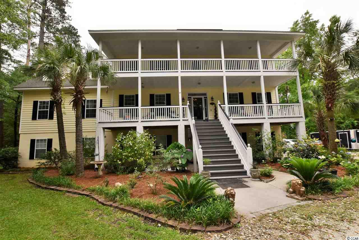
 MLS# 2010571
MLS# 2010571 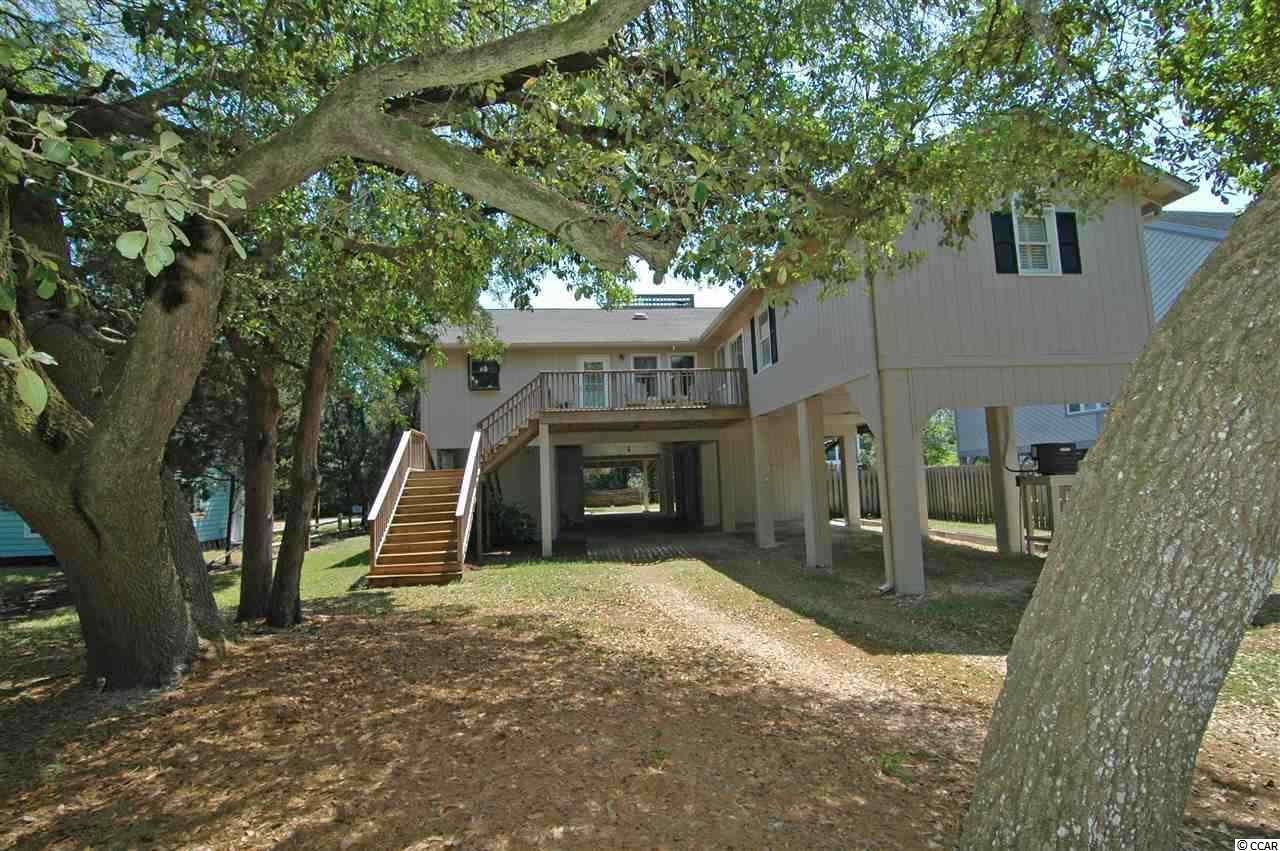
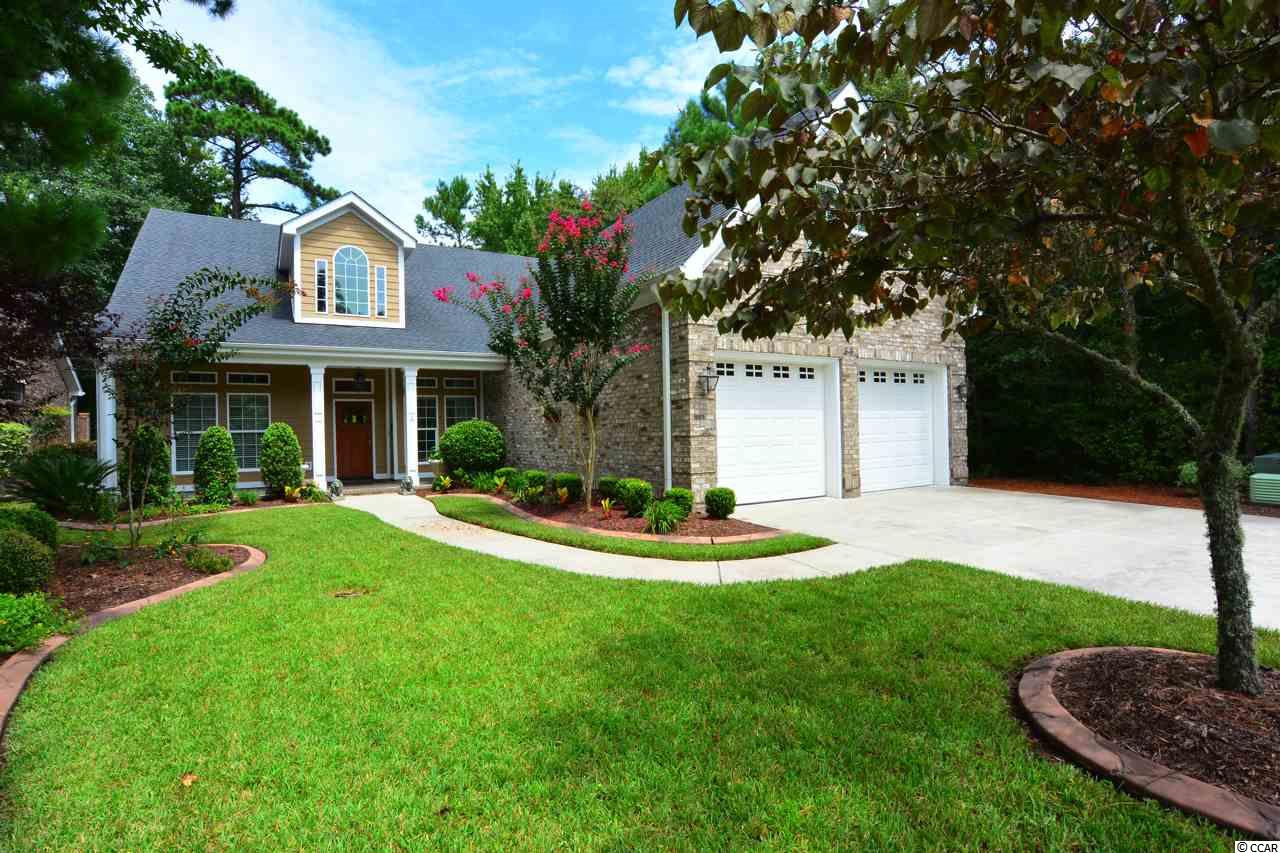
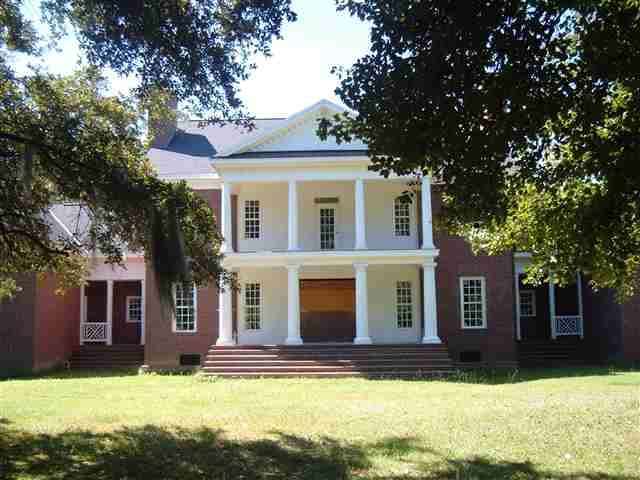
 Provided courtesy of © Copyright 2024 Coastal Carolinas Multiple Listing Service, Inc.®. Information Deemed Reliable but Not Guaranteed. © Copyright 2024 Coastal Carolinas Multiple Listing Service, Inc.® MLS. All rights reserved. Information is provided exclusively for consumers’ personal, non-commercial use,
that it may not be used for any purpose other than to identify prospective properties consumers may be interested in purchasing.
Images related to data from the MLS is the sole property of the MLS and not the responsibility of the owner of this website.
Provided courtesy of © Copyright 2024 Coastal Carolinas Multiple Listing Service, Inc.®. Information Deemed Reliable but Not Guaranteed. © Copyright 2024 Coastal Carolinas Multiple Listing Service, Inc.® MLS. All rights reserved. Information is provided exclusively for consumers’ personal, non-commercial use,
that it may not be used for any purpose other than to identify prospective properties consumers may be interested in purchasing.
Images related to data from the MLS is the sole property of the MLS and not the responsibility of the owner of this website. ~ homesforsalemurrellsinlet.com ~
~ homesforsalemurrellsinlet.com ~