Viewing Listing MLS# 2108511
Myrtle Beach, SC 29579
- 5Beds
- 4Full Baths
- 1Half Baths
- 3,500SqFt
- 2007Year Built
- 0.29Acres
- MLS# 2108511
- Residential
- Detached
- Sold
- Approx Time on Market1 month, 15 days
- AreaMyrtle Beach Area--Carolina Forest
- CountyHorry
- Subdivision Berkshire Forest-Carolina Forest
Overview
Amazing and Rare Property NANTUCKET floor plan!!! This 5BR/4.5BA home in very popular in Berkshire Forest at Carolina Forest! Four bedrooms on the first floor, three of the five bedrooms feature private bathrooms!This immaculate home features 12 and 10 ceilings, formal dining, large living room and two (yes two) luxurious master bedroom suites,wood look tile flooring and fresh paint throughout the house. An over-sized upstairs bonus room includes a full private bath. Kitchen features stainless steel appliances,pantry, and a spacious breakfast nook. Master suite offers separate garden tub, shower, his and hers bathroom vanities ,2 large walk in closets and tray ceiling. Other features include new light fixtures in the foyer,dining room and breakfast nook, walk in attic storage, and gorgeous views of the pond in the front of the house and second pond in the rear of the property,also there is a plany of space in the backyard to add a pool.This home has it all! Amenities at Berkshire Forest include a spacious swimming pool, hot tub, a relaxed low country style clubhouse adorned with screen porches, sprawling poolside patios, lake access with a concrete boat ramp, tennis, basketball, and bocce courts, a playground, and a walking dock,pickle ball and a lazy river. An onsite lifestyle director plans events and celebrations which makes getting to know your neighbors a breeze. To top it all off, the HOA includes membership to the Atlantica Beach Club which provides parking, beach access, and oceanfront pool features right on the beautiful Atlantic Ocean! Carolina Forest area offers an award-winning school, multiple little shopping centers, grocery stores, medical facilities, recreational centers, library, religious centers, bike park and the ocean is just 15 min away!!! Call listing agent for more information. Dont let this opportunity pass you by. **Property is under video surveillance**
Sale Info
Listing Date: 04-18-2021
Sold Date: 06-03-2021
Aprox Days on Market:
1 month(s), 15 day(s)
Listing Sold:
3 Year(s), 5 month(s), 7 day(s) ago
Asking Price: $400,000
Selling Price: $400,000
Price Difference:
Same as list price
Agriculture / Farm
Grazing Permits Blm: ,No,
Horse: No
Grazing Permits Forest Service: ,No,
Grazing Permits Private: ,No,
Irrigation Water Rights: ,No,
Farm Credit Service Incl: ,No,
Crops Included: ,No,
Association Fees / Info
Hoa Frequency: Monthly
Hoa Fees: 103
Hoa: 1
Hoa Includes: CommonAreas, LegalAccounting, Pools, RecreationFacilities, Trash
Community Features: Clubhouse, GolfCartsOK, RecreationArea, TennisCourts, LongTermRentalAllowed, Pool
Assoc Amenities: Clubhouse, OwnerAllowedGolfCart, OwnerAllowedMotorcycle, PetRestrictions, TenantAllowedGolfCart, TennisCourts, TenantAllowedMotorcycle
Bathroom Info
Total Baths: 5.00
Halfbaths: 1
Fullbaths: 4
Bedroom Info
Beds: 5
Building Info
New Construction: No
Levels: OneandOneHalf
Year Built: 2007
Mobile Home Remains: ,No,
Zoning: PDD
Style: Traditional
Construction Materials: BrickVeneer
Builder Model: NANTUCKET
Buyer Compensation
Exterior Features
Spa: No
Patio and Porch Features: Patio
Window Features: StormWindows
Pool Features: Community, OutdoorPool
Foundation: Slab
Exterior Features: Patio
Financial
Lease Renewal Option: ,No,
Garage / Parking
Parking Capacity: 4
Garage: Yes
Carport: No
Parking Type: Attached, Garage, TwoCarGarage
Open Parking: No
Attached Garage: Yes
Garage Spaces: 2
Green / Env Info
Green Energy Efficient: Doors, Windows
Interior Features
Floor Cover: Tile, Vinyl
Door Features: InsulatedDoors
Fireplace: No
Laundry Features: WasherHookup
Furnished: Unfurnished
Interior Features: SplitBedrooms, WindowTreatments, BreakfastBar, BedroomonMainLevel, BreakfastArea, EntranceFoyer, KitchenIsland, StainlessSteelAppliances, SolidSurfaceCounters
Appliances: Dishwasher, Disposal, Microwave, Range, Refrigerator
Lot Info
Lease Considered: ,No,
Lease Assignable: ,No,
Acres: 0.29
Lot Size: 77x129x81x132
Land Lease: No
Lot Description: LakeFront, Pond, Rectangular
Misc
Pool Private: No
Pets Allowed: OwnerOnly, Yes
Offer Compensation
Other School Info
Property Info
County: Horry
View: No
Senior Community: No
Stipulation of Sale: None
Property Sub Type Additional: Detached
Property Attached: No
Security Features: SmokeDetectors
Disclosures: CovenantsRestrictionsDisclosure,SellerDisclosure
Rent Control: No
Construction: Resale
Room Info
Basement: ,No,
Sold Info
Sold Date: 2021-06-03T00:00:00
Sqft Info
Building Sqft: 3800
Living Area Source: Plans
Sqft: 3500
Tax Info
Unit Info
Utilities / Hvac
Heating: Central, Electric
Cooling: CentralAir
Electric On Property: No
Cooling: Yes
Utilities Available: CableAvailable, ElectricityAvailable, PhoneAvailable, SewerAvailable, UndergroundUtilities, WaterAvailable
Heating: Yes
Water Source: Public
Waterfront / Water
Waterfront: Yes
Waterfront Features: Pond
Courtesy of Weichert Realtors Cf - Main Line: 843-280-4445




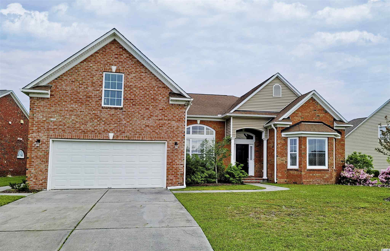
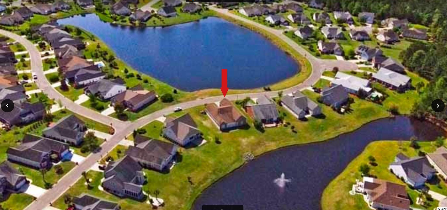
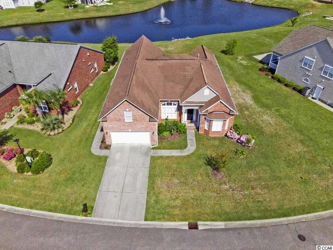
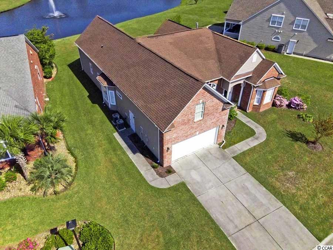
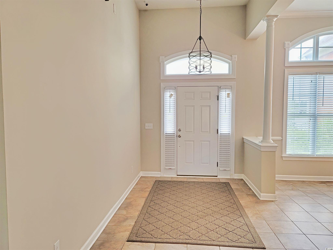
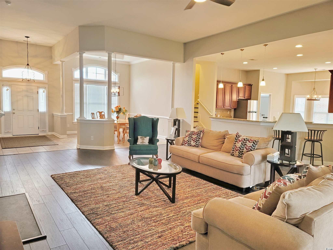
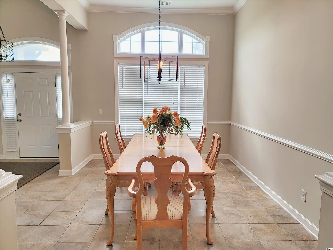
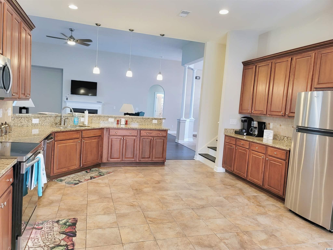
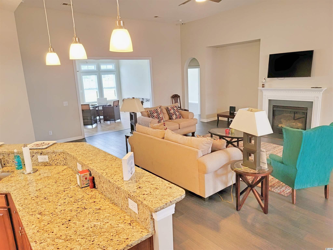
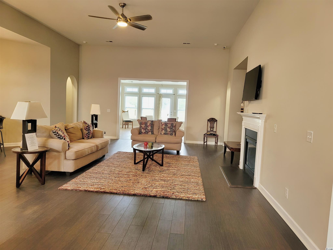
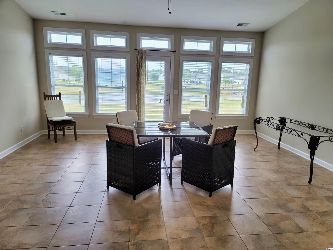
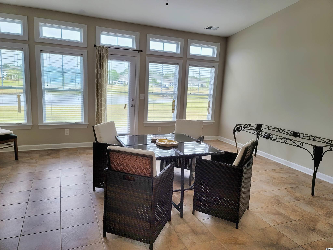
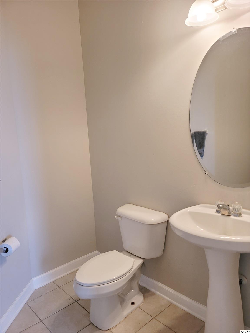
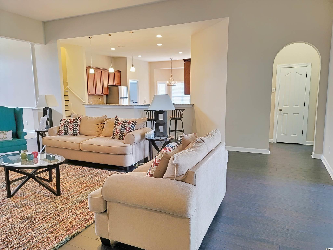
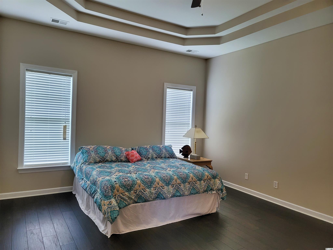
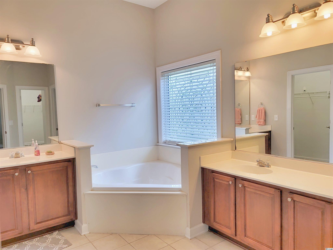
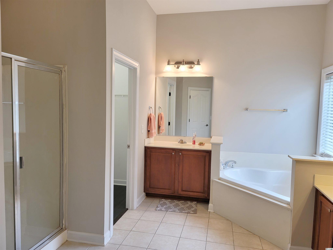
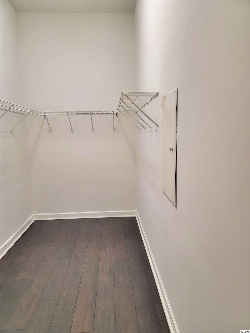
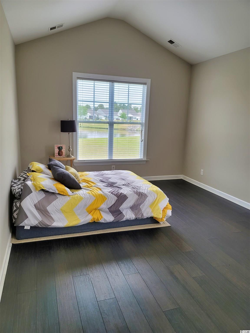
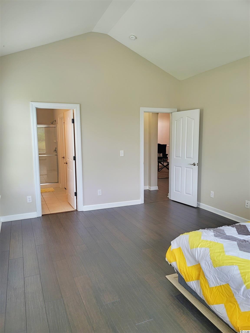
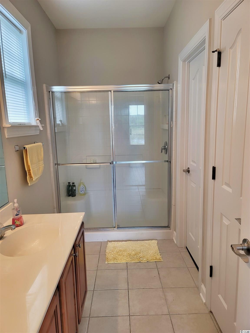
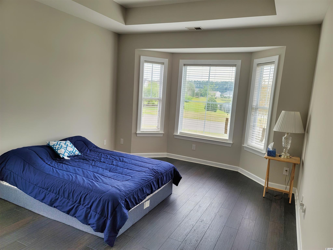
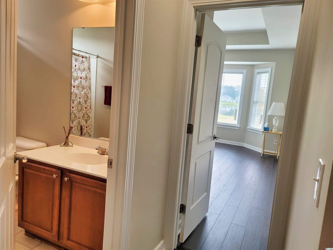
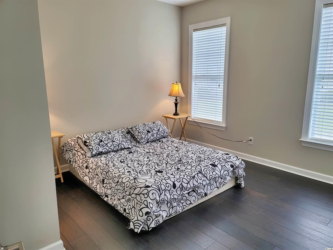
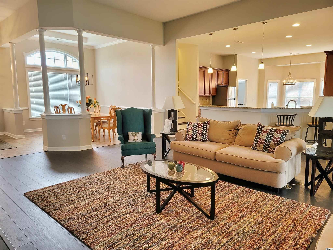
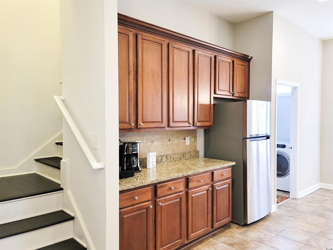
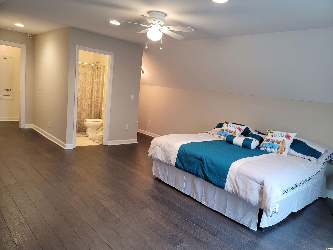
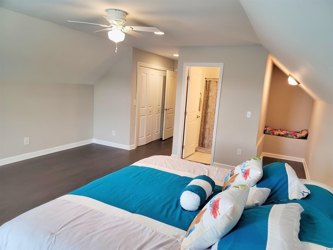
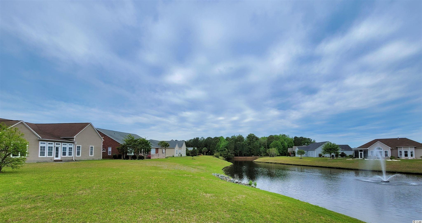
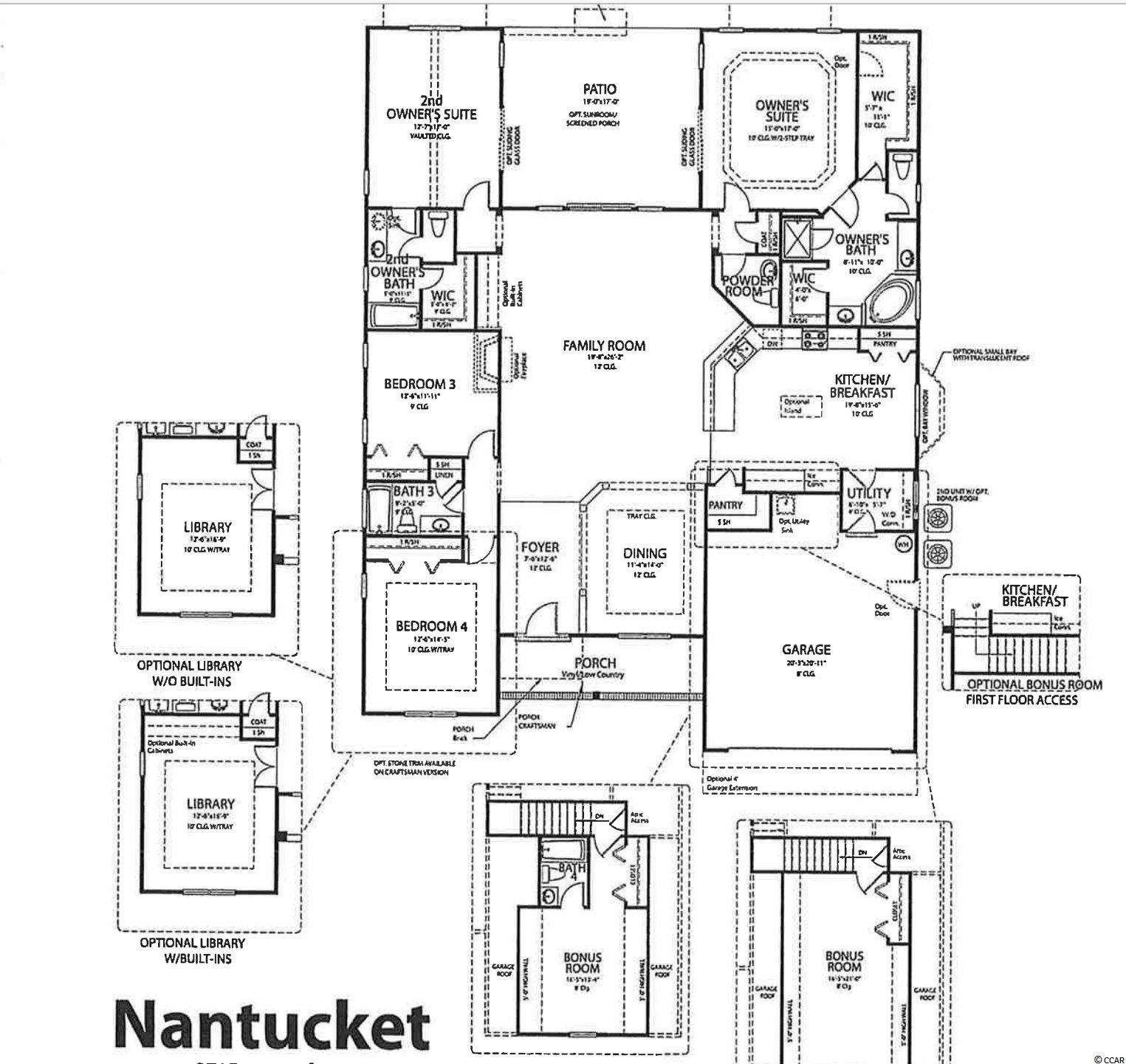
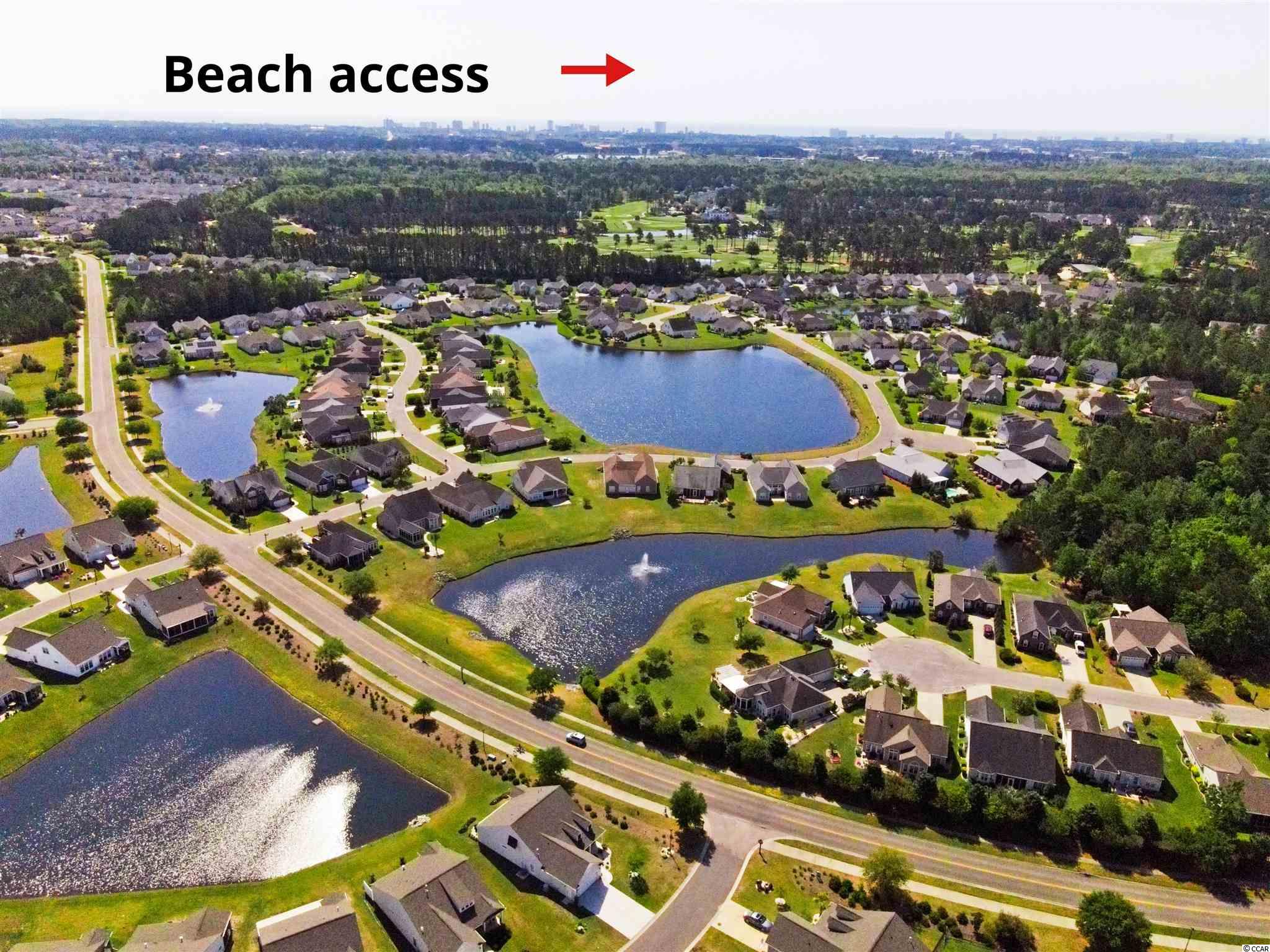
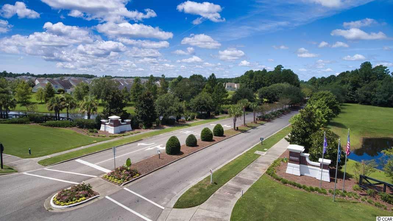
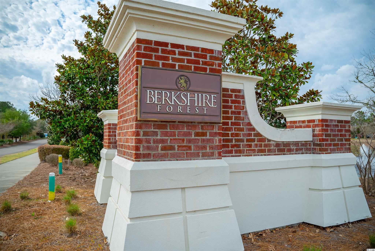
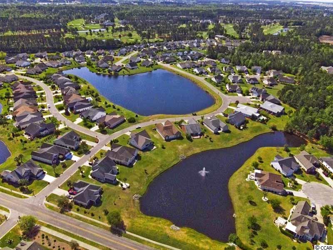
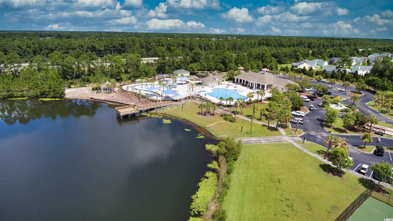
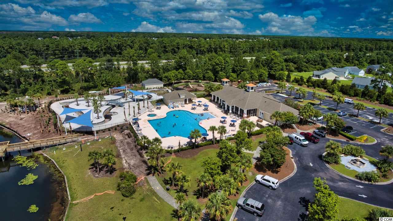
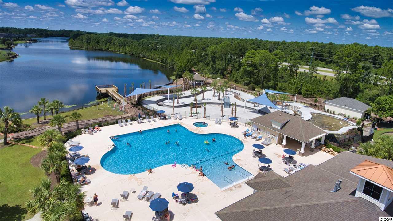
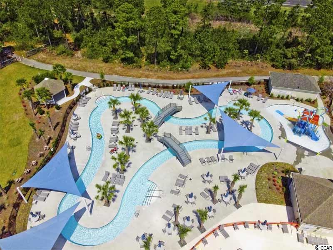
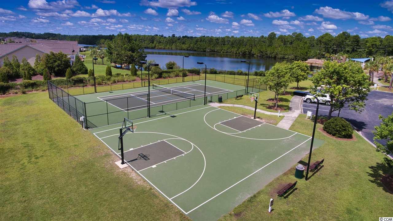
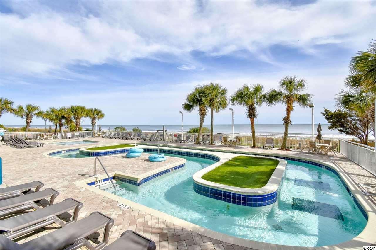
 MLS# 922424
MLS# 922424 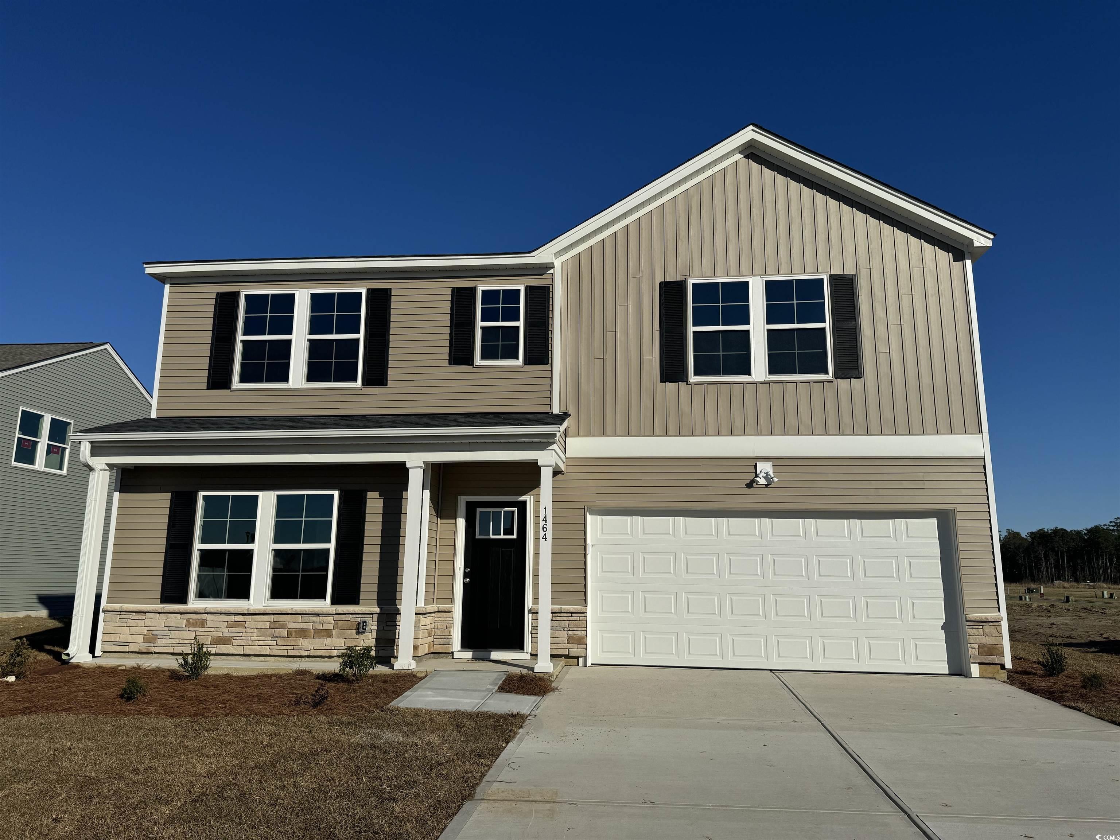
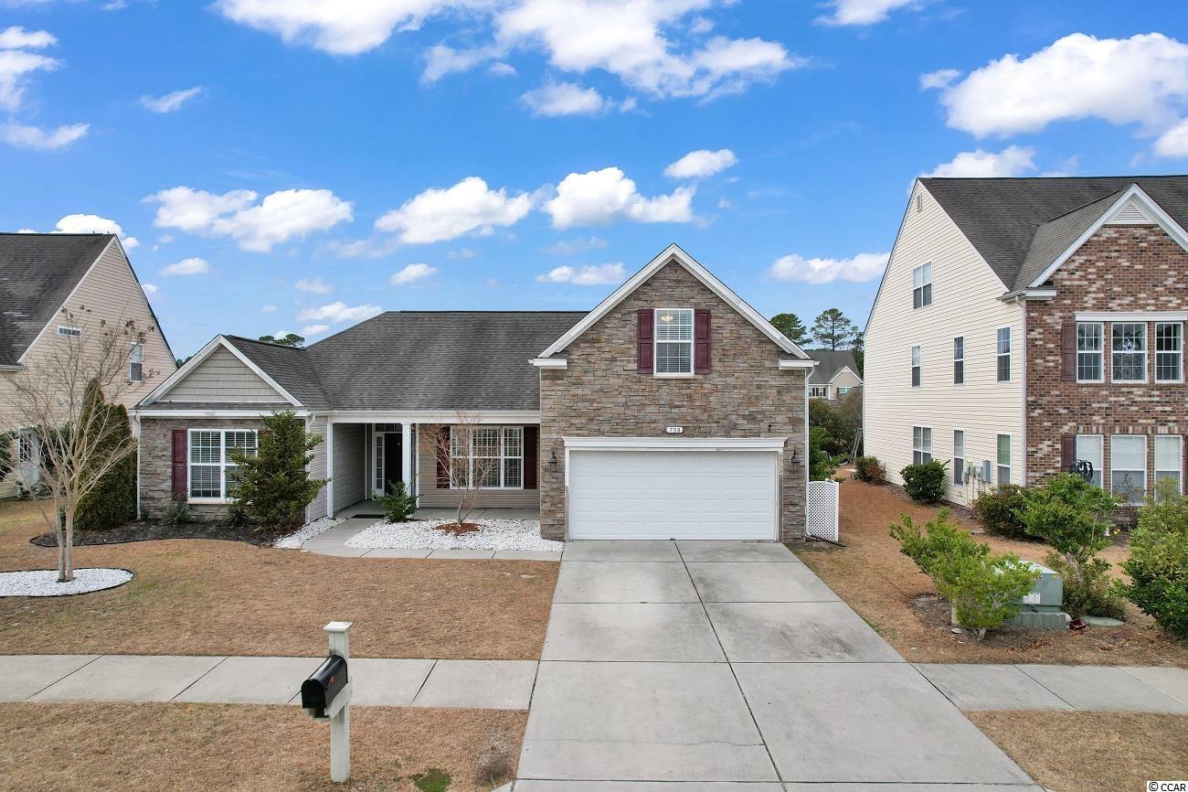
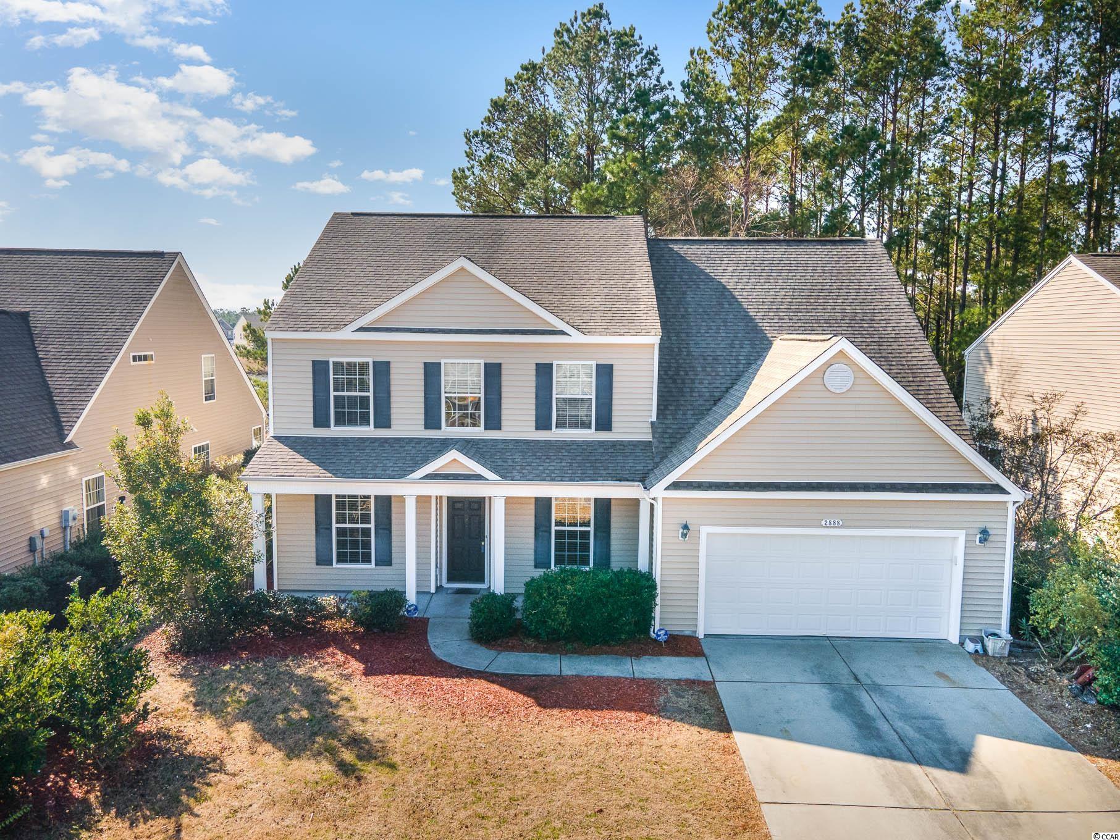
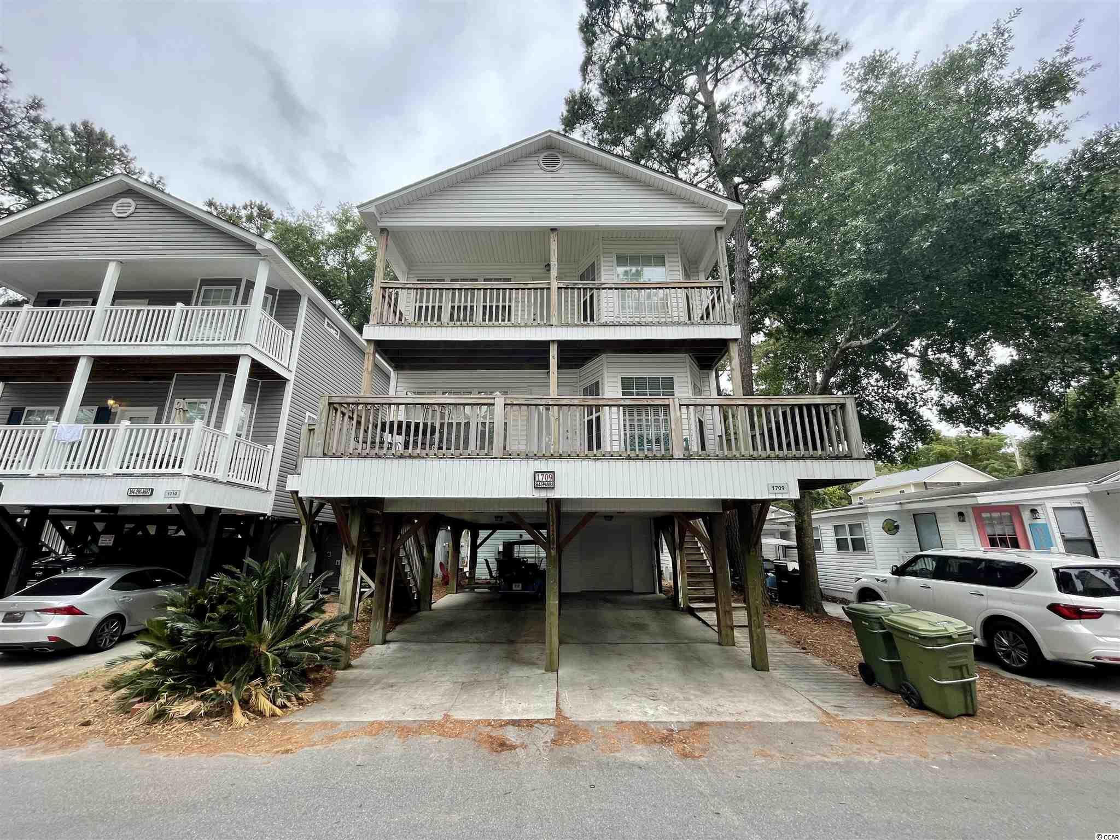
 Provided courtesy of © Copyright 2024 Coastal Carolinas Multiple Listing Service, Inc.®. Information Deemed Reliable but Not Guaranteed. © Copyright 2024 Coastal Carolinas Multiple Listing Service, Inc.® MLS. All rights reserved. Information is provided exclusively for consumers’ personal, non-commercial use,
that it may not be used for any purpose other than to identify prospective properties consumers may be interested in purchasing.
Images related to data from the MLS is the sole property of the MLS and not the responsibility of the owner of this website.
Provided courtesy of © Copyright 2024 Coastal Carolinas Multiple Listing Service, Inc.®. Information Deemed Reliable but Not Guaranteed. © Copyright 2024 Coastal Carolinas Multiple Listing Service, Inc.® MLS. All rights reserved. Information is provided exclusively for consumers’ personal, non-commercial use,
that it may not be used for any purpose other than to identify prospective properties consumers may be interested in purchasing.
Images related to data from the MLS is the sole property of the MLS and not the responsibility of the owner of this website. ~ homesforsalemurrellsinlet.com ~
~ homesforsalemurrellsinlet.com ~