Viewing Listing MLS# 2113196
Conway, SC 29527
- 5Beds
- 4Full Baths
- 1Half Baths
- 3,290SqFt
- 2022Year Built
- 2.05Acres
- MLS# 2113196
- Residential
- Detached
- Sold
- Approx Time on Market8 months, 17 days
- AreaConway Area--West Edge of Conway Between 501 & 378
- CountyHorry
- Subdivision Not within a Subdivision
Overview
Custom all brick 5 bedroom/4.5 bath home located on a large home site in the desirable Aynor School District. This top-selling home plan features a spacious great room, granite island kitchen, large bedrooms, multiple storage closets, LVP flooring, low country front and rear porches, and a sprawling rear lawn. In addition to the granite counter tops, this upgraded kitchen features all stainless appliances, all wood 5-piece cabinetry with soft close dove-tailed drawers and doors. Enjoy your meals at the spacious island, or the formal dining room. The large master bedroom and bath features a garden soaking tub, custom tile shower, high-quality brass body delta valves and faucets, granite vanity tops, double sinks, and an enormous master walk-in closet. Exterior features include a carriage style automatic garage door with glass window for natural light, quiet belt drive garage door opener, and maintenance free vinyl shake gables and dormers, brick soldier course and quoined corners, over-sized concrete double drive, entry sidewalk, screened rear porch and more! Call today to view this lovely home!
Sale Info
Listing Date: 06-17-2021
Sold Date: 03-07-2022
Aprox Days on Market:
8 month(s), 17 day(s)
Listing Sold:
2 Year(s), 8 month(s), 8 day(s) ago
Asking Price: $546,900
Selling Price: $546,900
Price Difference:
Same as list price
Agriculture / Farm
Grazing Permits Blm: ,No,
Horse: No
Grazing Permits Forest Service: ,No,
Grazing Permits Private: ,No,
Irrigation Water Rights: ,No,
Farm Credit Service Incl: ,No,
Crops Included: ,No,
Association Fees / Info
Hoa Frequency: NotApplicable
Hoa: No
Bathroom Info
Total Baths: 5.00
Halfbaths: 1
Fullbaths: 4
Bedroom Info
Beds: 5
Building Info
New Construction: Yes
Levels: Two
Year Built: 2022
Mobile Home Remains: ,No,
Zoning: FA
Style: Traditional
Development Status: NewConstruction
Construction Materials: Brick
Buyer Compensation
Exterior Features
Spa: No
Patio and Porch Features: RearPorch, FrontPorch, Patio, Porch, Screened
Foundation: BrickMortar, Slab
Exterior Features: Porch, Patio
Financial
Lease Renewal Option: ,No,
Garage / Parking
Parking Capacity: 6
Garage: Yes
Carport: No
Parking Type: Attached, Garage, TwoCarGarage, GarageDoorOpener
Open Parking: No
Attached Garage: Yes
Garage Spaces: 2
Green / Env Info
Green Energy Efficient: Doors, Windows
Interior Features
Floor Cover: Carpet, Laminate
Door Features: InsulatedDoors
Fireplace: No
Laundry Features: WasherHookup
Furnished: Unfurnished
Interior Features: Attic, PermanentAtticStairs, BedroomonMainLevel, EntranceFoyer, KitchenIsland, StainlessSteelAppliances, SolidSurfaceCounters
Appliances: Dishwasher, Microwave, Range
Lot Info
Lease Considered: ,No,
Lease Assignable: ,No,
Acres: 2.05
Land Lease: No
Lot Description: Item1orMoreAcres, OutsideCityLimits, Rectangular
Misc
Pool Private: No
Offer Compensation
Other School Info
Property Info
County: Horry
View: No
Senior Community: No
Stipulation of Sale: None
Property Sub Type Additional: Detached
Property Attached: No
Security Features: SmokeDetectors
Rent Control: No
Construction: NeverOccupied
Room Info
Basement: ,No,
Sold Info
Sold Date: 2022-03-07T00:00:00
Sqft Info
Building Sqft: 4305
Living Area Source: Plans
Sqft: 3290
Tax Info
Unit Info
Utilities / Hvac
Heating: Central, Electric
Cooling: CentralAir
Electric On Property: No
Cooling: Yes
Sewer: SepticTank
Utilities Available: CableAvailable, ElectricityAvailable, Other, PhoneAvailable, SepticAvailable, UndergroundUtilities, WaterAvailable
Heating: Yes
Water Source: Public
Waterfront / Water
Waterfront: No
Directions
From Conway or Myrtle Beach: Hwy 501 to Aynor. Turn left onto Brown Swamp Rd. Travel approximately 1.85 miles then turn right on Busy Corner Rd. Home is located .3 of a mile on the left.Courtesy of Coastal Land & Home




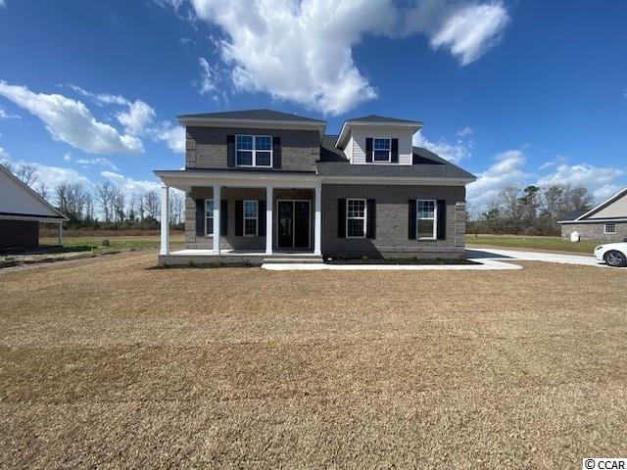
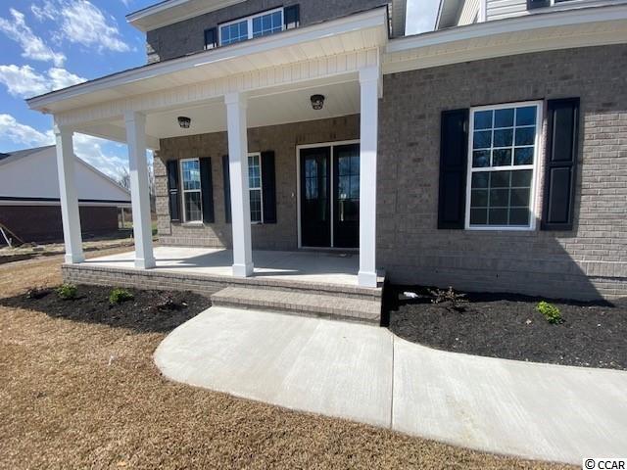
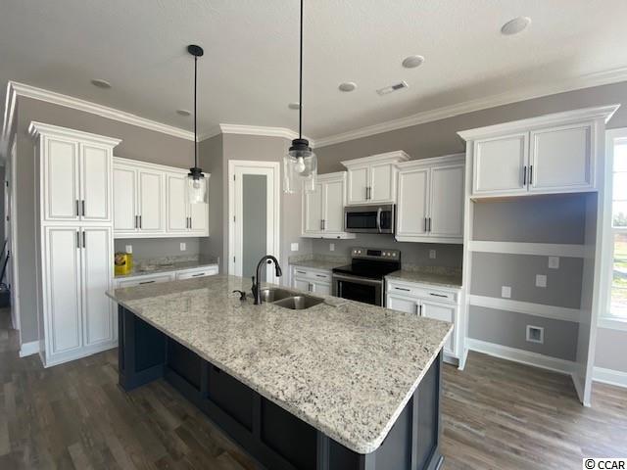
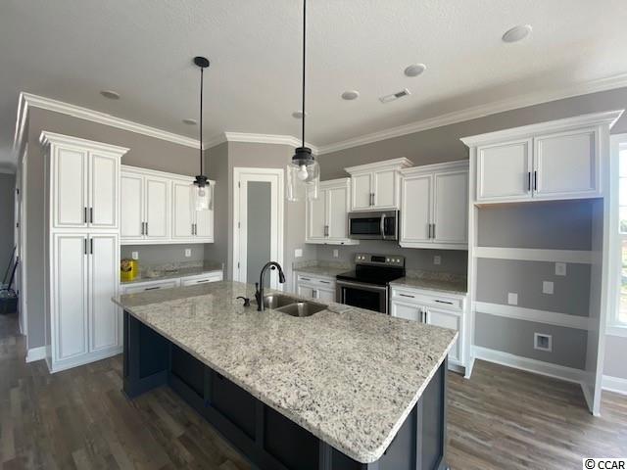
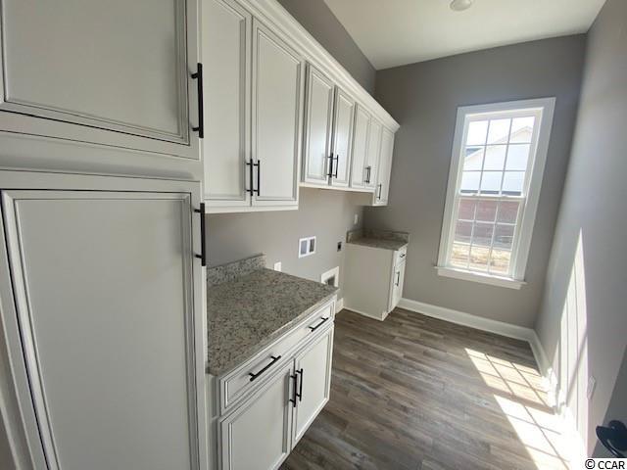
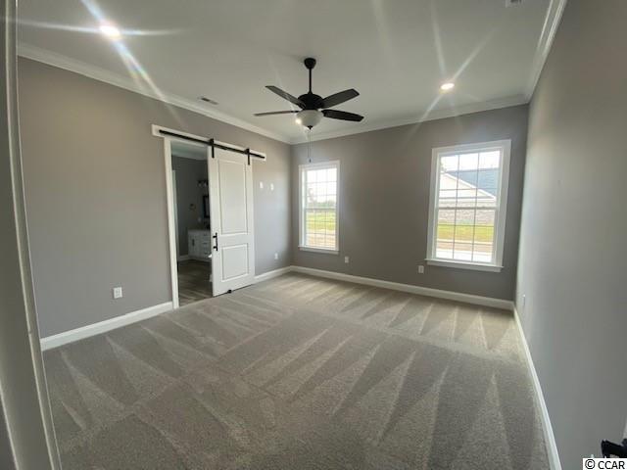
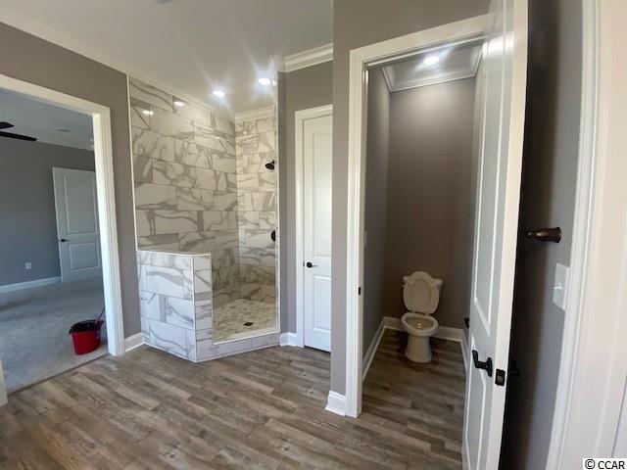
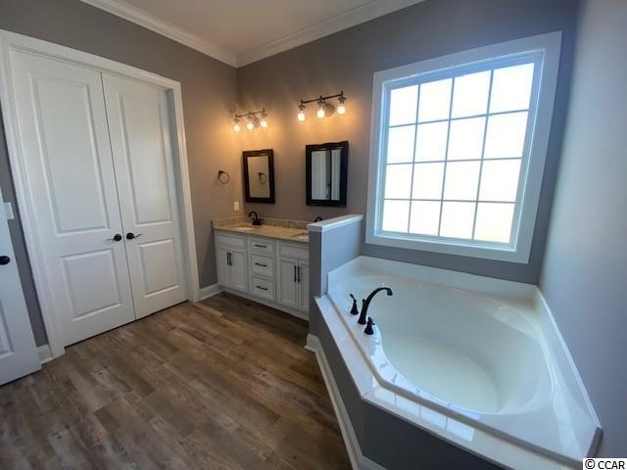
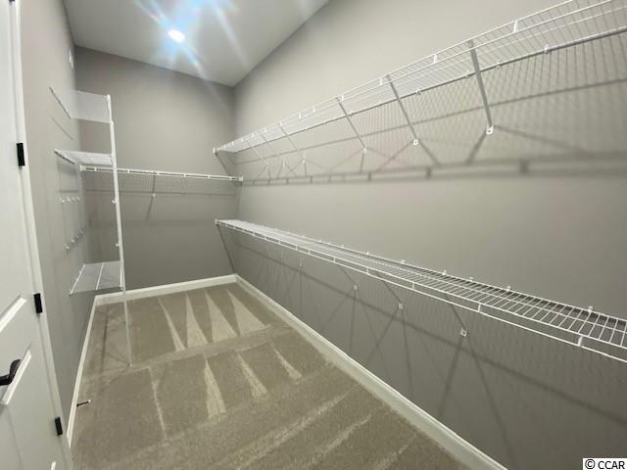
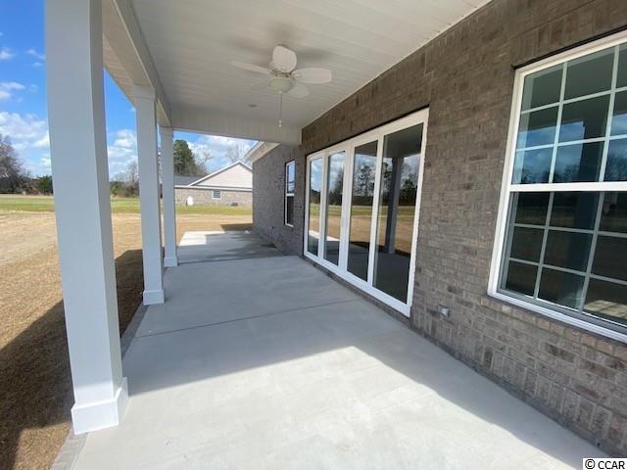
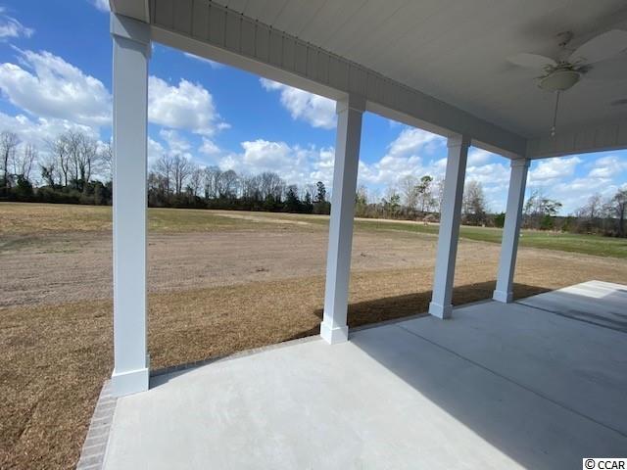
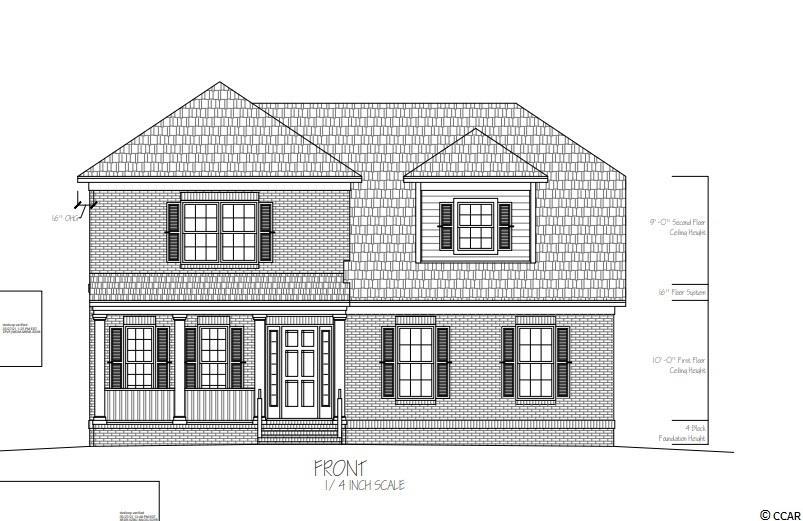
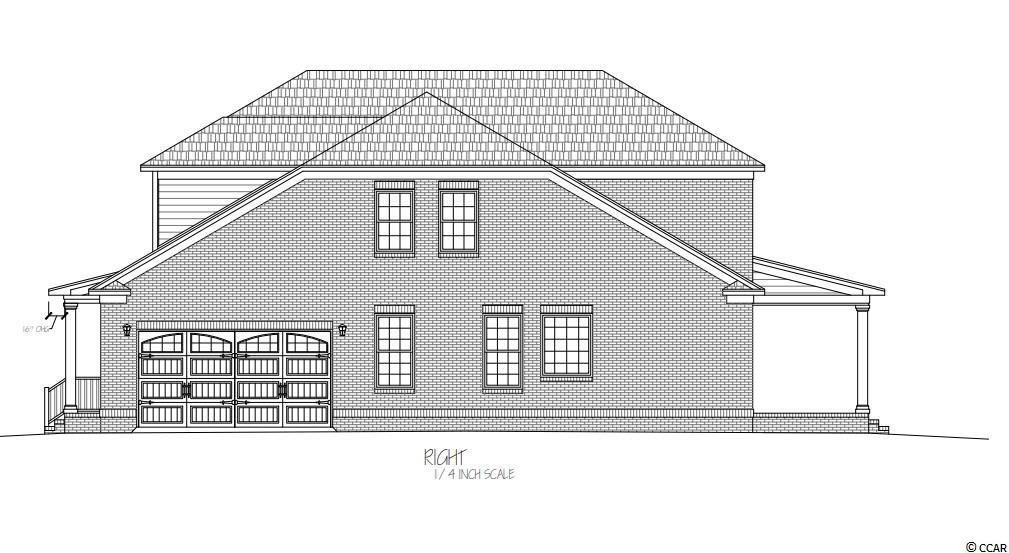
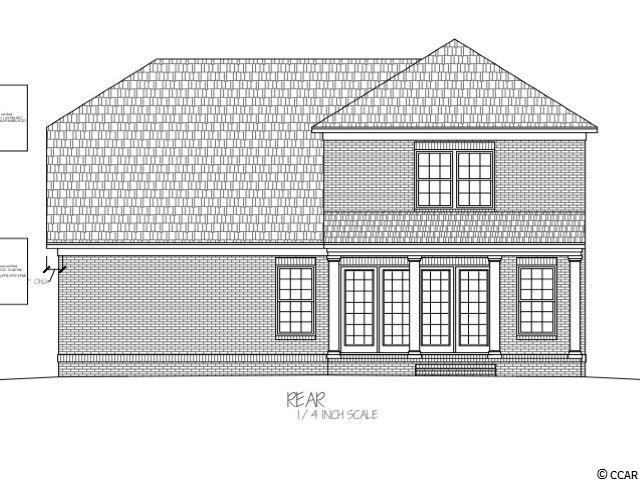
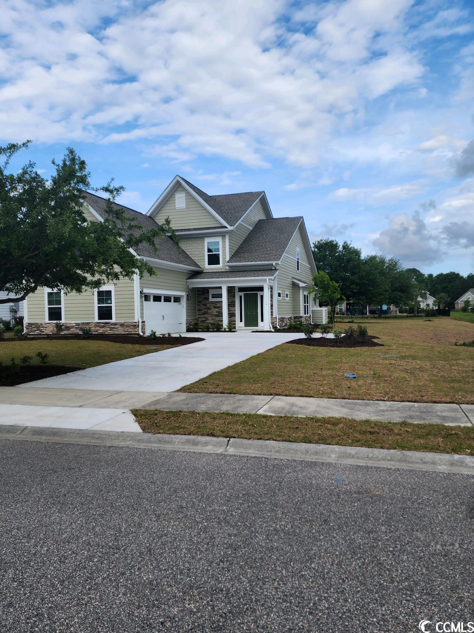
 MLS# 2223022
MLS# 2223022 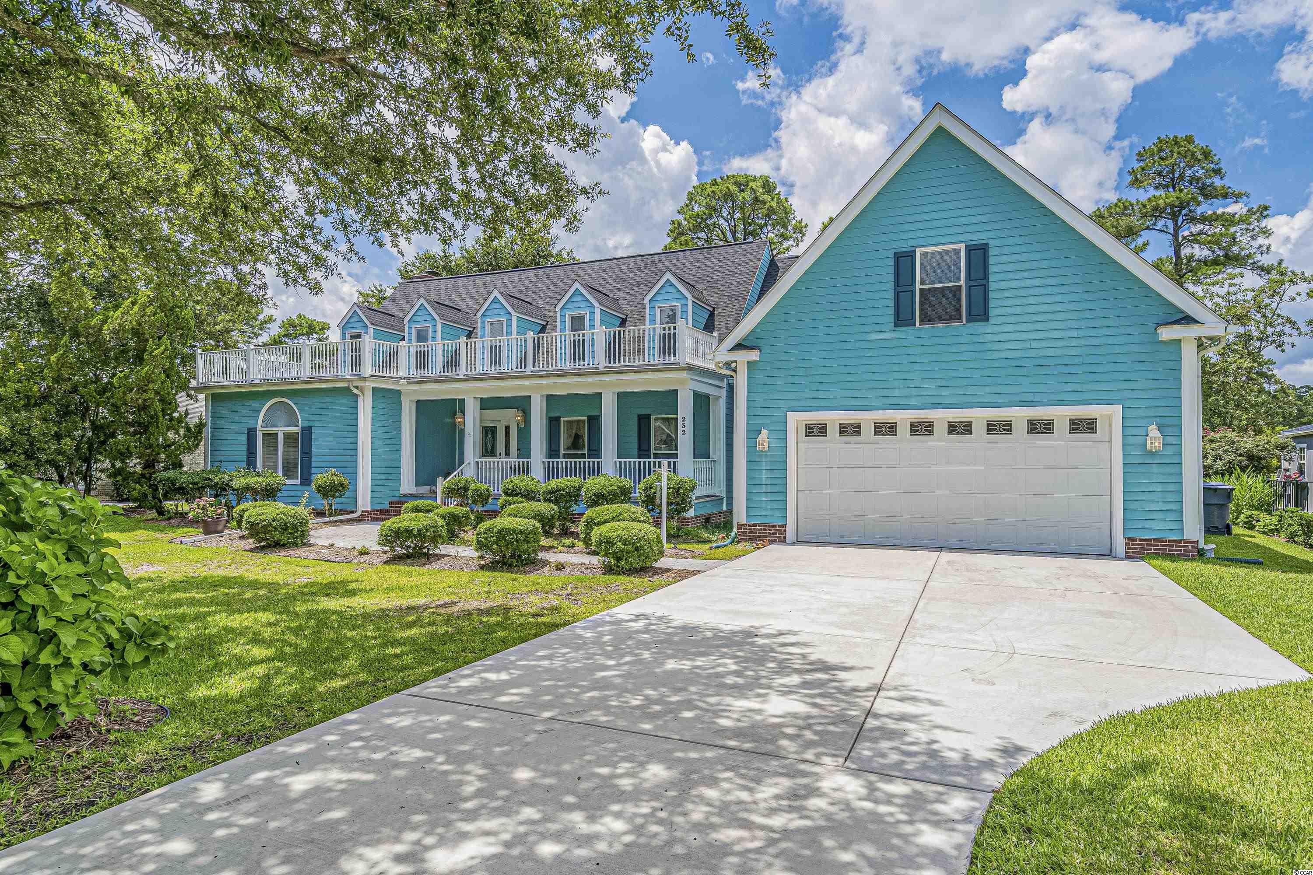
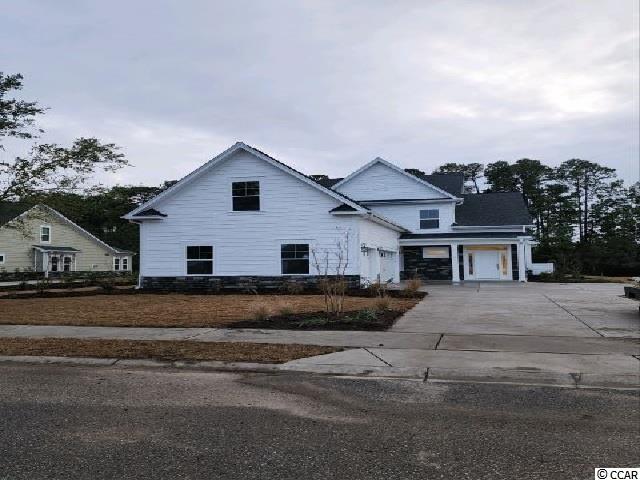
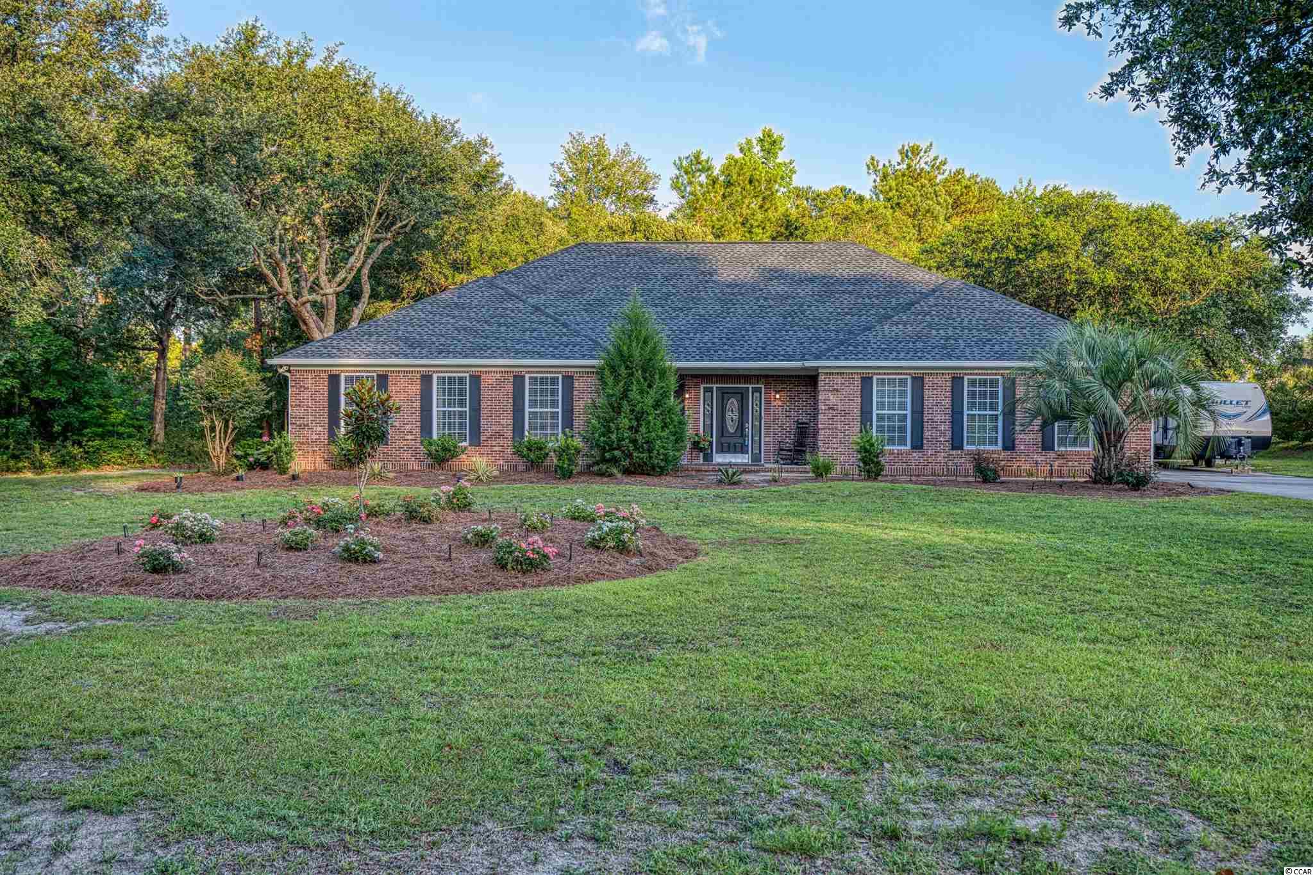
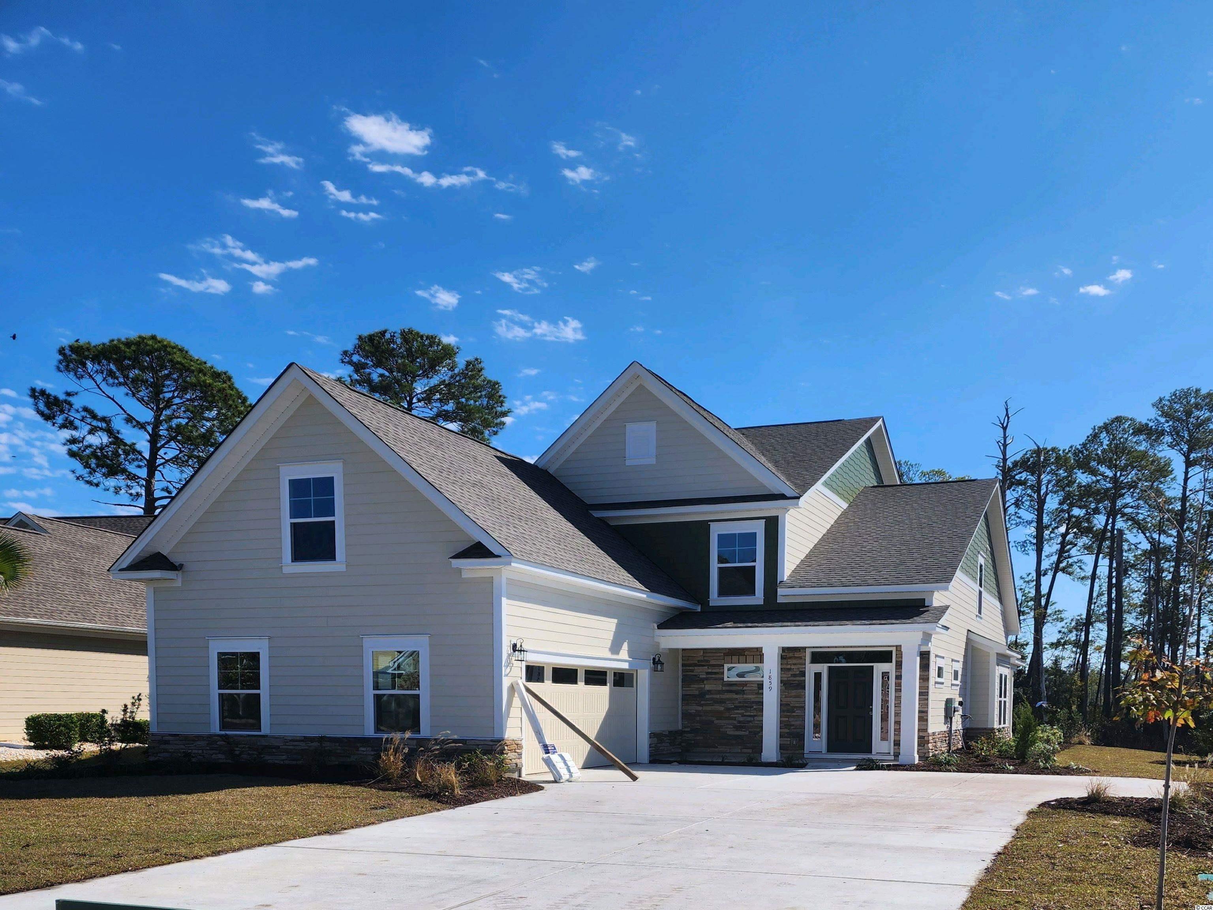
 Provided courtesy of © Copyright 2024 Coastal Carolinas Multiple Listing Service, Inc.®. Information Deemed Reliable but Not Guaranteed. © Copyright 2024 Coastal Carolinas Multiple Listing Service, Inc.® MLS. All rights reserved. Information is provided exclusively for consumers’ personal, non-commercial use,
that it may not be used for any purpose other than to identify prospective properties consumers may be interested in purchasing.
Images related to data from the MLS is the sole property of the MLS and not the responsibility of the owner of this website.
Provided courtesy of © Copyright 2024 Coastal Carolinas Multiple Listing Service, Inc.®. Information Deemed Reliable but Not Guaranteed. © Copyright 2024 Coastal Carolinas Multiple Listing Service, Inc.® MLS. All rights reserved. Information is provided exclusively for consumers’ personal, non-commercial use,
that it may not be used for any purpose other than to identify prospective properties consumers may be interested in purchasing.
Images related to data from the MLS is the sole property of the MLS and not the responsibility of the owner of this website. ~ homesforsalemurrellsinlet.com ~
~ homesforsalemurrellsinlet.com ~