Viewing Listing MLS# 2114025
Galivants Ferry, SC 29544
- 4Beds
- 3Full Baths
- N/AHalf Baths
- 1,743SqFt
- 1994Year Built
- 1.44Acres
- MLS# 2114025
- Residential
- Detached
- Sold
- Approx Time on Market2 months, 26 days
- AreaAynor Area--Central Includes City of Aynor
- CountyHorry
- Subdivision Not within a Subdivision
Overview
Amazing Country Area of Galivants Ferry. Beautiful 4 Bed 3 Bath Home including Oversized 2 Car Garage and In-law Suite. Gaze out the Bay Window of the Kitchen Nook. Granite Counter tops, Designer Tile Back Splash, Stainless Steel Double Oven and Dishwasher. Plenty of cabinets and Nice Sized Pantry. Main House consists of 3 Bedrooms and 2 Baths. Entire 2nd Floor is the Master Suite. In-Law Suite Over the Detached Garage which is the 4th Bedroom and Extra Bathroom! Living Room with Propane Gas Fireplace. Hardwood Floors. Brand New Windows to be Installed thru out the Home in July! Gray Metal Roof. Picture yourself Living with Serene Landscaping and a Private Setting. Plenty of Parking on the Extra Long Cement Driveway for All Your Toys! Agent Owner
Sale Info
Listing Date: 06-28-2021
Sold Date: 09-24-2021
Aprox Days on Market:
2 month(s), 26 day(s)
Listing Sold:
3 Year(s), 1 month(s), 22 day(s) ago
Asking Price: $329,000
Selling Price: $333,000
Price Difference:
Increase $4,000
Agriculture / Farm
Grazing Permits Blm: ,No,
Horse: No
Grazing Permits Forest Service: ,No,
Other Structures: LivingQuarters
Grazing Permits Private: ,No,
Irrigation Water Rights: ,No,
Farm Credit Service Incl: ,No,
Crops Included: ,No,
Association Fees / Info
Hoa Frequency: NotApplicable
Hoa: No
Community Features: GolfCartsOK, LongTermRentalAllowed, ShortTermRentalAllowed
Assoc Amenities: OwnerAllowedGolfCart, OwnerAllowedMotorcycle, PetRestrictions, TenantAllowedGolfCart, TenantAllowedMotorcycle
Bathroom Info
Total Baths: 3.00
Fullbaths: 3
Bedroom Info
Beds: 4
Building Info
New Construction: No
Levels: Two
Year Built: 1994
Mobile Home Remains: ,No,
Zoning: Residentia
Style: Traditional
Construction Materials: Masonry, VinylSiding
Buyer Compensation
Exterior Features
Spa: No
Patio and Porch Features: RearPorch, FrontPorch, Patio
Foundation: Crawlspace
Exterior Features: Porch, Patio
Financial
Lease Renewal Option: ,No,
Garage / Parking
Parking Capacity: 8
Garage: Yes
Carport: No
Parking Type: Detached, Garage, TwoCarGarage, GarageDoorOpener, RVAccessParking
Open Parking: No
Attached Garage: No
Garage Spaces: 2
Green / Env Info
Interior Features
Floor Cover: Carpet, Laminate, Wood
Fireplace: No
Laundry Features: WasherHookup
Furnished: Unfurnished
Interior Features: Workshop, BreakfastArea, InLawFloorplan, KitchenIsland, Loft, StainlessSteelAppliances
Appliances: DoubleOven, Dishwasher, Range
Lot Info
Lease Considered: ,No,
Lease Assignable: ,No,
Acres: 1.44
Land Lease: No
Lot Description: Item1orMoreAcres, OutsideCityLimits, Rectangular
Misc
Pool Private: No
Pets Allowed: OwnerOnly, Yes
Offer Compensation
Other School Info
Property Info
County: Horry
View: No
Senior Community: No
Stipulation of Sale: None
Property Sub Type Additional: Detached
Property Attached: No
Security Features: SecuritySystem, SmokeDetectors
Rent Control: No
Construction: Resale
Room Info
Basement: ,No,
Basement: CrawlSpace
Sold Info
Sold Date: 2021-09-24T00:00:00
Sqft Info
Building Sqft: 2943
Living Area Source: Owner
Sqft: 1743
Tax Info
Unit Info
Utilities / Hvac
Heating: Central
Cooling: CentralAir
Electric On Property: No
Cooling: Yes
Sewer: SepticTank
Utilities Available: CableAvailable, ElectricityAvailable, Other, PhoneAvailable, SepticAvailable, WaterAvailable
Heating: Yes
Water Source: Public
Waterfront / Water
Waterfront: No
Directions
From Hwy 501 in Aynor, turn South onto Jordanville Road, go approximately 6 miles to Fork of Swamp Road on the right. The house is .6 miles on the left. The corner of Eastfield Drive and Fork of Swamp RoadCourtesy of Colite Real Estate




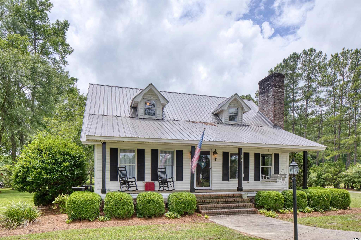
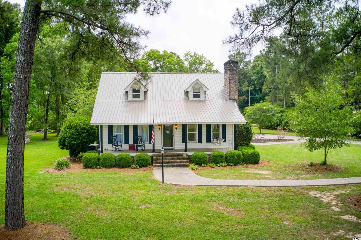
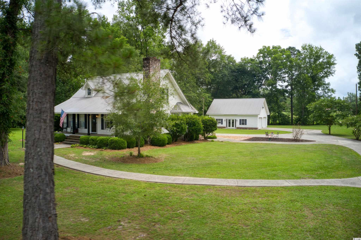
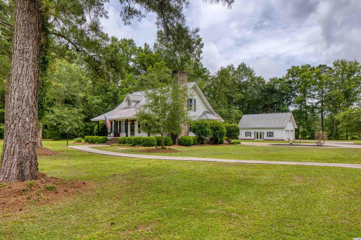
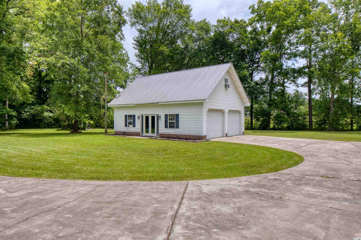
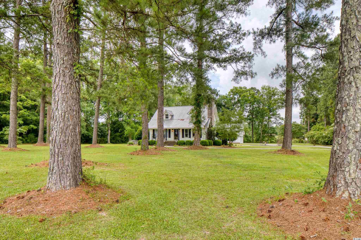
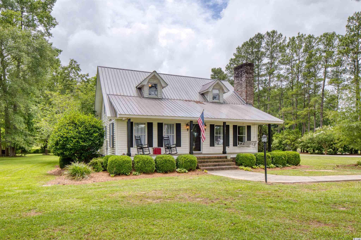
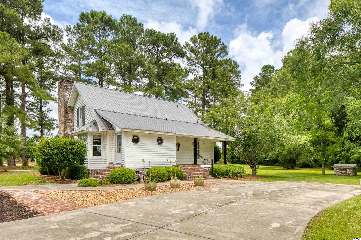
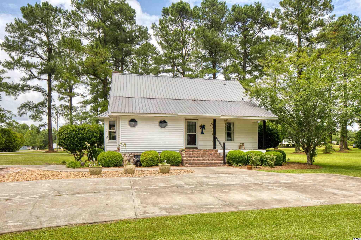
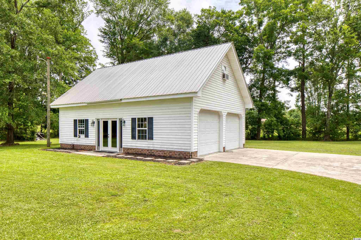
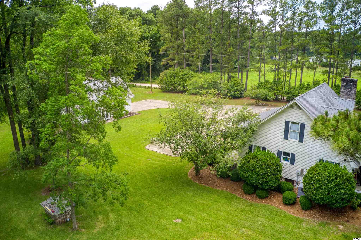
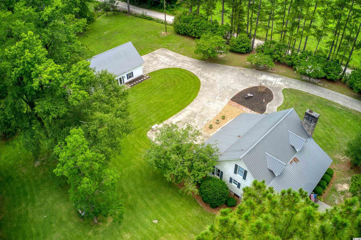
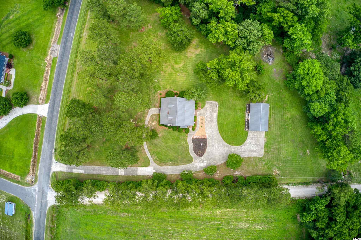
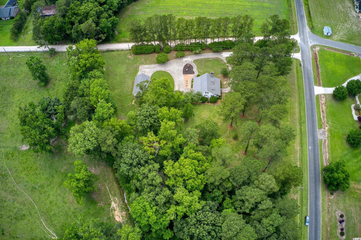
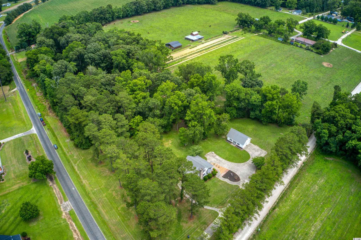
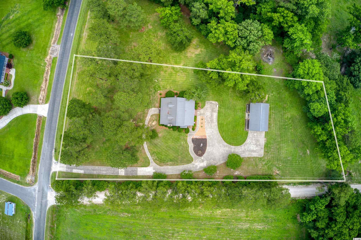
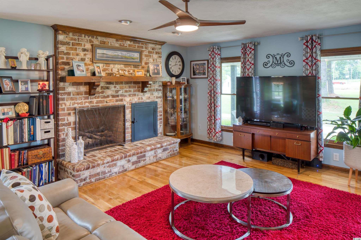
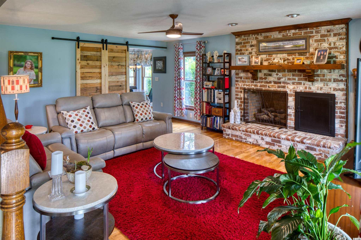
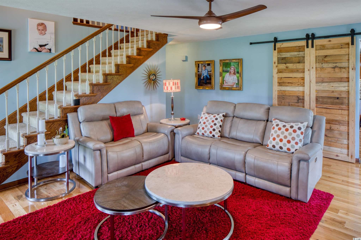
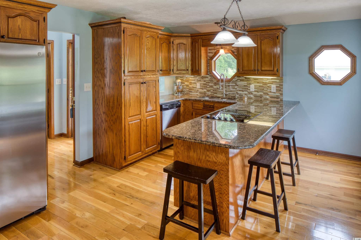
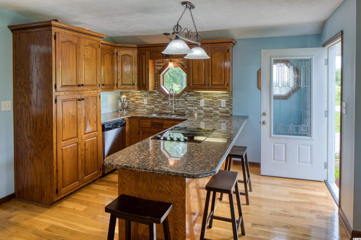
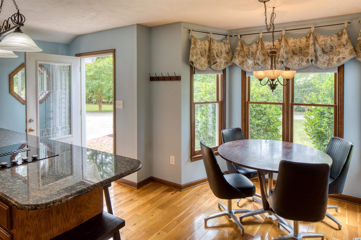
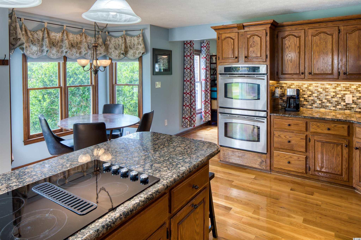
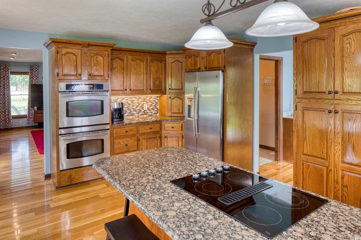
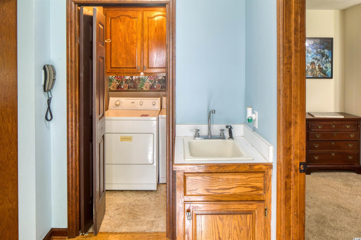
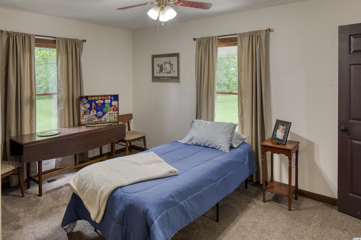
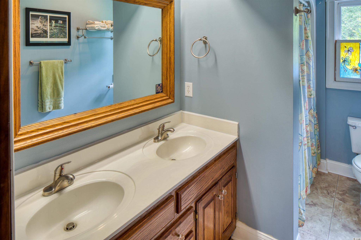
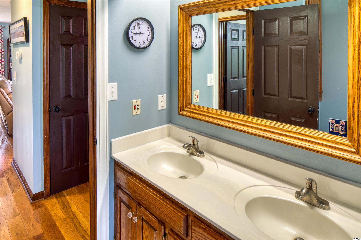
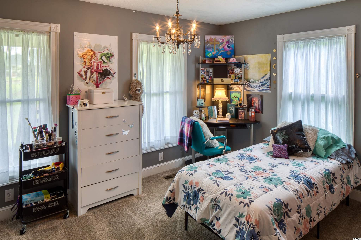
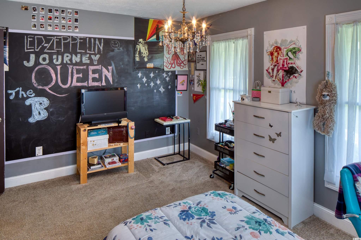
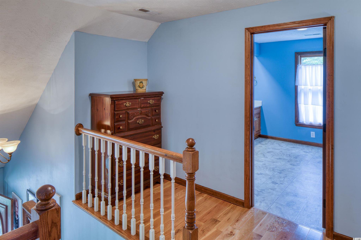
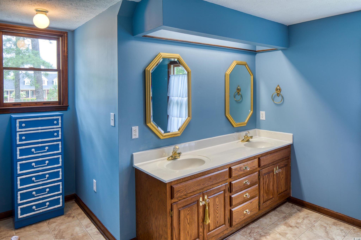
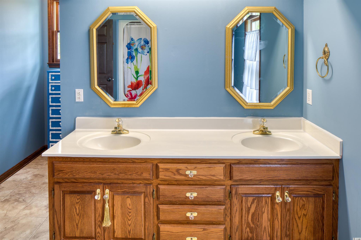
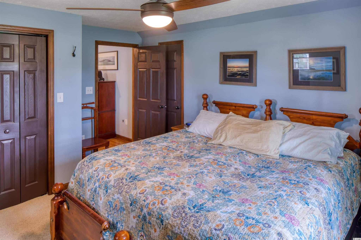
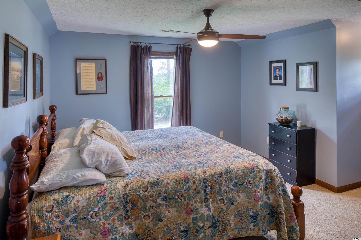
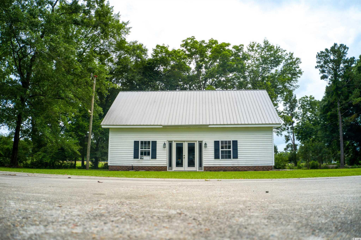
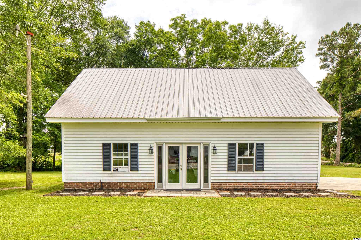
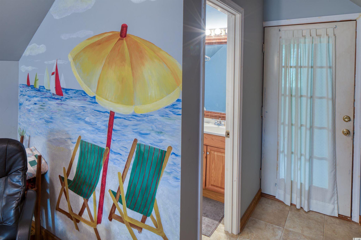
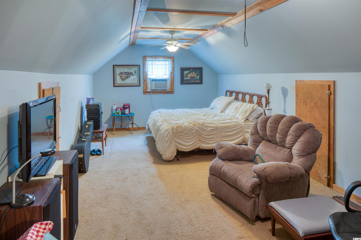
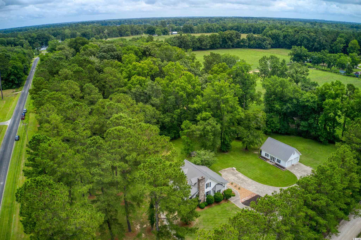
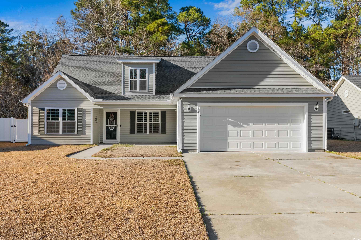
 MLS# 2402636
MLS# 2402636 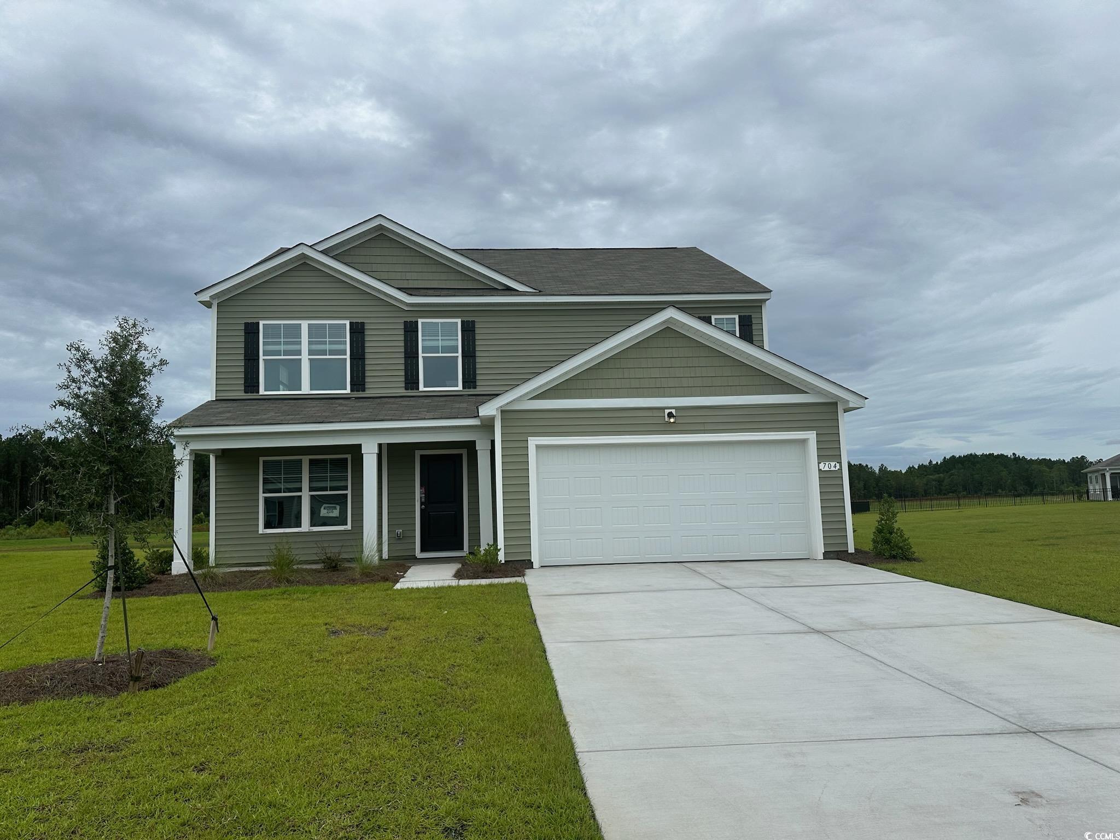
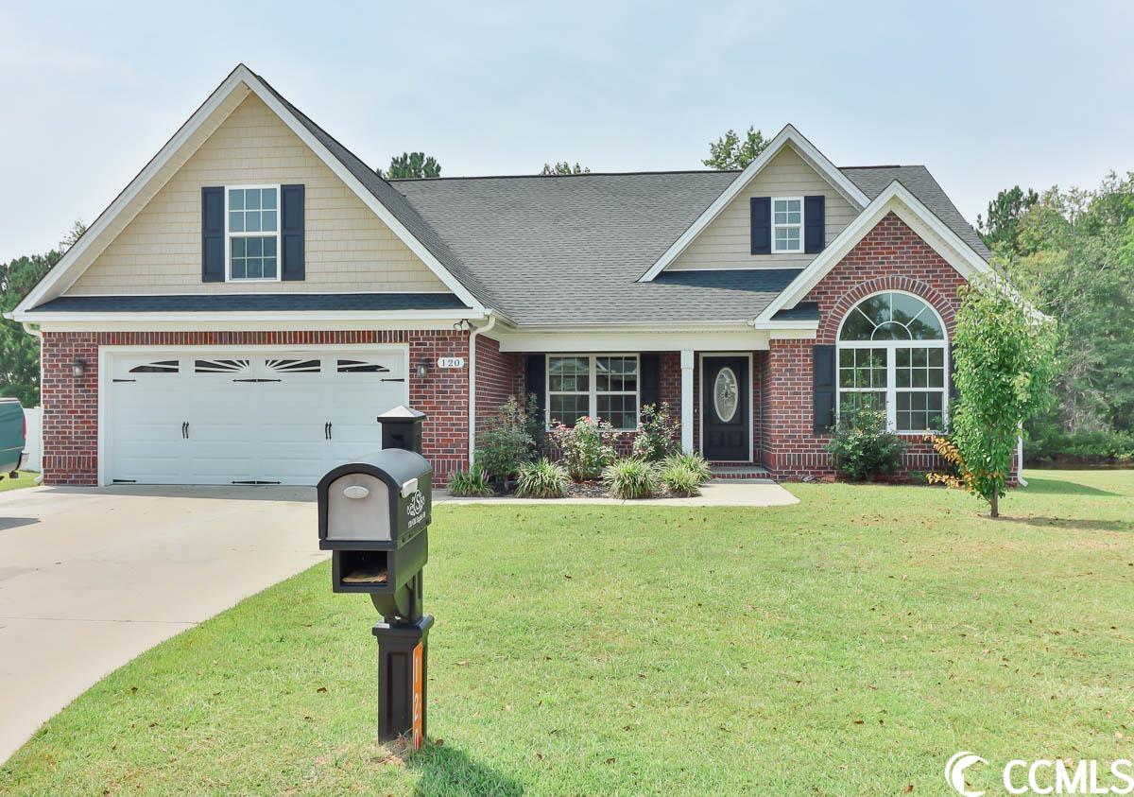
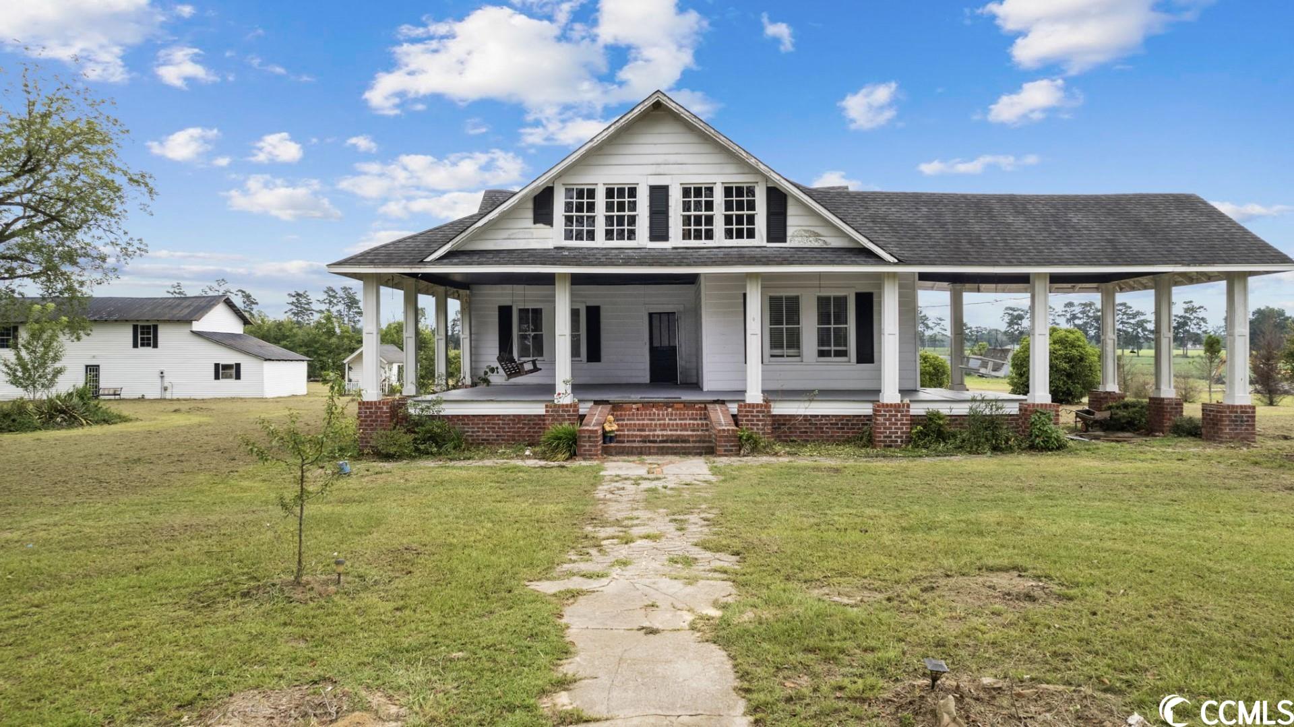
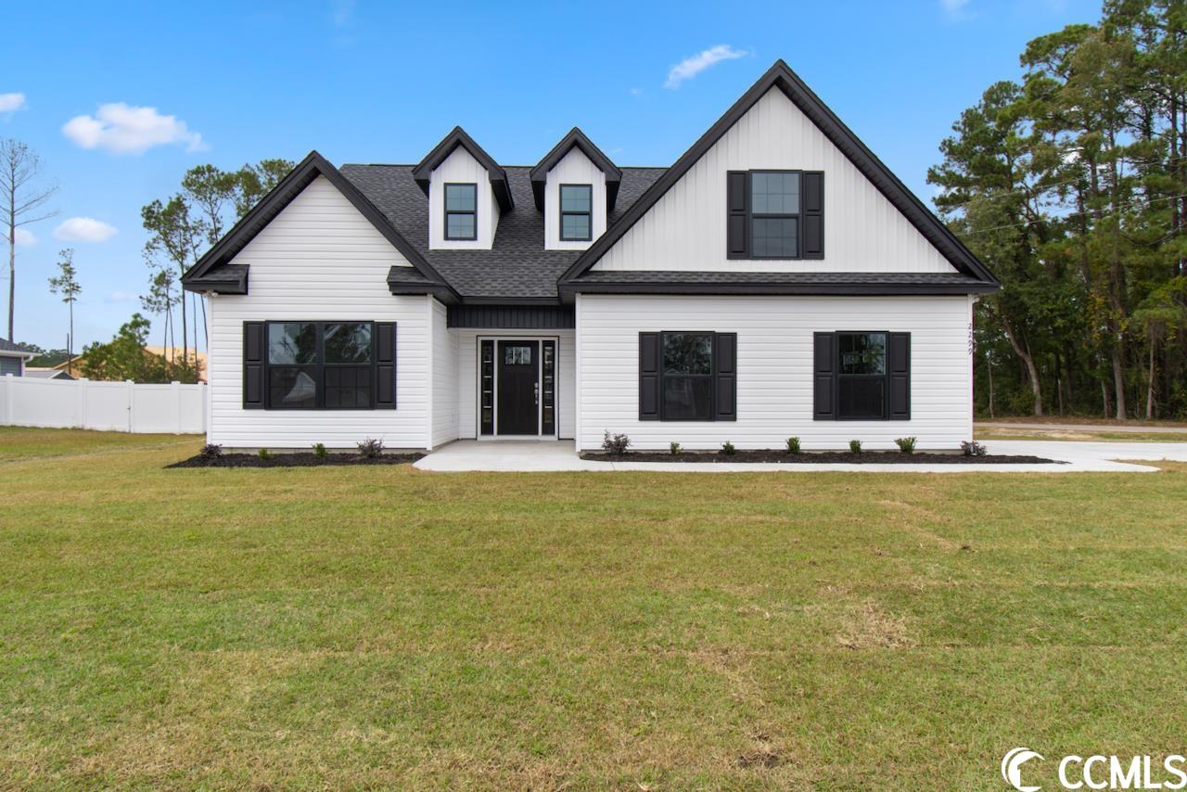
 Provided courtesy of © Copyright 2024 Coastal Carolinas Multiple Listing Service, Inc.®. Information Deemed Reliable but Not Guaranteed. © Copyright 2024 Coastal Carolinas Multiple Listing Service, Inc.® MLS. All rights reserved. Information is provided exclusively for consumers’ personal, non-commercial use,
that it may not be used for any purpose other than to identify prospective properties consumers may be interested in purchasing.
Images related to data from the MLS is the sole property of the MLS and not the responsibility of the owner of this website.
Provided courtesy of © Copyright 2024 Coastal Carolinas Multiple Listing Service, Inc.®. Information Deemed Reliable but Not Guaranteed. © Copyright 2024 Coastal Carolinas Multiple Listing Service, Inc.® MLS. All rights reserved. Information is provided exclusively for consumers’ personal, non-commercial use,
that it may not be used for any purpose other than to identify prospective properties consumers may be interested in purchasing.
Images related to data from the MLS is the sole property of the MLS and not the responsibility of the owner of this website. ~ homesforsalemurrellsinlet.com ~
~ homesforsalemurrellsinlet.com ~