Viewing Listing MLS# 2211015
Pawleys Island, SC 29585
- 4Beds
- 3Full Baths
- 1Half Baths
- 2,351SqFt
- 2013Year Built
- 0.29Acres
- MLS# 2211015
- Residential
- Detached
- Sold
- Approx Time on Market1 month, 18 days
- AreaPawleys Island Area
- CountyGeorgetown
- Subdivision Hagley Estates
Overview
OPEN HOUSE SATURDAY, MAY 21, 11:00-2:00. Look no further! This 4 bedroom, 3 1/2 bathroom quality built home in Hagley Estates is just what youve been searching for. The large master bedroom on the first floor has a luxurious bath with a custom tiled shower, garden tub, double sinks, and a huge walk-in closet. The kitchen, with its beautiful granite countertops and stainless steel appliances, opens to the living room with its high ceilings creating the much loved open concept. The breakfast nook and formal dining as well as the breakfast bar offer plenty of space for entertaining or simply a sit-down meal with the family. The upstairs bedroom and loft with a private bathroom is perfect for guests. Exterior Hardi-plank siding, hardwood flooring, tray ceilings, crown molding, and arched doorways are just a few of the many upgrades throughout the home. Well, thought-out space was carved out upstairs that could be used for storage, an office, or even a playroom. The back screened porch is perfect for enjoying many relaxing moments! Great location in the popular Hagley Estates neighborhood close to the public boat landing on the Waccamaw River, and Founders Golf Course! Voluntary HOA
Sale Info
Listing Date: 05-11-2022
Sold Date: 06-30-2022
Aprox Days on Market:
1 month(s), 18 day(s)
Listing Sold:
2 Year(s), 4 month(s), 15 day(s) ago
Asking Price: $485,000
Selling Price: $495,000
Price Difference:
Increase $10,000
Agriculture / Farm
Grazing Permits Blm: ,No,
Horse: No
Grazing Permits Forest Service: ,No,
Grazing Permits Private: ,No,
Irrigation Water Rights: ,No,
Farm Credit Service Incl: ,No,
Crops Included: ,No,
Association Fees / Info
Hoa Frequency: Annually
Hoa Fees: 4
Hoa: No
Community Features: GolfCartsOK, LongTermRentalAllowed
Assoc Amenities: OwnerAllowedGolfCart, OwnerAllowedMotorcycle, PetRestrictions
Bathroom Info
Total Baths: 4.00
Halfbaths: 1
Fullbaths: 3
Bedroom Info
Beds: 4
Building Info
New Construction: No
Levels: OneandOneHalf
Year Built: 2013
Mobile Home Remains: ,No,
Zoning: res
Style: Traditional
Buyer Compensation
Exterior Features
Spa: No
Patio and Porch Features: Porch, Screened
Window Features: StormWindows
Foundation: Slab
Exterior Features: SprinklerIrrigation
Financial
Lease Renewal Option: ,No,
Garage / Parking
Parking Capacity: 4
Garage: Yes
Carport: No
Parking Type: Attached, Garage, TwoCarGarage
Open Parking: No
Attached Garage: Yes
Garage Spaces: 2
Green / Env Info
Green Energy Efficient: Doors, Windows
Interior Features
Floor Cover: Carpet, Tile, Wood
Door Features: InsulatedDoors
Fireplace: No
Laundry Features: WasherHookup
Furnished: Unfurnished
Interior Features: SplitBedrooms, BedroomonMainLevel, BreakfastArea, EntranceFoyer, KitchenIsland, StainlessSteelAppliances
Appliances: Dishwasher, Microwave, Range, Refrigerator, Dryer, Washer
Lot Info
Lease Considered: ,No,
Lease Assignable: ,No,
Acres: 0.29
Lot Size: 70x175x70x184
Land Lease: No
Lot Description: OutsideCityLimits, Rectangular
Misc
Pool Private: No
Pets Allowed: OwnerOnly, Yes
Offer Compensation
Other School Info
Property Info
County: Georgetown
View: No
Senior Community: No
Stipulation of Sale: None
Property Sub Type Additional: Detached
Property Attached: No
Security Features: SmokeDetectors
Disclosures: CovenantsRestrictionsDisclosure,SellerDisclosure
Rent Control: No
Construction: Resale
Room Info
Basement: ,No,
Sold Info
Sold Date: 2022-06-30T00:00:00
Sqft Info
Building Sqft: 3007
Living Area Source: Assessor
Sqft: 2351
Tax Info
Unit Info
Utilities / Hvac
Heating: Central, ForcedAir
Cooling: CentralAir
Electric On Property: No
Cooling: Yes
Utilities Available: CableAvailable, ElectricityAvailable, UndergroundUtilities
Heating: Yes
Waterfront / Water
Waterfront: No
Directions
17 Hwy South, Right onto Old Plantation. Follow around curve, and house is on the left.Courtesy of Edge Of The Beach Realty




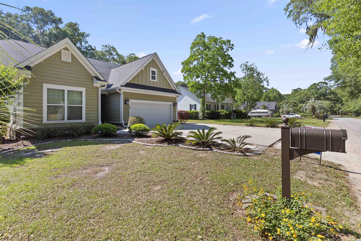
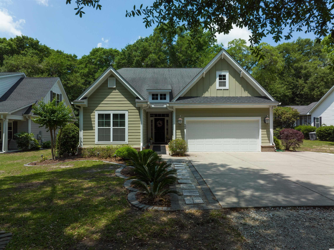
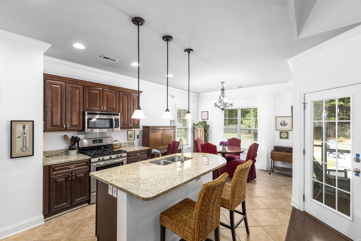
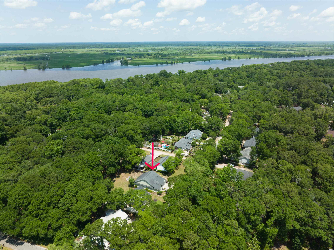
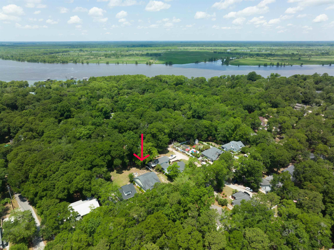
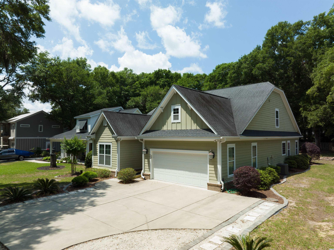
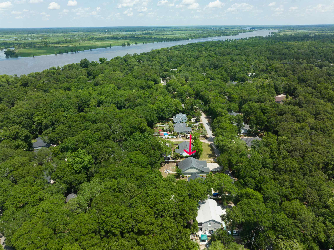
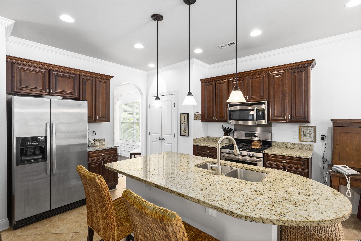
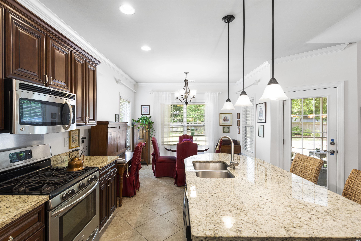
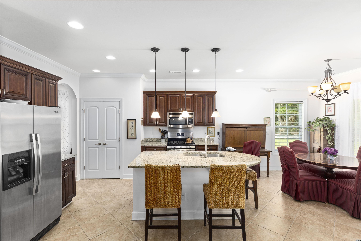
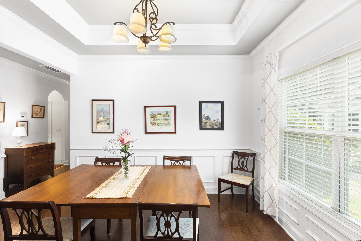
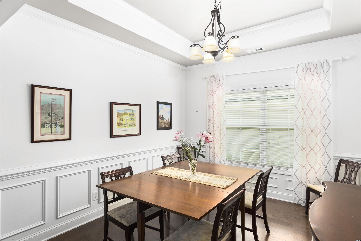
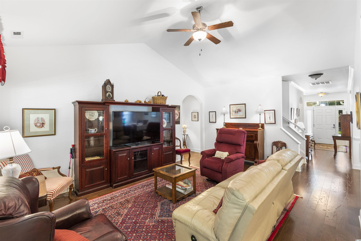
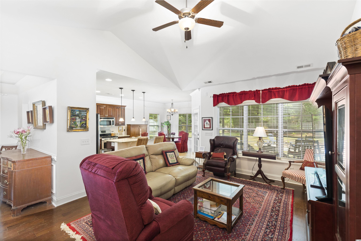
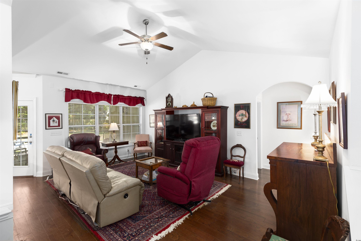
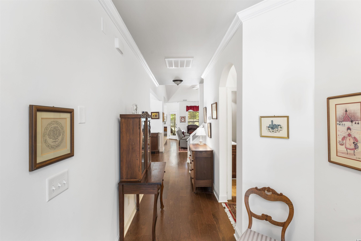
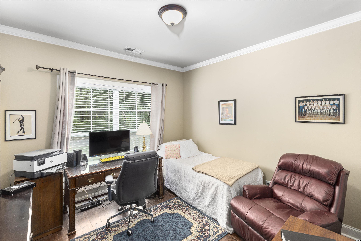
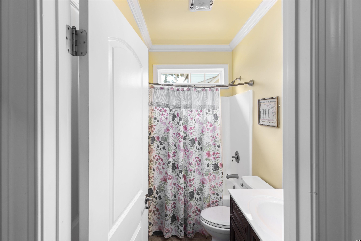
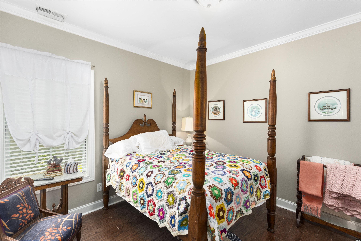
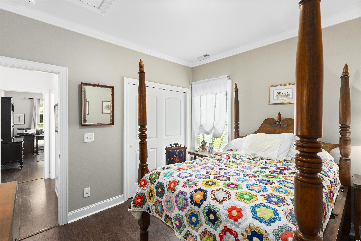
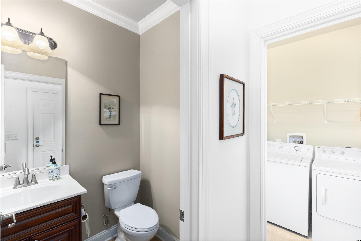
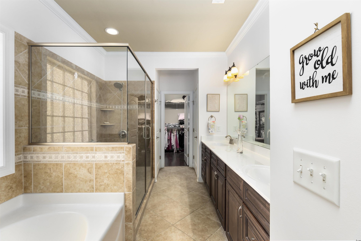
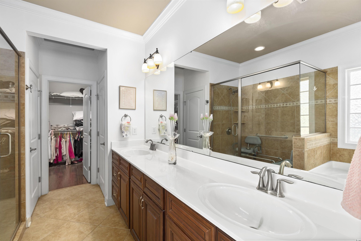
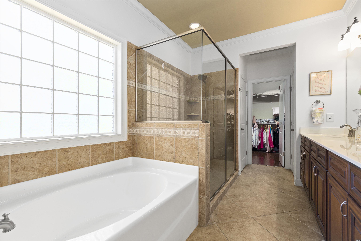
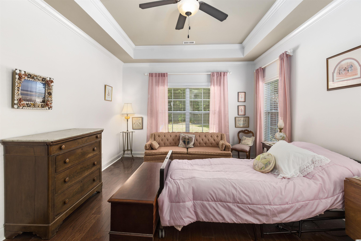
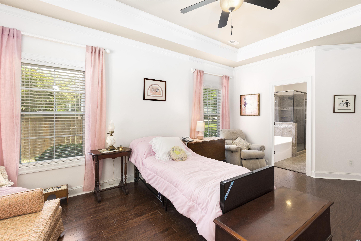
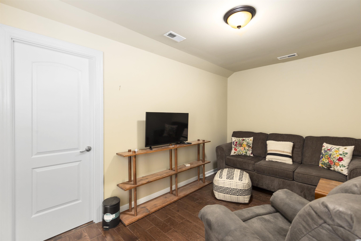
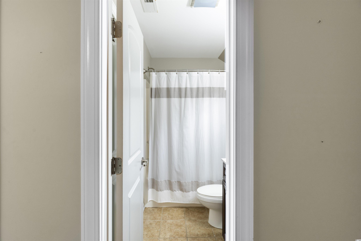
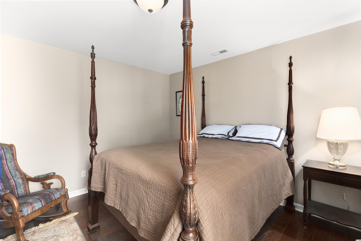
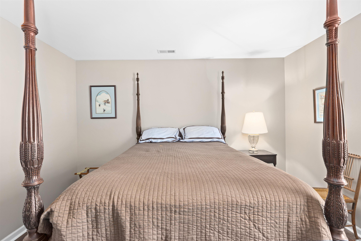
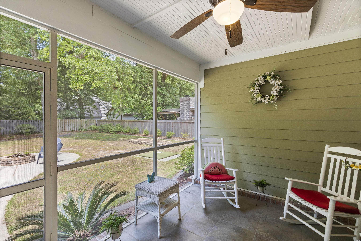
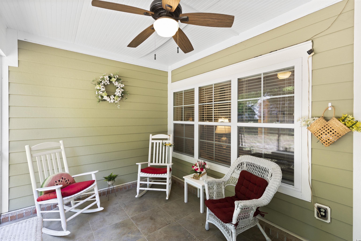
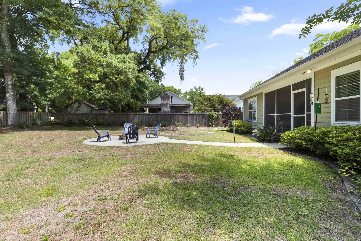
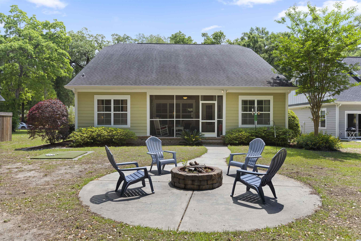
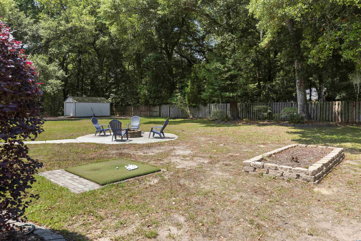
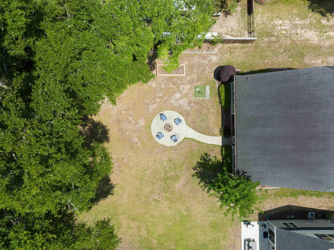
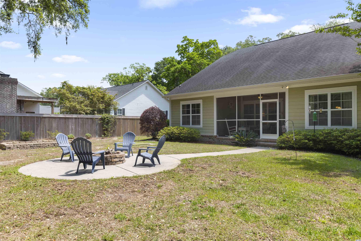
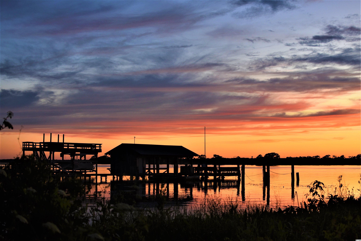
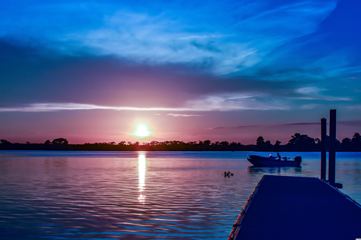
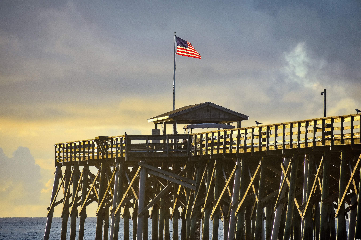
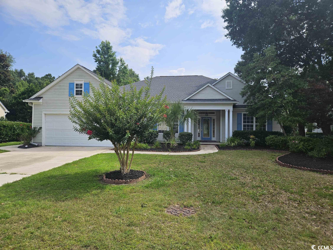
 MLS# 2313170
MLS# 2313170 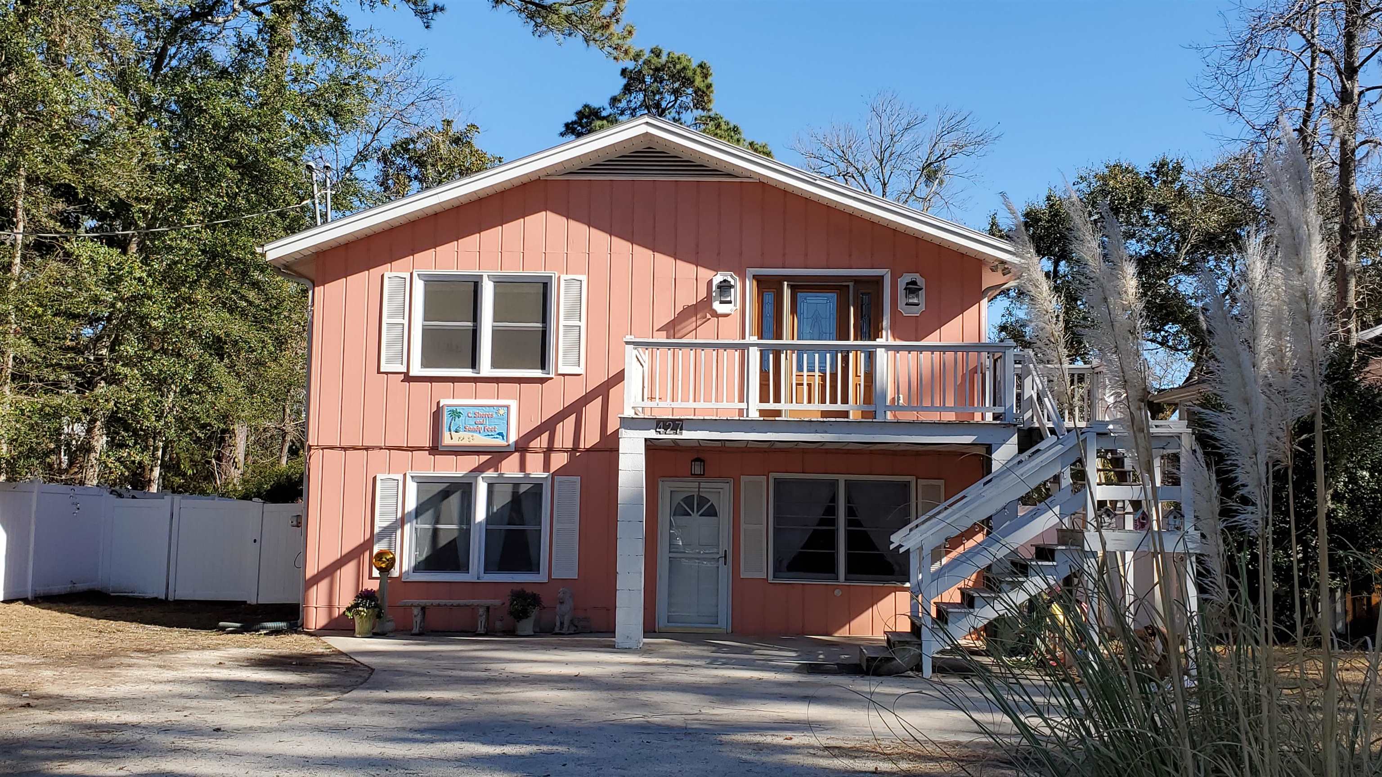
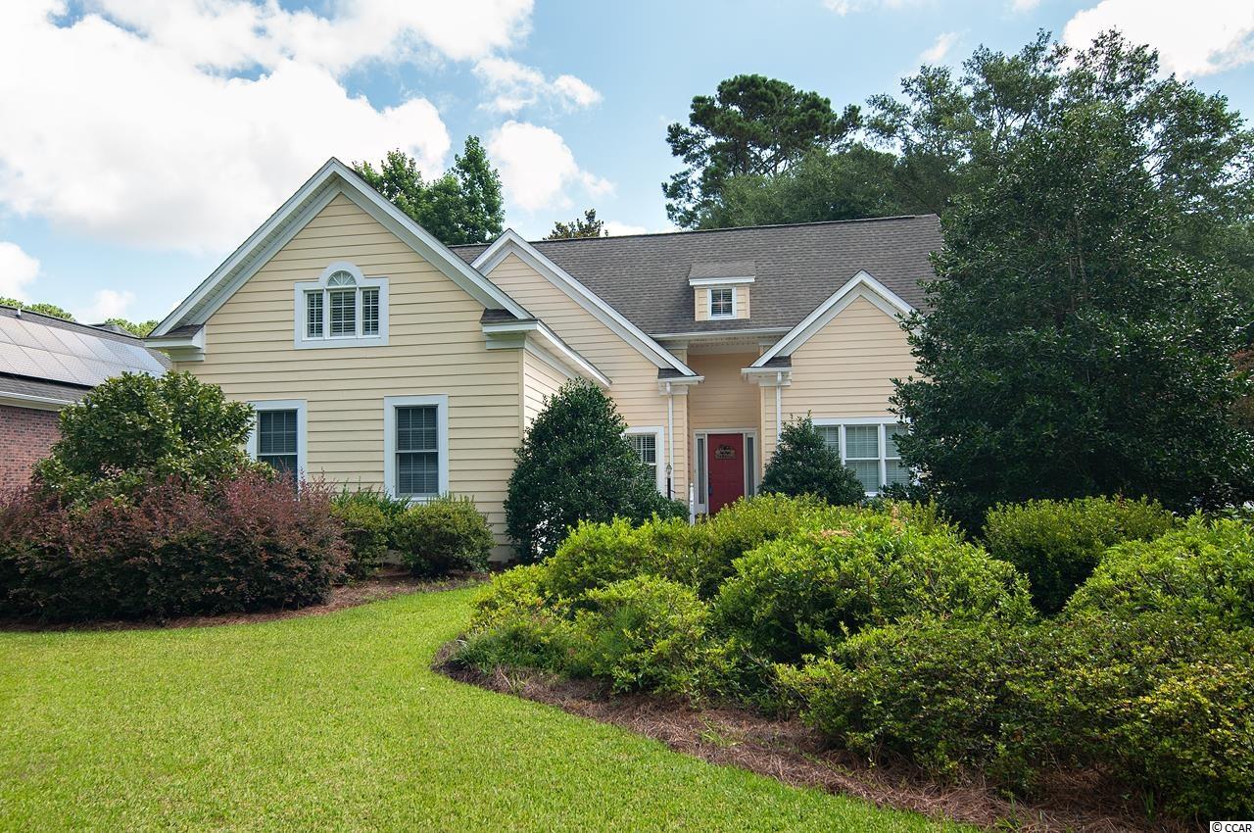
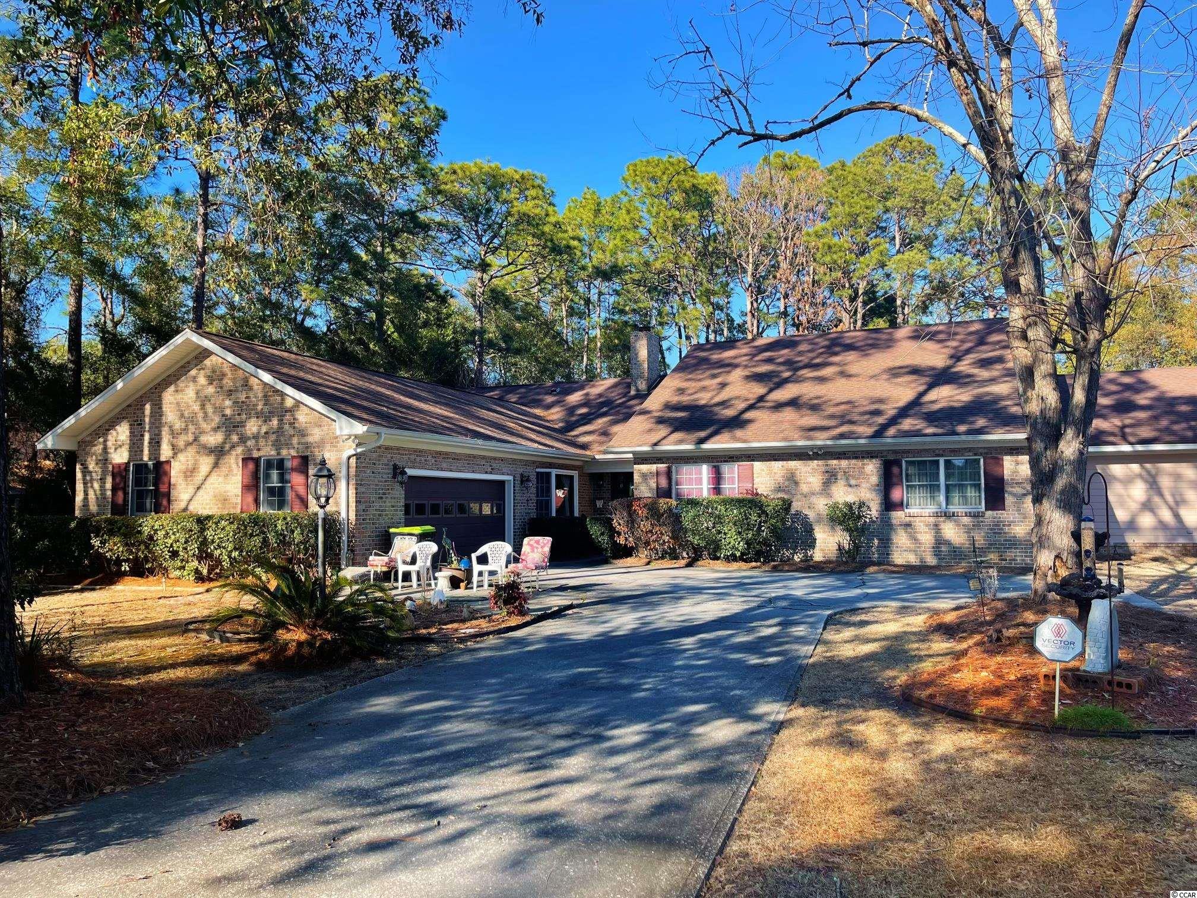
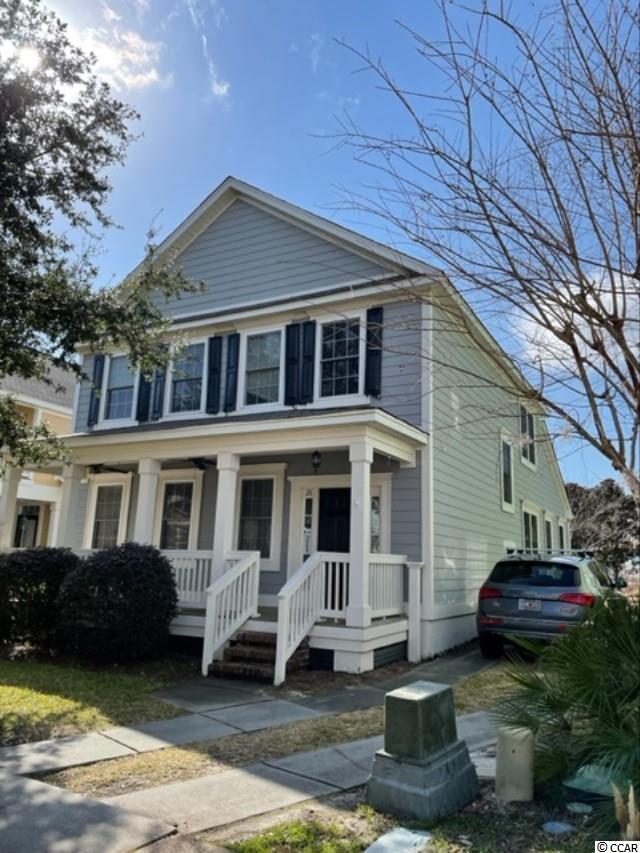
 Provided courtesy of © Copyright 2024 Coastal Carolinas Multiple Listing Service, Inc.®. Information Deemed Reliable but Not Guaranteed. © Copyright 2024 Coastal Carolinas Multiple Listing Service, Inc.® MLS. All rights reserved. Information is provided exclusively for consumers’ personal, non-commercial use,
that it may not be used for any purpose other than to identify prospective properties consumers may be interested in purchasing.
Images related to data from the MLS is the sole property of the MLS and not the responsibility of the owner of this website.
Provided courtesy of © Copyright 2024 Coastal Carolinas Multiple Listing Service, Inc.®. Information Deemed Reliable but Not Guaranteed. © Copyright 2024 Coastal Carolinas Multiple Listing Service, Inc.® MLS. All rights reserved. Information is provided exclusively for consumers’ personal, non-commercial use,
that it may not be used for any purpose other than to identify prospective properties consumers may be interested in purchasing.
Images related to data from the MLS is the sole property of the MLS and not the responsibility of the owner of this website. ~ homesforsalemurrellsinlet.com ~
~ homesforsalemurrellsinlet.com ~