Viewing Listing MLS# 2215210
Galivants Ferry, SC 29544
- 4Beds
- 3Full Baths
- N/AHalf Baths
- 1,805SqFt
- 2018Year Built
- 0.83Acres
- MLS# 2215210
- Residential
- Detached
- Sold
- Approx Time on Market1 month, 2 days
- AreaAynor Area--Central Includes City of Aynor
- CountyHorry
- Subdivision The Brick Yard
Overview
Welcome to your dream home at The Brickyard in Galivants Ferry! This is a like-new immaculate, custom brick home unlike any other. Enter the foyer of the home built in 2018 with gorgeous Pennsylvania slate tile. Then on-to brand new LVP flooring replaced May 2022 in the main living area, with opulent 10ft Coffered ceilings, and floor to ceiling gas brick fireplace. The bright, open floor plan leads you to the remarkable kitchen with bespoke cabinetry, granite countertops, Thermador stainless steel appliances, and seeded glass pendant lights. Built-in touches; two hidden spice cabinets, storage throughout the island, and roll-out shelving within the cabinets. Theres a matching built-in office. The laundry room and butlers pantry have tile floor, Speed Queen washer and dryer as well as an apron front sink, and wood cabinetry. This leads to a big two-car garage with cement flooring and workshop. The Primary Bedroom features a tray ceiling, walk-in closet, and ensuite bath. The bathroom is laid entirely with marble tile and countertops. Seeded glass light fixtures lie above. A separate custom-fitted glam vanity with a back-lit mirror sits just next to a walk-in shower with dual shower heads, across from double sinks. On the first floor there are two additional bedrooms with large closets. The second full bath on the first floor has all marble, tile, and seeded glass light fixtures. Upstairs there is an enormous bonus room complete with a large closet and full bath. This room has a ton of privacy. One of the many unique features in this home is the attic with just a four-step entry. Uniquely laid out for easy access and storage. Lastly the tiled screened in-porch you'll never want to leave; equipped with a ceiling fan and fixture for a television. A beautiful, open yard, bordered by trees, the perfect place to add a pool! All measurements estimated and must be verified by buyer.
Sale Info
Listing Date: 07-05-2022
Sold Date: 08-08-2022
Aprox Days on Market:
1 month(s), 2 day(s)
Listing Sold:
2 Year(s), 3 month(s), 7 day(s) ago
Asking Price: $434,900
Selling Price: $425,000
Price Difference:
Reduced By $9,900
Agriculture / Farm
Grazing Permits Blm: ,No,
Horse: No
Grazing Permits Forest Service: ,No,
Grazing Permits Private: ,No,
Irrigation Water Rights: ,No,
Farm Credit Service Incl: ,No,
Crops Included: ,No,
Association Fees / Info
Hoa Frequency: Annually
Hoa Fees: 10
Hoa: 1
Community Features: GolfCartsOK
Assoc Amenities: OwnerAllowedGolfCart, OwnerAllowedMotorcycle, PetRestrictions, TenantAllowedGolfCart, TenantAllowedMotorcycle
Bathroom Info
Total Baths: 3.00
Fullbaths: 3
Bedroom Info
Beds: 4
Building Info
New Construction: No
Levels: OneandOneHalf
Year Built: 2018
Mobile Home Remains: ,No,
Zoning: RES
Style: Traditional
Construction Materials: Brick, VinylSiding
Builders Name: Brickyard Builders
Builder Model: Cypress II
Buyer Compensation
Exterior Features
Spa: No
Patio and Porch Features: RearPorch, Patio, Porch, Screened
Foundation: Slab
Exterior Features: Porch, Patio
Financial
Lease Renewal Option: ,No,
Garage / Parking
Parking Capacity: 6
Garage: Yes
Carport: No
Parking Type: Attached, TwoCarGarage, Garage, GarageDoorOpener
Open Parking: No
Attached Garage: Yes
Garage Spaces: 2
Green / Env Info
Interior Features
Floor Cover: Carpet, Tile, Vinyl
Fireplace: Yes
Laundry Features: WasherHookup
Furnished: Unfurnished
Interior Features: Attic, Fireplace, PermanentAtticStairs, SplitBedrooms, WindowTreatments, BreakfastBar, BedroomonMainLevel, EntranceFoyer, StainlessSteelAppliances, SolidSurfaceCounters, Workshop
Appliances: Dishwasher, Disposal, Microwave, Range, RangeHood, Dryer, Washer
Lot Info
Lease Considered: ,No,
Lease Assignable: ,No,
Acres: 0.83
Land Lease: No
Lot Description: OutsideCityLimits, Rectangular
Misc
Pool Private: No
Pets Allowed: OwnerOnly, Yes
Offer Compensation
Other School Info
Property Info
County: Horry
View: No
Senior Community: No
Stipulation of Sale: None
Property Sub Type Additional: Detached
Property Attached: No
Security Features: SecuritySystem, SmokeDetectors
Disclosures: CovenantsRestrictionsDisclosure,SellerDisclosure
Rent Control: No
Construction: Resale
Room Info
Basement: ,No,
Sold Info
Sold Date: 2022-08-08T00:00:00
Sqft Info
Building Sqft: 2287
Living Area Source: Estimated
Sqft: 1805
Tax Info
Unit Info
Utilities / Hvac
Heating: Central, Electric
Cooling: CentralAir
Electric On Property: No
Cooling: Yes
Utilities Available: CableAvailable, ElectricityAvailable, PhoneAvailable, SewerAvailable, WaterAvailable
Heating: Yes
Water Source: Public
Waterfront / Water
Waterfront: No
Directions
From 501N, turn right onto State Rd S-26-32, Turn left onto Bud Graham Rd, turn right onto Bullnose Dr, turn right onto Farm Trac Dr.,destination will be on the right.Courtesy of Century 21 Broadhurst & Associ




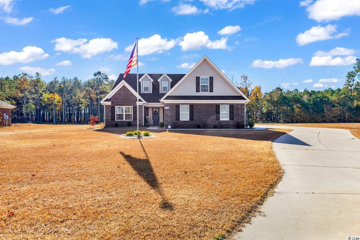
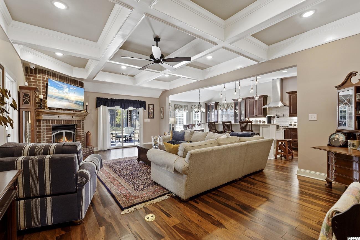
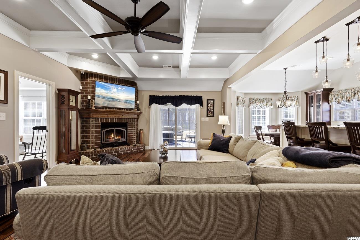
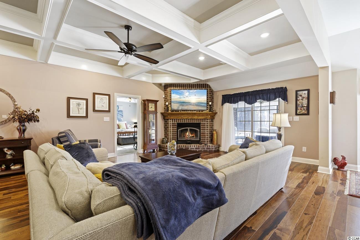
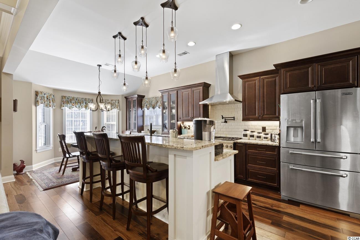
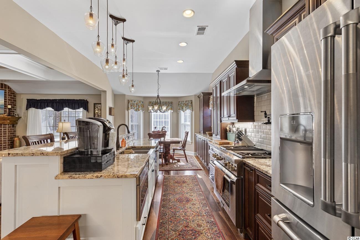
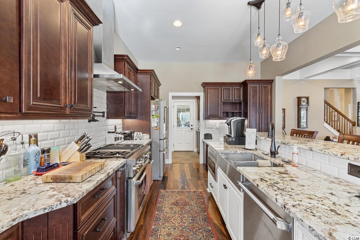
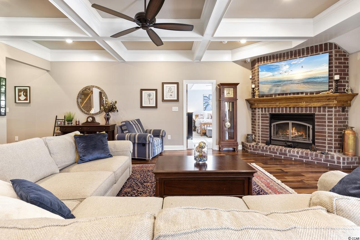
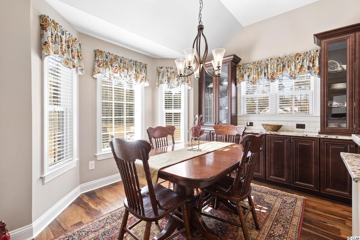
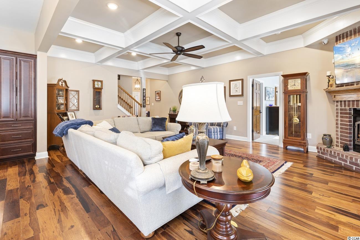
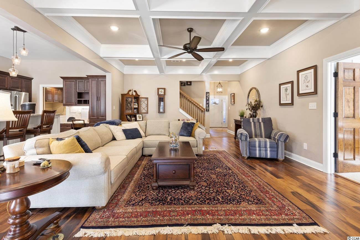
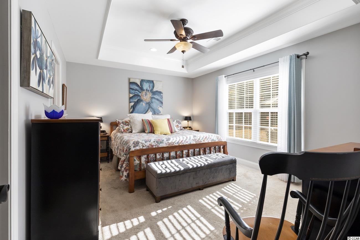
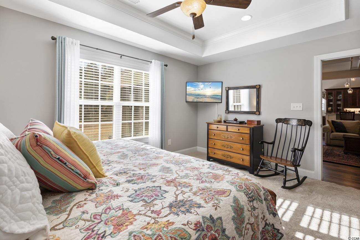
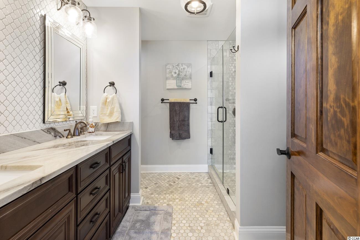
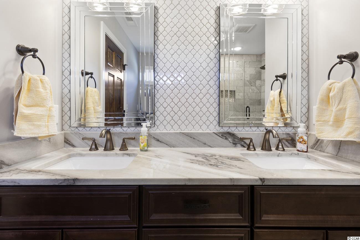
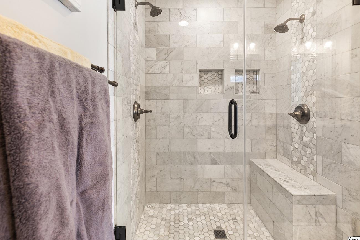
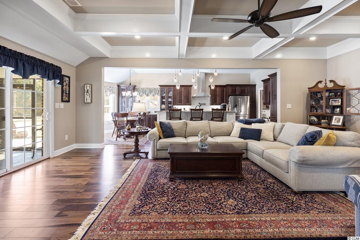
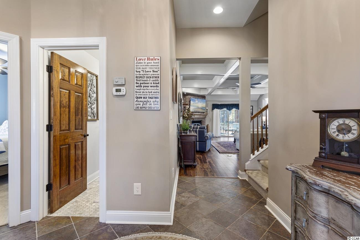
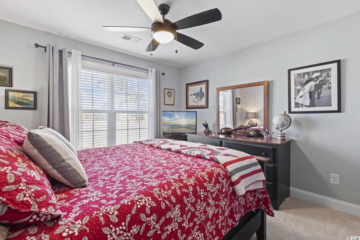
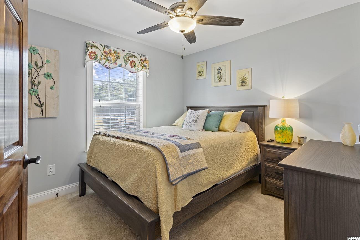
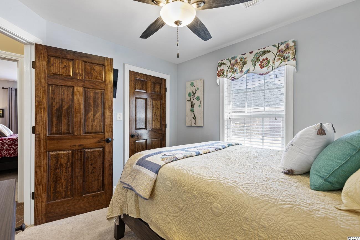
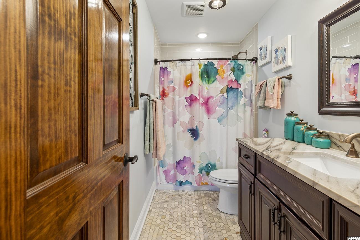
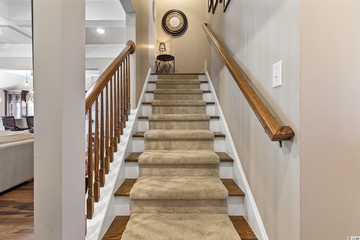
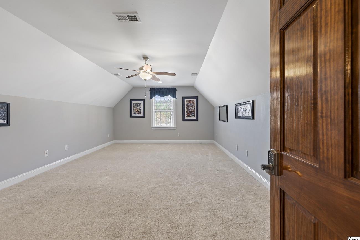
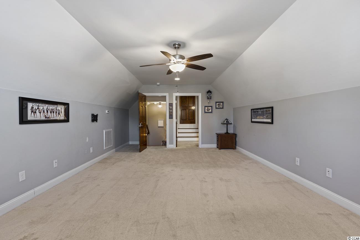
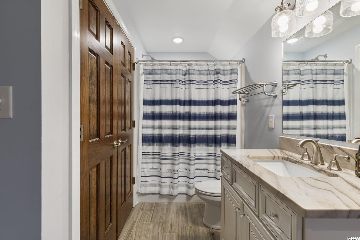
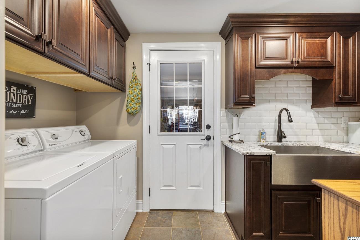
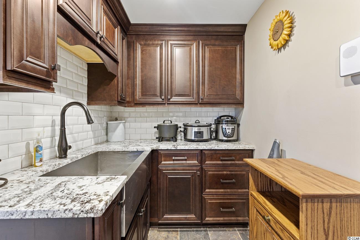
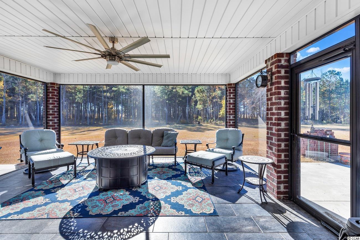
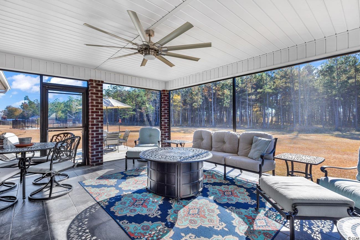
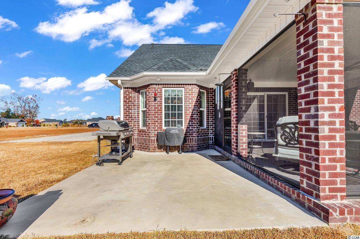
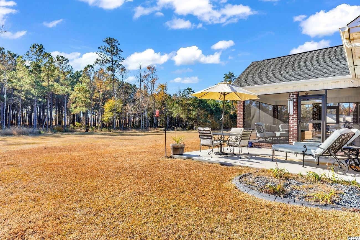
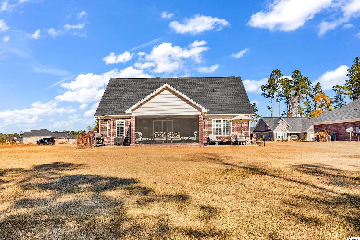
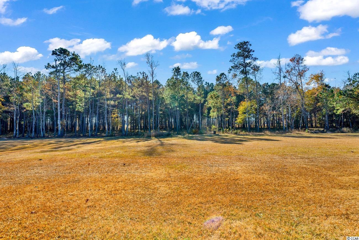
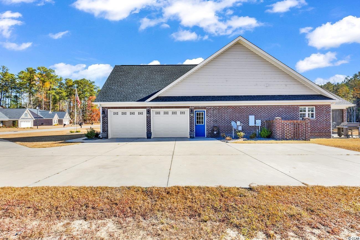
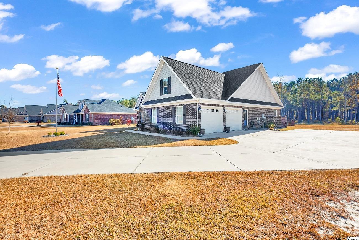
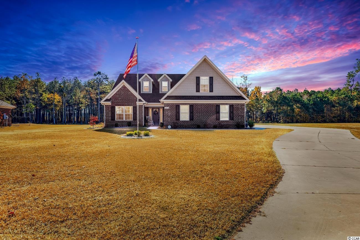
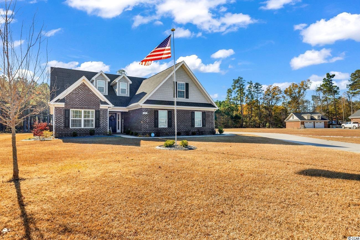
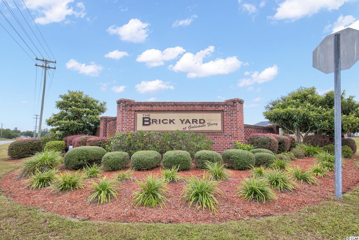
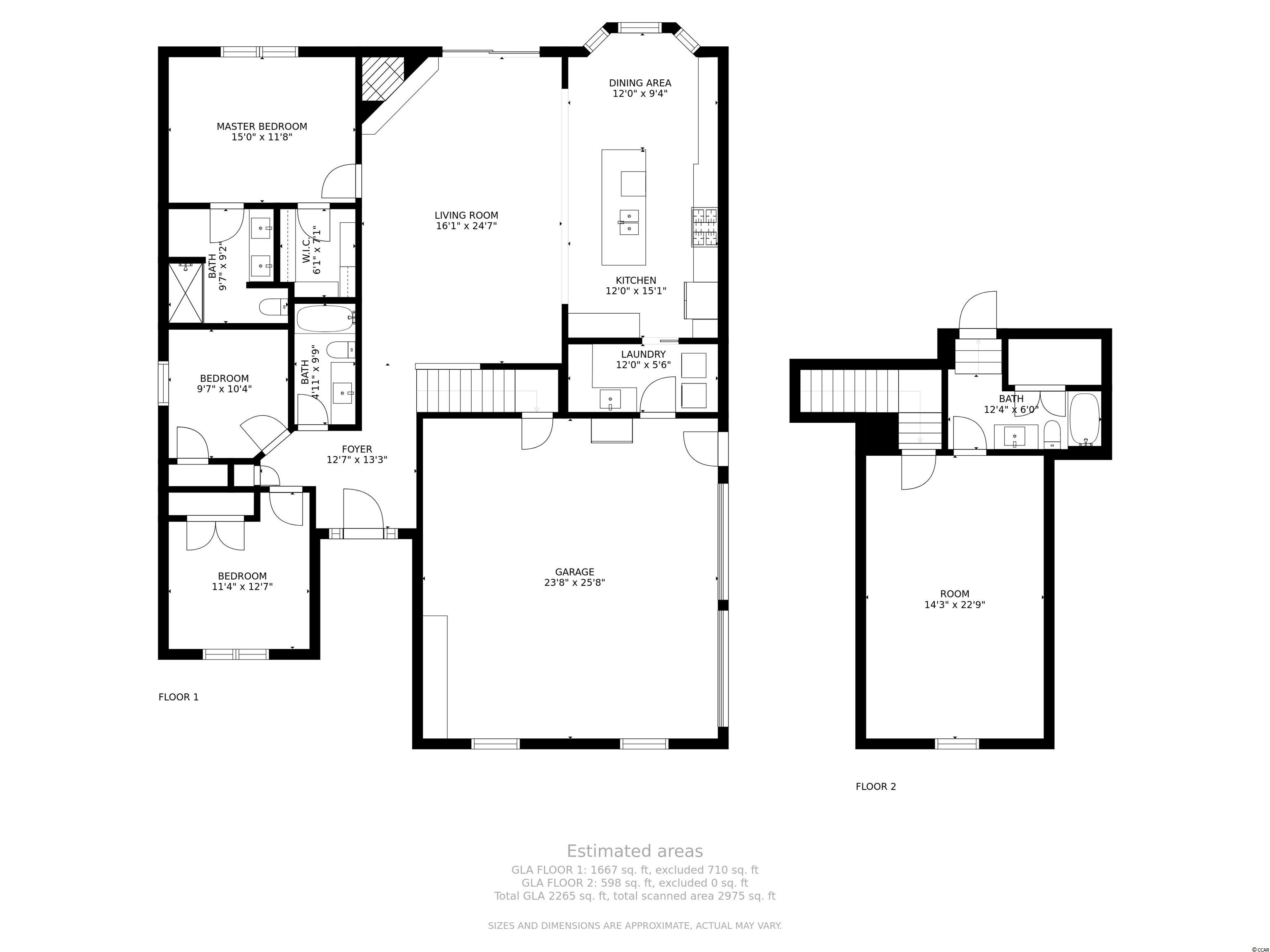
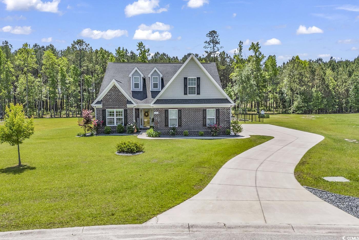
 MLS# 2410486
MLS# 2410486 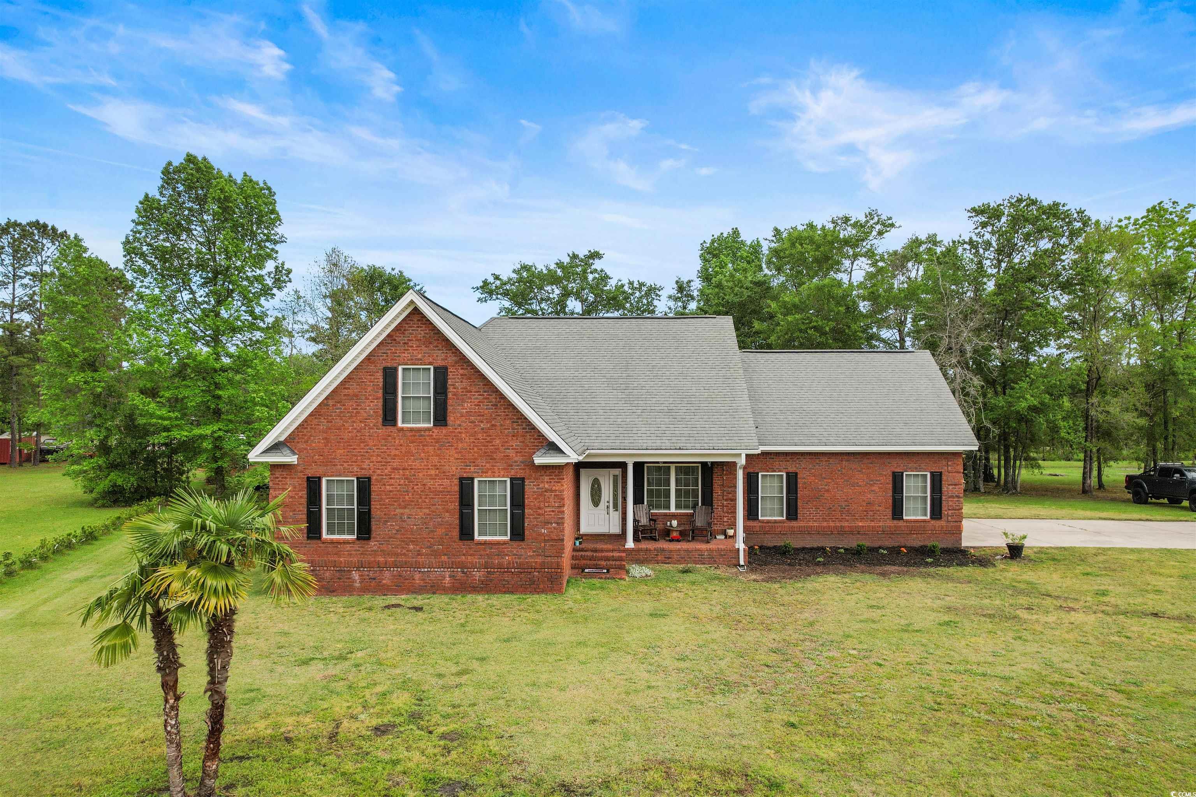
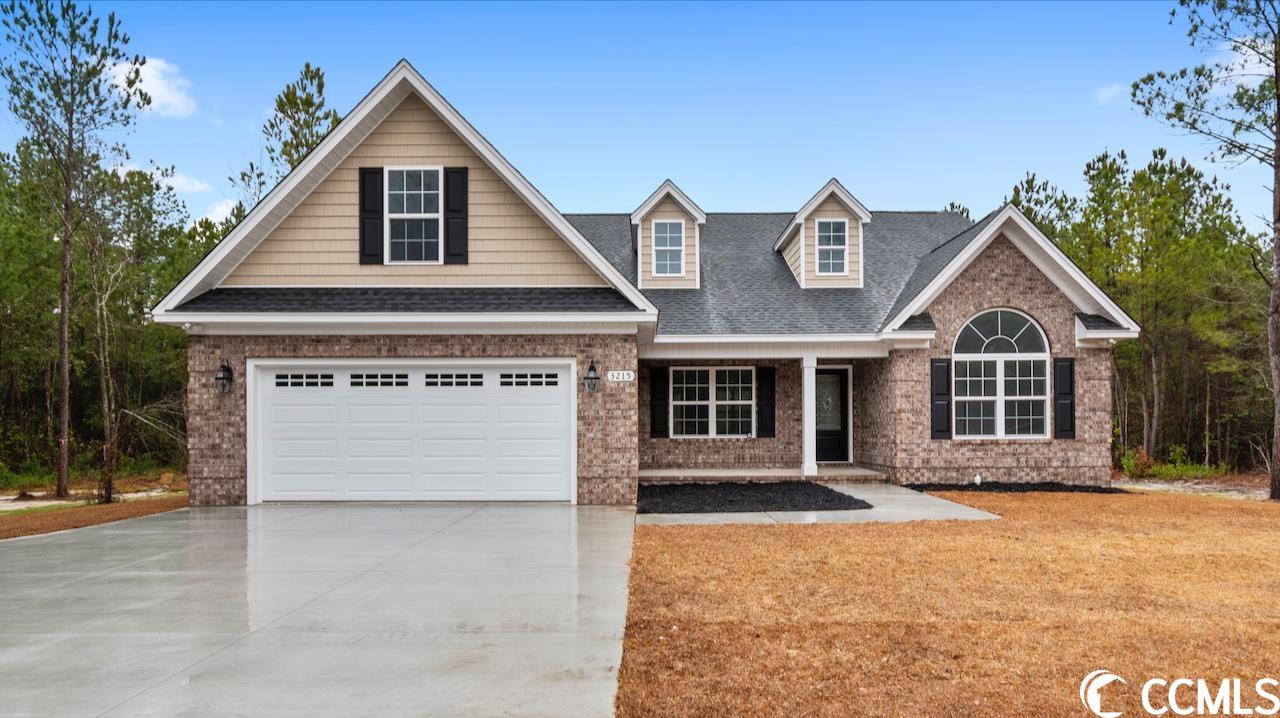
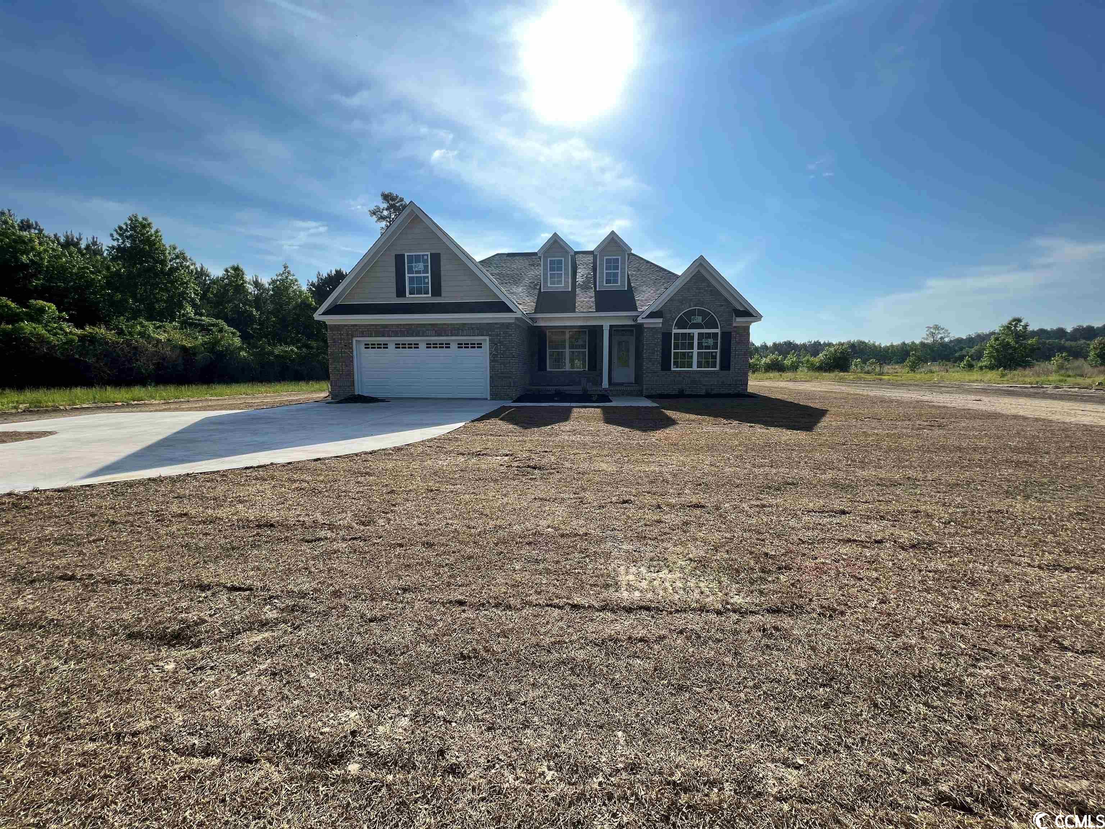
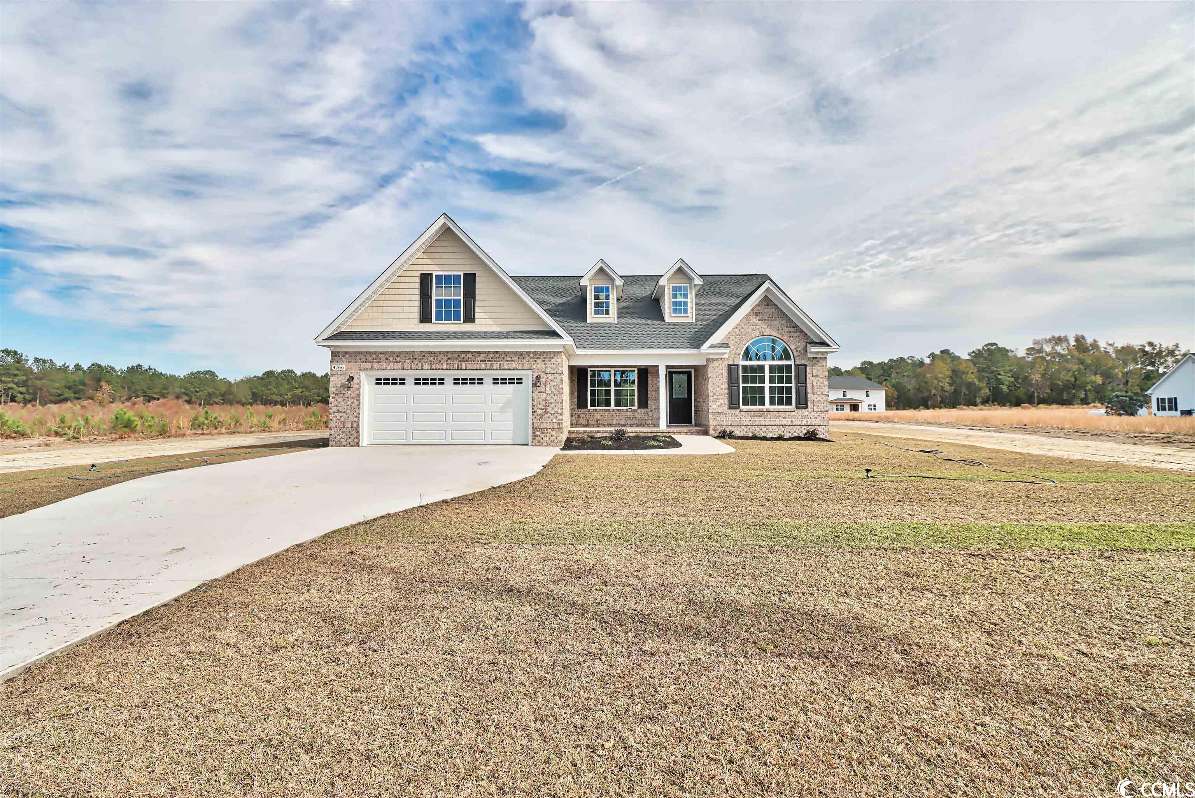
 Provided courtesy of © Copyright 2024 Coastal Carolinas Multiple Listing Service, Inc.®. Information Deemed Reliable but Not Guaranteed. © Copyright 2024 Coastal Carolinas Multiple Listing Service, Inc.® MLS. All rights reserved. Information is provided exclusively for consumers’ personal, non-commercial use,
that it may not be used for any purpose other than to identify prospective properties consumers may be interested in purchasing.
Images related to data from the MLS is the sole property of the MLS and not the responsibility of the owner of this website.
Provided courtesy of © Copyright 2024 Coastal Carolinas Multiple Listing Service, Inc.®. Information Deemed Reliable but Not Guaranteed. © Copyright 2024 Coastal Carolinas Multiple Listing Service, Inc.® MLS. All rights reserved. Information is provided exclusively for consumers’ personal, non-commercial use,
that it may not be used for any purpose other than to identify prospective properties consumers may be interested in purchasing.
Images related to data from the MLS is the sole property of the MLS and not the responsibility of the owner of this website. ~ homesforsalemurrellsinlet.com ~
~ homesforsalemurrellsinlet.com ~