Viewing Listing MLS# 2303047
Murrells Inlet, SC 29576
- 5Beds
- 4Full Baths
- N/AHalf Baths
- 2,715SqFt
- 2016Year Built
- 0.21Acres
- MLS# 2303047
- Residential
- Detached
- Sold
- Approx Time on Market3 months, 7 days
- AreaMurrells Inlet - Horry County
- CountyHorry
- Subdivision Fox Chase - Murrells Inlet
Overview
Welcome to 131 Fox Den Drive, a stunning 5 bedroom home nestled in the heart of Murrells Inlet. This luxurious property boasts a host of impressive features and modern amenities, offering the perfect balance of style and functionality. As you step inside, you'll immediately be struck by the 18 foot vaulted ceilings in the living room as you take in the spacious and open living area, complete with a gourmet kitchen that's perfect for entertaining. The Italian quartzite countertops provide the perfect finishing touch and the open concept design creates a natural flow that leads seamlessly into the dining area and living room. The floors throughout the home are luxury laminate vinyl, adding an extra touch of elegance and practicality to this already impressive home. The large master bedroom is located on the first floor and features a spa-like en-suite bathroom that includes a beautiful tile shower with a double setup for his and her. The master bedroom is a peaceful retreat, providing a sanctuary away from the hustle and bustle of daily life. One of the many great features of this property is the in-law suite, which is located away from the other bedrooms, providing privacy and comfort for your guests. There is also a second floor bedroom with a full bath, perfect for use as a guest room or home office. The community pool and community center provide the perfect setting for outdoor activities, and the property is conveniently located close to highway 707 and highway 31, providing easy access to everything the area has to offer. Overall, this property is a stunning example of luxury living in Murrells Inlet. With its impressive list of features and amenities, this is a property that must be seen to be fully appreciated. Contact us today to schedule a showing!
Sale Info
Listing Date: 02-16-2023
Sold Date: 05-24-2023
Aprox Days on Market:
3 month(s), 7 day(s)
Listing Sold:
1 Year(s), 5 month(s), 22 day(s) ago
Asking Price: $519,899
Selling Price: $485,000
Price Difference:
Reduced By $14,999
Agriculture / Farm
Grazing Permits Blm: ,No,
Horse: No
Grazing Permits Forest Service: ,No,
Grazing Permits Private: ,No,
Irrigation Water Rights: ,No,
Farm Credit Service Incl: ,No,
Crops Included: ,No,
Association Fees / Info
Hoa Frequency: Monthly
Hoa Fees: 99
Hoa: 1
Hoa Includes: CommonAreas, Trash
Community Features: Clubhouse, GolfCartsOK, RecreationArea, LongTermRentalAllowed, Pool
Assoc Amenities: Clubhouse, OwnerAllowedGolfCart, OwnerAllowedMotorcycle, PetRestrictions, TenantAllowedGolfCart, TenantAllowedMotorcycle
Bathroom Info
Total Baths: 4.00
Fullbaths: 4
Bedroom Info
Beds: 5
Building Info
New Construction: No
Levels: Two
Year Built: 2016
Mobile Home Remains: ,No,
Zoning: SF 6
Style: Traditional
Construction Materials: BrickVeneer
Buyer Compensation
Exterior Features
Spa: No
Patio and Porch Features: Patio, Porch, Screened
Pool Features: Community, OutdoorPool
Foundation: Slab
Exterior Features: Patio
Financial
Lease Renewal Option: ,No,
Garage / Parking
Parking Capacity: 4
Garage: Yes
Carport: No
Parking Type: Attached, Garage, TwoCarGarage
Open Parking: No
Attached Garage: Yes
Garage Spaces: 2
Green / Env Info
Interior Features
Floor Cover: LuxuryVinylPlank
Fireplace: No
Furnished: Unfurnished
Interior Features: BedroomonMainLevel, EntranceFoyer, InLawFloorplan, KitchenIsland, StainlessSteelAppliances, SolidSurfaceCounters
Appliances: Dishwasher, Microwave, Range, Refrigerator, RangeHood, Dryer, Washer
Lot Info
Lease Considered: ,No,
Lease Assignable: ,No,
Acres: 0.21
Land Lease: No
Lot Description: Rectangular
Misc
Pool Private: No
Pets Allowed: OwnerOnly, Yes
Offer Compensation
Other School Info
Property Info
County: Horry
View: No
Senior Community: No
Stipulation of Sale: None
Property Sub Type Additional: Detached
Property Attached: No
Security Features: SmokeDetectors
Disclosures: CovenantsRestrictionsDisclosure,SellerDisclosure
Rent Control: No
Construction: Resale
Room Info
Basement: ,No,
Sold Info
Sold Date: 2023-05-24T00:00:00
Sqft Info
Building Sqft: 3332
Living Area Source: Assessor
Sqft: 2715
Tax Info
Unit Info
Utilities / Hvac
Heating: Electric
Cooling: CentralAir
Electric On Property: No
Cooling: Yes
Utilities Available: CableAvailable, ElectricityAvailable, PhoneAvailable, SewerAvailable, UndergroundUtilities
Heating: Yes
Waterfront / Water
Waterfront: No
Schools
Elem: Saint James Elementary School
Middle: Saint James Middle School
High: Saint James High School
Courtesy of Keller Williams Innovate South




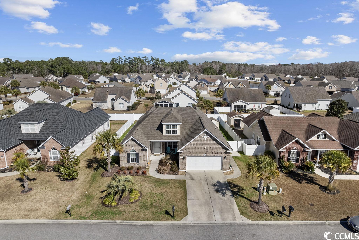
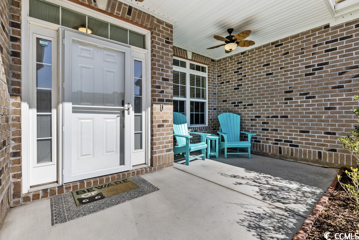
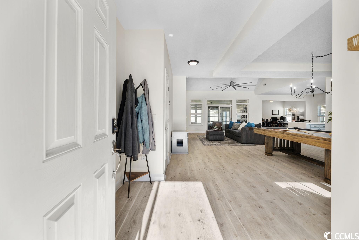
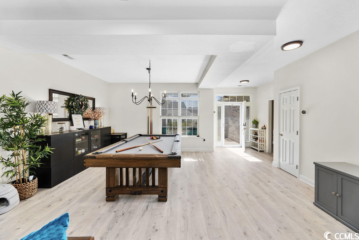
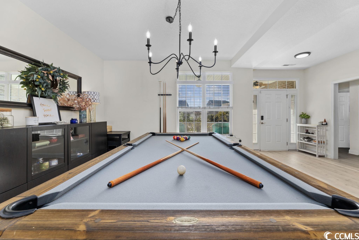
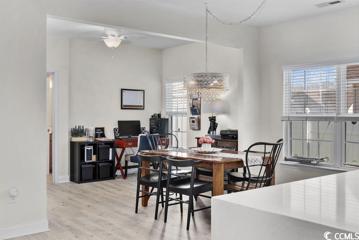
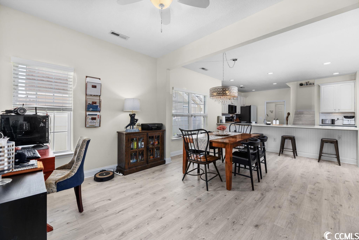
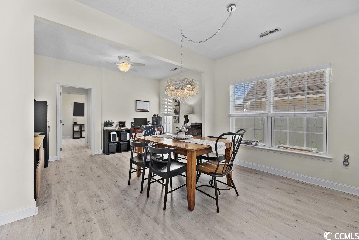
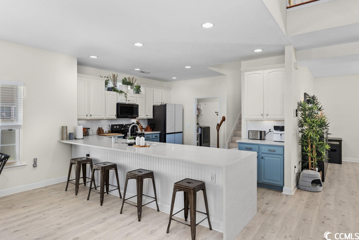
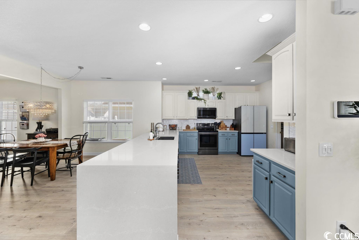
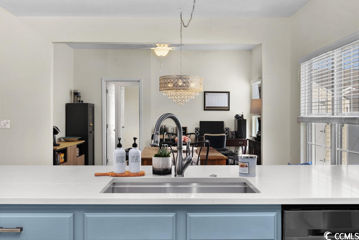
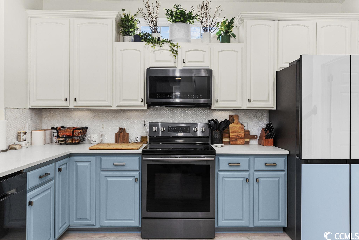
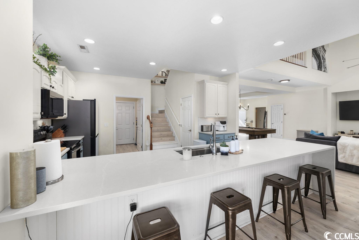
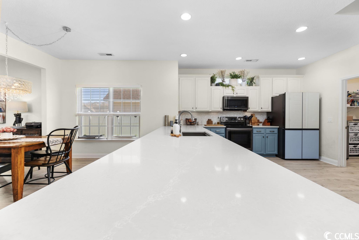
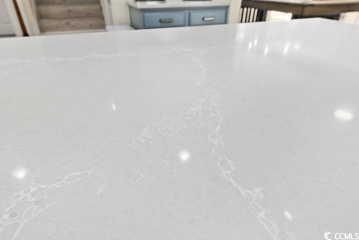
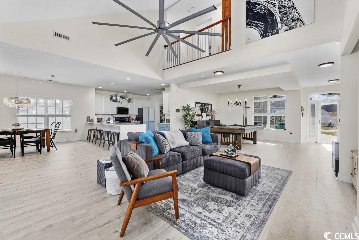
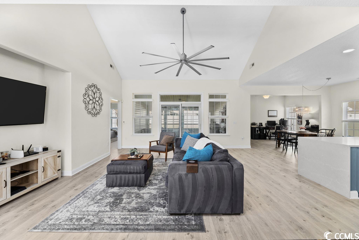
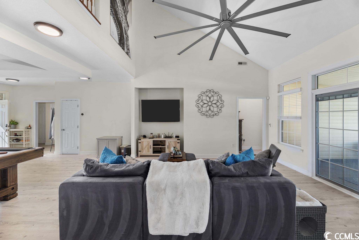
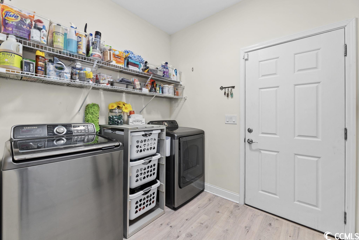
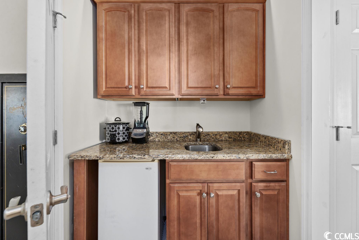
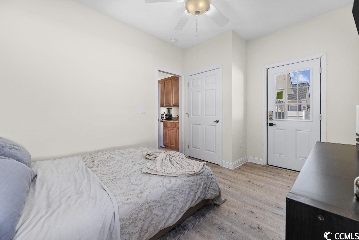
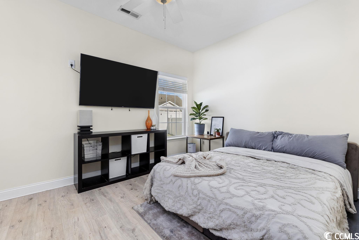
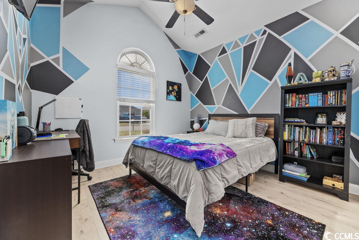
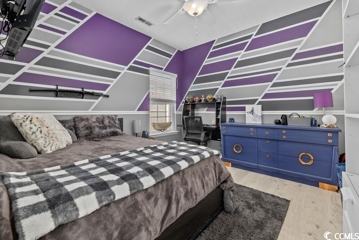
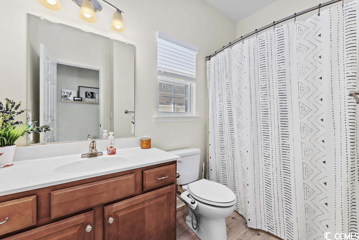
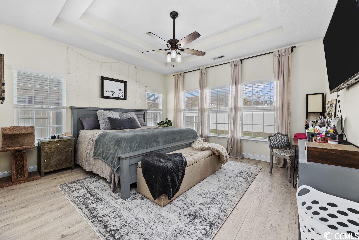
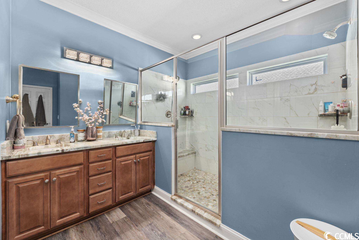
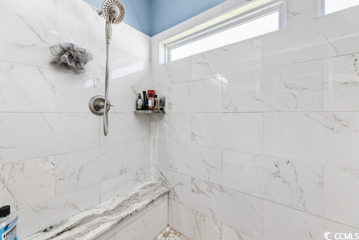
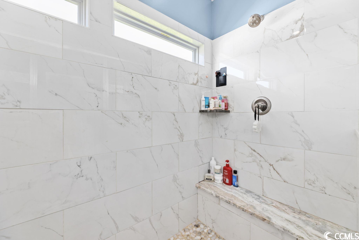
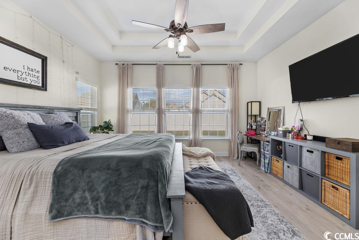
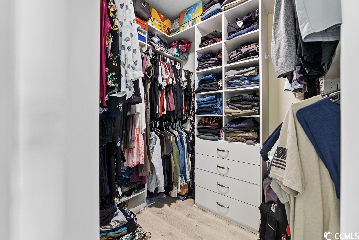
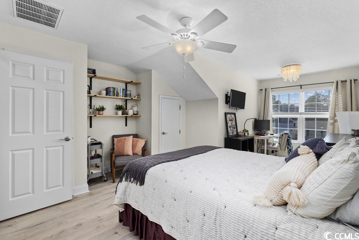
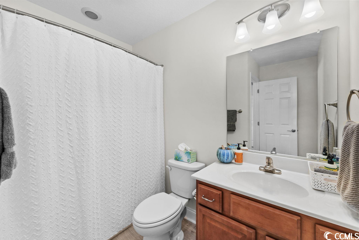
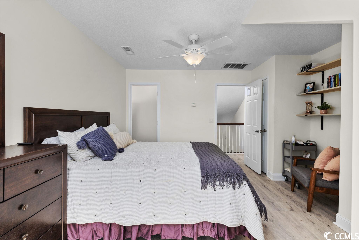
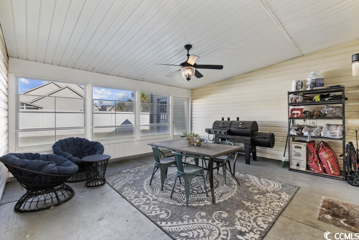
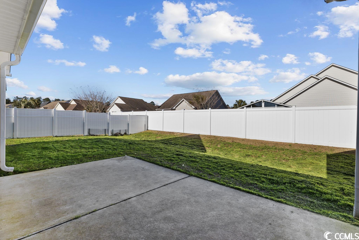
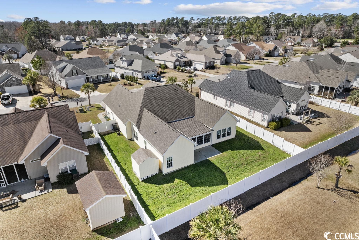
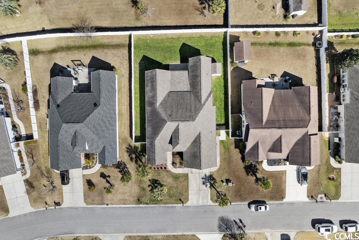
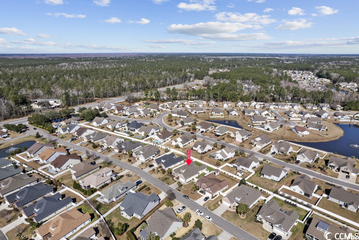
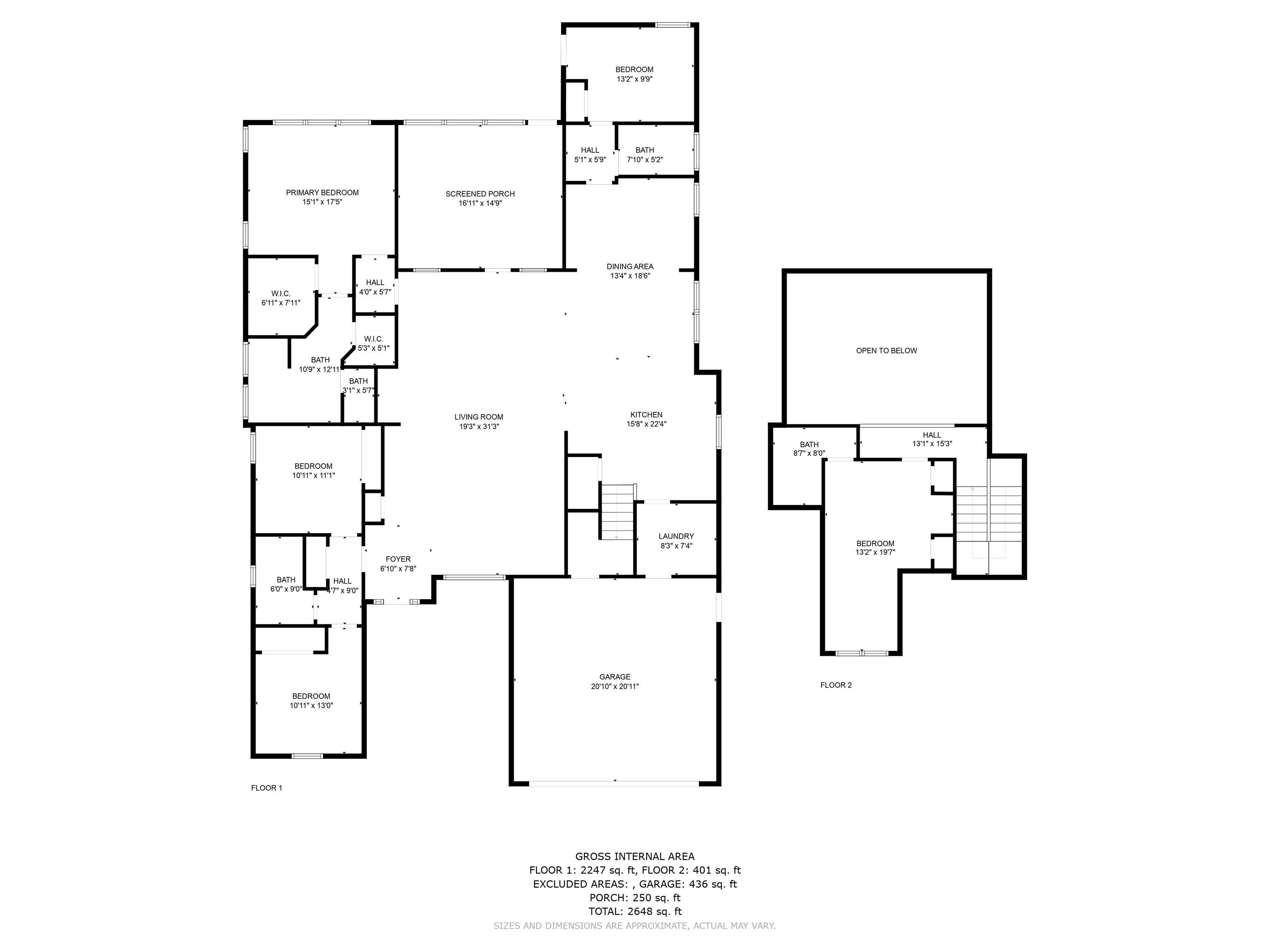
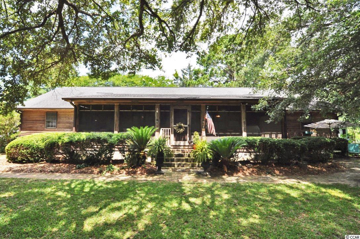
 MLS# 2213150
MLS# 2213150 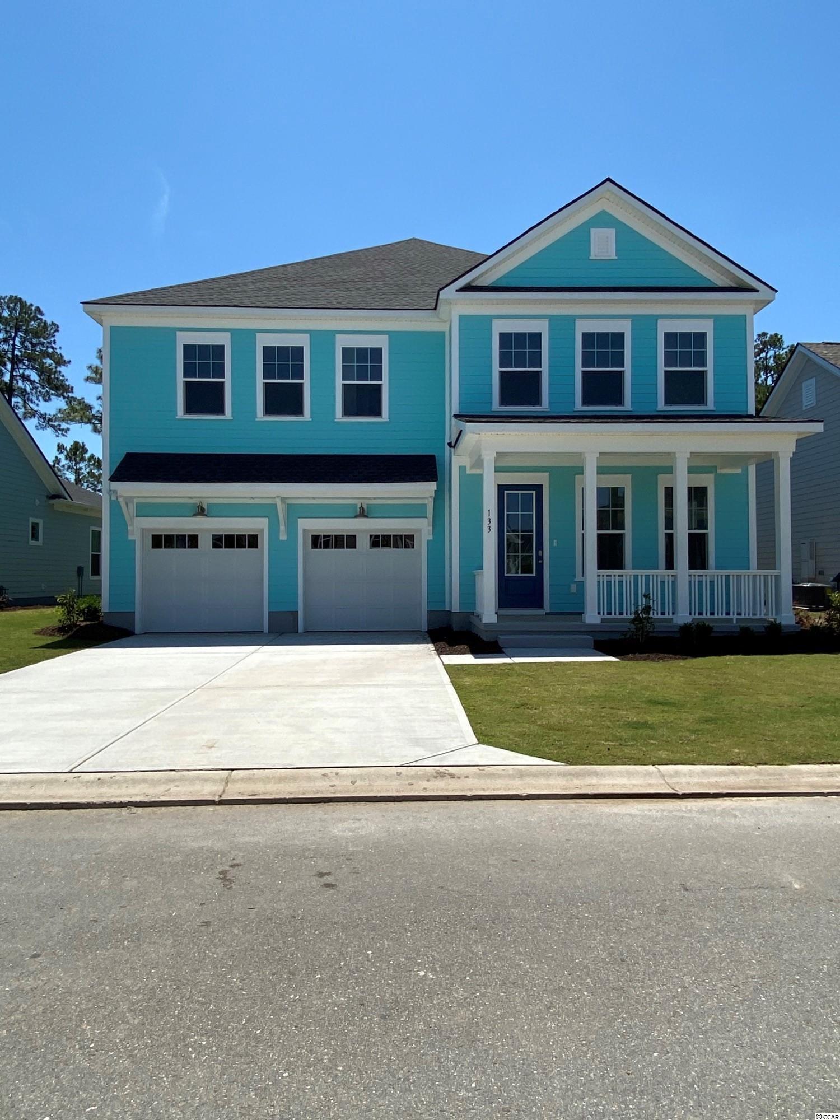
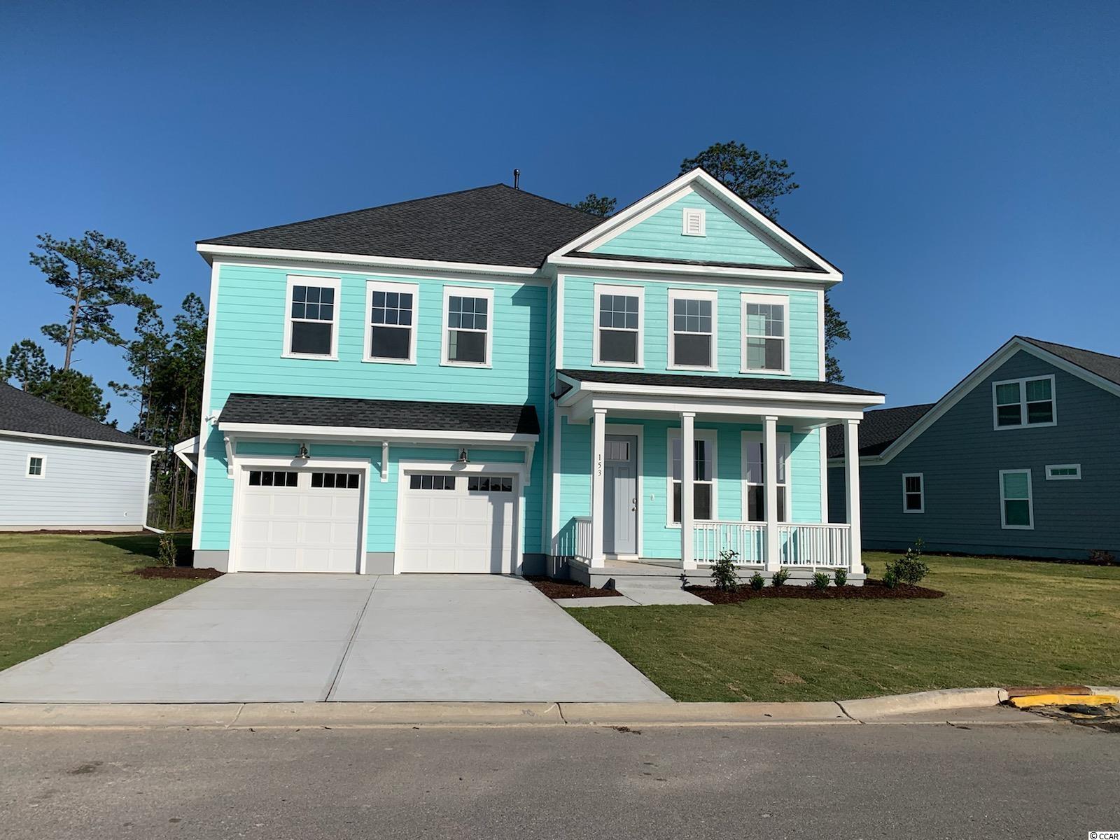
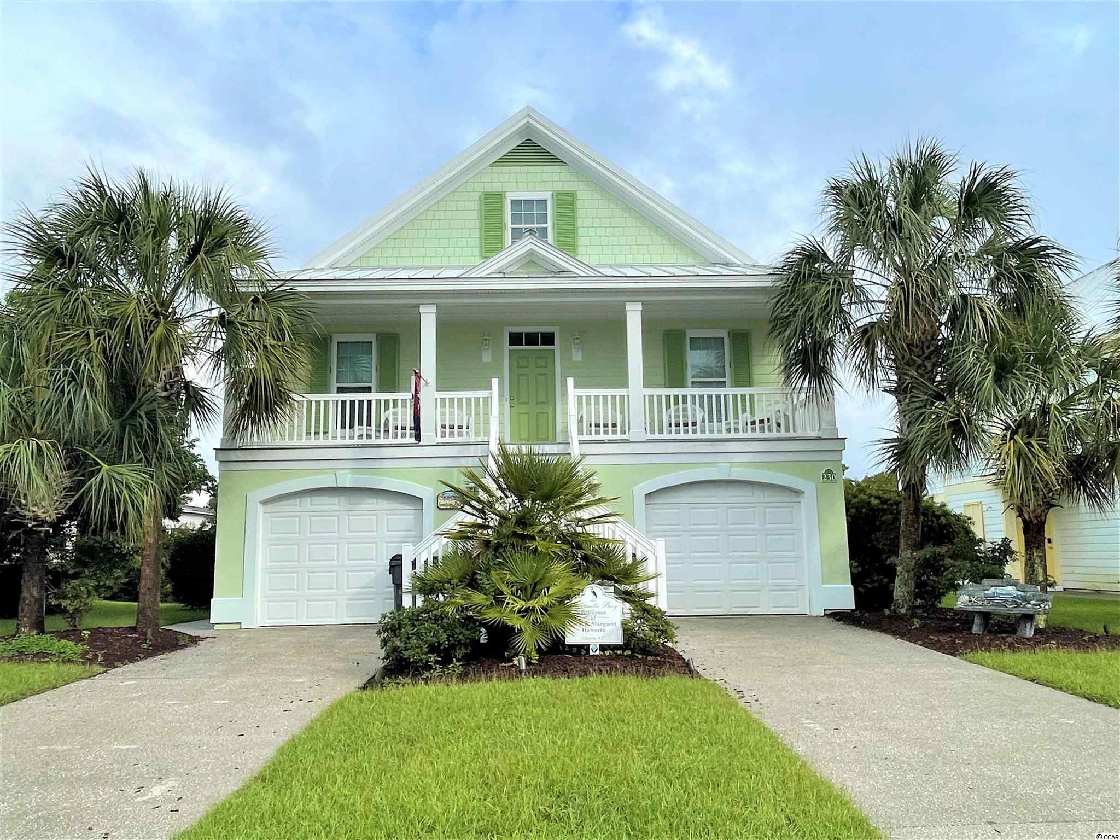
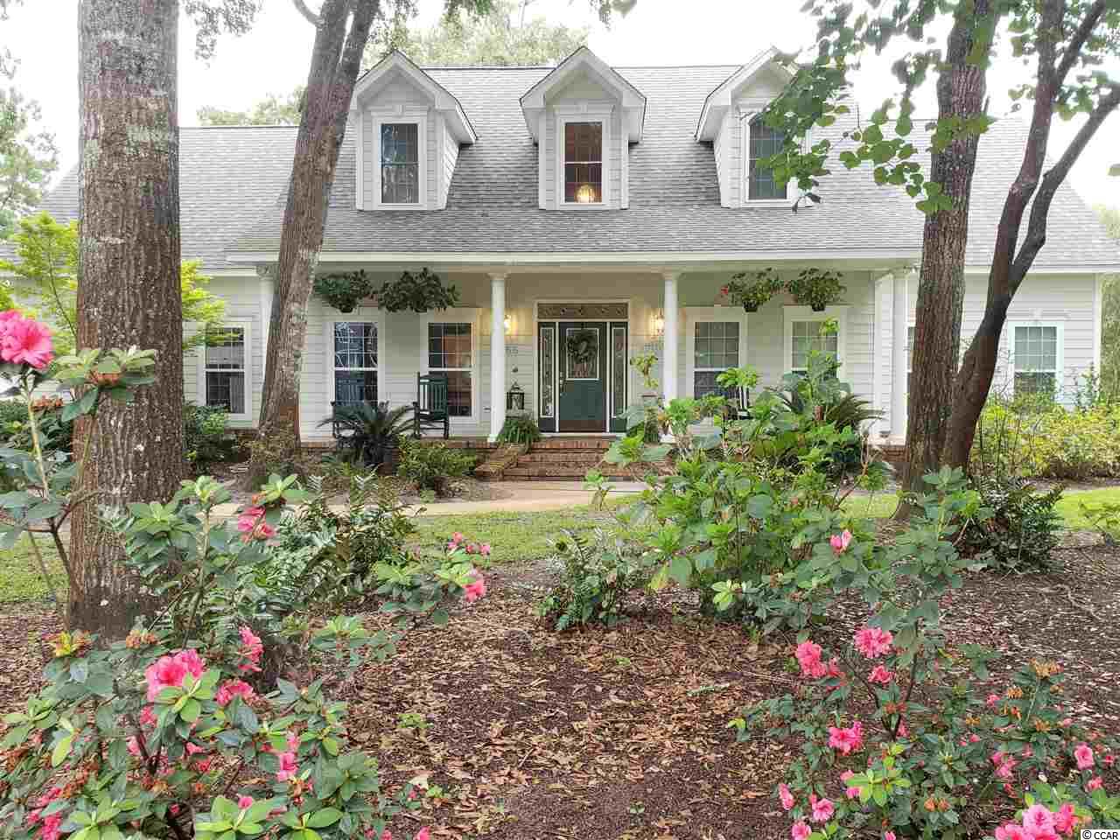
 Provided courtesy of © Copyright 2024 Coastal Carolinas Multiple Listing Service, Inc.®. Information Deemed Reliable but Not Guaranteed. © Copyright 2024 Coastal Carolinas Multiple Listing Service, Inc.® MLS. All rights reserved. Information is provided exclusively for consumers’ personal, non-commercial use,
that it may not be used for any purpose other than to identify prospective properties consumers may be interested in purchasing.
Images related to data from the MLS is the sole property of the MLS and not the responsibility of the owner of this website.
Provided courtesy of © Copyright 2024 Coastal Carolinas Multiple Listing Service, Inc.®. Information Deemed Reliable but Not Guaranteed. © Copyright 2024 Coastal Carolinas Multiple Listing Service, Inc.® MLS. All rights reserved. Information is provided exclusively for consumers’ personal, non-commercial use,
that it may not be used for any purpose other than to identify prospective properties consumers may be interested in purchasing.
Images related to data from the MLS is the sole property of the MLS and not the responsibility of the owner of this website. ~ homesforsalemurrellsinlet.com ~
~ homesforsalemurrellsinlet.com ~