Viewing Listing MLS# 2310649
Conway, SC 29526
- 4Beds
- 4Full Baths
- 1Half Baths
- 3,076SqFt
- 2008Year Built
- 0.76Acres
- MLS# 2310649
- Residential
- Detached
- Sold
- Approx Time on Market1 month, 12 days
- AreaConway Central Between 701 & Long Ave / North of 501
- CountyHorry
- Subdivision Maple Ridge Estates - Conway
Overview
Discover the epitome of luxurious living in this expansive brick home nestled in the heart of Maple Ridge Estates. Undoubtedly, this is one of Conway's most coveted neighborhoods. This grand residence boasts 4 generously sized bedrooms, 4.5 exquisite bathrooms, a functional office, formal dining space, and a gourmet kitchen complete with sleek granite countertops and stainless steel appliances. Greet your guests in the magnificent grand foyer flanked by a spectacular staircase, the perfect welcome to this marvelous home. Kickstart your day in the breakfast room where you can watch wildlife in and around the lake that the room overlooks. Then, move to the spacious family room, where you'll be delighted by the cozy gas fireplace and twin French Doors that unfold onto a splendid outdoor living area. The private backyard, which offers mesmerizing lake views, is the perfect retreat for relaxation or entertaining. Unwind in the serene master suite conveniently situated on the first floor, featuring a tranquil lake-facing window, expansive walk-in closet, sumptuous tile shower, luxurious jetted tub, and a vanity outfitted with dual sinks. The versatile office on the same floor can be transformed into an additional bedroom, making it a perfect option for guest accommodation. Upstairs, discover three more plush bedrooms accompanied by two full bathrooms. The large windows imbue these rooms with abundant natural light and offer stunning views of the lake and vibrant community. Enjoy the ease of cleaning with the installed central vacuum system, and savor the feel of the engineered hardwood floors that cover most of the first floor, coupled with the comfort of new carpeting in the upstairs bedrooms. Situated on a coveted waterfront lot, this home affords breathtaking views and ample opportunities for leisurely walks and recreation. The spacious side yards provide an additional touch of greenery, while the abundant parking space makes this home an ideal choice for large households or those who enjoy hosting. Experience the finest in upscale suburban living in this spectacular Conway residence, where style, comfort, and convenience harmoniously blend to create your dream home. Contact an agent today to schedule a showing on this home! *Seller has purchased a transferrable home warranty that provides 12 months of coverage to the new buyer after closing. Ask your agent for details.*
Sale Info
Listing Date: 05-30-2023
Sold Date: 07-13-2023
Aprox Days on Market:
1 month(s), 12 day(s)
Listing Sold:
1 Year(s), 4 month(s), 2 day(s) ago
Asking Price: $475,000
Selling Price: $475,000
Price Difference:
Same as list price
Agriculture / Farm
Grazing Permits Blm: ,No,
Horse: No
Grazing Permits Forest Service: ,No,
Grazing Permits Private: ,No,
Irrigation Water Rights: ,No,
Farm Credit Service Incl: ,No,
Crops Included: ,No,
Association Fees / Info
Hoa Frequency: Monthly
Hoa Fees: 25
Hoa: 1
Bathroom Info
Total Baths: 5.00
Halfbaths: 1
Fullbaths: 4
Bedroom Info
Beds: 4
Building Info
New Construction: No
Levels: Two
Year Built: 2008
Mobile Home Remains: ,No,
Zoning: RES
Style: Traditional
Construction Materials: Brick, Other
Buyer Compensation
Exterior Features
Spa: No
Patio and Porch Features: FrontPorch, Patio
Exterior Features: Fence, SprinklerIrrigation, Patio
Financial
Lease Renewal Option: ,No,
Garage / Parking
Parking Capacity: 6
Garage: Yes
Carport: No
Parking Type: Attached, Garage, TwoCarGarage, GarageDoorOpener
Open Parking: No
Attached Garage: Yes
Garage Spaces: 2
Green / Env Info
Interior Features
Floor Cover: Carpet, Tile, Wood
Fireplace: Yes
Laundry Features: WasherHookup
Furnished: Unfurnished
Interior Features: CentralVacuum, Fireplace, SplitBedrooms, WindowTreatments, BreakfastBar, BedroomonMainLevel, BreakfastArea, EntranceFoyer, StainlessSteelAppliances, SolidSurfaceCounters
Appliances: Dishwasher, Disposal, Microwave, Range, Refrigerator, Dryer, Washer
Lot Info
Lease Considered: ,No,
Lease Assignable: ,No,
Acres: 0.76
Land Lease: No
Lot Description: CityLot, IrregularLot, LakeFront, Pond
Misc
Pool Private: No
Offer Compensation
Other School Info
Property Info
County: Horry
View: No
Senior Community: No
Stipulation of Sale: None
View: Lake
Property Sub Type Additional: Detached
Property Attached: No
Security Features: SecuritySystem, SmokeDetectors
Disclosures: CovenantsRestrictionsDisclosure
Rent Control: No
Construction: Resale
Room Info
Basement: ,No,
Sold Info
Sold Date: 2023-07-13T00:00:00
Sqft Info
Building Sqft: 3694
Living Area Source: Appraiser
Sqft: 3076
Tax Info
Unit Info
Utilities / Hvac
Heating: Central, Electric
Cooling: CentralAir
Electric On Property: No
Cooling: Yes
Utilities Available: CableAvailable, ElectricityAvailable, SewerAvailable, UndergroundUtilities, WaterAvailable
Heating: Yes
Water Source: Public
Waterfront / Water
Waterfront: Yes
Waterfront Features: Pond
Courtesy of Duncan Group Properties - admin@duncangroupproperties.com




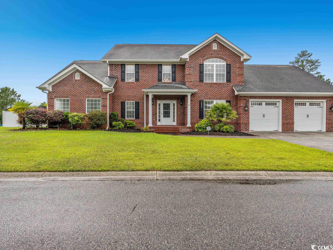
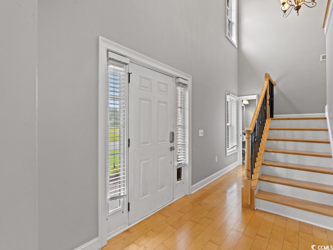
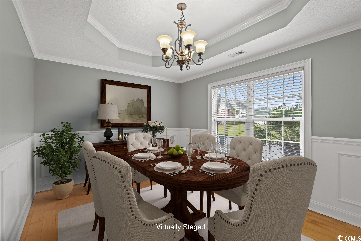
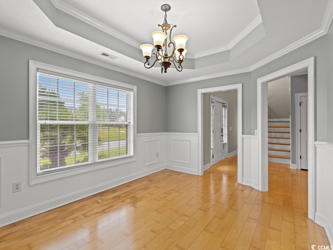
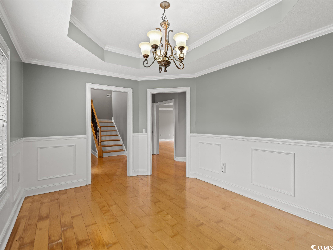
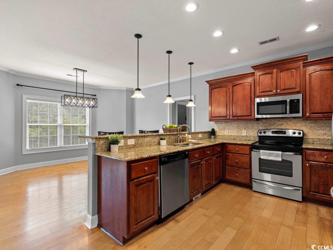
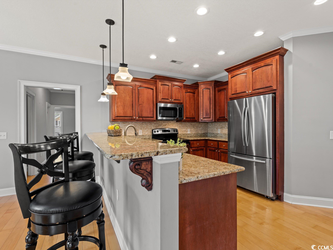
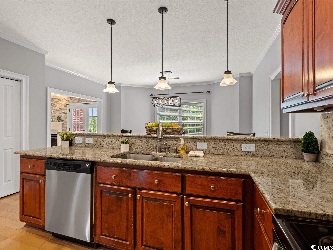
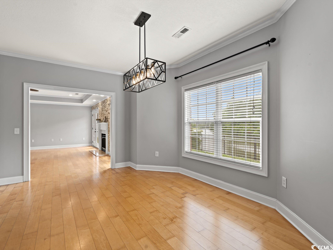
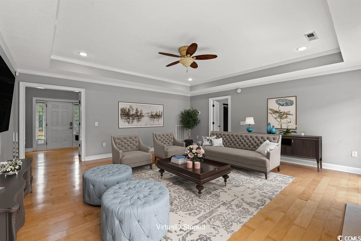
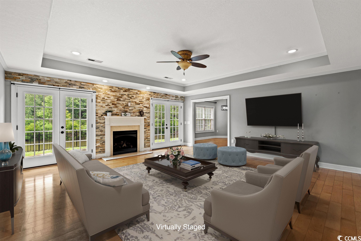
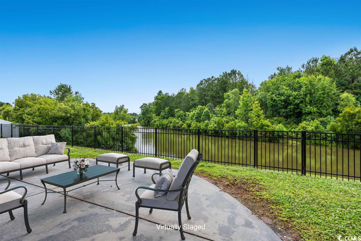
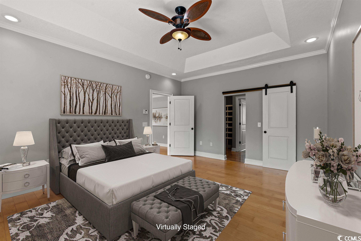
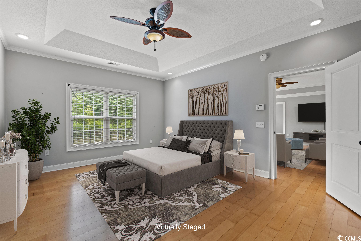
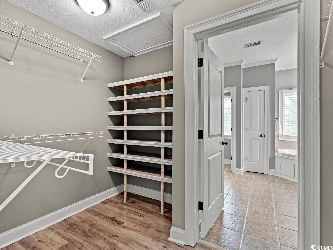
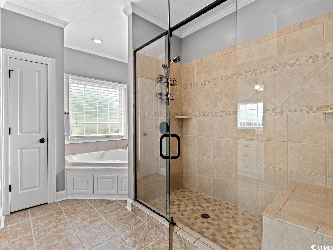
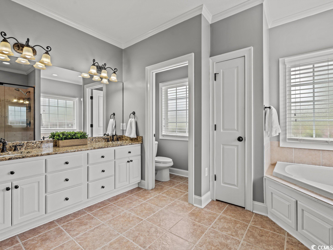
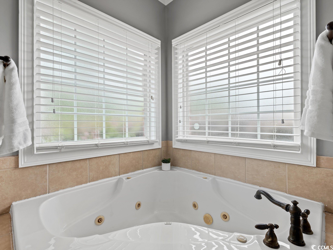
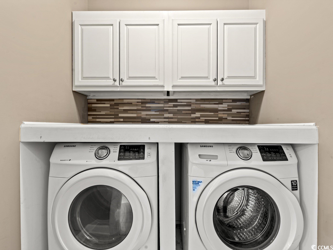
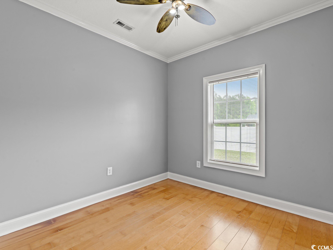
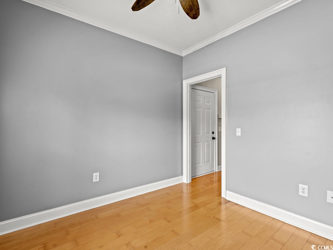
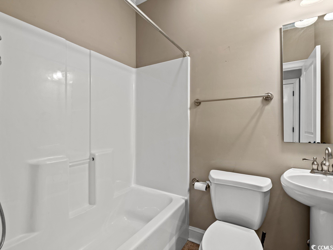
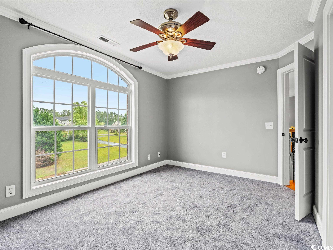
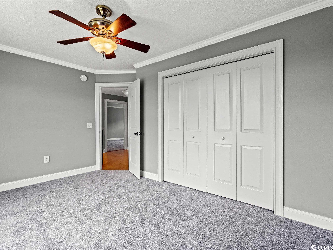
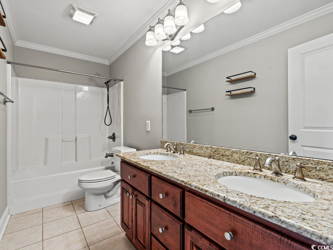
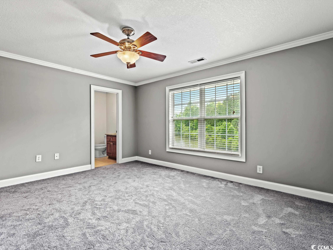
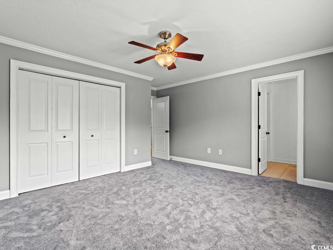
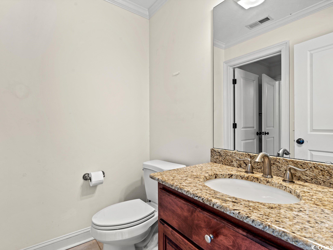
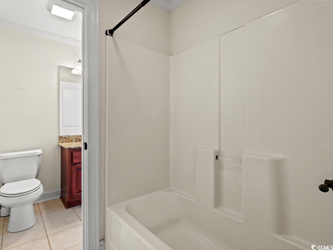
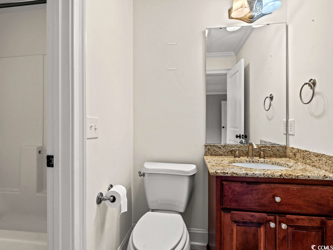
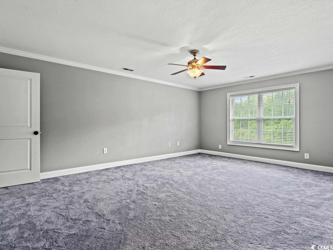
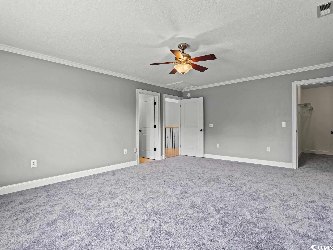
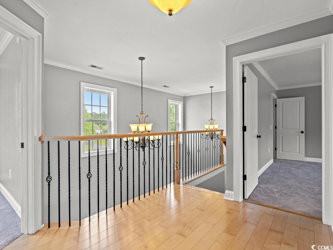
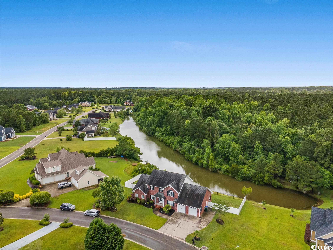
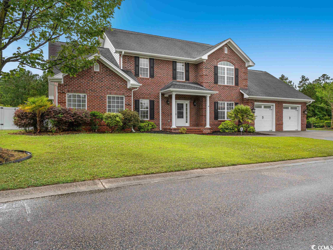
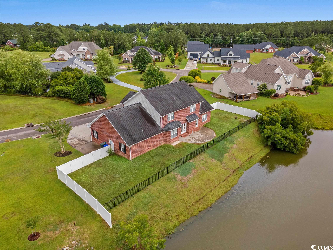
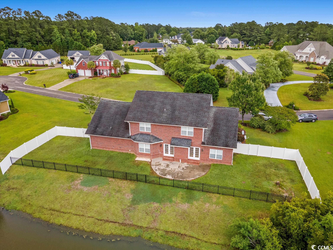
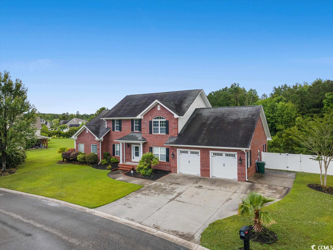
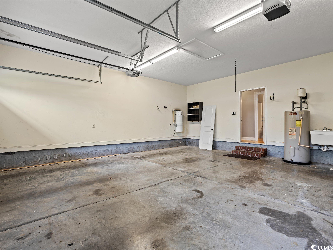
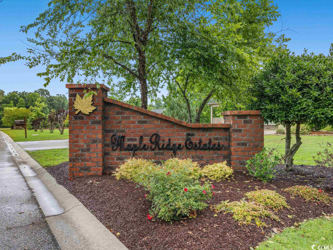
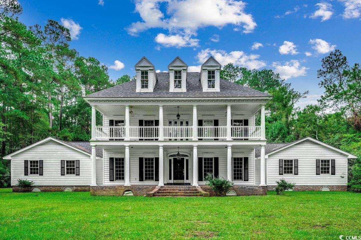
 MLS# 2422298
MLS# 2422298 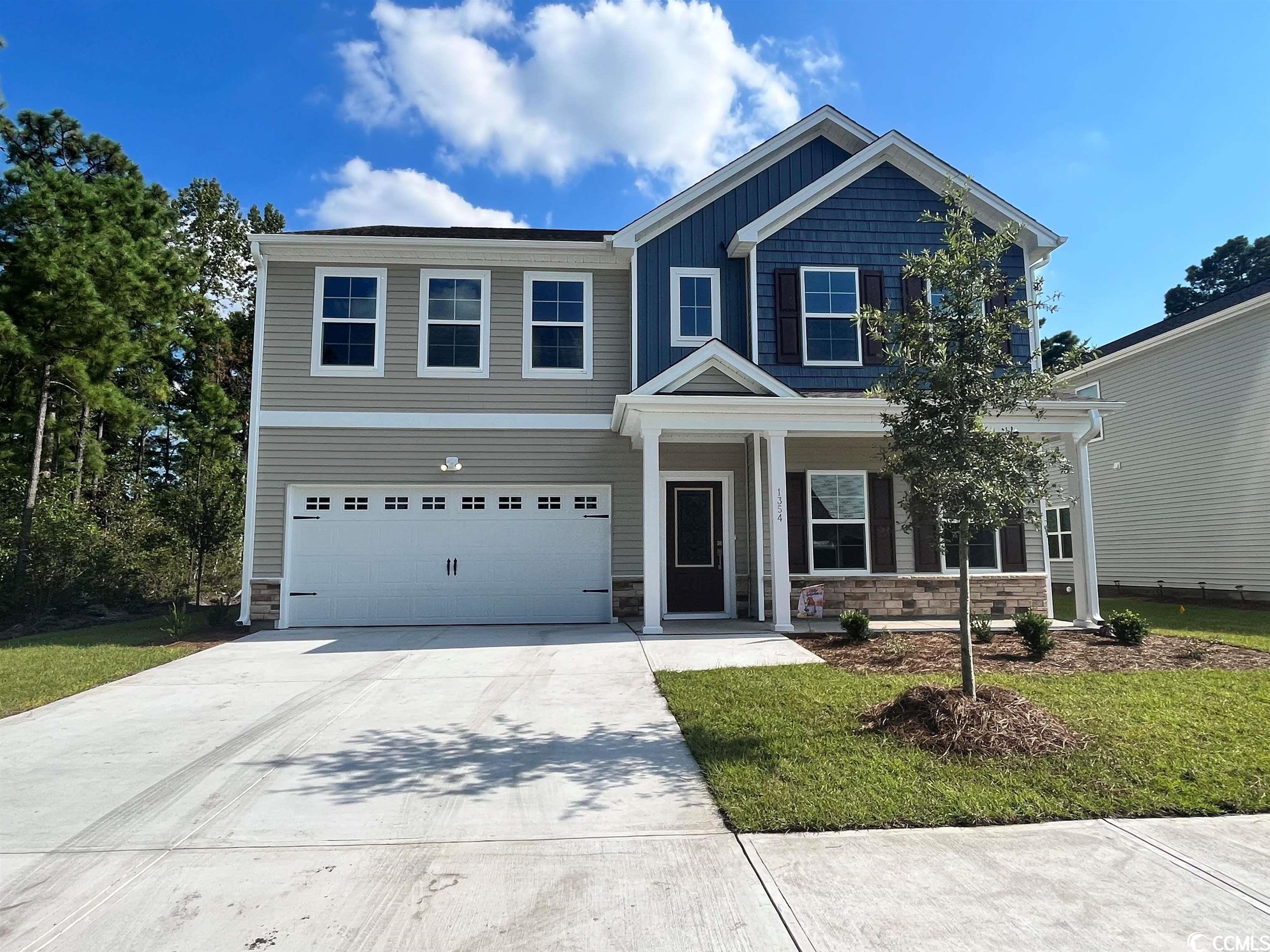
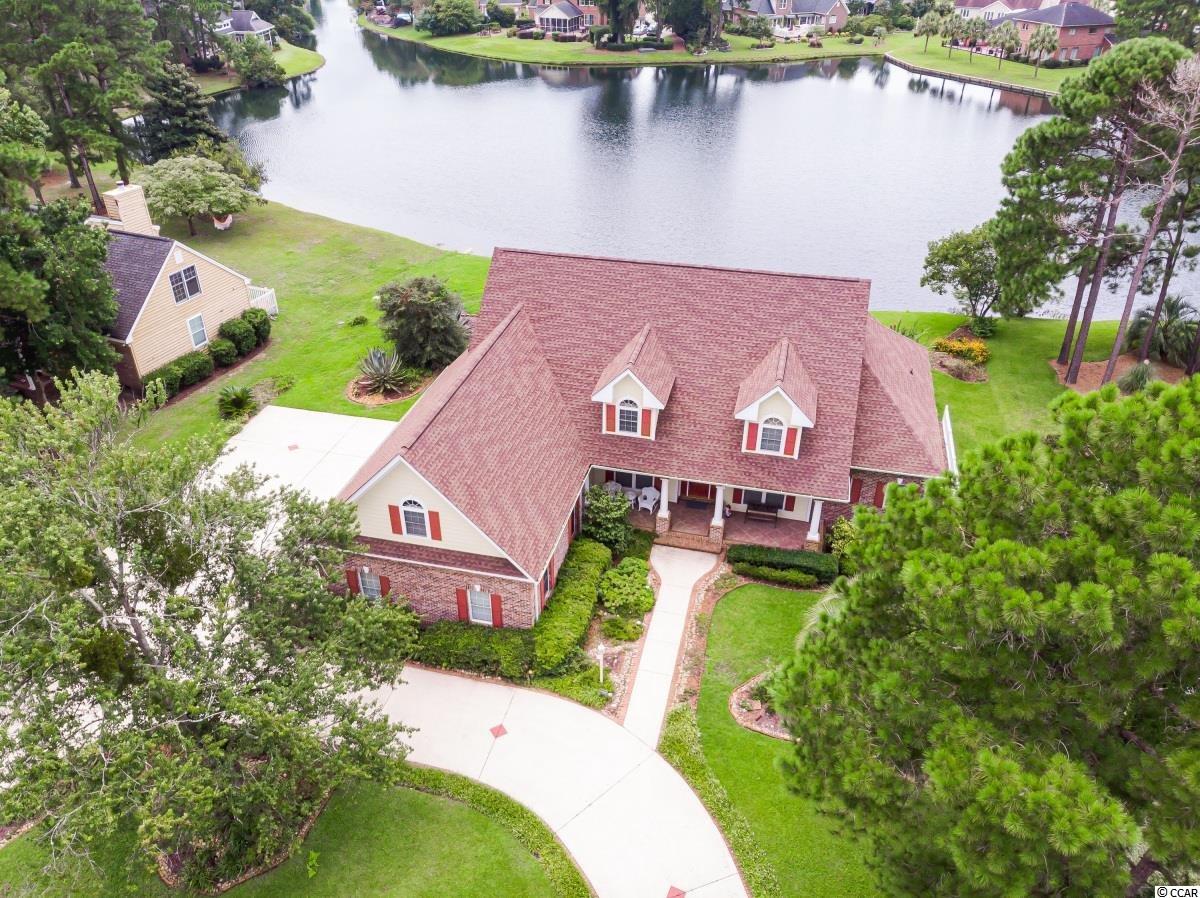
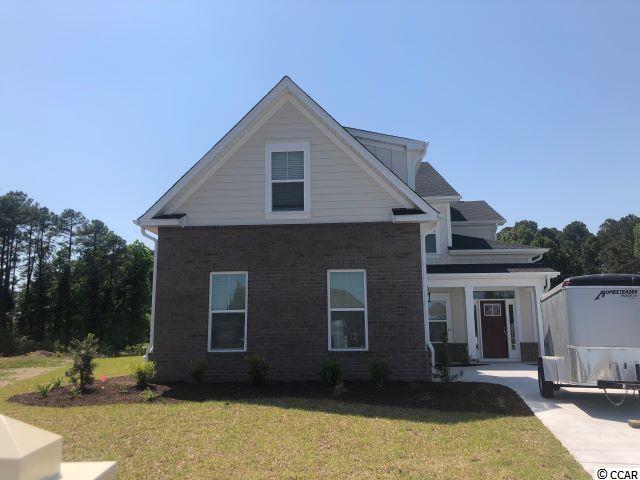
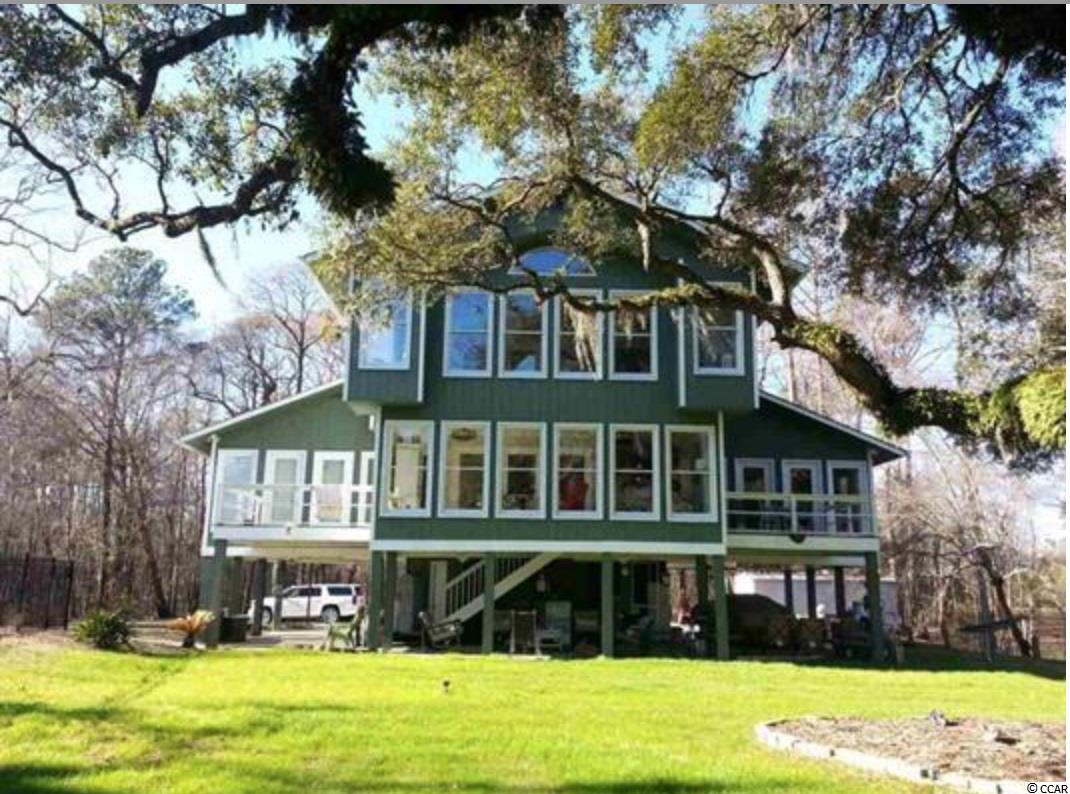
 Provided courtesy of © Copyright 2024 Coastal Carolinas Multiple Listing Service, Inc.®. Information Deemed Reliable but Not Guaranteed. © Copyright 2024 Coastal Carolinas Multiple Listing Service, Inc.® MLS. All rights reserved. Information is provided exclusively for consumers’ personal, non-commercial use,
that it may not be used for any purpose other than to identify prospective properties consumers may be interested in purchasing.
Images related to data from the MLS is the sole property of the MLS and not the responsibility of the owner of this website.
Provided courtesy of © Copyright 2024 Coastal Carolinas Multiple Listing Service, Inc.®. Information Deemed Reliable but Not Guaranteed. © Copyright 2024 Coastal Carolinas Multiple Listing Service, Inc.® MLS. All rights reserved. Information is provided exclusively for consumers’ personal, non-commercial use,
that it may not be used for any purpose other than to identify prospective properties consumers may be interested in purchasing.
Images related to data from the MLS is the sole property of the MLS and not the responsibility of the owner of this website. ~ homesforsalemurrellsinlet.com ~
~ homesforsalemurrellsinlet.com ~