Viewing Listing MLS# 2323926
Mullins, SC 29574
- 4Beds
- 2Full Baths
- N/AHalf Baths
- 1,891SqFt
- 1978Year Built
- 0.70Acres
- MLS# 2323926
- Residential
- Detached
- Sold
- Approx Time on Market2 months, 12 days
- Area31a Other Counties In South Carolina
- CountyMarion
- Subdivision Not within a Subdivision
Overview
Welcome to your dream country retreat! This charming all brick 4 bedroom, 2 bathroom home is the perfect blend of comfort and tranquility. Nestled in the heart of the countryside, you'll be captivated by the serenity that surrounds this property. Step inside and be instantly greeted by warm and inviting living spaces. The spacious layout provides ample room for relaxation and shared memories. Picture lazy Sundays spent curled up on the couch, with the crackling fireplace creating the coziest atmosphere. The country charm continues into the kitchen, where you'll find a perfect blend of modern convenience and rustic appeal. Whip up your favorite family recipes surrounded by beautiful wooden cabinetry. Entertaining will be a delight, with plenty of space for guests to gather around and enjoy a delicious meal in the dining area. Escape to the privacy of your master suite, complete with its own private bathroom. Three additional bedrooms offer endless opportunities, whether you're planning your own home office, a cozy guest room, or a creative space for your hobbies. As if the interior wasn't enticing enough, step outside onto the oversized back deck and be ready to be amazed. The large yard invites endless possibilities, from hosting summer BBQs to creating your own serene garden. Imagine sipping your morning coffee on the deck, as you soak in the breathtaking views of the countryside. Conveniently located near the cute and cozy downtown Mullins, you'll have easy access to charming boutiques, local eateries, and community events. Embrace the tranquility of country living, while still enjoying the bustling energy of a close-knit community. This home truly offers the best of both worlds, with a peaceful country setting and all the amenities you desire. Don't wait, seize this incredible opportunity to make this charming retreat your forever home. Schedule your showing today and let your dreams become a reality!
Sale Info
Listing Date: 11-24-2023
Sold Date: 02-06-2024
Aprox Days on Market:
2 month(s), 12 day(s)
Listing Sold:
9 month(s), 7 day(s) ago
Asking Price: $199,900
Selling Price: $203,000
Price Difference:
Increase $3,100
Agriculture / Farm
Grazing Permits Blm: ,No,
Horse: No
Grazing Permits Forest Service: ,No,
Grazing Permits Private: ,No,
Irrigation Water Rights: ,No,
Farm Credit Service Incl: ,No,
Crops Included: ,No,
Association Fees / Info
Hoa Frequency: NotApplicable
Hoa: No
Community Features: GolfCartsOK, LongTermRentalAllowed
Assoc Amenities: OwnerAllowedGolfCart, OwnerAllowedMotorcycle, PetRestrictions, TenantAllowedGolfCart, TenantAllowedMotorcycle
Bathroom Info
Total Baths: 2.00
Fullbaths: 2
Bedroom Info
Beds: 4
Building Info
New Construction: No
Levels: One
Year Built: 1978
Mobile Home Remains: ,No,
Zoning: res
Style: Ranch
Construction Materials: Brick
Buyer Compensation
Exterior Features
Spa: No
Patio and Porch Features: RearPorch, Deck, FrontPorch, Patio
Foundation: Crawlspace
Exterior Features: Deck, Porch, Patio, Storage
Financial
Lease Renewal Option: ,No,
Garage / Parking
Parking Capacity: 4
Garage: No
Carport: No
Parking Type: Driveway
Open Parking: No
Attached Garage: No
Green / Env Info
Interior Features
Floor Cover: LuxuryVinylPlank
Fireplace: No
Laundry Features: WasherHookup
Furnished: Unfurnished
Interior Features: WindowTreatments
Appliances: Dishwasher, Microwave, Range
Lot Info
Lease Considered: ,No,
Lease Assignable: ,No,
Acres: 0.70
Lot Size: 259x118x259x118
Land Lease: No
Lot Description: Rectangular
Misc
Pool Private: No
Pets Allowed: OwnerOnly, Yes
Offer Compensation
Other School Info
Property Info
County: Marion
View: No
Senior Community: No
Stipulation of Sale: None
Property Sub Type Additional: Detached
Property Attached: No
Security Features: SmokeDetectors
Disclosures: SellerDisclosure
Rent Control: No
Construction: Resale
Room Info
Basement: ,No,
Basement: CrawlSpace
Sold Info
Sold Date: 2024-02-06T00:00:00
Sqft Info
Building Sqft: 1891
Living Area Source: PublicRecords
Sqft: 1891
Tax Info
Unit Info
Utilities / Hvac
Heating: Central, Electric
Cooling: CentralAir
Electric On Property: No
Cooling: Yes
Sewer: SepticTank
Utilities Available: CableAvailable, ElectricityAvailable, SepticAvailable, WaterAvailable
Heating: Yes
Water Source: Public
Waterfront / Water
Waterfront: No
Courtesy of Exp Realty Llc - Cell: 843-324-0562




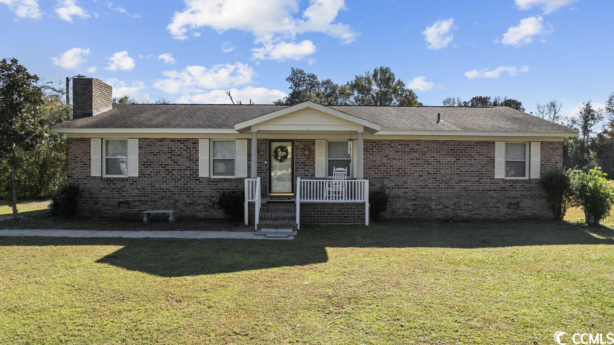
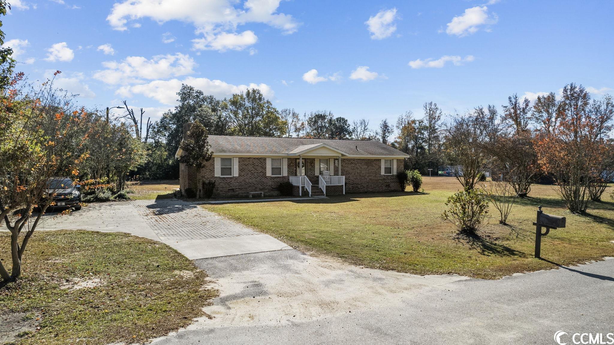

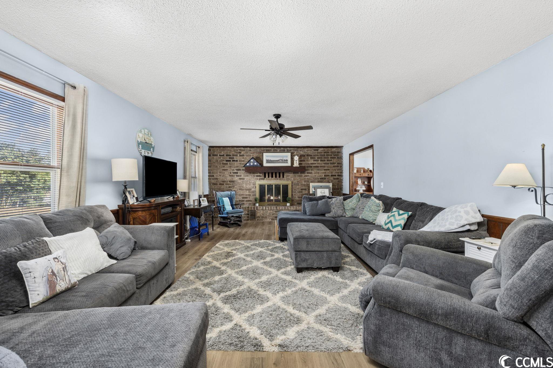
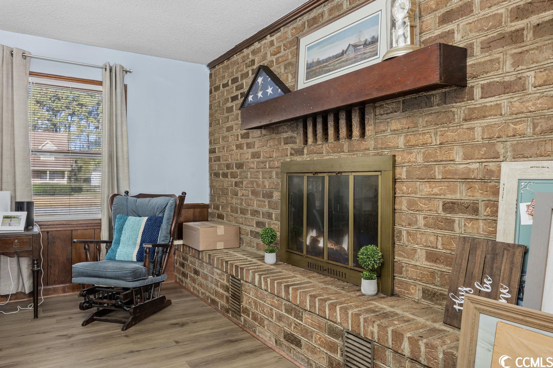


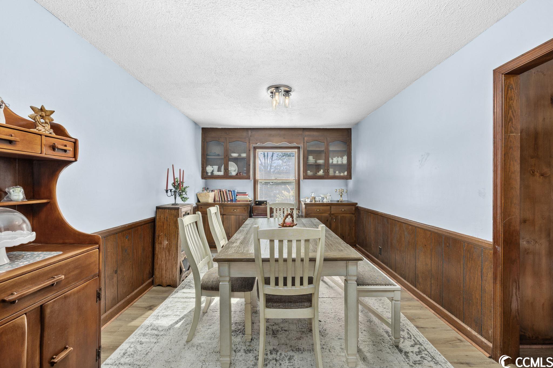
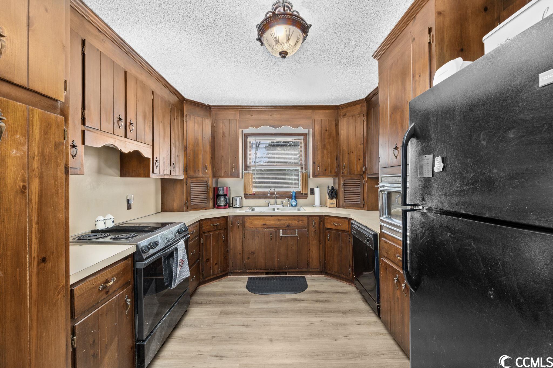
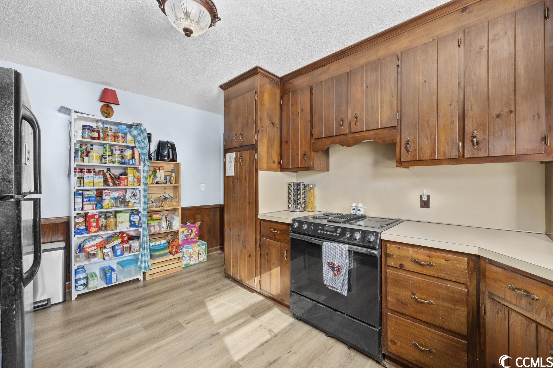
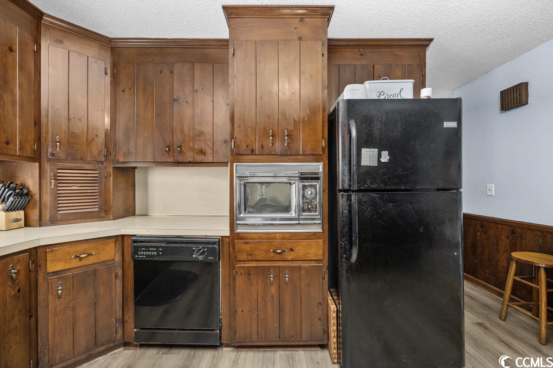
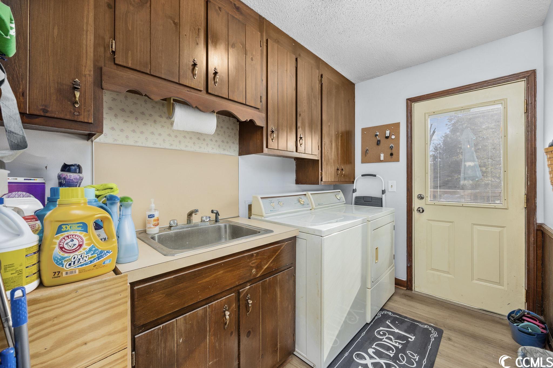
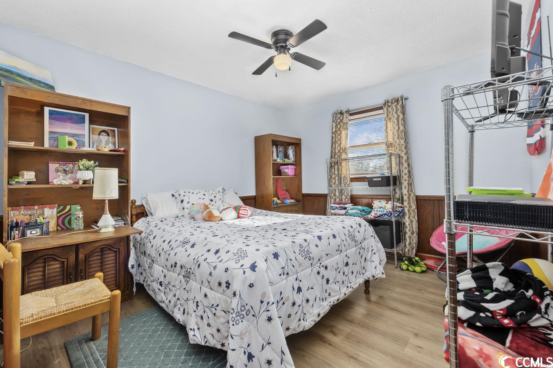
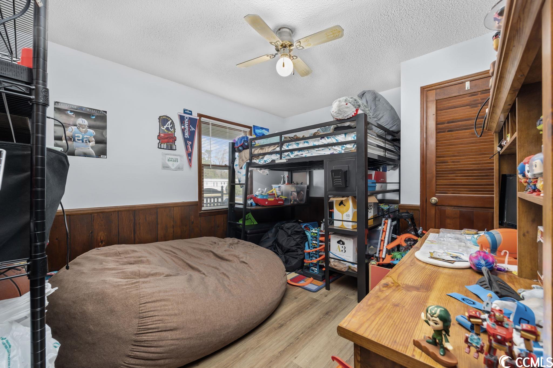
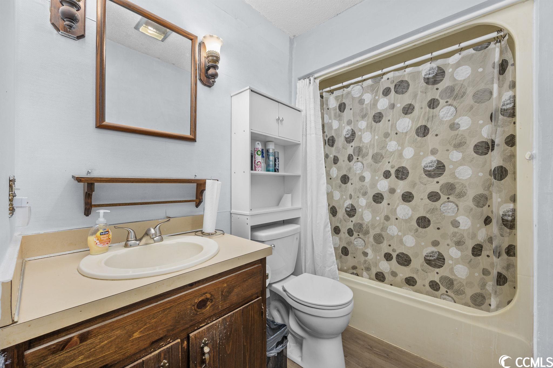



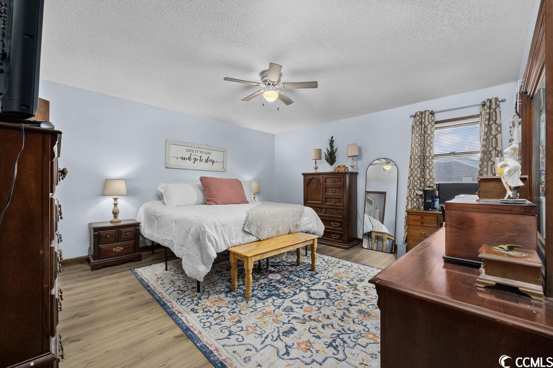


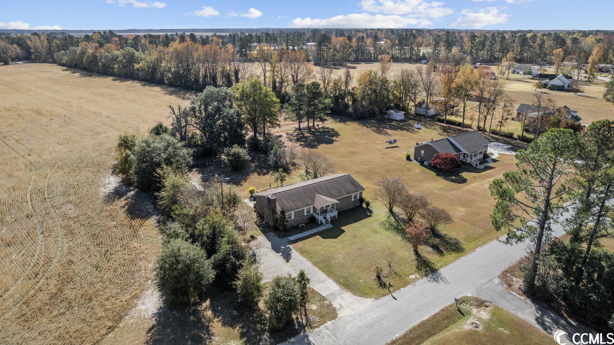

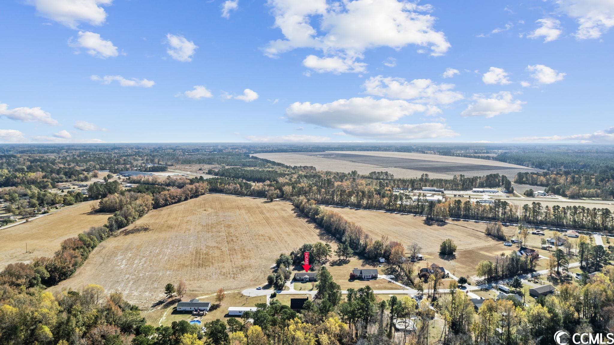

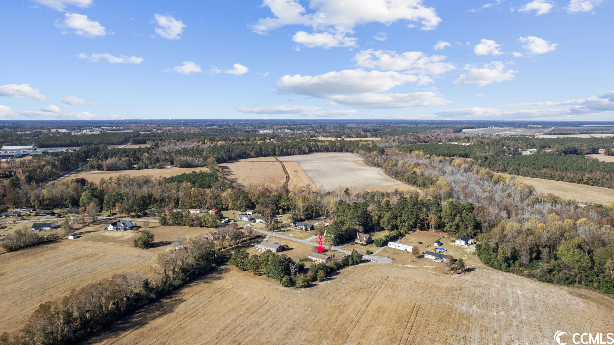
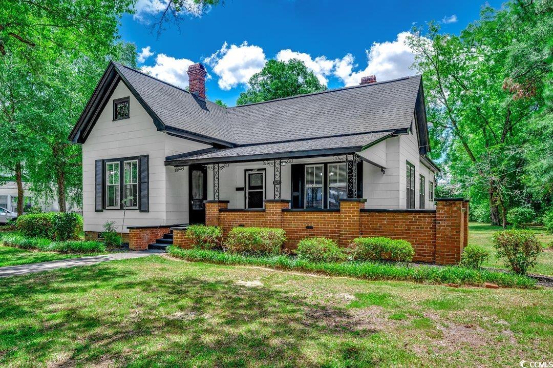
 MLS# 2415792
MLS# 2415792 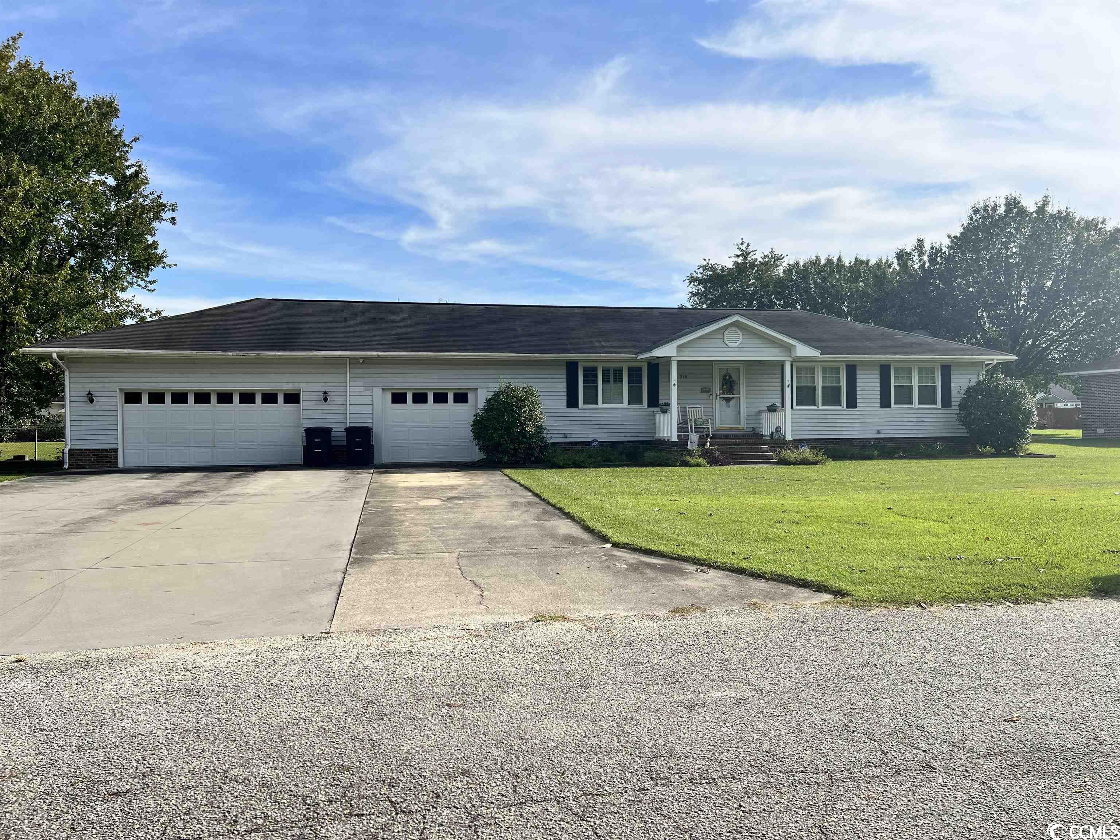
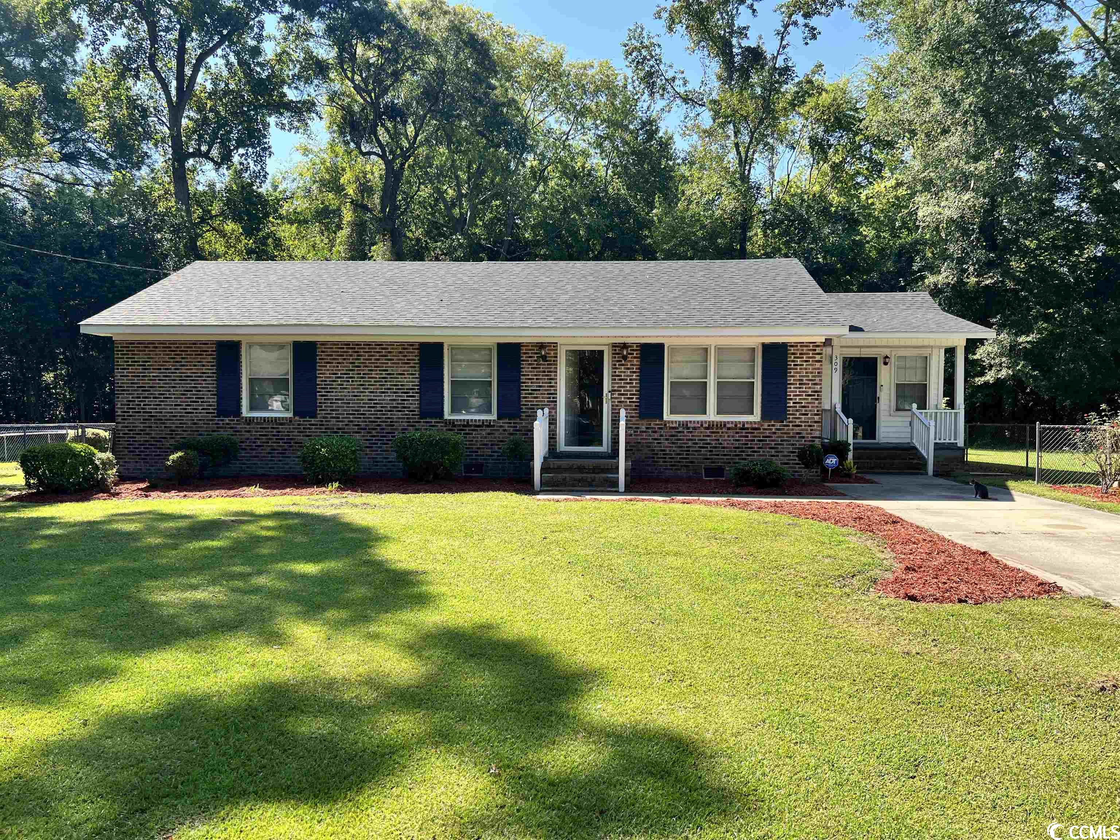
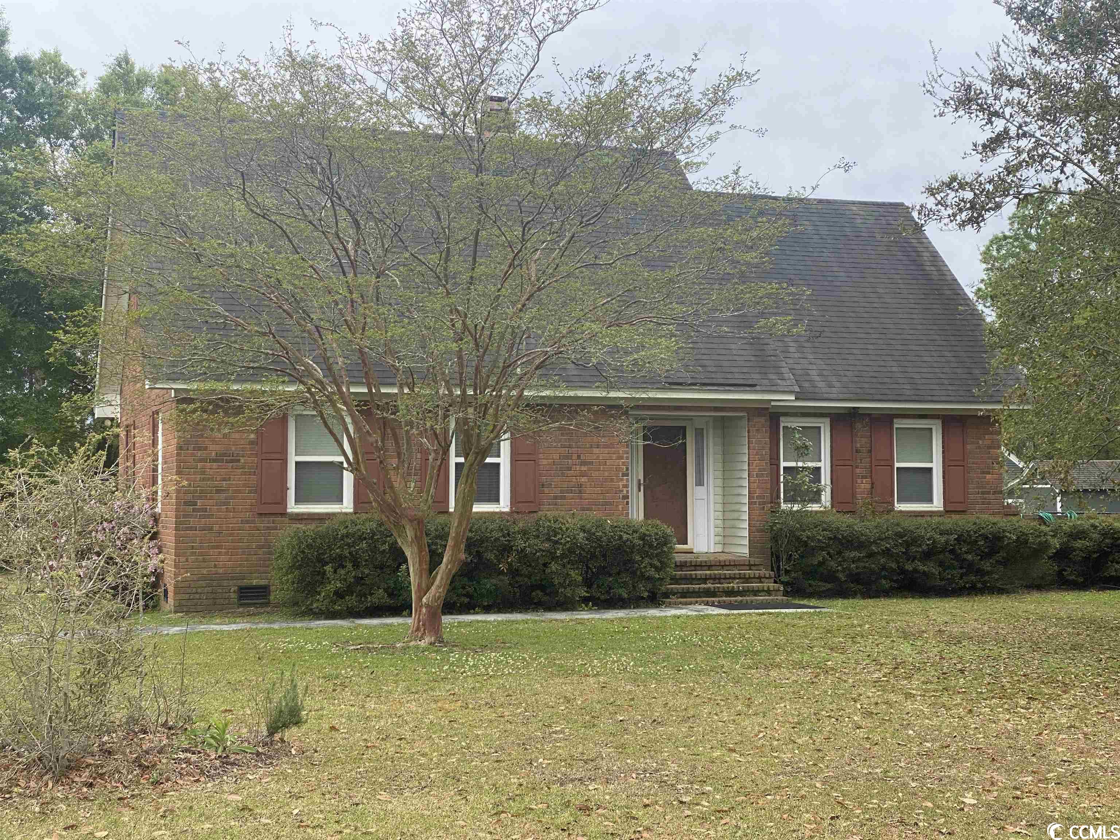
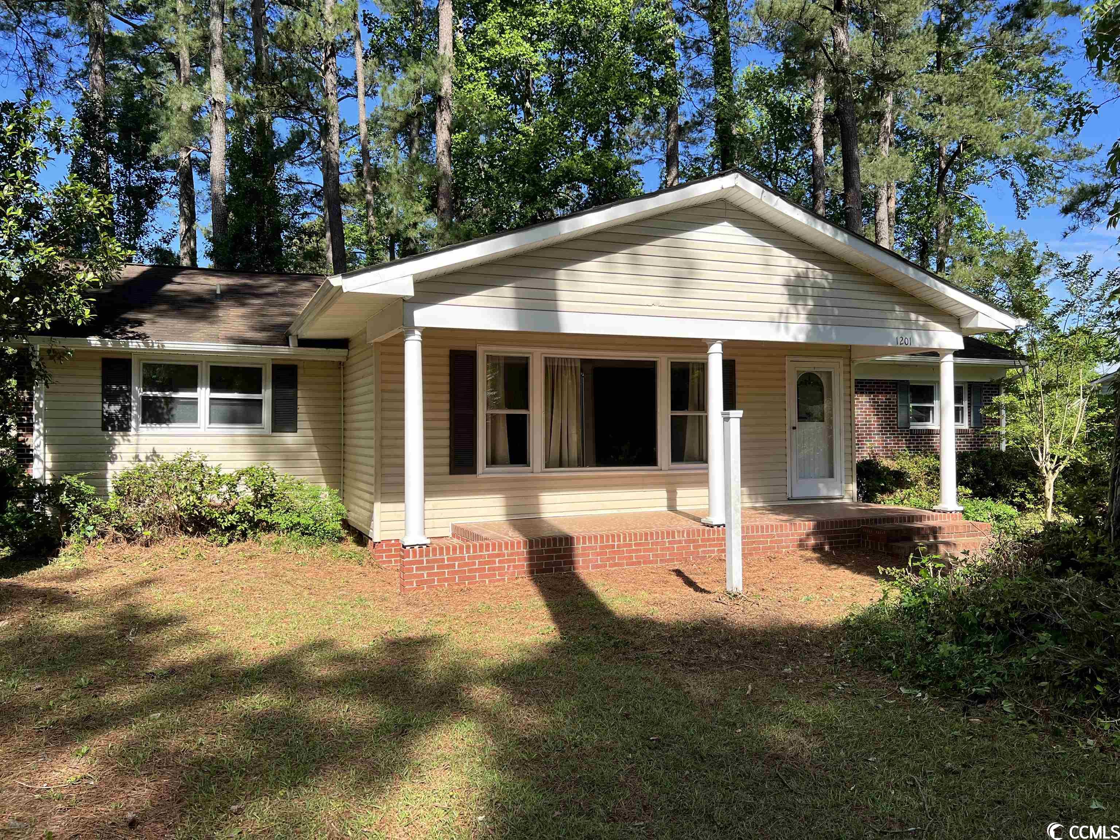
 Provided courtesy of © Copyright 2024 Coastal Carolinas Multiple Listing Service, Inc.®. Information Deemed Reliable but Not Guaranteed. © Copyright 2024 Coastal Carolinas Multiple Listing Service, Inc.® MLS. All rights reserved. Information is provided exclusively for consumers’ personal, non-commercial use,
that it may not be used for any purpose other than to identify prospective properties consumers may be interested in purchasing.
Images related to data from the MLS is the sole property of the MLS and not the responsibility of the owner of this website.
Provided courtesy of © Copyright 2024 Coastal Carolinas Multiple Listing Service, Inc.®. Information Deemed Reliable but Not Guaranteed. © Copyright 2024 Coastal Carolinas Multiple Listing Service, Inc.® MLS. All rights reserved. Information is provided exclusively for consumers’ personal, non-commercial use,
that it may not be used for any purpose other than to identify prospective properties consumers may be interested in purchasing.
Images related to data from the MLS is the sole property of the MLS and not the responsibility of the owner of this website. ~ homesforsalemurrellsinlet.com ~
~ homesforsalemurrellsinlet.com ~