Viewing Listing MLS# 2403921
Galivants Ferry, SC 29544
- 5Beds
- 4Full Baths
- N/AHalf Baths
- 2,604SqFt
- 2023Year Built
- 2.06Acres
- MLS# 2403921
- Residential
- Detached
- Active Under Contract
- Approx Time on Market8 months, 28 days
- AreaAynor Area--Central Includes City of Aynor
- CountyHorry
- Subdivision Not within a Subdivision
Overview
Beautiful, All-Brick 5 bedroom/4 bath home located on a large home site in the desirable Aynor School District. This top-selling home plan features a spacious great room, coffered ceilings, fireplace, quartz island kitchen, large bedrooms, multiple storage closets, LVP wood flooring in main areas, screened in back porch, and a sprawling rear lawn. In addition to the quartz countertops, this upgraded kitchen features all stainless appliances, beautiful easy-close cabinetry and much more. The large master bedroom and bath features a garden soaking tub (or linen closet, buyer to choose), oversized tile shower, high-quality brass body delta valves and faucets, quartz vanity tops, double sinks, and two enormous master walk-in closets. Exterior features include a carriage style automatic garage door with glass window for natural light, quiet belt drive garage door opener, and maintenance free vinyl shake gables and dormers, brick soldier course and quoined corners, concrete parking pad, entry sidewalk, screened rear porch and more! Call today to view this lovely home! *Pictures are of a similar floor plan previously built, home has not start yet. Similar plans available to view. Custom shelving in spare bedroom closets not standard*
Agriculture / Farm
Grazing Permits Blm: ,No,
Horse: No
Grazing Permits Forest Service: ,No,
Grazing Permits Private: ,No,
Irrigation Water Rights: ,No,
Farm Credit Service Incl: ,No,
Crops Included: ,No,
Association Fees / Info
Hoa Frequency: Monthly
Hoa: No
Bathroom Info
Total Baths: 4.00
Fullbaths: 4
Bedroom Info
Beds: 5
Building Info
New Construction: No
Levels: OneAndOneHalf
Year Built: 2023
Mobile Home Remains: ,No,
Zoning: FA
Style: Traditional
Development Status: Proposed
Construction Materials: Brick
Buyer Compensation
Exterior Features
Spa: No
Patio and Porch Features: RearPorch, FrontPorch, Patio
Foundation: Slab
Exterior Features: Porch, Patio
Financial
Lease Renewal Option: ,No,
Garage / Parking
Parking Capacity: 6
Garage: Yes
Carport: No
Parking Type: Attached, Garage, TwoCarGarage
Open Parking: No
Attached Garage: Yes
Garage Spaces: 2
Green / Env Info
Interior Features
Floor Cover: Carpet, LuxuryVinyl, LuxuryVinylPlank
Fireplace: No
Laundry Features: WasherHookup
Furnished: Unfurnished
Interior Features: BedroomOnMainLevel, KitchenIsland, StainlessSteelAppliances
Appliances: Dishwasher, Microwave, Range, RangeHood
Lot Info
Lease Considered: ,No,
Lease Assignable: ,No,
Acres: 2.06
Land Lease: No
Lot Description: OneOrMoreAcres, OutsideCityLimits, Rectangular
Misc
Pool Private: No
Offer Compensation
Other School Info
Property Info
County: Horry
View: No
Senior Community: No
Stipulation of Sale: None
Property Sub Type Additional: Detached
Property Attached: No
Security Features: SmokeDetectors
Rent Control: No
Construction: UnderConstruction
Room Info
Basement: ,No,
Sold Info
Sqft Info
Building Sqft: 3499
Living Area Source: Plans
Sqft: 2604
Tax Info
Unit Info
Utilities / Hvac
Heating: Central, Electric
Cooling: CentralAir
Electric On Property: No
Cooling: Yes
Sewer: SepticTank
Utilities Available: ElectricityAvailable, SepticAvailable
Heating: Yes
Water Source: Private, Well
Waterfront / Water
Waterfront: No
Directions
Hwy 501 to Aynor. Turn right on 8th Avenue at traffic light. After five blocks (0.4 mile), turn right onto Elm Street/Hwy 319. Travel one block, turn left onto 9th Avenue. Travel approximately 3.5 miles, then turn left on S Nichols Hwy. Travel 0.5 of a mile, then turn right on Huckleberry Rd. Homes will be located on the left. Signs in yard.Courtesy of Coastal Land & Home




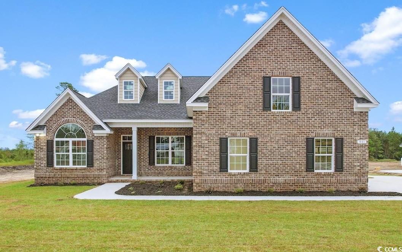
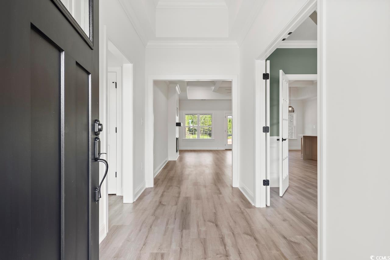
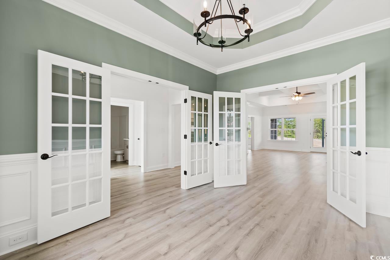
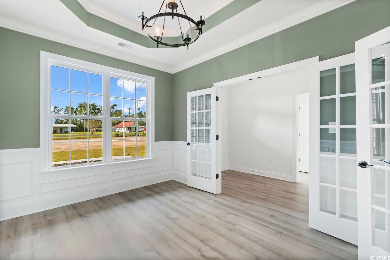
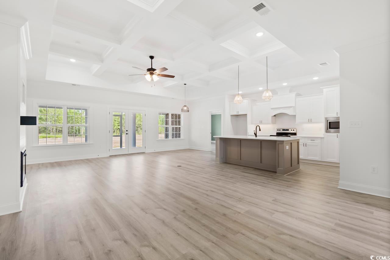
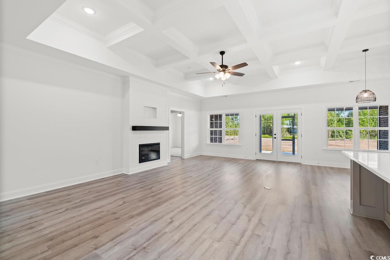
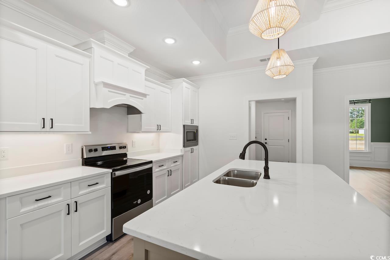
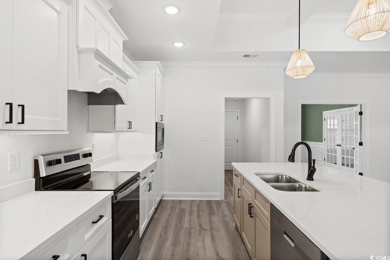
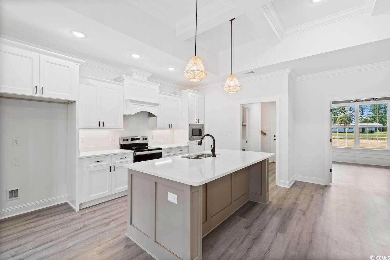
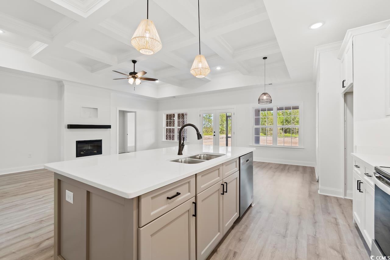
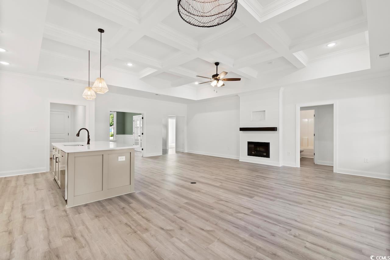
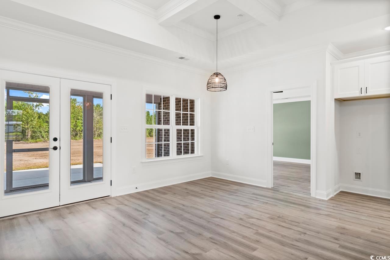
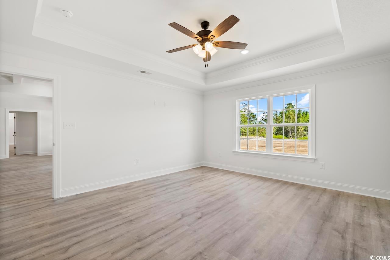
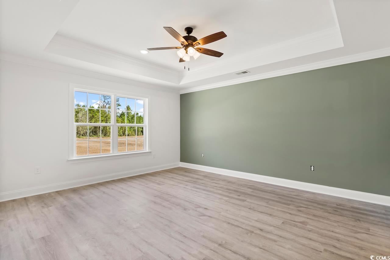
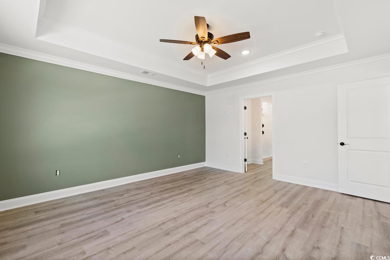
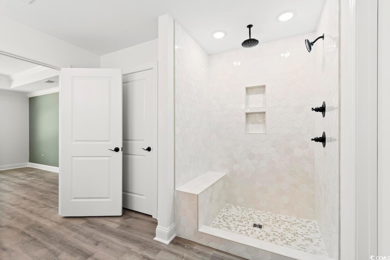
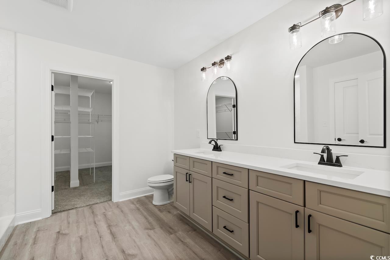
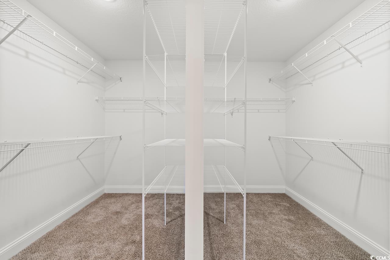
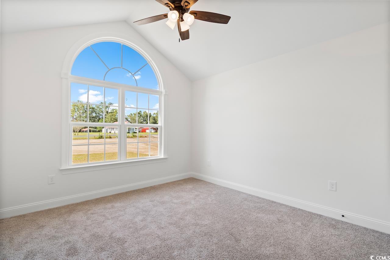
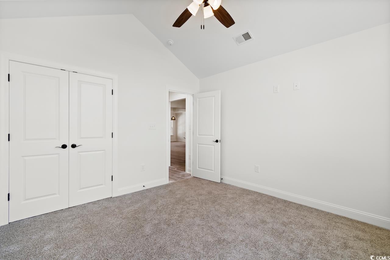
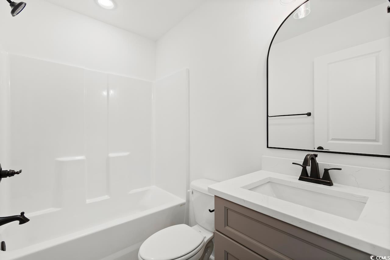
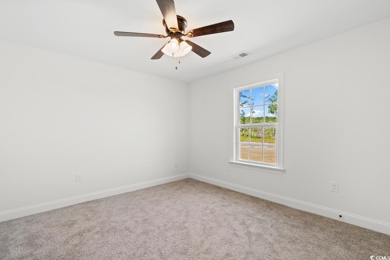
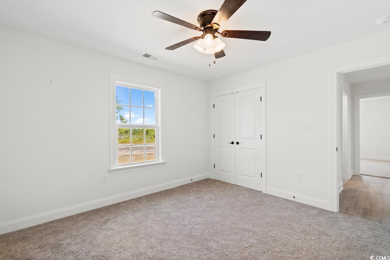
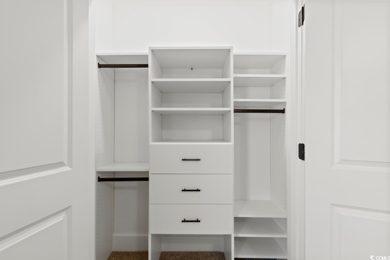
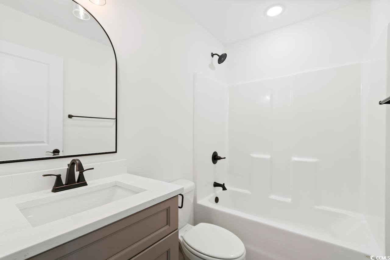
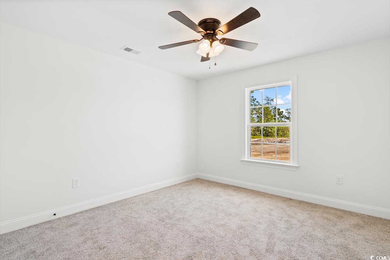
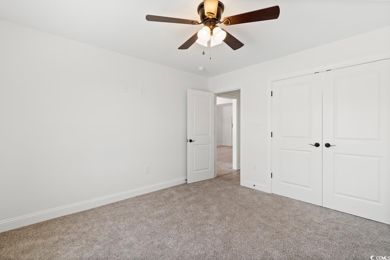
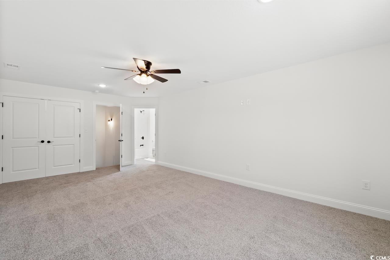
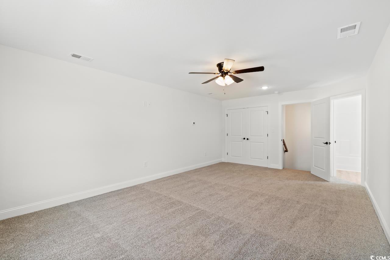
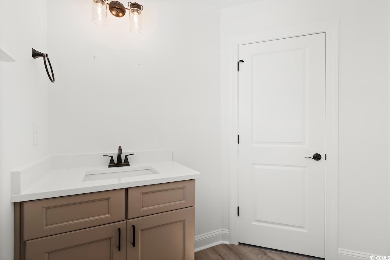
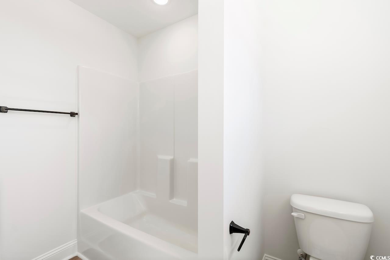
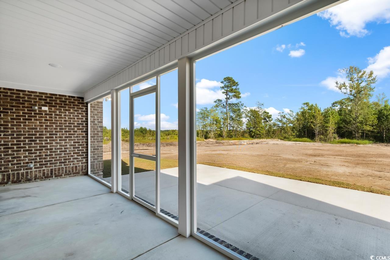
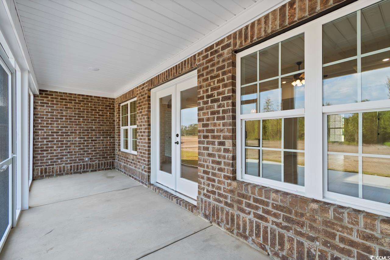
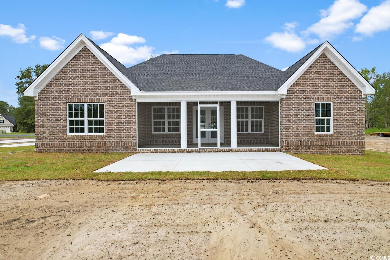
 Provided courtesy of © Copyright 2024 Coastal Carolinas Multiple Listing Service, Inc.®. Information Deemed Reliable but Not Guaranteed. © Copyright 2024 Coastal Carolinas Multiple Listing Service, Inc.® MLS. All rights reserved. Information is provided exclusively for consumers’ personal, non-commercial use,
that it may not be used for any purpose other than to identify prospective properties consumers may be interested in purchasing.
Images related to data from the MLS is the sole property of the MLS and not the responsibility of the owner of this website.
Provided courtesy of © Copyright 2024 Coastal Carolinas Multiple Listing Service, Inc.®. Information Deemed Reliable but Not Guaranteed. © Copyright 2024 Coastal Carolinas Multiple Listing Service, Inc.® MLS. All rights reserved. Information is provided exclusively for consumers’ personal, non-commercial use,
that it may not be used for any purpose other than to identify prospective properties consumers may be interested in purchasing.
Images related to data from the MLS is the sole property of the MLS and not the responsibility of the owner of this website. ~ homesforsalemurrellsinlet.com ~
~ homesforsalemurrellsinlet.com ~