Viewing Listing MLS# 2411213
Galivants Ferry, SC 29544
- 4Beds
- 2Full Baths
- N/AHalf Baths
- 1,690SqFt
- 2016Year Built
- 0.25Acres
- MLS# 2411213
- Residential
- Detached
- Sold
- Approx Time on Market1 month, 20 days
- AreaAynor Area--Central Includes City of Aynor
- CountyHorry
- Subdivision Greenfield Estates
Overview
Price Improvement and seller is offering a closing credit. Ask your agent for details! Welcome to your dream home! Move right in and enjoy all the benefits of a preexisting home without the wait and uncertainties of a new construction! Nestled within the charming city limits of Aynor. This 4-bedroom, 2-bathroom home is sure to steal your heart. Built in 2016, this meticulously maintained home offers 1,690 heated square feet of bright, open living space, featuring an airy cathedral ceiling and stunning LVP wood flooring. The open floor plan effortlessly flows from the spacious living room to the breakfast nook, creating an inviting space to gather with loved ones. The kitchen is well equipped with stainless steel appliances and ample counter space. For the formal occasions, enjoy meals in your elegant dining room! The fenced in backyard is a private oasis with a tree-lined view and serene pool, perfect for relaxation and entertaining. Boat or golf cart parking is available using the double gate. The screened-in porch and open patio offer even more outdoor space to enjoy the South Carolina sunshine! Additional amenities include an irrigation system for the entire yard ensuring lush, vibrant landscaping year-round. The 2 car garage offers convenience and extra storage. This home is in the Aynor School District and backs up to Aynor Middle school. Schedule your showing today and make this slice of paradise yours! OWNER IS A SC REALTOR.
Sale Info
Listing Date: 05-07-2024
Sold Date: 06-28-2024
Aprox Days on Market:
1 month(s), 20 day(s)
Listing Sold:
4 month(s), 17 day(s) ago
Asking Price: $307,900
Selling Price: $295,900
Price Difference:
Reduced By $1,595
Agriculture / Farm
Grazing Permits Blm: ,No,
Horse: No
Grazing Permits Forest Service: ,No,
Grazing Permits Private: ,No,
Irrigation Water Rights: ,No,
Farm Credit Service Incl: ,No,
Crops Included: ,No,
Association Fees / Info
Hoa Frequency: Monthly
Hoa Fees: 19
Hoa: 1
Hoa Includes: CommonAreas
Community Features: GolfCartsOK, LongTermRentalAllowed
Assoc Amenities: OwnerAllowedGolfCart, OwnerAllowedMotorcycle, PetRestrictions, TenantAllowedGolfCart, TenantAllowedMotorcycle
Bathroom Info
Total Baths: 2.00
Fullbaths: 2
Bedroom Info
Beds: 4
Building Info
New Construction: No
Levels: One
Year Built: 2016
Mobile Home Remains: ,No,
Zoning: Res
Style: Ranch
Construction Materials: VinylSiding, WoodFrame
Builders Name: Creekside Custom
Builder Model: Hickory 4
Buyer Compensation
Exterior Features
Spa: No
Patio and Porch Features: RearPorch, FrontPorch, Patio, Porch, Screened
Window Features: StormWindows
Pool Features: AboveGround, OutdoorPool, Private
Foundation: Slab
Exterior Features: Fence, SprinklerIrrigation, Pool, Porch, Patio
Financial
Lease Renewal Option: ,No,
Garage / Parking
Parking Capacity: 6
Garage: Yes
Carport: No
Parking Type: Attached, Garage, TwoCarGarage, GarageDoorOpener
Open Parking: No
Attached Garage: Yes
Garage Spaces: 2
Green / Env Info
Green Energy Efficient: Doors, Windows
Interior Features
Floor Cover: Carpet, Laminate, Vinyl, Wood
Door Features: InsulatedDoors, StormDoors
Fireplace: No
Laundry Features: WasherHookup
Furnished: Unfurnished
Interior Features: Attic, PermanentAtticStairs, SplitBedrooms, WindowTreatments, BreakfastBar, BedroomonMainLevel, BreakfastArea, EntranceFoyer, StainlessSteelAppliances
Appliances: Dishwasher, Disposal, Microwave, Range, Refrigerator
Lot Info
Lease Considered: ,No,
Lease Assignable: ,No,
Acres: 0.25
Land Lease: No
Lot Description: CityLot, IrregularLot
Misc
Pool Private: Yes
Pets Allowed: OwnerOnly, Yes
Offer Compensation
Other School Info
Property Info
County: Horry
View: No
Senior Community: No
Stipulation of Sale: None
Habitable Residence: ,No,
Property Sub Type Additional: Detached
Property Attached: No
Security Features: SecuritySystem, SmokeDetectors
Disclosures: CovenantsRestrictionsDisclosure,SellerDisclosure
Rent Control: No
Construction: Resale
Room Info
Basement: ,No,
Sold Info
Sold Date: 2024-06-28T00:00:00
Sqft Info
Building Sqft: 2196
Living Area Source: PublicRecords
Sqft: 1690
Tax Info
Unit Info
Utilities / Hvac
Heating: Central, Electric
Cooling: AtticFan, CentralAir
Electric On Property: No
Cooling: Yes
Utilities Available: CableAvailable, ElectricityAvailable, PhoneAvailable, SewerAvailable, UndergroundUtilities, WaterAvailable
Heating: Yes
Water Source: Public
Waterfront / Water
Waterfront: No
Directions
From Myrtle Beach take 501 north toward Aynor, at the second red light turn left onto Frye Rd. Then go past Aynor Middle School and take the first right onto Blue Jacket Drive. Follow Blue Jacket to 218, house is on the right and sign is in the yardCourtesy of Omni Real Estate Mb




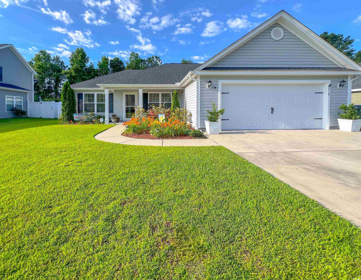
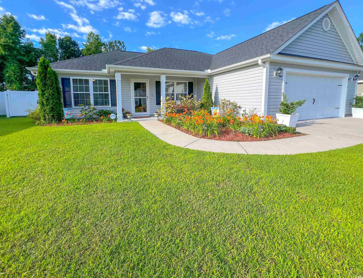
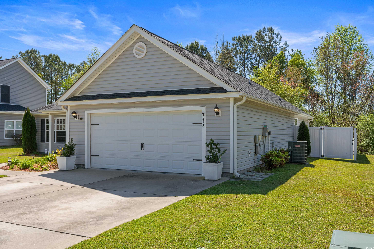
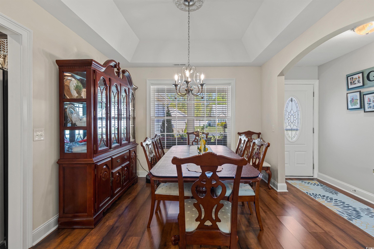
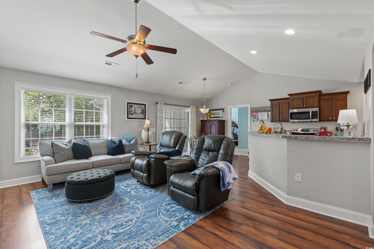
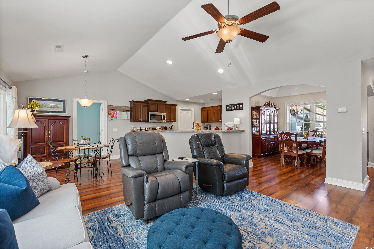
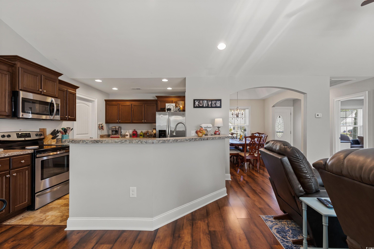
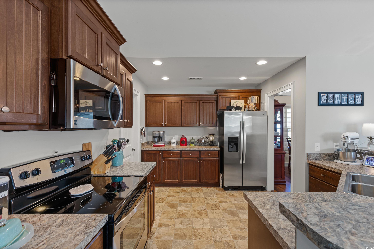
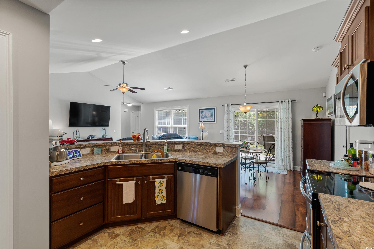
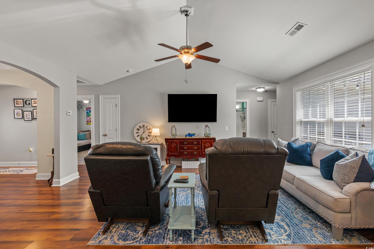
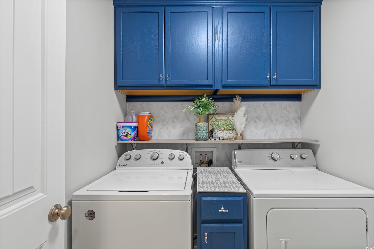
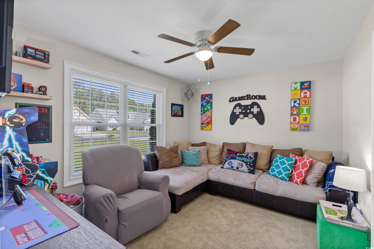
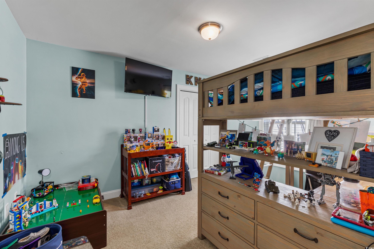
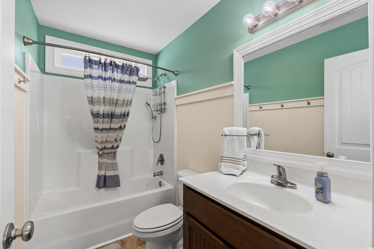
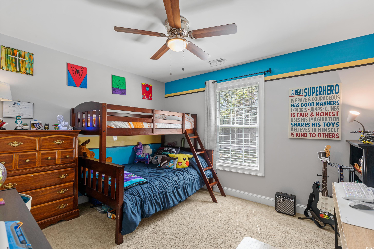
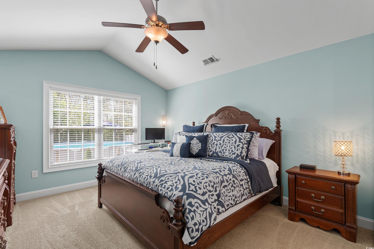
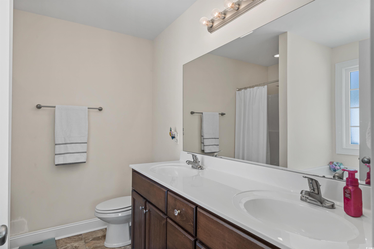
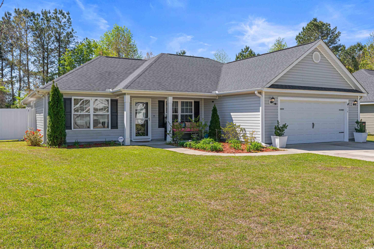
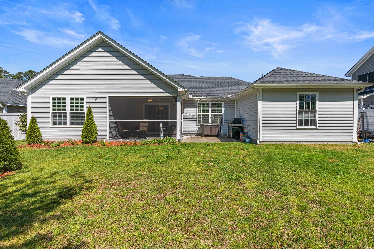
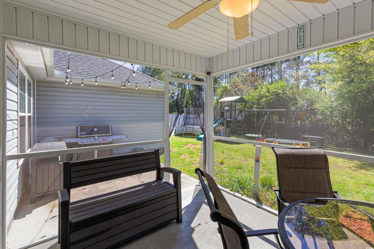
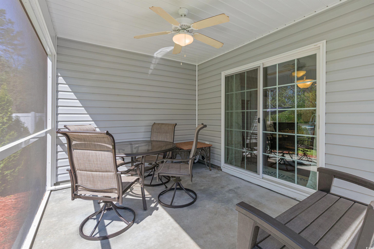
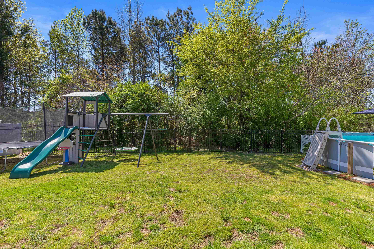
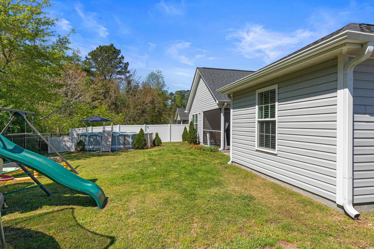
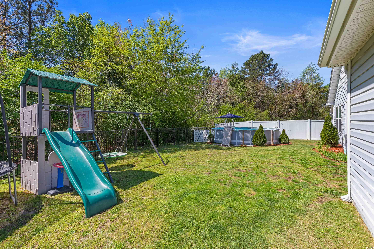
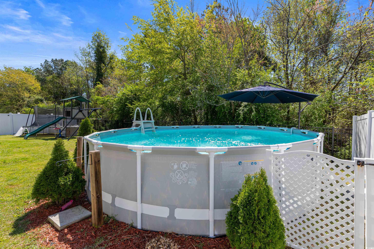
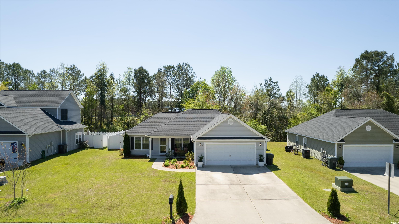
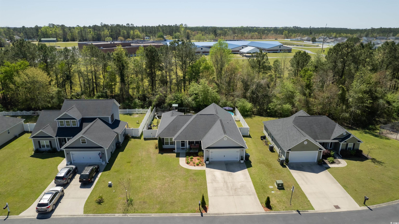
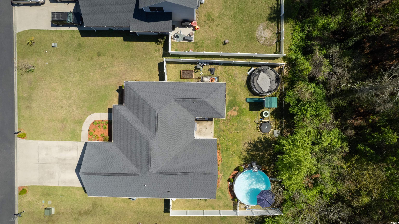
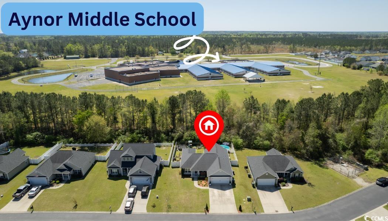
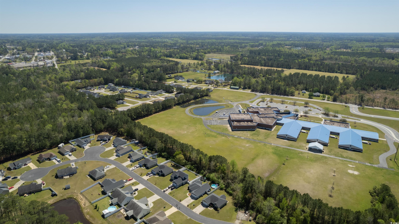
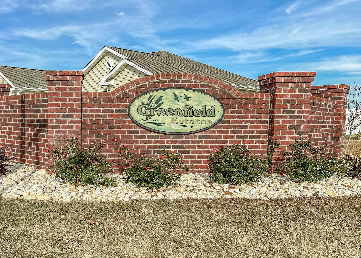
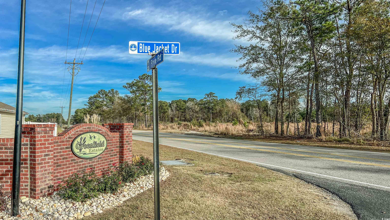
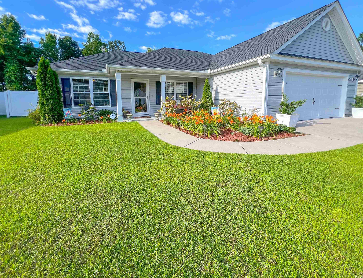
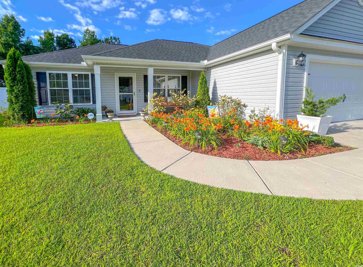
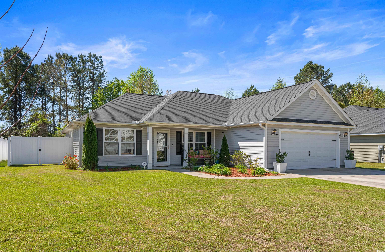
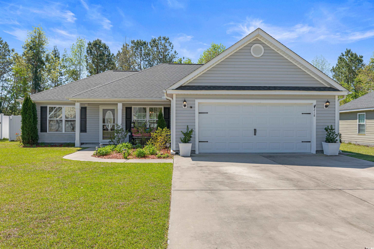
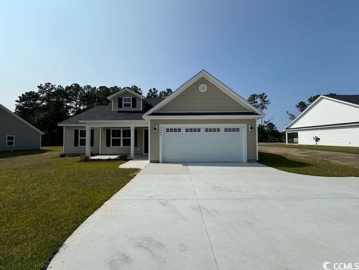
 MLS# 2412819
MLS# 2412819 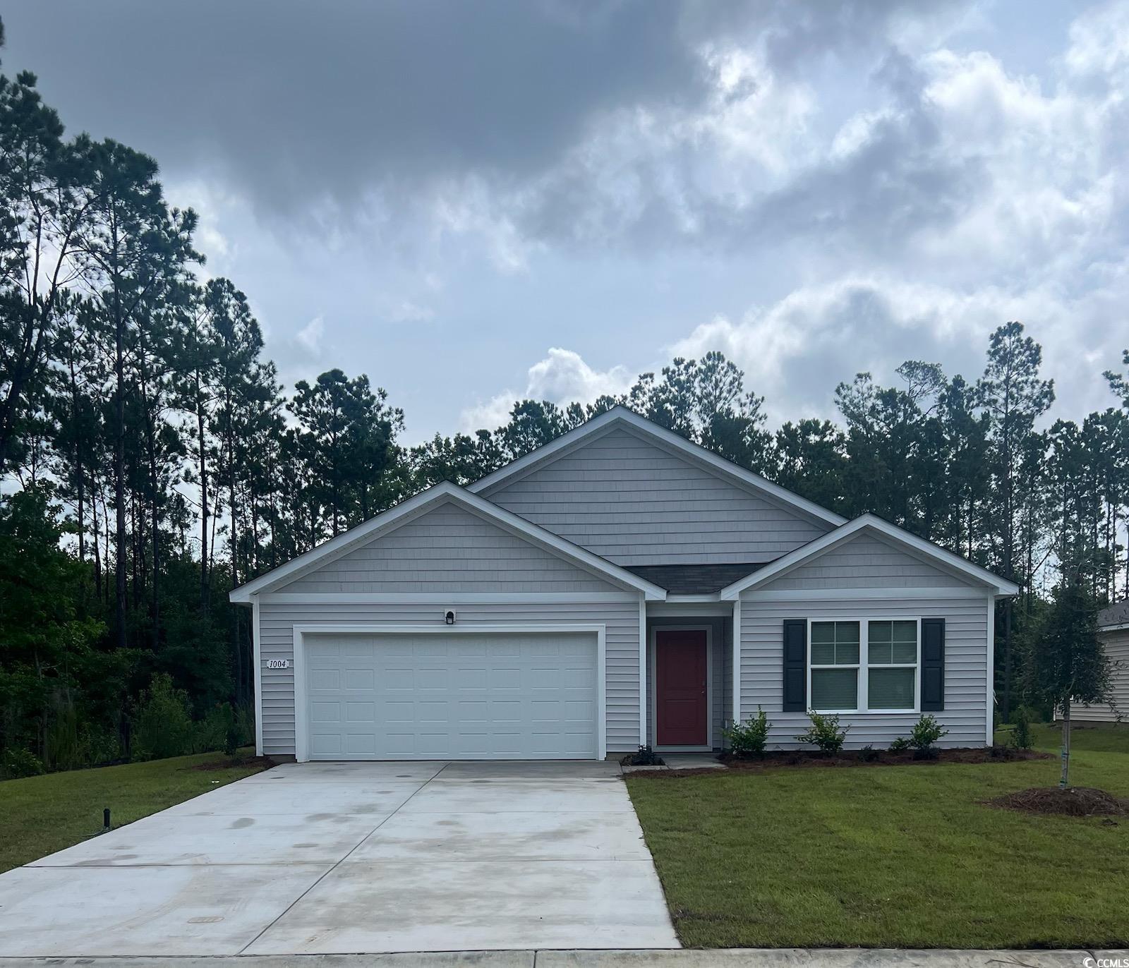
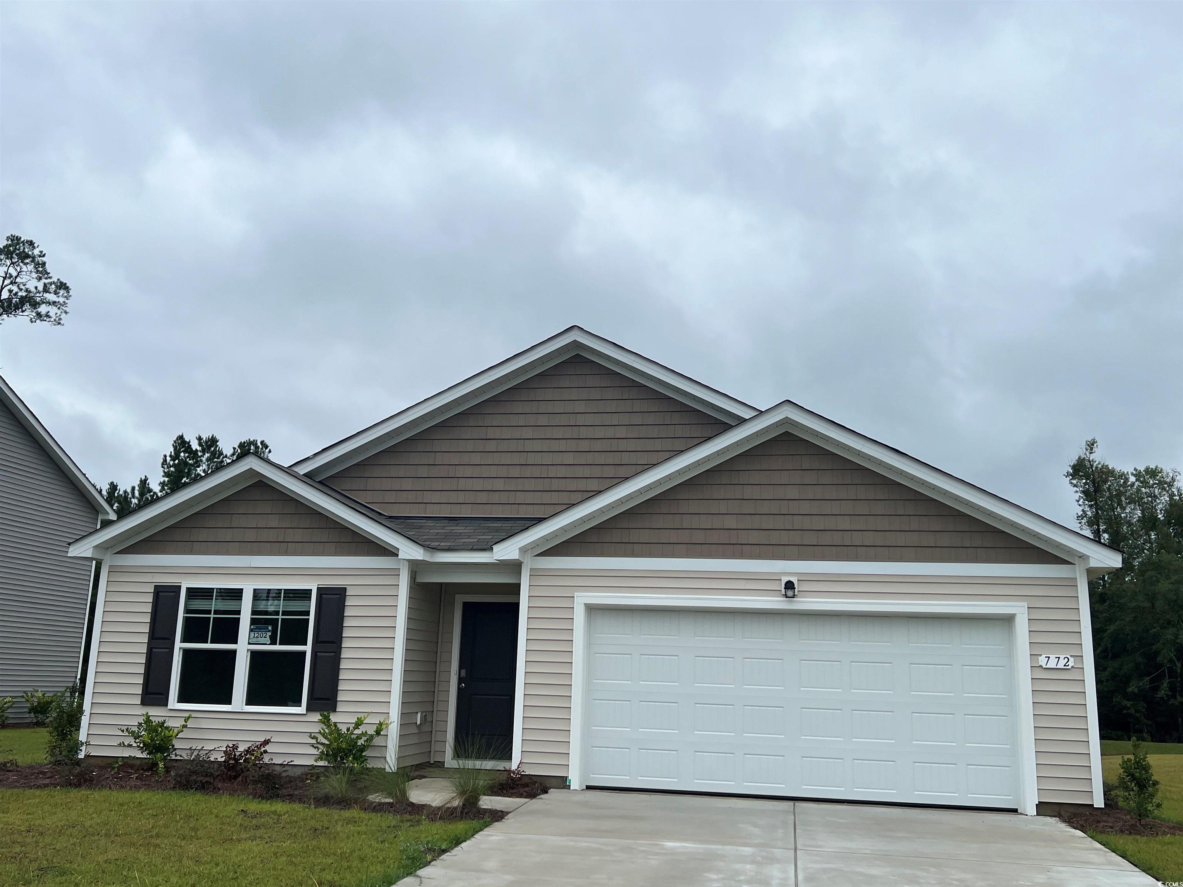
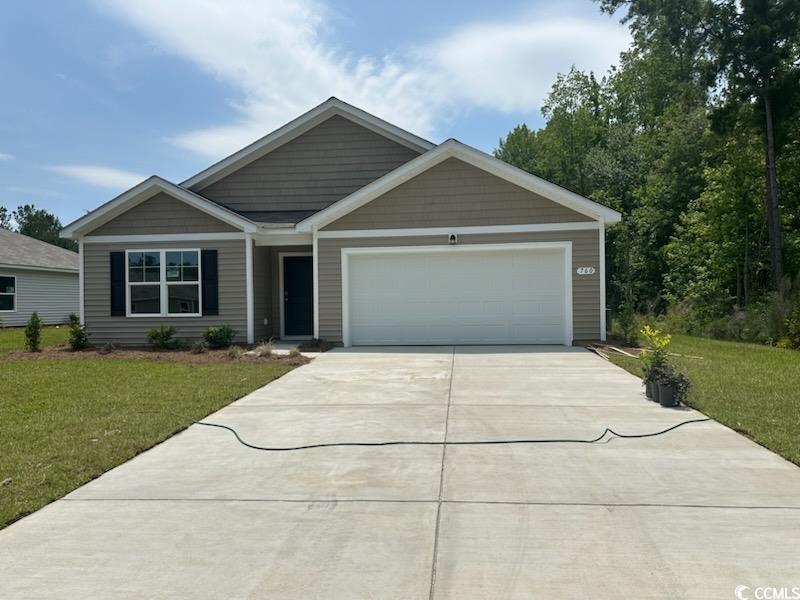
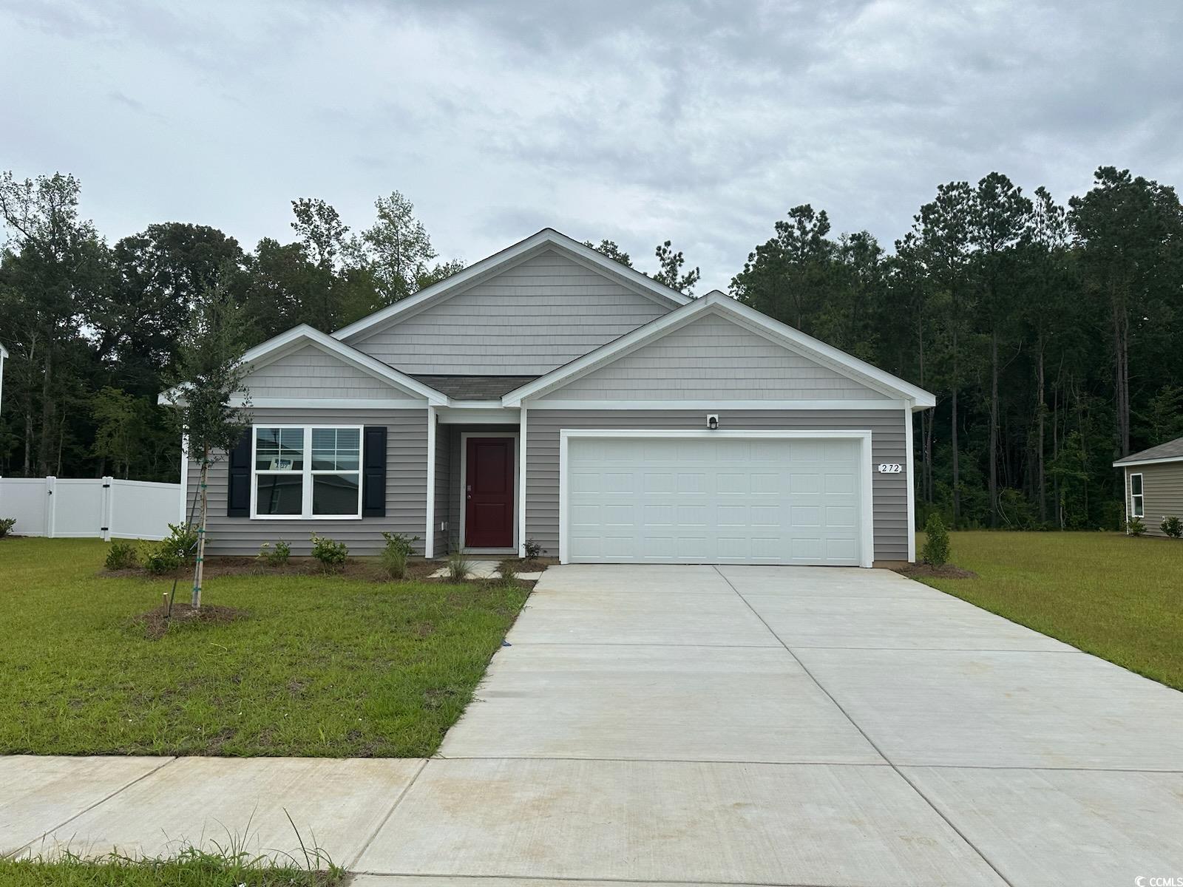
 Provided courtesy of © Copyright 2024 Coastal Carolinas Multiple Listing Service, Inc.®. Information Deemed Reliable but Not Guaranteed. © Copyright 2024 Coastal Carolinas Multiple Listing Service, Inc.® MLS. All rights reserved. Information is provided exclusively for consumers’ personal, non-commercial use,
that it may not be used for any purpose other than to identify prospective properties consumers may be interested in purchasing.
Images related to data from the MLS is the sole property of the MLS and not the responsibility of the owner of this website.
Provided courtesy of © Copyright 2024 Coastal Carolinas Multiple Listing Service, Inc.®. Information Deemed Reliable but Not Guaranteed. © Copyright 2024 Coastal Carolinas Multiple Listing Service, Inc.® MLS. All rights reserved. Information is provided exclusively for consumers’ personal, non-commercial use,
that it may not be used for any purpose other than to identify prospective properties consumers may be interested in purchasing.
Images related to data from the MLS is the sole property of the MLS and not the responsibility of the owner of this website. ~ homesforsalemurrellsinlet.com ~
~ homesforsalemurrellsinlet.com ~