Viewing Listing MLS# 2412710
Myrtle Beach, SC 29579
- 3Beds
- 3Full Baths
- N/AHalf Baths
- 2,704SqFt
- 2024Year Built
- 0.20Acres
- MLS# 2412710
- Residential
- Detached
- Active
- Approx Time on Market5 months, 19 days
- AreaMyrtle Beach Area--Carolina Forest
- CountyHorry
- Subdivision Traditions At Carolina Forest
Overview
Introducing the breathtaking Driftwood! This stunning home boasts three bedrooms and three baths, spanning over 2,700 square feet. Prepare to be amazed by its luxurious features, including a first-floor Owner's suite, enormous kitchen, outdoor living areas, loft, and ample storage space. Step inside this architectural masterpiece and be greeted by a wide, open space that seamlessly connects the great room, casual dining area, and extensive kitchen. The kitchen is a chef's dream, complete with a large island and a view of your covered porch, perfect for enjoying meals with a scenic backdrop. Beautiful French doors in the study will give you privacy when work needs to get done. Beyond the study, discover a tranquil guest bedroom with a walk-in closet and a full bath, ideal for welcoming visiting relatives or creating an in-law suite. Immerse yourself in the natural beauty of the coastal region with a 300-square-foot covered porch, offering the perfect spot to relax and soak in the views. And let's not forget about the Owner's suite! Featuring an enormous walk-in closet and a lavish Owner's bath, this is a true oasis of luxury and tranquility. The second floor of the Driftwood is just as impressive, with a large flex space that spans 23 feet wide. Let your imagination run wild with the possibilities - this space could easily be transformed into a media room or recreational room. And if that's not enough, there's even a second-story porch for even more outdoor living space. Accompanied by an additional bedroom, full bath, and storage room, this upstairs retreat offers a secluded haven away from the hustle and bustle of the downstairs area. The Driftwood truly has it all - comfort, style, and an array of thoughtful features throughout. Don't miss out on the opportunity to make this your dream home!
Open House Info
Openhouse Start Time:
Tuesday, November 12th, 2024 @ 10:00 AM
Openhouse End Time:
Tuesday, November 12th, 2024 @ 4:00 PM
Openhouse Remarks: Introducing the breathtaking Driftwood! This stunning home boasts three bedrooms and three baths, spanning over 2,700 square feet. Prepare to be amazed by its luxurious features, including a first-floor Owner's suite, enormous kitchen, outdoor living areas, loft, and ample storage space. Step inside this architectural masterpiece and be greeted by a wide, open space that seamlessly connects the great room, casual dining area, and extensive kitchen. The kitchen is a chef's dream, complete with a
Agriculture / Farm
Grazing Permits Blm: ,No,
Horse: No
Grazing Permits Forest Service: ,No,
Grazing Permits Private: ,No,
Irrigation Water Rights: ,No,
Farm Credit Service Incl: ,No,
Crops Included: ,No,
Association Fees / Info
Hoa Frequency: Monthly
Hoa Fees: 165
Hoa: 1
Hoa Includes: AssociationManagement, CommonAreas, Insurance, Pools, RecreationFacilities
Community Features: Clubhouse, RecreationArea, LongTermRentalAllowed, Pool
Assoc Amenities: Clubhouse, PetRestrictions
Bathroom Info
Total Baths: 3.00
Fullbaths: 3
Bedroom Info
Beds: 3
Building Info
New Construction: No
Levels: Two
Year Built: 2024
Mobile Home Remains: ,No,
Zoning: PDD
Style: Traditional
Development Status: Proposed
Construction Materials: VinylSiding
Builders Name: Chesapeake Homes
Builder Model: Driftwood
Buyer Compensation
Exterior Features
Spa: No
Patio and Porch Features: Balcony, RearPorch
Pool Features: Community, OutdoorPool
Foundation: Slab
Exterior Features: Balcony, Porch
Financial
Lease Renewal Option: ,No,
Garage / Parking
Parking Capacity: 4
Garage: Yes
Carport: No
Parking Type: Attached, Garage, TwoCarGarage, GarageDoorOpener
Open Parking: No
Attached Garage: Yes
Garage Spaces: 2
Green / Env Info
Interior Features
Floor Cover: Carpet, LuxuryVinyl, LuxuryVinylPlank
Fireplace: No
Laundry Features: WasherHookup
Furnished: Unfurnished
Interior Features: Attic, PermanentAtticStairs, SplitBedrooms, KitchenIsland, Loft, StainlessSteelAppliances, SolidSurfaceCounters
Appliances: Dishwasher, Disposal, Microwave, Range
Lot Info
Lease Considered: ,No,
Lease Assignable: ,No,
Acres: 0.20
Land Lease: No
Lot Description: OutsideCityLimits, Rectangular
Misc
Pool Private: No
Pets Allowed: OwnerOnly, Yes
Offer Compensation
Other School Info
Property Info
County: Horry
View: No
Senior Community: No
Stipulation of Sale: None
Habitable Residence: ,No,
Property Sub Type Additional: Detached
Property Attached: No
Security Features: SmokeDetectors
Disclosures: CovenantsRestrictionsDisclosure
Rent Control: No
Construction: UnderConstruction
Room Info
Basement: ,No,
Sold Info
Sqft Info
Building Sqft: 3661
Living Area Source: Plans
Sqft: 2704
Tax Info
Unit Info
Utilities / Hvac
Heating: Central, Electric, Gas
Cooling: CentralAir
Electric On Property: No
Cooling: Yes
Utilities Available: CableAvailable, ElectricityAvailable, NaturalGasAvailable, SewerAvailable, WaterAvailable
Heating: Yes
Water Source: Public
Waterfront / Water
Waterfront: No
Directions
Traditions is located off of River Oaks Drive, right across from Waterway Palms Plantation. It's a new residential community in Carolina Forest. This area is popular for its beautiful homes, community amenities, and convenient location near the Intracoastal Waterway. If you need specific details or directions to Traditions, feel free to ask! Enter 566 Banna Arch Loop, Myrtle Beach, SC 29579 in Google Maps for directions our Sales Office at Traditions at Carolina Forest.Courtesy of Today Homes Realty Sc, Llc




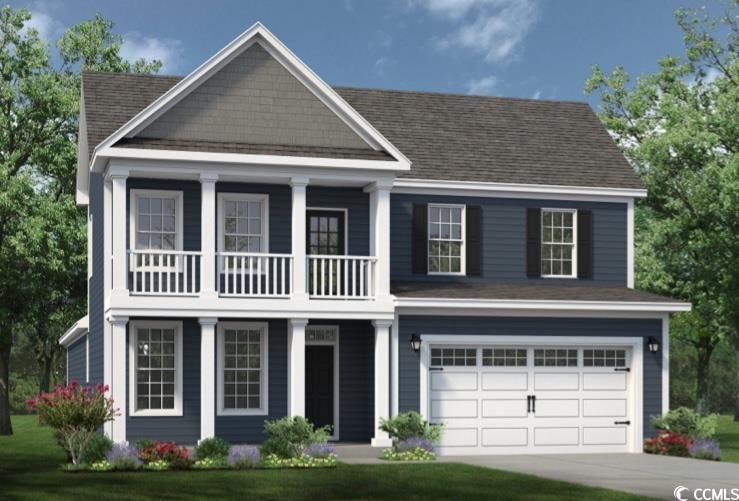





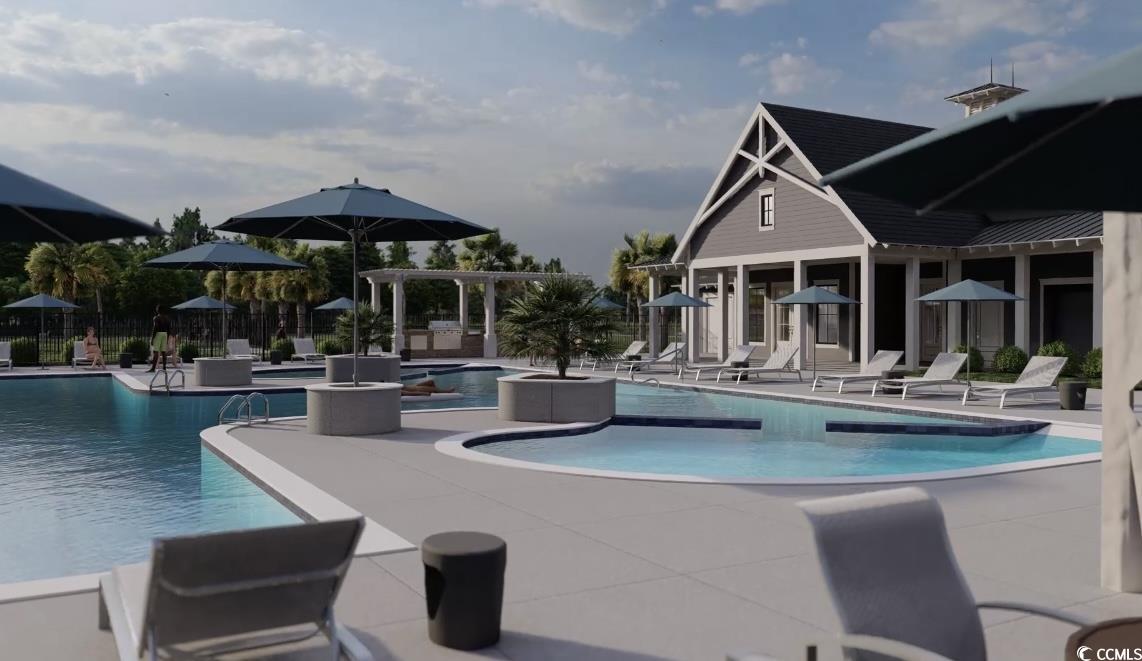

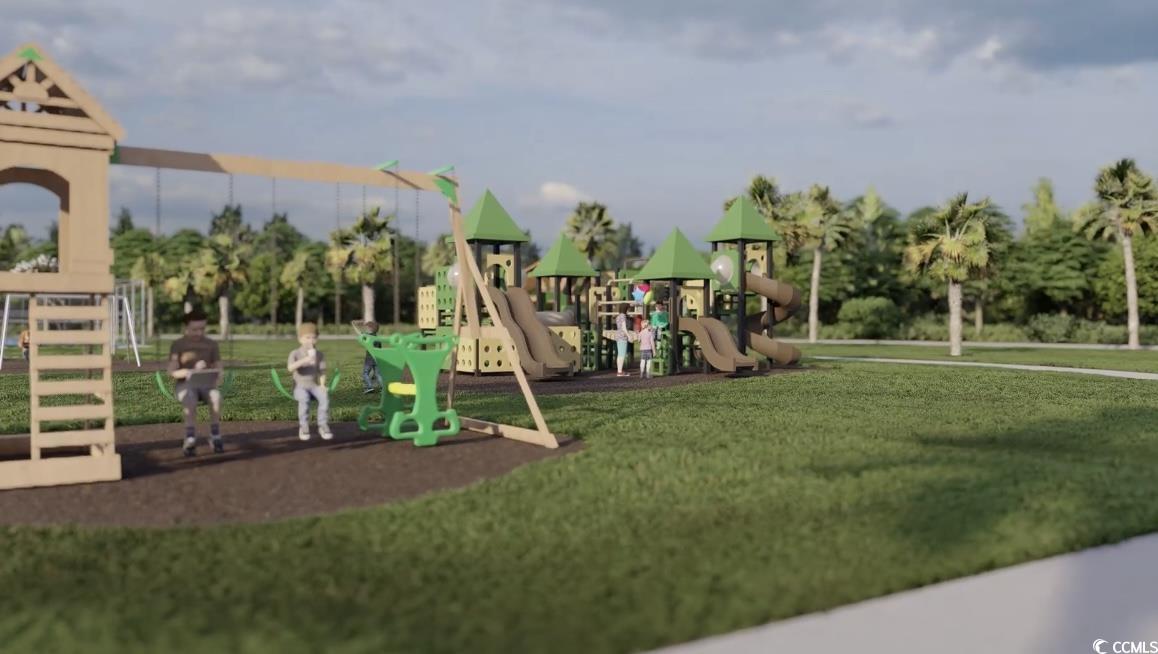

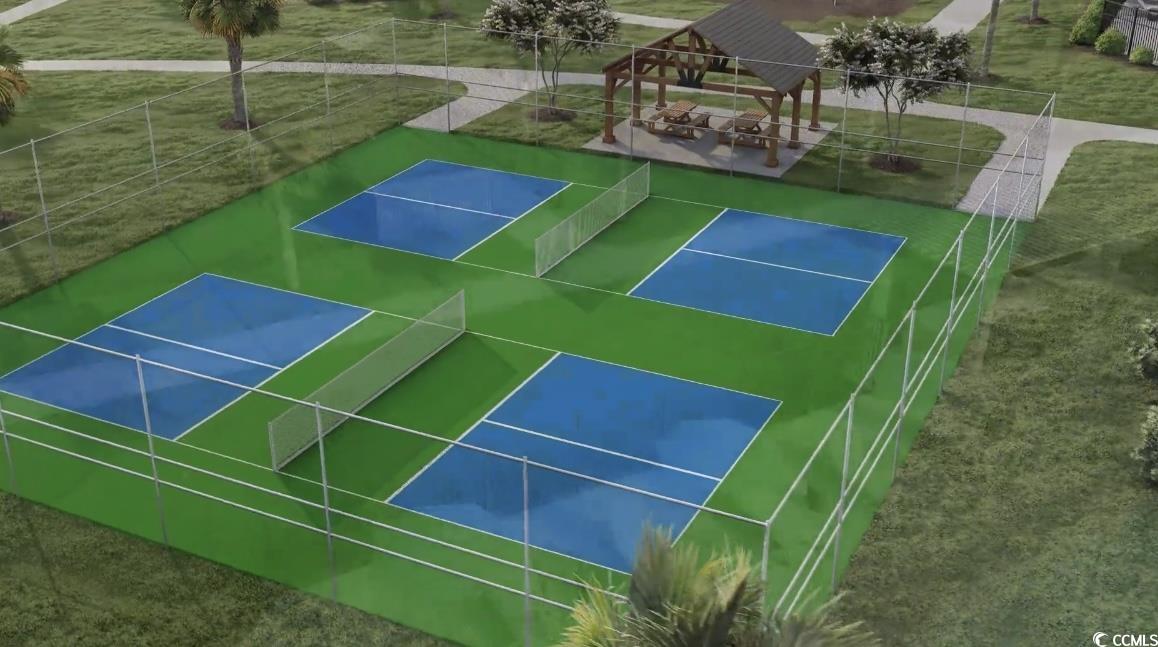


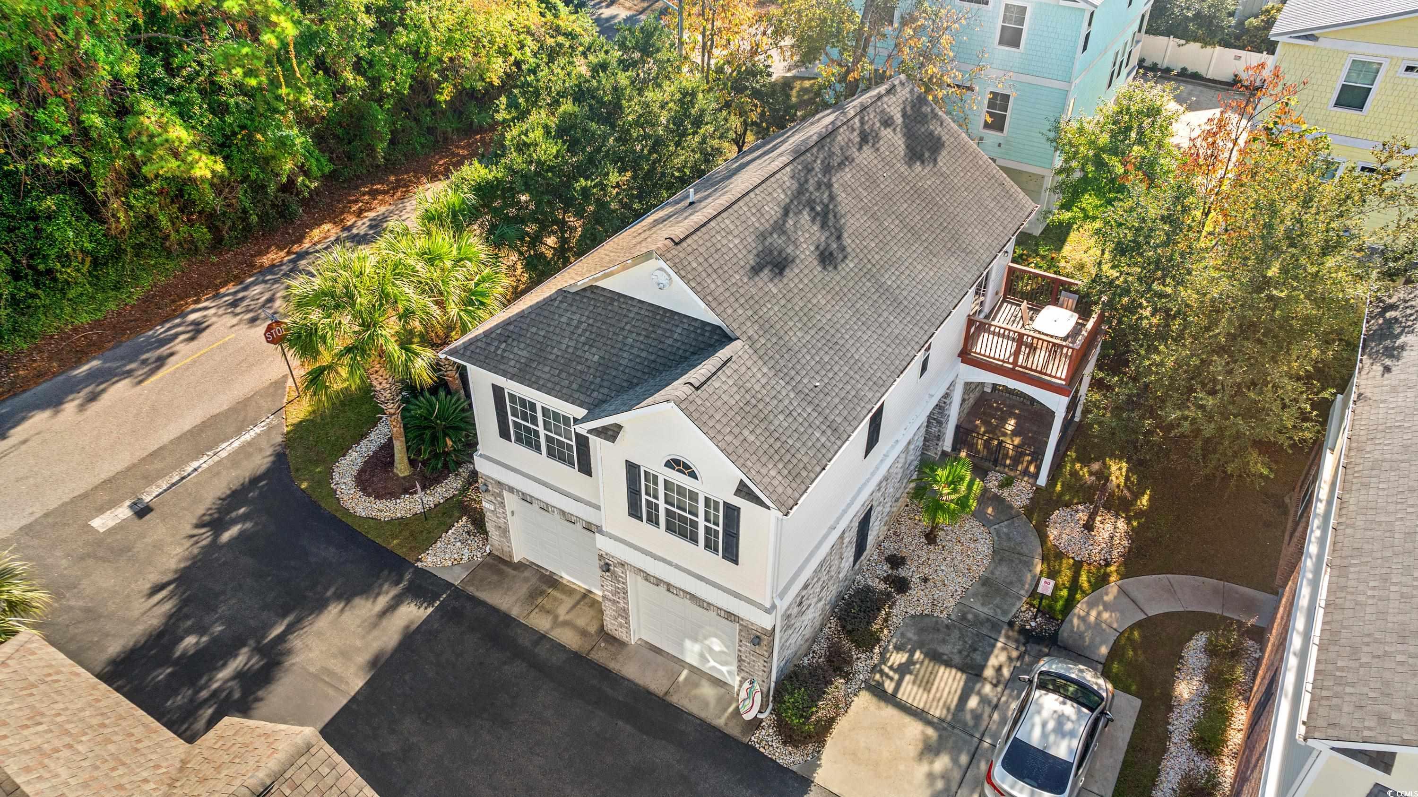
 MLS# 2426025
MLS# 2426025 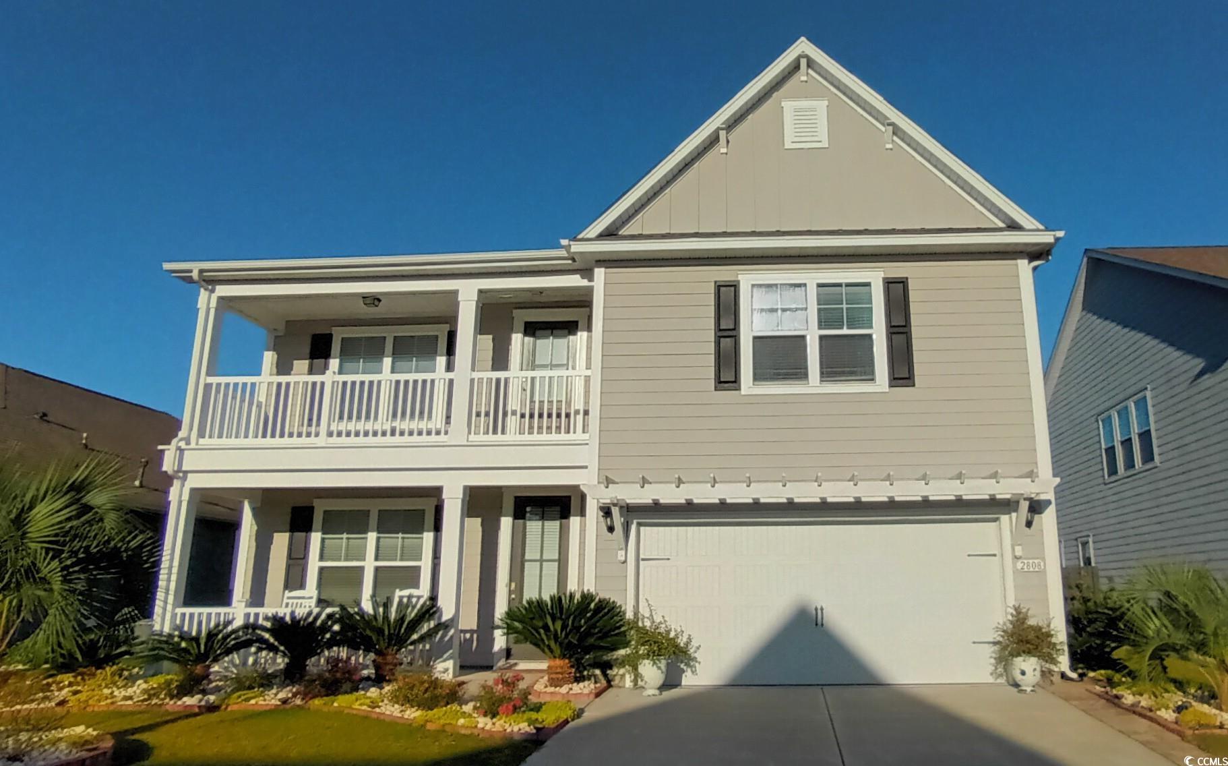
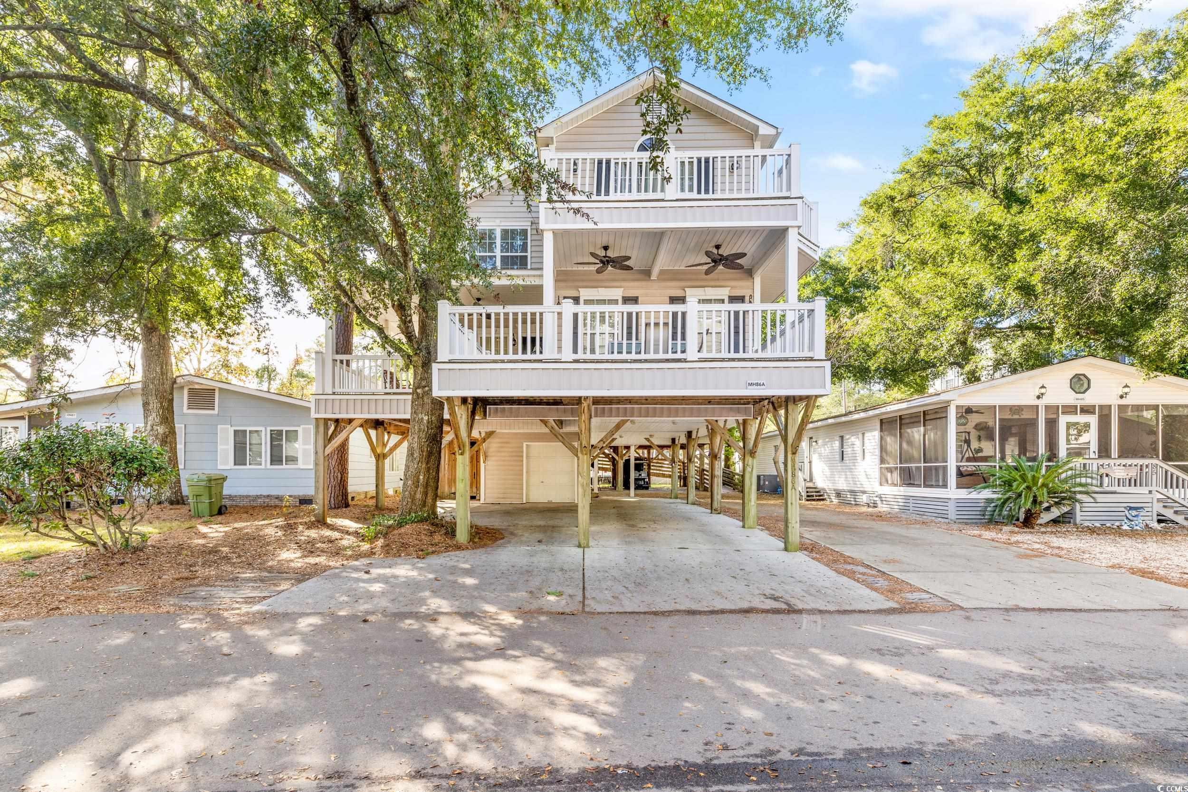
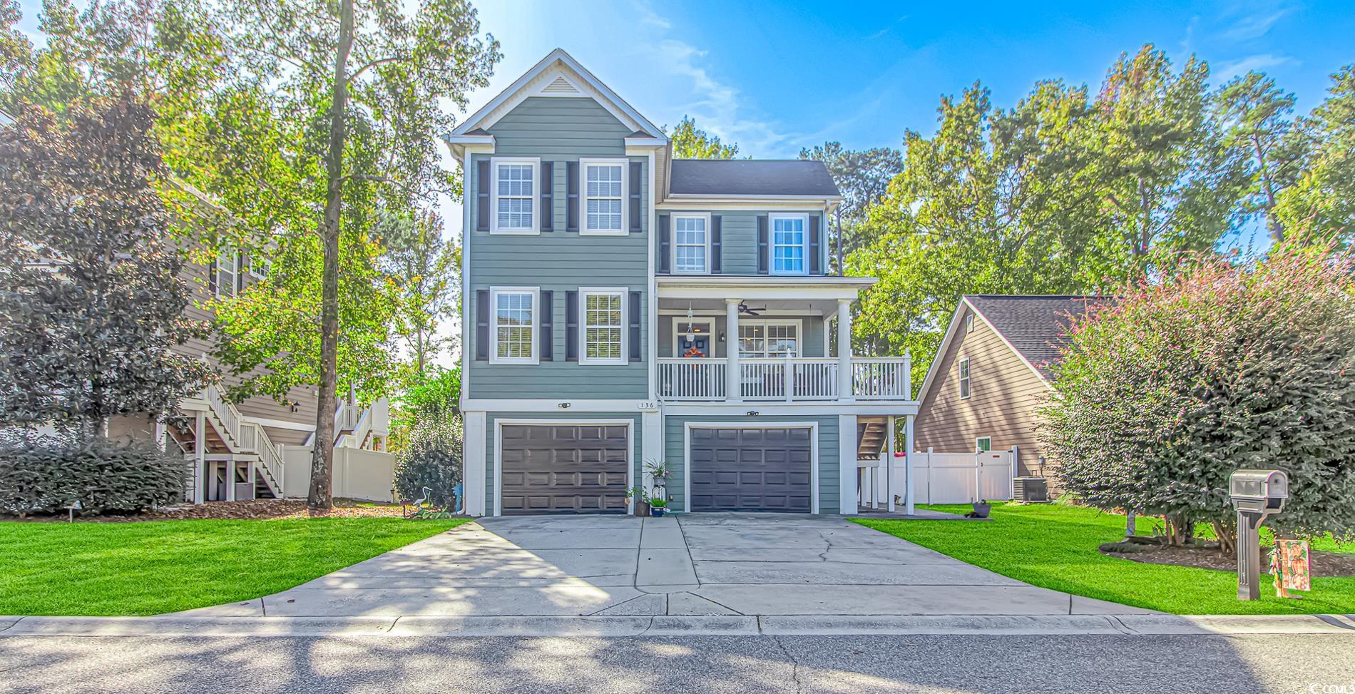
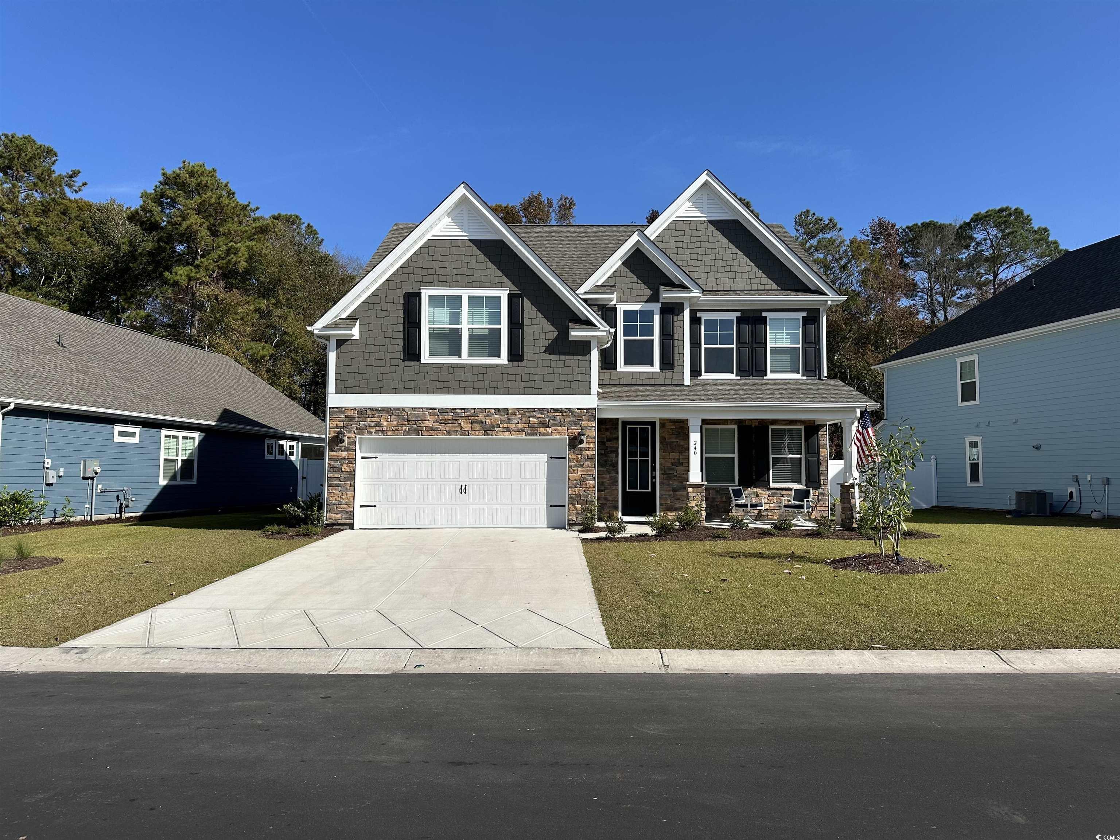
 Provided courtesy of © Copyright 2024 Coastal Carolinas Multiple Listing Service, Inc.®. Information Deemed Reliable but Not Guaranteed. © Copyright 2024 Coastal Carolinas Multiple Listing Service, Inc.® MLS. All rights reserved. Information is provided exclusively for consumers’ personal, non-commercial use,
that it may not be used for any purpose other than to identify prospective properties consumers may be interested in purchasing.
Images related to data from the MLS is the sole property of the MLS and not the responsibility of the owner of this website.
Provided courtesy of © Copyright 2024 Coastal Carolinas Multiple Listing Service, Inc.®. Information Deemed Reliable but Not Guaranteed. © Copyright 2024 Coastal Carolinas Multiple Listing Service, Inc.® MLS. All rights reserved. Information is provided exclusively for consumers’ personal, non-commercial use,
that it may not be used for any purpose other than to identify prospective properties consumers may be interested in purchasing.
Images related to data from the MLS is the sole property of the MLS and not the responsibility of the owner of this website. ~ homesforsalemurrellsinlet.com ~
~ homesforsalemurrellsinlet.com ~