Viewing Listing MLS# 2413851
Myrtle Beach, SC 29588
- 4Beds
- 3Full Baths
- 1Half Baths
- 2,882SqFt
- 2017Year Built
- 0.24Acres
- MLS# 2413851
- Residential
- Detached
- Sold
- Approx Time on Market4 months, 15 days
- AreaMyrtle Beach Area--North of Bay Rd Between Wacc. River & 707
- CountyHorry
- Subdivision Cameron Village
Overview
MOTIVATED SELLER! Welcome to your meticulously maintained oasis in the beautiful Cameron Village neighborhood! This immaculate home boasts a spacious three-car garage complete with a convenient wash sink, pull-down attic access, and sleek epoxy floors. Step inside to discover a thoughtfully designed floor plan featuring four generously sized bedrooms, three full bathrooms, and a stylish powder room adorned with charming shiplap wall detail. The gourmet kitchen is sure to impress, with its expansive island, 42"" staggered cabinets, roll out lower cabinet shelves, stainless steel appliances and double pantries. It flows seamlessly into the inviting great room, where a striking shiplap wall feature adds character and warmth. The kitchen also opens to the light-filled Carolina room with its abundance of windows and a sliding glass door that leads to the backyard which is perfect for entertaining! Just off the kitchen you will find a formal dining room with beautiful molding detail. Two bedrooms and a full bathroom are tucked away at the front of the house, providing privacy and convenience, while the luxurious owners suite awaits at the rear, boasting both a spacious bathroom and walk-in closet. Head upstairs where you will find a sprawling bonus/game room offering endless possibilities for recreation or relaxation, accompanied by an additional bedroom and full bathroom. Outside, the driveway showcases charming pavered accents and ample parking space, while the meticulously landscaped yard exudes pride of ownership at every turn. Enjoy all this neighborhood has to offer including brand new pickleball courts, tennis courts, a basketball court, clubhouse, and pool. Boat lovers are just a few minutes away from Enterprise Boat Landing and the home is only about 10-15 min from the popular Market Common shopping and dining. Don't miss your chance to make this exceptional property your forever home!
Sale Info
Listing Date: 06-09-2024
Sold Date: 10-25-2024
Aprox Days on Market:
4 month(s), 15 day(s)
Listing Sold:
15 day(s) ago
Asking Price: $519,000
Selling Price: $499,900
Price Difference:
Same as list price
Agriculture / Farm
Grazing Permits Blm: ,No,
Horse: No
Grazing Permits Forest Service: ,No,
Other Structures: SecondGarage
Grazing Permits Private: ,No,
Irrigation Water Rights: ,No,
Farm Credit Service Incl: ,No,
Crops Included: ,No,
Association Fees / Info
Hoa Frequency: Monthly
Hoa Fees: 95
Hoa: 1
Hoa Includes: CommonAreas, Pools, RecreationFacilities, Trash
Community Features: Clubhouse, Other, RecreationArea, TennisCourts, LongTermRentalAllowed, Pool
Assoc Amenities: Clubhouse, Other, PetRestrictions, TennisCourts
Bathroom Info
Total Baths: 4.00
Halfbaths: 1
Fullbaths: 3
Bedroom Info
Beds: 4
Building Info
New Construction: No
Levels: Two
Year Built: 2017
Mobile Home Remains: ,No,
Zoning: RES
Style: Ranch
Construction Materials: Masonry, VinylSiding
Buyer Compensation
Exterior Features
Spa: No
Patio and Porch Features: Patio
Pool Features: Community, OutdoorPool
Foundation: Slab
Exterior Features: Patio
Financial
Lease Renewal Option: ,No,
Garage / Parking
Parking Capacity: 7
Garage: Yes
Carport: No
Parking Type: Attached, Garage, ThreeCarGarage, GarageDoorOpener
Open Parking: No
Attached Garage: Yes
Garage Spaces: 3
Green / Env Info
Green Energy Efficient: Doors, Windows
Interior Features
Floor Cover: Carpet, LuxuryVinyl, LuxuryVinylPlank, Tile
Door Features: InsulatedDoors
Fireplace: No
Laundry Features: WasherHookup
Furnished: Unfurnished
Interior Features: Attic, Other, PermanentAtticStairs, SplitBedrooms, BreakfastBar, BedroomOnMainLevel, EntranceFoyer, KitchenIsland, Loft, StainlessSteelAppliances, SolidSurfaceCounters
Appliances: Dishwasher, Disposal, Microwave, Range, Refrigerator
Lot Info
Lease Considered: ,No,
Lease Assignable: ,No,
Acres: 0.24
Lot Size: 68x162x68x163
Land Lease: No
Lot Description: Rectangular
Misc
Pool Private: No
Pets Allowed: OwnerOnly, Yes
Offer Compensation
Other School Info
Property Info
County: Horry
View: No
Senior Community: No
Stipulation of Sale: None
Habitable Residence: ,No,
Property Sub Type Additional: Detached
Property Attached: No
Security Features: SecuritySystem, SmokeDetectors
Disclosures: CovenantsRestrictionsDisclosure,SellerDisclosure
Rent Control: No
Construction: Resale
Room Info
Basement: ,No,
Sold Info
Sold Date: 2024-10-25T00:00:00
Sqft Info
Building Sqft: 3565
Living Area Source: Estimated
Sqft: 2882
Tax Info
Unit Info
Utilities / Hvac
Heating: Central, Electric
Cooling: CentralAir
Electric On Property: No
Cooling: Yes
Utilities Available: CableAvailable, ElectricityAvailable, SewerAvailable, WaterAvailable
Heating: Yes
Water Source: Public
Waterfront / Water
Waterfront: No
Schools
Elem: Burgess Elementary School
Middle: Saint James Middle School
High: Saint James High School
Directions
From 707, turn onto Bay Rd. Take Bay Rd until last Cameron Village entrance which is Copper Leaf Dr. Continue on Copper Leaf Dr until it curves around to the right and La Playa Dr will be on the right. 1953 will be the first house on the right.Courtesy of Weichert Realtors Cf - Main Line: 843-280-4445




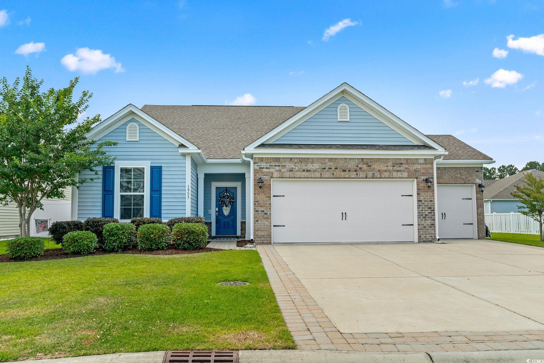

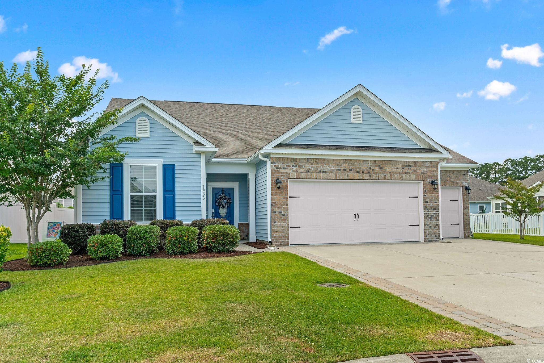


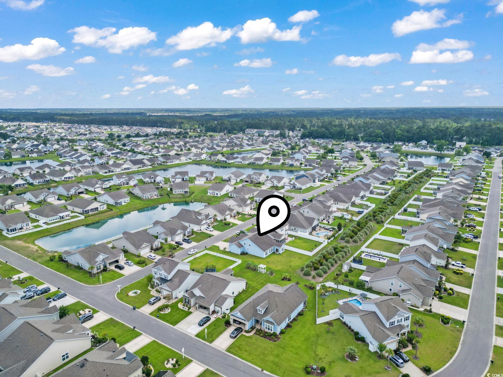


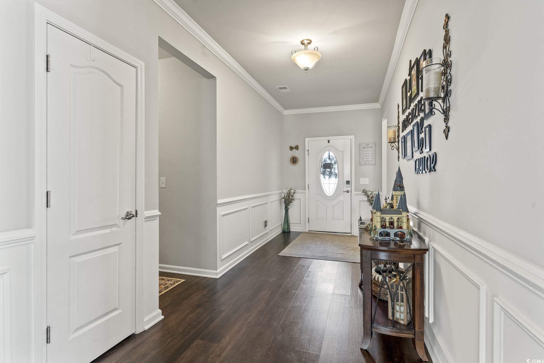

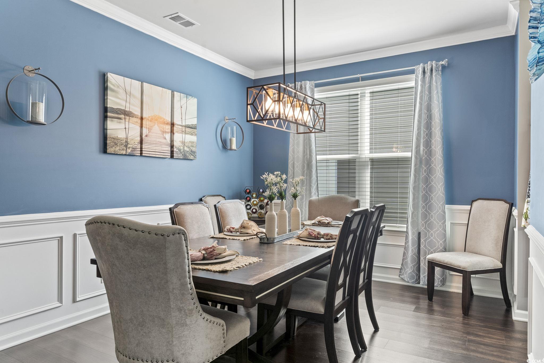
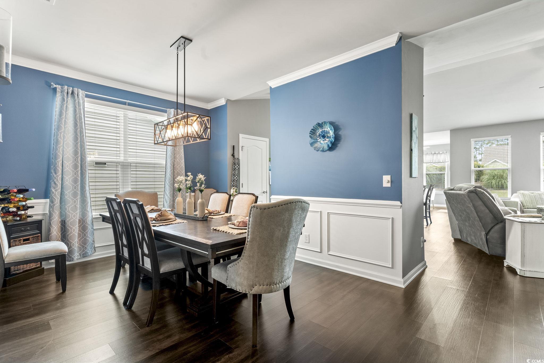
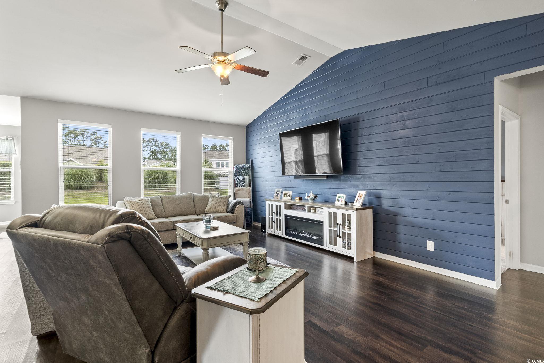


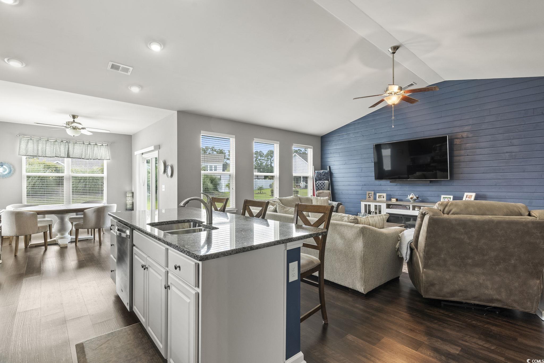



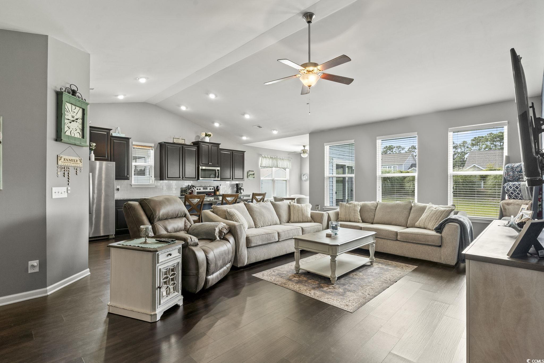
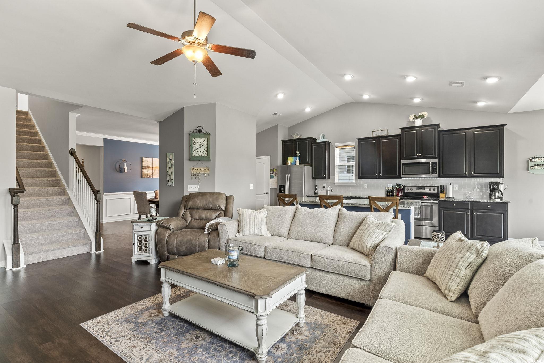

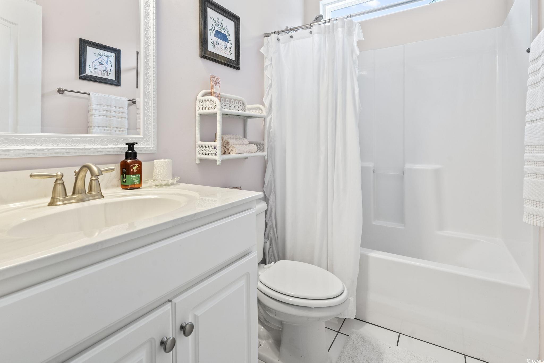


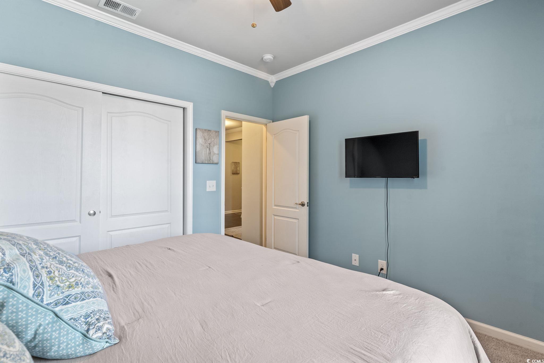


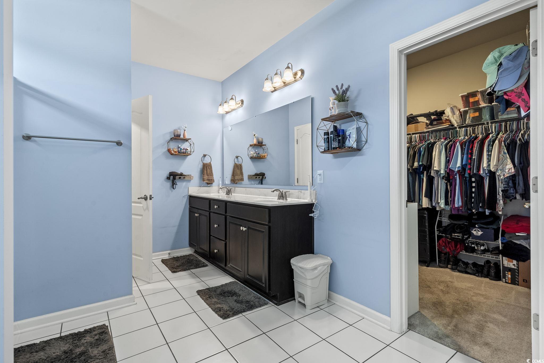
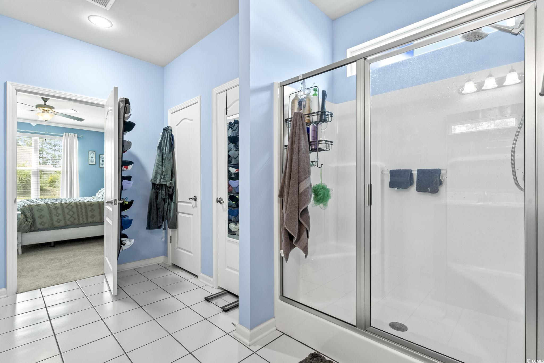


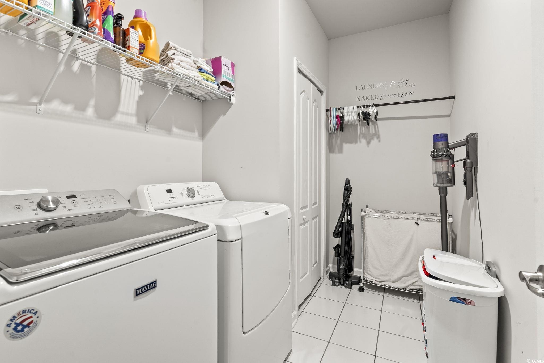
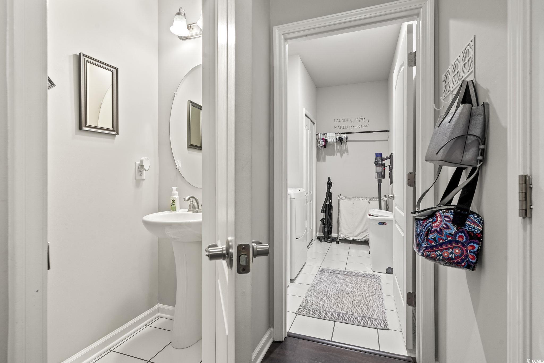

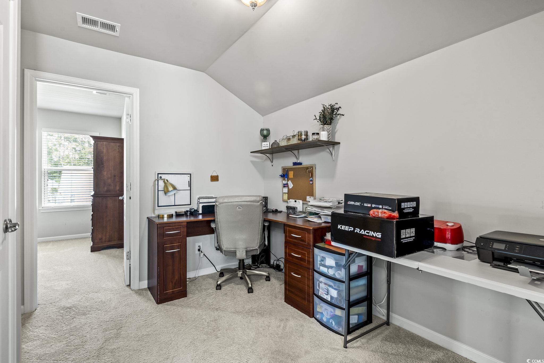

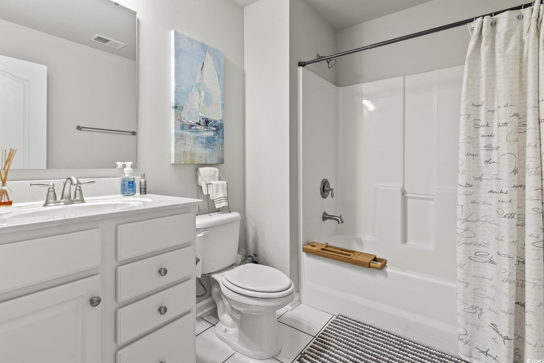

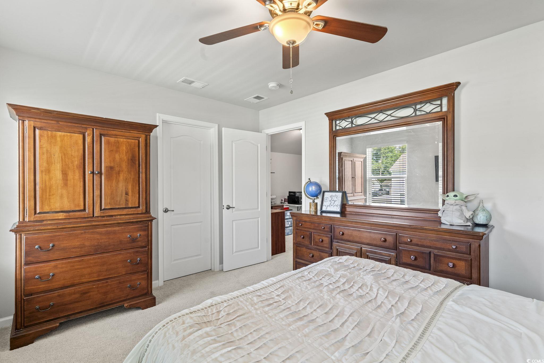

 MLS# 2422307
MLS# 2422307 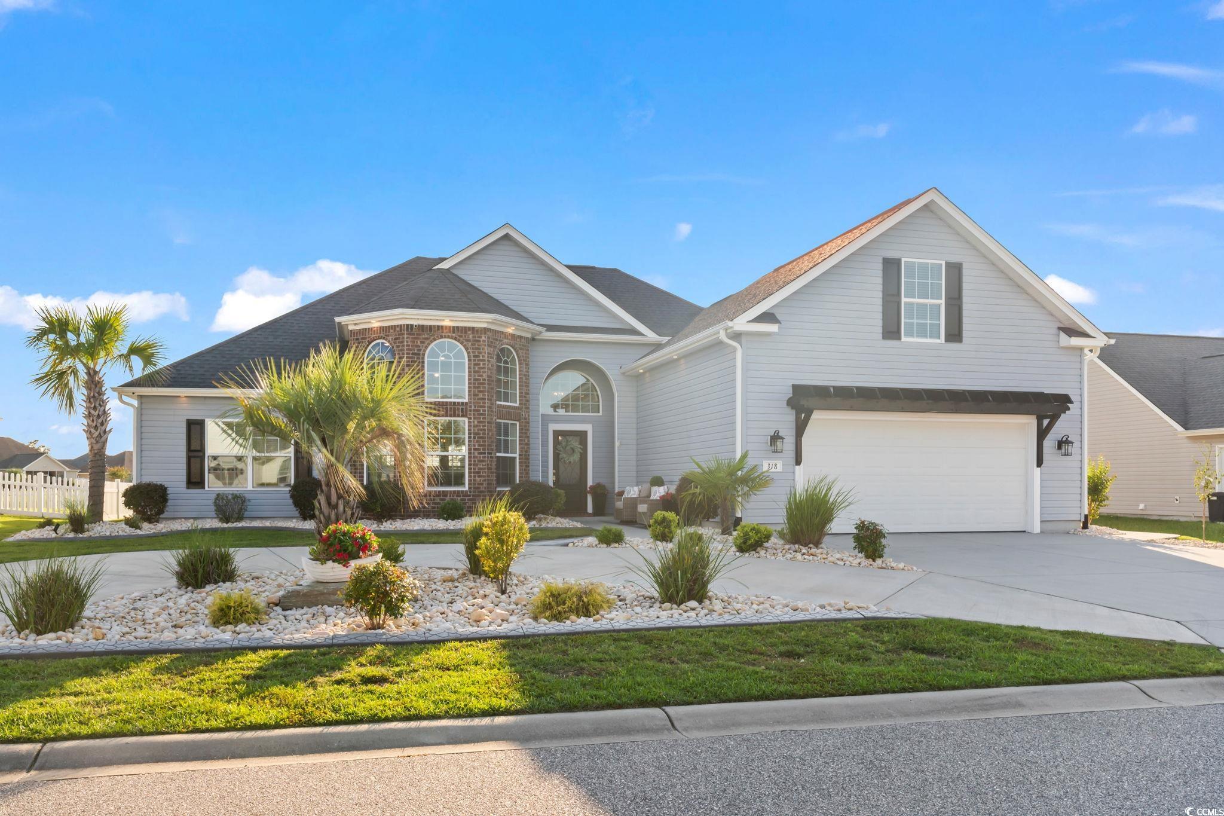
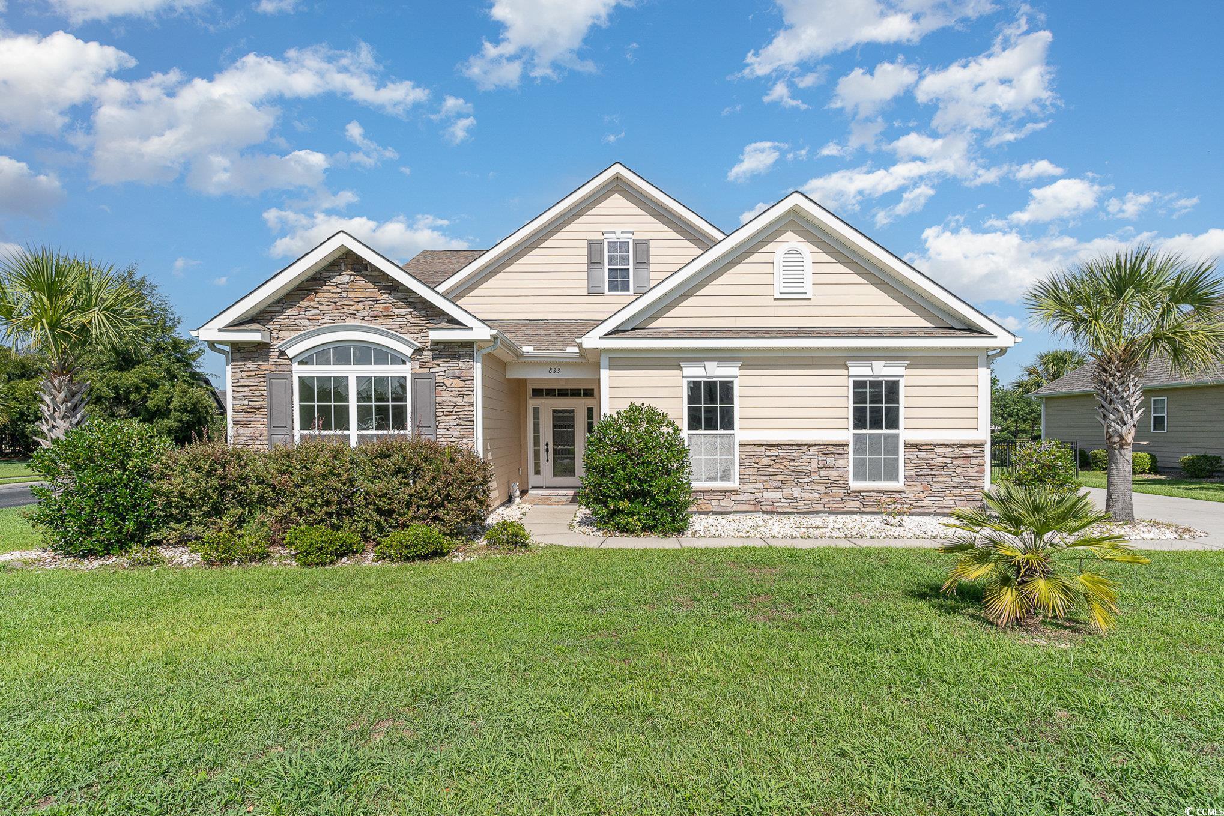
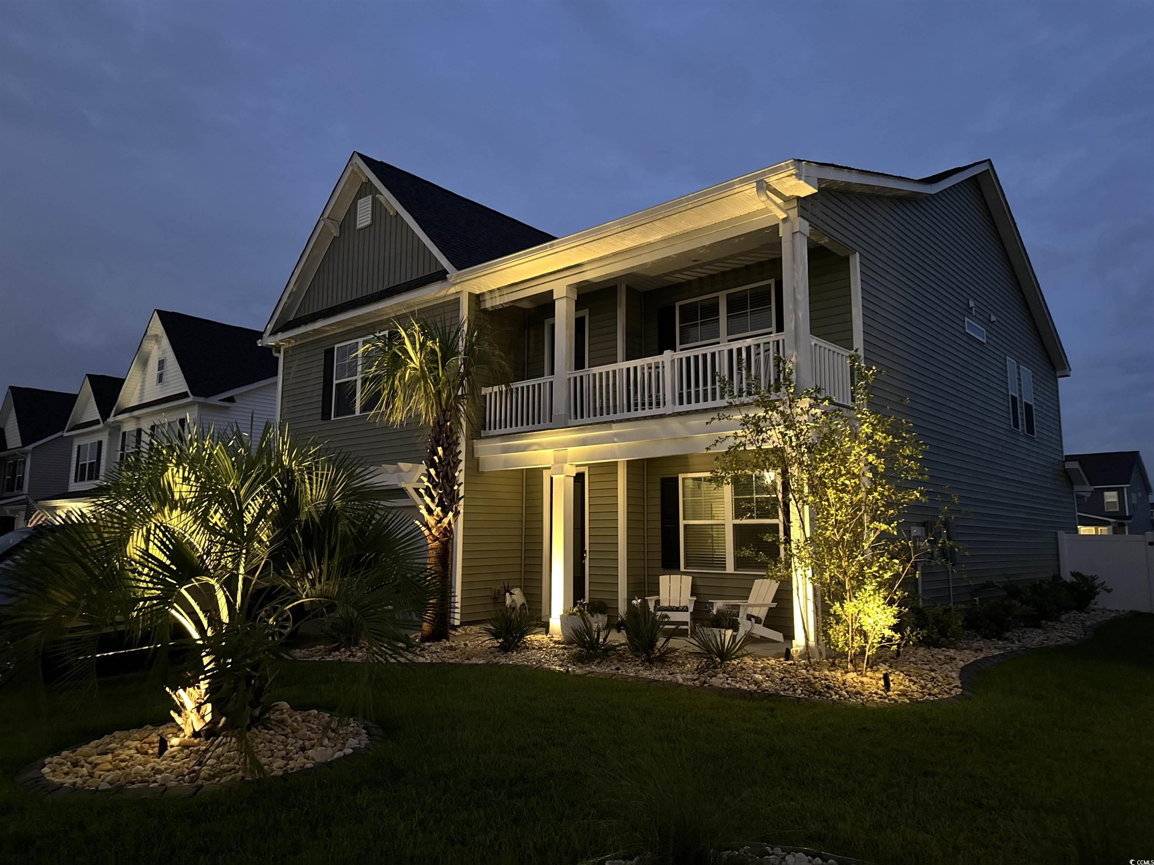
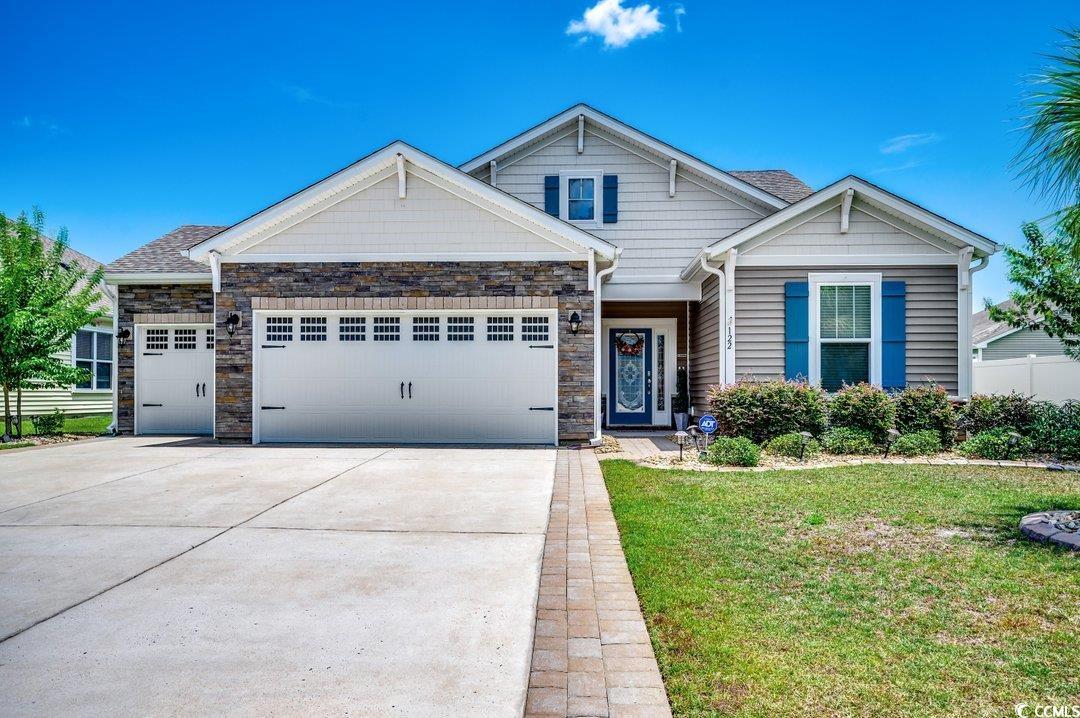
 Provided courtesy of © Copyright 2024 Coastal Carolinas Multiple Listing Service, Inc.®. Information Deemed Reliable but Not Guaranteed. © Copyright 2024 Coastal Carolinas Multiple Listing Service, Inc.® MLS. All rights reserved. Information is provided exclusively for consumers’ personal, non-commercial use,
that it may not be used for any purpose other than to identify prospective properties consumers may be interested in purchasing.
Images related to data from the MLS is the sole property of the MLS and not the responsibility of the owner of this website.
Provided courtesy of © Copyright 2024 Coastal Carolinas Multiple Listing Service, Inc.®. Information Deemed Reliable but Not Guaranteed. © Copyright 2024 Coastal Carolinas Multiple Listing Service, Inc.® MLS. All rights reserved. Information is provided exclusively for consumers’ personal, non-commercial use,
that it may not be used for any purpose other than to identify prospective properties consumers may be interested in purchasing.
Images related to data from the MLS is the sole property of the MLS and not the responsibility of the owner of this website. ~ homesforsalemurrellsinlet.com ~
~ homesforsalemurrellsinlet.com ~