Viewing Listing MLS# 2416834
Myrtle Beach, SC 29579
- 4Beds
- 2Full Baths
- 1Half Baths
- 2,301SqFt
- 2014Year Built
- 0.38Acres
- MLS# 2416834
- Residential
- Detached
- Active Under Contract
- Approx Time on Market3 months, 22 days
- AreaMyrtle Beach Area--Carolina Forest
- CountyHorry
- Subdivision Clear Pond At Myrtle Beach National
Overview
Welcome to beautiful 3220 Saddlewood Circle in the Clear Pond community. This home is tucked away on a quiet cul-de-sac and on an oversized fenced-in lot in the front of the neighborhood. Entering the home, you will appreciate the open floor plan that provides plenty of room to gather, while also providing enough separation for everyone to have their own space. From the spacious living room, you will travel to the large kitchen that flows to the dining area and Carolina Room. The kitchen is beautifully outfitted with upgraded cabinetry, granite counters, tile backsplash, stainless steel appliances, gas range, large work island, a pass through to the living area that can also be a breakfast bar, and a generous pantry. Natural light pours in to the Carolina Room that leads to the oversized back patio and fenced backyard. The primary suite is located on the first floor and offers tray ceiling, large walk-in closet and a well appointed bathroom with granite topped dual sink vanity, soaking tub and standing shower. The laundry room, a half bathroom, and additional storage round out the functional layout of the first floor that also boasts crown molding and gorgeous hardwood floors. Traveling upstairs, you will find three more bedrooms, a full bathroom and a bonus area, perfect for a movie room, living room, or office and also provides walk-in access to the floored attic storage area. There is a two car garage for even more storage AND this home qualifies for USDA financing! Clear Pond offers tremendous neighborhood amenities, close proximity to Carolina Forest schools, golf, Highway 501, CCU, HGTC and Conway Medical Center. You are a quick drive to local beaches, dining and entertainment. This home offers the best of all worlds: great location, thoughtful layout, friendly neighborhood and beautiful finishes. Take the 3D virtual tour and schedule your appointment today!
Agriculture / Farm
Grazing Permits Blm: ,No,
Horse: No
Grazing Permits Forest Service: ,No,
Grazing Permits Private: ,No,
Irrigation Water Rights: ,No,
Farm Credit Service Incl: ,No,
Crops Included: ,No,
Association Fees / Info
Hoa Frequency: Monthly
Hoa Fees: 105
Hoa: 1
Hoa Includes: CommonAreas, Pools, RecreationFacilities, Trash
Community Features: Clubhouse, GolfCartsOk, RecreationArea, LongTermRentalAllowed, Pool
Assoc Amenities: Clubhouse, OwnerAllowedGolfCart, OwnerAllowedMotorcycle, PetRestrictions
Bathroom Info
Total Baths: 3.00
Halfbaths: 1
Fullbaths: 2
Bedroom Info
Beds: 4
Building Info
New Construction: No
Levels: Two
Year Built: 2014
Mobile Home Remains: ,No,
Zoning: PDD
Style: Traditional
Construction Materials: Masonry, VinylSiding
Builder Model: Mungo Homes
Buyer Compensation
Exterior Features
Spa: No
Patio and Porch Features: FrontPorch, Patio
Pool Features: Community, OutdoorPool
Foundation: Slab
Exterior Features: Fence, Patio
Financial
Lease Renewal Option: ,No,
Garage / Parking
Parking Capacity: 4
Garage: Yes
Carport: No
Parking Type: Attached, Garage, TwoCarGarage, GarageDoorOpener
Open Parking: No
Attached Garage: Yes
Garage Spaces: 2
Green / Env Info
Green Energy Efficient: Doors, Windows
Interior Features
Floor Cover: Carpet, Vinyl, Wood
Door Features: InsulatedDoors
Fireplace: No
Laundry Features: WasherHookup
Furnished: Unfurnished
Interior Features: Attic, PermanentAtticStairs, WindowTreatments, BreakfastBar, BedroomOnMainLevel, KitchenIsland, StainlessSteelAppliances, SolidSurfaceCounters
Appliances: Dishwasher, Disposal, Microwave, Range, Refrigerator, Dryer, Washer
Lot Info
Lease Considered: ,No,
Lease Assignable: ,No,
Acres: 0.38
Land Lease: No
Lot Description: CulDeSac, IrregularLot, OutsideCityLimits
Misc
Pool Private: No
Pets Allowed: OwnerOnly, Yes
Offer Compensation
Other School Info
Property Info
County: Horry
View: No
Senior Community: No
Stipulation of Sale: None
Habitable Residence: ,No,
Property Sub Type Additional: Detached
Property Attached: No
Security Features: SmokeDetectors
Disclosures: CovenantsRestrictionsDisclosure,SellerDisclosure
Rent Control: No
Construction: Resale
Room Info
Basement: ,No,
Sold Info
Sqft Info
Building Sqft: 3001
Living Area Source: Estimated
Sqft: 2301
Tax Info
Unit Info
Utilities / Hvac
Heating: Central, Gas
Cooling: CentralAir
Electric On Property: No
Cooling: Yes
Utilities Available: CableAvailable, ElectricityAvailable, NaturalGasAvailable, PhoneAvailable, SewerAvailable, WaterAvailable
Heating: Yes
Water Source: Public
Waterfront / Water
Waterfront: No
Directions
From Highway 501, turn onto Gardner Lacy Road. Turn left onto Clear Pond Boulevard. Turn right onto Bramble Glen Drive. Turn right onto Saddlewood Circle, home is on your right in a cul-de-sac.Courtesy of Beach & Forest Realty




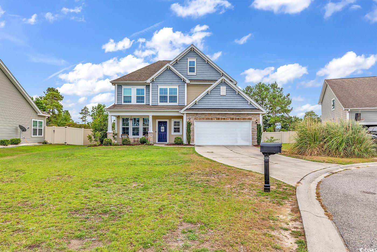
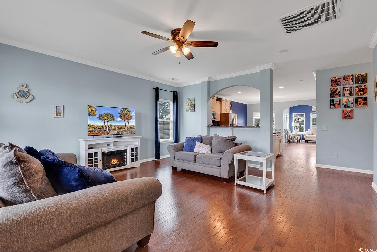
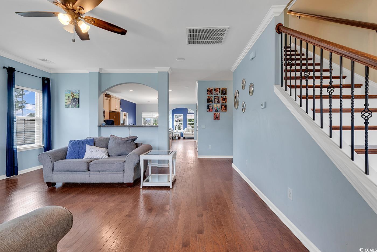
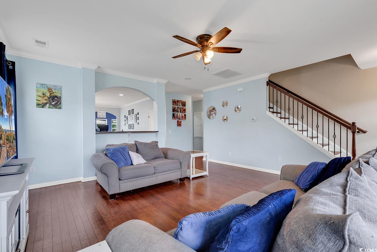
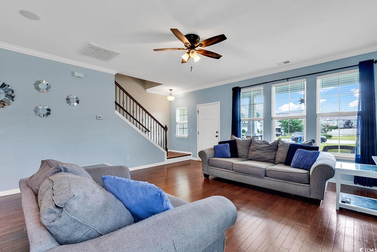

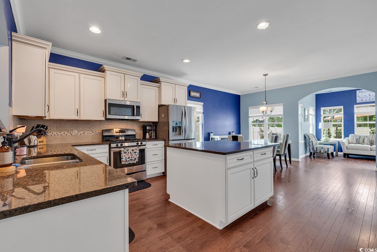
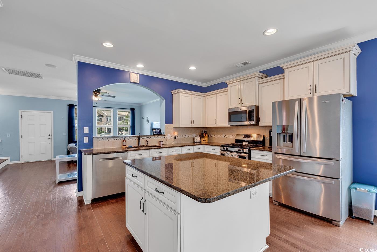
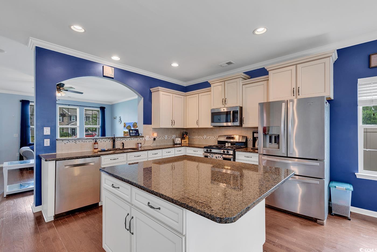
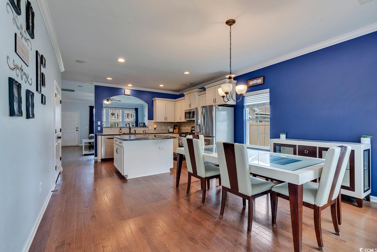
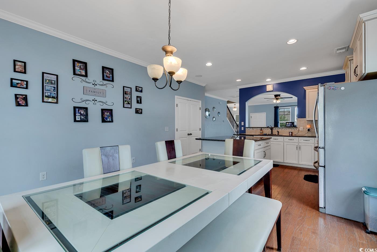
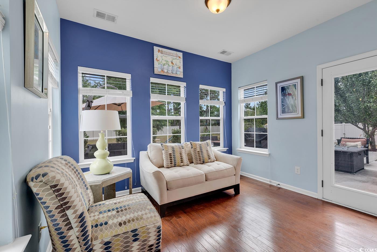
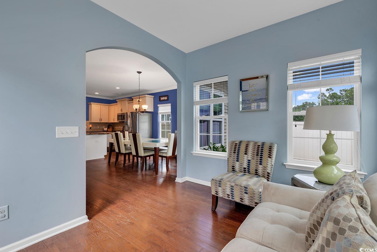

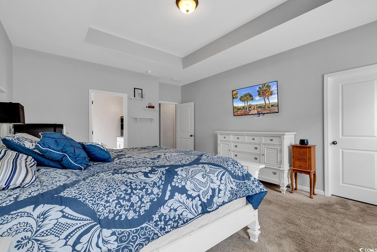
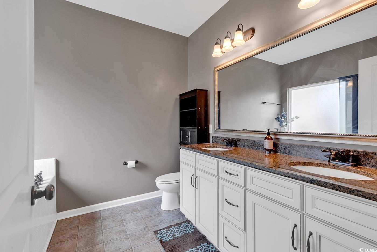

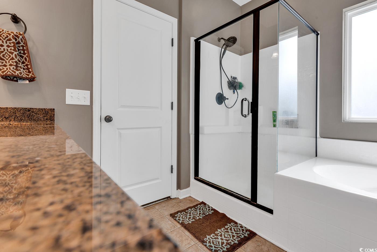
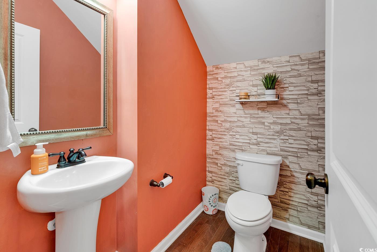
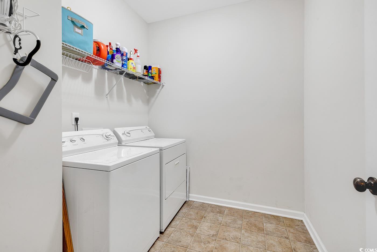
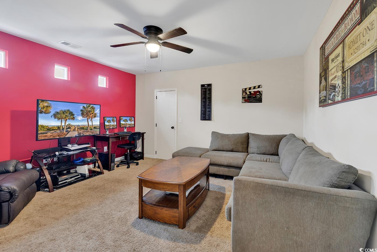
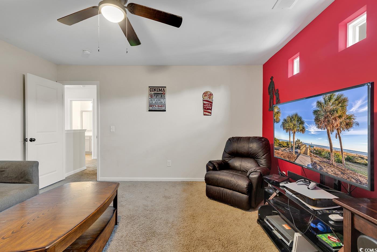
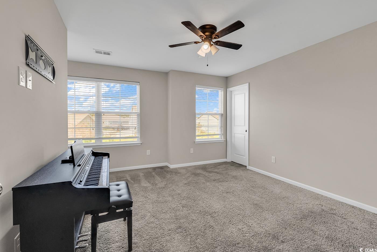
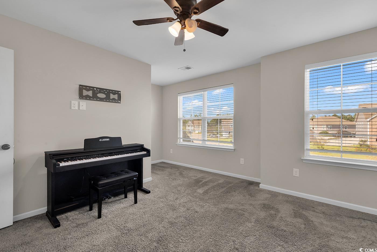
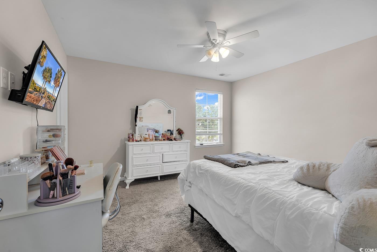
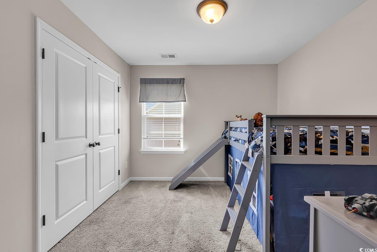
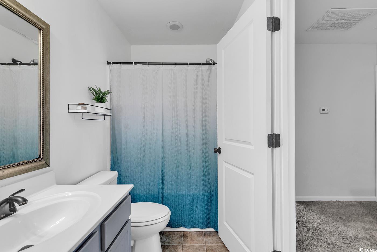

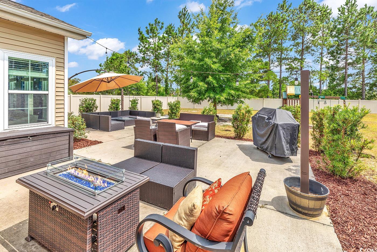
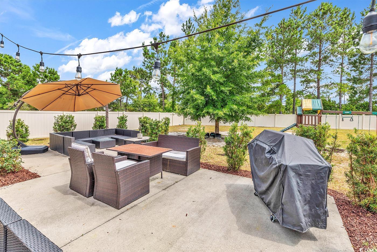
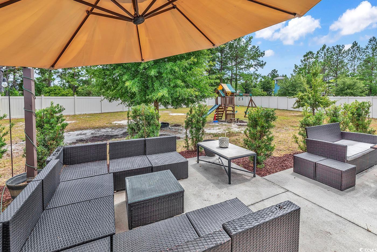
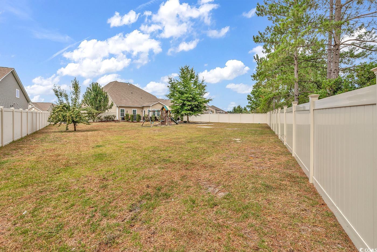
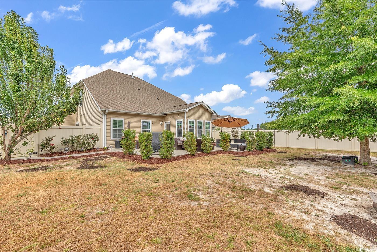
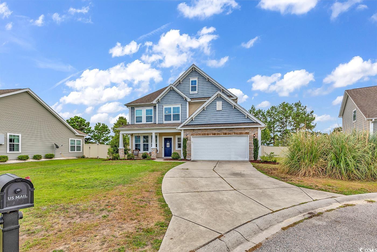

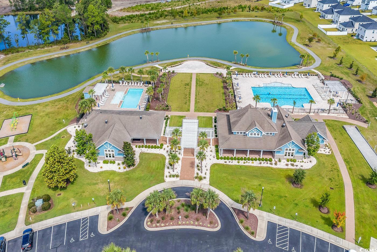
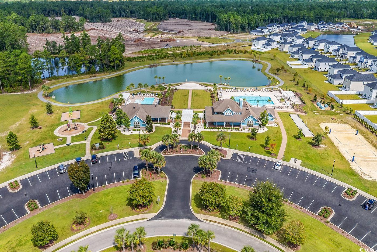
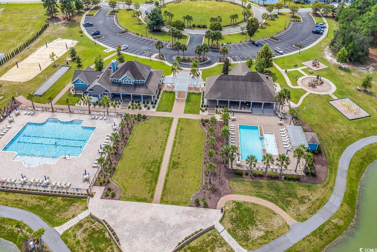
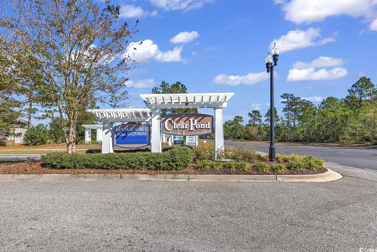
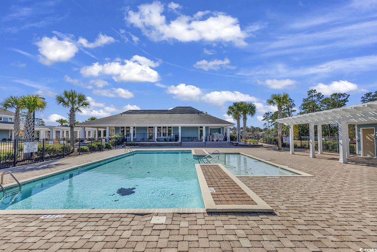
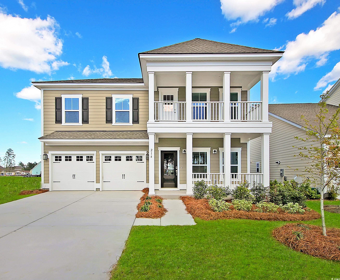
 MLS# 2424843
MLS# 2424843 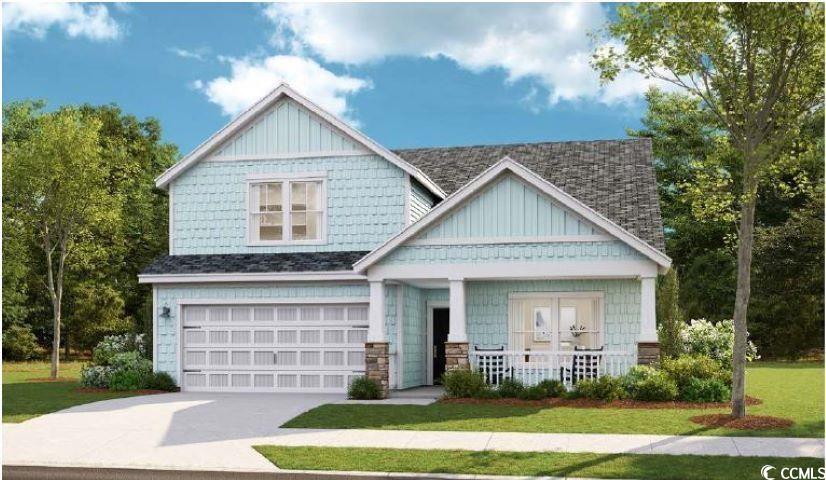
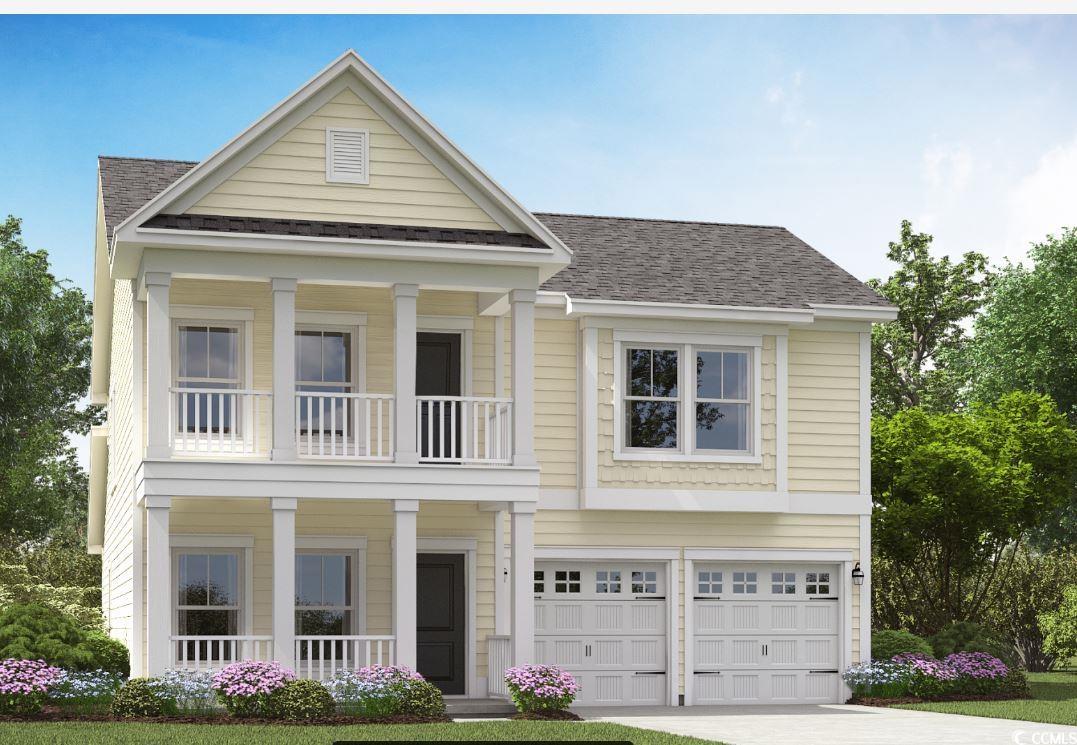
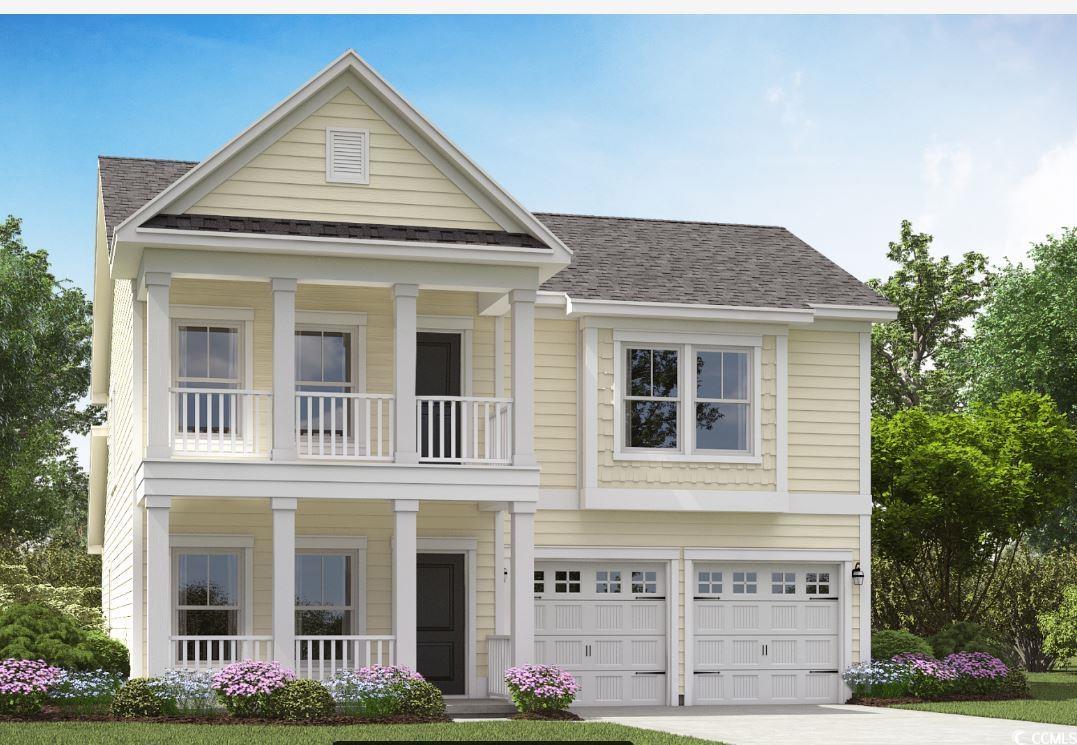
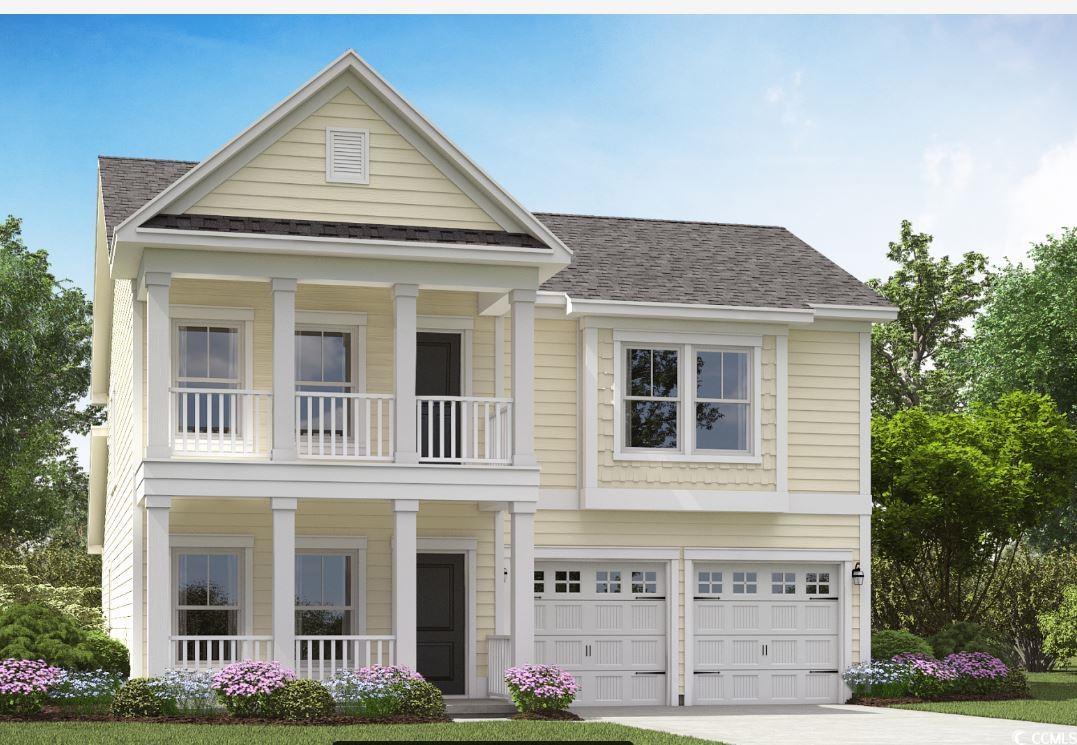
 Provided courtesy of © Copyright 2024 Coastal Carolinas Multiple Listing Service, Inc.®. Information Deemed Reliable but Not Guaranteed. © Copyright 2024 Coastal Carolinas Multiple Listing Service, Inc.® MLS. All rights reserved. Information is provided exclusively for consumers’ personal, non-commercial use,
that it may not be used for any purpose other than to identify prospective properties consumers may be interested in purchasing.
Images related to data from the MLS is the sole property of the MLS and not the responsibility of the owner of this website.
Provided courtesy of © Copyright 2024 Coastal Carolinas Multiple Listing Service, Inc.®. Information Deemed Reliable but Not Guaranteed. © Copyright 2024 Coastal Carolinas Multiple Listing Service, Inc.® MLS. All rights reserved. Information is provided exclusively for consumers’ personal, non-commercial use,
that it may not be used for any purpose other than to identify prospective properties consumers may be interested in purchasing.
Images related to data from the MLS is the sole property of the MLS and not the responsibility of the owner of this website. ~ homesforsalemurrellsinlet.com ~
~ homesforsalemurrellsinlet.com ~