Viewing Listing MLS# 2419930
Tabor City, NC 28463
- 5Beds
- 4Full Baths
- 1Half Baths
- 4,364SqFt
- 1955Year Built
- 1.03Acres
- MLS# 2419930
- Residential
- Detached
- Active
- Approx Time on Market25 days
- AreaNorth Carolina
- CountyColumbus
- Subdivision Not Within A Subdivision
Overview
Historic Charm in Tabor City. If you're seeking a home that blends historic charm with modern updates, look no further! This beautiful property in Tabor City invites you in with its welcoming foyer, where warm heart pine flooring sets the tone throughout. To your left, you'll find a cozy living room featuring a wood-burning fireplaceperfect for relaxing on cool evenings. Double French doors open to the front porch, offering a delightful spot to enjoy your morning coffee. The homes windows, replaced around 2000, are double pane, enhancing energy efficiency. Adjacent to the living room is a spacious downstairs bedroom, complete with an ensuite bathroom featuring a classic cast iron bathtub with a tiled surround. A generous walk-in closet adds extra convenience. In 1996, the owners thoughtfully added a half bath under the staircase, which was further updated in 2004 to enhance functionality. Step into the sunroom, where a herringbone-pattern brick floor adds rustic charm. The room is finished with a vinyl ceiling and exterior, and the sunroom windows were replaced in 2022 to allow natural light to flood the space. At the heart of the home lies a stunning kitchen designed with both beauty and practicality in mind. The long center island offers an ideal workspace for baking or meal prep, while glass-front cabinetry adds a touch of elegance. The kitchen is equipped with modern appliances, including a 5-burner GE range with double convection ovens, a refrigerator from 2013, and a newer LG washer and dryer. Quartz countertops, a tile backsplash, under-cabinet lighting, and electric motion blinds add to the list of thoughtful touches. Off the kitchen, a built-in desk and cabinetry provide the perfect spot for a home office setup. From there, follow the breezeway, which was added around 2003 and includes two full closets, leading to the garage. The garage is wired for a 240 electric charging station and includes a sink and ample storage. The main part of the home houses four generously sized bedrooms, including a spacious master suite with a huge walk-in closet. In the rear addition, youll find a wide 4-foot staircase leading up to an expansive bonus room, perfect for entertaining. This space includes a kitchenette with a refrigerator, dishwasher, and microwave, along with a full bathroom and a 119-inch drop-down screen with a projector for movie nights. The exterior of the home is equally impressive, with meticulously landscaped grounds set on a generous lot. The coachman-style driveway adds to the homes curb appeal. This home truly combines the best of historic charm and modern living. Come see it for yourself and make this Tabor City treasure your own!
Agriculture / Farm
Grazing Permits Blm: ,No,
Horse: No
Grazing Permits Forest Service: ,No,
Grazing Permits Private: ,No,
Irrigation Water Rights: ,No,
Farm Credit Service Incl: ,No,
Crops Included: ,No,
Association Fees / Info
Hoa Frequency: Monthly
Hoa: No
Bathroom Info
Total Baths: 5.00
Halfbaths: 1
Fullbaths: 4
Bedroom Info
Beds: 5
Building Info
New Construction: No
Year Built: 1955
Mobile Home Remains: ,No,
Zoning: Res
Style: Traditional
Buyer Compensation
Exterior Features
Spa: No
Financial
Lease Renewal Option: ,No,
Garage / Parking
Parking Capacity: 4
Garage: Yes
Carport: No
Parking Type: Attached, Garage, TwoCarGarage
Open Parking: No
Attached Garage: Yes
Garage Spaces: 2
Green / Env Info
Interior Features
Fireplace: No
Furnished: Unfurnished
Lot Info
Lease Considered: ,No,
Lease Assignable: ,No,
Acres: 1.03
Lot Size: 300x150x300x150
Land Lease: No
Misc
Pool Private: No
Offer Compensation
Other School Info
Property Info
County: Columbus
View: No
Senior Community: No
Stipulation of Sale: None
Habitable Residence: ,No,
Property Sub Type Additional: Detached
Property Attached: No
Rent Control: No
Construction: Resale
Room Info
Basement: ,No,
Sold Info
Sqft Info
Building Sqft: 4364
Living Area Source: PublicRecords
Sqft: 4364
Tax Info
Unit Info
Utilities / Hvac
Electric On Property: No
Cooling: No
Heating: No
Waterfront / Water
Waterfront: No
Directions
HWY 701 N, TURN R Forest Ave, R on Anderson St. Home on Left.Courtesy of Intracoastal Realty Corp




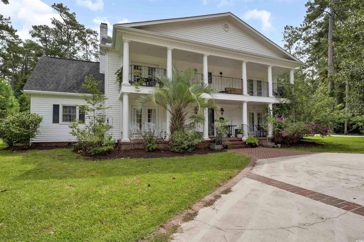
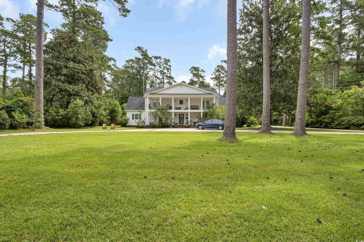
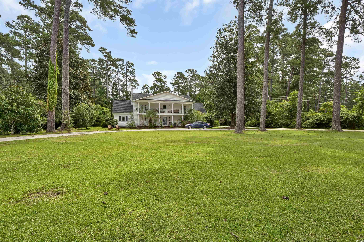

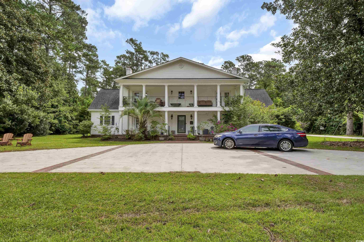
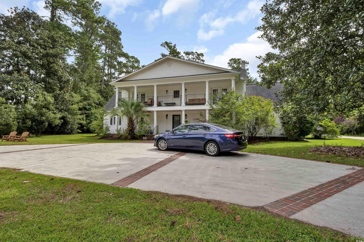
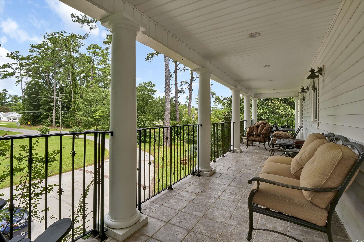
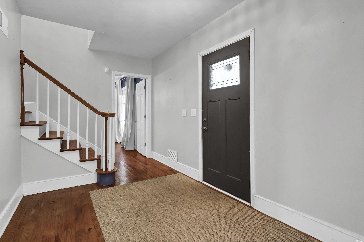
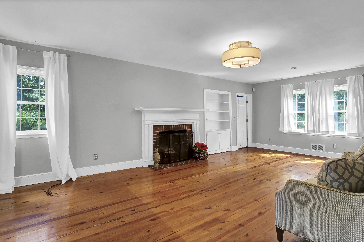
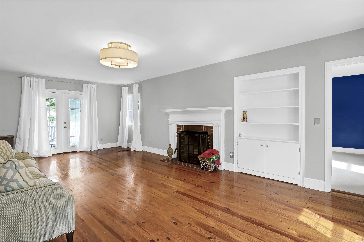
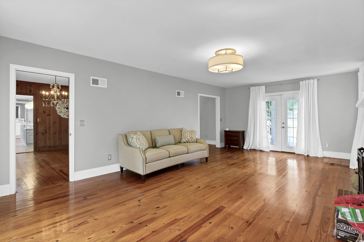
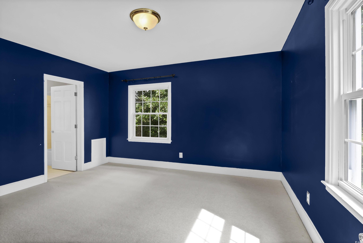
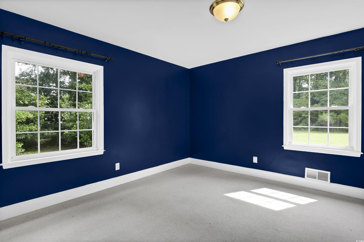
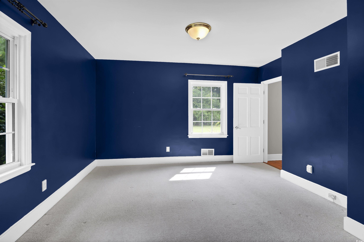
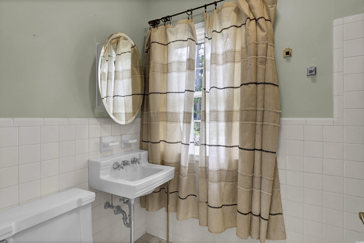
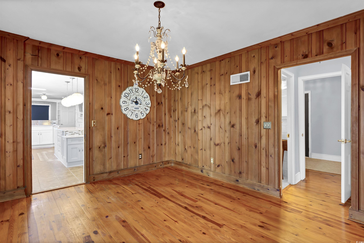
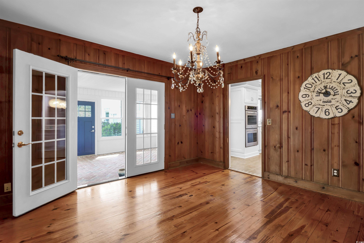
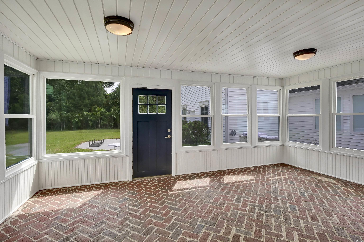
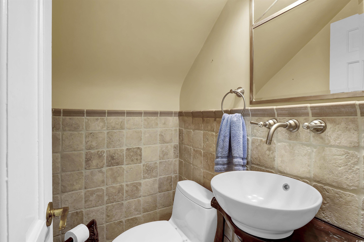
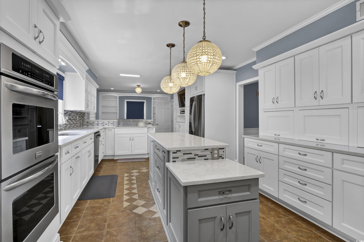
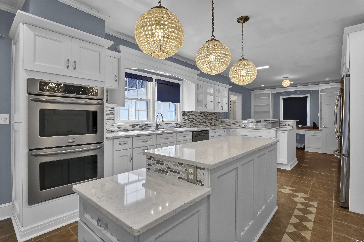
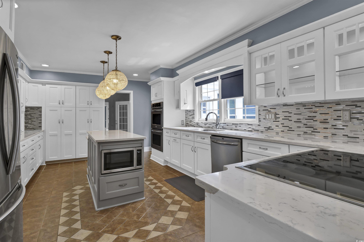
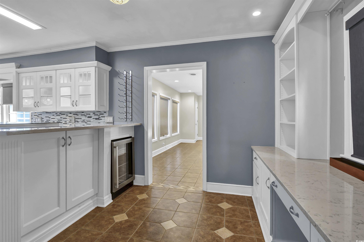
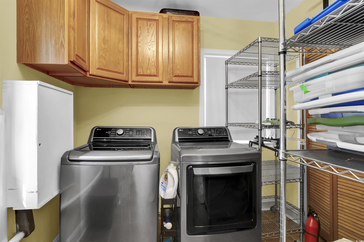
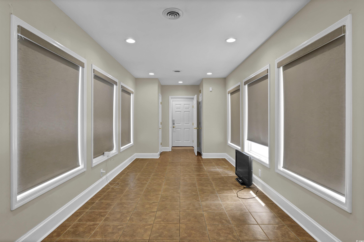
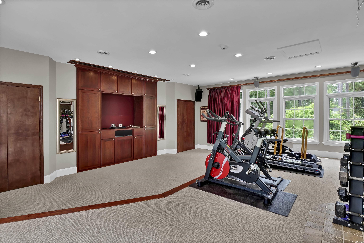
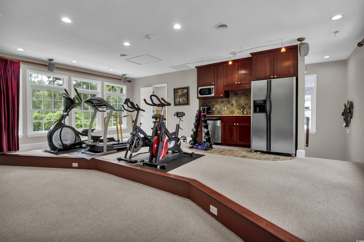
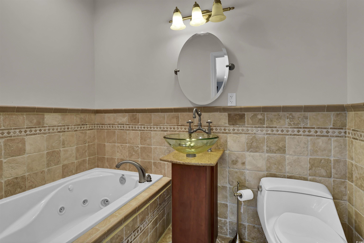
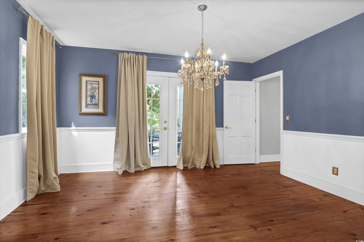
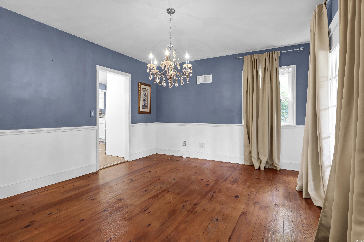
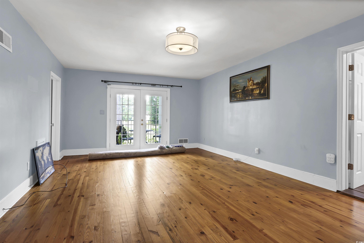
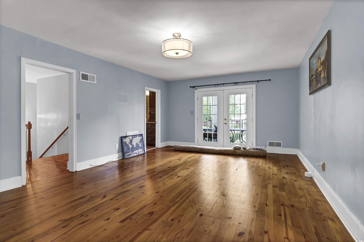
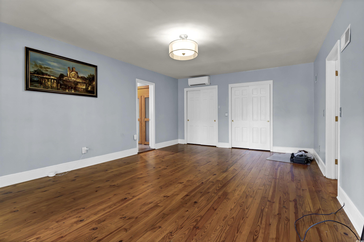
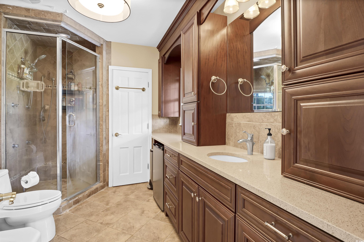
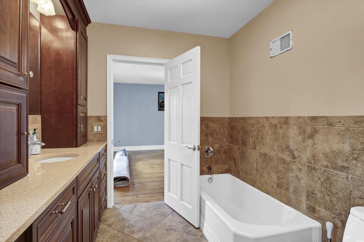
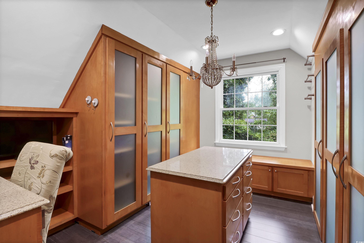
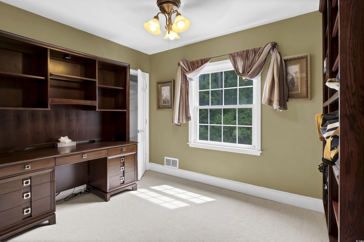
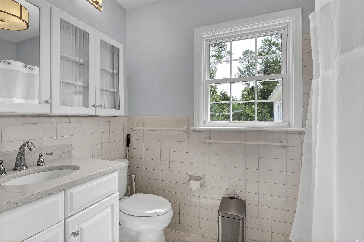
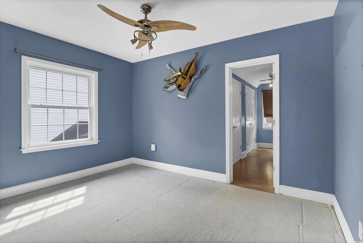
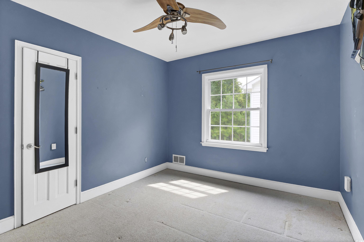
 Provided courtesy of © Copyright 2024 Coastal Carolinas Multiple Listing Service, Inc.®. Information Deemed Reliable but Not Guaranteed. © Copyright 2024 Coastal Carolinas Multiple Listing Service, Inc.® MLS. All rights reserved. Information is provided exclusively for consumers’ personal, non-commercial use,
that it may not be used for any purpose other than to identify prospective properties consumers may be interested in purchasing.
Images related to data from the MLS is the sole property of the MLS and not the responsibility of the owner of this website.
Provided courtesy of © Copyright 2024 Coastal Carolinas Multiple Listing Service, Inc.®. Information Deemed Reliable but Not Guaranteed. © Copyright 2024 Coastal Carolinas Multiple Listing Service, Inc.® MLS. All rights reserved. Information is provided exclusively for consumers’ personal, non-commercial use,
that it may not be used for any purpose other than to identify prospective properties consumers may be interested in purchasing.
Images related to data from the MLS is the sole property of the MLS and not the responsibility of the owner of this website. ~ homesforsalemurrellsinlet.com ~
~ homesforsalemurrellsinlet.com ~