Viewing Listing MLS# 2420105
Myrtle Beach, SC 29588
- 3Beds
- 2Full Baths
- N/AHalf Baths
- 2,369SqFt
- 2016Year Built
- 0.22Acres
- MLS# 2420105
- Residential
- Detached
- Active
- Approx Time on Market2 months, 17 days
- AreaMyrtle Beach Area--South of 544 & West of 17 Bypass M.i. Horry County
- CountyHorry
- Subdivision Windsor Plantation - St. David's Township
Overview
Sequestered conveniently from Surfside Beach behind the grand entry fountains of Windsor Plantation and private gate the elegant community of St Davids Township welcomes you. This meticulously maintained three bedroom and two bath modern low country at 1431 Castleberry Place is nestled just off one of the communities many ponds providing serenity and privacy. Constructed in 2016 the home was spared no expense which is readily noticeable upon the large entry way with luxury vinyl plank flooring and custom trim molding sprawling throughout the home. Moving into the vaulted living area a custom ship lap natural gas fire place rests just off the open kitchen with granite countertops, abundant custom cabinetry, natural gas range, and spacious pantry. Overlooking the pond the primary bedroom features another vaulted ceiling, walk in closet, on suite bathroom with a generous size soaking tub, double vanities, tile floors, and seamless glass tile shower to expand the space. Heading outside the four-season room sits adjacent to a large private patio and is provided plenty of privacy by the mature lush landscaping. Additionally, this community also offers an amenity center boasting a large pool, clubhouse, gym and multipurpose areas for events. With too many highlights to list please reach out to me or your realtor for more information on the recent upgrades to the home, negotiable furnishings and to schedule a private showing.
Agriculture / Farm
Grazing Permits Blm: ,No,
Horse: No
Grazing Permits Forest Service: ,No,
Grazing Permits Private: ,No,
Irrigation Water Rights: ,No,
Farm Credit Service Incl: ,No,
Crops Included: ,No,
Association Fees / Info
Hoa Frequency: Monthly
Hoa Fees: 108
Hoa: 1
Hoa Includes: AssociationManagement, CommonAreas, Pools, RecreationFacilities, Trash
Community Features: Clubhouse, GolfCartsOk, Gated, RecreationArea, LongTermRentalAllowed, Pool
Assoc Amenities: Clubhouse, Gated, OwnerAllowedGolfCart, PetRestrictions, Security
Bathroom Info
Total Baths: 2.00
Fullbaths: 2
Bedroom Info
Beds: 3
Building Info
New Construction: No
Levels: One
Year Built: 2016
Mobile Home Remains: ,No,
Zoning: PUD
Style: Ranch
Construction Materials: HardiplankType, WoodFrame
Builders Name: Ryland Homes
Buyer Compensation
Exterior Features
Spa: No
Patio and Porch Features: RearPorch, FrontPorch, Patio, Porch, Screened
Pool Features: Community, OutdoorPool
Foundation: Slab
Exterior Features: SprinklerIrrigation, Porch, Patio
Financial
Lease Renewal Option: ,No,
Garage / Parking
Parking Capacity: 4
Garage: Yes
Carport: No
Parking Type: Attached, Garage, TwoCarGarage, GarageDoorOpener
Open Parking: No
Attached Garage: Yes
Garage Spaces: 2
Green / Env Info
Interior Features
Floor Cover: Tile, Wood
Door Features: StormDoors
Fireplace: Yes
Laundry Features: WasherHookup
Furnished: Unfurnished
Interior Features: Fireplace, WindowTreatments, BreakfastBar, BreakfastArea, EntranceFoyer, KitchenIsland, StainlessSteelAppliances, SolidSurfaceCounters
Appliances: Dishwasher, Disposal, Microwave, Range, Refrigerator, Dryer, Washer
Lot Info
Lease Considered: ,No,
Lease Assignable: ,No,
Acres: 0.22
Lot Size: 116x130x55x130
Land Lease: No
Lot Description: IrregularLot, LakeFront, PondOnLot
Misc
Pool Private: No
Pets Allowed: OwnerOnly, Yes
Offer Compensation
Other School Info
Property Info
County: Horry
View: No
Senior Community: No
Stipulation of Sale: None
Habitable Residence: ,No,
Property Sub Type Additional: Detached
Property Attached: No
Security Features: GatedCommunity, SmokeDetectors, SecurityService
Disclosures: CovenantsRestrictionsDisclosure,SellerDisclosure
Rent Control: No
Construction: Resale
Room Info
Basement: ,No,
Sold Info
Sqft Info
Building Sqft: 3078
Living Area Source: PublicRecords
Sqft: 2369
Tax Info
Unit Info
Utilities / Hvac
Heating: Central, Electric
Cooling: CentralAir
Electric On Property: No
Cooling: Yes
Utilities Available: CableAvailable, ElectricityAvailable, PhoneAvailable, SewerAvailable, UndergroundUtilities, WaterAvailable
Heating: Yes
Water Source: Public
Waterfront / Water
Waterfront: Yes
Waterfront Features: Pond
Schools
Elem: Lakewood Elementary School
Middle: Saint James Middle School
High: Socastee High School
Courtesy of Surfside Realty Co Inc




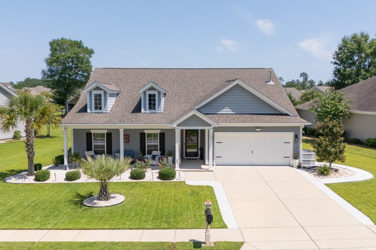
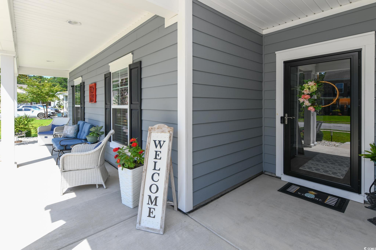
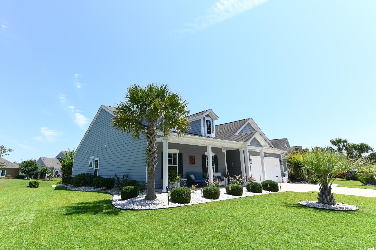
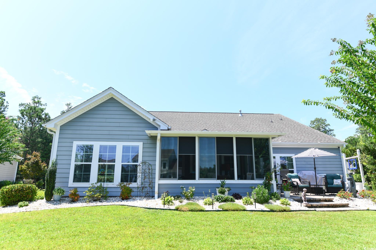
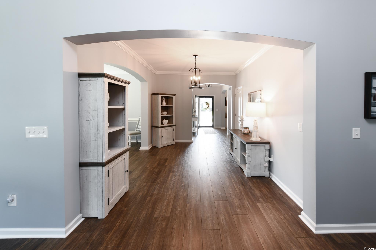
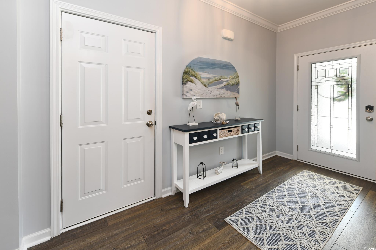
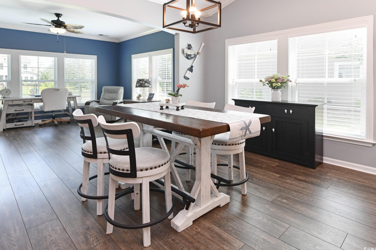
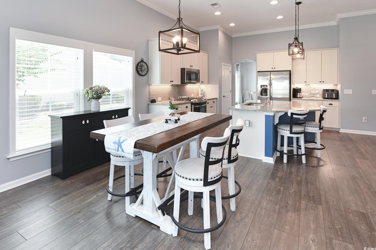
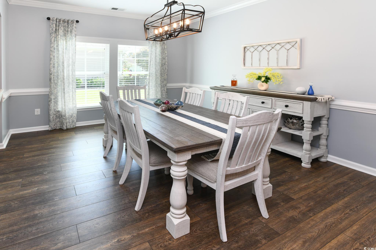
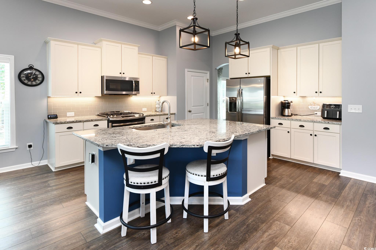
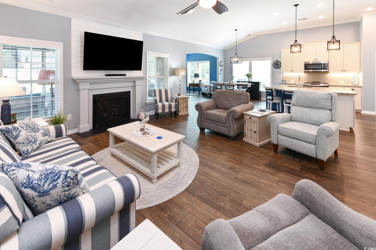
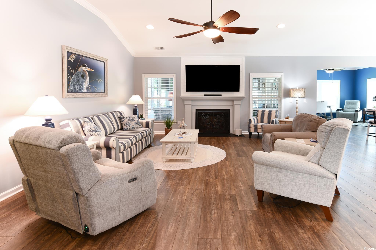

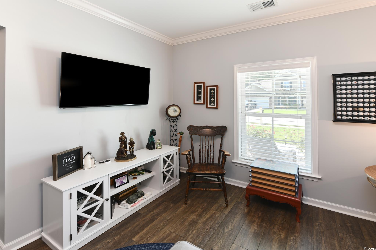
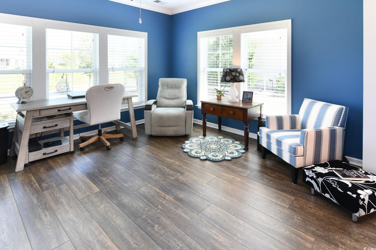
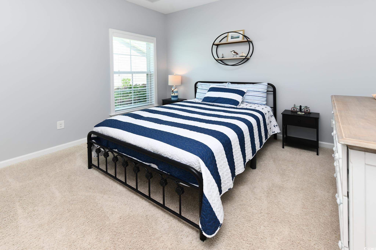
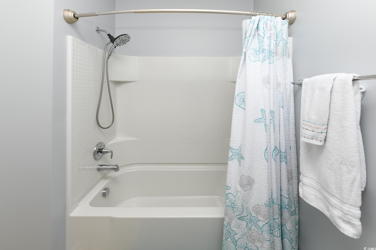

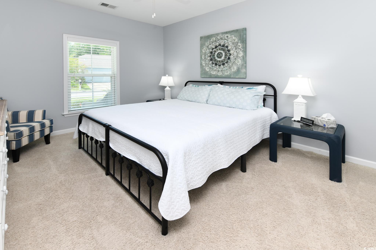

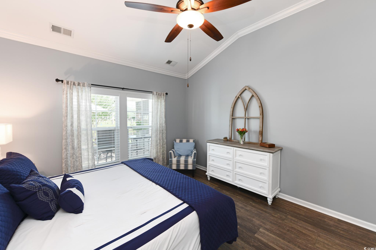
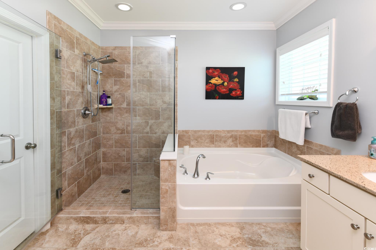
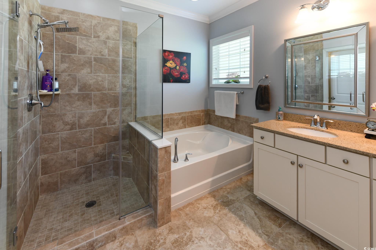

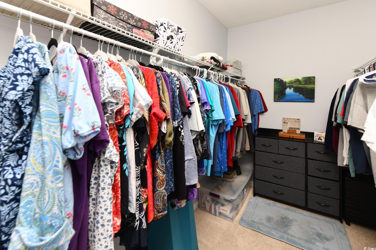
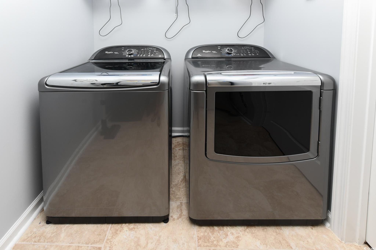
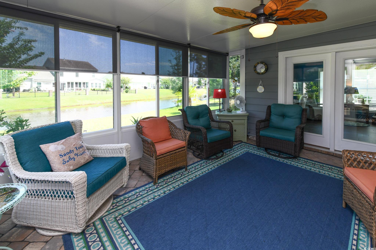
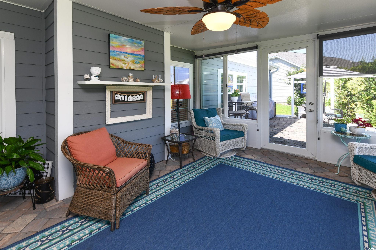
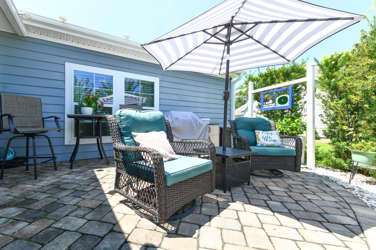

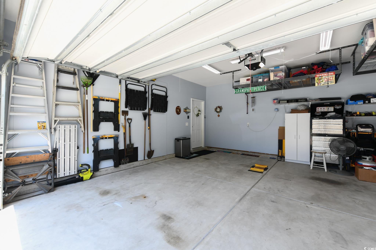
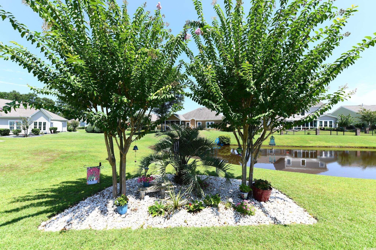
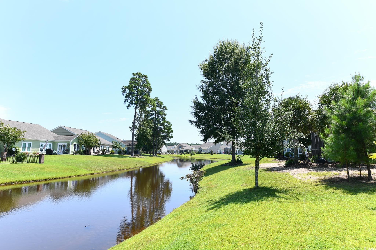

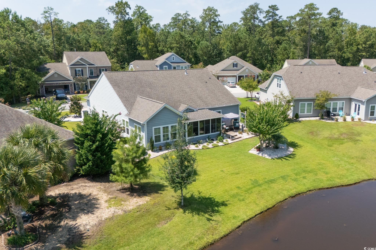
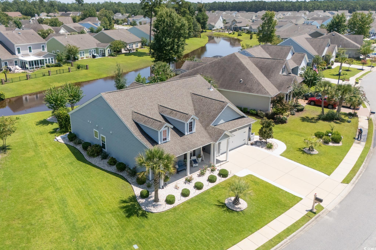
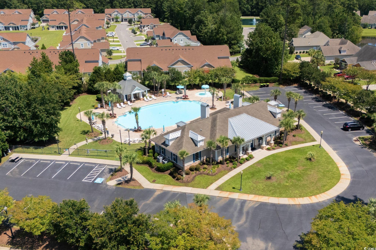
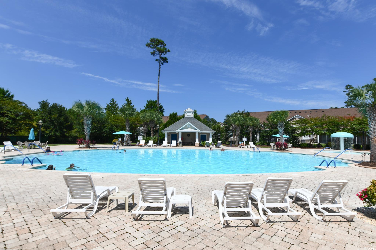
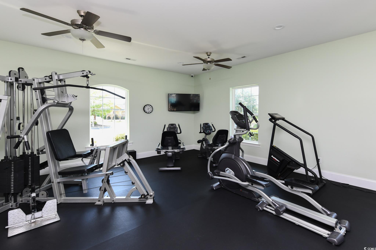
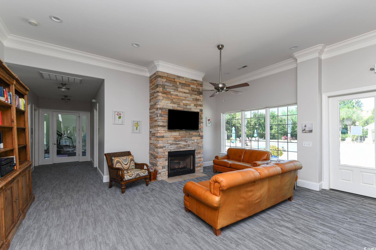
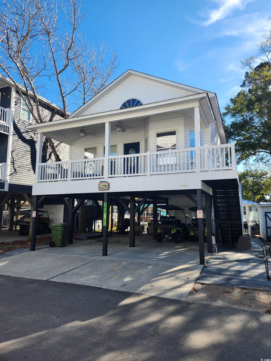
 MLS# 2426023
MLS# 2426023 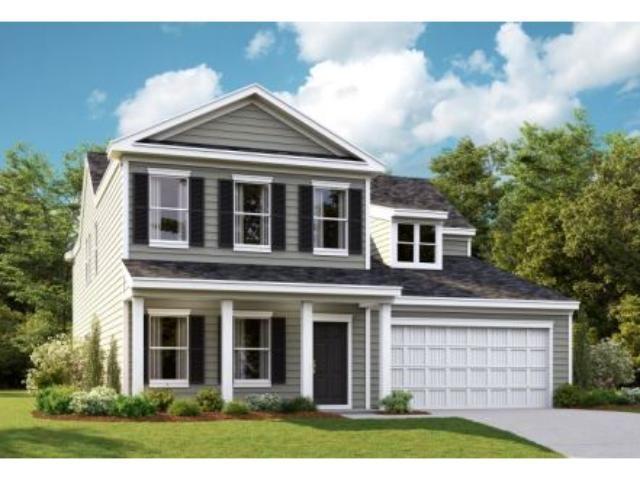
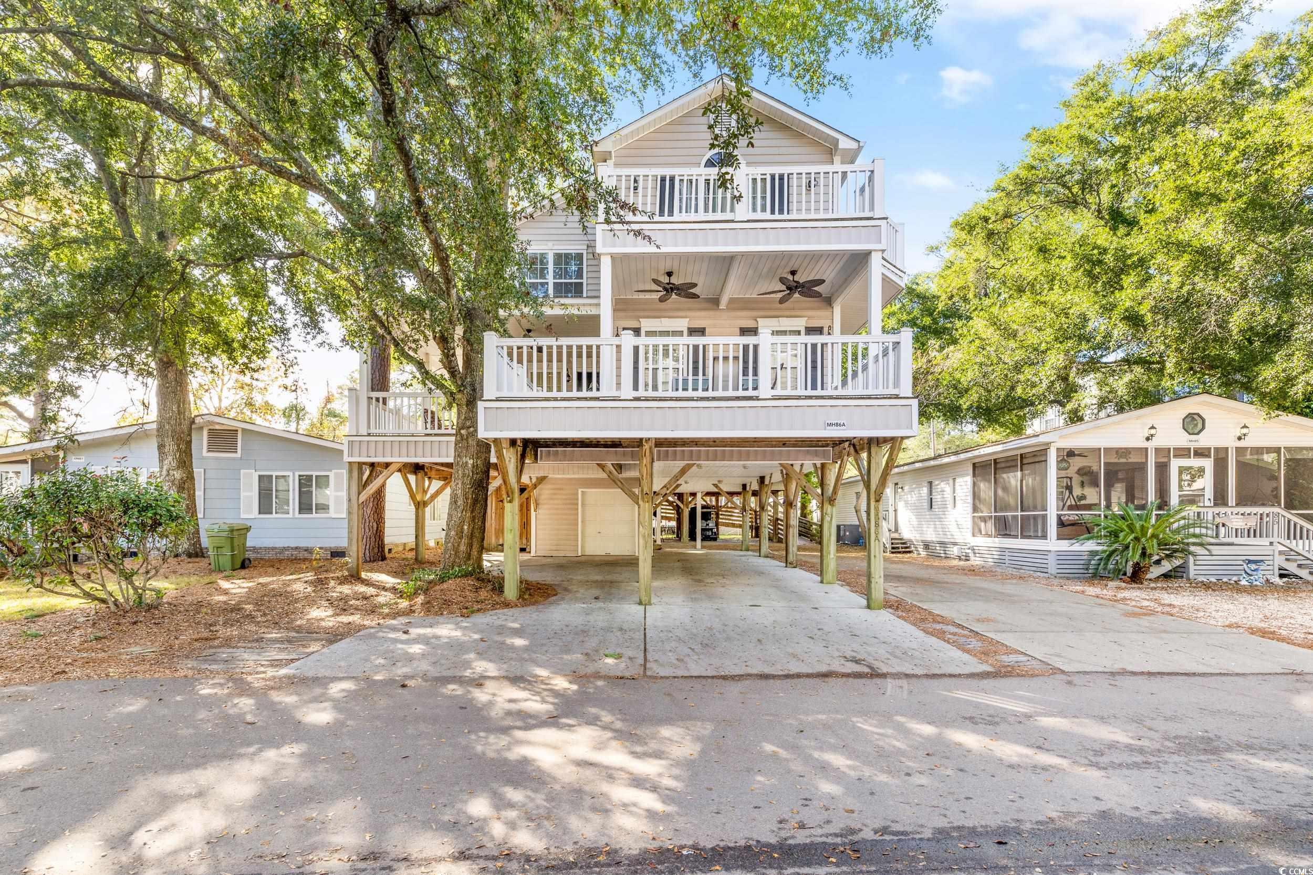
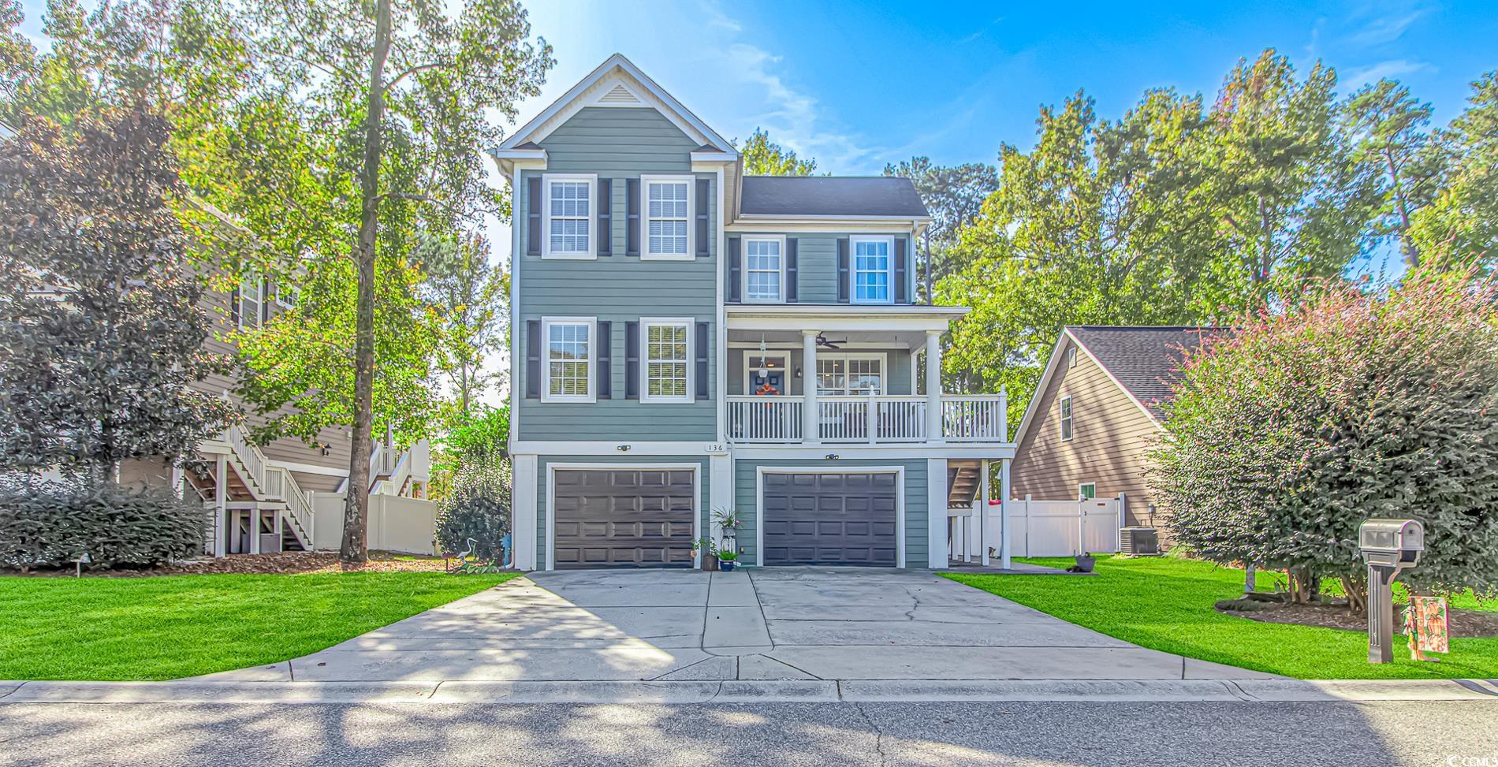
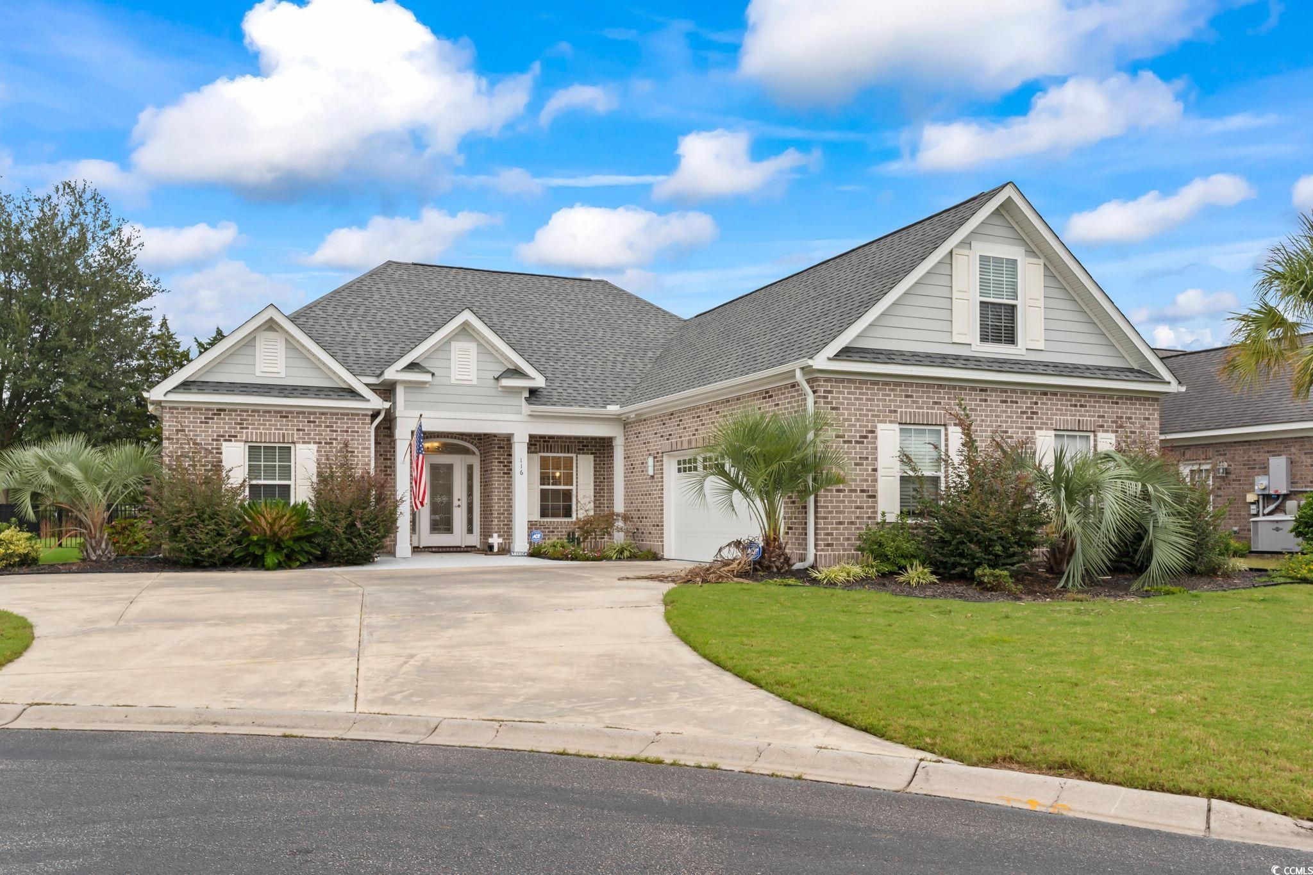
 Provided courtesy of © Copyright 2024 Coastal Carolinas Multiple Listing Service, Inc.®. Information Deemed Reliable but Not Guaranteed. © Copyright 2024 Coastal Carolinas Multiple Listing Service, Inc.® MLS. All rights reserved. Information is provided exclusively for consumers’ personal, non-commercial use,
that it may not be used for any purpose other than to identify prospective properties consumers may be interested in purchasing.
Images related to data from the MLS is the sole property of the MLS and not the responsibility of the owner of this website.
Provided courtesy of © Copyright 2024 Coastal Carolinas Multiple Listing Service, Inc.®. Information Deemed Reliable but Not Guaranteed. © Copyright 2024 Coastal Carolinas Multiple Listing Service, Inc.® MLS. All rights reserved. Information is provided exclusively for consumers’ personal, non-commercial use,
that it may not be used for any purpose other than to identify prospective properties consumers may be interested in purchasing.
Images related to data from the MLS is the sole property of the MLS and not the responsibility of the owner of this website. ~ homesforsalemurrellsinlet.com ~
~ homesforsalemurrellsinlet.com ~