Viewing Listing MLS# 2420608
Myrtle Beach, SC 29579
- 4Beds
- 3Full Baths
- N/AHalf Baths
- 2,392SqFt
- 2013Year Built
- 0.14Acres
- MLS# 2420608
- Residential
- Detached
- Active Under Contract
- Approx Time on Market2 months, 5 days
- AreaMyrtle Beach Area--Carolina Forest
- CountyHorry
- Subdivision Berkshire Forest-Carolina Forest
Overview
Discover the epitome of luxury living in this stunning home, ideally located near the primary entrance of Berkshire Forest. If youre seeking a residence that stands out as the most impressive on the block, look no further. This home has been meticulously upgraded and updated, both inside and out, to offer unparalleled style and comfort. Step inside to find elegant crown molding, a blend of rich real hardwood floors, and tile flooring that exudes sophistication. The kitchen shines with granite countertops, a stylish tile backsplash, and brand-new hardware on the cabinets, all complemented by a new refrigerator. The designer lighting fixtures and added trim work on the walls and windows add a touch of refinement to every room. Outside, the upgrades continue with lush Zoysia grass, beautiful brick pavers, and stately palm trees that enhance the curb appeal. The property is fully fenced, and features storm doors, plantation shutters, and new architectural shingles for added durability and style. The homes open and spacious floor plan offers a seamless flow between the living, dining, and kitchen areas on the main floor, which also includes a bedroom and a full bath. Upstairs, the large master suite provides a private retreat, accompanied by two additional bedrooms, a spacious laundry room, and a versatile loft area that can easily serve as a recreational room, den, office, exercise space, or playroom. This home is truly move-in ready, boasting designer touches throughout and maintained in top condition. As a resident of Berkshire Forest, youll also enjoy access to top of the line community amenities, including a clubhouse, lazy river, pool, and tennis courts. It also includes a beautiful 32 acre lake, where homeowners can enjoy fishing from the dock, beach volleyball, and non-motorized boating. This is more than just a homeits a lifestyle. Book your showing today!
Agriculture / Farm
Grazing Permits Blm: ,No,
Horse: No
Grazing Permits Forest Service: ,No,
Grazing Permits Private: ,No,
Irrigation Water Rights: ,No,
Farm Credit Service Incl: ,No,
Crops Included: ,No,
Association Fees / Info
Hoa Frequency: Monthly
Hoa Fees: 103
Hoa: 1
Community Features: Clubhouse, RecreationArea, TennisCourts, LongTermRentalAllowed, Pool
Assoc Amenities: Clubhouse, TennisCourts
Bathroom Info
Total Baths: 3.00
Fullbaths: 3
Bedroom Info
Beds: 4
Building Info
New Construction: No
Levels: Two
Year Built: 2013
Mobile Home Remains: ,No,
Zoning: RES
Style: Traditional
Construction Materials: Masonry, VinylSiding
Buyer Compensation
Exterior Features
Spa: No
Patio and Porch Features: FrontPorch, Patio
Pool Features: Community, OutdoorPool
Foundation: Slab
Exterior Features: Fence, Patio
Financial
Lease Renewal Option: ,No,
Garage / Parking
Parking Capacity: 4
Garage: Yes
Carport: No
Parking Type: Attached, Garage, TwoCarGarage, GarageDoorOpener
Open Parking: No
Attached Garage: Yes
Garage Spaces: 2
Green / Env Info
Interior Features
Floor Cover: Carpet, Laminate, Tile
Fireplace: No
Laundry Features: WasherHookup
Furnished: Unfurnished
Interior Features: KitchenIsland, StainlessSteelAppliances, SolidSurfaceCounters
Appliances: Dishwasher, Microwave, Range
Lot Info
Lease Considered: ,No,
Lease Assignable: ,No,
Acres: 0.14
Land Lease: No
Misc
Pool Private: No
Offer Compensation
Other School Info
Property Info
County: Horry
View: No
Senior Community: No
Stipulation of Sale: None
Habitable Residence: ,No,
Property Sub Type Additional: Detached
Property Attached: No
Security Features: SmokeDetectors
Disclosures: CovenantsRestrictionsDisclosure
Rent Control: No
Construction: Resale
Room Info
Basement: ,No,
Sold Info
Sqft Info
Building Sqft: 2802
Living Area Source: Estimated
Sqft: 2392
Tax Info
Unit Info
Utilities / Hvac
Heating: Central, Electric
Cooling: CentralAir
Electric On Property: No
Cooling: Yes
Utilities Available: CableAvailable, ElectricityAvailable, SewerAvailable, WaterAvailable
Heating: Yes
Water Source: Public
Waterfront / Water
Waterfront: No
Directions
Head northwest on Waccamaw Blvd Turn right onto River Oaks Dr Turn left onto Augusta Plantation Dr Turn left onto Marylebone Dr Turn right onto Carnaby Loop Turn right onto Balmore DrCourtesy of Sloan Realty Group - Fax Phone: 843-213-1346




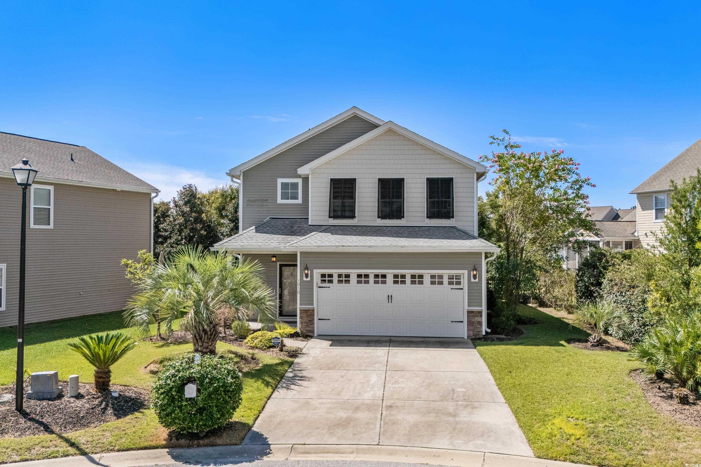









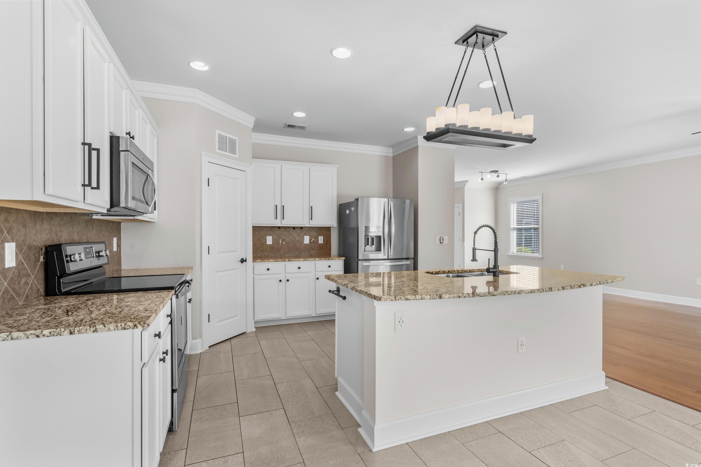




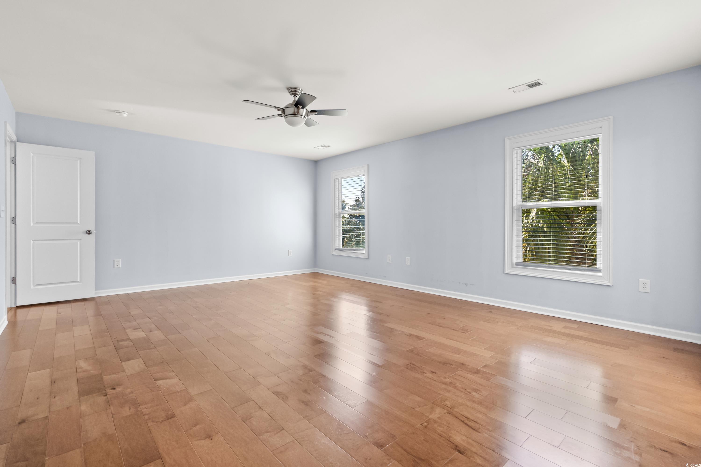

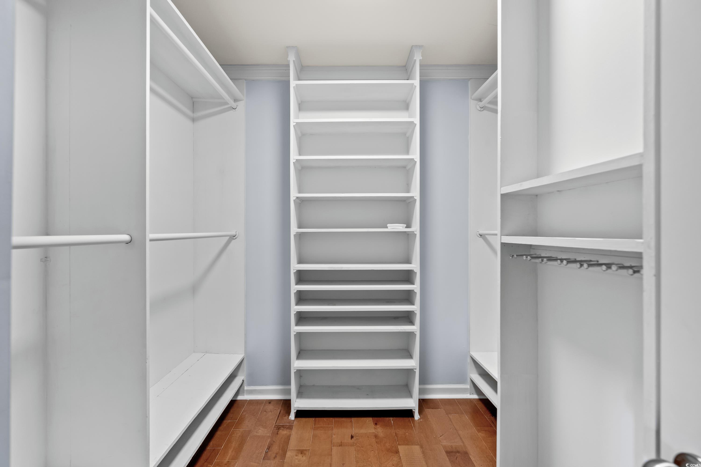
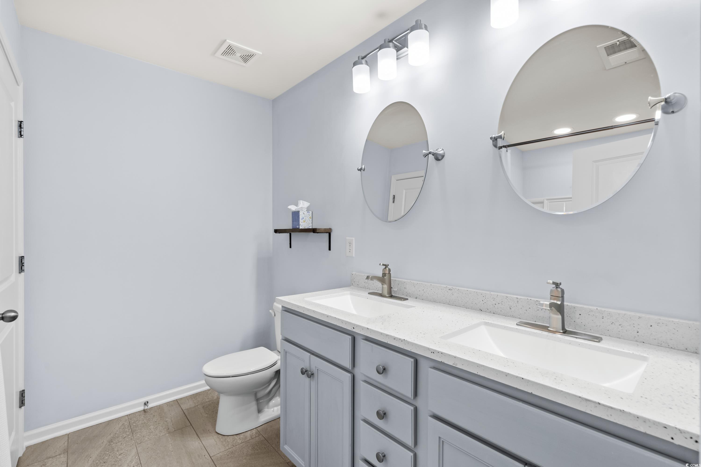
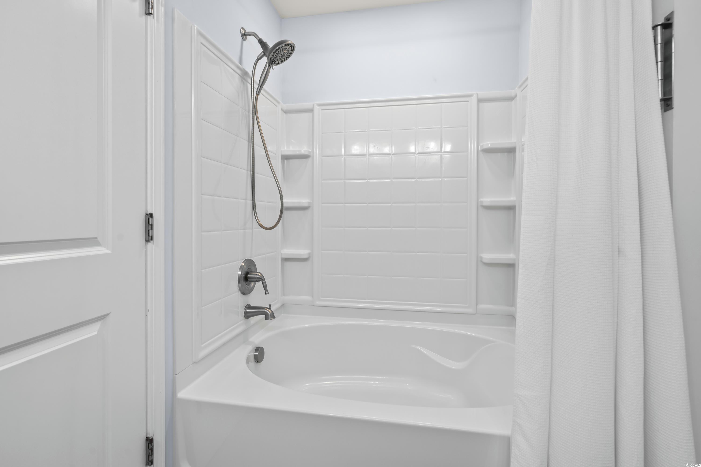











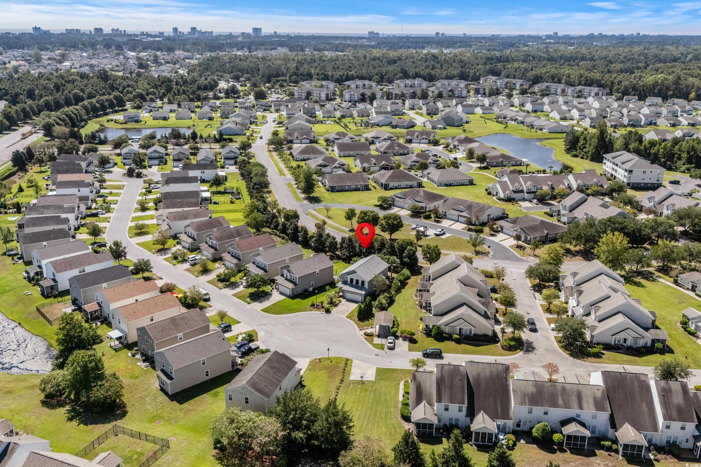
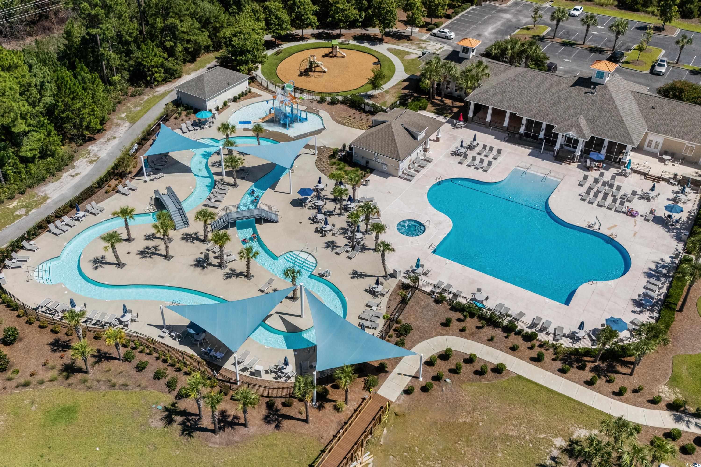
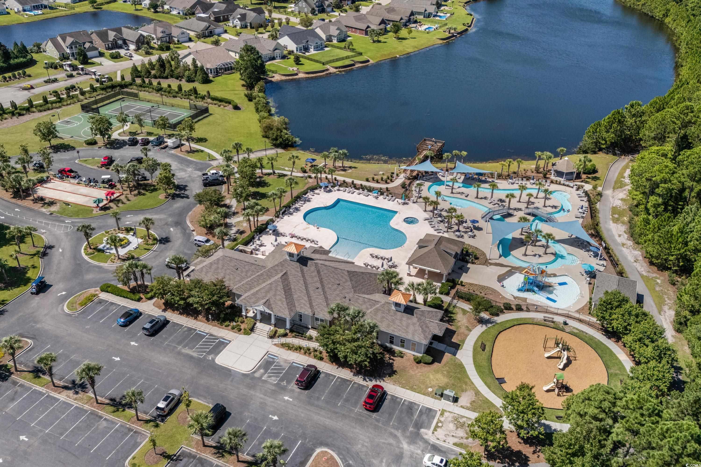
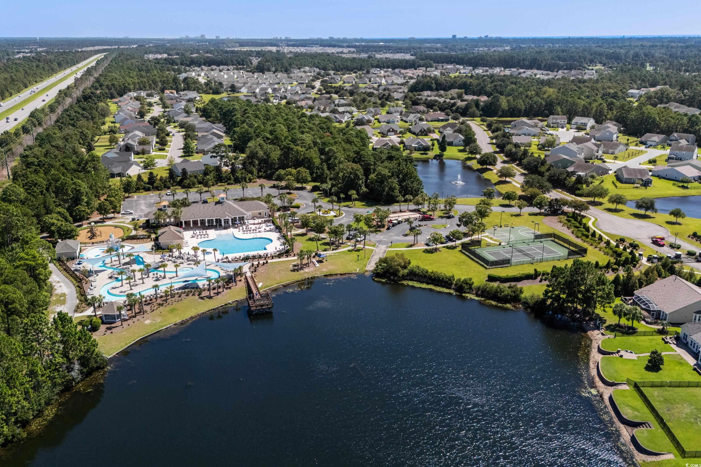

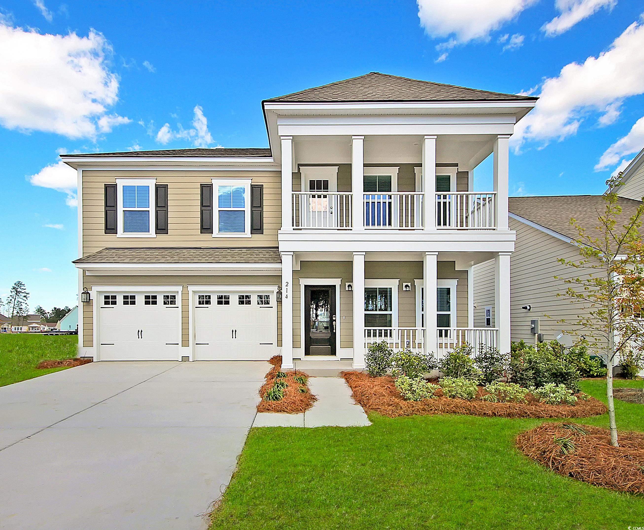
 MLS# 2424843
MLS# 2424843 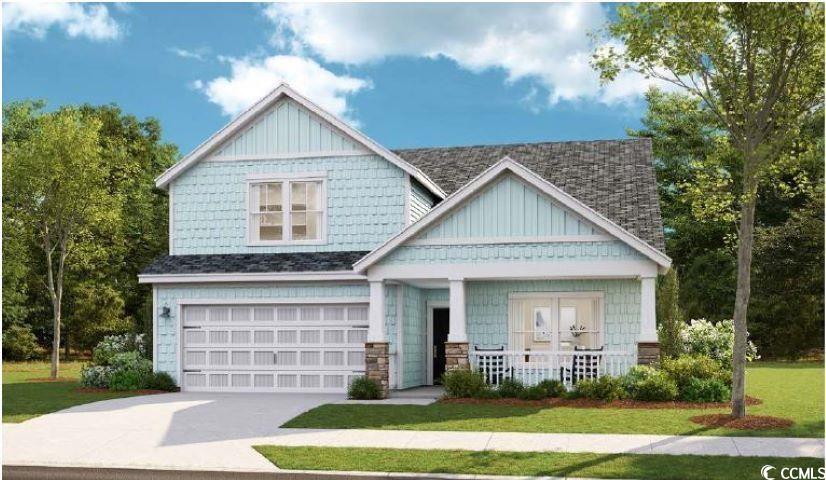
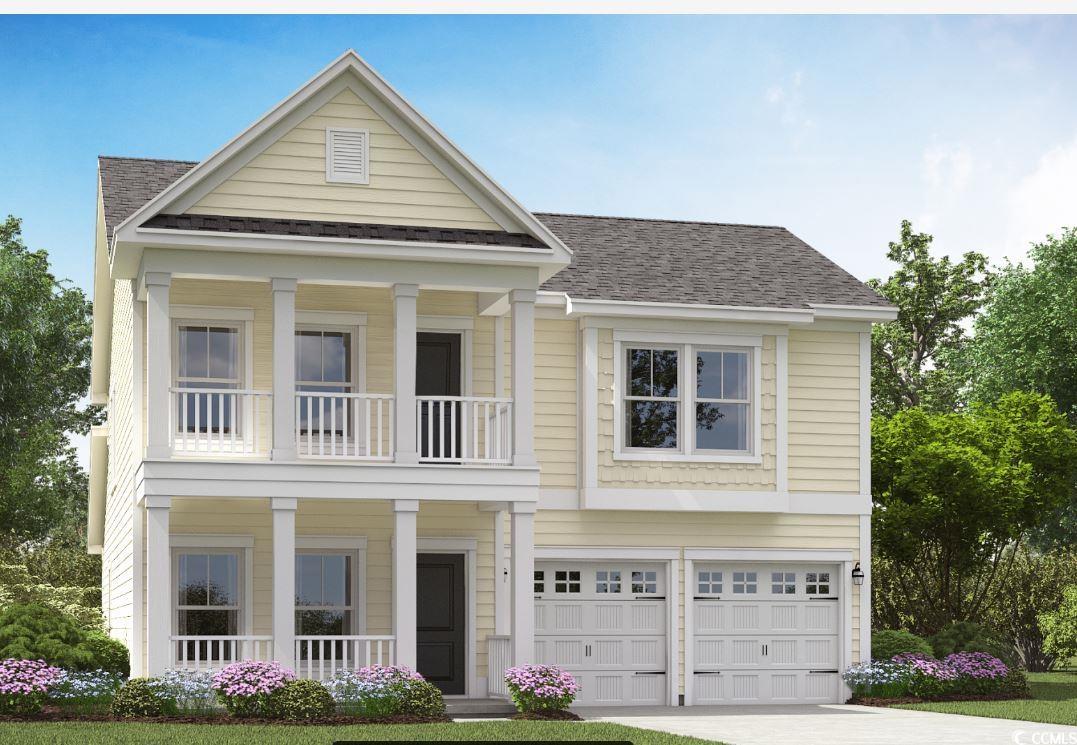
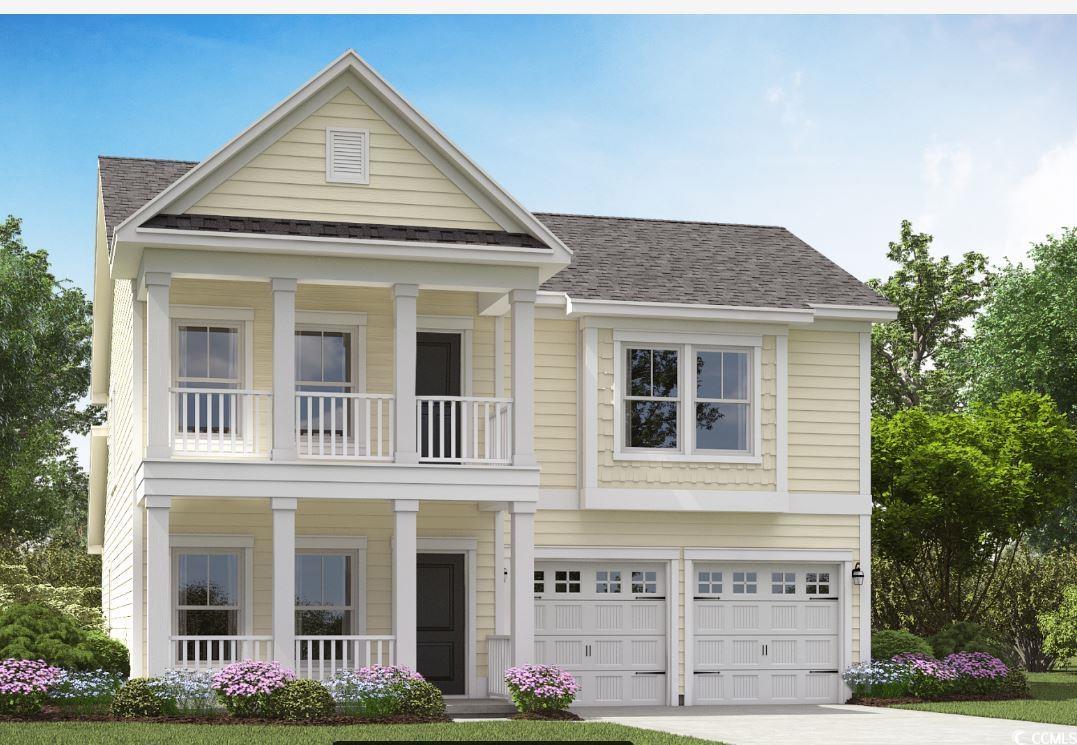
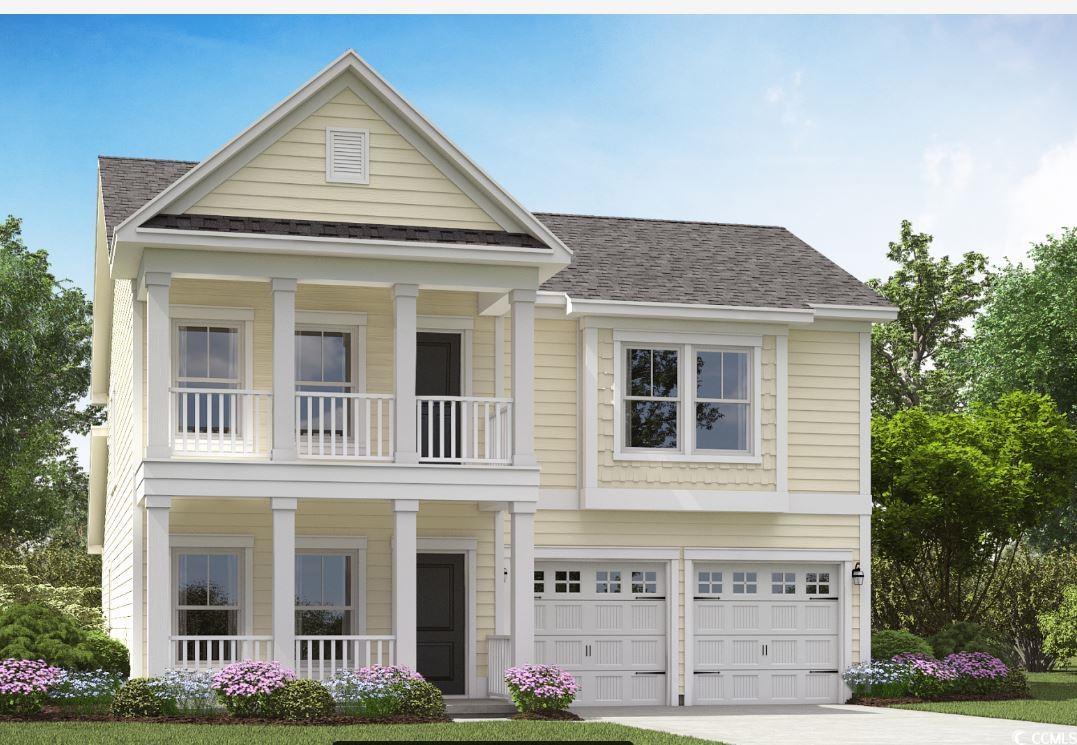
 Provided courtesy of © Copyright 2024 Coastal Carolinas Multiple Listing Service, Inc.®. Information Deemed Reliable but Not Guaranteed. © Copyright 2024 Coastal Carolinas Multiple Listing Service, Inc.® MLS. All rights reserved. Information is provided exclusively for consumers’ personal, non-commercial use,
that it may not be used for any purpose other than to identify prospective properties consumers may be interested in purchasing.
Images related to data from the MLS is the sole property of the MLS and not the responsibility of the owner of this website.
Provided courtesy of © Copyright 2024 Coastal Carolinas Multiple Listing Service, Inc.®. Information Deemed Reliable but Not Guaranteed. © Copyright 2024 Coastal Carolinas Multiple Listing Service, Inc.® MLS. All rights reserved. Information is provided exclusively for consumers’ personal, non-commercial use,
that it may not be used for any purpose other than to identify prospective properties consumers may be interested in purchasing.
Images related to data from the MLS is the sole property of the MLS and not the responsibility of the owner of this website. ~ homesforsalemurrellsinlet.com ~
~ homesforsalemurrellsinlet.com ~