Viewing Listing MLS# 2420967
Myrtle Beach, SC 29588
- 3Beds
- 2Full Baths
- 1Half Baths
- 2,560SqFt
- 2021Year Built
- 0.26Acres
- MLS# 2420967
- Residential
- Detached
- Active Under Contract
- Approx Time on Market2 months,
- AreaMyrtle Beach Area--North of Bay Rd Between Wacc. River & 707
- CountyHorry
- Subdivision Cameron Village
Overview
Welcome to 113 Copper Leaf Drive - a beautifully designed 3-bedroom, 2.5-bath single-level home located in the sought-after Cameron Village neighborhood. The well-maintained lawn and mature landscaping create an inviting first impression with low maintenance stone flower beds. Step inside to an open-concept living area featuring vaulted ceilings, recessed lighting, and stunning LVP flooring throughout. The kitchen has tons of white cabinetry, an oversized island, stainless steel appliances and seamlessly connects to the living room and breakfast nook, making it ideal for both casual and formal gatherings. The formal dining room impresses with elegant wainscoting and matching columns, perfect for entertaining. The primary suite offers a peaceful retreat with a tray ceiling, large windows that fill the room with natural light, and a spacious walk-in closet. The ensuite bathroom features a tiled step-in shower with glass panels and a double-sink vanity. Two additional guest rooms are thoughtfully located at the front of the home, sharing a Jack-and-Jill bathroom for added privacy. Additionally, a second living space creates the perfect opportunity for an office, game room, or play room. Outdoor living is a highlight with an expansive screened porch, perfect for enjoying a morning coffee or relaxing with a good book. Just beyond the porch, a patio awaits, ideal for barbecues and outdoor entertaining, overlooking the private backyard. The home also includes a 2-car attached garage and stand up attic space offering excellent storage. Cameron Village offers an array of amenities, including two pools, tennis courts, a basketball court, playground, and a large community center. Located just 6.5 miles from the beach and within the highly-rated St. James School District, this home is also convenient to shopping, restaurants, and the airport, ensuring a perfect balance of comfort and accessibility. Measurements are not guaranteed. Buyer is responsible for verifying.
Agriculture / Farm
Grazing Permits Blm: ,No,
Horse: No
Grazing Permits Forest Service: ,No,
Grazing Permits Private: ,No,
Irrigation Water Rights: ,No,
Farm Credit Service Incl: ,No,
Crops Included: ,No,
Association Fees / Info
Hoa Frequency: Monthly
Hoa Fees: 95
Hoa: 1
Hoa Includes: CommonAreas, Pools, RecreationFacilities, Trash
Community Features: Clubhouse, GolfCartsOk, RecreationArea, TennisCourts, LongTermRentalAllowed, Pool
Assoc Amenities: Clubhouse, OwnerAllowedGolfCart, OwnerAllowedMotorcycle, TennisCourts
Bathroom Info
Total Baths: 3.00
Halfbaths: 1
Fullbaths: 2
Bedroom Info
Beds: 3
Building Info
New Construction: No
Levels: One
Year Built: 2021
Mobile Home Remains: ,No,
Zoning: RE
Style: Ranch
Construction Materials: Masonry, VinylSiding, WoodFrame
Builders Name: Beazer
Buyer Compensation
Exterior Features
Spa: No
Patio and Porch Features: RearPorch, FrontPorch, Patio, Porch, Screened
Pool Features: Community, OutdoorPool
Foundation: Slab
Exterior Features: Porch, Patio
Financial
Lease Renewal Option: ,No,
Garage / Parking
Parking Capacity: 4
Garage: Yes
Carport: No
Parking Type: Attached, Garage, TwoCarGarage
Open Parking: No
Attached Garage: Yes
Garage Spaces: 2
Green / Env Info
Green Energy Efficient: Doors, Windows
Interior Features
Floor Cover: Carpet, Tile, Wood
Door Features: InsulatedDoors
Fireplace: No
Laundry Features: WasherHookup
Furnished: Unfurnished
Interior Features: Attic, PermanentAtticStairs, SplitBedrooms, WindowTreatments, BreakfastBar, BedroomOnMainLevel, BreakfastArea, EntranceFoyer, KitchenIsland, StainlessSteelAppliances, SolidSurfaceCounters
Appliances: Dishwasher, Disposal, Microwave, Range, Refrigerator
Lot Info
Lease Considered: ,No,
Lease Assignable: ,No,
Acres: 0.26
Land Lease: No
Lot Description: OutsideCityLimits, Rectangular
Misc
Pool Private: No
Offer Compensation
Other School Info
Property Info
County: Horry
View: No
Senior Community: No
Stipulation of Sale: None
Habitable Residence: ,No,
Property Sub Type Additional: Detached
Property Attached: No
Security Features: SmokeDetectors
Disclosures: CovenantsRestrictionsDisclosure,SellerDisclosure
Rent Control: No
Construction: Resale
Room Info
Basement: ,No,
Sold Info
Sqft Info
Building Sqft: 2960
Living Area Source: Plans
Sqft: 2560
Tax Info
Unit Info
Utilities / Hvac
Heating: Central
Cooling: CentralAir
Electric On Property: No
Cooling: Yes
Utilities Available: CableAvailable, ElectricityAvailable, PhoneAvailable, SewerAvailable, UndergroundUtilities, WaterAvailable
Heating: Yes
Water Source: Public
Waterfront / Water
Waterfront: No
Schools
Elem: Burgess Elementary School
Middle: Saint James Middle School
High: Saint James High School
Directions
From SC-707, turn onto Bay Road. Turn right onto Copper Leaf Drive. Home will be on the left.Courtesy of Cb Sea Coast Advantage Mi - Main Line: 843-650-0998




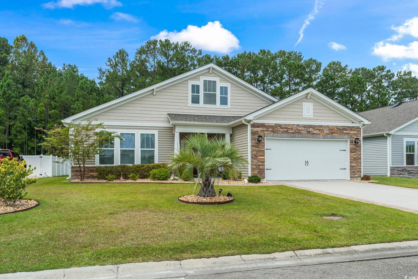
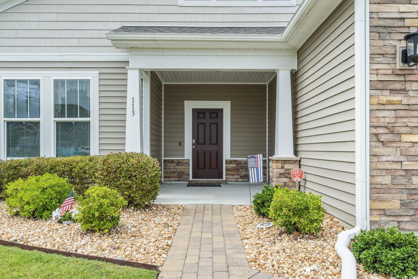
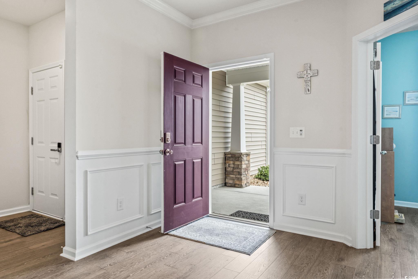
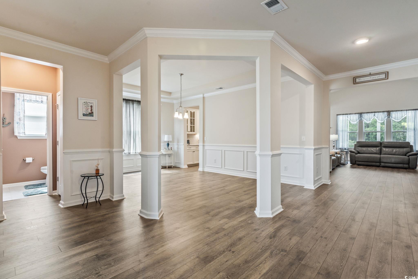
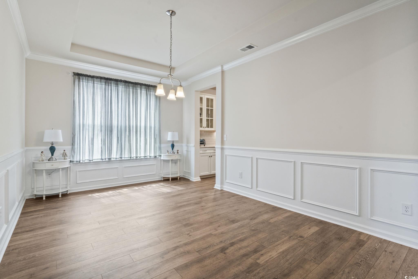
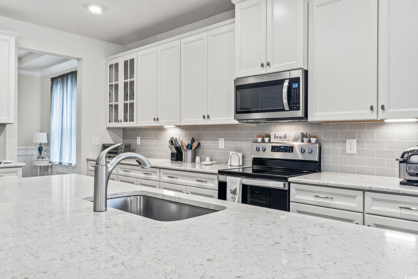
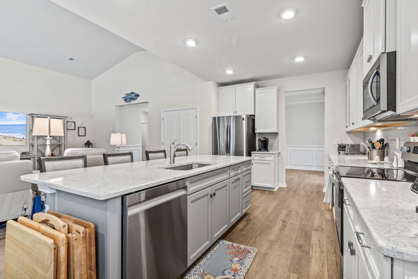
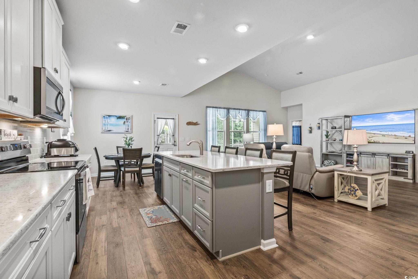

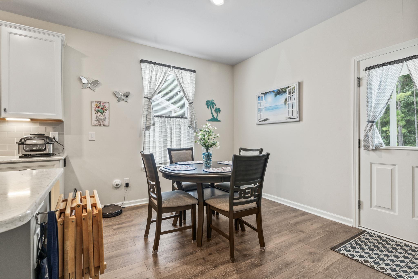
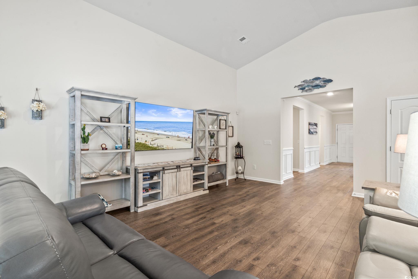
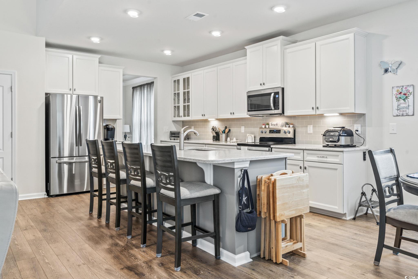


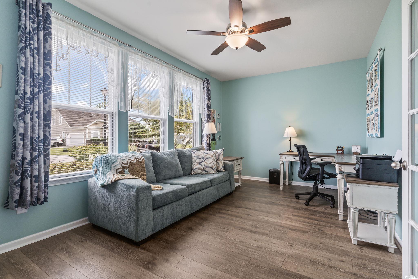
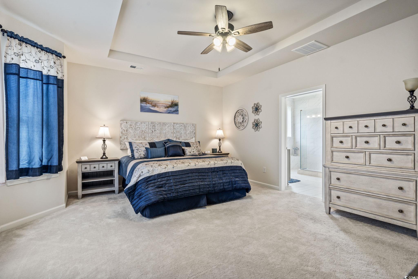

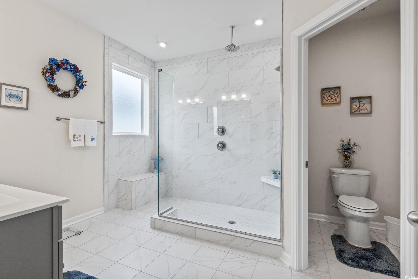
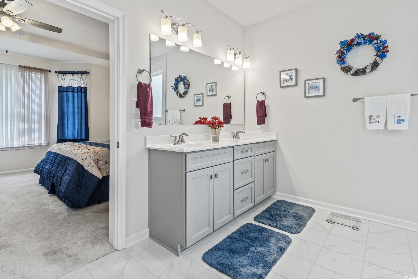
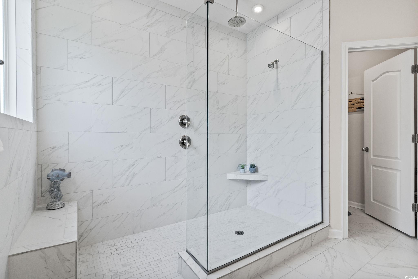
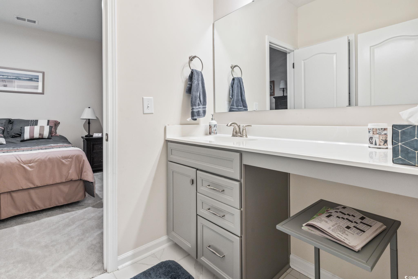
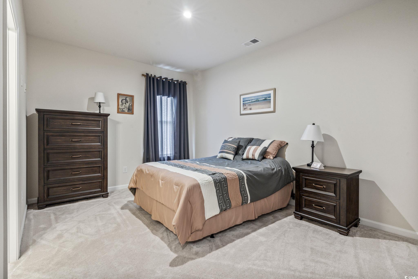
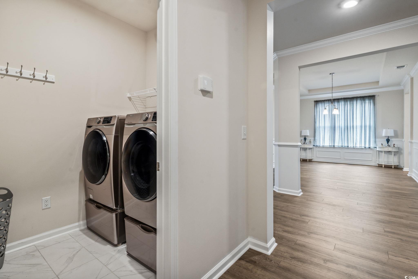
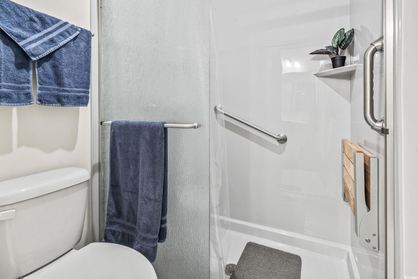
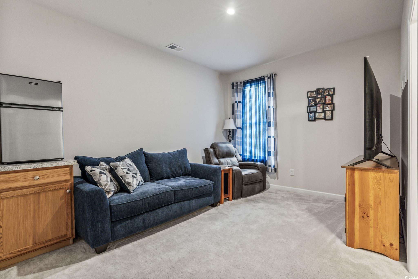
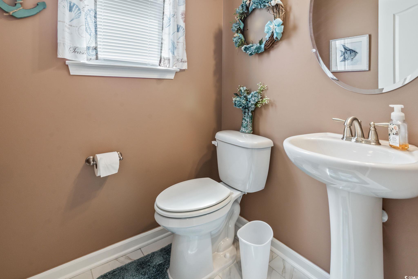

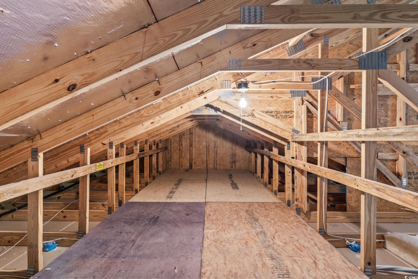
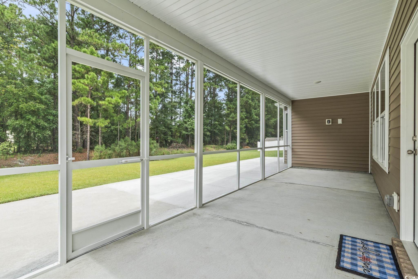

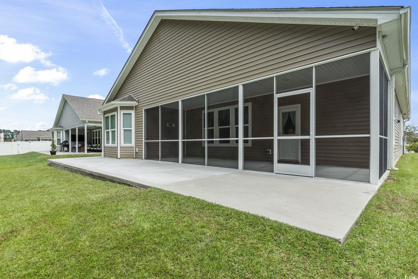
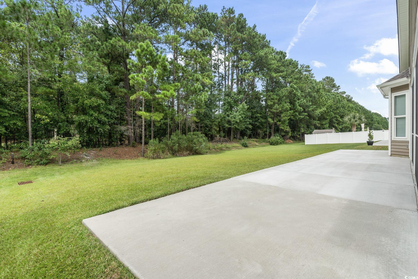
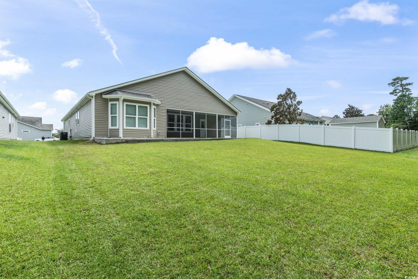
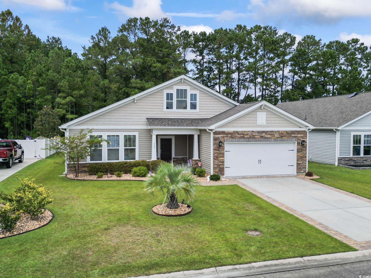
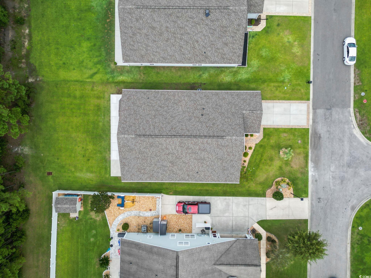
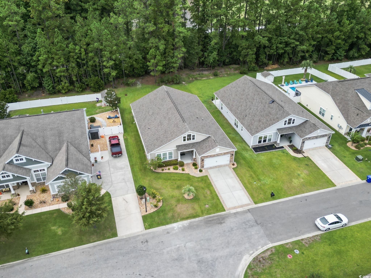



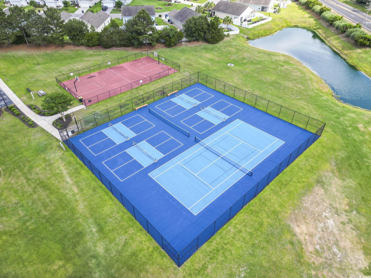
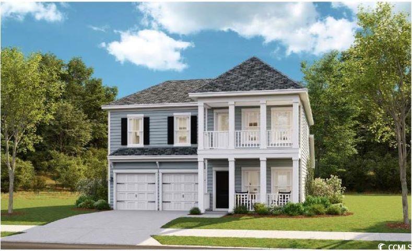
 MLS# 2424753
MLS# 2424753 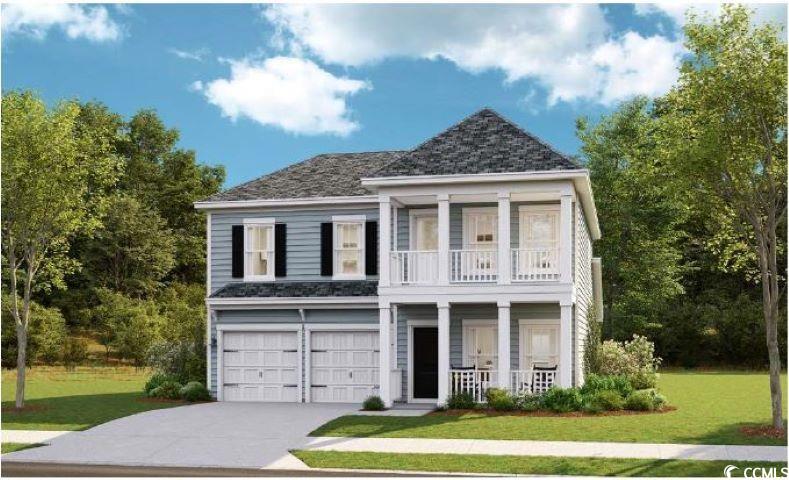
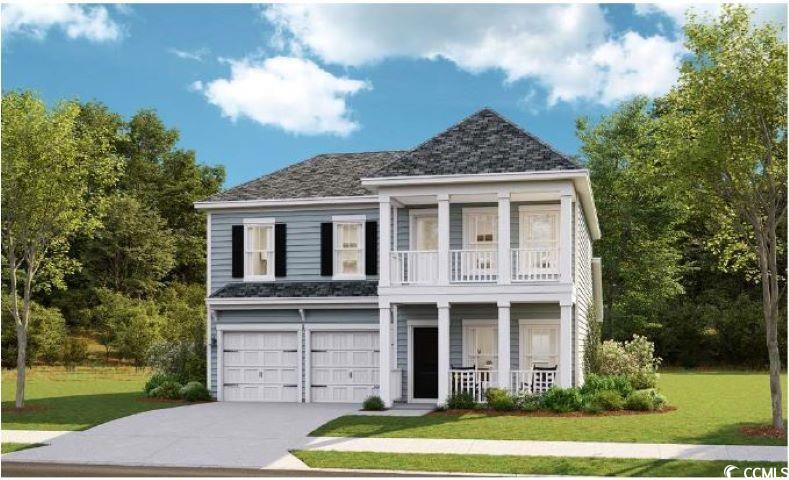
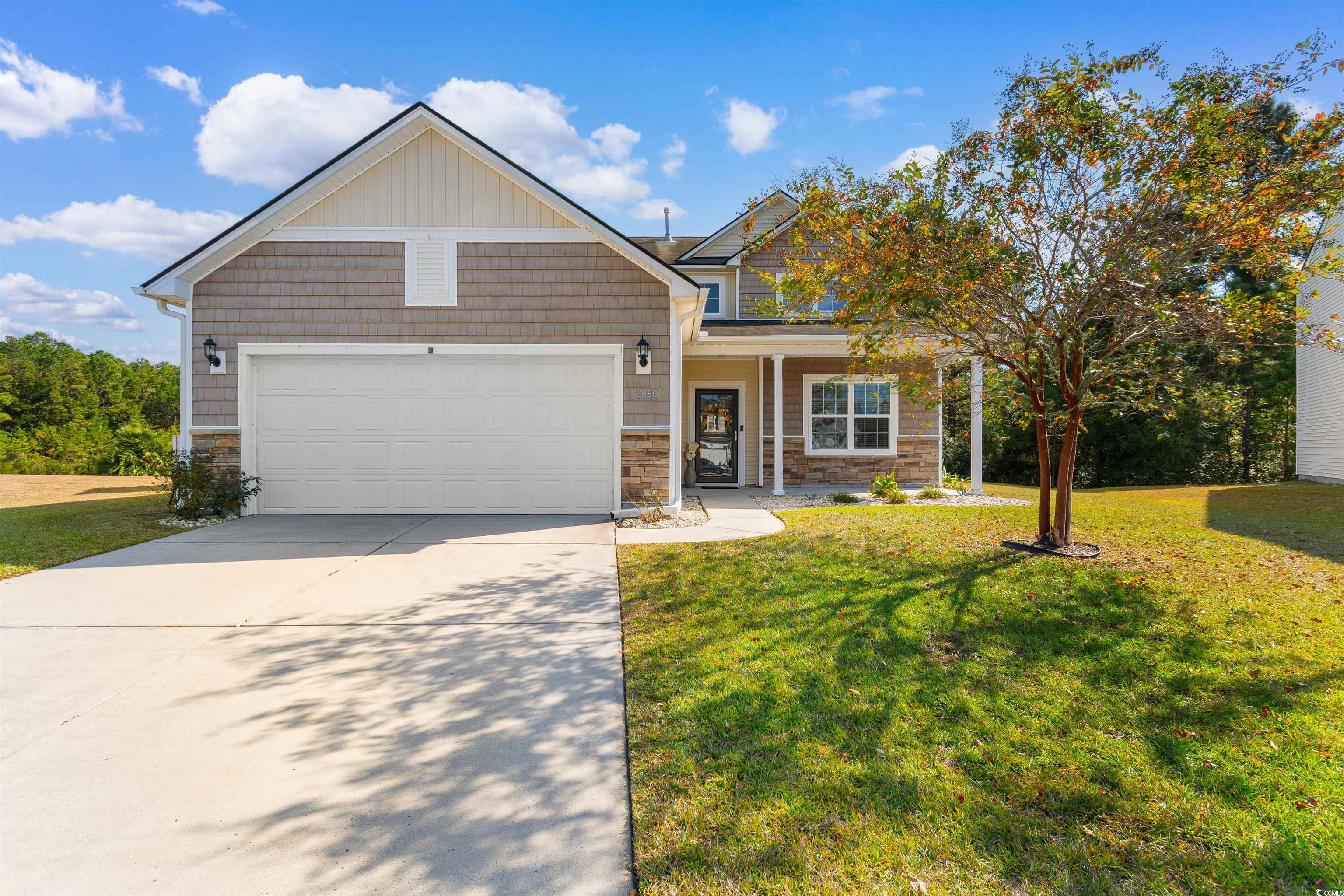
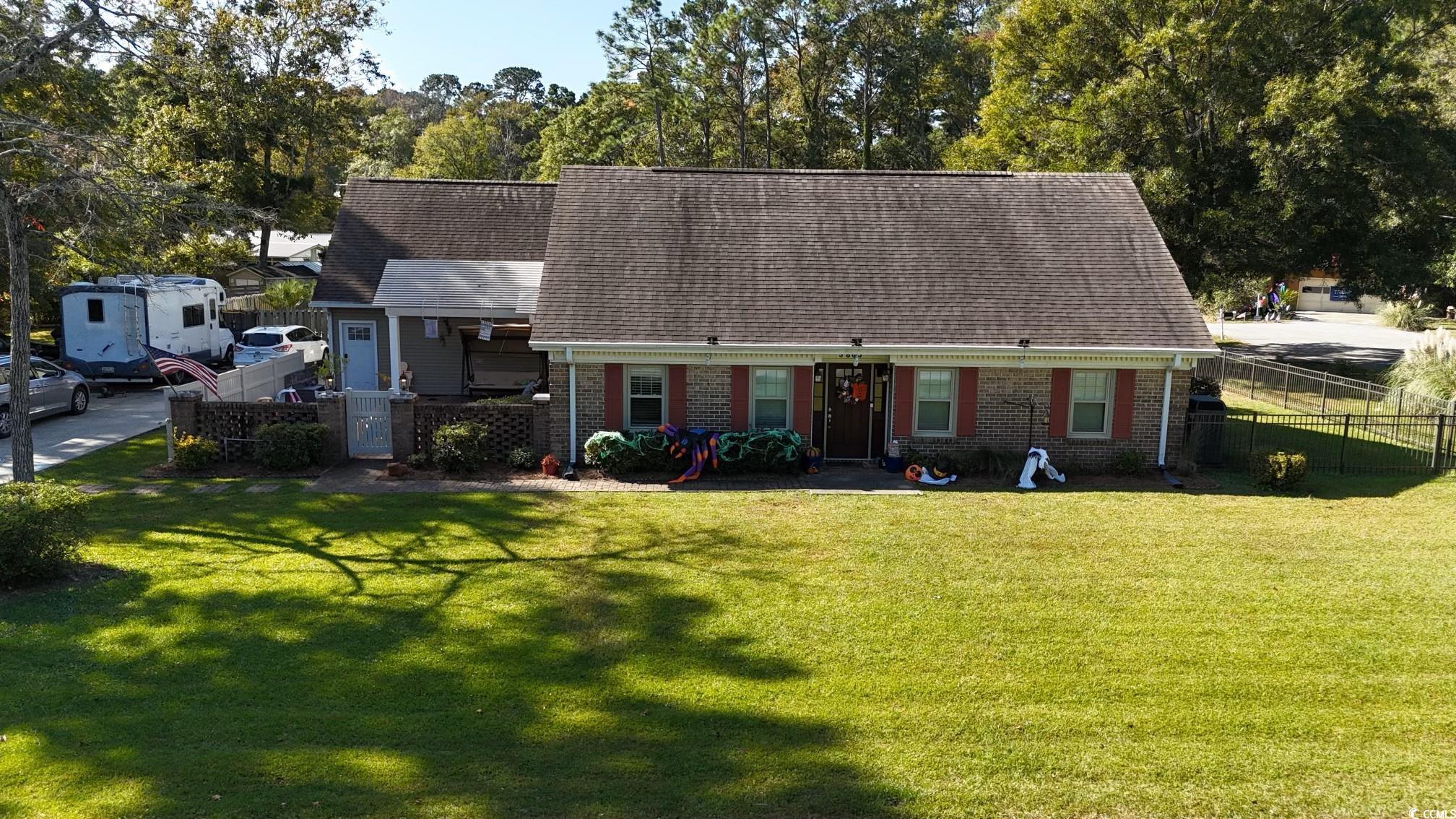
 Provided courtesy of © Copyright 2024 Coastal Carolinas Multiple Listing Service, Inc.®. Information Deemed Reliable but Not Guaranteed. © Copyright 2024 Coastal Carolinas Multiple Listing Service, Inc.® MLS. All rights reserved. Information is provided exclusively for consumers’ personal, non-commercial use,
that it may not be used for any purpose other than to identify prospective properties consumers may be interested in purchasing.
Images related to data from the MLS is the sole property of the MLS and not the responsibility of the owner of this website.
Provided courtesy of © Copyright 2024 Coastal Carolinas Multiple Listing Service, Inc.®. Information Deemed Reliable but Not Guaranteed. © Copyright 2024 Coastal Carolinas Multiple Listing Service, Inc.® MLS. All rights reserved. Information is provided exclusively for consumers’ personal, non-commercial use,
that it may not be used for any purpose other than to identify prospective properties consumers may be interested in purchasing.
Images related to data from the MLS is the sole property of the MLS and not the responsibility of the owner of this website. ~ homesforsalemurrellsinlet.com ~
~ homesforsalemurrellsinlet.com ~