Viewing Listing MLS# 2421290
Conway, SC 29526
- 3Beds
- 2Full Baths
- N/AHalf Baths
- 1,615SqFt
- 2017Year Built
- 0.15Acres
- MLS# 2421290
- Residential
- Detached
- Active
- Approx Time on Market1 month, 28 days
- AreaConway Central Between Long Ave & 905 / North of 501
- CountyHorry
- Subdivision Midtown Village
Overview
Welcome to your dream home at 2724 McDougall Drive in Conway, SC, a serene retreat tailored for the ultimate in comfort and convenience. This exquisite single-family residence is a perfect haven for retirees and families looking to settle in a maintenance-free community where peace of mind is a way of life. Nestled within a welcoming neighborhood, this property boasts three spacious bedrooms and two full bathrooms, complete with a 2-car garage and additional parking spaces for up to four vehicles. The home is a marvel of design with an open floor plan that seamlessly blends living spaces, an upgraded lighting package, and fixtures that add a touch of elegance. Indulge in the culinary delights of a modern kitchen adorned with granite countertops or unwind in the spacious sunroom offering tranquil views of the backyard pond with no neighbors behind, privacy is yours to enjoy. Extend your living to the outdoors on a large back patio, perfect for hosting summer barbecues or soaking in the peaceful ambiance. The master suite is a luxurious escape featuring a walk-in closet, double vanities, and a large linen closet. Not to be outdone, the brand-new roof and garage screen add practical appeal to this stunning home. As part of a homeowner's association, experience carefree living with lawn care, landscaping, and irrigation system maintenance included, along with cable/internet services. The community pool and clubhouse, complete with picnic and grill area, provide the perfect setting for socializing and relaxing. Just a short drive from shopping, entertainment, restaurants, and the beautiful beaches of South Carolina, 2724 McDougall Drive is more than a home it's a lifestyle waiting for you to embrace.
Agriculture / Farm
Grazing Permits Blm: ,No,
Horse: No
Grazing Permits Forest Service: ,No,
Grazing Permits Private: ,No,
Irrigation Water Rights: ,No,
Farm Credit Service Incl: ,No,
Crops Included: ,No,
Association Fees / Info
Hoa Frequency: Monthly
Hoa Fees: 214
Hoa: 1
Hoa Includes: AssociationManagement, CommonAreas, CableTv, Internet, LegalAccounting, MaintenanceGrounds, Pools, RecreationFacilities
Community Features: Clubhouse, RecreationArea, LongTermRentalAllowed, Pool
Assoc Amenities: Clubhouse, PetRestrictions
Bathroom Info
Total Baths: 2.00
Fullbaths: 2
Bedroom Info
Beds: 3
Building Info
New Construction: No
Levels: One
Year Built: 2017
Mobile Home Remains: ,No,
Zoning: R3
Style: Ranch
Construction Materials: VinylSiding, WoodFrame
Buyer Compensation
Exterior Features
Spa: No
Patio and Porch Features: FrontPorch, Patio
Pool Features: Community, OutdoorPool
Foundation: Slab
Exterior Features: SprinklerIrrigation, Patio
Financial
Lease Renewal Option: ,No,
Garage / Parking
Parking Capacity: 4
Garage: Yes
Carport: No
Parking Type: Attached, Garage, TwoCarGarage, GarageDoorOpener
Open Parking: No
Attached Garage: Yes
Garage Spaces: 2
Green / Env Info
Interior Features
Floor Cover: Tile, Vinyl
Fireplace: No
Laundry Features: WasherHookup
Furnished: Unfurnished
Interior Features: Attic, PermanentAtticStairs, SplitBedrooms, BreakfastBar, BedroomOnMainLevel, EntranceFoyer, KitchenIsland, StainlessSteelAppliances, SolidSurfaceCounters
Appliances: Dishwasher, Disposal, Microwave, Range, Refrigerator
Lot Info
Lease Considered: ,No,
Lease Assignable: ,No,
Acres: 0.15
Lot Size: 55x117x55x117
Land Lease: No
Lot Description: CityLot
Misc
Pool Private: No
Pets Allowed: OwnerOnly, Yes
Offer Compensation
Other School Info
Property Info
County: Horry
View: No
Senior Community: No
Stipulation of Sale: None
Habitable Residence: ,No,
View: Lake
Property Sub Type Additional: Detached
Property Attached: No
Security Features: SmokeDetectors
Disclosures: CovenantsRestrictionsDisclosure,SellerDisclosure
Rent Control: No
Construction: Resale
Room Info
Basement: ,No,
Sold Info
Sqft Info
Building Sqft: 2035
Living Area Source: PublicRecords
Sqft: 1615
Tax Info
Unit Info
Utilities / Hvac
Heating: Central, Electric
Cooling: CentralAir
Electric On Property: No
Cooling: Yes
Utilities Available: CableAvailable, ElectricityAvailable, PhoneAvailable, SewerAvailable, UndergroundUtilities, WaterAvailable
Heating: Yes
Water Source: Public
Waterfront / Water
Waterfront: No
Schools
Elem: Homewood Elementary School
Middle: Whittemore Park Middle School
High: Conway High School
Courtesy of Sansbury Butler Properties




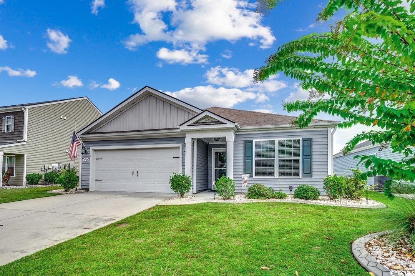
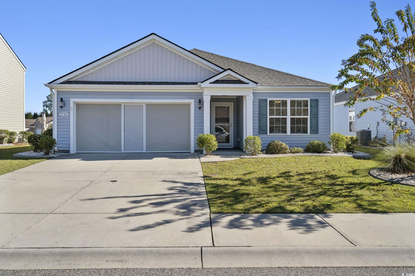
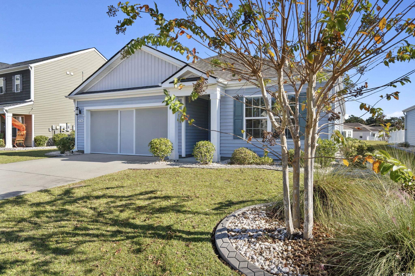
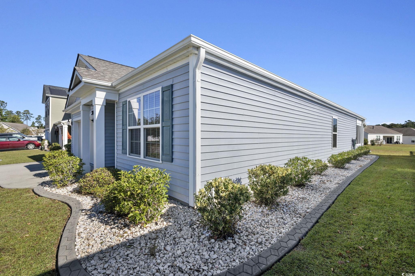
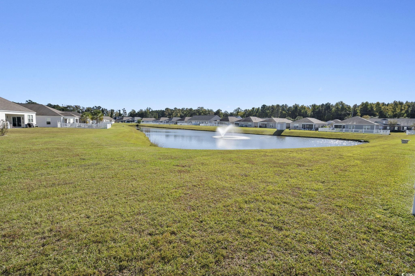
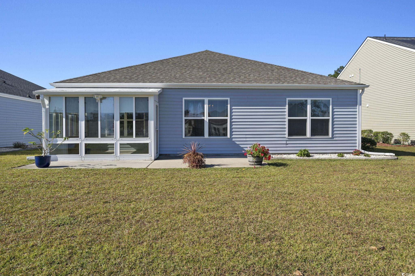
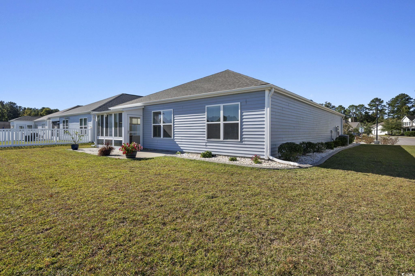

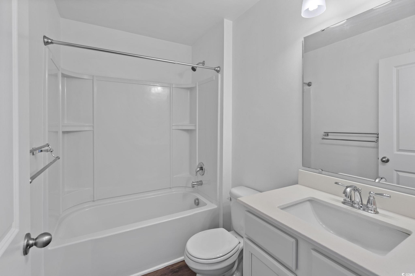
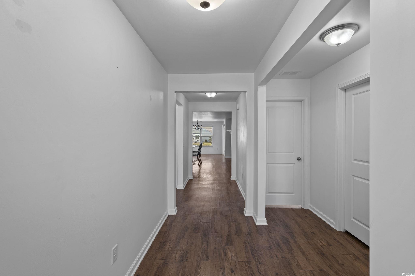
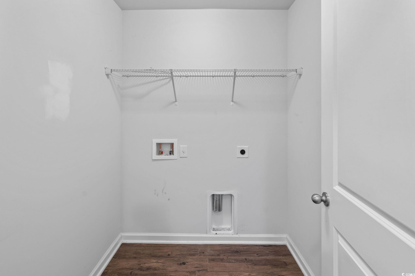
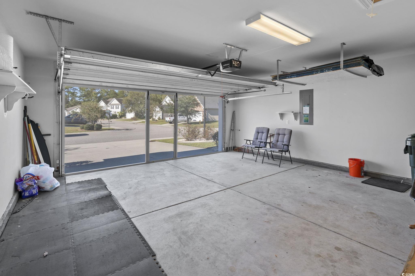
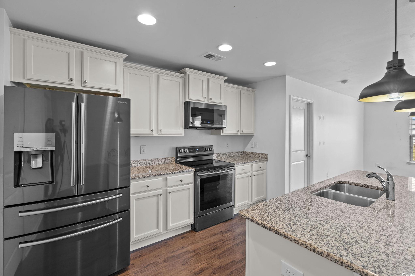
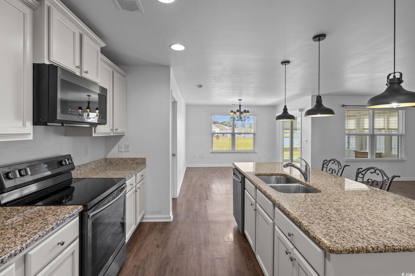
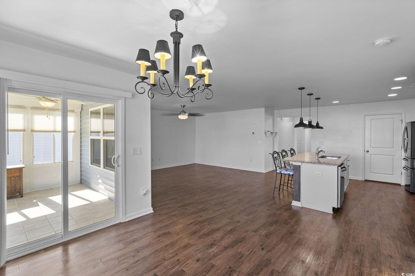

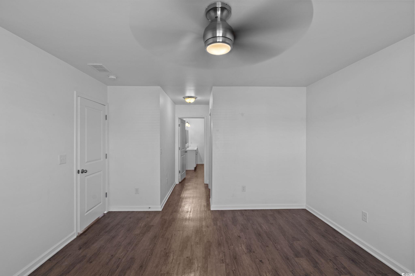
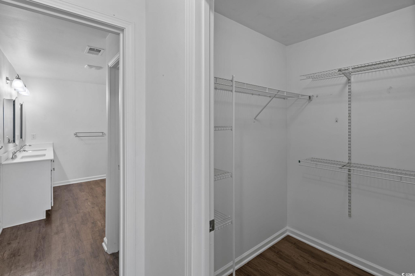
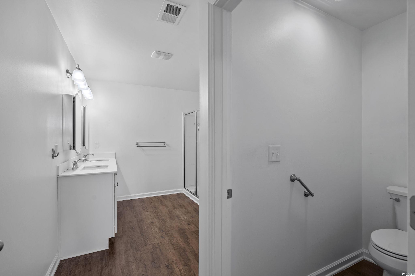

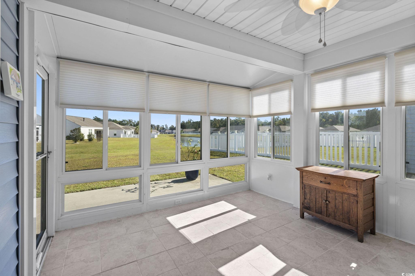

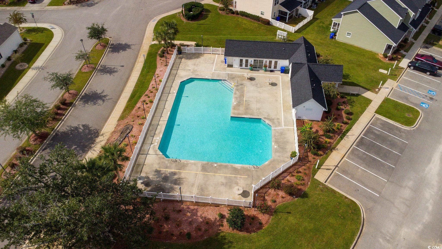
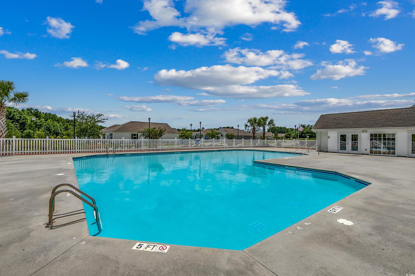
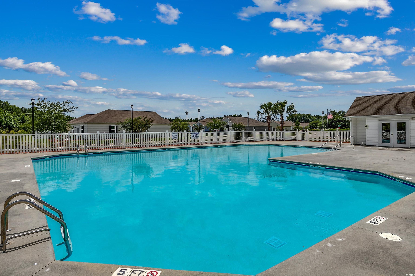
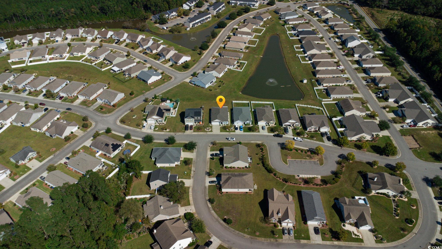
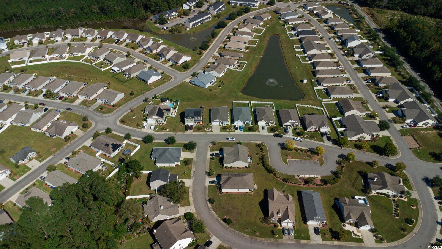
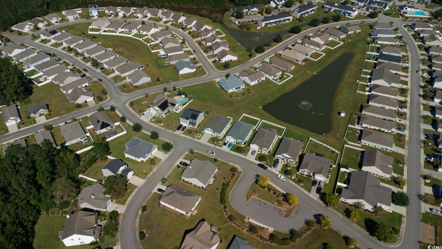
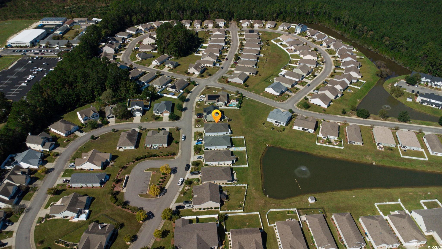
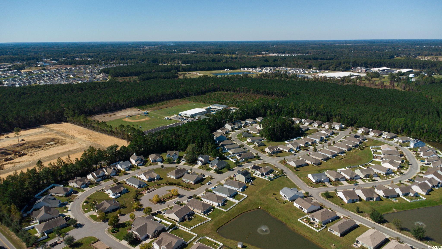
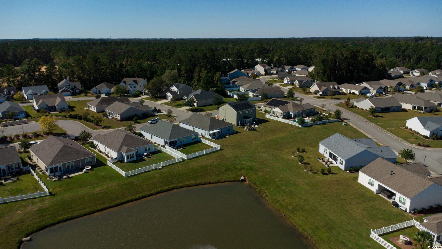
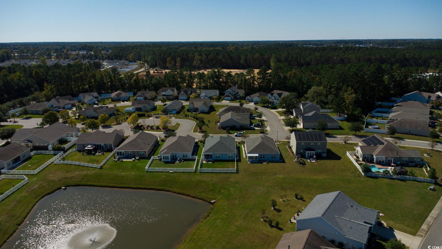
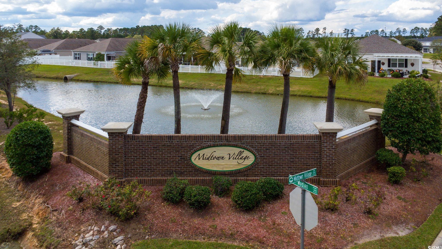
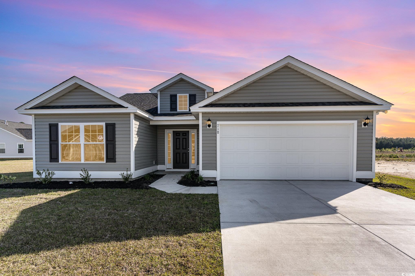
 MLS# 2425855
MLS# 2425855 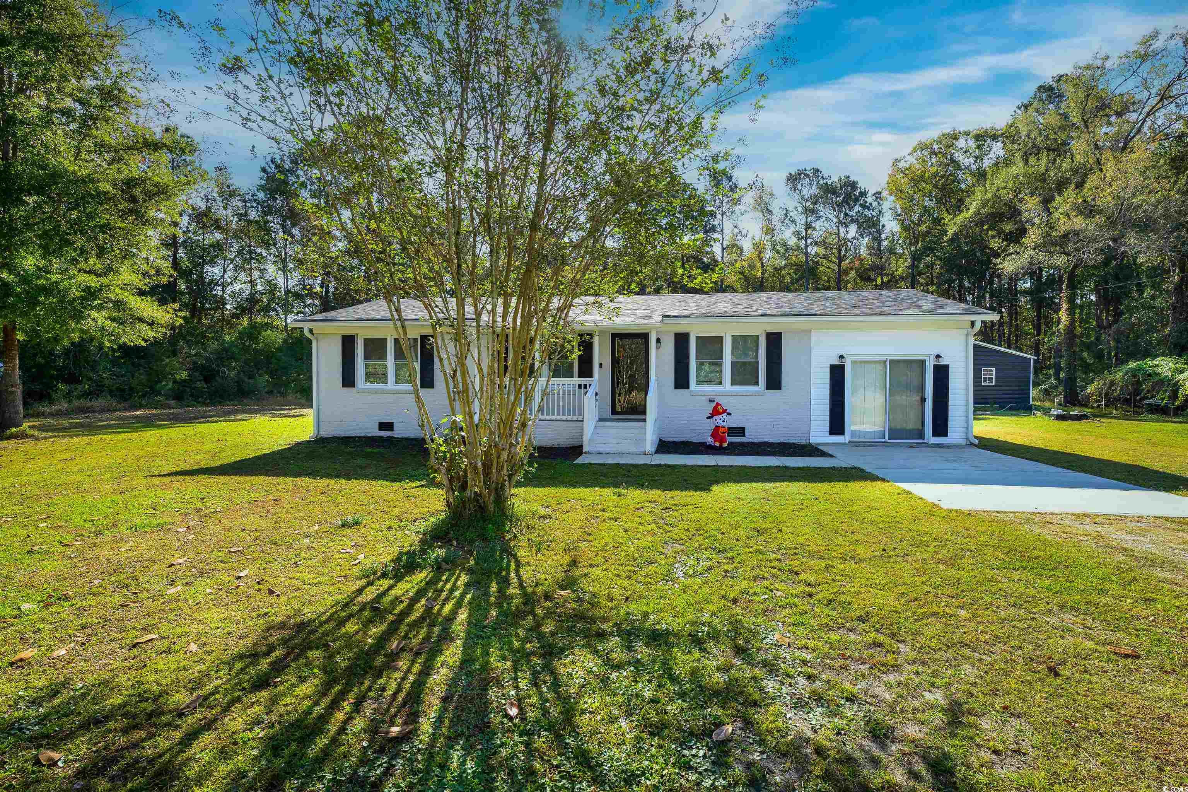
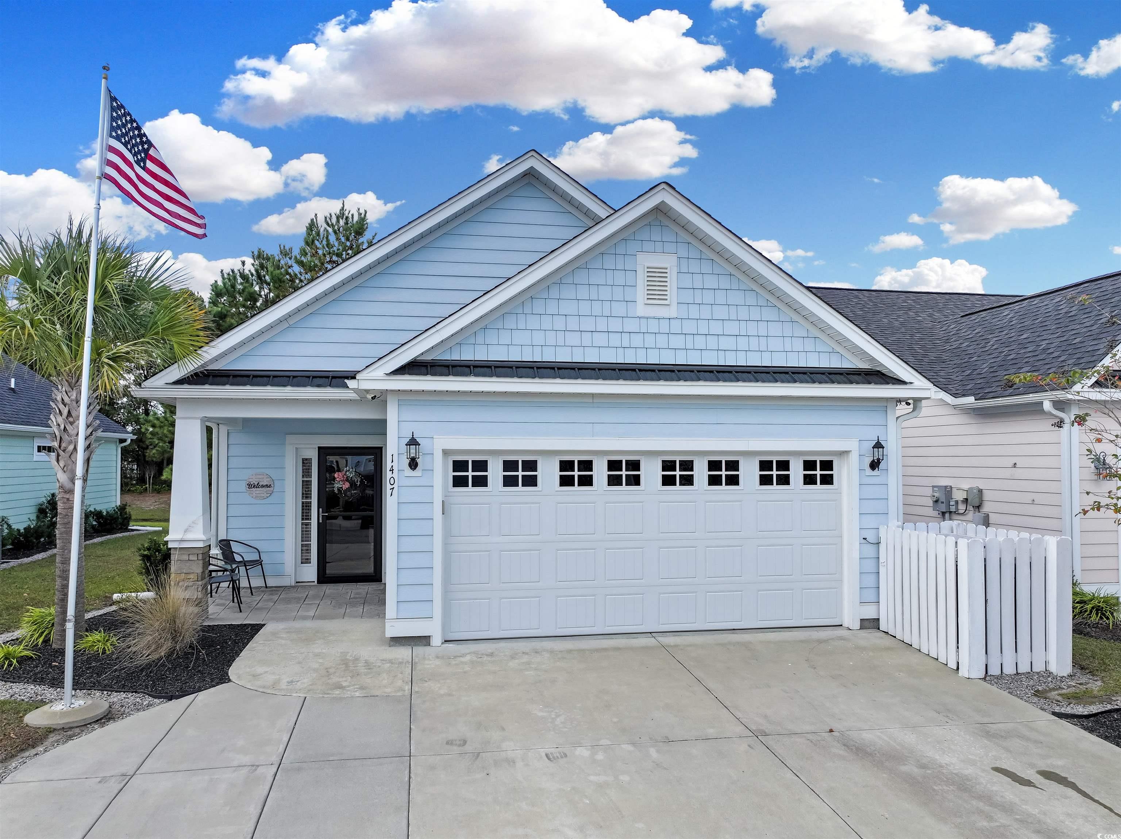
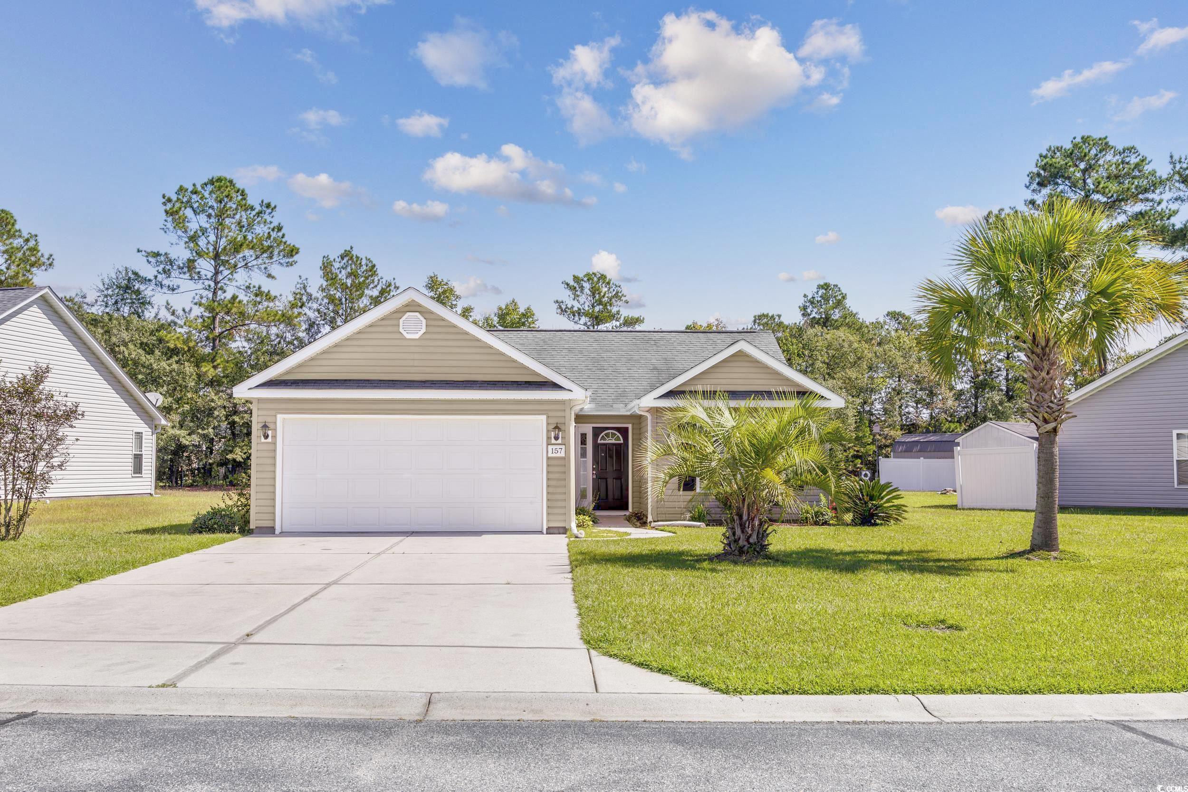
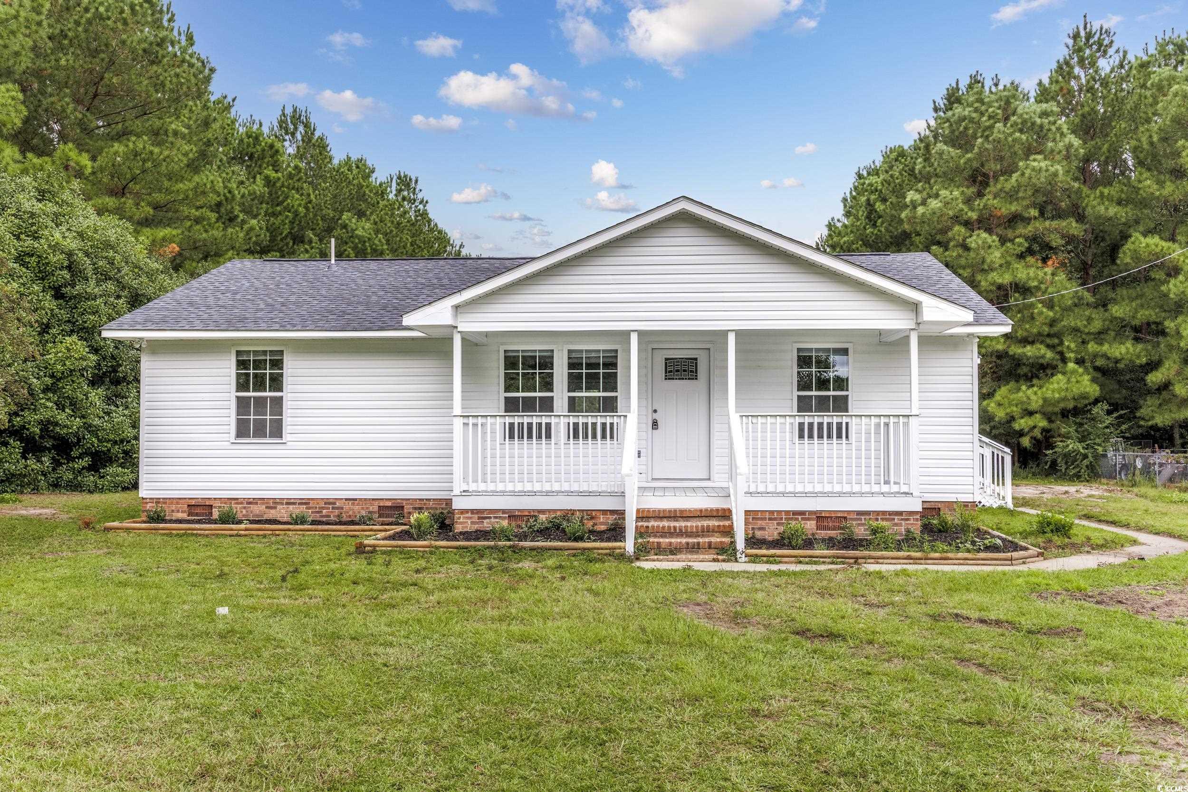
 Provided courtesy of © Copyright 2024 Coastal Carolinas Multiple Listing Service, Inc.®. Information Deemed Reliable but Not Guaranteed. © Copyright 2024 Coastal Carolinas Multiple Listing Service, Inc.® MLS. All rights reserved. Information is provided exclusively for consumers’ personal, non-commercial use,
that it may not be used for any purpose other than to identify prospective properties consumers may be interested in purchasing.
Images related to data from the MLS is the sole property of the MLS and not the responsibility of the owner of this website.
Provided courtesy of © Copyright 2024 Coastal Carolinas Multiple Listing Service, Inc.®. Information Deemed Reliable but Not Guaranteed. © Copyright 2024 Coastal Carolinas Multiple Listing Service, Inc.® MLS. All rights reserved. Information is provided exclusively for consumers’ personal, non-commercial use,
that it may not be used for any purpose other than to identify prospective properties consumers may be interested in purchasing.
Images related to data from the MLS is the sole property of the MLS and not the responsibility of the owner of this website. ~ homesforsalemurrellsinlet.com ~
~ homesforsalemurrellsinlet.com ~