Viewing Listing MLS# 2421366
Murrells Inlet, SC 29576
- 2Beds
- 2Full Baths
- N/AHalf Baths
- 1,081SqFt
- 1987Year Built
- N/AUnit #
- MLS# 2421366
- Residential
- Condominium
- Active
- Approx Time on Market1 month, 27 days
- AreaSurfside Area-Glensbay To Gc Connector
- CountyHorry
- Subdivision Indian Wells Golf Villas
Overview
Grab up this adorable condo in a highly sought after location in Murrells Inlet! Live in a quiet, naturalized setting and enjoy the screened in back porch under the trees in this Indian Wells Golf Villa. This two bedroom, 2 full bath condo is tucked away on a second floor walk up in a four-plex condominium making for a low density community. The primary bedroom overlooks the trees with large windows, streams sunshine, features an ensuite bathroom and a walk in closet. The family room features a vaulted ceiling and an open concept between the living and dining rooms overlooking the pine trees. This villa comes completely furnished with all kitchen appliances and full size washer/dryer making it completely turn key for a second home or a long term rental investment property. HOA fee covers internet, cable TV (Spectrum) 2nd tier package, pool, water, sewer, trash, common grounds maintenance, pest control, and common electric. Get to the community pool in seconds across the parking lot, Get to the beach in minutes and get to golf courses in minutes too.
Agriculture / Farm
Grazing Permits Blm: ,No,
Horse: No
Grazing Permits Forest Service: ,No,
Grazing Permits Private: ,No,
Irrigation Water Rights: ,No,
Farm Credit Service Incl: ,No,
Crops Included: ,No,
Association Fees / Info
Hoa Frequency: Monthly
Hoa Fees: 447
Hoa: 1
Hoa Includes: CommonAreas, CableTv, Internet, PestControl, Sewer, Trash, Water
Community Features: CableTv, GolfCartsOk, InternetAccess, LongTermRentalAllowed, Pool
Assoc Amenities: OwnerAllowedGolfCart, OwnerAllowedMotorcycle, PetRestrictions, Trash, CableTv, MaintenanceGrounds
Bathroom Info
Total Baths: 2.00
Fullbaths: 2
Bedroom Info
Beds: 2
Building Info
New Construction: No
Levels: One
Year Built: 1987
Mobile Home Remains: ,No,
Zoning: MF
Style: LowRise
Common Walls: EndUnit
Construction Materials: WoodFrame
Entry Level: 2
Buyer Compensation
Exterior Features
Spa: No
Patio and Porch Features: RearPorch, FrontPorch, Porch, Screened
Window Features: StormWindows
Pool Features: Community, OutdoorPool
Foundation: Slab
Exterior Features: Porch
Financial
Lease Renewal Option: ,No,
Garage / Parking
Garage: No
Carport: No
Parking Type: Assigned
Open Parking: No
Attached Garage: No
Green / Env Info
Green Energy Efficient: Doors, Windows
Interior Features
Floor Cover: Carpet, Vinyl
Door Features: InsulatedDoors, StormDoors
Fireplace: No
Furnished: Unfurnished
Interior Features: Furnished, SplitBedrooms, BreakfastBar, EntranceFoyer, HighSpeedInternet, StainlessSteelAppliances
Appliances: Dishwasher, Disposal, Microwave, Range, Refrigerator, Dryer, Washer
Lot Info
Lease Considered: ,No,
Lease Assignable: ,No,
Acres: 0.00
Land Lease: No
Misc
Pool Private: No
Pets Allowed: OwnerOnly, Yes
Offer Compensation
Other School Info
Property Info
County: Horry
View: No
Senior Community: No
Stipulation of Sale: None
Habitable Residence: ,No,
Property Sub Type Additional: Condominium
Property Attached: No
Security Features: SmokeDetectors
Disclosures: CovenantsRestrictionsDisclosure
Rent Control: No
Construction: Resale
Room Info
Basement: ,No,
Sold Info
Sqft Info
Building Sqft: 1081
Living Area Source: PublicRecords
Sqft: 1081
Tax Info
Unit Info
Utilities / Hvac
Heating: Central, Electric, ForcedAir
Cooling: CentralAir
Electric On Property: No
Cooling: Yes
Utilities Available: CableAvailable, ElectricityAvailable, SewerAvailable, WaterAvailable, HighSpeedInternetAvailable, TrashCollection
Heating: Yes
Water Source: Public
Waterfront / Water
Waterfront: No
Schools
Elem: Seaside Elementary School
Middle: Saint James Middle School
High: Saint James High School
Directions
Turn on Garden City Connector, Turn on to Indian Wells across from the Food Lion. The second parking lot on the right will have the 800 building. Park in an unnumbered parking spot. Walk up the left side stairs 803 will be at the top.Courtesy of Redfin Corporation




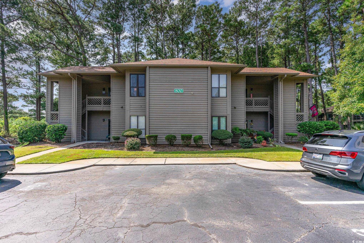
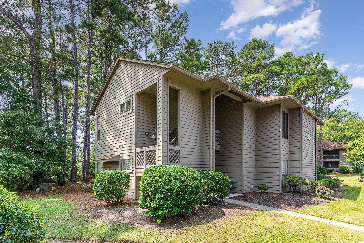
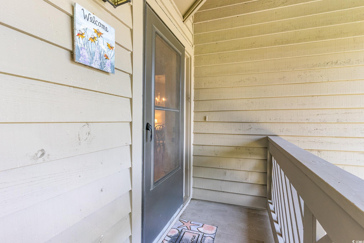
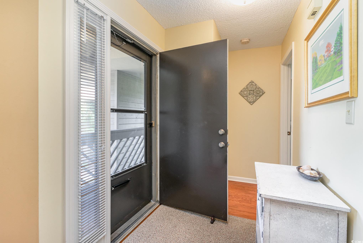
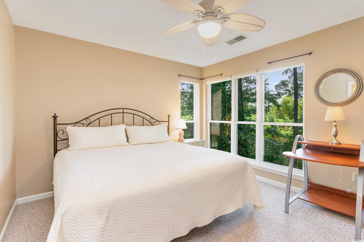
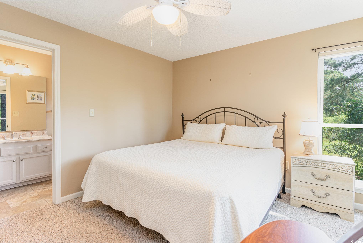
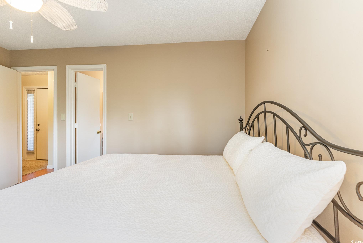
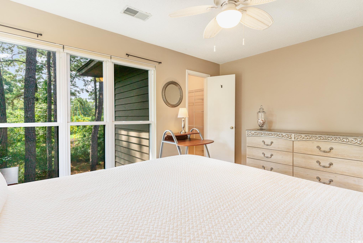
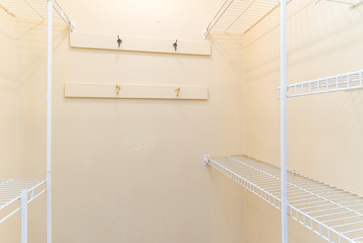
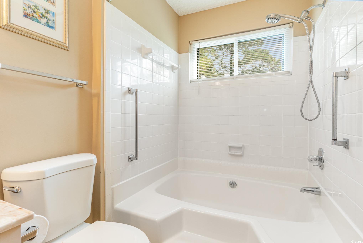
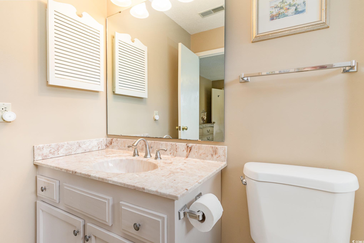
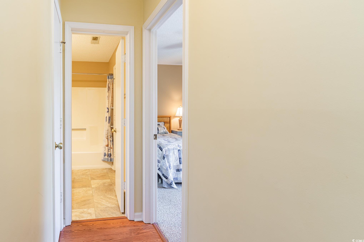
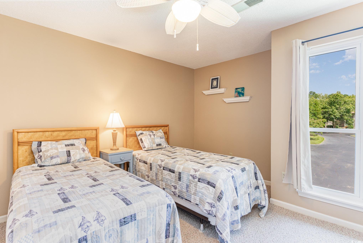
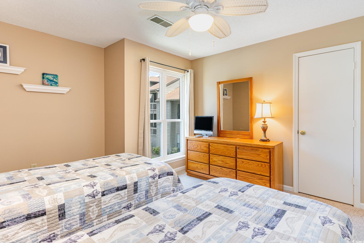
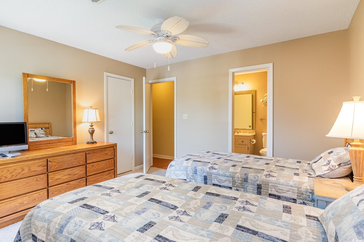
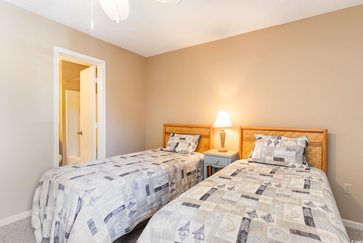
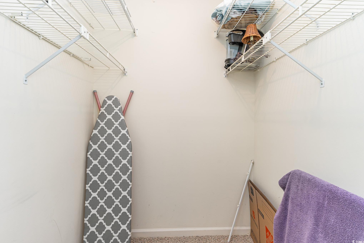
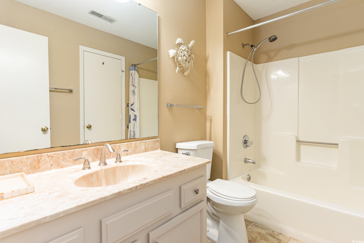
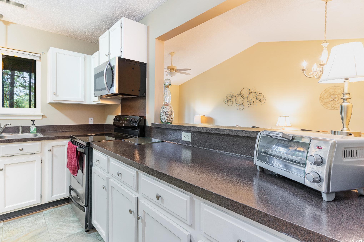
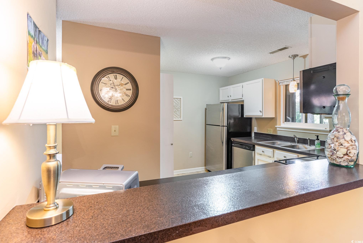
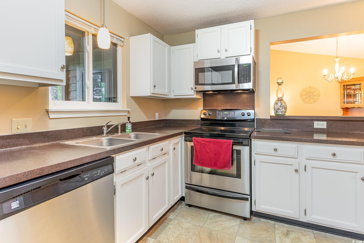
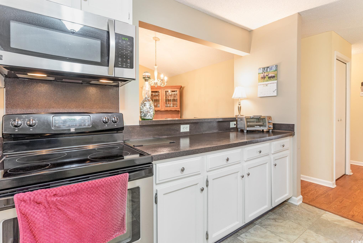
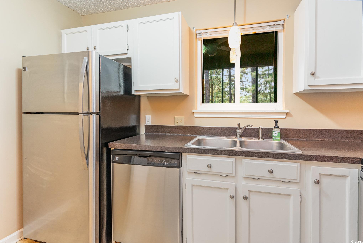
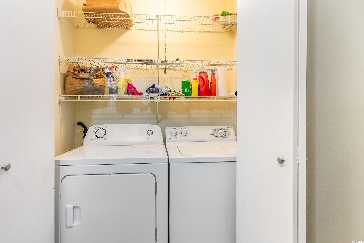
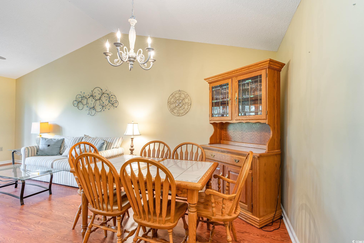
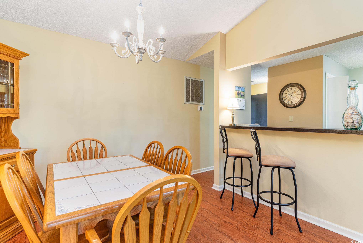
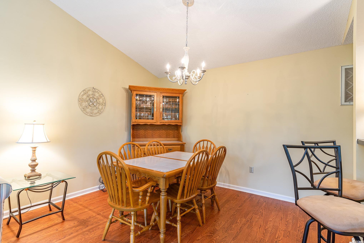
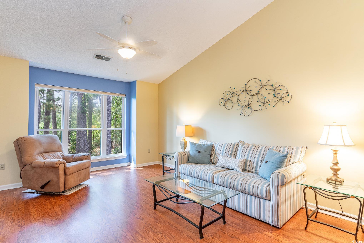

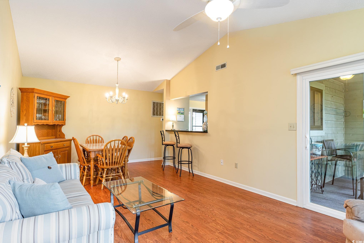
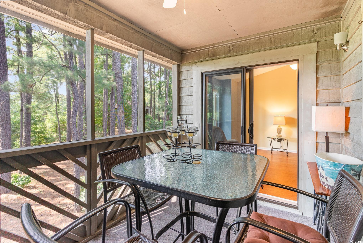
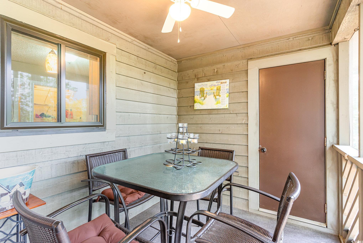
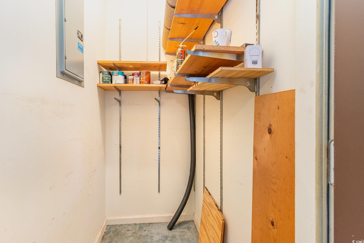
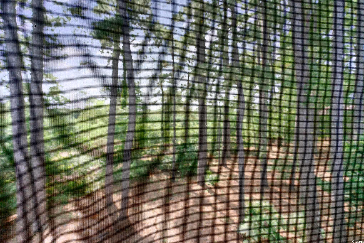
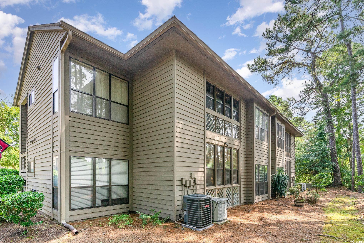

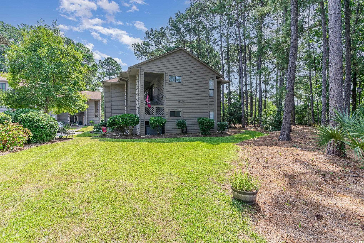
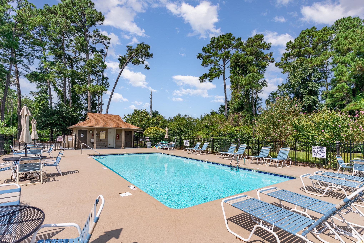
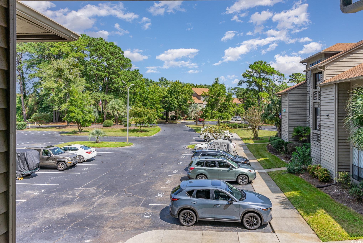
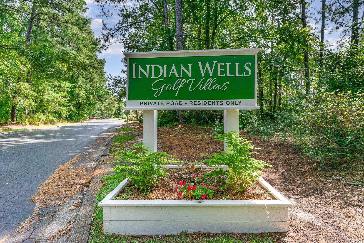
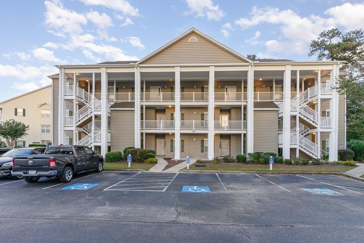
 MLS# 2425539
MLS# 2425539 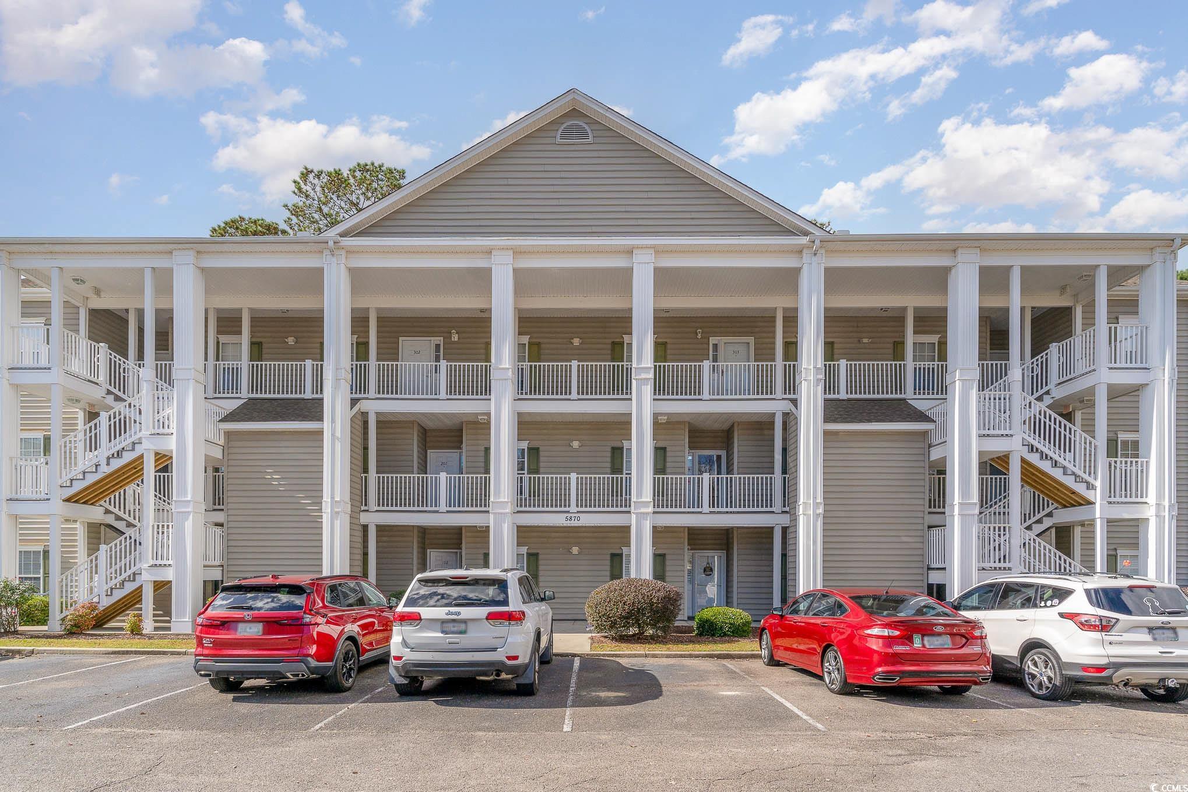
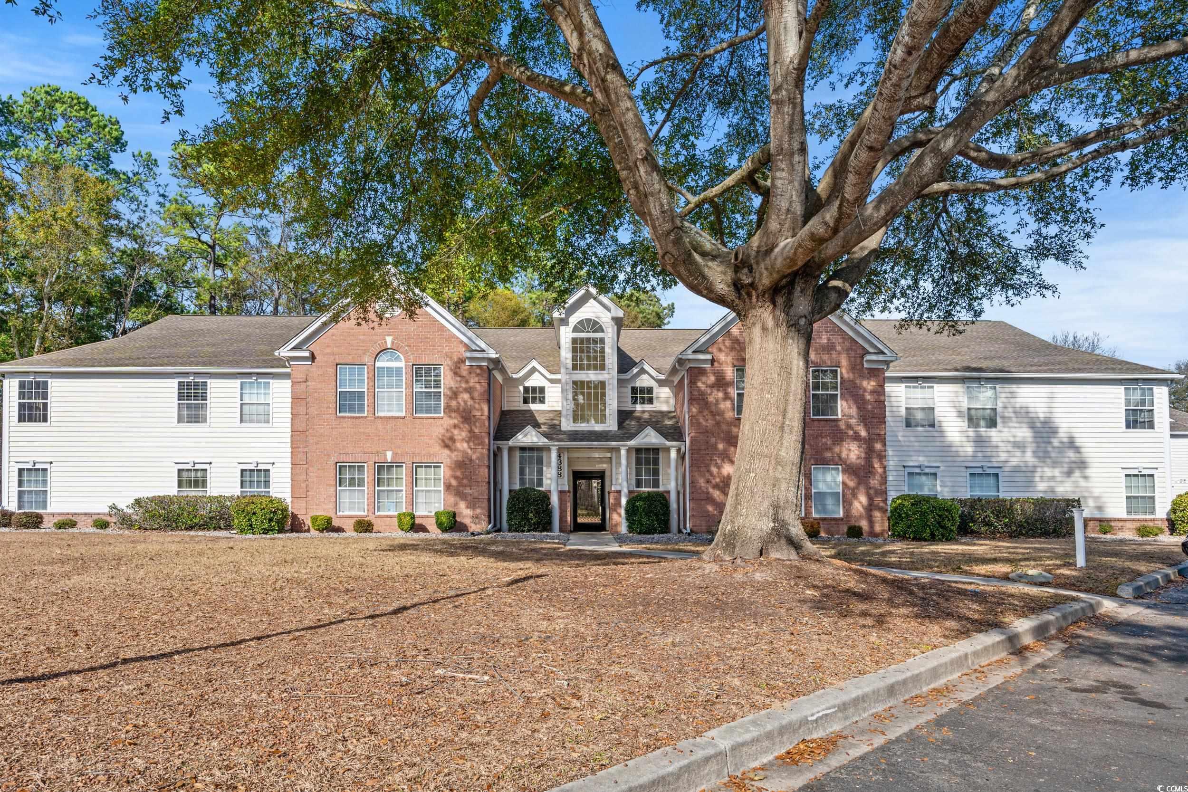
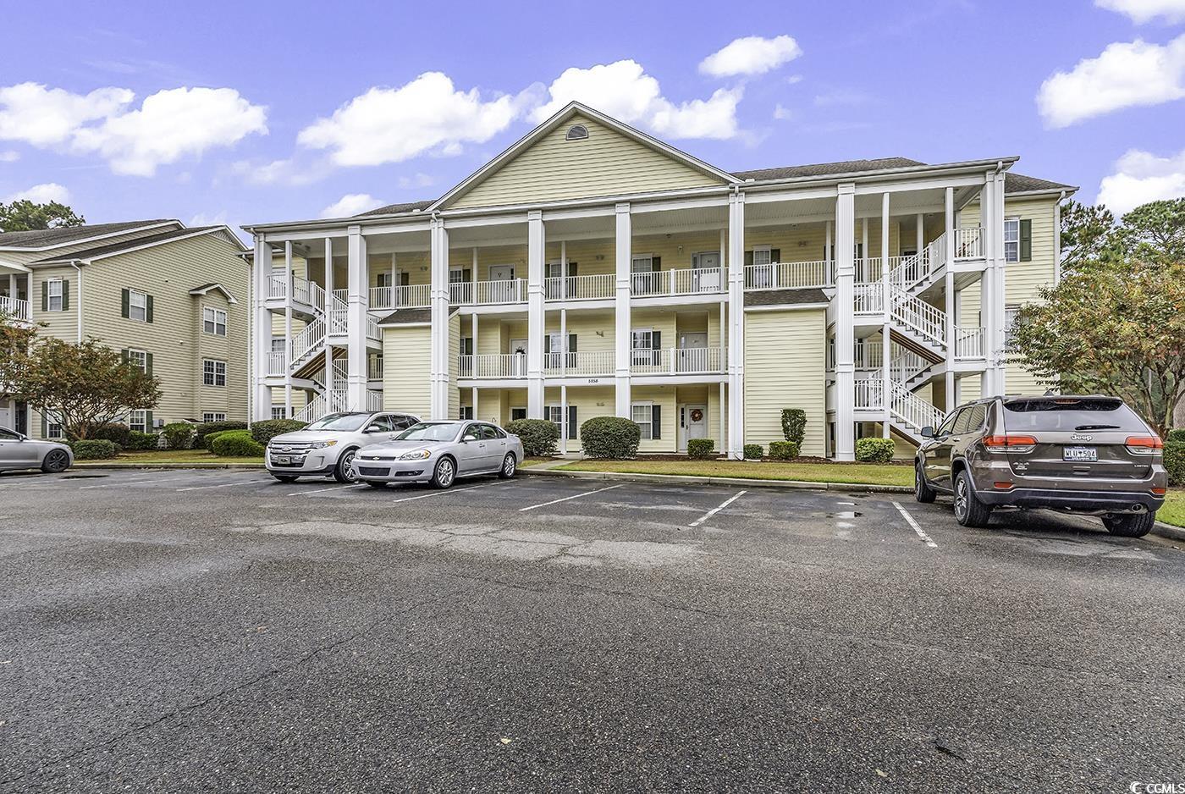
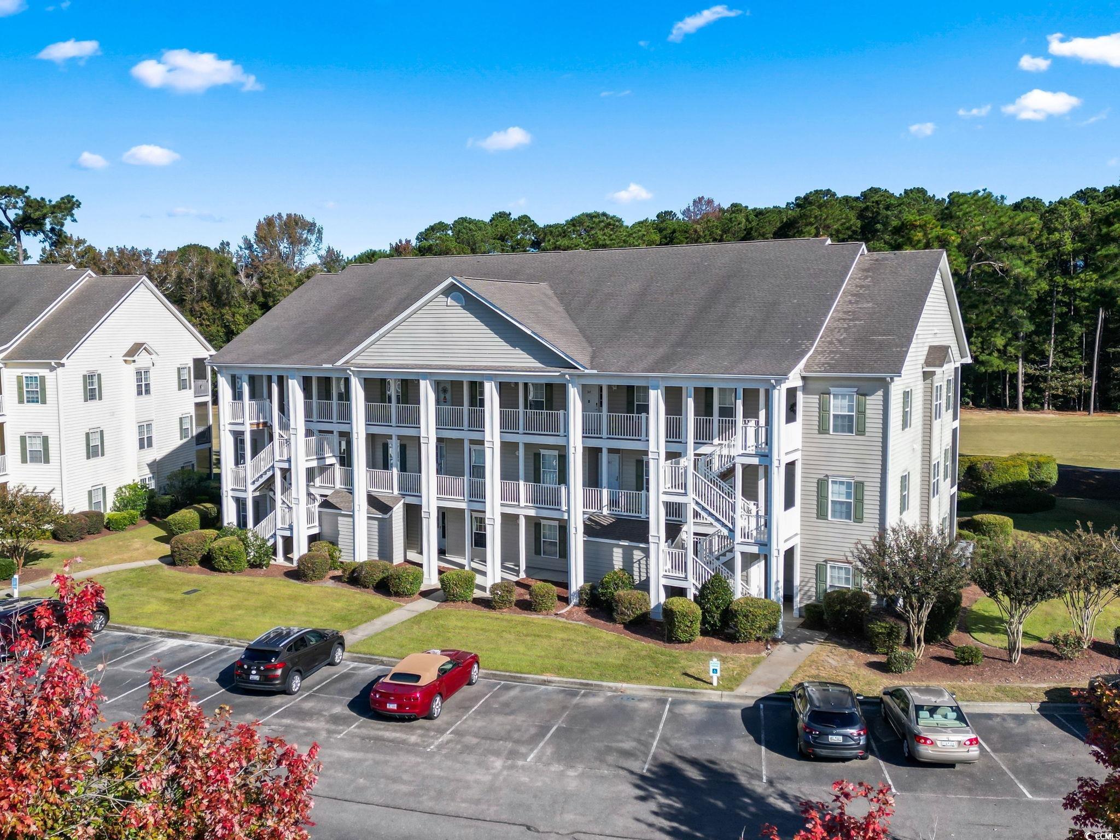
 Provided courtesy of © Copyright 2024 Coastal Carolinas Multiple Listing Service, Inc.®. Information Deemed Reliable but Not Guaranteed. © Copyright 2024 Coastal Carolinas Multiple Listing Service, Inc.® MLS. All rights reserved. Information is provided exclusively for consumers’ personal, non-commercial use,
that it may not be used for any purpose other than to identify prospective properties consumers may be interested in purchasing.
Images related to data from the MLS is the sole property of the MLS and not the responsibility of the owner of this website.
Provided courtesy of © Copyright 2024 Coastal Carolinas Multiple Listing Service, Inc.®. Information Deemed Reliable but Not Guaranteed. © Copyright 2024 Coastal Carolinas Multiple Listing Service, Inc.® MLS. All rights reserved. Information is provided exclusively for consumers’ personal, non-commercial use,
that it may not be used for any purpose other than to identify prospective properties consumers may be interested in purchasing.
Images related to data from the MLS is the sole property of the MLS and not the responsibility of the owner of this website. ~ homesforsalemurrellsinlet.com ~
~ homesforsalemurrellsinlet.com ~