Viewing Listing MLS# 2422368
North Myrtle Beach, SC 29582
- 3Beds
- 2Full Baths
- 1Half Baths
- 2,221SqFt
- 2017Year Built
- 0.23Acres
- MLS# 2422368
- Residential
- Detached
- Active
- Approx Time on Market1 month, 17 days
- Area11f North Myrtle Beach Area--Between Hwy 17 and Waterway
- CountyHorry
- Subdivision Belle Park Preserve
Overview
Welcome to this stunning, recently built home in the highly desirable Belle Park Preserve, a charming community in the heart of North Myrtle Beach. Enjoy the efficiency and convenience of natural gas appliances, including a gas stove, fireplace, water heater, and heating system. This beautifully upgraded property is packed with features and modern amenities, offering both style and convenience in a prime location. Just a short golf cart ride to the beach, shopping, dining, and more, this home is perfect for anyone looking to experience the best of coastal living. Step inside through the elegant double front doors and be greeted by a spacious entry foyer with gorgeous tile plank flooring and a trayed ceiling adorned with accent columns, setting the tone for the luxury that awaits throughout the home. The open floor plan seamlessly flows into the gourmet kitchen, equipped with granite countertops, custom cabinetry with crown molding, a natural gas stove, stainless steel appliances including a French door refrigerator with a pull-out freezer, a tile backsplash, and a convenient garbage disposal. The adjacent dining area, with its tile plank flooring and oversized pantry, provides a perfect setting for family meals and gatherings. The living room is a true centerpiece, featuring a cozy gas fireplace with a blower, tile plank flooring, a ceiling fan, and elegant crown molding. For more formal occasions, the home offers a separate formal living room, also boasting tile plank flooring and a ceiling fan. Just off the kitchen, a functional mudroom leads to the attached two-car garage, which is equipped with attic stairs for additional storage and houses the natural gas water heater. The spacious master suite is a tranquil retreat, complete with carpet flooring, a ceiling fan, a trayed ceiling with crown molding, and a luxurious en suite bathroom. The master bath features a large L-shaped double sink vanity, a glass-enclosed tile shower with a window, a separate toilet closet, a spacious linen closet, and a generously sized walk-in closet with carpet flooring. Two additional guest bedrooms, both with carpet flooring, ceiling fans, and ample closet space, share a well-appointed guest bathroom with a double sink vanity, a tub/shower combination, and a linen closet. A convenient half bathroom with a pedestal sink and tile plank flooring is located near the main living areas. The homes inviting layout seamlessly connects indoor and outdoor living spaces with double sliding doors that open wide to a spacious screened porch. This tranquil retreat features concrete flooring and a ceiling fan, providing a comfortable setting to relax and enjoy the fresh air year-round. It's the perfect spot for morning coffee, al fresco dining, or unwinding with a good book while taking in the beauty of the surrounding landscaped yard. Outside, the homes exceptional landscaping includes lush Zoysia grass, tall palms, and accent lighting. A paver patio and a fenced-in yard provide the perfect space for outdoor entertaining and relaxation. The backyard also features a flagpole and rock accents around the home. The property is equipped with a sprinkler system featuring three zones and a Rainbird timer, as well as storm shutters for added protection. Belle Park Preserve is a quaint, established community with very favorable HOA dues. It offers a peaceful setting just minutes from the ocean, Main Street, the North Myrtle Beach Sports Complex, and an array of shopping, dining, golf courses, attractions, and entertainment options. Whether you are searching for a primary residence or a vacation retreat, this meticulously maintained home with its transferable termite bond and motion flood lights on both back corners is an opportunity you wont want to miss. Experience the best of beach living in this delightful home that combines luxury, comfort, and convenience. Schedule your showing today!
Agriculture / Farm
Grazing Permits Blm: ,No,
Horse: No
Grazing Permits Forest Service: ,No,
Grazing Permits Private: ,No,
Irrigation Water Rights: ,No,
Farm Credit Service Incl: ,No,
Crops Included: ,No,
Association Fees / Info
Hoa Frequency: Monthly
Hoa Fees: 36
Hoa: 1
Hoa Includes: CommonAreas, LegalAccounting
Community Features: GolfCartsOk, LongTermRentalAllowed
Assoc Amenities: OwnerAllowedGolfCart, OwnerAllowedMotorcycle, PetRestrictions, TenantAllowedGolfCart, TenantAllowedMotorcycle
Bathroom Info
Total Baths: 3.00
Halfbaths: 1
Fullbaths: 2
Bedroom Info
Beds: 3
Building Info
New Construction: No
Levels: One
Year Built: 2017
Mobile Home Remains: ,No,
Zoning: RES
Style: Ranch
Construction Materials: BrickVeneer, VinylSiding
Buyer Compensation
Exterior Features
Spa: No
Patio and Porch Features: RearPorch, Patio, Porch, Screened
Foundation: Slab
Exterior Features: Fence, SprinklerIrrigation, Porch, Patio
Financial
Lease Renewal Option: ,No,
Garage / Parking
Parking Capacity: 4
Garage: Yes
Carport: No
Parking Type: Attached, Garage, TwoCarGarage, GarageDoorOpener
Open Parking: No
Attached Garage: Yes
Garage Spaces: 2
Green / Env Info
Green Energy Efficient: Doors, Windows
Interior Features
Floor Cover: Carpet, Tile
Door Features: InsulatedDoors
Fireplace: No
Laundry Features: WasherHookup
Furnished: Unfurnished
Interior Features: Attic, PermanentAtticStairs, SplitBedrooms, WindowTreatments, BreakfastBar, BedroomOnMainLevel, BreakfastArea, EntranceFoyer, KitchenIsland, StainlessSteelAppliances, SolidSurfaceCounters
Appliances: Dishwasher, Freezer, Disposal, Microwave, Range, Refrigerator, Dryer, Washer
Lot Info
Lease Considered: ,No,
Lease Assignable: ,No,
Acres: 0.23
Lot Size: 22 x 157 x 134 x 113
Land Lease: No
Lot Description: CityLot, IrregularLot
Misc
Pool Private: No
Pets Allowed: OwnerOnly, Yes
Offer Compensation
Other School Info
Property Info
County: Horry
View: No
Senior Community: No
Stipulation of Sale: None
Habitable Residence: ,No,
Property Sub Type Additional: Detached
Property Attached: No
Security Features: SmokeDetectors
Disclosures: CovenantsRestrictionsDisclosure,SellerDisclosure
Rent Control: No
Construction: Resale
Room Info
Basement: ,No,
Sold Info
Sqft Info
Building Sqft: 2841
Living Area Source: Estimated
Sqft: 2221
Tax Info
Unit Info
Utilities / Hvac
Heating: Central, Electric, ForcedAir, Gas
Cooling: CentralAir
Electric On Property: No
Cooling: Yes
Utilities Available: ElectricityAvailable, NaturalGasAvailable, PhoneAvailable, SewerAvailable, UndergroundUtilities, WaterAvailable
Heating: Yes
Water Source: Public
Waterfront / Water
Waterfront: No
Directions
Starting on hwy 17 heading south in North Myrtle Beach, right after main st, make a right onto 9th Ave S, then a left onto Belle Dr. Make a right onto Bronwyn Cir and the home will be on the right.Courtesy of Exp Realty Llc - Cell: 843-360-0336




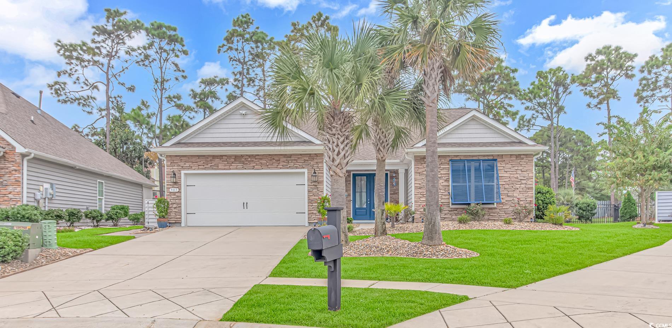

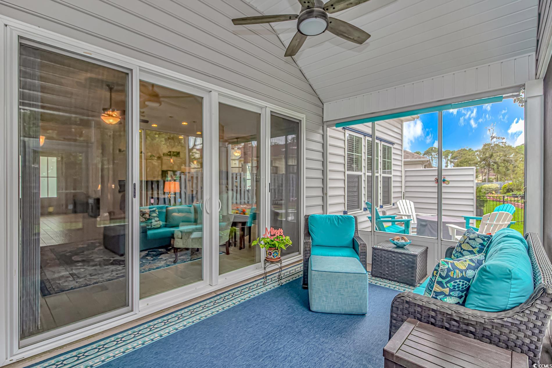


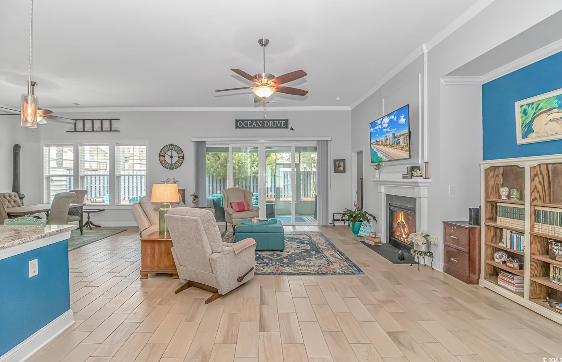
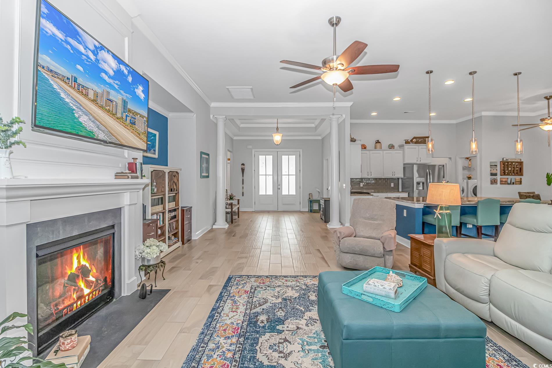




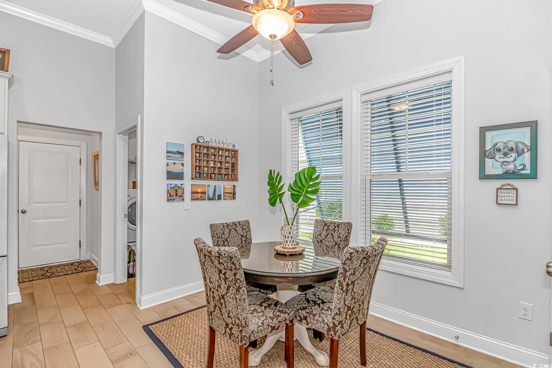
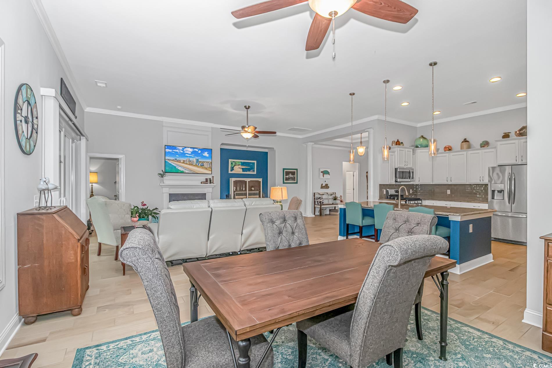
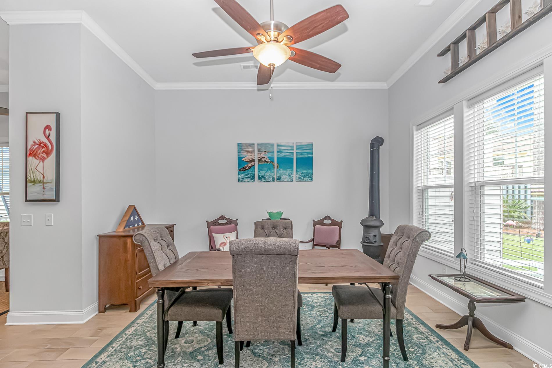



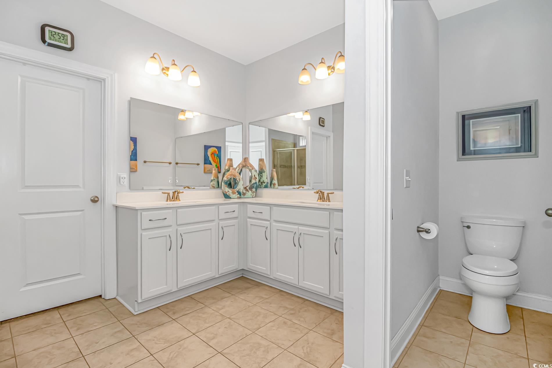

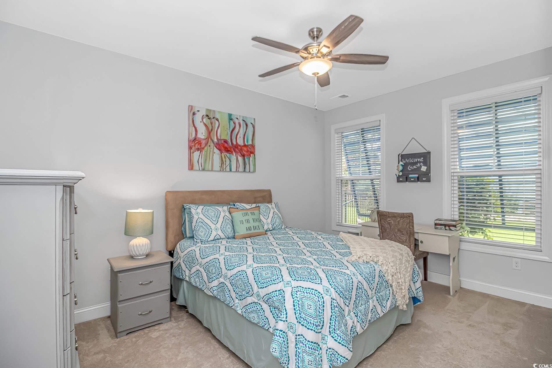

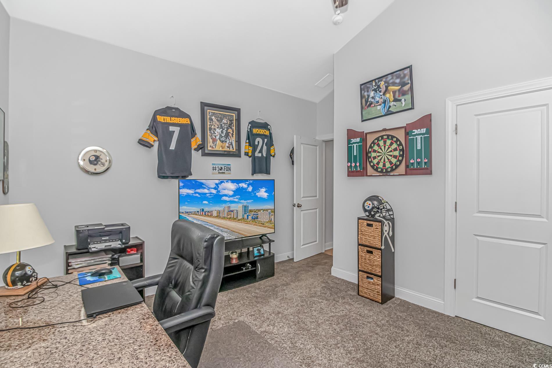
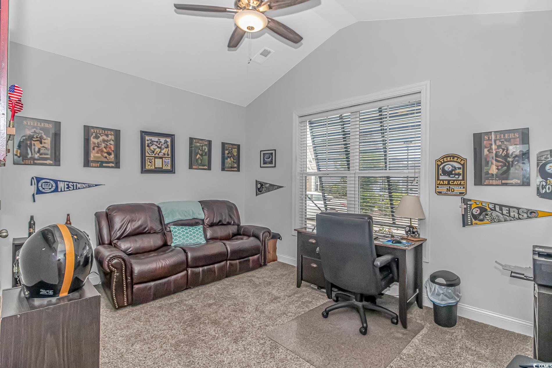







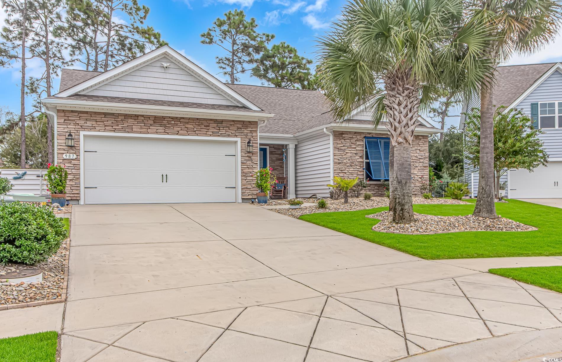
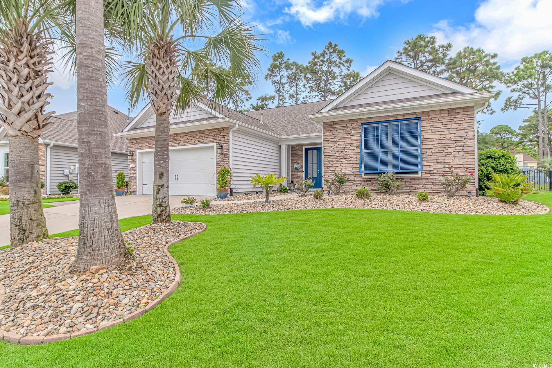
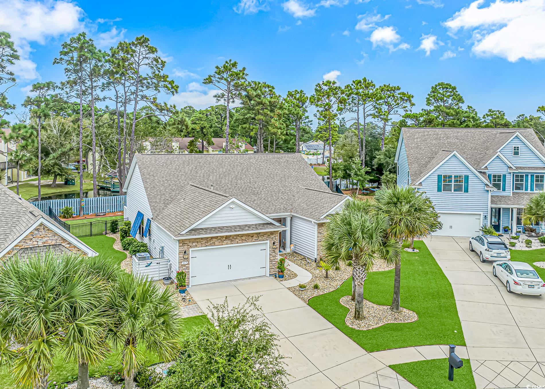
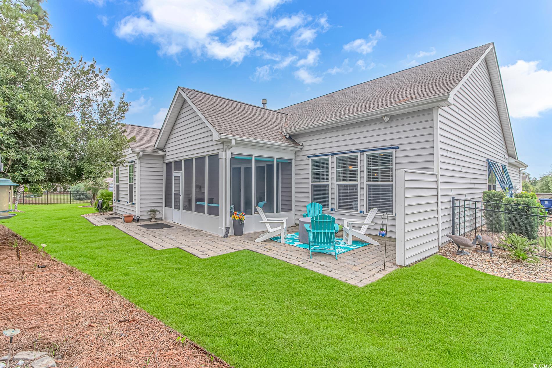


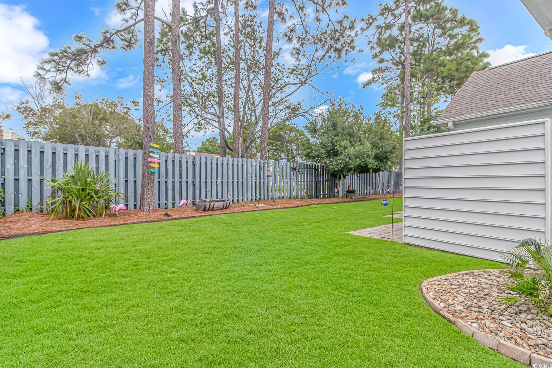



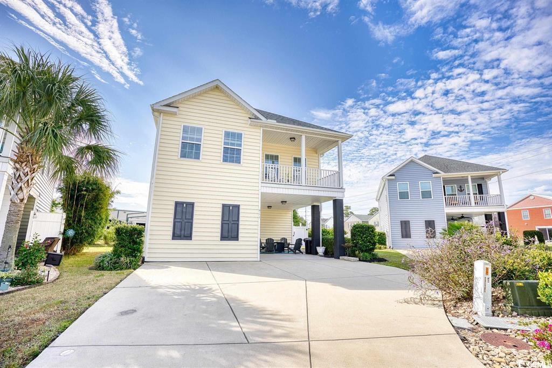
 MLS# 2422260
MLS# 2422260 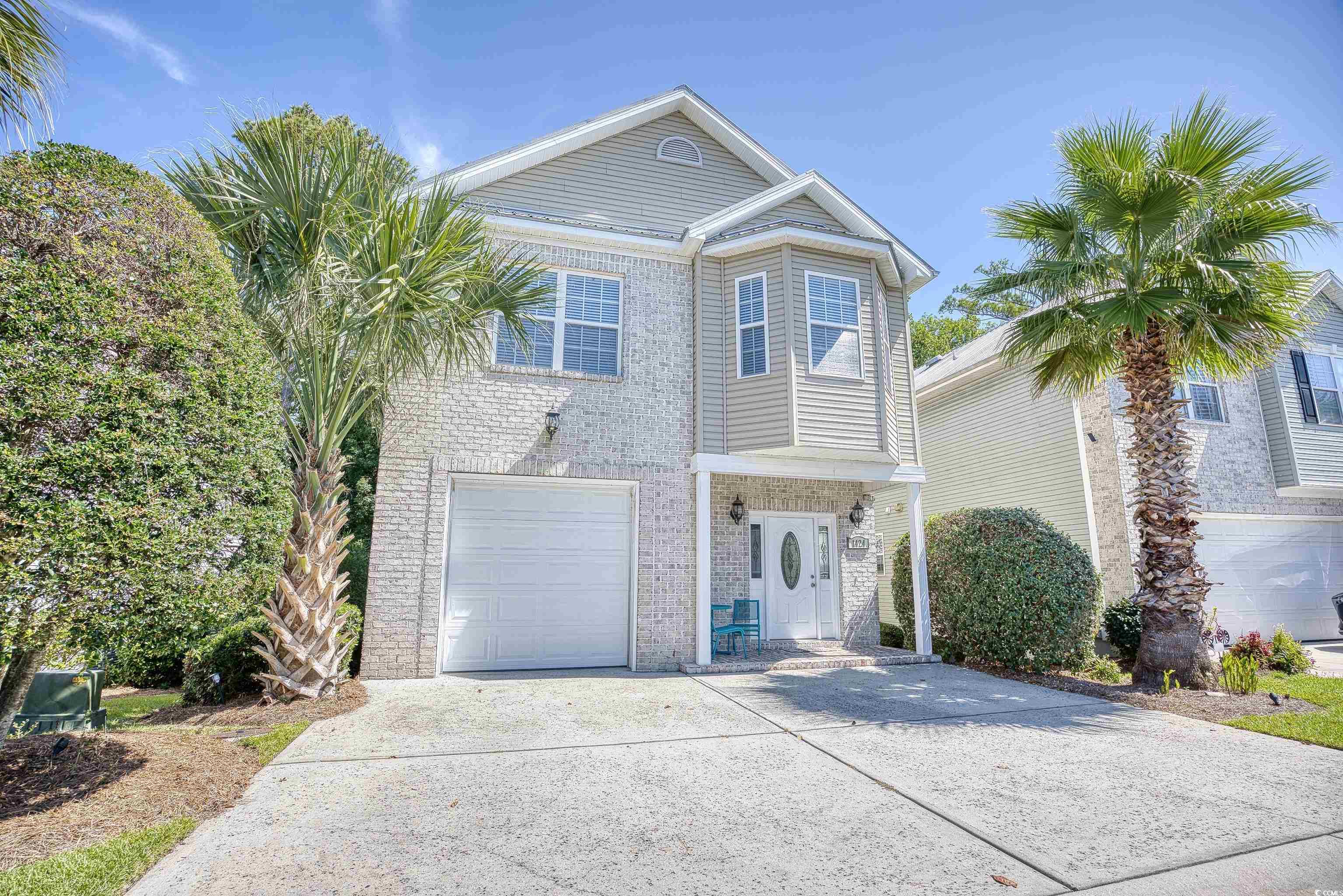
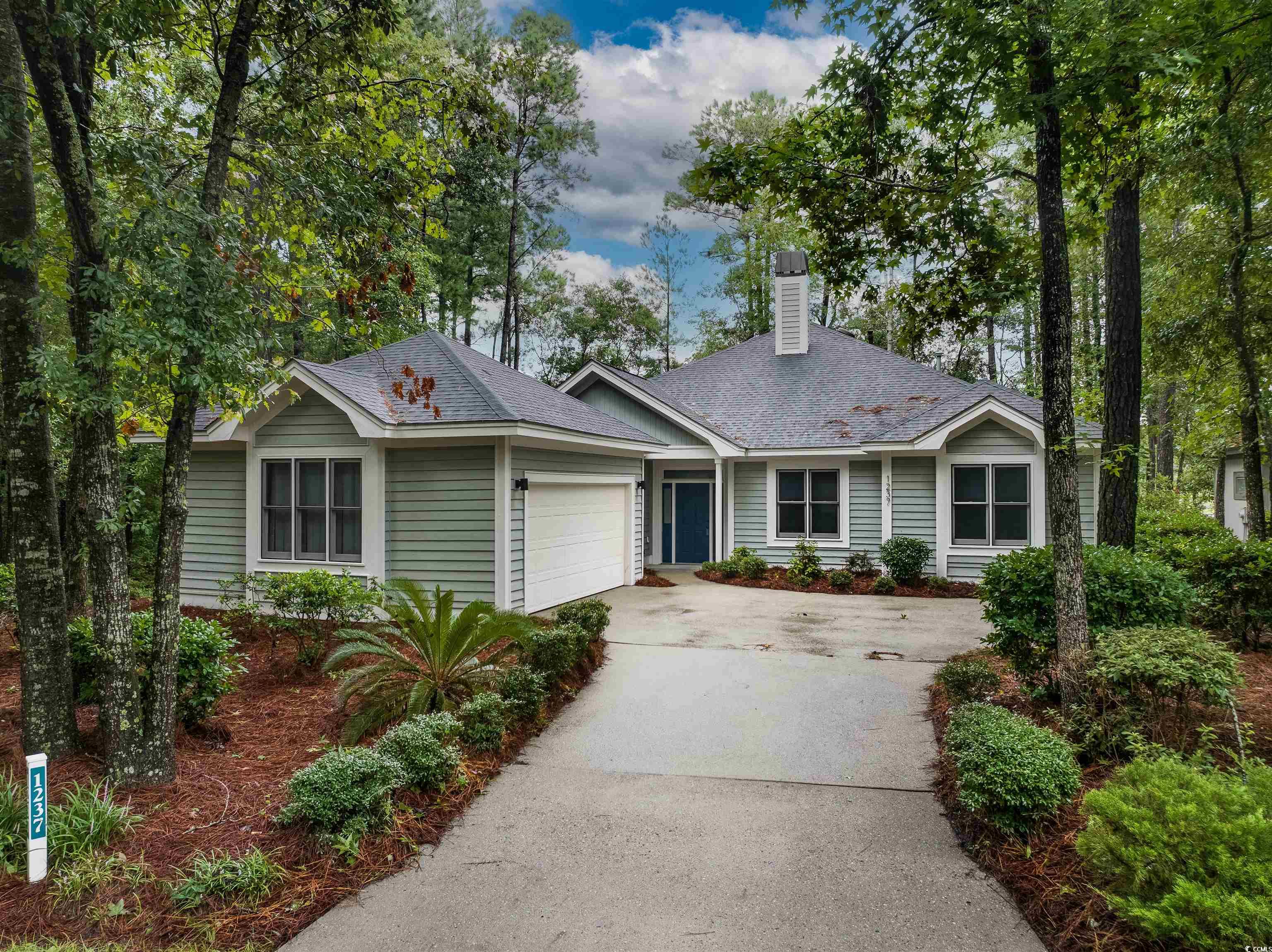
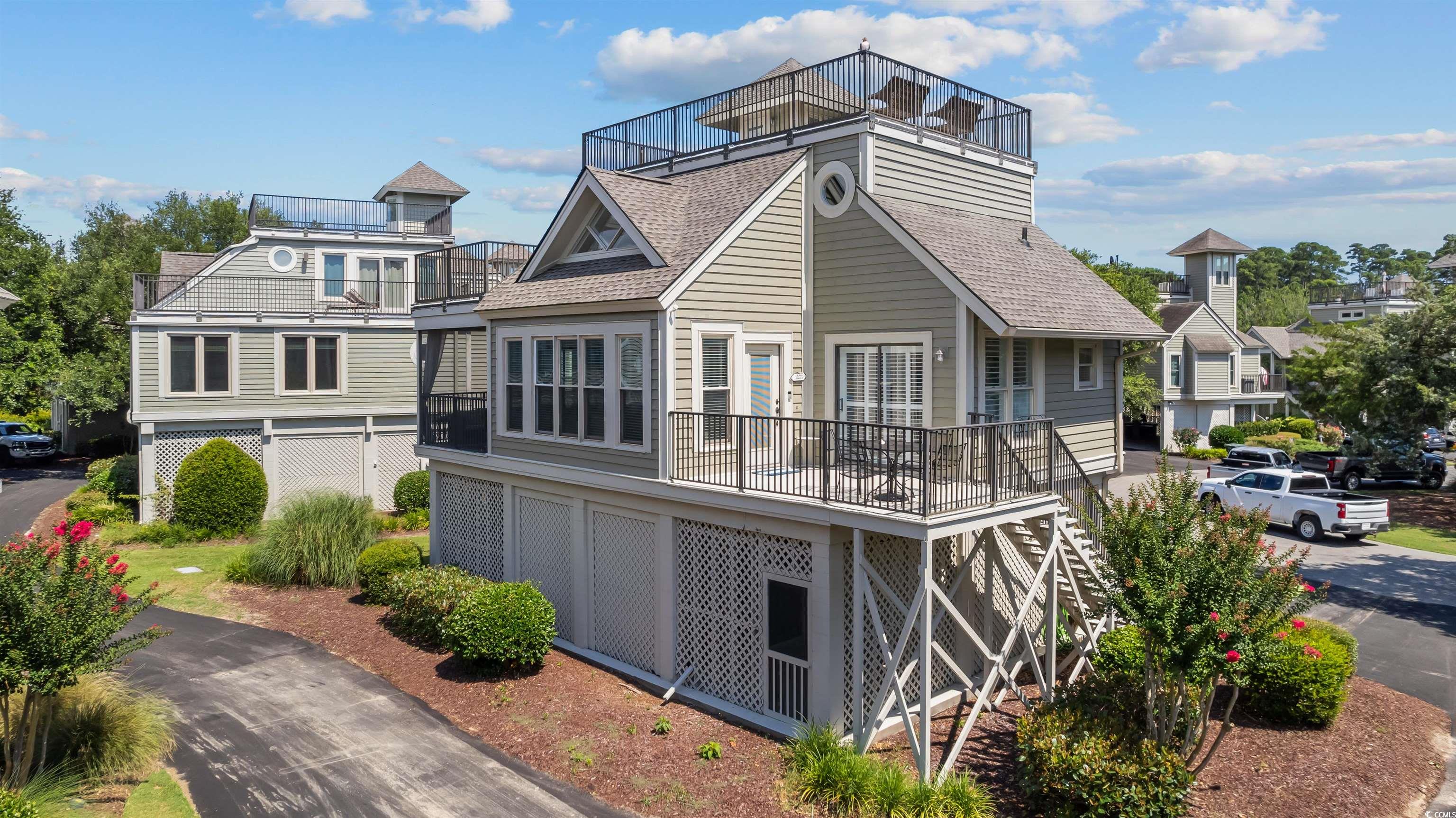

 Provided courtesy of © Copyright 2024 Coastal Carolinas Multiple Listing Service, Inc.®. Information Deemed Reliable but Not Guaranteed. © Copyright 2024 Coastal Carolinas Multiple Listing Service, Inc.® MLS. All rights reserved. Information is provided exclusively for consumers’ personal, non-commercial use,
that it may not be used for any purpose other than to identify prospective properties consumers may be interested in purchasing.
Images related to data from the MLS is the sole property of the MLS and not the responsibility of the owner of this website.
Provided courtesy of © Copyright 2024 Coastal Carolinas Multiple Listing Service, Inc.®. Information Deemed Reliable but Not Guaranteed. © Copyright 2024 Coastal Carolinas Multiple Listing Service, Inc.® MLS. All rights reserved. Information is provided exclusively for consumers’ personal, non-commercial use,
that it may not be used for any purpose other than to identify prospective properties consumers may be interested in purchasing.
Images related to data from the MLS is the sole property of the MLS and not the responsibility of the owner of this website. ~ homesforsalemurrellsinlet.com ~
~ homesforsalemurrellsinlet.com ~