Viewing Listing MLS# 2422724
Conway, SC 29526
- 3Beds
- 2Full Baths
- N/AHalf Baths
- 1,885SqFt
- 2007Year Built
- 0.24Acres
- MLS# 2422724
- Residential
- Detached
- Active
- Approx Time on Market1 month, 11 days
- AreaConway To Myrtle Beach Area--Between 90 & Waterway Redhill/grande Dunes
- CountyHorry
- Subdivision Hillsborough
Overview
Welcome to 301 Hillsborough Drive, a charming 3-bedroom 2-bathroom home nestled in the sought-after Hillsborough community of Conway, SC. This single-level home boasts a spacious split floor plan that offers both comfort and privacy. As you step inside, you'll immediately be impressed by the airy living room with vaulted ceilings and a ceiling fan, allowing natural light to flood the space. The formal dining room also features vaulted ceilings with a fan, creating the perfect ambiance for entertaining. Beautiful hardwood floors flow throughout the living room, dining room, and family room, adding elegance to every corner of the home. The large primary suite, complete with vaulted ceilings, a walk-in closet, and a well-sized bathroom, offers a relaxing retreat. The two additional bedrooms are equally spacious, providing plenty of room for guests or family. The heart of the home is the modern kitchen, outfitted with stainless steel appliances, and features plenty of counter and storage space. Recent upgrades include a new kitchen stove, refrigerator, garbage disposal, and HVAC system, ensuring years of worry-free living. Outside, the private, wooded backyard provides a tranquil escape, perfect for enjoying morning coffee or evening sunsets. The Hillsborough community offers a peaceful, family-friendly environment with great amenities, including a community pool and clubhouse. The location in Conway is ideal, offering easy access to nearby shopping, dining, and attractions. You're only a short drive from the vibrant downtown of Conway, historic Riverwalk, and the beautiful beaches of Myrtle Beach. Close proximity to Highway 22 and 501 also means convenient access to everything the Grand Strand has to offer. Whether you're seeking a permanent residence or a vacation getaway, 301 Hillsborough Drive presents a fantastic opportunity to own a home in one of the area's most desirable neighborhoods. Schedule your showing today!
Agriculture / Farm
Grazing Permits Blm: ,No,
Horse: No
Grazing Permits Forest Service: ,No,
Grazing Permits Private: ,No,
Irrigation Water Rights: ,No,
Farm Credit Service Incl: ,No,
Crops Included: ,No,
Association Fees / Info
Hoa Frequency: Monthly
Hoa Fees: 118
Hoa: 1
Hoa Includes: CommonAreas, LegalAccounting, Pools, Trash
Community Features: Clubhouse, GolfCartsOk, RecreationArea, LongTermRentalAllowed, Pool
Assoc Amenities: Clubhouse, OwnerAllowedGolfCart, OwnerAllowedMotorcycle, PetRestrictions
Bathroom Info
Total Baths: 2.00
Fullbaths: 2
Room Level
Bedroom1: First
Bedroom2: First
PrimaryBedroom: Main
Room Features
DiningRoom: SeparateFormalDiningRoom, KitchenDiningCombo, VaultedCeilings
Kitchen: BreakfastBar, BreakfastArea, Pantry, StainlessSteelAppliances
LivingRoom: CeilingFans, VaultedCeilings
Other: BedroomOnMainLevel, EntranceFoyer
PrimaryBathroom: Bathtub, GardenTubRomanTub, BathInPrimaryBedroom, SeparateShower, Vanity
PrimaryBedroom: MainLevelMaster, VaultedCeilings, WalkInClosets
Bedroom Info
Beds: 3
Building Info
New Construction: No
Levels: One
Year Built: 2007
Mobile Home Remains: ,No,
Zoning: RES
Style: Ranch
Construction Materials: BrickVeneer, VinylSiding
Builder Model: Chadwick
Buyer Compensation
Exterior Features
Spa: No
Patio and Porch Features: RearPorch, FrontPorch, Patio
Window Features: StormWindows
Pool Features: Community, OutdoorPool
Exterior Features: HandicapAccessible, Porch, Patio, Storage
Financial
Lease Renewal Option: ,No,
Garage / Parking
Parking Capacity: 4
Garage: Yes
Carport: No
Parking Type: Attached, Garage, TwoCarGarage, GarageDoorOpener
Open Parking: No
Attached Garage: Yes
Garage Spaces: 2
Green / Env Info
Green Energy Efficient: Doors, Windows
Interior Features
Floor Cover: Carpet, Tile, Wood
Door Features: InsulatedDoors, StormDoors
Fireplace: No
Laundry Features: WasherHookup
Furnished: Unfurnished
Interior Features: HandicapAccess, SplitBedrooms, WindowTreatments, BreakfastBar, BedroomOnMainLevel, BreakfastArea, EntranceFoyer, StainlessSteelAppliances
Appliances: Dishwasher, Freezer, Disposal, Microwave, Range, Refrigerator
Lot Info
Lease Considered: ,No,
Lease Assignable: ,No,
Acres: 0.24
Land Lease: No
Lot Description: OutsideCityLimits, Rectangular
Misc
Pool Private: No
Pets Allowed: OwnerOnly, Yes
Offer Compensation
Other School Info
Property Info
County: Horry
View: No
Senior Community: No
Stipulation of Sale: None
Habitable Residence: ,No,
Property Sub Type Additional: Detached
Property Attached: No
Security Features: SmokeDetectors
Disclosures: CovenantsRestrictionsDisclosure,SellerDisclosure
Rent Control: No
Construction: Resale
Room Info
Basement: ,No,
Sold Info
Sqft Info
Building Sqft: 2309
Living Area Source: PublicRecords
Sqft: 1885
Tax Info
Unit Info
Utilities / Hvac
Heating: Central, Electric
Cooling: CentralAir
Electric On Property: No
Cooling: Yes
Utilities Available: CableAvailable, ElectricityAvailable, PhoneAvailable, SewerAvailable, UndergroundUtilities, WaterAvailable
Heating: Yes
Water Source: Public
Waterfront / Water
Waterfront: No
Directions
Please follow GPS instructions directly to the house.Courtesy of Century 21 The Harrelson Group




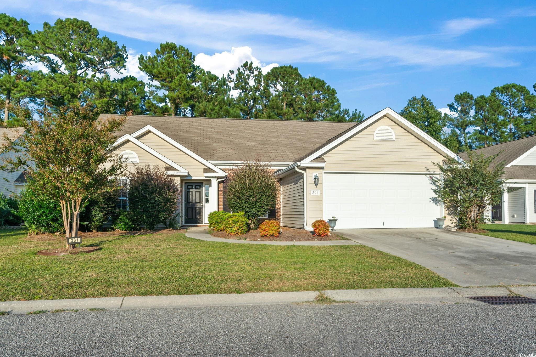
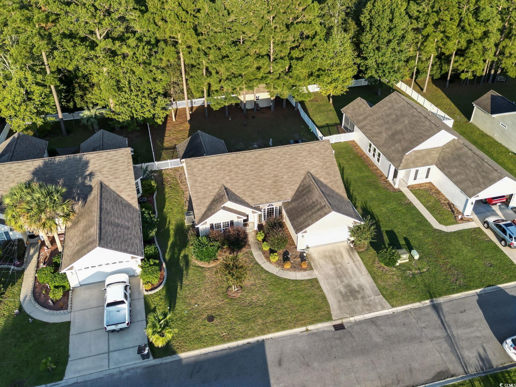

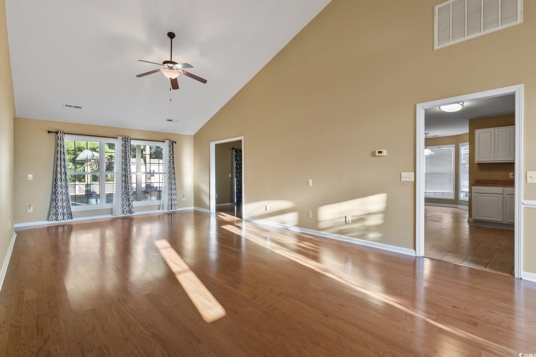


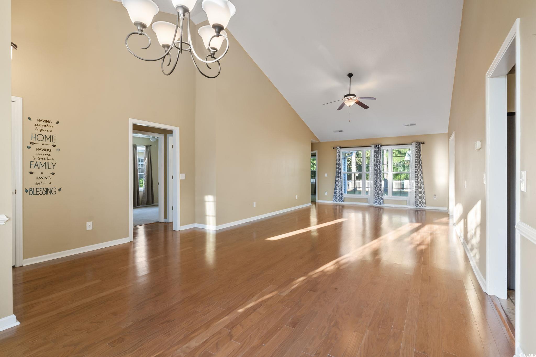
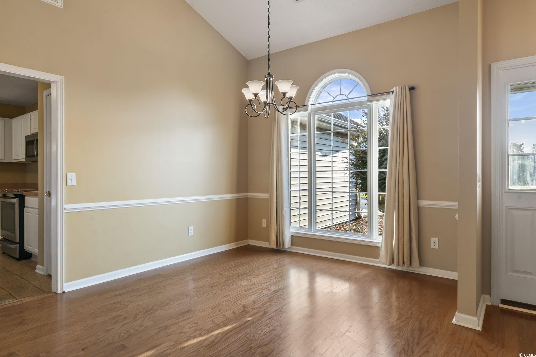


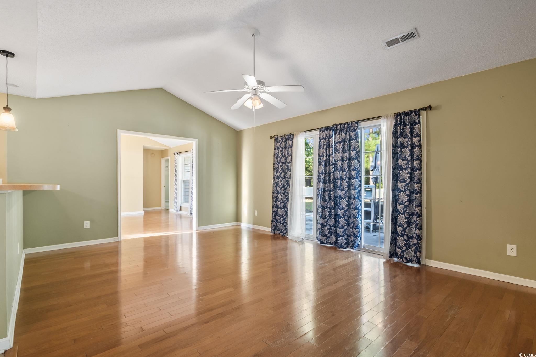

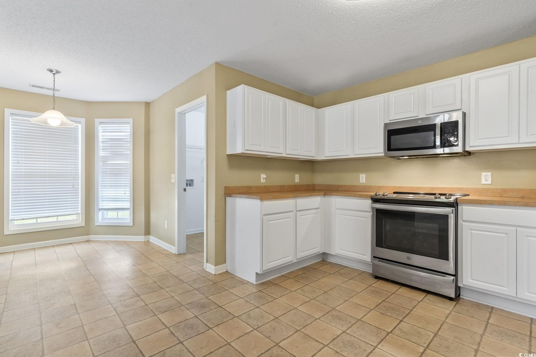

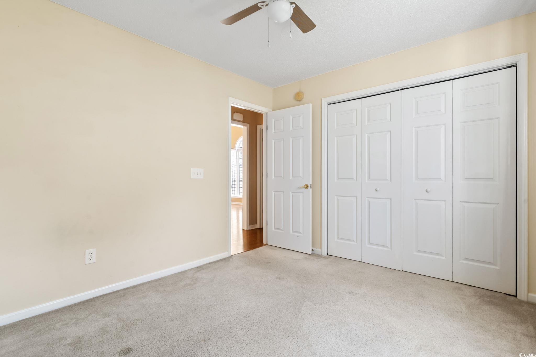
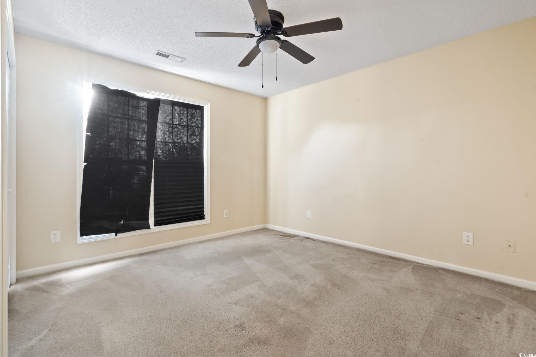


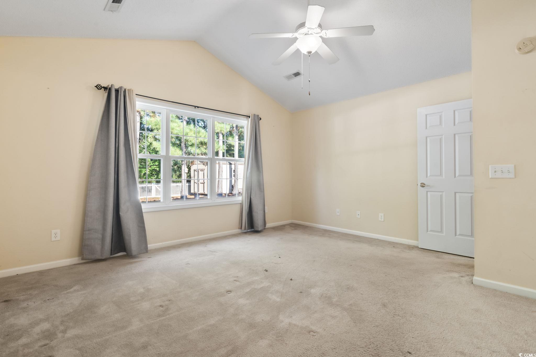


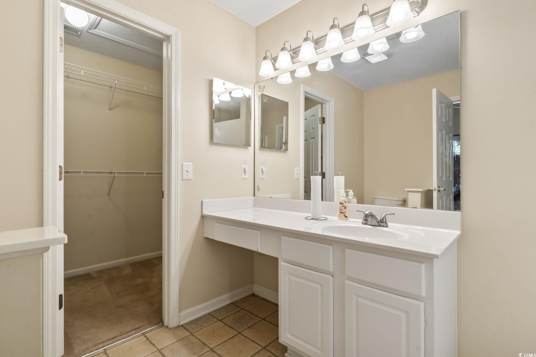
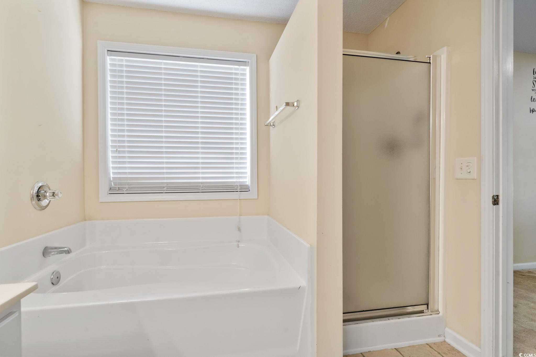
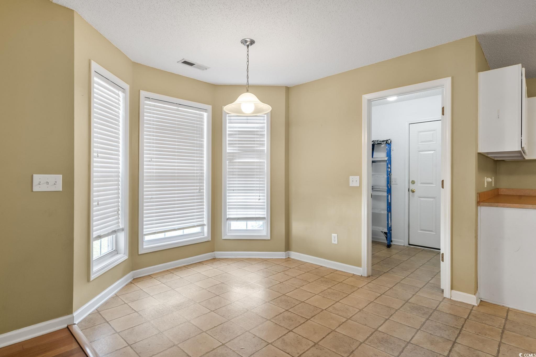

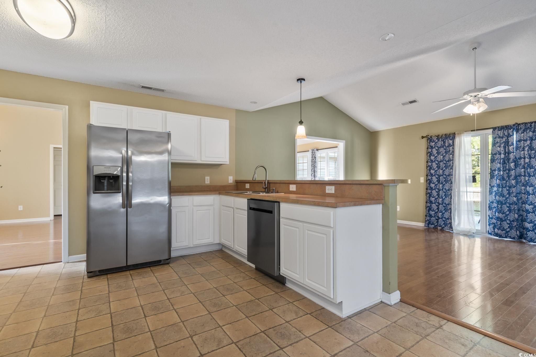


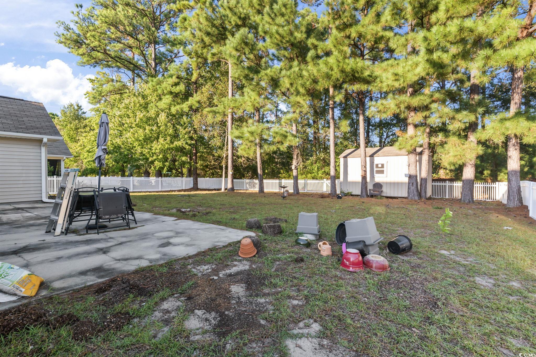

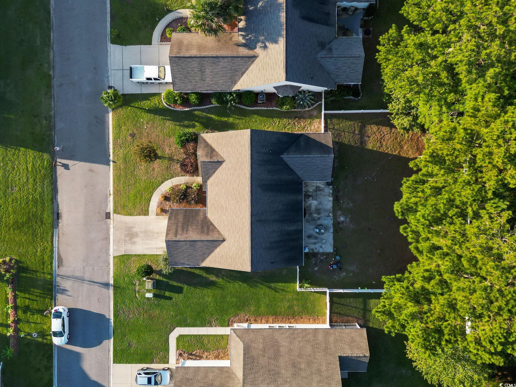

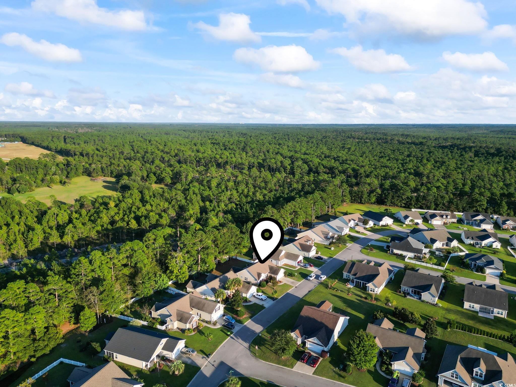


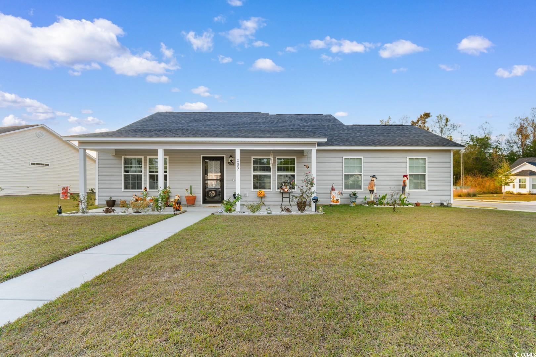
 MLS# 2425961
MLS# 2425961 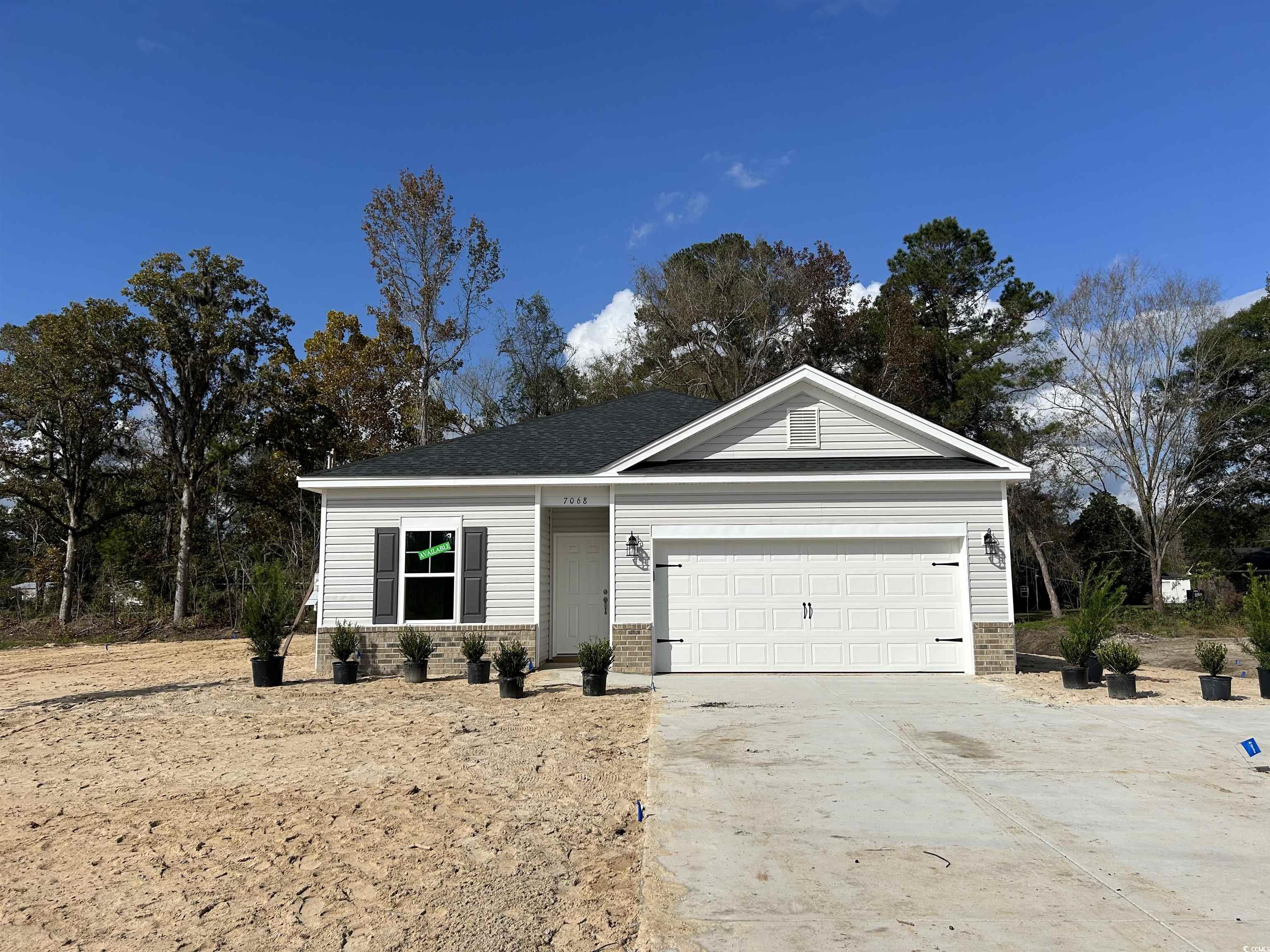
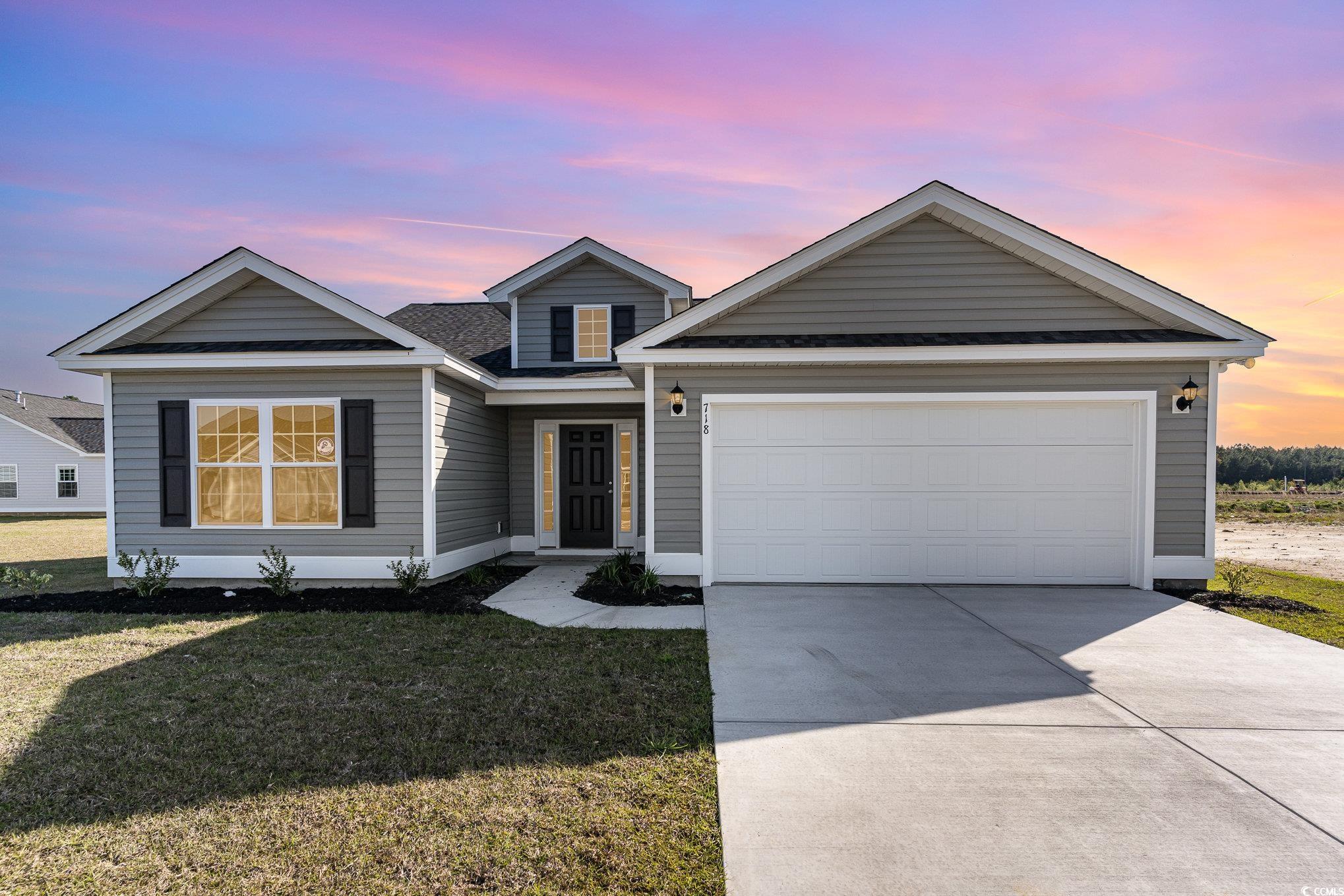
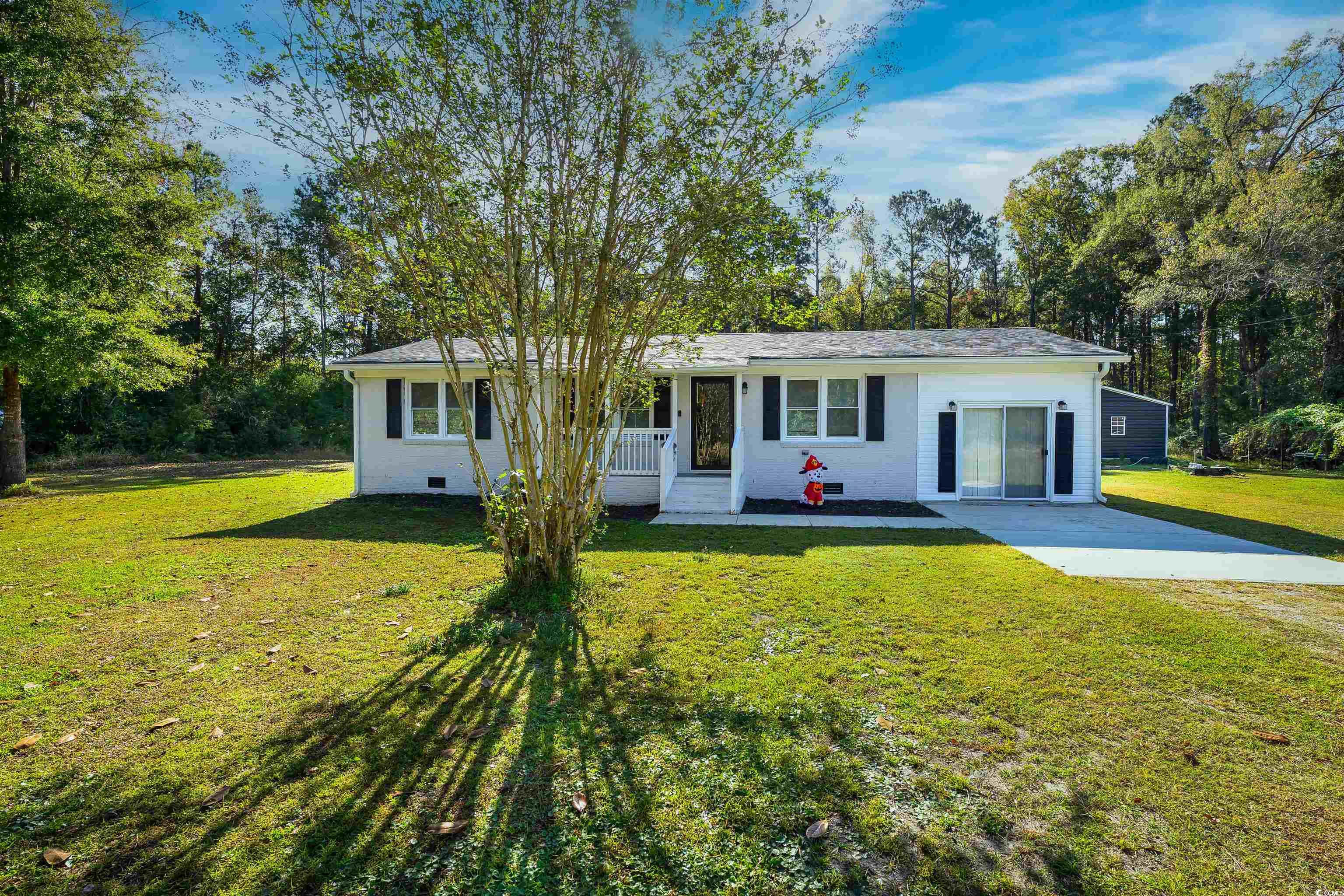
 Provided courtesy of © Copyright 2024 Coastal Carolinas Multiple Listing Service, Inc.®. Information Deemed Reliable but Not Guaranteed. © Copyright 2024 Coastal Carolinas Multiple Listing Service, Inc.® MLS. All rights reserved. Information is provided exclusively for consumers’ personal, non-commercial use,
that it may not be used for any purpose other than to identify prospective properties consumers may be interested in purchasing.
Images related to data from the MLS is the sole property of the MLS and not the responsibility of the owner of this website.
Provided courtesy of © Copyright 2024 Coastal Carolinas Multiple Listing Service, Inc.®. Information Deemed Reliable but Not Guaranteed. © Copyright 2024 Coastal Carolinas Multiple Listing Service, Inc.® MLS. All rights reserved. Information is provided exclusively for consumers’ personal, non-commercial use,
that it may not be used for any purpose other than to identify prospective properties consumers may be interested in purchasing.
Images related to data from the MLS is the sole property of the MLS and not the responsibility of the owner of this website. ~ homesforsalemurrellsinlet.com ~
~ homesforsalemurrellsinlet.com ~