Viewing Listing MLS# 2423321
Myrtle Beach, SC 29579
- 5Beds
- 3Full Baths
- N/AHalf Baths
- 2,237SqFt
- 2024Year Built
- 0.17Acres
- MLS# 2423321
- Residential
- Detached
- Active
- Approx Time on Market29 days
- AreaMyrtle Beach Area--Carolina Forest
- CountyHorry
- Subdivision Merrill Villas
Overview
The McDowell is a two-story floorplan with 5 bedrooms and 3 bathrooms. Luxury vinyl plank flooring extends throughout the main living areas of the first floor. Upon entry is a spacious great room that flows seamlessly into the kitchen and eat-in areas. The kitchen includes gray cabinets, quartz countertops, and a sizeable island that allows enough seating for five! Spend your mornings on your back porch. A guest suite is tucked away on the first floor, offering privacy and separation...perfect for a home office! The primary bedroom is located on the second floor and includes a gorgeous, 12-foot vaulted ceiling, large walk-in closet and a five-foot tile shower. There are three additional bedrooms up, loft space and a shared bath with double sinks. The laundry room is also located on the second floor for easy access. Merrill Villas is conveniently located near shopping, restaurants, the beach and more! Interior photos are of a similar McDowell and are for representation only.
Agriculture / Farm
Grazing Permits Blm: ,No,
Horse: No
Grazing Permits Forest Service: ,No,
Grazing Permits Private: ,No,
Irrigation Water Rights: ,No,
Farm Credit Service Incl: ,No,
Crops Included: ,No,
Association Fees / Info
Hoa Frequency: Monthly
Hoa Fees: 67
Hoa: 1
Hoa Includes: CommonAreas, Pools, Trash
Community Features: Clubhouse, GolfCartsOk, RecreationArea, LongTermRentalAllowed, Pool
Assoc Amenities: Clubhouse, OwnerAllowedGolfCart, OwnerAllowedMotorcycle, PetRestrictions, TenantAllowedGolfCart, TenantAllowedMotorcycle
Bathroom Info
Total Baths: 3.00
Fullbaths: 3
Room Dimensions
Bedroom1: 11'8x11'1
Bedroom2: 11'8x10'9
Bedroom3: 10'x11'1
DiningRoom: 10'6x11'8
GreatRoom: 15'8x19'4
PrimaryBedroom: 18'4x13'1
Room Level
Bedroom1: Second
Bedroom2: Second
Bedroom3: Second
PrimaryBedroom: Second
Room Features
DiningRoom: LivingDiningRoom
Kitchen: Pantry, StainlessSteelAppliances, SolidSurfaceCounters
Other: Loft
PrimaryBathroom: DualSinks, SeparateShower, Vanity
PrimaryBedroom: LinenCloset, WalkInClosets
Bedroom Info
Beds: 5
Building Info
New Construction: No
Levels: Two
Year Built: 2024
Mobile Home Remains: ,No,
Zoning: PUD
Style: Traditional
Construction Materials: VinylSiding
Builders Name: Mungo Homes
Builder Model: McDowell A
Buyer Compensation
Exterior Features
Spa: No
Patio and Porch Features: RearPorch
Pool Features: Community, OutdoorPool
Foundation: Slab
Exterior Features: SprinklerIrrigation, Porch
Financial
Lease Renewal Option: ,No,
Garage / Parking
Parking Capacity: 4
Garage: Yes
Carport: No
Parking Type: Attached, Garage, TwoCarGarage, GarageDoorOpener
Open Parking: No
Attached Garage: Yes
Garage Spaces: 2
Green / Env Info
Green Energy Efficient: Doors, Windows
Interior Features
Floor Cover: Carpet, LuxuryVinyl, LuxuryVinylPlank
Door Features: InsulatedDoors
Fireplace: No
Laundry Features: WasherHookup
Furnished: Unfurnished
Interior Features: Loft, StainlessSteelAppliances, SolidSurfaceCounters
Appliances: Dishwasher, Disposal, Microwave, Range
Lot Info
Lease Considered: ,No,
Lease Assignable: ,No,
Acres: 0.17
Lot Size: 61x120x61x120
Land Lease: No
Lot Description: OutsideCityLimits
Misc
Pool Private: No
Pets Allowed: OwnerOnly, Yes
Offer Compensation
Other School Info
Property Info
County: Horry
View: No
Senior Community: No
Stipulation of Sale: None
Habitable Residence: ,No,
Property Sub Type Additional: Detached
Property Attached: No
Security Features: SmokeDetectors
Disclosures: CovenantsRestrictionsDisclosure
Rent Control: No
Construction: UnderConstruction
Room Info
Basement: ,No,
Sold Info
Sqft Info
Building Sqft: 2628
Living Area Source: Builder
Sqft: 2237
Tax Info
Unit Info
Utilities / Hvac
Heating: Central
Cooling: CentralAir
Electric On Property: No
Cooling: Yes
Utilities Available: CableAvailable, ElectricityAvailable, NaturalGasAvailable, SewerAvailable, UndergroundUtilities, WaterAvailable
Heating: Yes
Water Source: Public
Waterfront / Water
Waterfront: No
Directions
From Myrtle Beach Take Hwy 501 Towards Conway Exit Right at Dick Scobee / Forestbrook Rd Stay Right onto Dick Scobee Rd Dick Scobee will turn into Bella Vita Blvd. Merrill Villas Sales Office is at the Entrance of Bella Vita Community: 100 Bellavita Blvd Myrtle Beach, SC 29579Courtesy of Mungo Homes Coastal Divison Gs




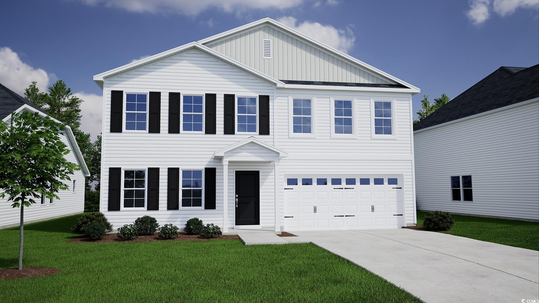
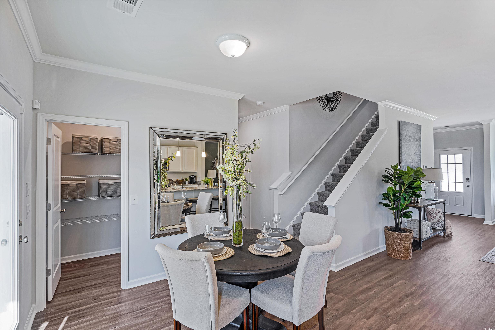
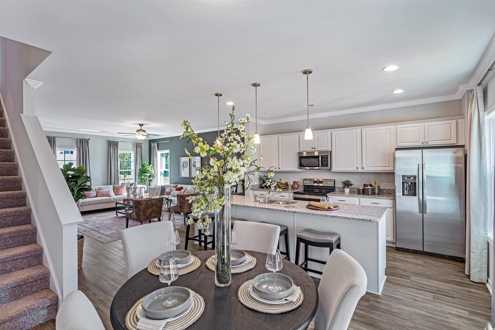
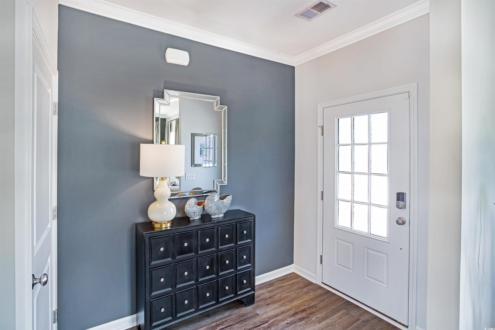
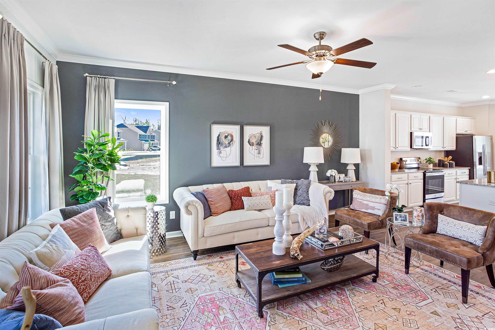
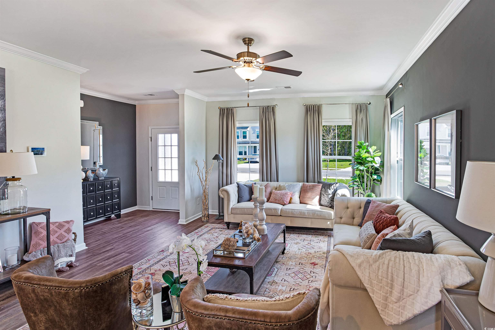
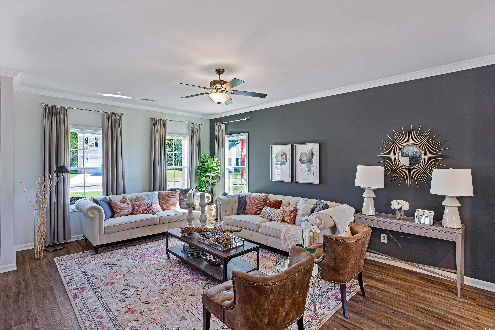
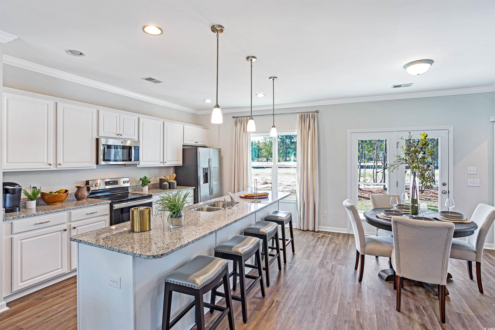
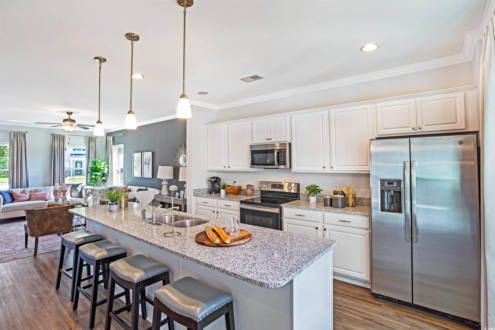
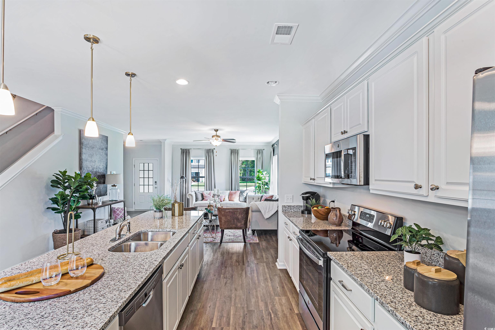
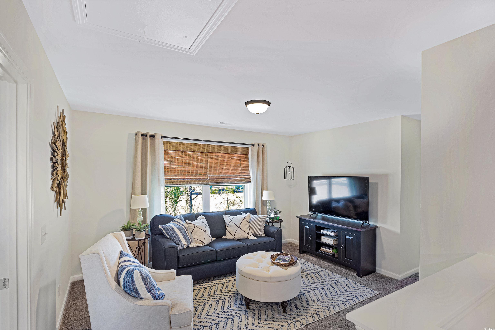
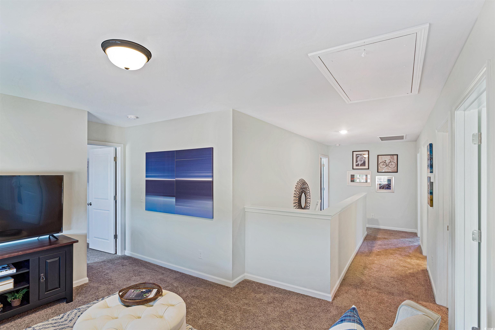
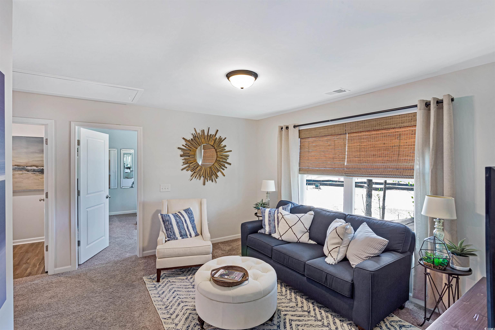
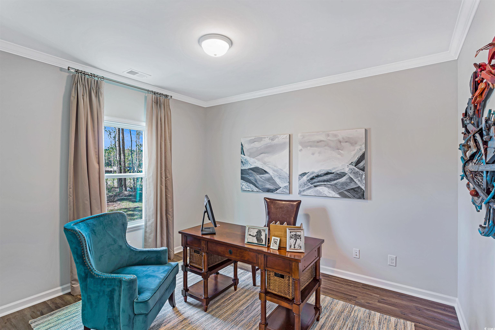
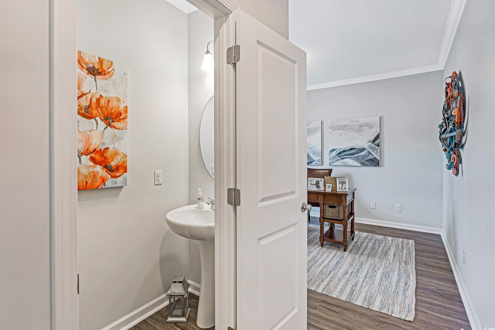

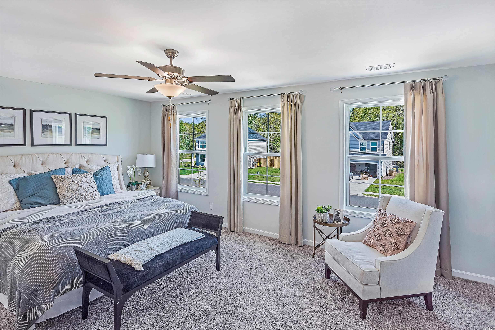

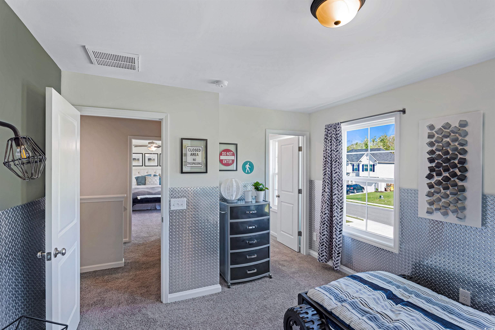
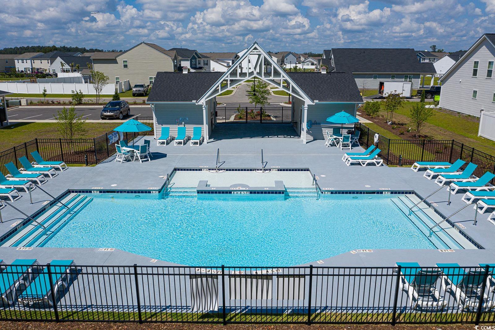
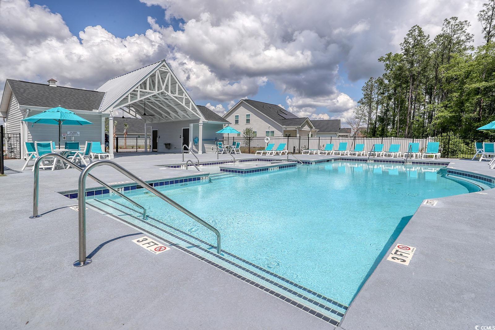
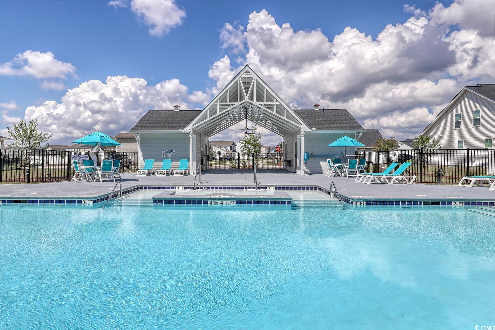
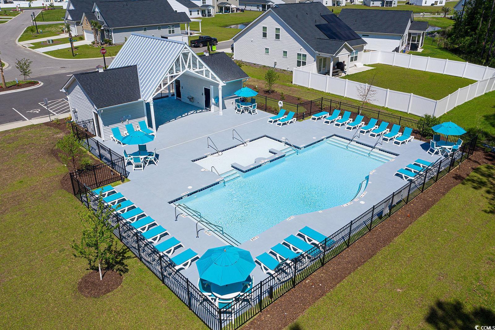
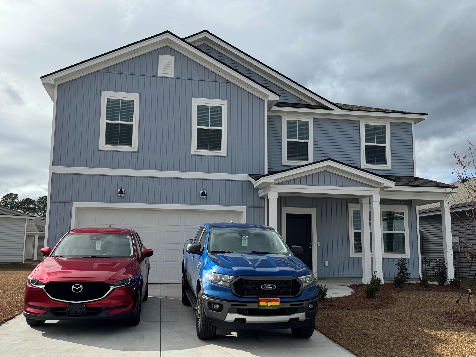
 MLS# 2425313
MLS# 2425313 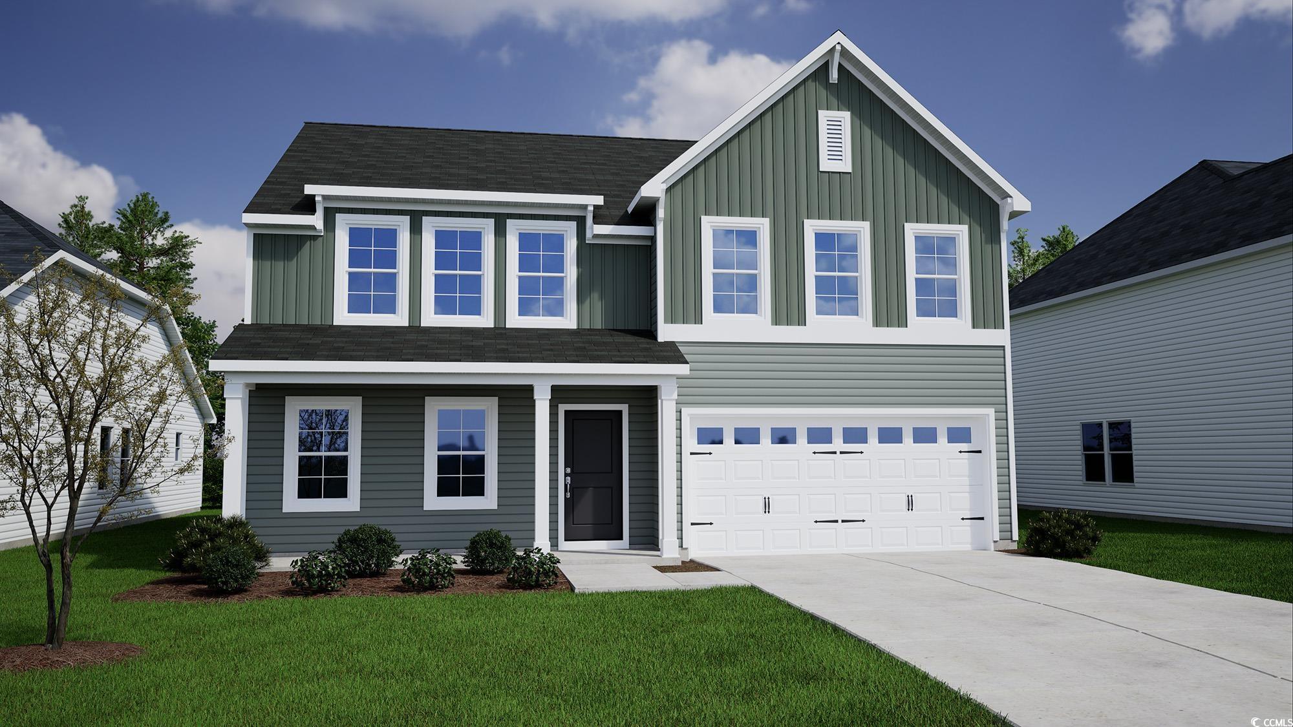
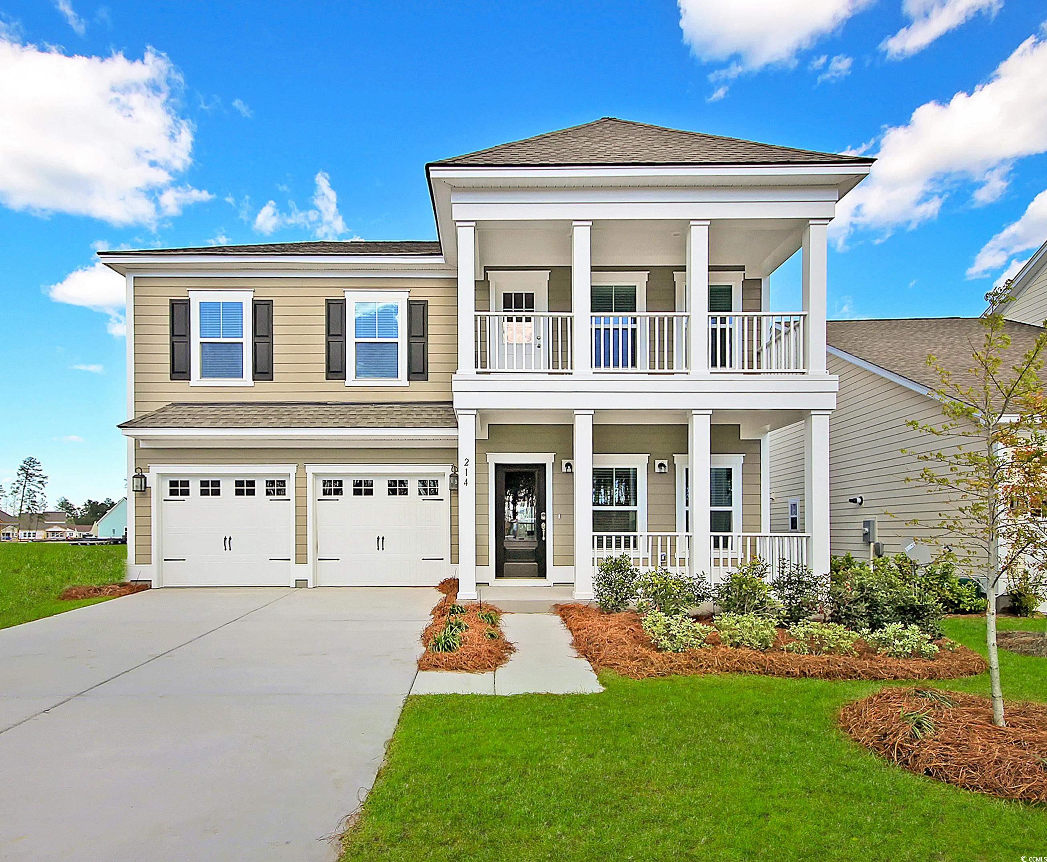
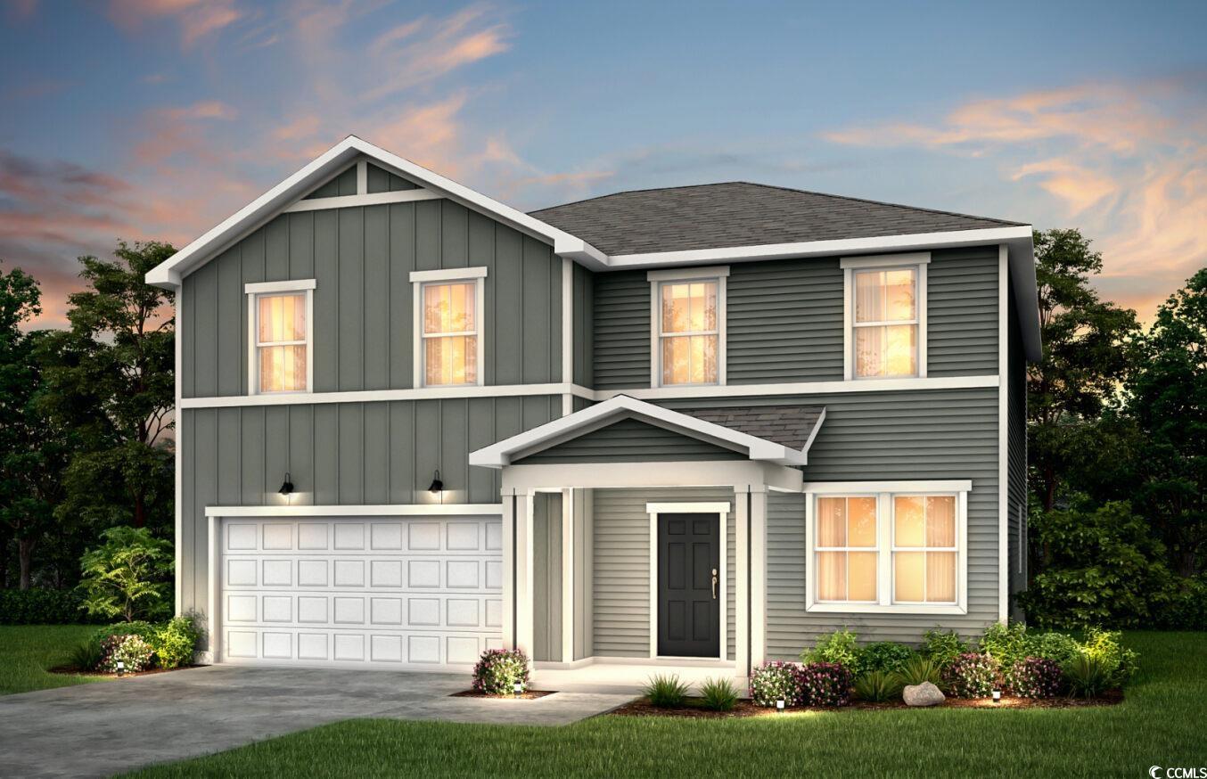
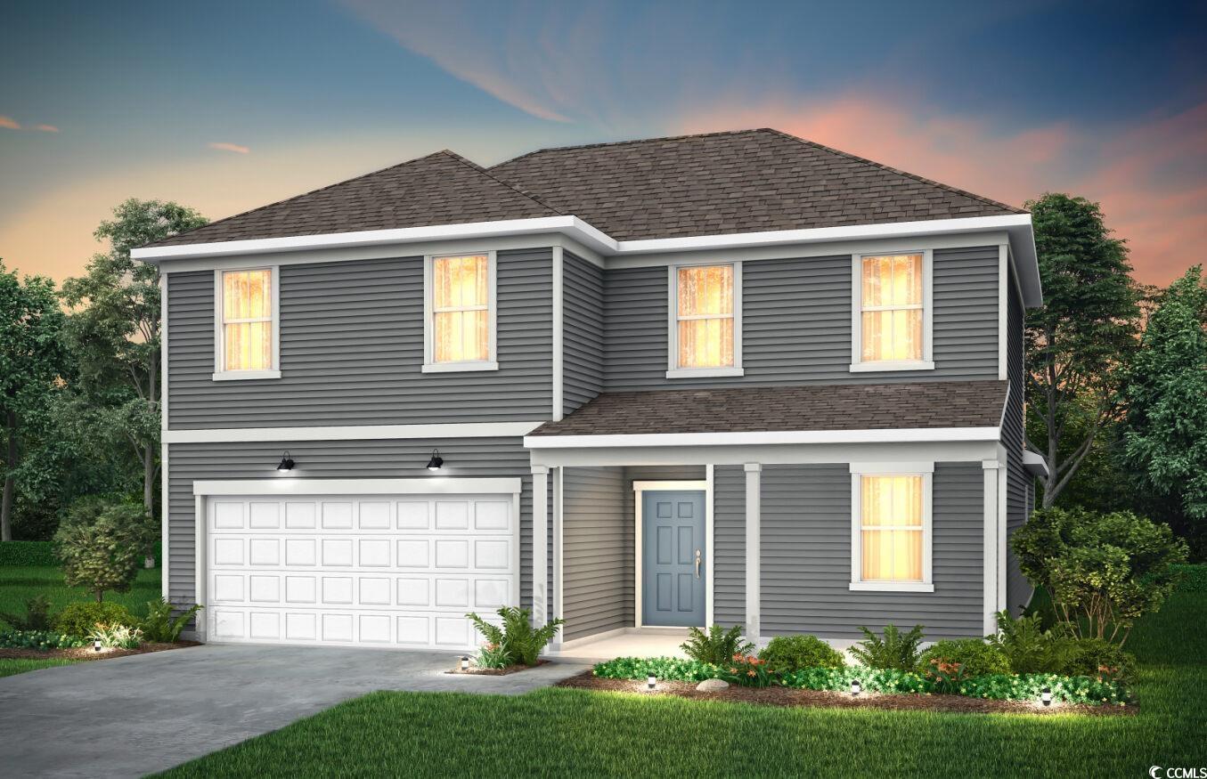
 Provided courtesy of © Copyright 2024 Coastal Carolinas Multiple Listing Service, Inc.®. Information Deemed Reliable but Not Guaranteed. © Copyright 2024 Coastal Carolinas Multiple Listing Service, Inc.® MLS. All rights reserved. Information is provided exclusively for consumers’ personal, non-commercial use,
that it may not be used for any purpose other than to identify prospective properties consumers may be interested in purchasing.
Images related to data from the MLS is the sole property of the MLS and not the responsibility of the owner of this website.
Provided courtesy of © Copyright 2024 Coastal Carolinas Multiple Listing Service, Inc.®. Information Deemed Reliable but Not Guaranteed. © Copyright 2024 Coastal Carolinas Multiple Listing Service, Inc.® MLS. All rights reserved. Information is provided exclusively for consumers’ personal, non-commercial use,
that it may not be used for any purpose other than to identify prospective properties consumers may be interested in purchasing.
Images related to data from the MLS is the sole property of the MLS and not the responsibility of the owner of this website. ~ homesforsalemurrellsinlet.com ~
~ homesforsalemurrellsinlet.com ~