Viewing Listing MLS# 2423613
Myrtle Beach, SC 29588
- 6Beds
- 7Full Baths
- 2Half Baths
- 5,698SqFt
- 2024Year Built
- 0.97Acres
- MLS# 2423613
- Residential
- Detached
- Active
- Approx Time on Market1 month, 1 day
- AreaMyrtle Beach Area--South of 544 & West of 17 Bypass M.i. Horry County
- CountyHorry
- Subdivision Cypress River Plantation
Overview
Exclusive opportunity to own a luxurious 6-bedroom, 9-bathroom home directly on the Intracoastal Waterway, nestled on a private 0.97-acre lot. This home features every imaginable amenity, including a 4-car garage, elevator, and multiple indoor and outdoor living areas. With nearly 5,700 heated sq ft and 9,000 sq ft under roof, it offers expansive spaces for comfort and entertainment. Enjoy your own private dock, pool cabana, and more. The extraordinary extras make this home truly one-of-a-kind. Currently under construction by signature builder Fournier Homes, this property promises the highest quality of craftsmanship. Located in the gated community of Cypress River Plantation, residents enjoy access to security, tennis courts, a clubhouse, private boat launch, and an RV and boat storage lot. This home offers versatility for various uses, featuring 10 ft custom doors, zero-turn sliders, and much more. Contact us for more information on this rare and exceptional opportunity.
Agriculture / Farm
Grazing Permits Blm: ,No,
Horse: No
Grazing Permits Forest Service: ,No,
Grazing Permits Private: ,No,
Irrigation Water Rights: ,No,
Farm Credit Service Incl: ,No,
Crops Included: ,No,
Association Fees / Info
Hoa Frequency: Monthly
Hoa Fees: 170
Hoa: 1
Community Features: BoatFacilities, Clubhouse, Dock, GolfCartsOk, Gated, RecreationArea, TennisCourts, LongTermRentalAllowed, Pool
Assoc Amenities: BoatDock, BoatRamp, Clubhouse, Gated, OwnerAllowedGolfCart, OwnerAllowedMotorcycle, Security, TenantAllowedGolfCart, TennisCourts, TenantAllowedMotorcycle
Bathroom Info
Total Baths: 9.00
Halfbaths: 2
Fullbaths: 7
Room Features
DiningRoom: TrayCeilings, KitchenDiningCombo
FamilyRoom: TrayCeilings, Fireplace
Kitchen: KitchenExhaustFan, KitchenIsland, Pantry, StainlessSteelAppliances, SolidSurfaceCounters
LivingRoom: TrayCeilings
Other: BedroomOnMainLevel, EntranceFoyer, GameRoom, InLawFloorplan, Library, Loft
PrimaryBathroom: DualSinks, SeparateShower
PrimaryBedroom: TrayCeilings, CeilingFans, MainLevelMaster, WalkInClosets
Bedroom Info
Beds: 6
Building Info
New Construction: Yes
Levels: Two
Year Built: 2024
Mobile Home Remains: ,No,
Zoning: Res
Style: Ranch
Development Status: NewConstruction
Construction Materials: BrickVeneer, Stucco
Buyer Compensation
Exterior Features
Spa: Yes
Patio and Porch Features: Balcony, RearPorch, Deck, FrontPorch, Patio, Porch, Screened
Spa Features: HotTub
Pool Features: Community, InGround, OutdoorPool, Private
Foundation: Slab
Exterior Features: BuiltInBarbecue, Balcony, Barbecue, Deck, Dock, Fence, HotTubSpa, SprinklerIrrigation, OutdoorKitchen, Pool, Porch, Patio
Financial
Lease Renewal Option: ,No,
Garage / Parking
Parking Capacity: 12
Garage: Yes
Carport: No
Parking Type: Attached, Garage, GarageDoorOpener
Open Parking: No
Attached Garage: Yes
Garage Spaces: 4
Green / Env Info
Interior Features
Floor Cover: Wood
Fireplace: Yes
Furnished: Unfurnished
Interior Features: Attic, Elevator, Fireplace, HotTubSpa, PermanentAtticStairs, SplitBedrooms, BedroomOnMainLevel, EntranceFoyer, InLawFloorplan, KitchenIsland, Loft, StainlessSteelAppliances, SolidSurfaceCounters
Appliances: Dishwasher, Disposal, Range, Refrigerator, RangeHood, Dryer, Washer
Lot Info
Lease Considered: ,No,
Lease Assignable: ,No,
Acres: 0.97
Land Lease: No
Misc
Pool Private: Yes
Offer Compensation
Other School Info
Property Info
County: Horry
View: No
Senior Community: No
Stipulation of Sale: None
Habitable Residence: ,No,
Property Sub Type Additional: Detached
Property Attached: No
Security Features: GatedCommunity, SecurityService
Disclosures: CovenantsRestrictionsDisclosure
Rent Control: No
Construction: NeverOccupied
Room Info
Basement: ,No,
Sold Info
Sqft Info
Building Sqft: 8931
Living Area Source: PublicRecords
Sqft: 5698
Tax Info
Unit Info
Utilities / Hvac
Heating: Central, Electric, Propane
Cooling: CentralAir
Electric On Property: No
Cooling: Yes
Heating: Yes
Waterfront / Water
Waterfront: No
Schools
Elem: Saint James Elementary School
Middle: Saint James Middle School
High: Saint James High School
Directions
GPS 372 Chamberlin Dr.Courtesy of Exp Realty Llc - Cell: 843-421-4905




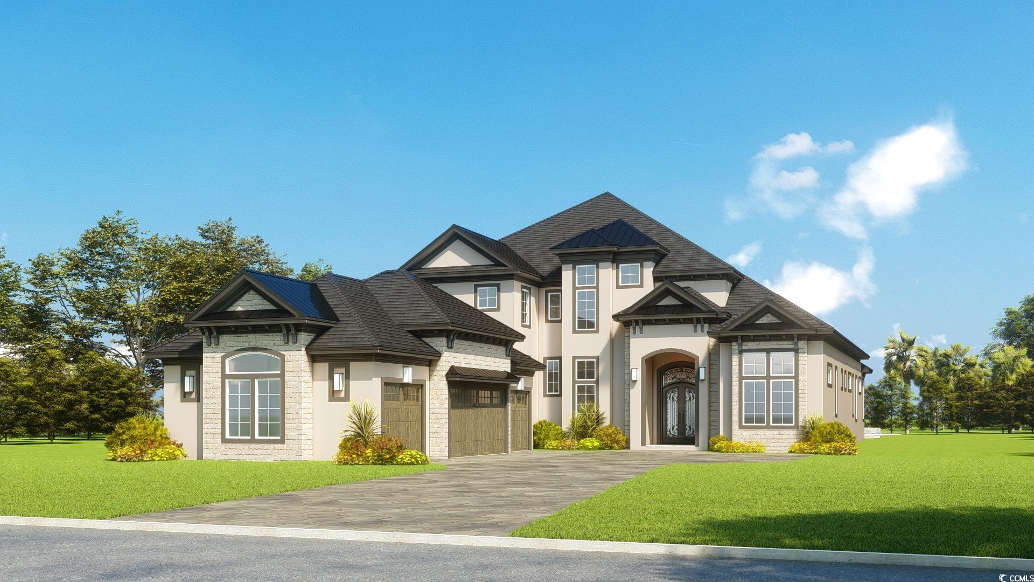

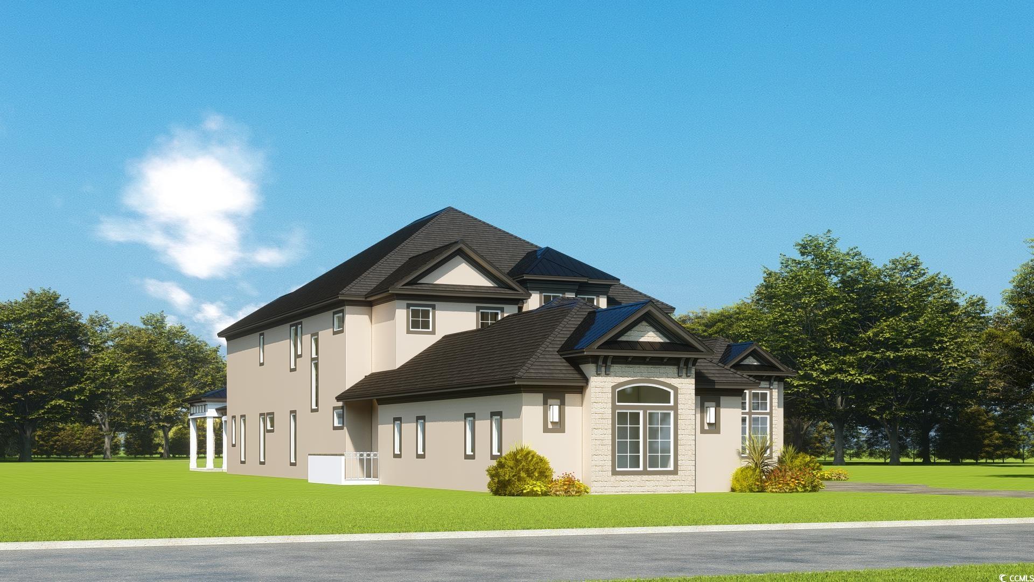
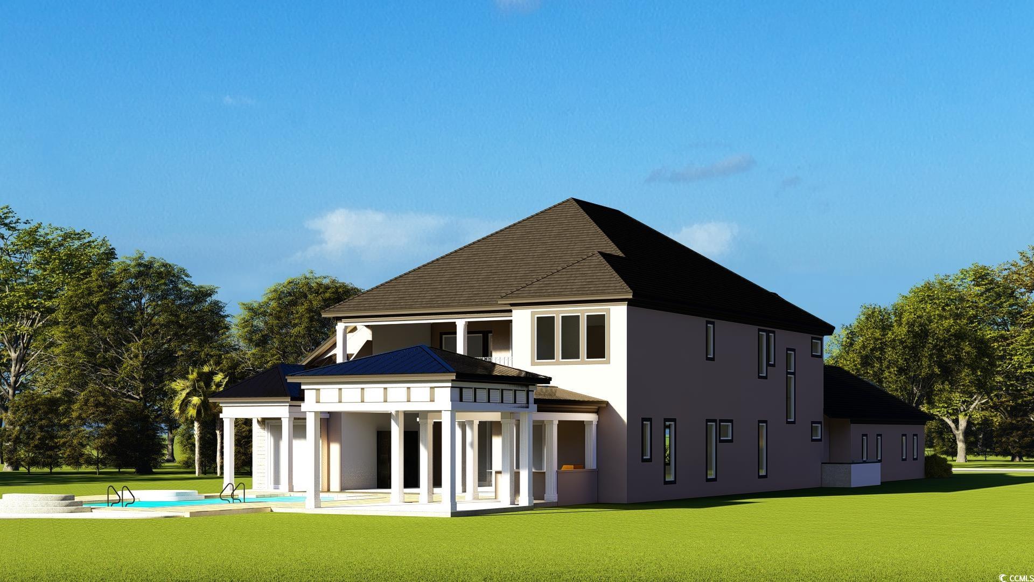












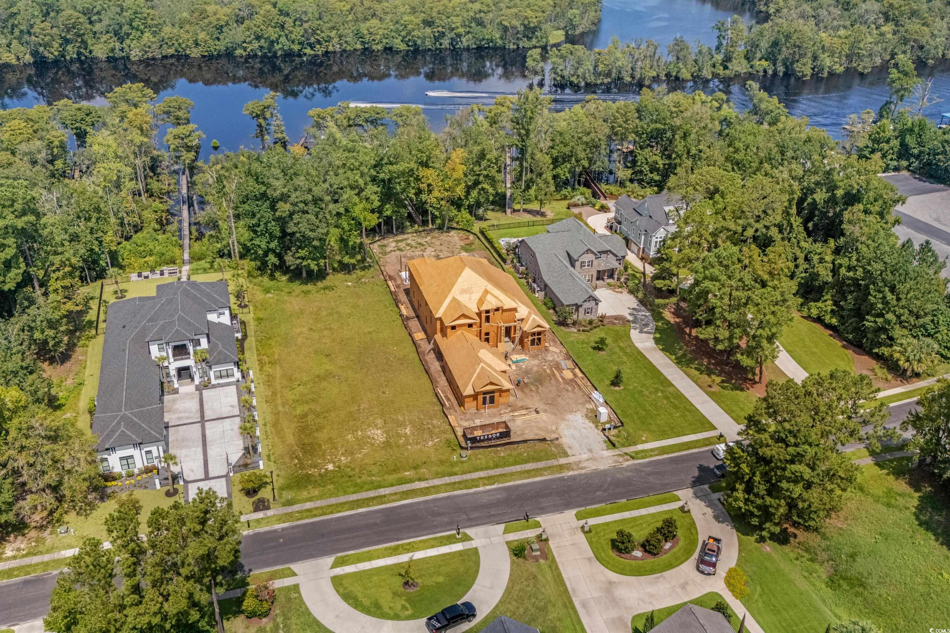






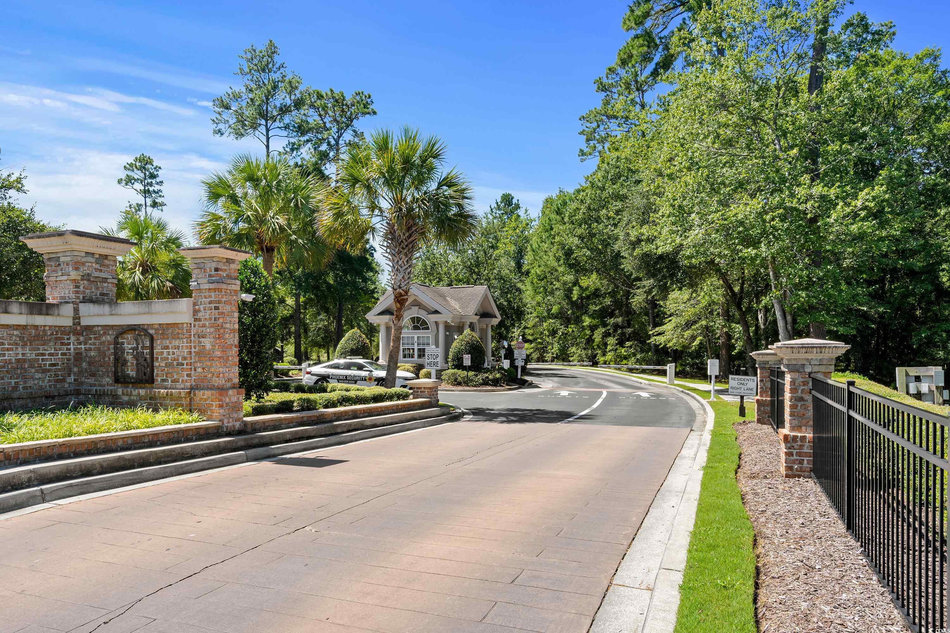




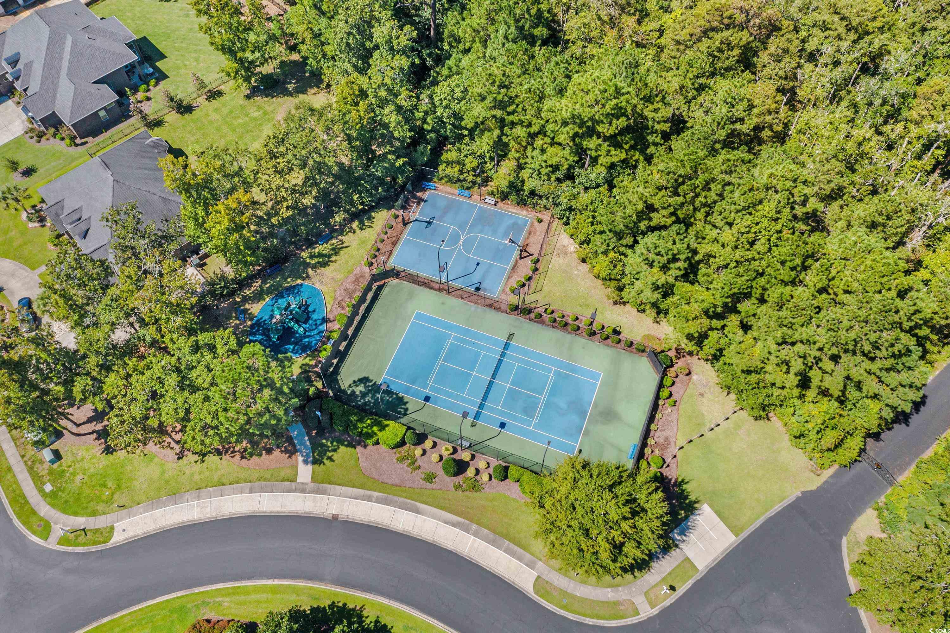




 Provided courtesy of © Copyright 2024 Coastal Carolinas Multiple Listing Service, Inc.®. Information Deemed Reliable but Not Guaranteed. © Copyright 2024 Coastal Carolinas Multiple Listing Service, Inc.® MLS. All rights reserved. Information is provided exclusively for consumers’ personal, non-commercial use,
that it may not be used for any purpose other than to identify prospective properties consumers may be interested in purchasing.
Images related to data from the MLS is the sole property of the MLS and not the responsibility of the owner of this website.
Provided courtesy of © Copyright 2024 Coastal Carolinas Multiple Listing Service, Inc.®. Information Deemed Reliable but Not Guaranteed. © Copyright 2024 Coastal Carolinas Multiple Listing Service, Inc.® MLS. All rights reserved. Information is provided exclusively for consumers’ personal, non-commercial use,
that it may not be used for any purpose other than to identify prospective properties consumers may be interested in purchasing.
Images related to data from the MLS is the sole property of the MLS and not the responsibility of the owner of this website. ~ homesforsalemurrellsinlet.com ~
~ homesforsalemurrellsinlet.com ~