Viewing Listing MLS# 2423638
Myrtle Beach, SC 29579
- 4Beds
- 3Full Baths
- N/AHalf Baths
- 3,354SqFt
- 2024Year Built
- 0.27Acres
- MLS# 2423638
- Residential
- Detached
- Active Under Contract
- Approx Time on Market1 month, 2 days
- AreaMyrtle Beach Area--Carolina Forest
- CountyHorry
- Subdivision Waterbridge
Overview
4541 Lady Slipper Dr is a beautiful and functional home that seamlessly combines style and practicality. The Harbor Oak plan features an abundance of windows that flood the home with natural light, creating a warm and welcoming atmosphere. The main level includes a bedroom and full bathroom, ideal for accommodating guests, as well as a versatile flex room that can serve as a home office or formal dining room. Upstairs, a spacious loft offers additional living space, perfect for various activities. The kitchen serves as the heart of the home, boasting a large island that overlooks the living and dining areas. The primary bedroom suite is a standout feature, offering an attached sitting room, a spacious closet, and a luxurious en suite bath. Upgrades have been added throughout the home, such as upgraded light fixtures, appliances, plumbing fixtures, fireplace, privacy fence, accent walls, and a 225 sqft bonus room in the attic. This is a must-see property in the coveted Waterbridge subdivision. Book your showing as soon as possible, as this property will not last long.
Agriculture / Farm
Grazing Permits Blm: ,No,
Horse: No
Grazing Permits Forest Service: ,No,
Grazing Permits Private: ,No,
Irrigation Water Rights: ,No,
Farm Credit Service Incl: ,No,
Crops Included: ,No,
Association Fees / Info
Hoa Frequency: Monthly
Hoa Fees: 150
Hoa: 1
Hoa Includes: AssociationManagement, LegalAccounting, Pools, RecreationFacilities, Security
Community Features: BoatFacilities, Clubhouse, Dock, GolfCartsOk, RecreationArea, TennisCourts, LongTermRentalAllowed, Pool
Assoc Amenities: BoatDock, BoatRamp, Clubhouse, OwnerAllowedGolfCart, OwnerAllowedMotorcycle, PetRestrictions, Security, TenantAllowedGolfCart, TennisCourts, TenantAllowedMotorcycle
Bathroom Info
Total Baths: 3.00
Fullbaths: 3
Room Features
DiningRoom: SeparateFormalDiningRoom
FamilyRoom: Fireplace, PanelingWainscoting
Kitchen: KitchenIsland, Pantry, StainlessSteelAppliances, SolidSurfaceCounters
LivingRoom: CeilingFans, Fireplace
Other: EntranceFoyer
PrimaryBathroom: DualSinks, SeparateShower
PrimaryBedroom: TrayCeilings, CeilingFans, LinenCloset, WalkInClosets
Bedroom Info
Beds: 4
Building Info
New Construction: No
Levels: ThreeOrMore
Year Built: 2024
Mobile Home Remains: ,No,
Zoning: res
Style: Traditional
Construction Materials: HardiplankType
Builders Name: DR Horton
Buyer Compensation
Exterior Features
Spa: No
Patio and Porch Features: RearPorch, FrontPorch, Patio
Pool Features: Community, OutdoorPool
Foundation: Slab
Exterior Features: Fence, SprinklerIrrigation, Porch, Patio
Financial
Lease Renewal Option: ,No,
Garage / Parking
Parking Capacity: 4
Garage: Yes
Carport: No
Parking Type: Attached, Garage, TwoCarGarage, GarageDoorOpener
Open Parking: No
Attached Garage: Yes
Garage Spaces: 2
Green / Env Info
Interior Features
Floor Cover: Carpet, LuxuryVinyl, LuxuryVinylPlank
Fireplace: No
Laundry Features: WasherHookup
Furnished: Unfurnished
Interior Features: Attic, PermanentAtticStairs, SplitBedrooms, EntranceFoyer, KitchenIsland, StainlessSteelAppliances, SolidSurfaceCounters
Appliances: Dishwasher, Disposal, Microwave, Range, Refrigerator
Lot Info
Lease Considered: ,No,
Lease Assignable: ,No,
Acres: 0.27
Land Lease: No
Lot Description: IrregularLot, OutsideCityLimits
Misc
Pool Private: No
Pets Allowed: OwnerOnly, Yes
Offer Compensation
Other School Info
Property Info
County: Horry
View: No
Senior Community: No
Stipulation of Sale: None
Habitable Residence: ,No,
Property Sub Type Additional: Detached
Property Attached: No
Security Features: SecuritySystem, SmokeDetectors, SecurityService
Disclosures: CovenantsRestrictionsDisclosure,SellerDisclosure
Rent Control: No
Construction: Resale
Room Info
Basement: ,No,
Sold Info
Sqft Info
Building Sqft: 4413
Living Area Source: Estimated
Sqft: 3354
Tax Info
Unit Info
Utilities / Hvac
Heating: Central
Cooling: CentralAir
Electric On Property: No
Cooling: Yes
Utilities Available: CableAvailable, ElectricityAvailable, NaturalGasAvailable, PhoneAvailable, SewerAvailable, UndergroundUtilities, WaterAvailable
Heating: Yes
Water Source: Public
Waterfront / Water
Waterfront: No
Courtesy of Luxury Beach Rentals & Sales




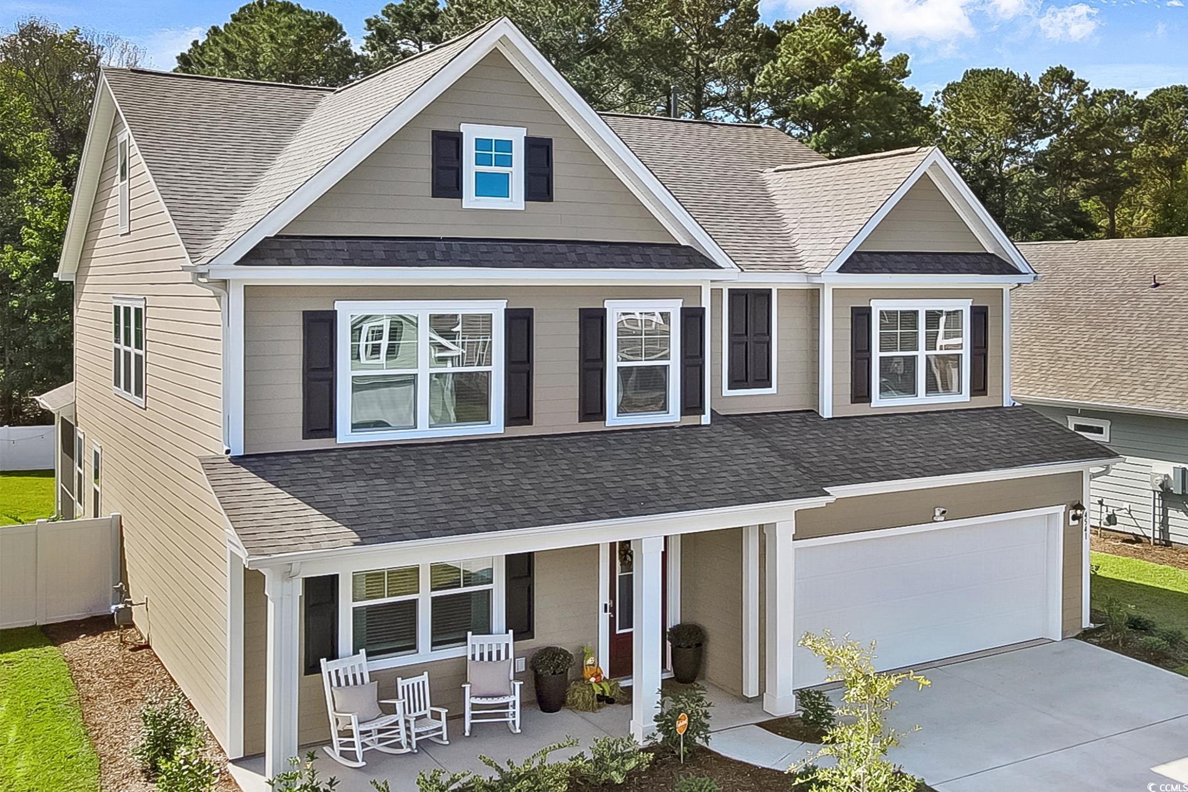



















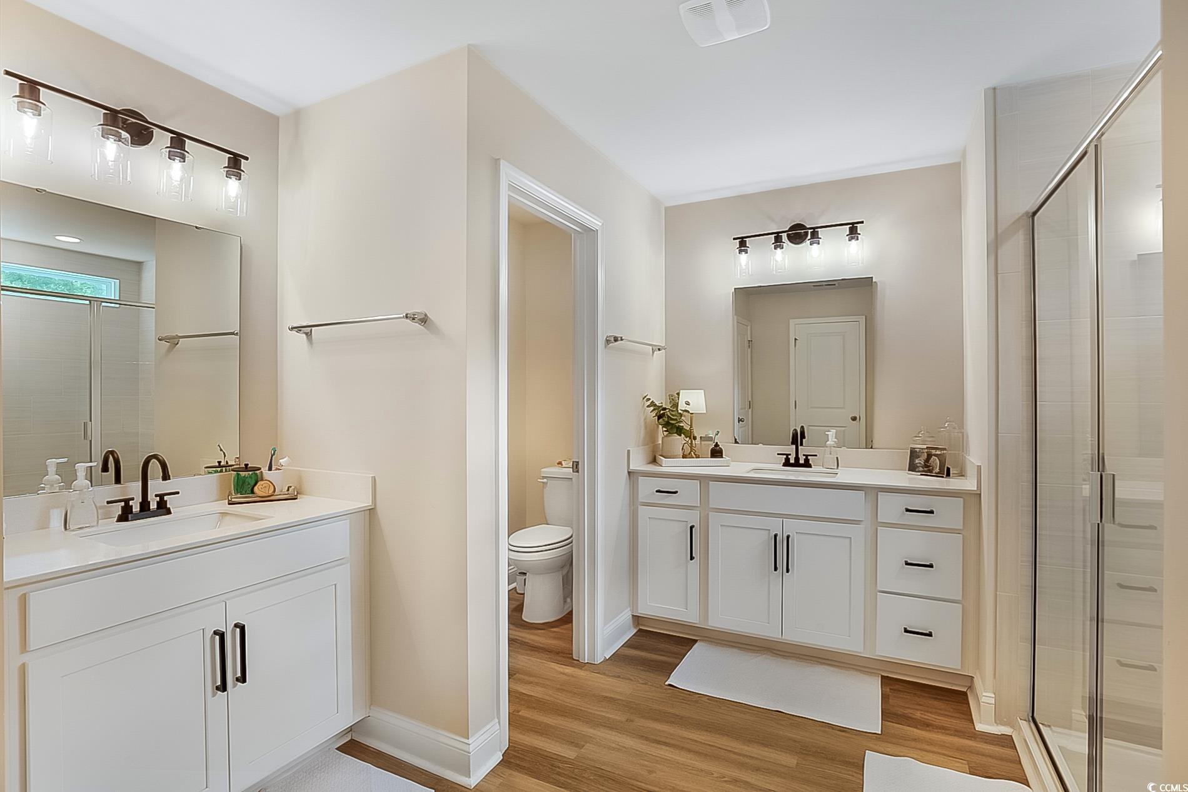












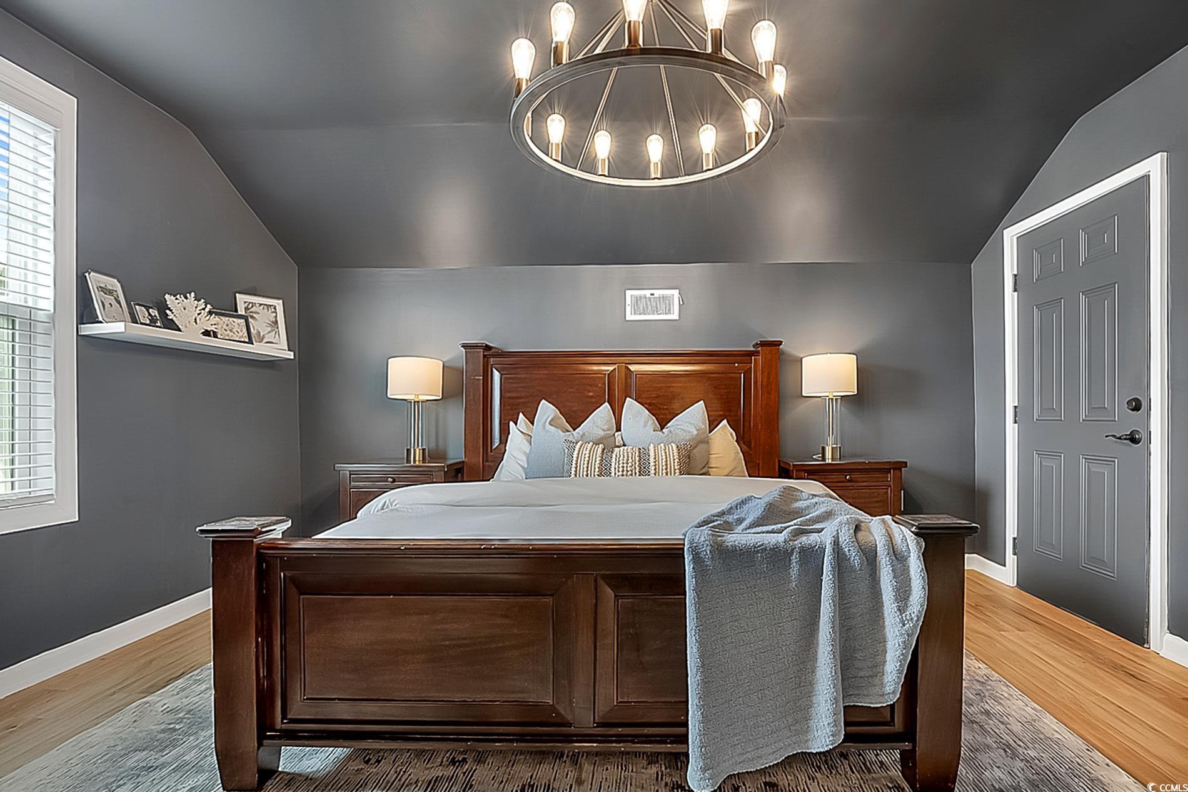






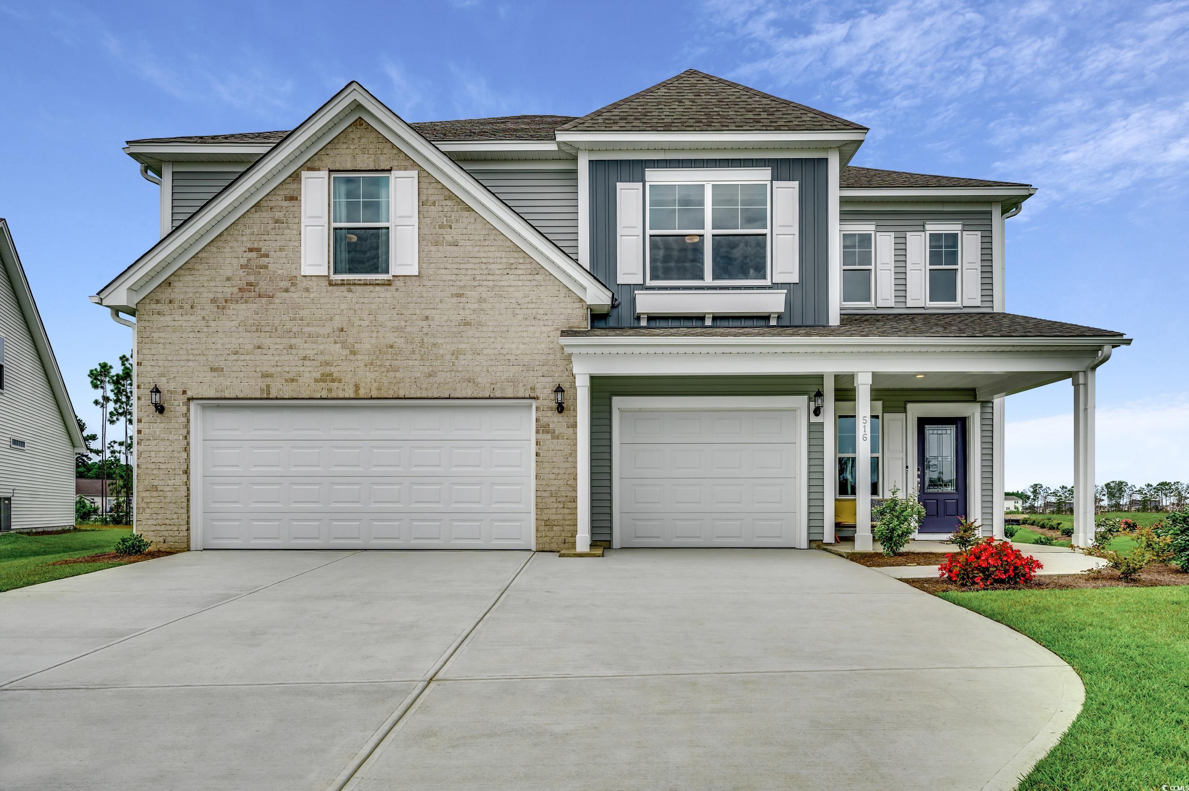
 MLS# 2425836
MLS# 2425836 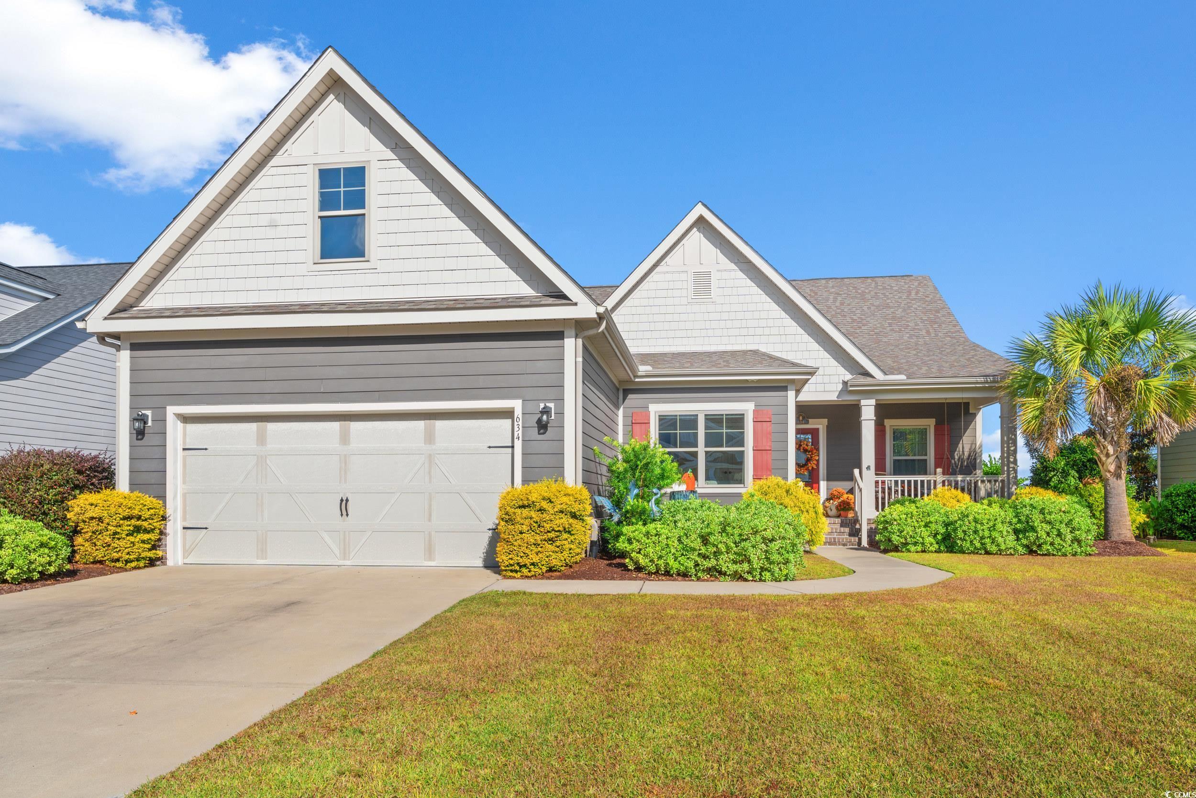
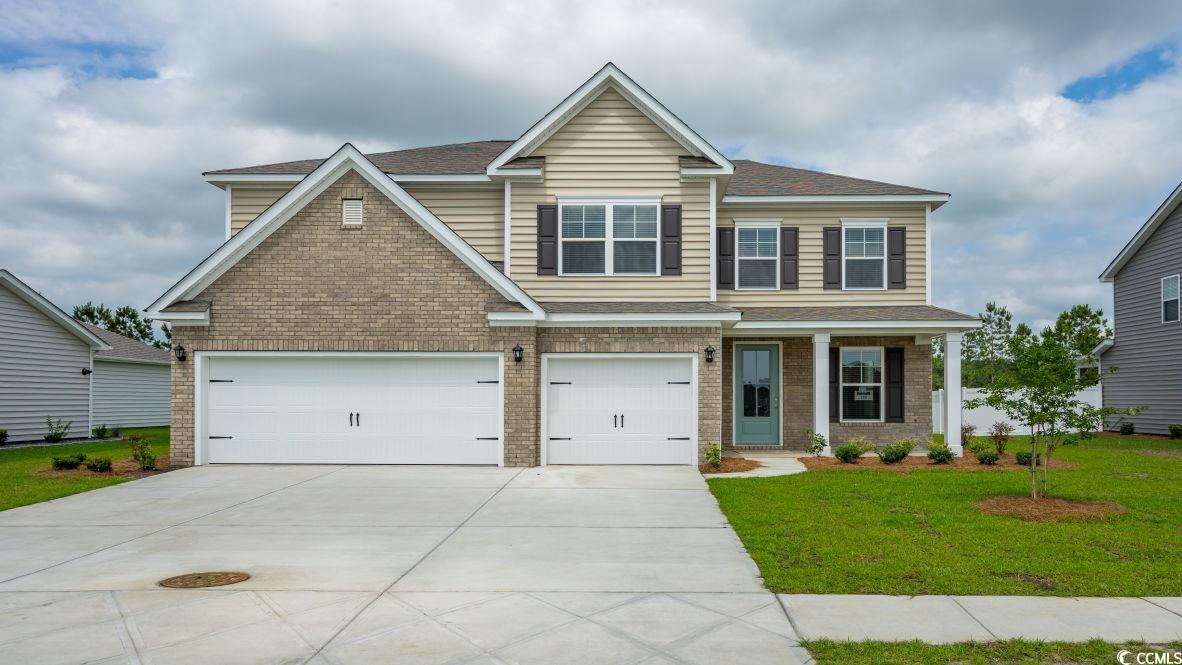
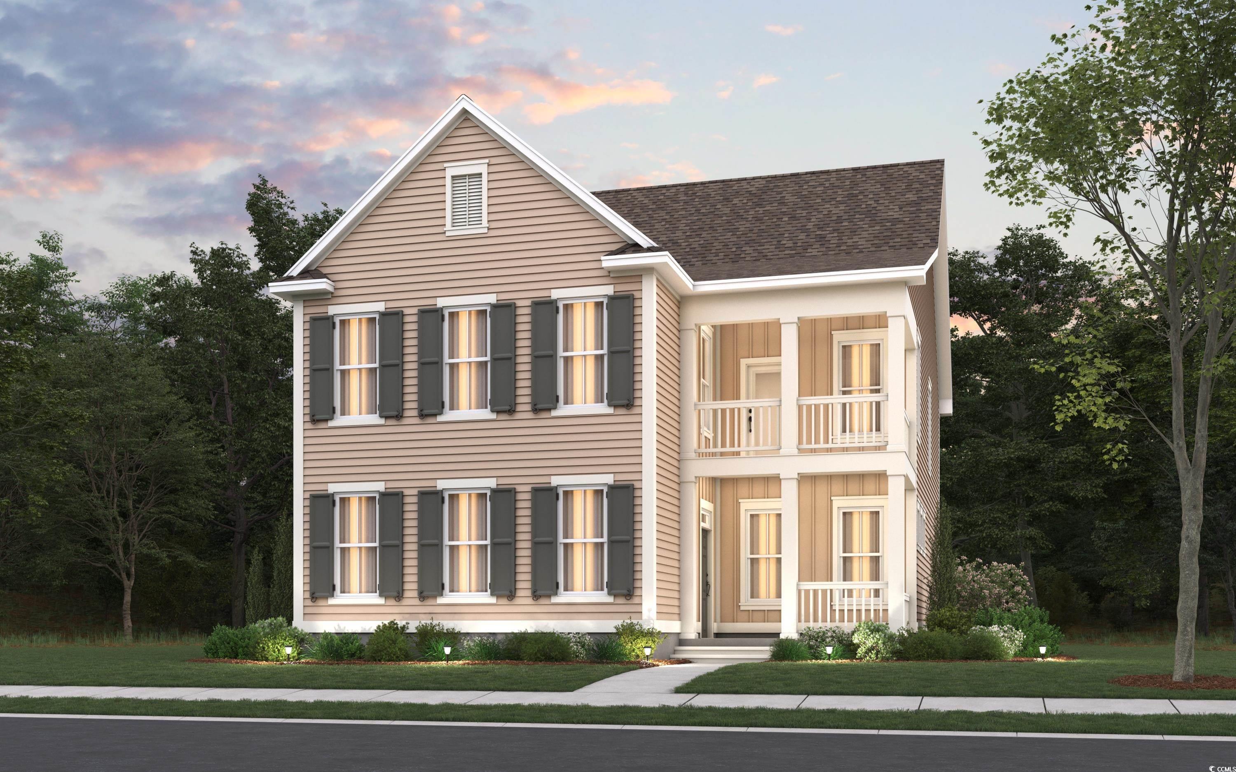
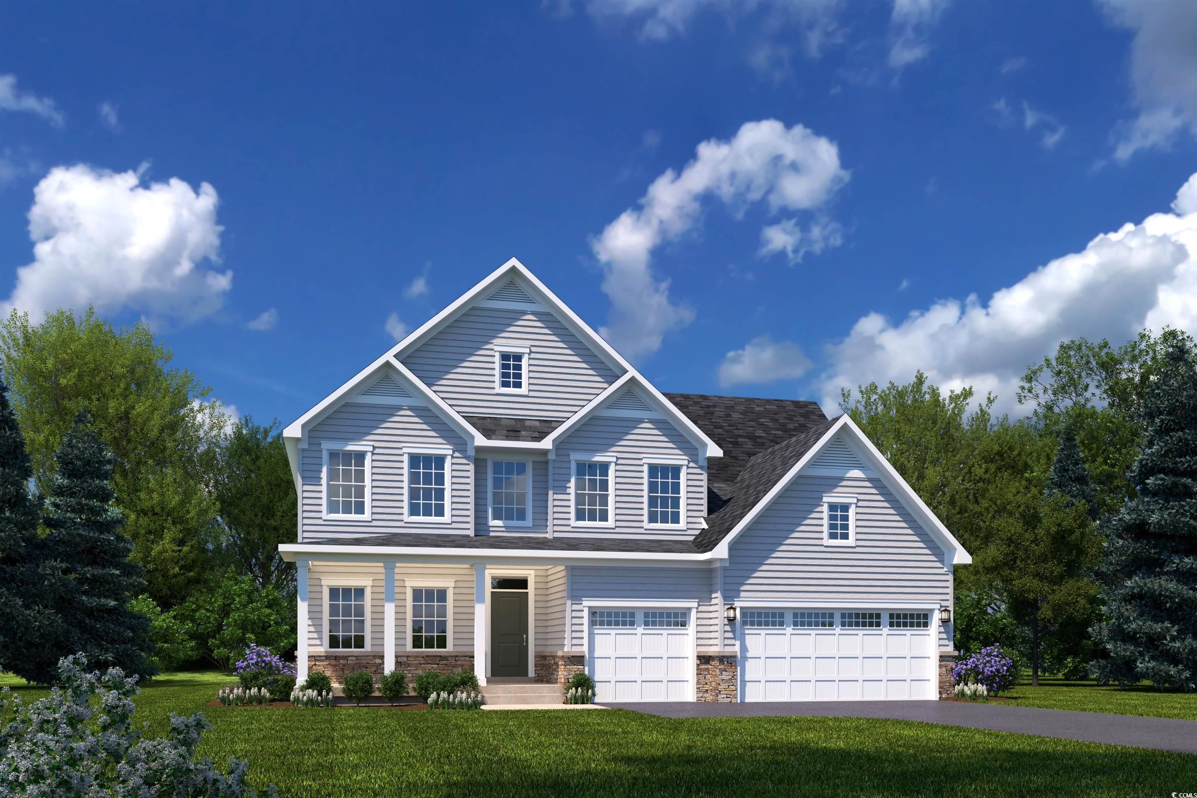
 Provided courtesy of © Copyright 2024 Coastal Carolinas Multiple Listing Service, Inc.®. Information Deemed Reliable but Not Guaranteed. © Copyright 2024 Coastal Carolinas Multiple Listing Service, Inc.® MLS. All rights reserved. Information is provided exclusively for consumers’ personal, non-commercial use,
that it may not be used for any purpose other than to identify prospective properties consumers may be interested in purchasing.
Images related to data from the MLS is the sole property of the MLS and not the responsibility of the owner of this website.
Provided courtesy of © Copyright 2024 Coastal Carolinas Multiple Listing Service, Inc.®. Information Deemed Reliable but Not Guaranteed. © Copyright 2024 Coastal Carolinas Multiple Listing Service, Inc.® MLS. All rights reserved. Information is provided exclusively for consumers’ personal, non-commercial use,
that it may not be used for any purpose other than to identify prospective properties consumers may be interested in purchasing.
Images related to data from the MLS is the sole property of the MLS and not the responsibility of the owner of this website. ~ homesforsalemurrellsinlet.com ~
~ homesforsalemurrellsinlet.com ~