Viewing Listing MLS# 2423910
Conway, SC 29526
- 3Beds
- 2Full Baths
- N/AHalf Baths
- 1,872SqFt
- 2006Year Built
- 0.14Acres
- MLS# 2423910
- Residential
- Detached
- Active
- Approx Time on Market28 days
- AreaConway Area--South of Conway Between 501 & Wacc. River
- CountyHorry
- Subdivision Lakeside Crossing
Overview
Welcome home to the this stunning and impeccably maintained home in sought after LAKESIDE CROSSING active adult (55+) community. This Palm Harbor built TURNBERRY model has a rocking chair front porch and plenty of space inside with 3 roomy bedrooms, a 20x20 living/dining area, large eat-in kitchen, plus a large Carolina room off the back leading to a covered patio. The garage is extended and oversized as well with a screen door allowing to use the space as an additional outdoor space. New lux vinyl flooring in the kitchen, Corian counter tops, custom tiled backsplash, kitchen appliances replaced (between 2021-2023). Roof replaced in 2021. Tray ceilings and crown moulding, newer carpeting, ceramic tile in the baths and Carolina room, lux vinyl flooring in master bedrm, lovely full walk in shower in the master bath. Two walk-in master closets, full laundry room includes washer and dryer. Carolina rm has a wall of windows that truly brings the outside in. Oversized, freshly painted garage. HVAC is full sized with ductwork in the attic not the crawl space. Comfort height toilets and hip high vanities. Sentricon sys termite coverage through Lanes paid to 11/2026. VERY Private lot with tree buffer in the back and no home built to the right ( lot is a community ""park"" space.) Sun communities offers tons of amenities, activities, organized clubs such as indoor and outdoor pools, gym, billiards room, tennis, paddle boats, stocked fish pond, bocce, pickle ball, craft room, library, clubhouse with kitchen that can be rented for private gatherings, clubs, cards, ALL included in the lot fee. Fee also includes lawn care, garbage pick up and land tax. Owner pays minimal personal tax on the structure only. This home has it all. Come see what living, playing and relaxing in PARADISE really looks like!!
Agriculture / Farm
Grazing Permits Blm: ,No,
Horse: No
Grazing Permits Forest Service: ,No,
Grazing Permits Private: ,No,
Irrigation Water Rights: ,No,
Farm Credit Service Incl: ,No,
Crops Included: ,No,
Association Fees / Info
Hoa Frequency: Monthly
Hoa: No
Community Features: Clubhouse, GolfCartsOk, Gated, RecreationArea, TennisCourts, LongTermRentalAllowed, Pool
Assoc Amenities: Clubhouse, Gated, OwnerAllowedGolfCart, PetRestrictions, TennisCourts
Bathroom Info
Total Baths: 2.00
Fullbaths: 2
Room Dimensions
LivingRoom: 20 x 20
Room Level
PrimaryBedroom: Main
Room Features
DiningRoom: TrayCeilings, LivingDiningRoom
Kitchen: BreakfastBar, BreakfastArea, Pantry, SolidSurfaceCounters
LivingRoom: TrayCeilings, CeilingFans
Other: BedroomOnMainLevel, EntranceFoyer
PrimaryBathroom: DualSinks, SeparateShower, Vanity
PrimaryBedroom: TrayCeilings, CeilingFans, MainLevelMaster, WalkInClosets
Bedroom Info
Beds: 3
Building Info
New Construction: No
Levels: One
Year Built: 2006
Mobile Home Remains: ,No,
Zoning: Res
Style: Ranch
Construction Materials: VinylSiding
Builders Name: Palm Harbor
Builder Model: Turnberry
Buyer Compensation
Exterior Features
Spa: No
Patio and Porch Features: FrontPorch, Patio
Pool Features: Community, Indoor, OutdoorPool
Foundation: Crawlspace
Exterior Features: Patio
Financial
Lease Renewal Option: ,No,
Garage / Parking
Parking Capacity: 6
Garage: Yes
Carport: No
Parking Type: Attached, Garage, TwoCarGarage, GarageDoorOpener
Open Parking: No
Attached Garage: Yes
Garage Spaces: 2
Green / Env Info
Interior Features
Floor Cover: Carpet, LuxuryVinyl, LuxuryVinylPlank, Tile, Vinyl
Fireplace: No
Furnished: Unfurnished
Interior Features: WindowTreatments, BreakfastBar, BedroomOnMainLevel, BreakfastArea, EntranceFoyer, SolidSurfaceCounters
Appliances: Dishwasher, Disposal, Microwave, Range, Refrigerator, Dryer, Washer
Lot Info
Lease Considered: ,No,
Lease Assignable: ,No,
Acres: 0.14
Land Lease: Yes
Lot Description: OutsideCityLimits
Misc
Pool Private: No
Pets Allowed: OwnerOnly, Yes
Offer Compensation
Other School Info
Property Info
County: Horry
View: No
Senior Community: Yes
Stipulation of Sale: None
Habitable Residence: ,No,
Property Attached: No
Security Features: GatedCommunity
Disclosures: CovenantsRestrictionsDisclosure,SellerDisclosure
Rent Control: No
Construction: Resale
Room Info
Basement: ,No,
Basement: CrawlSpace
Sold Info
Sqft Info
Building Sqft: 2412
Living Area Source: Estimated
Sqft: 1872
Tax Info
Unit Info
Utilities / Hvac
Heating: Central, Electric, ForcedAir
Cooling: CentralAir
Electric On Property: No
Cooling: Yes
Utilities Available: ElectricityAvailable, SewerAvailable, WaterAvailable
Heating: Yes
Water Source: Public
Waterfront / Water
Waterfront: No
Directions
Hwy 501 or 544 to Myrtle Ridge Dr to Walden Lake Dr to left on Woodholme.Courtesy of Keller Williams Innovate South




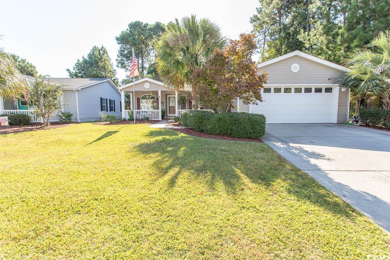
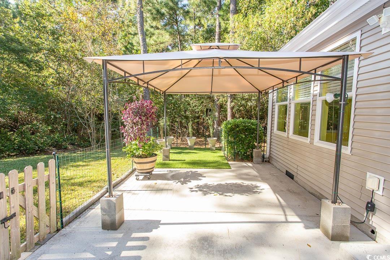

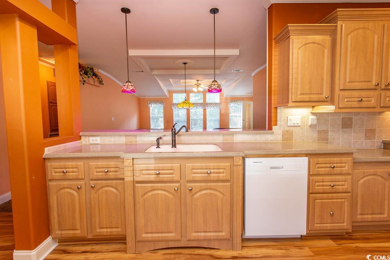
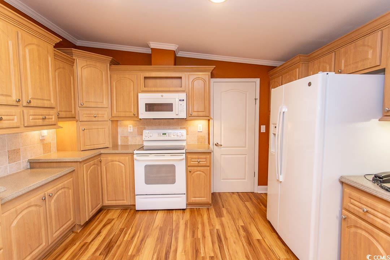

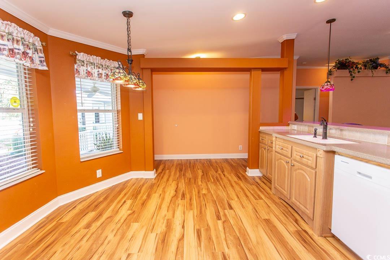
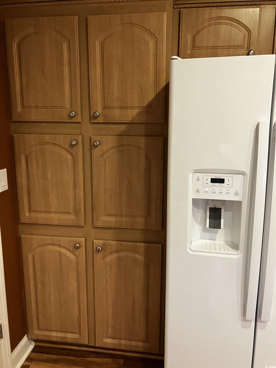

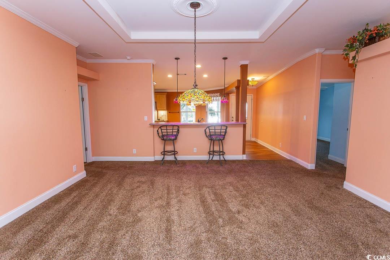
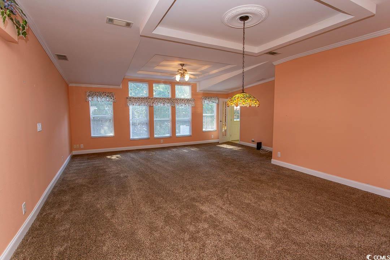
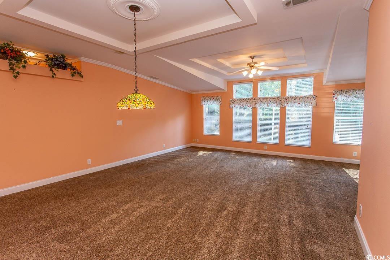
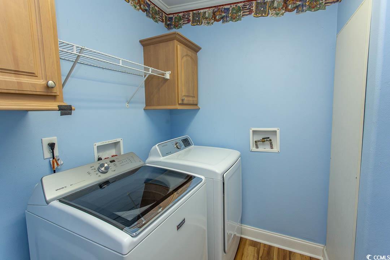
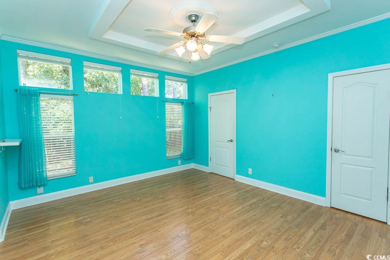
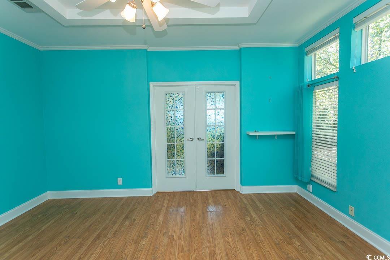
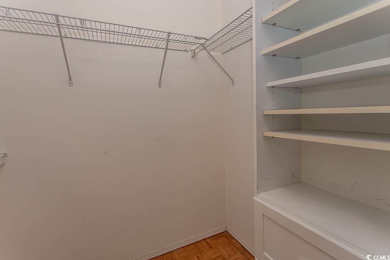
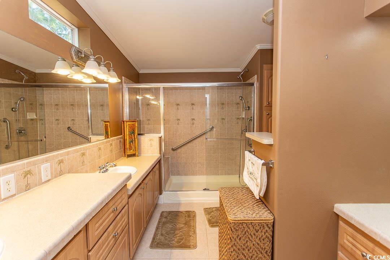
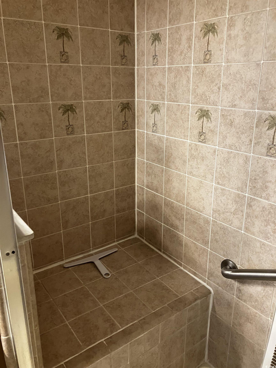
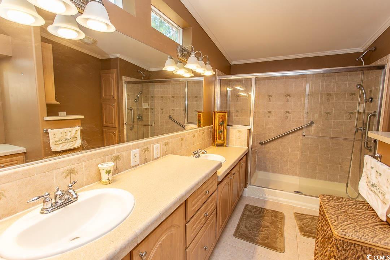
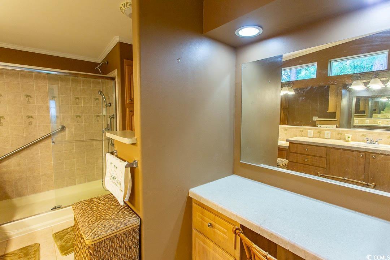
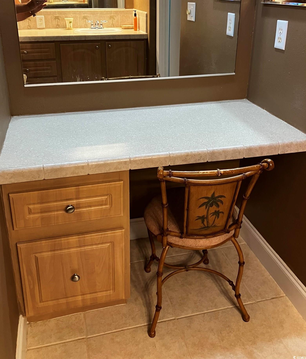
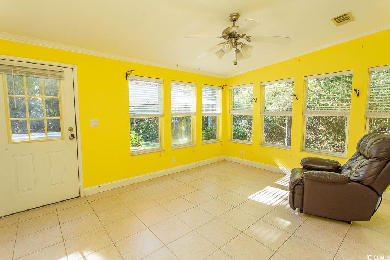

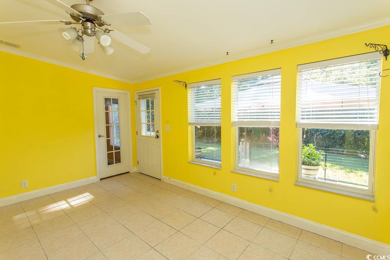

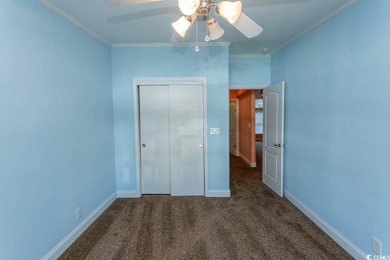
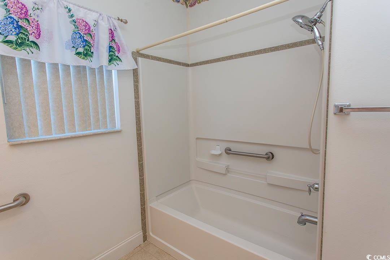
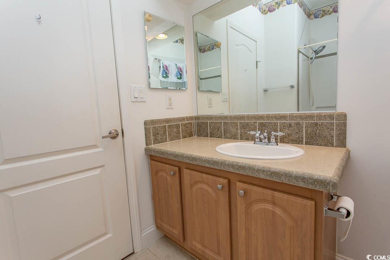
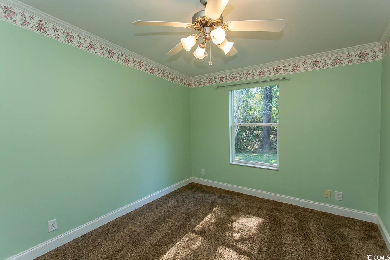
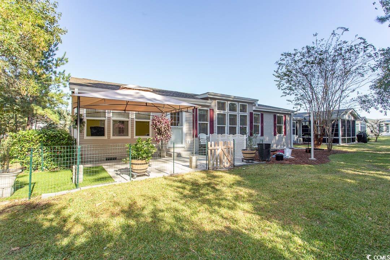
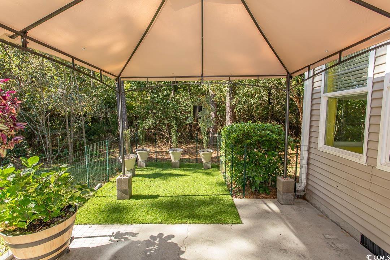
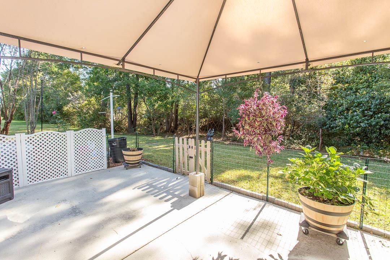
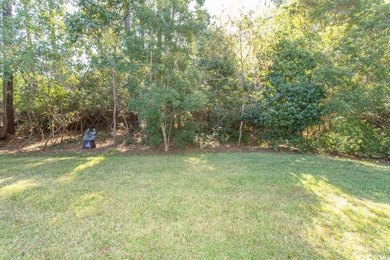
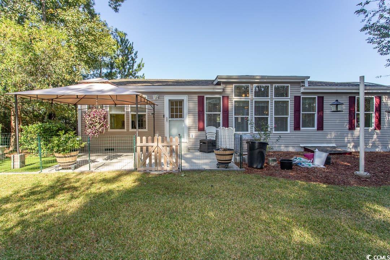


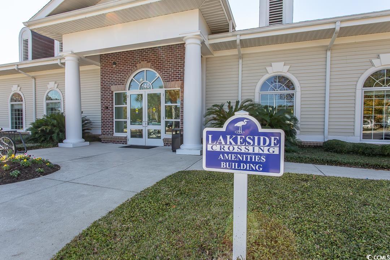
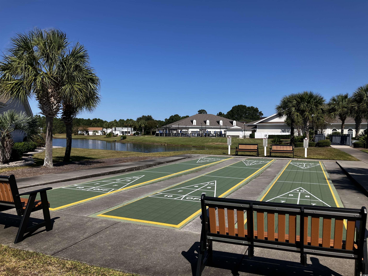
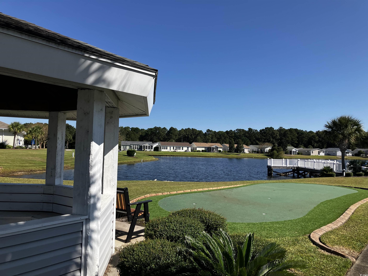
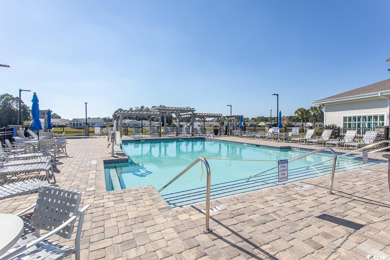
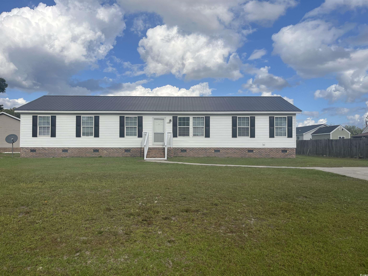
 MLS# 2425777
MLS# 2425777 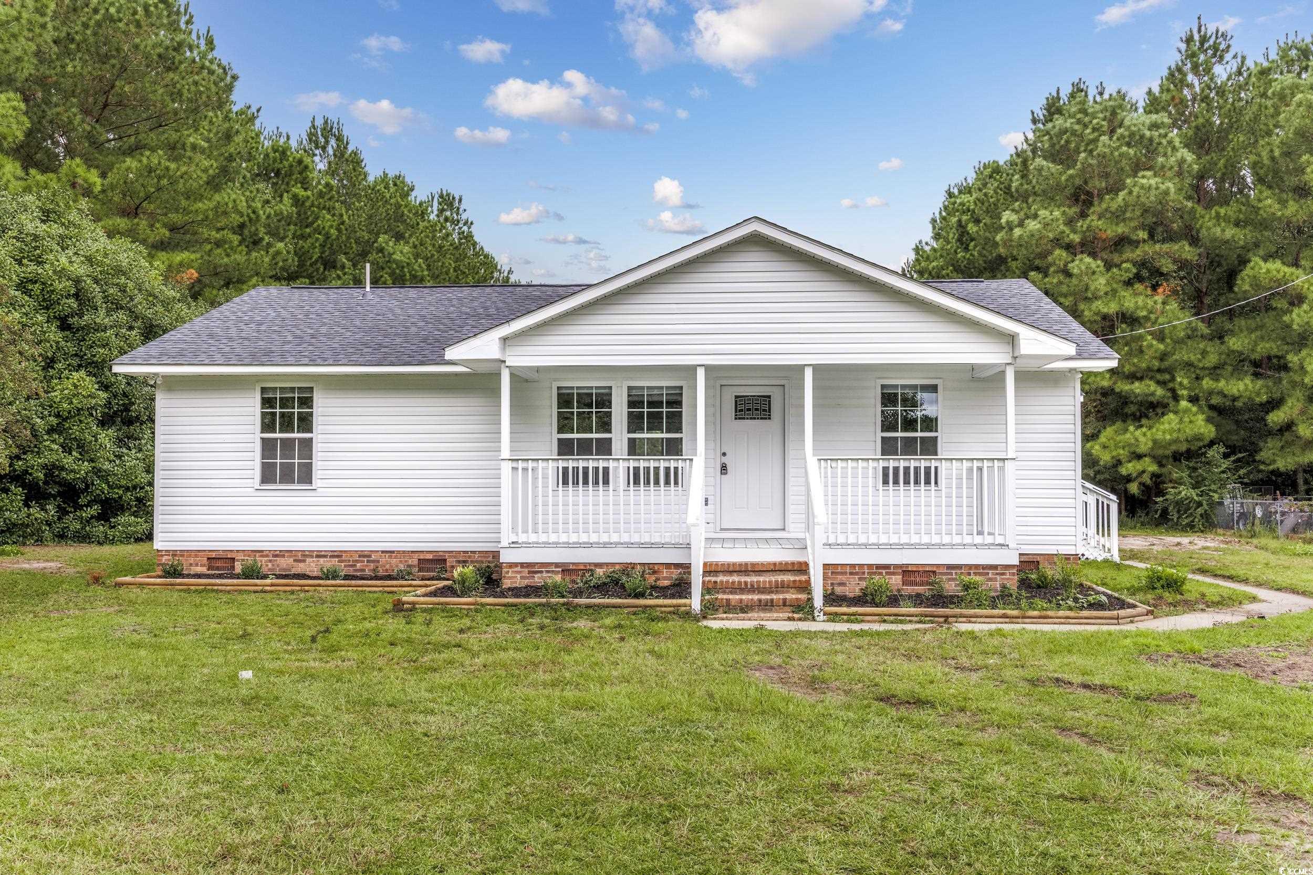
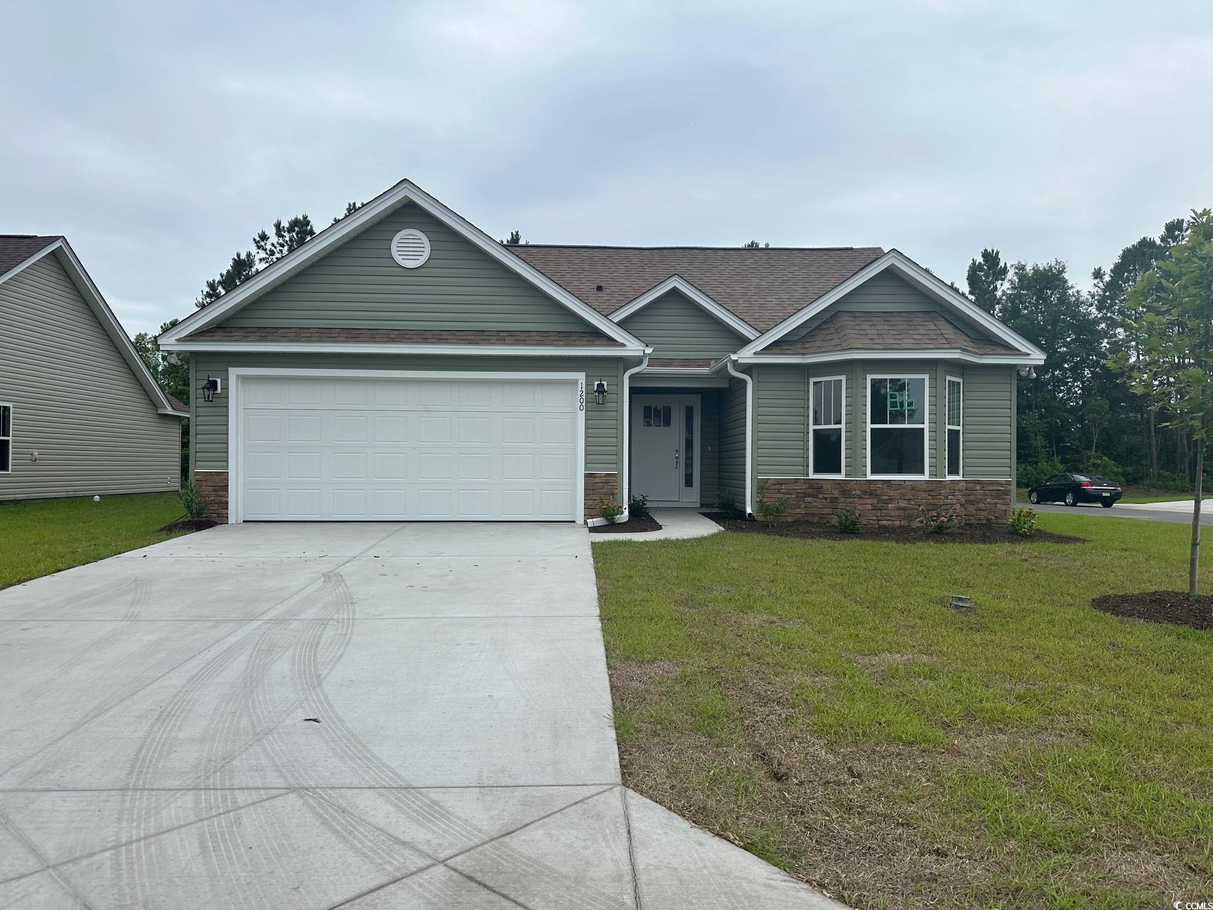
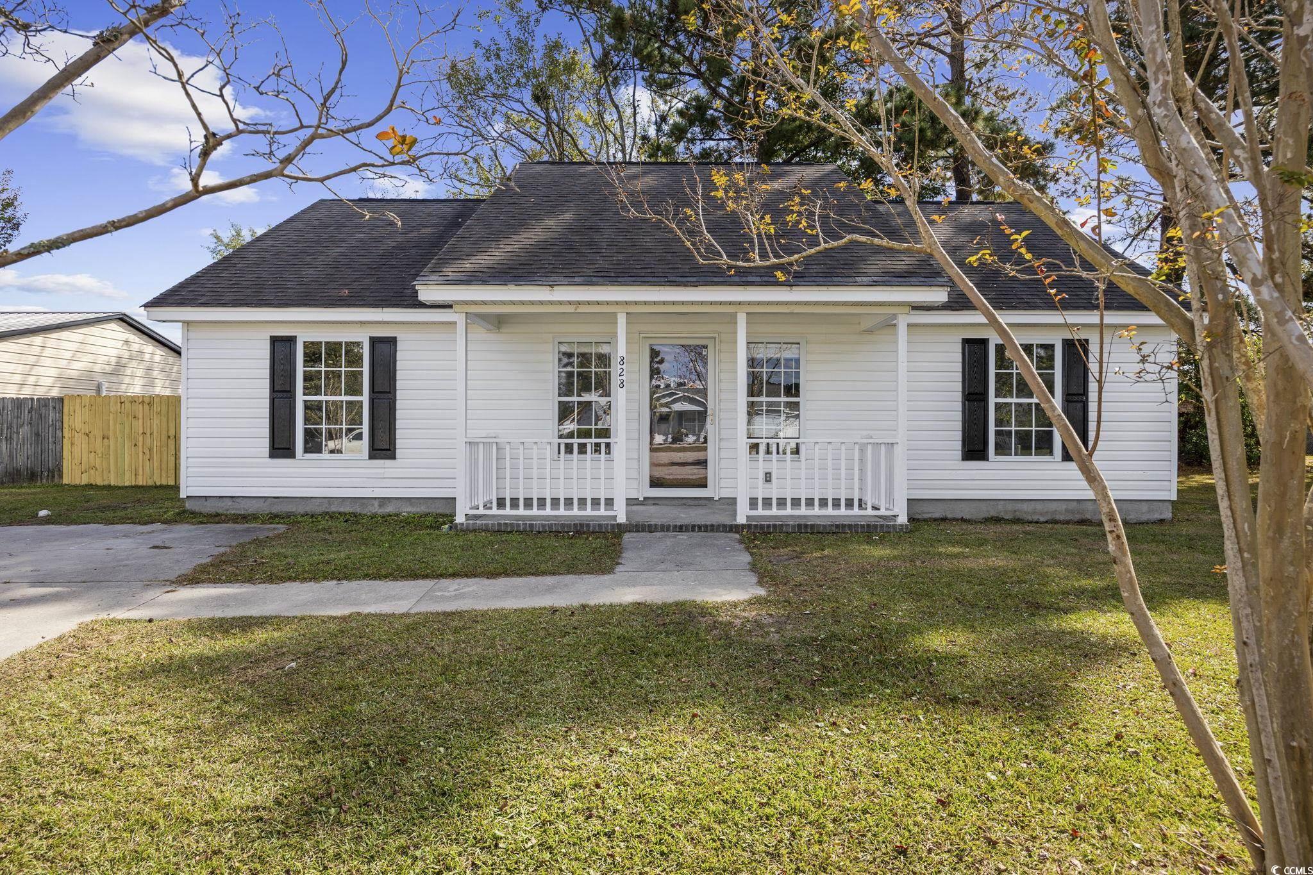
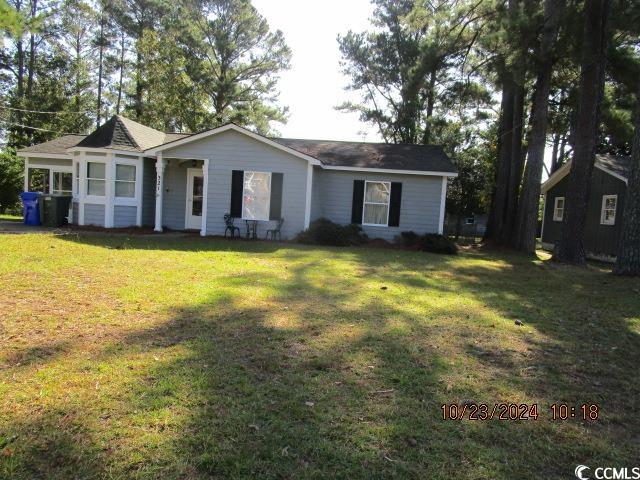
 Provided courtesy of © Copyright 2024 Coastal Carolinas Multiple Listing Service, Inc.®. Information Deemed Reliable but Not Guaranteed. © Copyright 2024 Coastal Carolinas Multiple Listing Service, Inc.® MLS. All rights reserved. Information is provided exclusively for consumers’ personal, non-commercial use,
that it may not be used for any purpose other than to identify prospective properties consumers may be interested in purchasing.
Images related to data from the MLS is the sole property of the MLS and not the responsibility of the owner of this website.
Provided courtesy of © Copyright 2024 Coastal Carolinas Multiple Listing Service, Inc.®. Information Deemed Reliable but Not Guaranteed. © Copyright 2024 Coastal Carolinas Multiple Listing Service, Inc.® MLS. All rights reserved. Information is provided exclusively for consumers’ personal, non-commercial use,
that it may not be used for any purpose other than to identify prospective properties consumers may be interested in purchasing.
Images related to data from the MLS is the sole property of the MLS and not the responsibility of the owner of this website. ~ homesforsalemurrellsinlet.com ~
~ homesforsalemurrellsinlet.com ~