Viewing Listing MLS# 2424197
Georgetown, SC 29440
- 3Beds
- 2Full Baths
- N/AHalf Baths
- 1,665SqFt
- 2021Year Built
- 0.23Acres
- MLS# 2424197
- Residential
- Detached
- Active Under Contract
- Approx Time on Market26 days
- AreaGeorgetown Area--Kensington/northern Side of Gtown
- CountyGeorgetown
- Subdivision Parsons Garden
Overview
If you are looking for a move in ready home, then here you go! Just three years old and very gently lived in - the home is immaculate. Built by Beverly Homes, this is the Abaco Plan which is a very open living arrangement with three bedrooms and two baths. Enter into the wide foyer then into the spacious great room with vaulted ceilings - there are blinds and low maintenance luxury vinyl floors throughout - no carpet, no worries, and clean neutral paint colors. The large island separates the kitchen and great room where you will find quartz counter tops, white shaker style cabinets, stainless appliances, subway tile back splash and everyone's favorite walk-in pantry and adjacent dining area. The two front bedrooms share a bath and the owner's suite has tray ceilings, large walk in closet and double sink vanity and walk-in shower. Outdoors there is a nice covered front porch plus a screened back porch and deck overlooking the pond. Located close to historic downtown Georgetown waterfront Harbor Walk with quaint shops, wonderful restaurants, and fresh seafood vendors. Here we have access to five rivers that surround the area, plus salt water creeks and marshes and the beautiful Atlantic Ocean. Easy drive to Pawleys Island, the closest beach access, or by boat to North Inlet. If you're local you know, and if not, then welcome to the Low Country! *Buyer is responsible for verifying home and lot square footage.
Agriculture / Farm
Grazing Permits Blm: ,No,
Horse: No
Grazing Permits Forest Service: ,No,
Grazing Permits Private: ,No,
Irrigation Water Rights: ,No,
Farm Credit Service Incl: ,No,
Crops Included: ,No,
Association Fees / Info
Hoa Frequency: Monthly
Hoa Fees: 12
Hoa: 1
Hoa Includes: LegalAccounting
Community Features: GolfCartsOk, LongTermRentalAllowed
Assoc Amenities: OwnerAllowedGolfCart, OwnerAllowedMotorcycle, PetRestrictions, TenantAllowedGolfCart, TenantAllowedMotorcycle
Bathroom Info
Total Baths: 2.00
Fullbaths: 2
Room Dimensions
Bedroom1: 12 X 10
Bedroom2: 12 X 11
DiningRoom: 12 X 10
GreatRoom: 22 X 15
Kitchen: 16 X 11
PrimaryBedroom: 14 X 14
Room Level
Bedroom1: First
Bedroom2: First
PrimaryBedroom: First
Room Features
DiningRoom: KitchenDiningCombo
FamilyRoom: CeilingFans, VaultedCeilings
Kitchen: BreakfastBar, Pantry, StainlessSteelAppliances, SolidSurfaceCounters
Other: BedroomOnMainLevel, EntranceFoyer
PrimaryBathroom: DualSinks, SeparateShower
PrimaryBedroom: TrayCeilings, CeilingFans, MainLevelMaster, WalkInClosets
Bedroom Info
Beds: 3
Building Info
New Construction: No
Levels: One
Year Built: 2021
Mobile Home Remains: ,No,
Zoning: RES
Style: Traditional
Construction Materials: BrickVeneer, VinylSiding
Builders Name: Beverly Homes
Builder Model: Abaco
Buyer Compensation
Exterior Features
Spa: No
Patio and Porch Features: RearPorch, Deck, FrontPorch, Porch, Screened
Foundation: Slab
Exterior Features: Deck, Porch
Financial
Lease Renewal Option: ,No,
Garage / Parking
Parking Capacity: 4
Garage: Yes
Carport: No
Parking Type: Attached, Garage, TwoCarGarage
Open Parking: No
Attached Garage: Yes
Garage Spaces: 2
Green / Env Info
Interior Features
Floor Cover: LuxuryVinyl, LuxuryVinylPlank
Fireplace: No
Laundry Features: WasherHookup
Furnished: Unfurnished
Interior Features: WindowTreatments, BreakfastBar, BedroomOnMainLevel, EntranceFoyer, StainlessSteelAppliances, SolidSurfaceCounters
Appliances: Dishwasher, Disposal, Microwave, Range, Refrigerator
Lot Info
Lease Considered: ,No,
Lease Assignable: ,No,
Acres: 0.23
Land Lease: No
Lot Description: FloodZone, OutsideCityLimits, Rectangular
Misc
Pool Private: No
Pets Allowed: OwnerOnly, Yes
Offer Compensation
Other School Info
Property Info
County: Georgetown
View: No
Senior Community: No
Stipulation of Sale: None
Habitable Residence: ,No,
Property Sub Type Additional: Detached
Property Attached: No
Security Features: SmokeDetectors
Disclosures: CovenantsRestrictionsDisclosure,SellerDisclosure
Rent Control: No
Construction: Resale
Room Info
Basement: ,No,
Sold Info
Sqft Info
Building Sqft: 2517
Living Area Source: Assessor
Sqft: 1665
Tax Info
Unit Info
Utilities / Hvac
Heating: Central, Electric
Cooling: CentralAir
Electric On Property: No
Cooling: Yes
Utilities Available: CableAvailable, ElectricityAvailable, Other, PhoneAvailable, SewerAvailable, WaterAvailable
Heating: Yes
Water Source: Public
Waterfront / Water
Waterfront: No
Schools
Elem: Kensington Elementary School
Middle: Georgetown Middle School
High: Georgetown High School
Directions
Driving DirectionsCourtesy of Re/max Executive - Cell: 843-240-7924




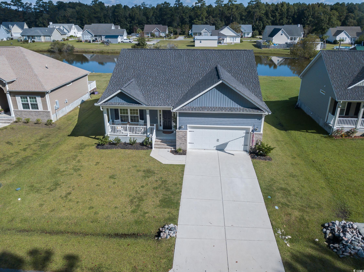
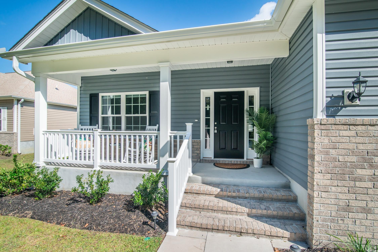
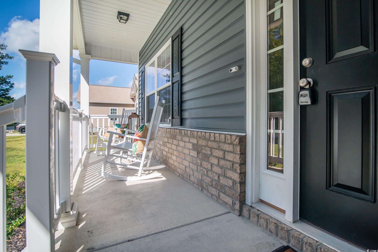
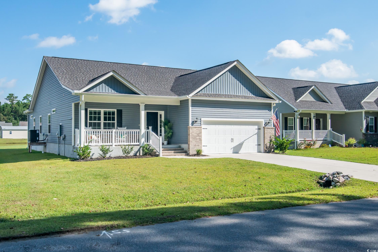
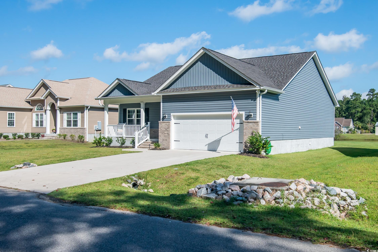
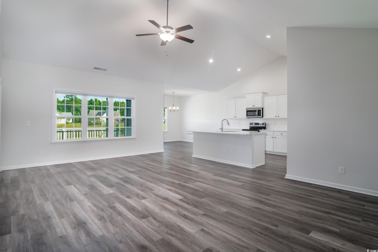
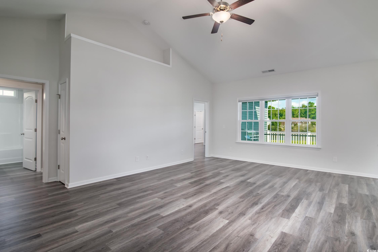
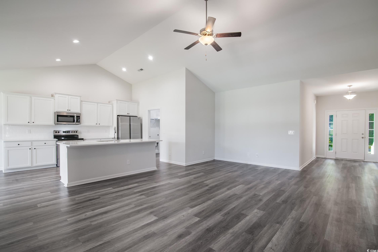
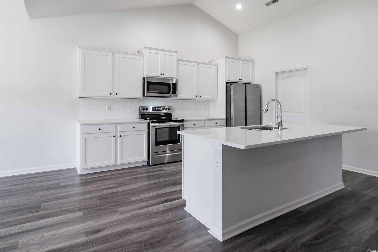
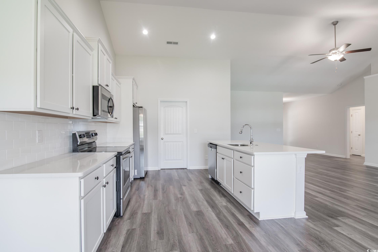
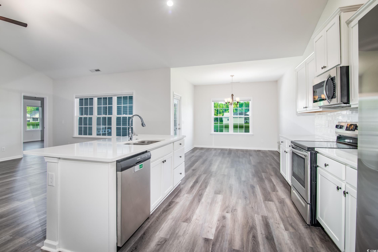
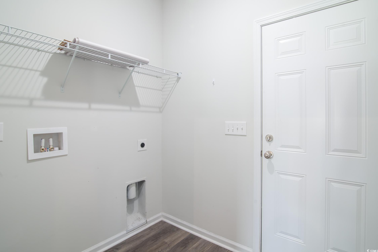
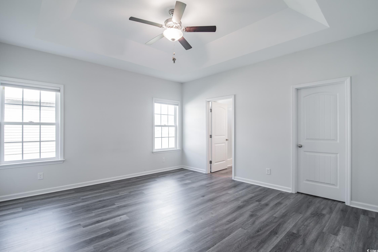
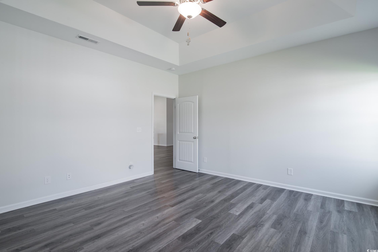
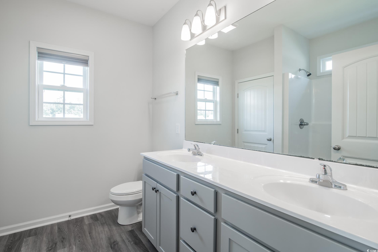
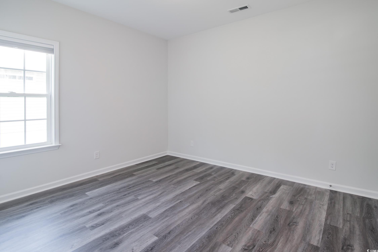
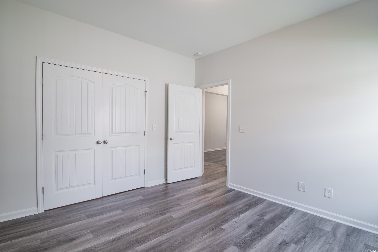
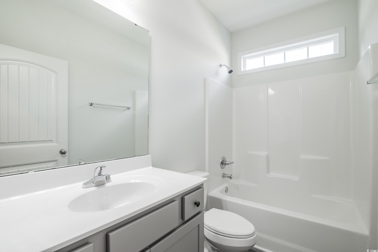
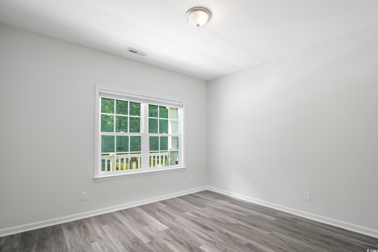
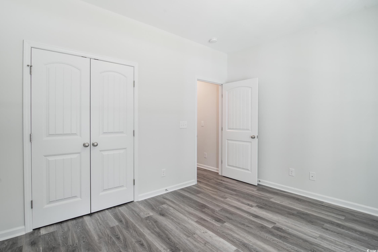
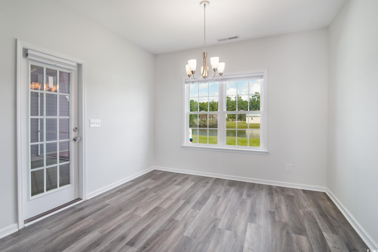
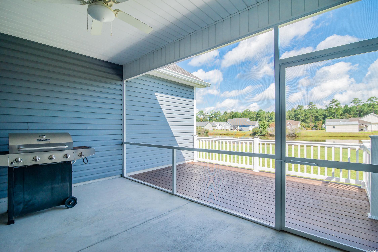
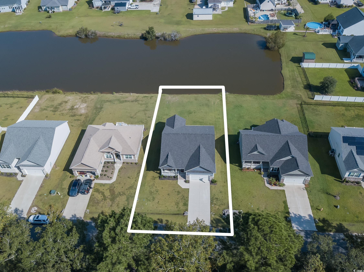
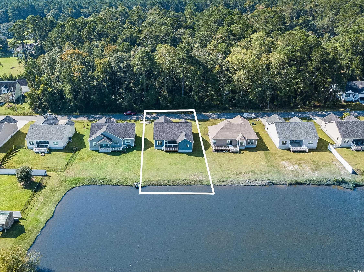

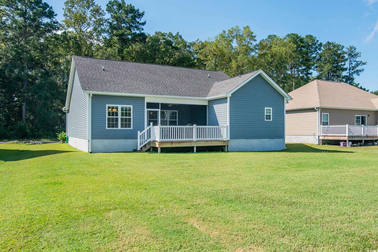
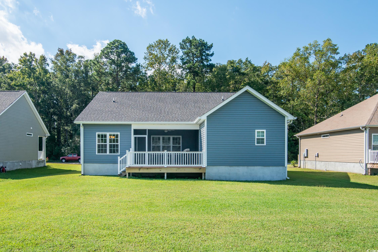
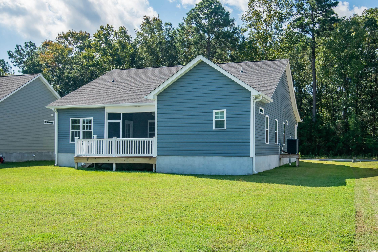
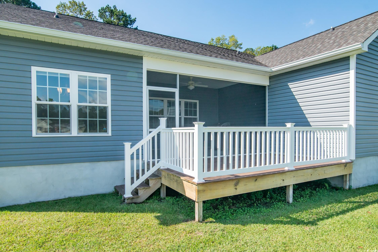
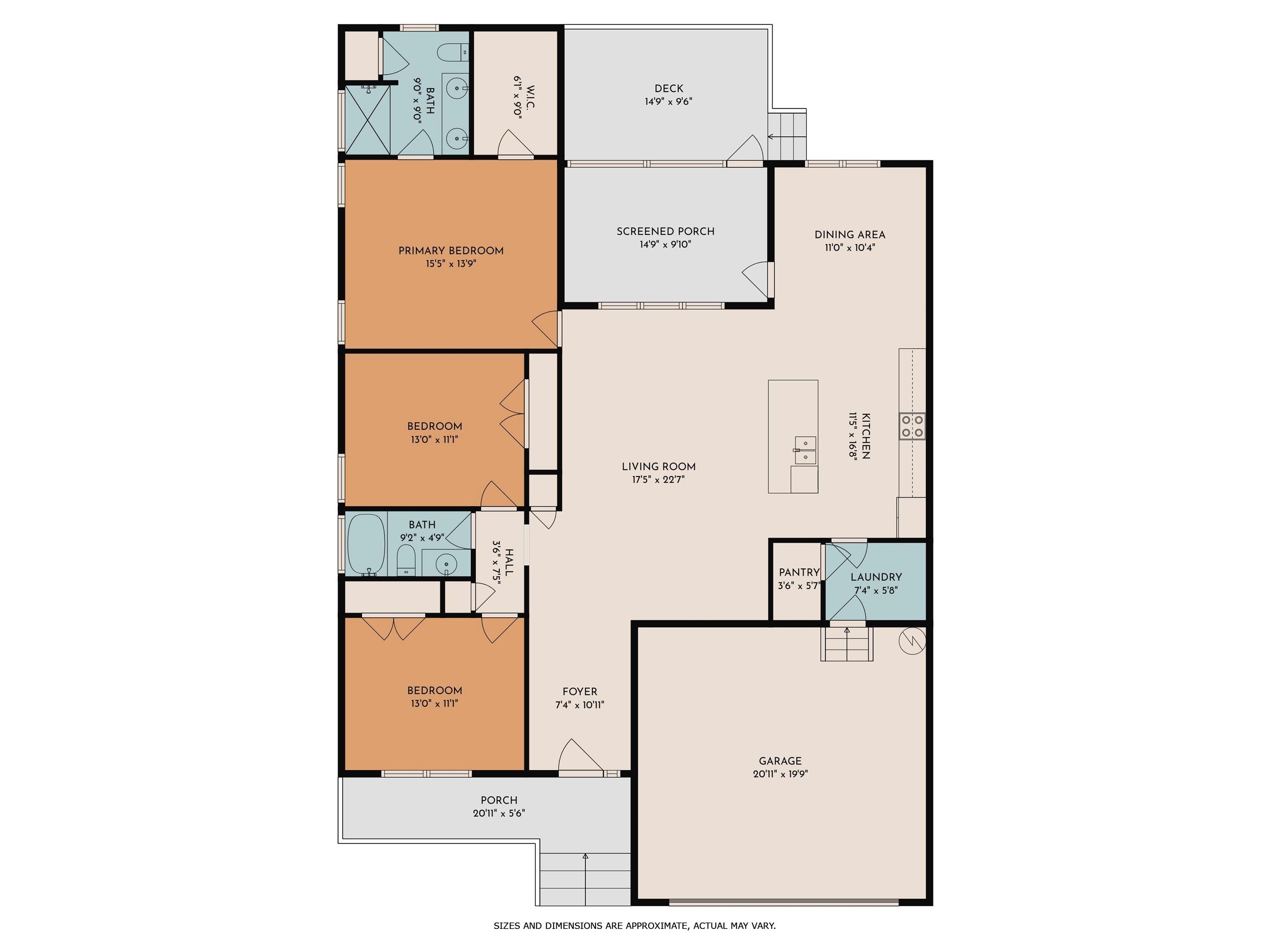

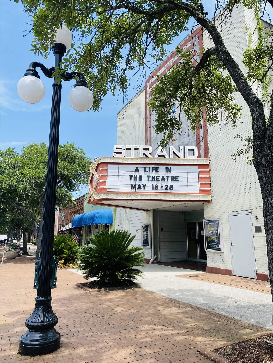
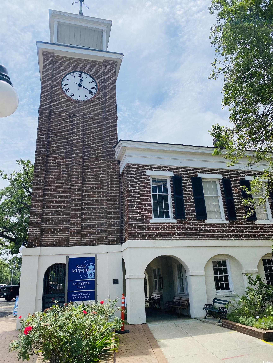
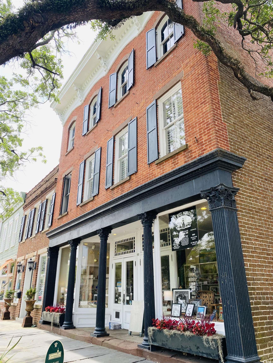
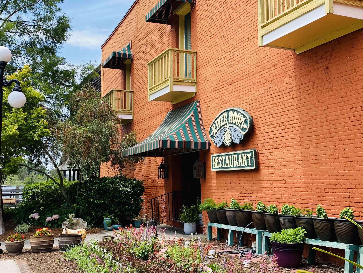
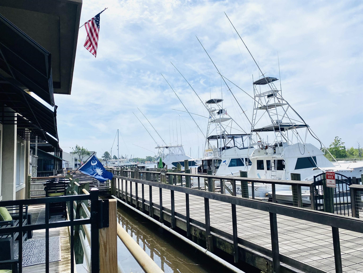
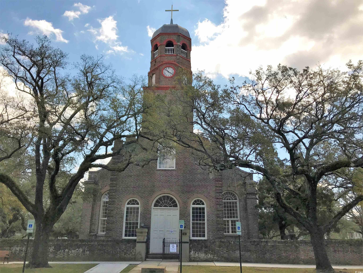

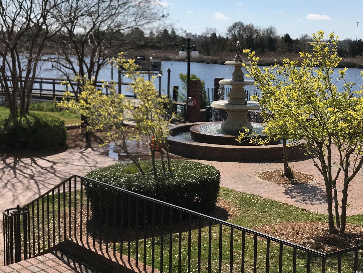

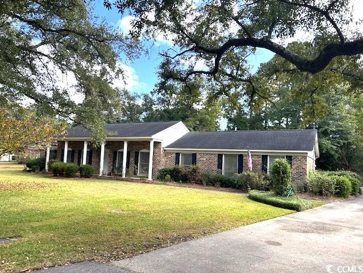
 MLS# 2425241
MLS# 2425241 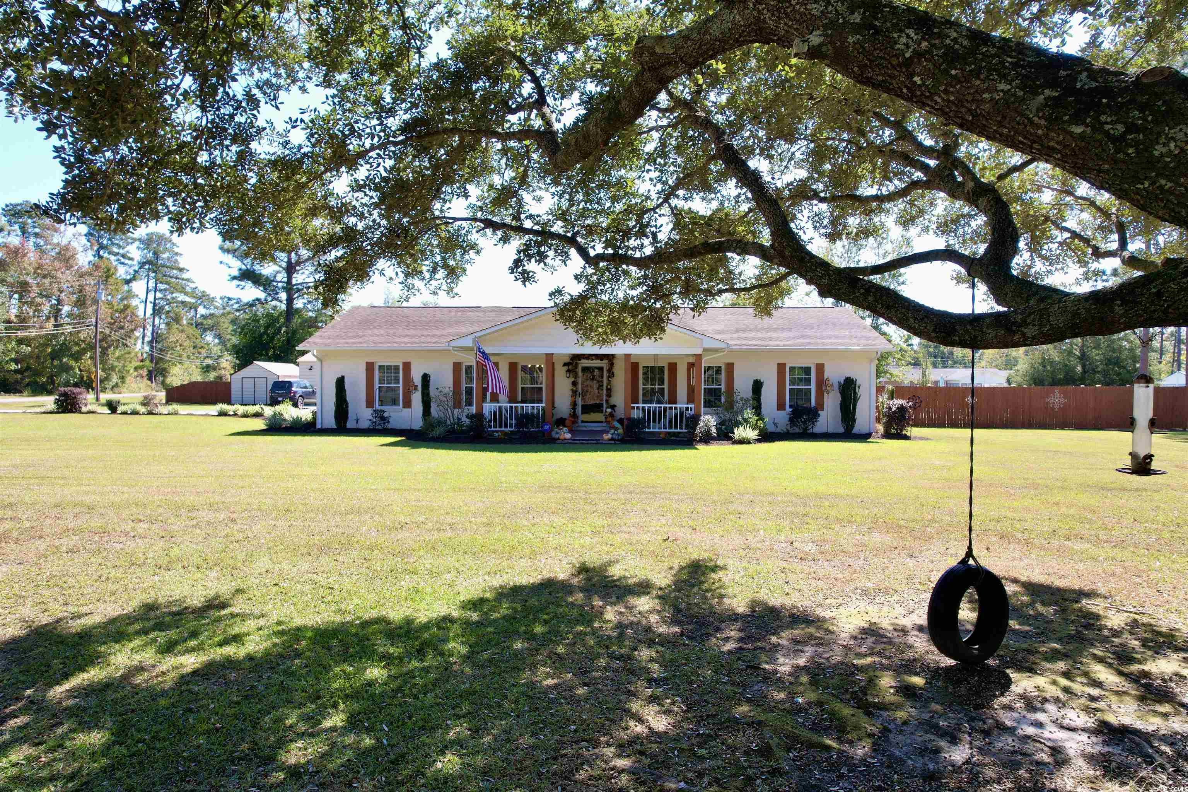
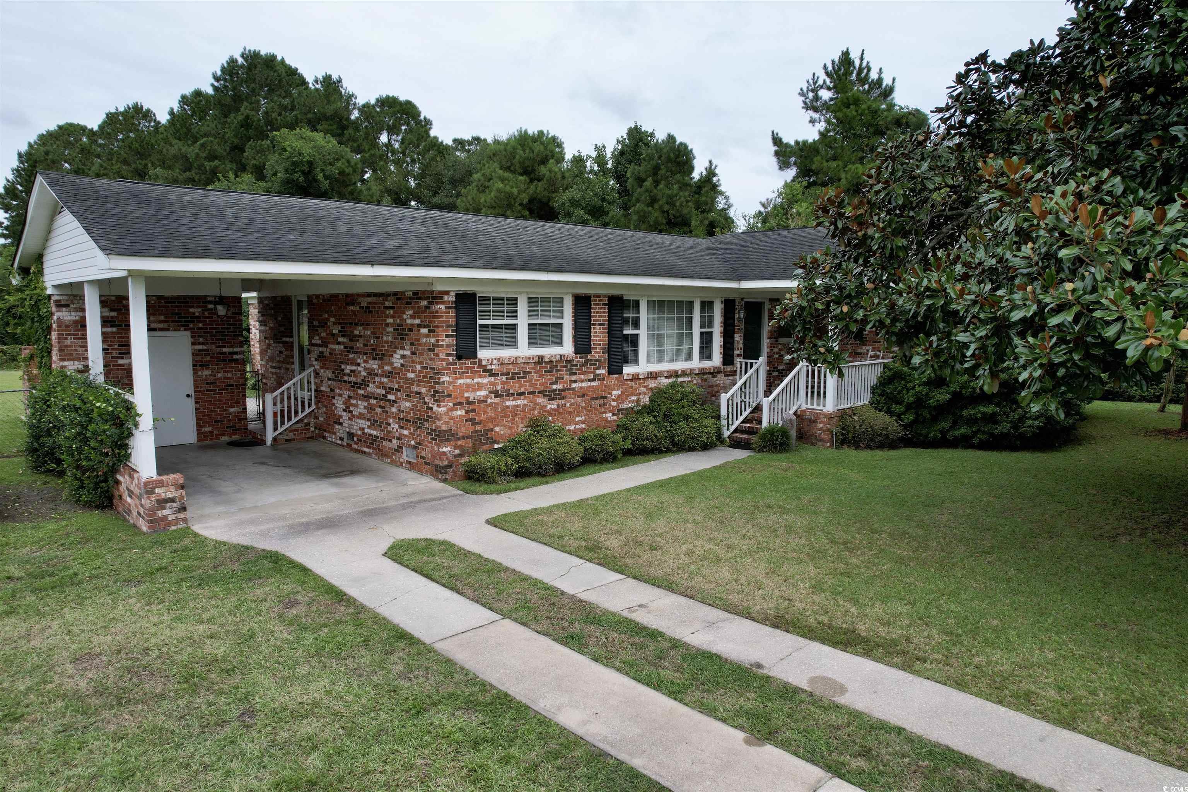
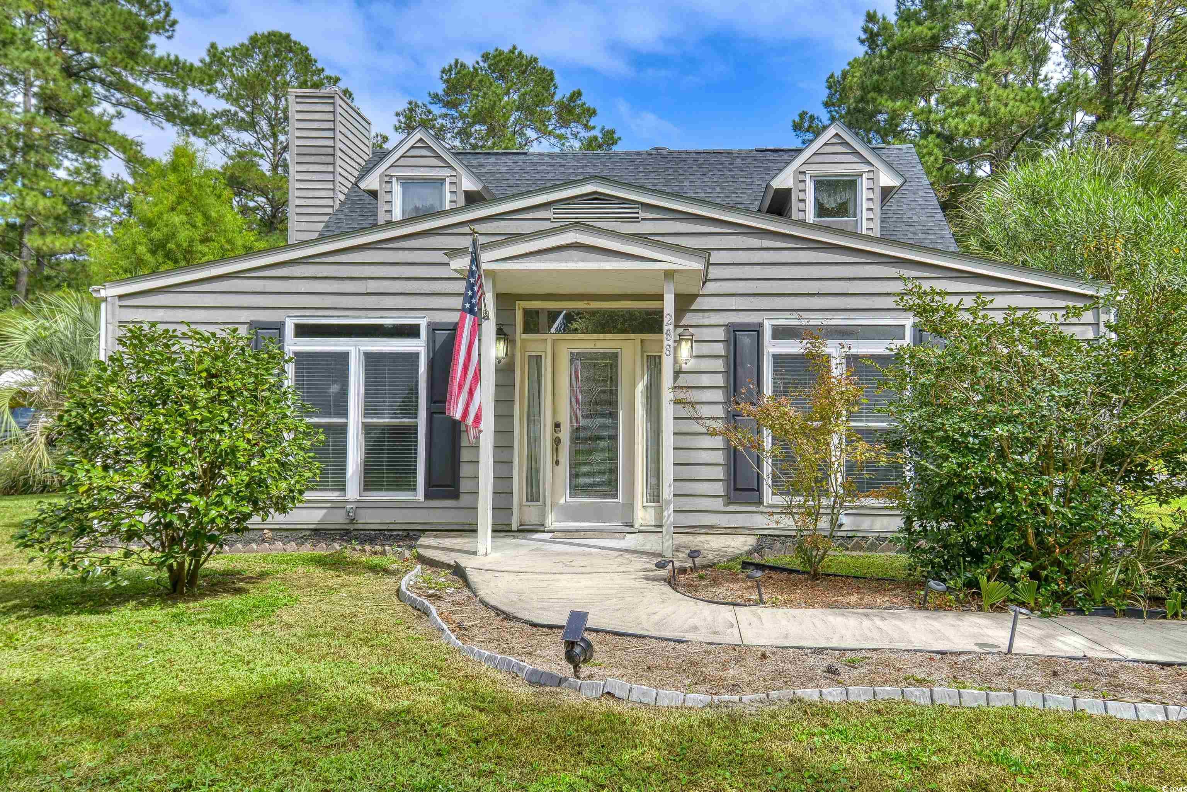
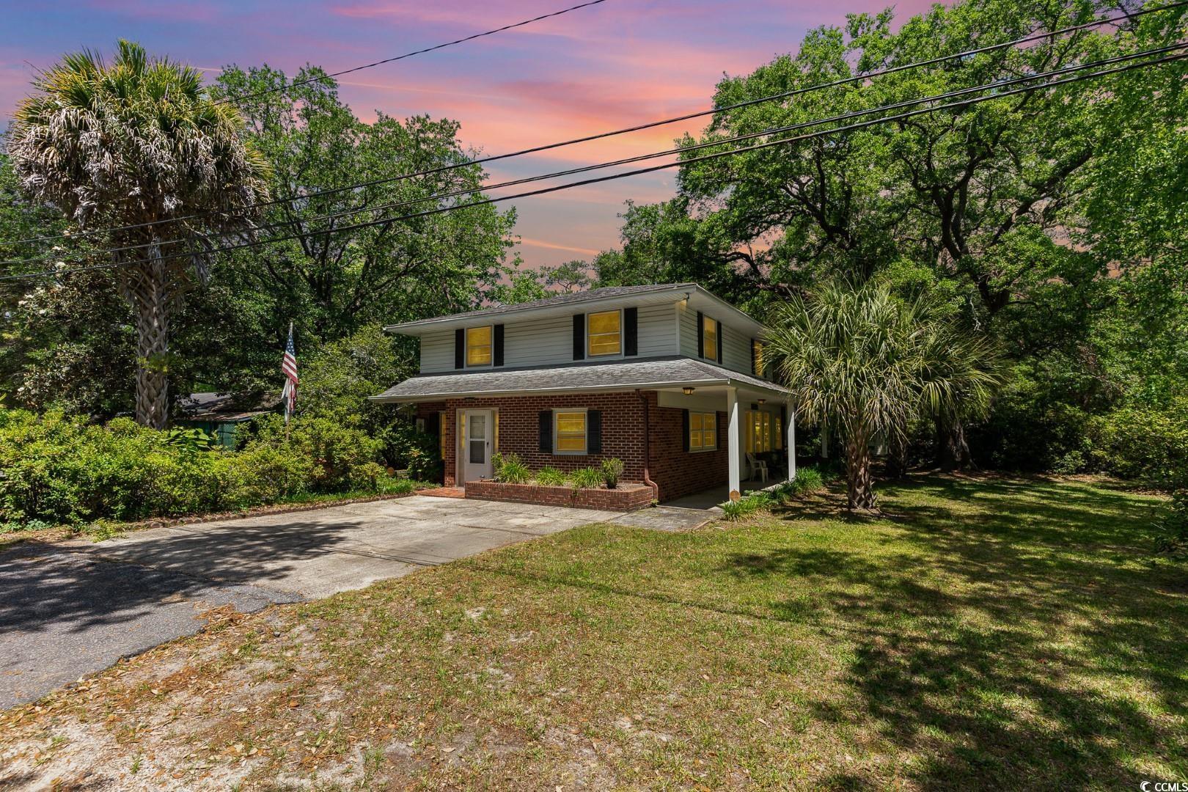
 Provided courtesy of © Copyright 2024 Coastal Carolinas Multiple Listing Service, Inc.®. Information Deemed Reliable but Not Guaranteed. © Copyright 2024 Coastal Carolinas Multiple Listing Service, Inc.® MLS. All rights reserved. Information is provided exclusively for consumers’ personal, non-commercial use,
that it may not be used for any purpose other than to identify prospective properties consumers may be interested in purchasing.
Images related to data from the MLS is the sole property of the MLS and not the responsibility of the owner of this website.
Provided courtesy of © Copyright 2024 Coastal Carolinas Multiple Listing Service, Inc.®. Information Deemed Reliable but Not Guaranteed. © Copyright 2024 Coastal Carolinas Multiple Listing Service, Inc.® MLS. All rights reserved. Information is provided exclusively for consumers’ personal, non-commercial use,
that it may not be used for any purpose other than to identify prospective properties consumers may be interested in purchasing.
Images related to data from the MLS is the sole property of the MLS and not the responsibility of the owner of this website. ~ homesforsalemurrellsinlet.com ~
~ homesforsalemurrellsinlet.com ~