Viewing Listing MLS# 2424529
Myrtle Beach, SC 29577
- 5Beds
- 4Full Baths
- N/AHalf Baths
- 3,182SqFt
- 1953Year Built
- 0.33Acres
- MLS# 2424529
- Residential
- Detached
- Active Under Contract
- Approx Time on Market19 days
- AreaMyrtle Beach Area--29th Ave N To 48th Ave N
- CountyHorry
- Subdivision Not within a Subdivision
Overview
Welcome to your dream coastal retreat! Nestled just 2 miles from the beach on over 1/3 of an acre, this stunning 5-bedroom, 4-bathroom home with a versatile bonus room and an attached 2-car garage offers the ultimate combination of convenience, luxury, and space. As you approach the property, you're greeted by magnificent oak trees gracing the front yard, creating a grand first impression. The charming front porch beckons you inside to a formal foyer, setting the tone for the inviting layout within and captivating original hardwood flooring throughout. To the left, discover a spacious living room featuring a cozy gas fireplace and large windows that overlook the picturesque front yard. With easy access to the kitchen and formal dining room, this space is perfect for both relaxation and entertaining. The newly renovated kitchen is a chef's delight, boasting white shaker-style cabinetry, elegant quartz countertops, a work island with a breakfast bar, a stylish stainless farmhouse sink, stainless over-range vent, and updated stainless appliances. The formal dining room is ideal for hosting gatherings, comfortably seating up to 10 guests, and offers access to the side porch entry and garage. On the main level, find a thoughtfully designed laundry room, a guest suite or main level primary suite, with a full bathroom featuring a step-in shower, and a second guest room with access to a guest bathroom located off the living room. Upstairs, a cozy sitting area floods the grand staircase with natural light. The expansive primary suite is a private oasis with a stunning en-suite bathroom showcasing a new vanity, backlit mirror, step-in shower, large linen closet, and a walk-in closet with custom shelving. Additionally, the upper level features a bonus room with built-in shelving, perfect for a home office, theater room, or playroom. From the formal dining area, step into the garage and find a staircase leading to an additional large bonus room with private access, its own HVAC system and water heater, a full bathroom, and large windows, making it ideal as a mother-in-law suite or private guest quarters. The backyard is fully fenced, providing a serene space for outdoor enjoyment, with a spacious patio accessible from the kitchen, perfect for barbecues or quiet evenings under the South Carolina sky. The property also includes a tankless water heater, a gas range, and a gas fireplace with a leased propane tank. With no HOA, ample parking for up to 12 cars, or room for an RV/boat, this home is the perfect coastal getaway! Don't miss this opportunity to experience beach living with all the comforts of home! Measurements are not guaranteed. Buyer is responsible for verifying.
Agriculture / Farm
Grazing Permits Blm: ,No,
Horse: No
Grazing Permits Forest Service: ,No,
Grazing Permits Private: ,No,
Irrigation Water Rights: ,No,
Farm Credit Service Incl: ,No,
Crops Included: ,No,
Association Fees / Info
Hoa Frequency: Monthly
Hoa: No
Bathroom Info
Total Baths: 4.00
Fullbaths: 4
Room Dimensions
Bedroom1: 10x15
Bedroom2: 10x12
Bedroom3: 10x17
DiningRoom: 12x13
Kitchen: 15x14
LivingRoom: 20x10
PrimaryBedroom: 24x19
Room Level
Bedroom1: Main
Bedroom2: Main
Bedroom3: Main
PrimaryBedroom: Second
Room Features
DiningRoom: SeparateFormalDiningRoom, LivingDiningRoom
Kitchen: BreakfastBar, KitchenExhaustFan, KitchenIsland, StainlessSteelAppliances, SolidSurfaceCounters
LivingRoom: CeilingFans, Fireplace
Other: BedroomOnMainLevel, EntranceFoyer, GameRoom, Library, Workshop
PrimaryBathroom: DualSinks, SeparateShower, Vanity
PrimaryBedroom: CeilingFans, LinenCloset, VaultedCeilings, WalkInClosets
Bedroom Info
Beds: 5
Building Info
New Construction: No
Levels: Two, MultiSplit
Year Built: 1953
Mobile Home Remains: ,No,
Zoning: RES
Style: SplitLevel
Construction Materials: Stucco, WoodFrame
Buyer Compensation
Exterior Features
Spa: No
Patio and Porch Features: RearPorch, FrontPorch, Patio
Foundation: Crawlspace, Slab
Exterior Features: Fence, Porch, Patio
Financial
Lease Renewal Option: ,No,
Garage / Parking
Parking Capacity: 12
Garage: Yes
Carport: No
Parking Type: Attached, Garage, TwoCarGarage, Boat, GarageDoorOpener, RvAccessParking
Open Parking: No
Attached Garage: Yes
Garage Spaces: 2
Green / Env Info
Green Energy Efficient: Doors, Windows
Interior Features
Floor Cover: Tile, Wood
Door Features: InsulatedDoors
Fireplace: Yes
Laundry Features: WasherHookup
Furnished: Unfurnished
Interior Features: Attic, Fireplace, PermanentAtticStairs, SplitBedrooms, WindowTreatments, BreakfastBar, BedroomOnMainLevel, EntranceFoyer, KitchenIsland, StainlessSteelAppliances, SolidSurfaceCounters, Workshop
Appliances: Dishwasher, Microwave, Range, Refrigerator, RangeHood, Dryer, Washer
Lot Info
Lease Considered: ,No,
Lease Assignable: ,No,
Acres: 0.33
Land Lease: No
Lot Description: OutsideCityLimits, Rectangular
Misc
Pool Private: No
Offer Compensation
Other School Info
Property Info
County: Horry
View: No
Senior Community: No
Stipulation of Sale: None
Habitable Residence: ,No,
Property Sub Type Additional: Detached
Property Attached: No
Security Features: SmokeDetectors
Disclosures: LeadBasedPaintDisclosure
Rent Control: No
Construction: Resale
Room Info
Basement: ,No,
Basement: CrawlSpace
Sold Info
Sqft Info
Building Sqft: 3685
Living Area Source: Assessor
Sqft: 3182
Tax Info
Unit Info
Utilities / Hvac
Heating: Central, Electric
Cooling: CentralAir
Electric On Property: No
Cooling: Yes
Utilities Available: CableAvailable, ElectricityAvailable, PhoneAvailable, SewerAvailable, UndergroundUtilities, WaterAvailable
Heating: Yes
Water Source: Public
Waterfront / Water
Waterfront: No
Schools
Elem: Myrtle Beach Elementary School
Middle: Myrtle Beach Middle School
High: Myrtle Beach High School
Directions
From US-17 Bypass, turn onto 33rd Ave N Extension. Turn left onto Old Bryan Drive. Home will be on the left.Courtesy of Cb Sea Coast Advantage Mi - Main Line: 843-650-0998




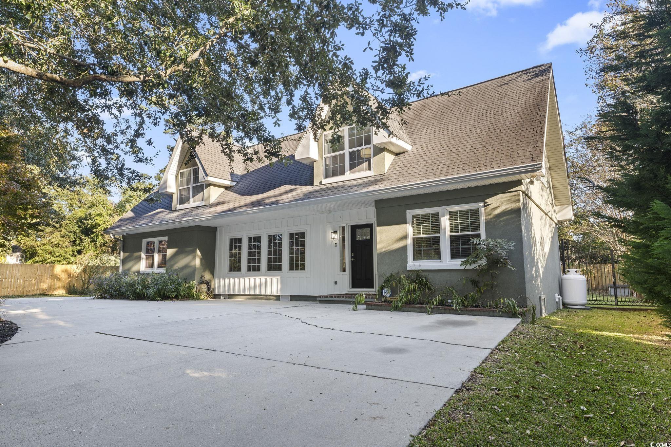




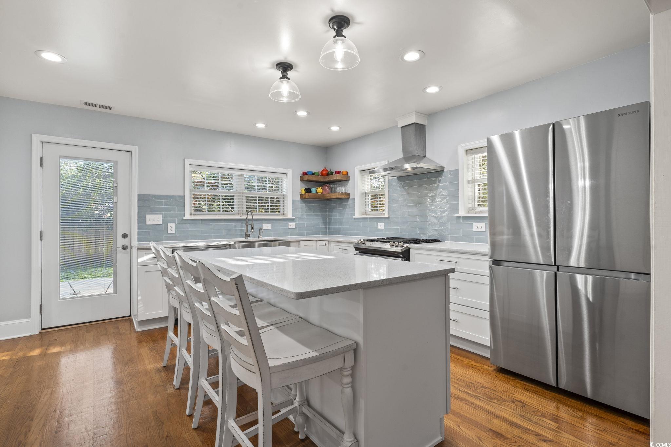






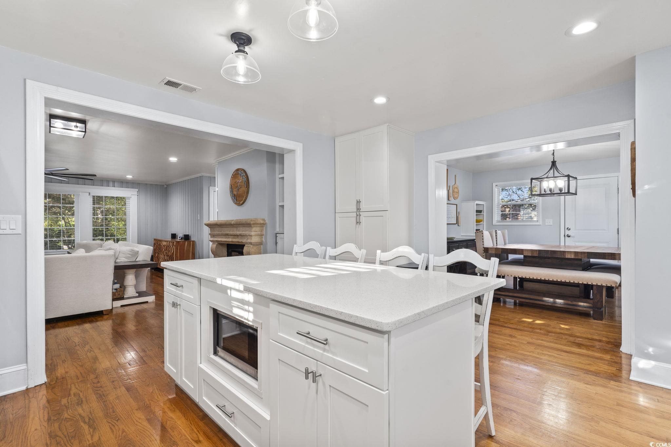



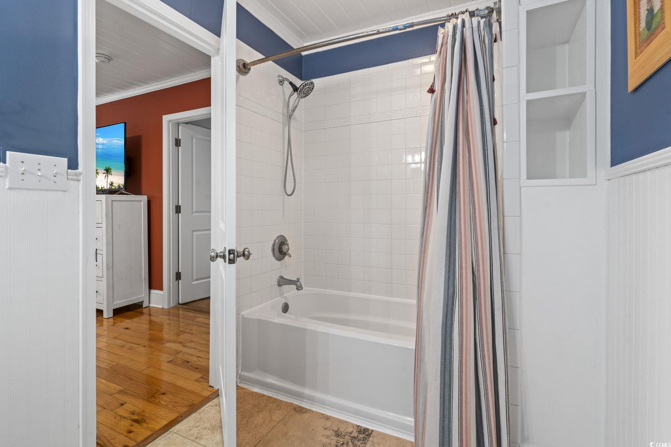
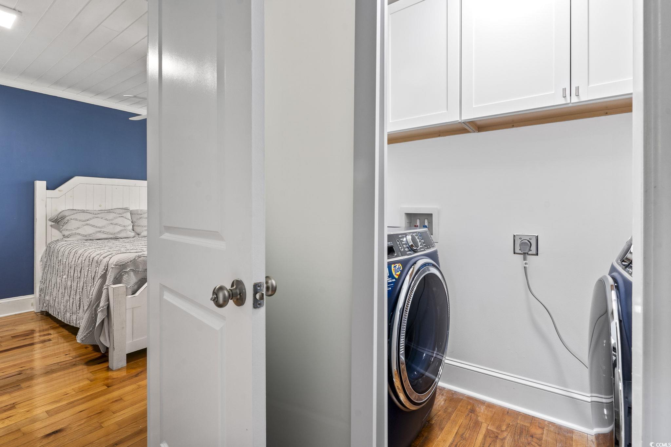



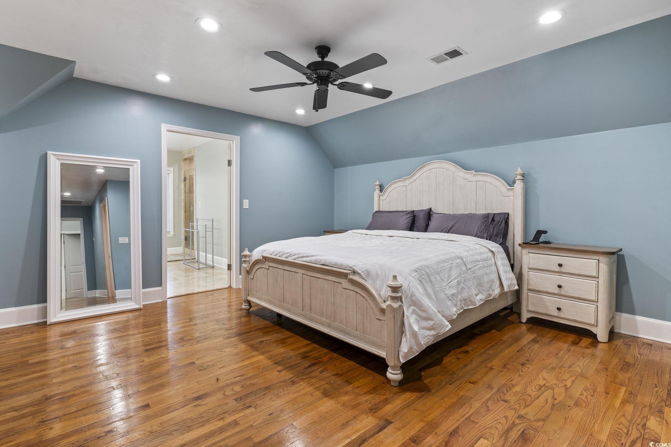


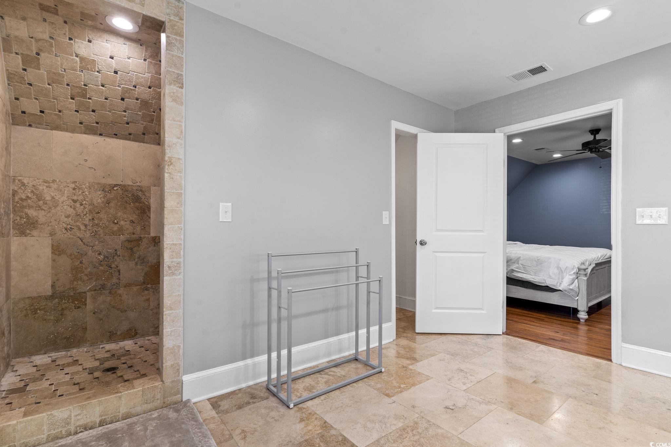


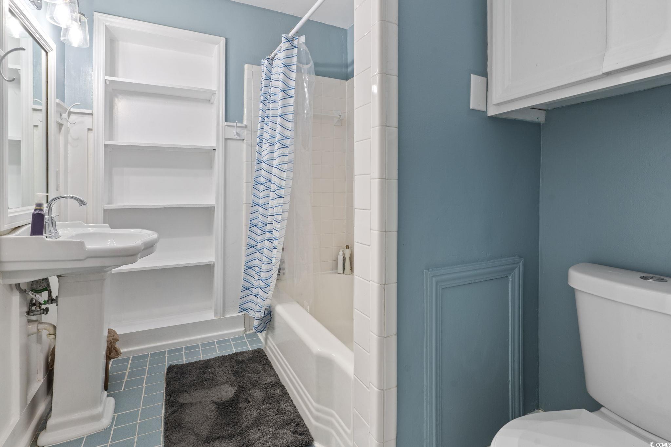




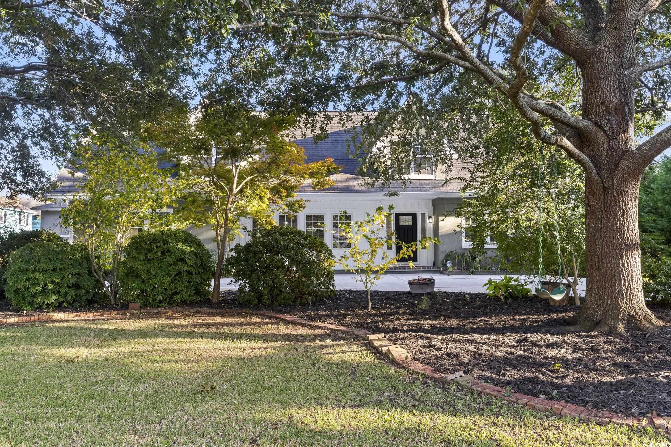
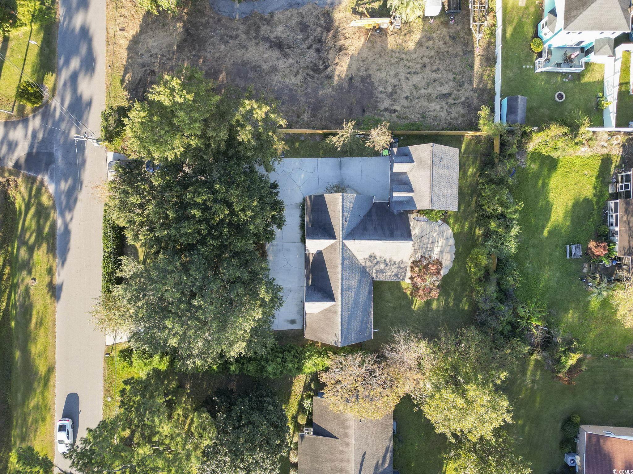
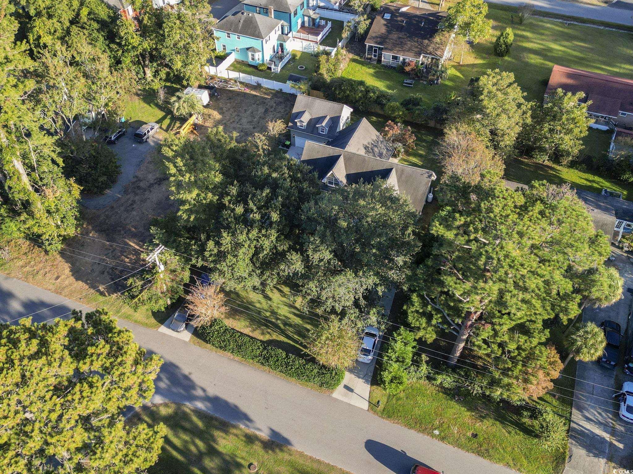


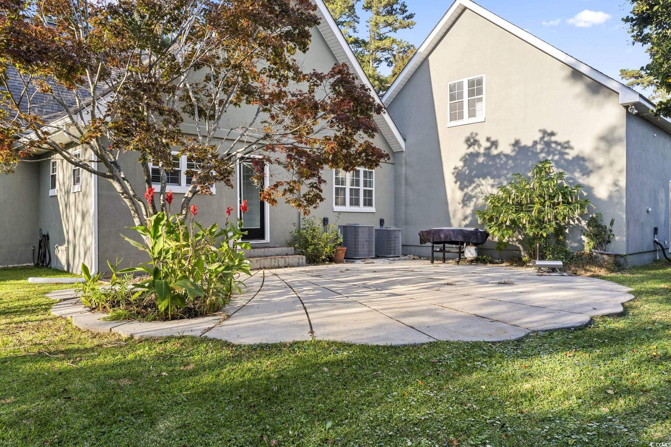


 Provided courtesy of © Copyright 2024 Coastal Carolinas Multiple Listing Service, Inc.®. Information Deemed Reliable but Not Guaranteed. © Copyright 2024 Coastal Carolinas Multiple Listing Service, Inc.® MLS. All rights reserved. Information is provided exclusively for consumers’ personal, non-commercial use,
that it may not be used for any purpose other than to identify prospective properties consumers may be interested in purchasing.
Images related to data from the MLS is the sole property of the MLS and not the responsibility of the owner of this website.
Provided courtesy of © Copyright 2024 Coastal Carolinas Multiple Listing Service, Inc.®. Information Deemed Reliable but Not Guaranteed. © Copyright 2024 Coastal Carolinas Multiple Listing Service, Inc.® MLS. All rights reserved. Information is provided exclusively for consumers’ personal, non-commercial use,
that it may not be used for any purpose other than to identify prospective properties consumers may be interested in purchasing.
Images related to data from the MLS is the sole property of the MLS and not the responsibility of the owner of this website. ~ homesforsalemurrellsinlet.com ~
~ homesforsalemurrellsinlet.com ~