Viewing Listing MLS# 2424859
Murrells Inlet, SC 29576
- 3Beds
- 2Full Baths
- N/AHalf Baths
- 1,032SqFt
- 1985Year Built
- 305Unit #
- MLS# 2424859
- Residential
- Condominium
- Active Under Contract
- Approx Time on Market15 days
- AreaGarden City Mainland & Pennisula
- CountyHorry
- Subdivision Marsh Walk - Garden City
Overview
Top floor Villa boosts magnificent views of the marsh, wildlife and oceanfront skyline from your screened balcony. The ocean is just minutes away by cart. Tucked away east of Bus 17, the villa is located in the sought after community of Salter's Cove. This bright & sunny 3rd floor unit with updated Kitchen & Bath is the perfect location and choice for a primary or vacation home! Immaculate fully furnished 3 bedroom, 2 bath , turnkey ready to move in Primary Home, Vacation or use as an investment for Long term Rental. The exterior of this condo complex is well maintained-Roof 2020 ,Exterior Electrical Panels 2021 & Bulkhead 2021. Exterior Building painted Summer 2024. Elevator 2023. Water Heater 2017, HVAC 2018, Remodeled Kitchen , newer guest shower and vanities. NO SHORT TERM RENTALS. Assigned Parking under building for your golf cart. With Approval on demand for Short term 7 day parking for Boat or RV as space allows. Outside private storage too! Bike room to store your bike, first come first serve. The amenities are phenomenal! Two pools, a private pool for the Villas and the full use of Salter's Coves amenities such as tennis, pickle ball courts,clubhouse, pool, saltwater fishing cove, playground, and picnic areas. Marsh Walk Villas is conveniently located in Garden City which is close to all entertainment, golfing, beaches, pier fishing and thebest restaurants the area! Square footage is approximate and not guaranteed. Buyer is responsible for verification.
Agriculture / Farm
Grazing Permits Blm: ,No,
Horse: No
Grazing Permits Forest Service: ,No,
Grazing Permits Private: ,No,
Irrigation Water Rights: ,No,
Farm Credit Service Incl: ,No,
Crops Included: ,No,
Association Fees / Info
Hoa Frequency: Monthly
Hoa Fees: 676
Hoa: 1
Hoa Includes: AssociationManagement, CommonAreas, CableTv, Insurance, Internet, LegalAccounting, MaintenanceGrounds, PestControl, Pools, Recycling, RecreationFacilities, Sewer, Trash, Water
Community Features: Clubhouse, CableTv, GolfCartsOk, InternetAccess, RecreationArea, TennisCourts, LongTermRentalAllowed, Pool
Assoc Amenities: Clubhouse, OwnerAllowedGolfCart, OwnerAllowedMotorcycle, PetRestrictions, PetsAllowed, TenantAllowedGolfCart, TennisCourts, TenantAllowedMotorcycle, Trash, CableTv, Elevators, MaintenanceGrounds
Bathroom Info
Total Baths: 2.00
Fullbaths: 2
Room Dimensions
Bedroom1: 10x11
Bedroom2: 9x11
DiningRoom: 11x10
Kitchen: 9x8
LivingRoom: 11x15
PrimaryBedroom: 11x11
Room Level
Bedroom1: First
Bedroom2: First
PrimaryBedroom: First
Room Features
DiningRoom: KitchenDiningCombo, LivingDiningRoom
Kitchen: BreakfastBar, StainlessSteelAppliances, SolidSurfaceCounters
LivingRoom: CeilingFans
Other: BedroomOnMainLevel, EntranceFoyer
PrimaryBathroom: TubShower, Vanity
PrimaryBedroom: CeilingFans, MainLevelMaster, WalkInClosets
Bedroom Info
Beds: 3
Building Info
New Construction: No
Levels: One
Year Built: 1985
Mobile Home Remains: ,No,
Zoning: GR
Style: LowRise
Construction Materials: HardiplankType
Entry Level: 3
Buyer Compensation
Exterior Features
Spa: No
Patio and Porch Features: Balcony, FrontPorch, Porch, Screened
Pool Features: Community, OutdoorPool
Foundation: Raised
Exterior Features: Balcony, Elevator, Storage
Financial
Lease Renewal Option: ,No,
Garage / Parking
Garage: No
Carport: No
Parking Type: Underground, Boat, GolfCartGarage, RvAccessParking
Open Parking: No
Attached Garage: No
Green / Env Info
Interior Features
Floor Cover: Carpet, Laminate, Tile
Door Features: StormDoors
Fireplace: No
Laundry Features: WasherHookup
Furnished: Furnished
Interior Features: AirFiltration, Furnished, HandicapAccess, SplitBedrooms, WindowTreatments, BreakfastBar, BedroomOnMainLevel, EntranceFoyer, HighSpeedInternet, StainlessSteelAppliances, SolidSurfaceCounters
Appliances: Dishwasher, Disposal, Microwave, Oven, Range, Refrigerator, Dryer, Washer
Lot Info
Lease Considered: ,No,
Lease Assignable: ,No,
Acres: 0.00
Land Lease: No
Lot Description: FloodZone, OutsideCityLimits, Rectangular, StreamCreek
Misc
Pool Private: No
Pets Allowed: OwnerOnly, Yes
Offer Compensation
Other School Info
Property Info
County: Horry
View: Yes
Senior Community: No
Stipulation of Sale: None
Habitable Residence: ,No,
View: CreekStream, MarshView
Property Sub Type Additional: Condominium
Property Attached: No
Security Features: SmokeDetectors
Disclosures: CovenantsRestrictionsDisclosure,SellerDisclosure
Rent Control: No
Construction: Resale
Room Info
Basement: ,No,
Sold Info
Sqft Info
Building Sqft: 1050
Living Area Source: PublicRecords
Sqft: 1032
Tax Info
Unit Info
Unit: 305
Utilities / Hvac
Heating: Central, Electric
Cooling: CentralAir
Electric On Property: No
Cooling: Yes
Utilities Available: CableAvailable, ElectricityAvailable, SewerAvailable, UndergroundUtilities, WaterAvailable, HighSpeedInternetAvailable, TrashCollection
Heating: Yes
Water Source: Public
Waterfront / Water
Waterfront: Yes
Waterfront Features: Creek
Schools
Elem: Seaside Elementary School
Middle: Saint James Middle School
High: Saint James High School
Directions
From the intersection of the Garden City Connector and Highway 17 Business in Garden City, travel north 0.3 miles on Highway 17Business. Turn right into Salters Cove onto Salters Road. Travel 0.3 miles. Turn left onto Bay Drive. Travel 0.2 miles. Turn right onto Marsh Place. At the end of Marsh Place will be Marsh Walk Villas. Elevator in middle of building.Courtesy of Realty One Group Docksidesouth




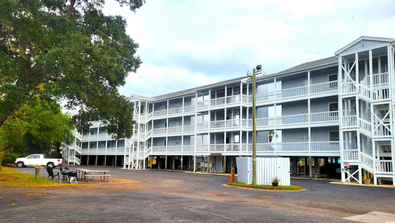
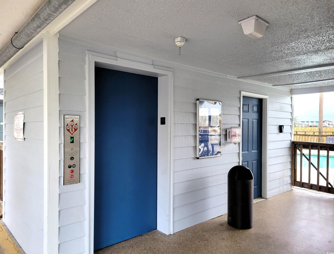
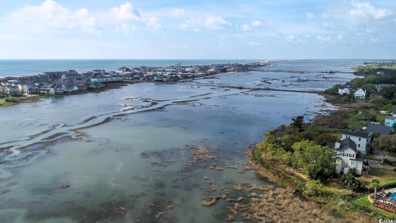
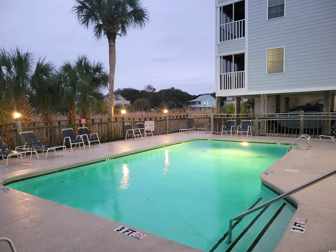
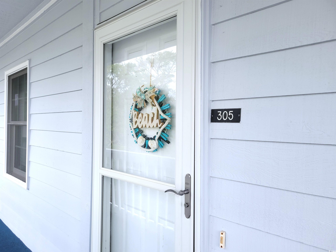
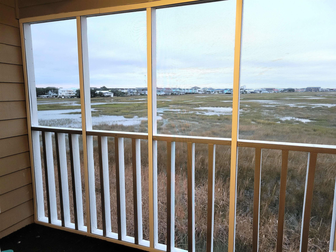
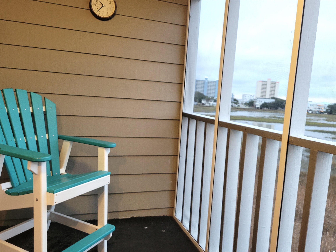
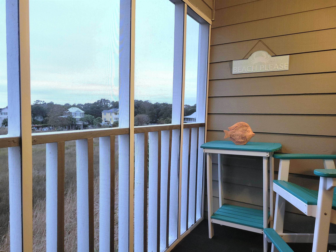
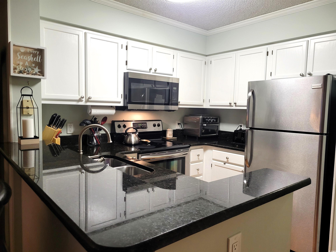
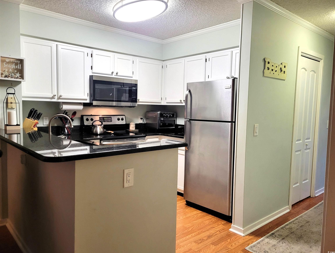
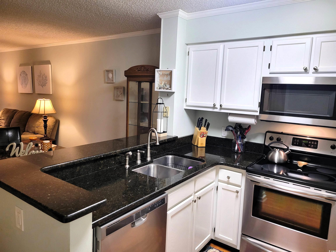
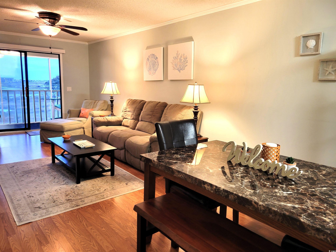
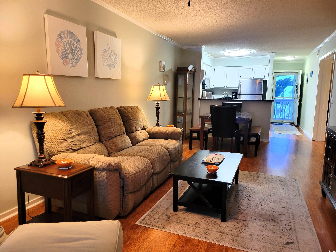
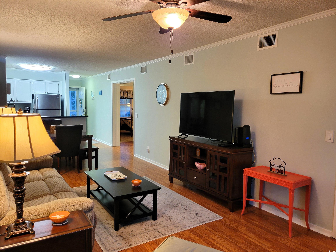
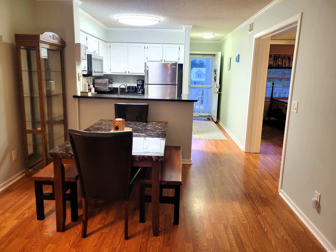
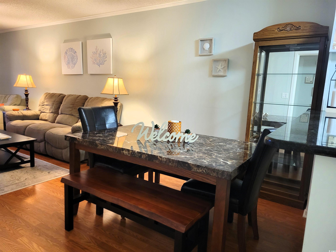
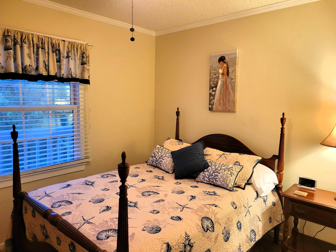
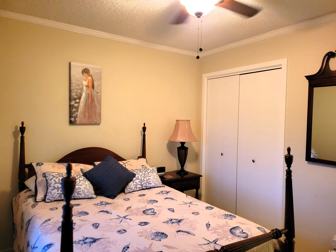
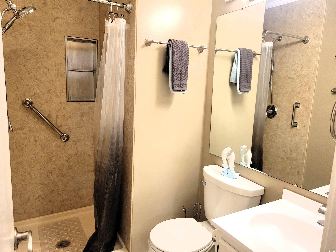
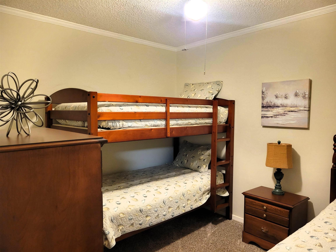
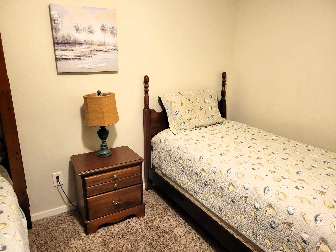
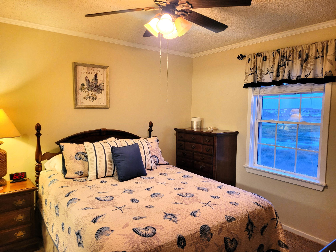
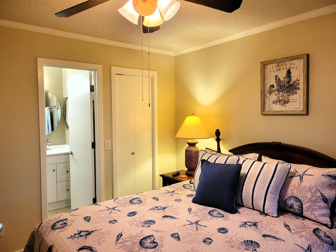
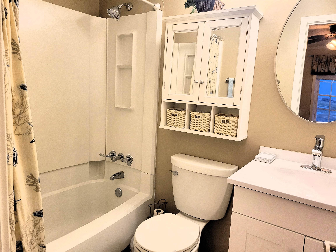
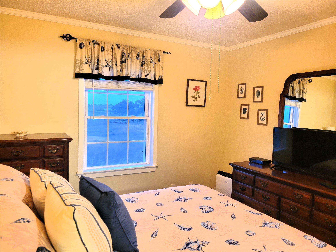
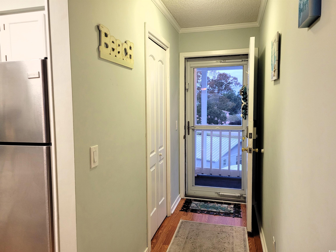
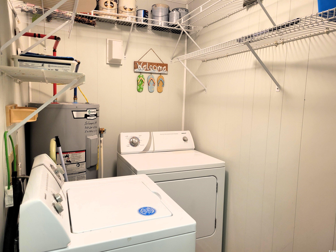
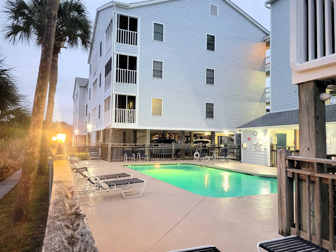

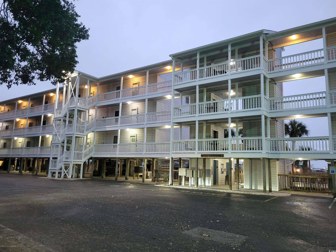
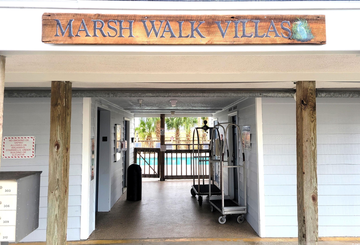
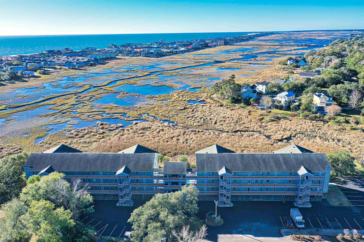
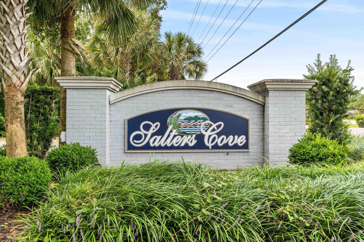
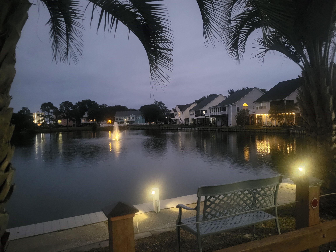
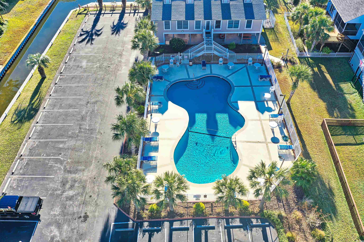
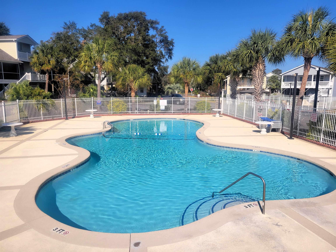
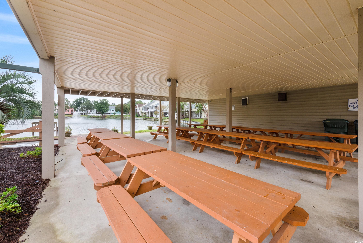
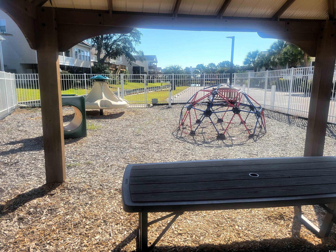

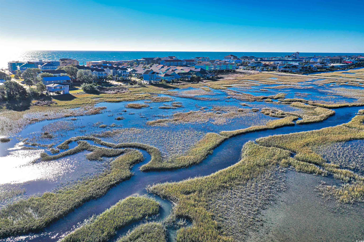
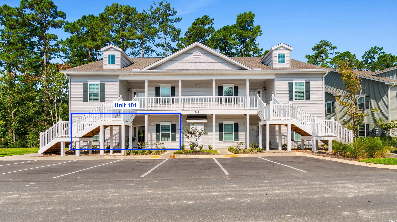
 MLS# 2419587
MLS# 2419587 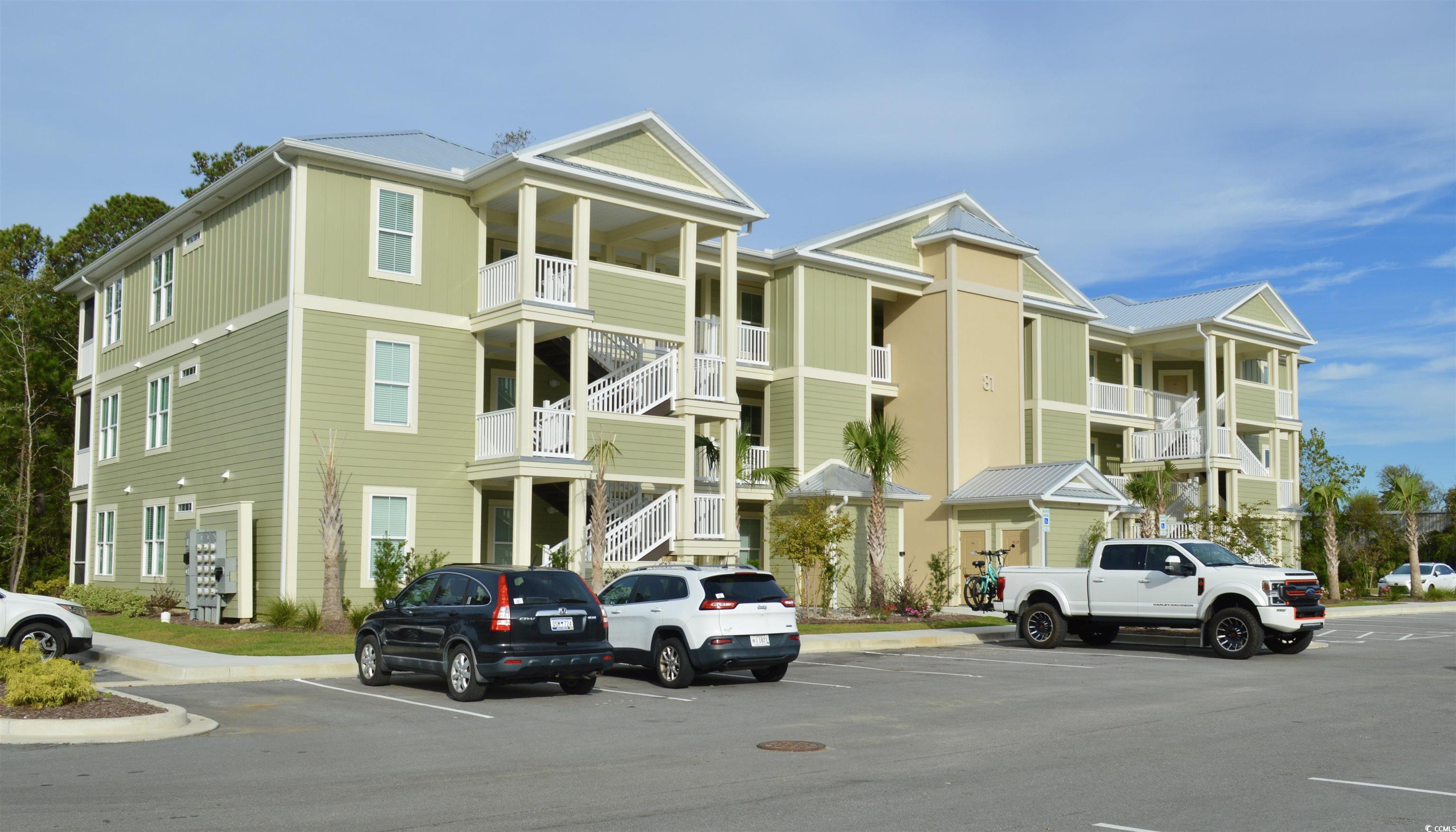
 Provided courtesy of © Copyright 2024 Coastal Carolinas Multiple Listing Service, Inc.®. Information Deemed Reliable but Not Guaranteed. © Copyright 2024 Coastal Carolinas Multiple Listing Service, Inc.® MLS. All rights reserved. Information is provided exclusively for consumers’ personal, non-commercial use,
that it may not be used for any purpose other than to identify prospective properties consumers may be interested in purchasing.
Images related to data from the MLS is the sole property of the MLS and not the responsibility of the owner of this website.
Provided courtesy of © Copyright 2024 Coastal Carolinas Multiple Listing Service, Inc.®. Information Deemed Reliable but Not Guaranteed. © Copyright 2024 Coastal Carolinas Multiple Listing Service, Inc.® MLS. All rights reserved. Information is provided exclusively for consumers’ personal, non-commercial use,
that it may not be used for any purpose other than to identify prospective properties consumers may be interested in purchasing.
Images related to data from the MLS is the sole property of the MLS and not the responsibility of the owner of this website. ~ homesforsalemurrellsinlet.com ~
~ homesforsalemurrellsinlet.com ~