Viewing Listing MLS# 2424995
Galivants Ferry, SC 29544
- 4Beds
- 2Full Baths
- N/AHalf Baths
- 1,492SqFt
- 2024Year Built
- 1.24Acres
- MLS# 2424995
- Residential
- Detached
- Active
- Approx Time on Market15 days
- AreaAynor Area--Central Includes City of Aynor
- CountyHorry
- Subdivision Not within a Subdivision
Overview
Large 1+acre lots. No HOA, minor deed restrictions. New Homes, Builder WILL Customize. The Cole 4 Bedroom Plan features a relaxing front porch, covered rear porch, and patio. Open floor plan, vaulted ceiling in the living room. Large kitchen has solid wood cabinets with crown molding a pantry closet, stainless steel appliances- microwave, smooth top stove, and dishwasher. Split bedrooms- Main bedroom suite has a tray ceiling with ceiling fan, large walk-in closet. Main bathroom features double sinks in raised vanity height, 5' walk in shower, linen closet. Guest bedrooms and bath on the opposite side of the house. Waterproof, wood-look luxury vinyl plank flooring throughout with carpet in the bedrooms. Spacious finished/painted 2 car garage with automatic door opener, pull downstairs to attic storage above. Quiet country setting, Aynor Schools.Photos are for illustrative purposes only and may be of a similar home built elsewhere, may show upgrades. Square footage is approximate and not guaranteed, buyer is responsible for verification.
Agriculture / Farm
Grazing Permits Blm: ,No,
Horse: No
Grazing Permits Forest Service: ,No,
Grazing Permits Private: ,No,
Irrigation Water Rights: ,No,
Farm Credit Service Incl: ,No,
Crops Included: ,No,
Association Fees / Info
Hoa Frequency: Monthly
Hoa: No
Bathroom Info
Total Baths: 2.00
Fullbaths: 2
Room Features
Kitchen: Pantry
LivingRoom: CeilingFans, VaultedCeilings
Other: BedroomOnMainLevel
PrimaryBathroom: DualSinks
PrimaryBedroom: TrayCeilings, CeilingFans, LinenCloset, WalkInClosets
Bedroom Info
Beds: 4
Building Info
New Construction: No
Levels: One
Year Built: 2024
Mobile Home Remains: ,No,
Zoning: residentia
Style: Ranch
Development Status: Proposed
Construction Materials: VinylSiding
Builders Name: Bradley Jones Construction
Builder Model: The Cole 4 BR
Buyer Compensation
Exterior Features
Spa: No
Patio and Porch Features: RearPorch, FrontPorch, Patio
Foundation: Slab
Exterior Features: Porch, Patio
Financial
Lease Renewal Option: ,No,
Garage / Parking
Parking Capacity: 4
Garage: Yes
Carport: No
Parking Type: Attached, Garage, TwoCarGarage, Boat, GarageDoorOpener, RvAccessParking
Open Parking: No
Attached Garage: Yes
Garage Spaces: 2
Green / Env Info
Interior Features
Floor Cover: Carpet, LuxuryVinyl, LuxuryVinylPlank
Fireplace: No
Laundry Features: WasherHookup
Furnished: Unfurnished
Interior Features: Attic, PermanentAtticStairs, SplitBedrooms, BedroomOnMainLevel
Appliances: Dishwasher, Microwave, Range
Lot Info
Lease Considered: ,No,
Lease Assignable: ,No,
Acres: 1.24
Land Lease: No
Misc
Pool Private: No
Offer Compensation
Other School Info
Property Info
County: Horry
View: No
Senior Community: No
Stipulation of Sale: None
Habitable Residence: ,No,
Property Sub Type Additional: Detached
Property Attached: No
Rent Control: No
Construction: ToBeBuilt
Room Info
Basement: ,No,
Sold Info
Sqft Info
Building Sqft: 2216
Living Area Source: Other
Sqft: 1492
Tax Info
Unit Info
Utilities / Hvac
Heating: Electric
Electric On Property: No
Cooling: No
Sewer: SepticTank
Utilities Available: SepticAvailable
Heating: Yes
Water Source: Private, Well
Waterfront / Water
Waterfront: No
Courtesy of Bulldawg Property Sales Llc




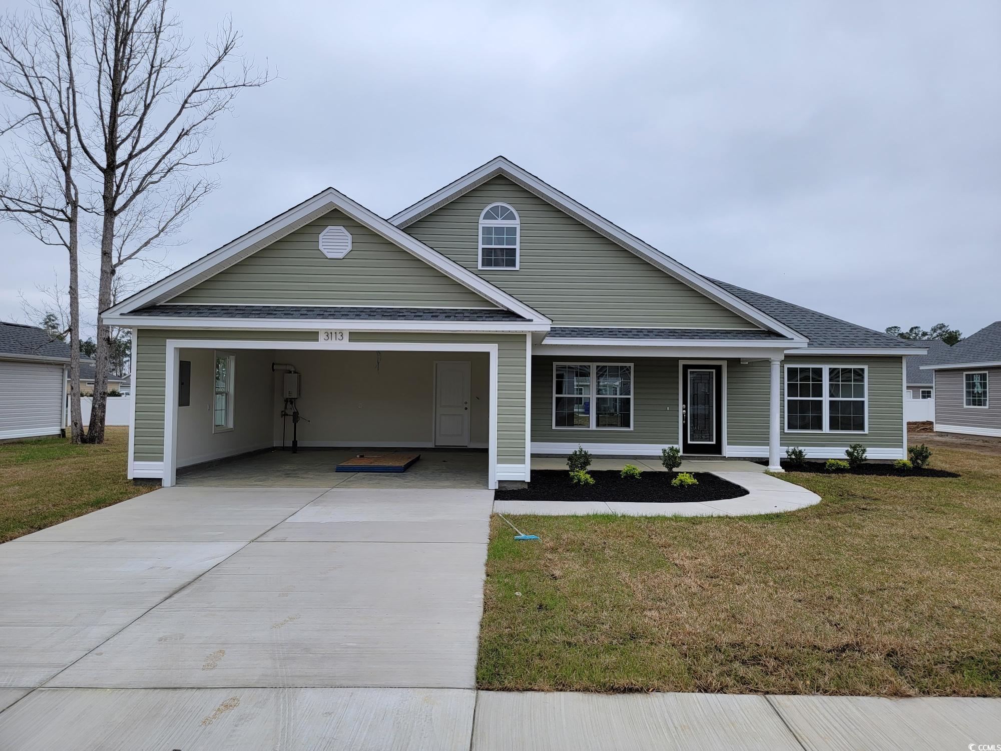



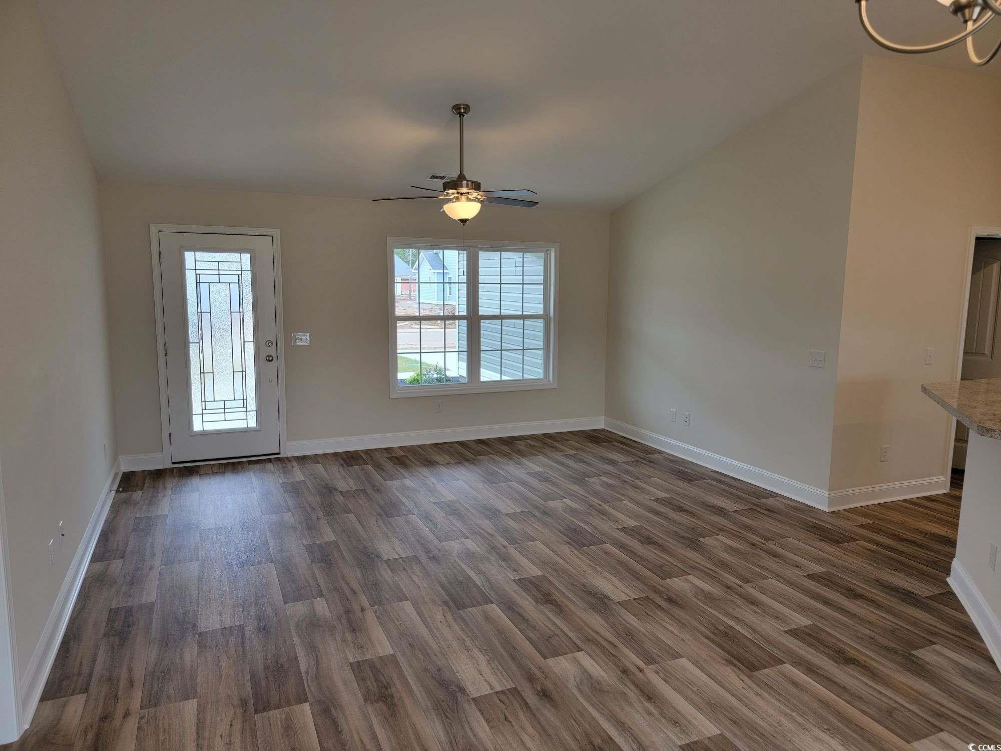
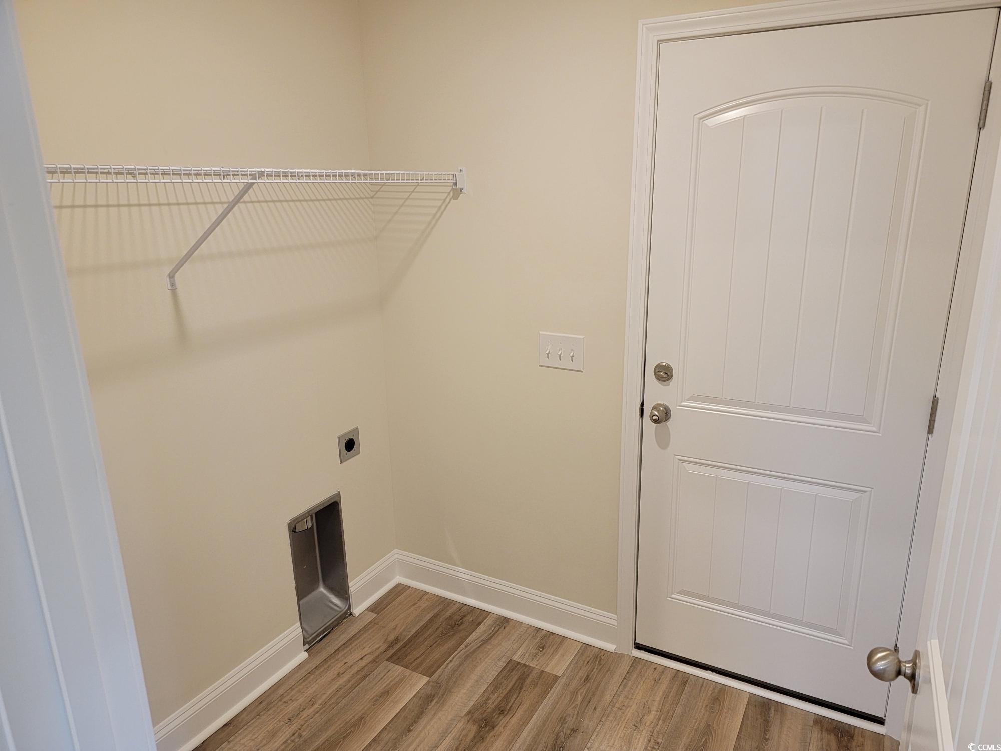



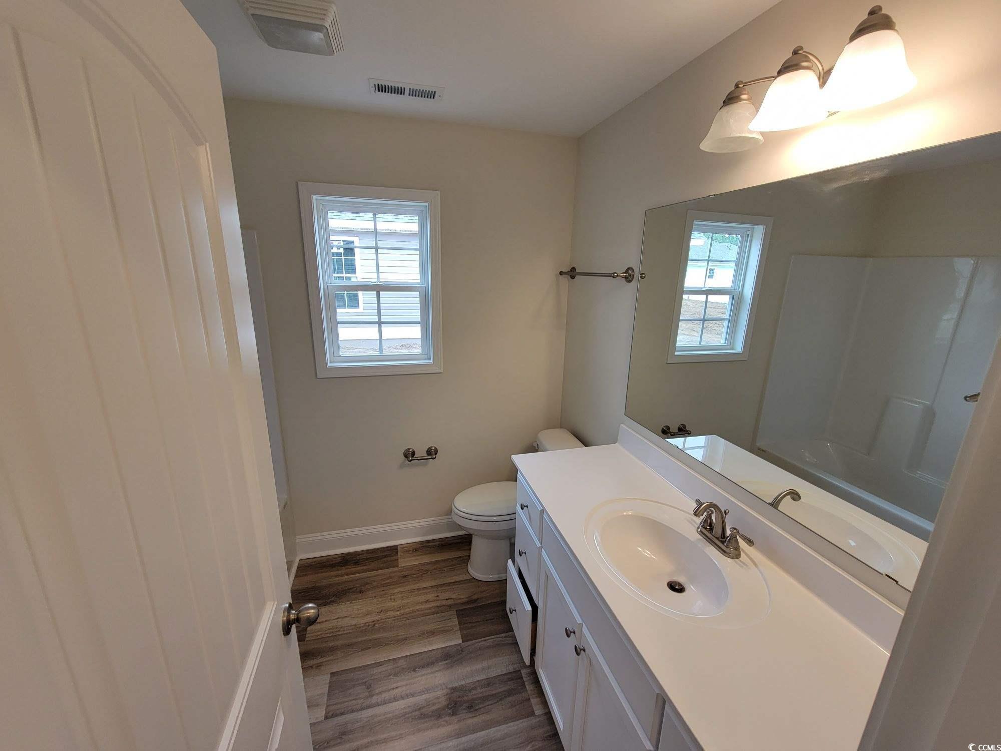



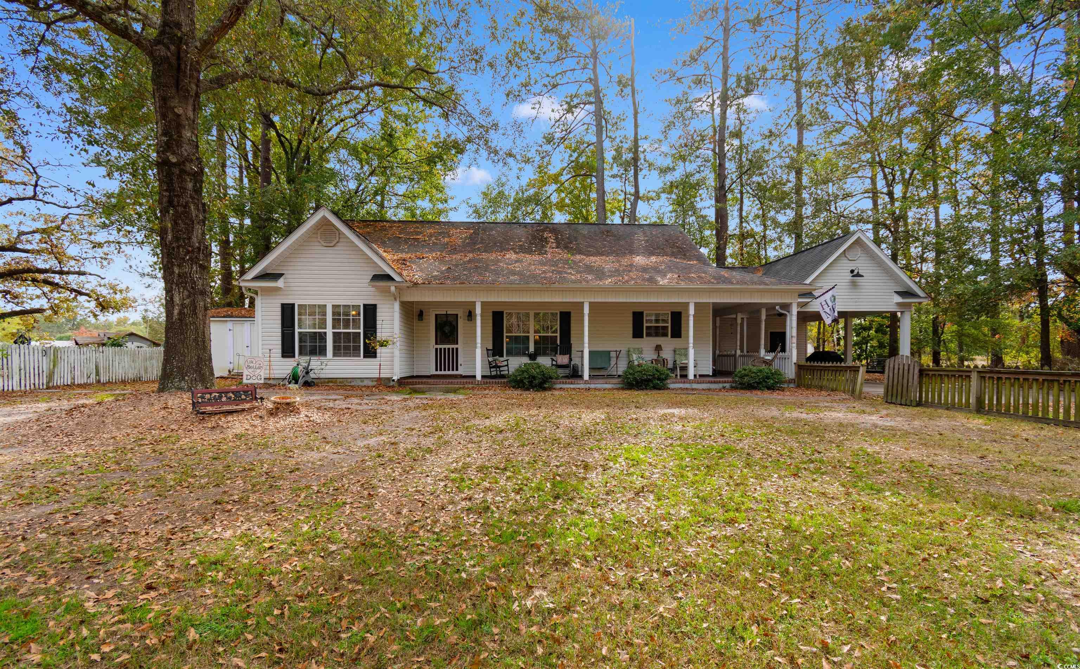
 MLS# 2425842
MLS# 2425842 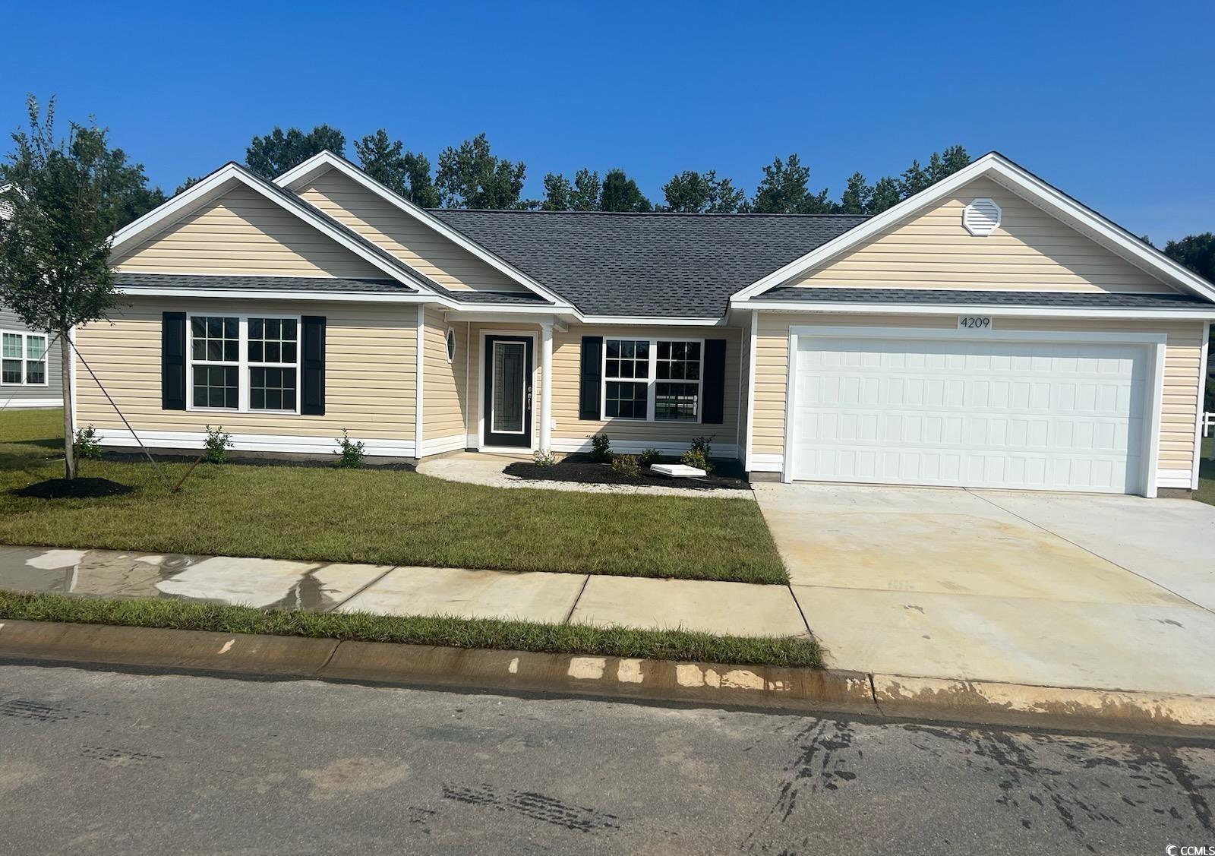
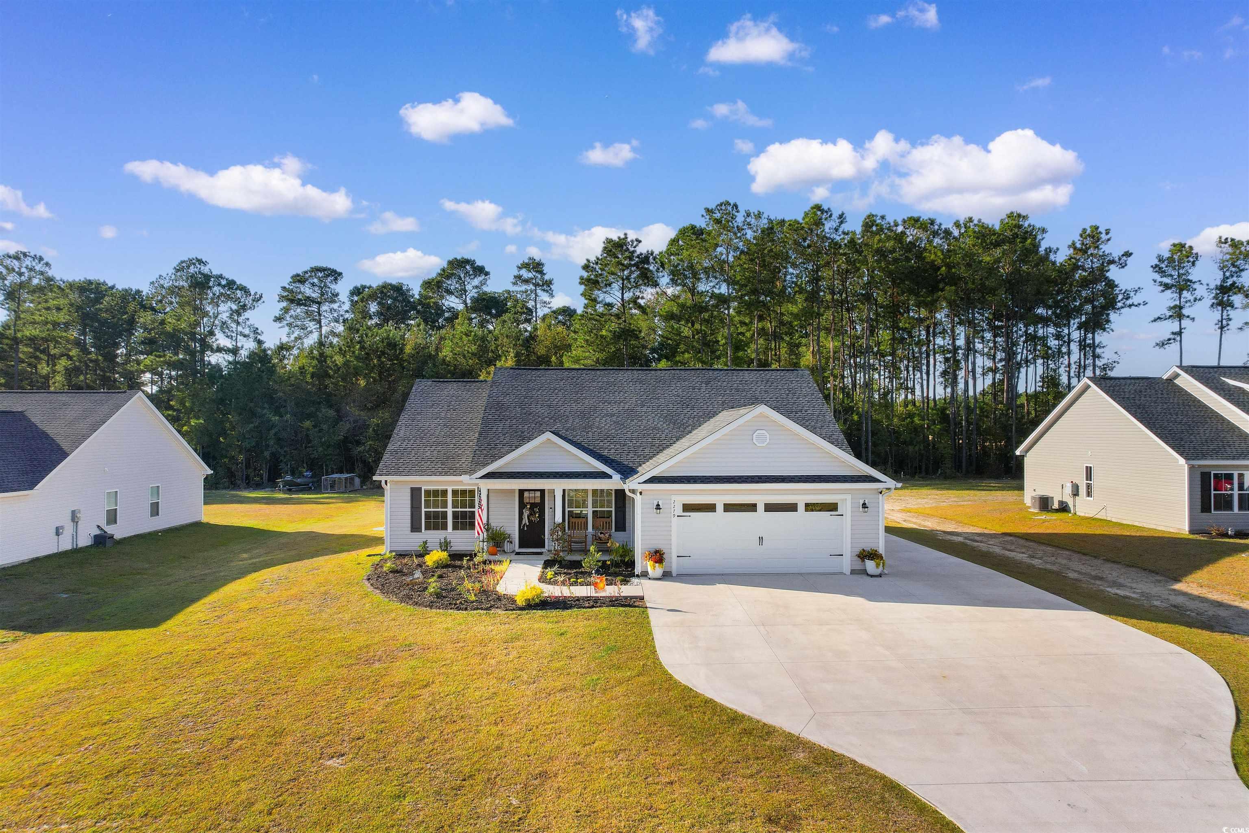
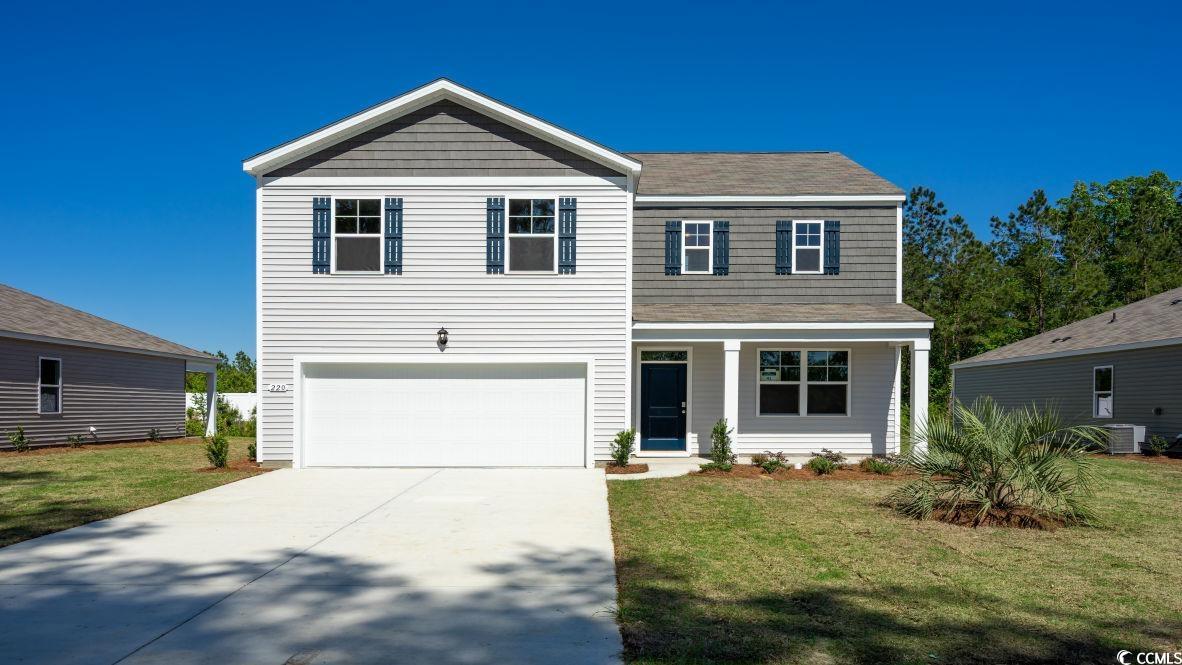
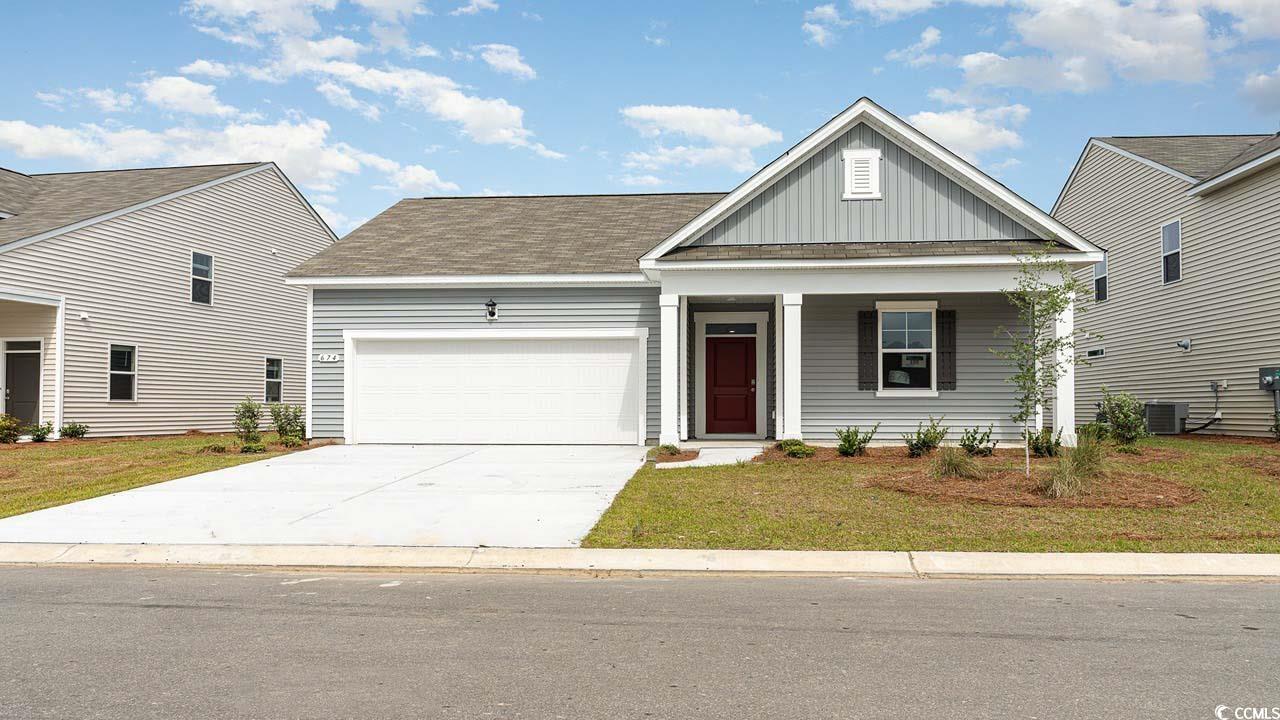
 Provided courtesy of © Copyright 2024 Coastal Carolinas Multiple Listing Service, Inc.®. Information Deemed Reliable but Not Guaranteed. © Copyright 2024 Coastal Carolinas Multiple Listing Service, Inc.® MLS. All rights reserved. Information is provided exclusively for consumers’ personal, non-commercial use,
that it may not be used for any purpose other than to identify prospective properties consumers may be interested in purchasing.
Images related to data from the MLS is the sole property of the MLS and not the responsibility of the owner of this website.
Provided courtesy of © Copyright 2024 Coastal Carolinas Multiple Listing Service, Inc.®. Information Deemed Reliable but Not Guaranteed. © Copyright 2024 Coastal Carolinas Multiple Listing Service, Inc.® MLS. All rights reserved. Information is provided exclusively for consumers’ personal, non-commercial use,
that it may not be used for any purpose other than to identify prospective properties consumers may be interested in purchasing.
Images related to data from the MLS is the sole property of the MLS and not the responsibility of the owner of this website. ~ homesforsalemurrellsinlet.com ~
~ homesforsalemurrellsinlet.com ~