Viewing Listing MLS# 2425038
Myrtle Beach, SC 29588
- 3Beds
- 2Full Baths
- N/AHalf Baths
- 1,343SqFt
- 2022Year Built
- 0.17Acres
- MLS# 2425038
- Residential
- Detached
- Active
- Approx Time on Market6 days
- AreaMyrtle Beach Area--South of 544 & West of 17 Bypass M.i. Horry County
- CountyHorry
- Subdivision Island Green - Oak Estates
Overview
***OPEN HOUSE SAT NOV 9th 11-3 & SUN NOV 10th 11-3 PM*** Welcome to your new home in the highly sought-after Oak Estates East! This beautiful 3-bedroom, 2-bath DR Horton home, built in 2022, blends modern luxury with thoughtful touches throughout. Step into an open floor plan designed for both comfort and entertaining, where the gourmet kitchenfeaturing granite countertops, stainless steel appliances, and a breakfast bar with white cabinetry flows seamlessly into the main living space. Unwind in your private backyard oasis, complete with a covered patio and enclosed by a 6-foot fence, perfect for relaxation or outdoor gatherings. Retreat to the serene master suite, offering a spacious walk-in closet, dual vanity, and an oversized shower. The two-car garage and smart home features, including thermostat, door lock, and video doorbell controls, add extra convenience. Just minutes from the beach, boat landing, golf courses, shopping, and dining, this home brings together luxury and coastal living. Schedule your private showing today to see it for yourself!
Open House Info
Openhouse Start Time:
Sunday, November 10th, 2024 @ 11:00 AM
Openhouse End Time:
Sunday, November 10th, 2024 @ 3:00 PM
Openhouse Remarks: Hosted by Stephanie McDonald
Agriculture / Farm
Grazing Permits Blm: ,No,
Horse: No
Grazing Permits Forest Service: ,No,
Grazing Permits Private: ,No,
Irrigation Water Rights: ,No,
Farm Credit Service Incl: ,No,
Crops Included: ,No,
Association Fees / Info
Hoa Frequency: Monthly
Hoa Fees: 75
Hoa: 1
Hoa Includes: AssociationManagement, CommonAreas, Trash
Community Features: GolfCartsOk, LongTermRentalAllowed
Assoc Amenities: OwnerAllowedGolfCart, OwnerAllowedMotorcycle, PetRestrictions, TenantAllowedGolfCart
Bathroom Info
Total Baths: 2.00
Fullbaths: 2
Room Dimensions
PrimaryBedroom: 12'5x12'4
Room Features
Kitchen: BreakfastBar, Pantry, StainlessSteelAppliances, SolidSurfaceCounters
LivingRoom: CeilingFans
Other: BedroomOnMainLevel, EntranceFoyer
PrimaryBathroom: DualSinks, SeparateShower, Vanity
PrimaryBedroom: CeilingFans
Bedroom Info
Beds: 3
Building Info
New Construction: No
Levels: One
Year Built: 2022
Mobile Home Remains: ,No,
Zoning: Res
Style: Ranch
Construction Materials: VinylSiding
Builders Name: D.R. Horton
Builder Model: Macon
Buyer Compensation
Exterior Features
Spa: No
Foundation: Slab
Exterior Features: Fence
Financial
Lease Renewal Option: ,No,
Garage / Parking
Parking Capacity: 4
Garage: Yes
Carport: No
Parking Type: Attached, Garage, TwoCarGarage, GarageDoorOpener
Open Parking: No
Attached Garage: Yes
Garage Spaces: 2
Green / Env Info
Interior Features
Floor Cover: LuxuryVinyl, LuxuryVinylPlank, Tile
Fireplace: No
Laundry Features: WasherHookup
Furnished: Unfurnished
Interior Features: BreakfastBar, BedroomOnMainLevel, EntranceFoyer, StainlessSteelAppliances, SolidSurfaceCounters
Appliances: Dishwasher, Freezer, Disposal, Microwave, Refrigerator
Lot Info
Lease Considered: ,No,
Lease Assignable: ,No,
Acres: 0.17
Land Lease: No
Lot Description: OutsideCityLimits, Rectangular
Misc
Pool Private: No
Pets Allowed: OwnerOnly, Yes
Offer Compensation
Other School Info
Property Info
County: Horry
View: No
Senior Community: No
Stipulation of Sale: None
Habitable Residence: ,No,
Property Sub Type Additional: Detached
Property Attached: No
Security Features: SecuritySystem, SmokeDetectors
Disclosures: SellerDisclosure
Rent Control: No
Construction: Resale
Room Info
Basement: ,No,
Sold Info
Sqft Info
Building Sqft: 1866
Living Area Source: PublicRecords
Sqft: 1343
Tax Info
Unit Info
Utilities / Hvac
Heating: Central, Electric
Cooling: CentralAir
Electric On Property: No
Cooling: Yes
Utilities Available: CableAvailable, ElectricityAvailable, PhoneAvailable, SewerAvailable, UndergroundUtilities, WaterAvailable
Heating: Yes
Water Source: Public
Waterfront / Water
Waterfront: No
Schools
Elem: Saint James Elementary School
Middle: Saint James Middle School
High: Saint James High School
Directions
From Hwy 707, turn onto Bay Road. From Bay Road, turn left onto Freewoods Road, then right onto Sunnehanna Drive. From Sunnehanna, continue onto Belmonte Drive into Oak Estates.Courtesy of Weichert Realtors Cf - Main Line: 843-280-4445




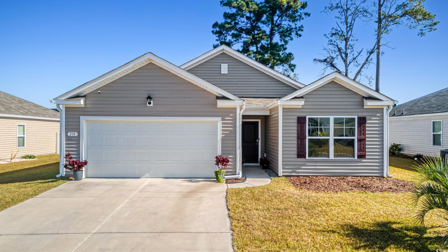
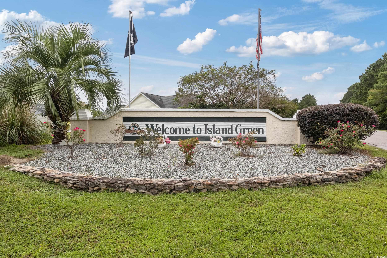
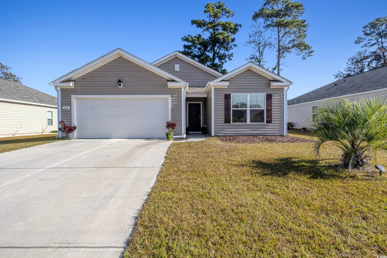
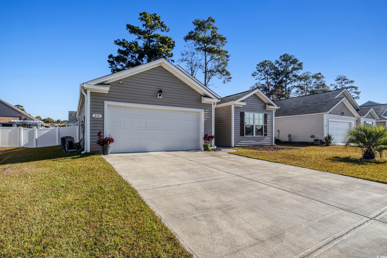
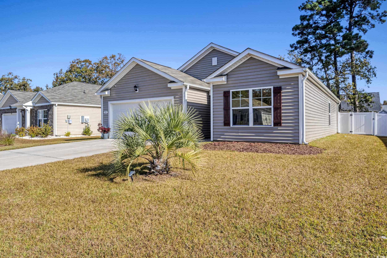
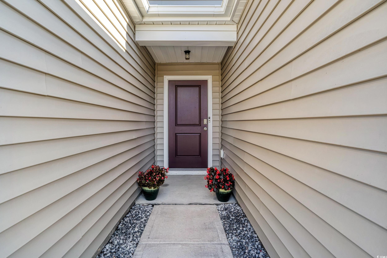
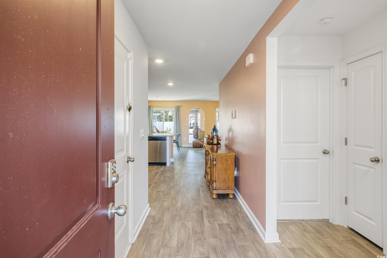
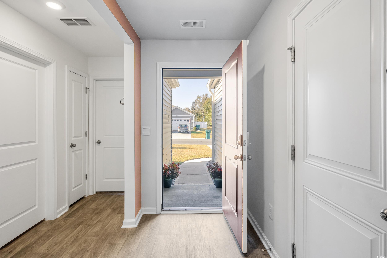
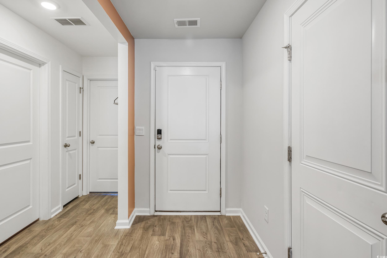


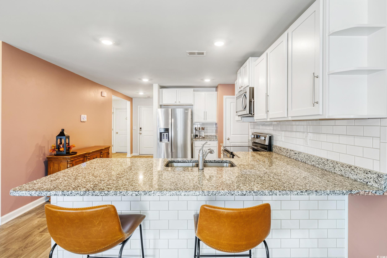
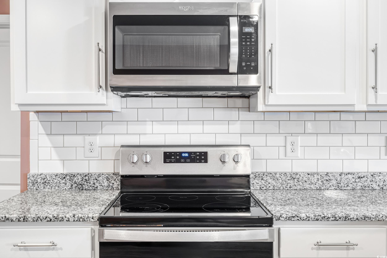
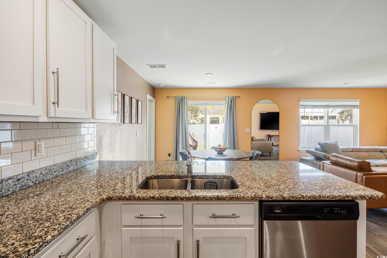
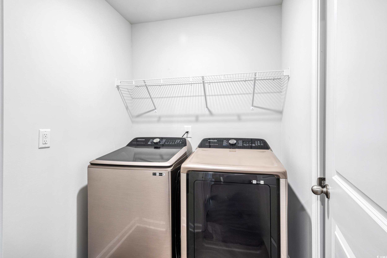
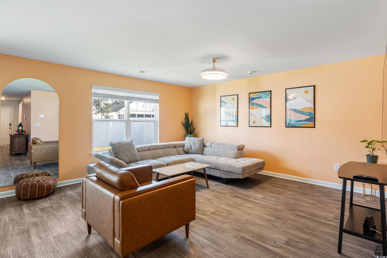

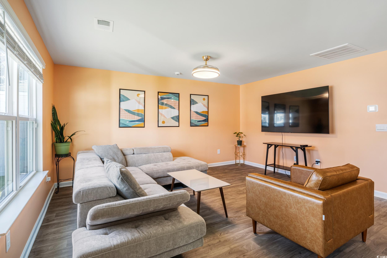
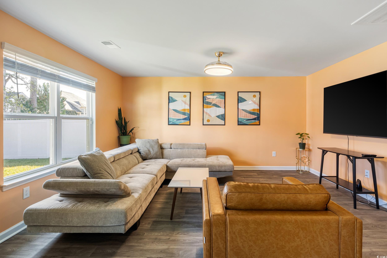
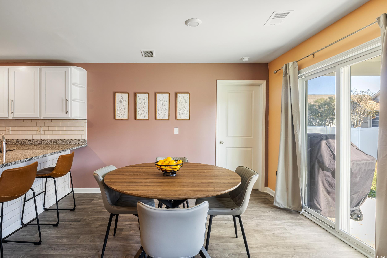
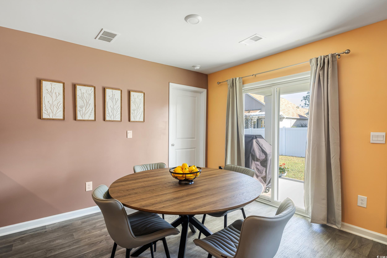
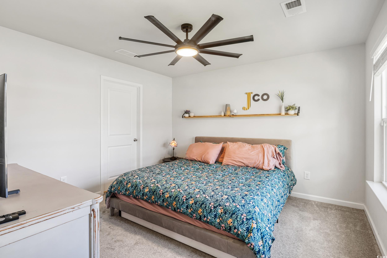
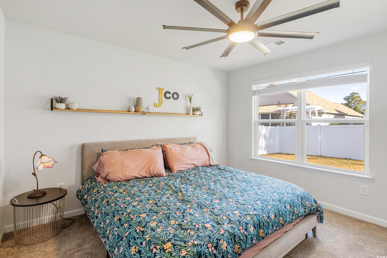

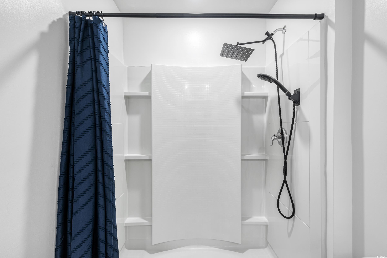
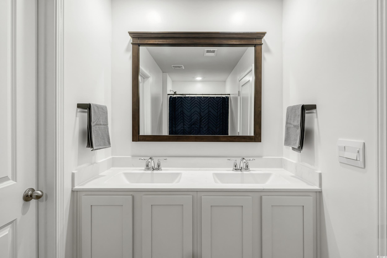
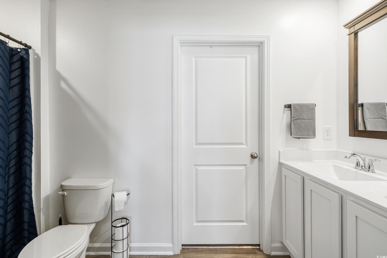
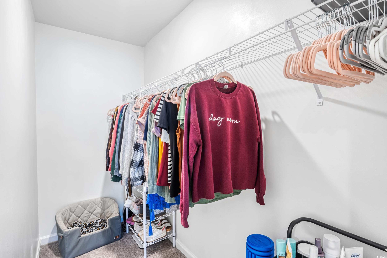
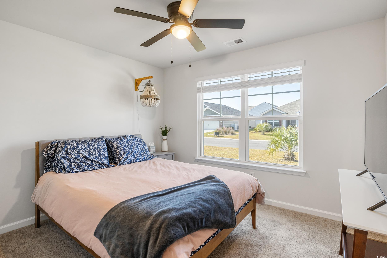
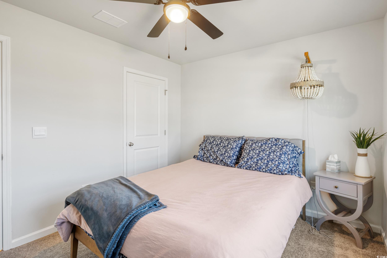

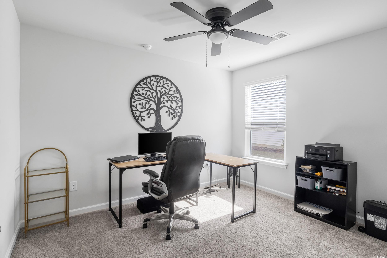
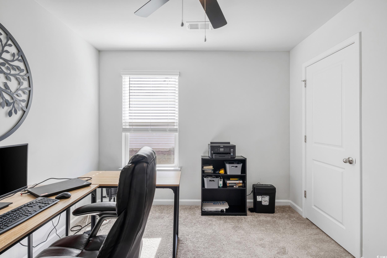
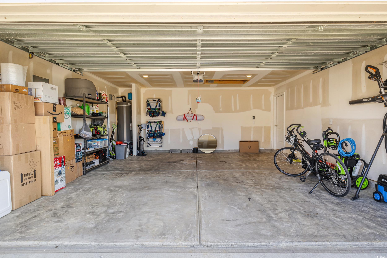
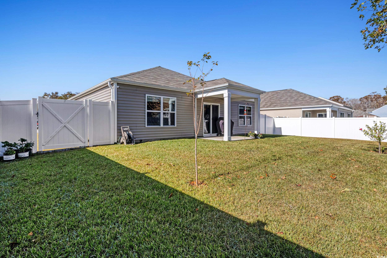



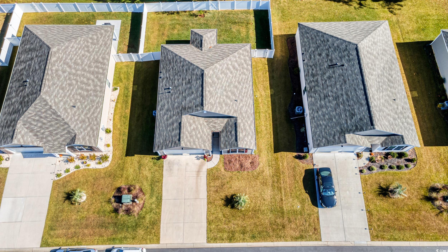
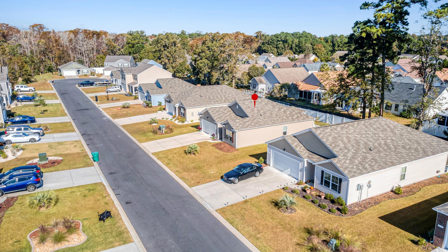
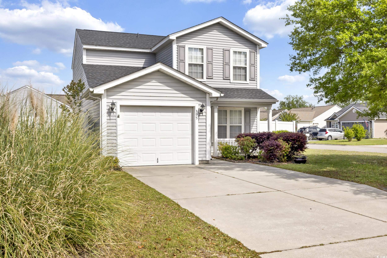
 MLS# 2425469
MLS# 2425469 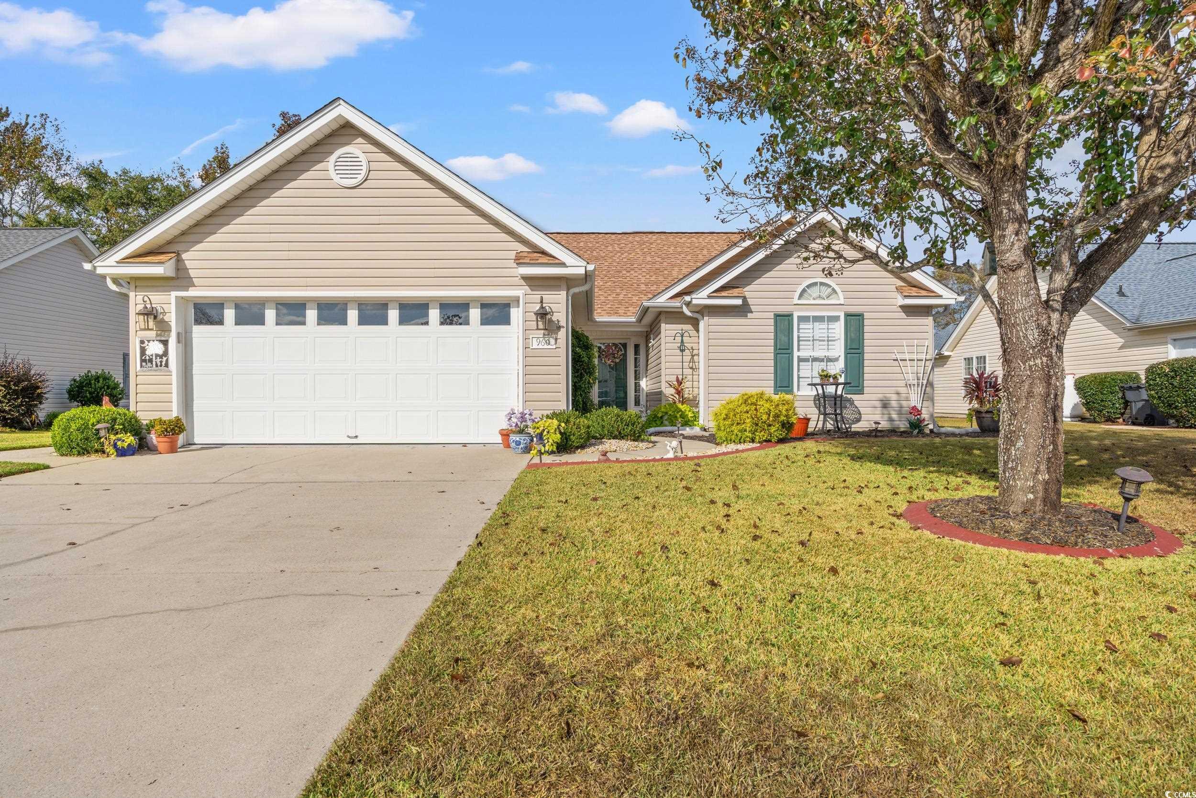
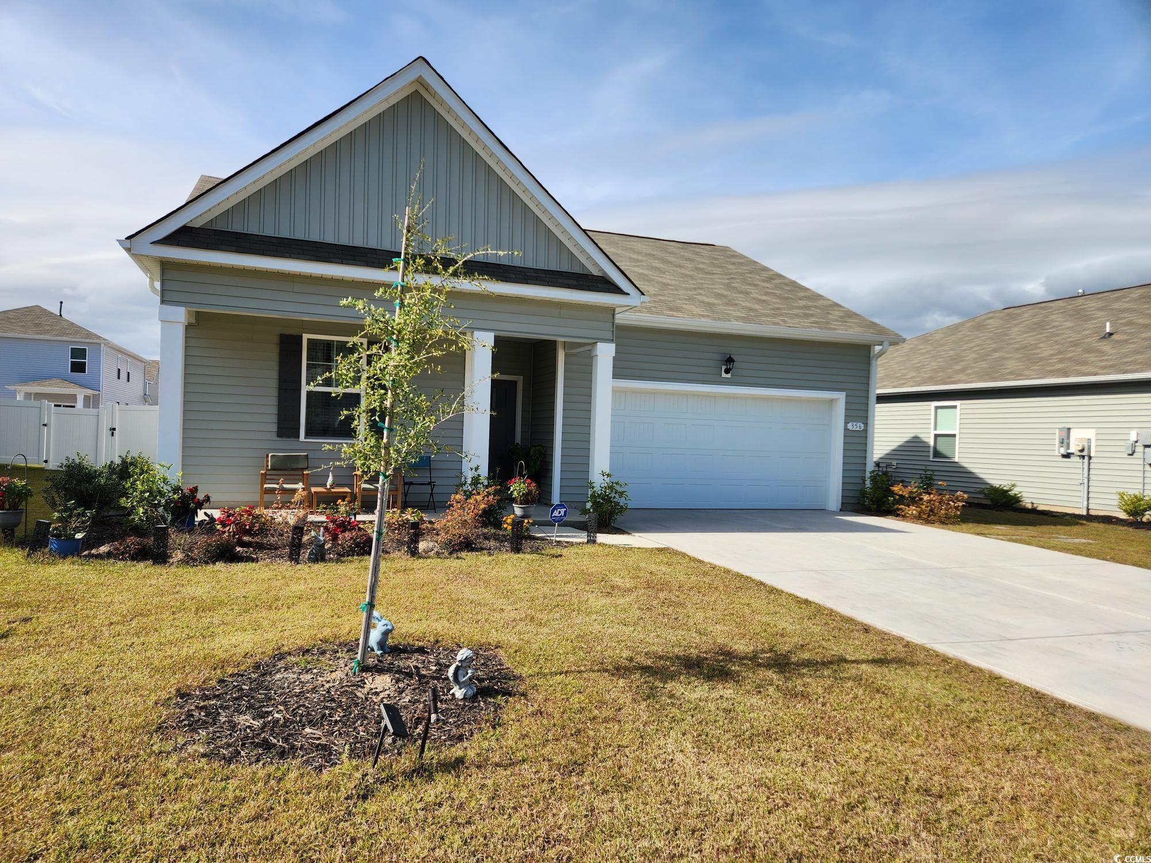
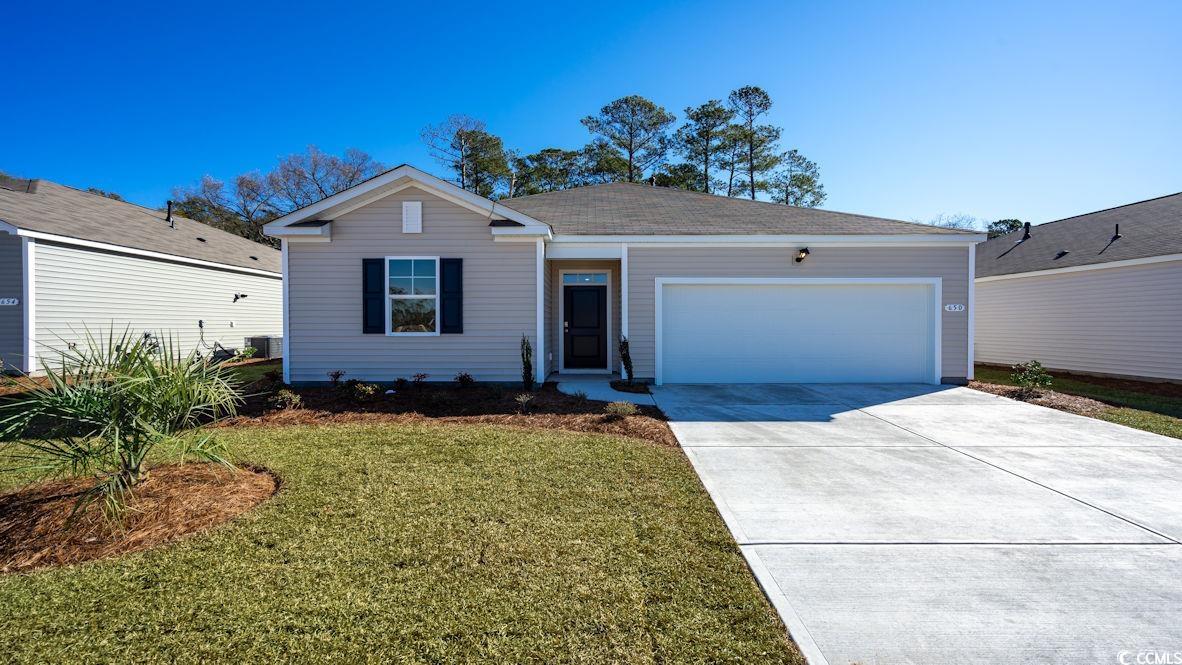
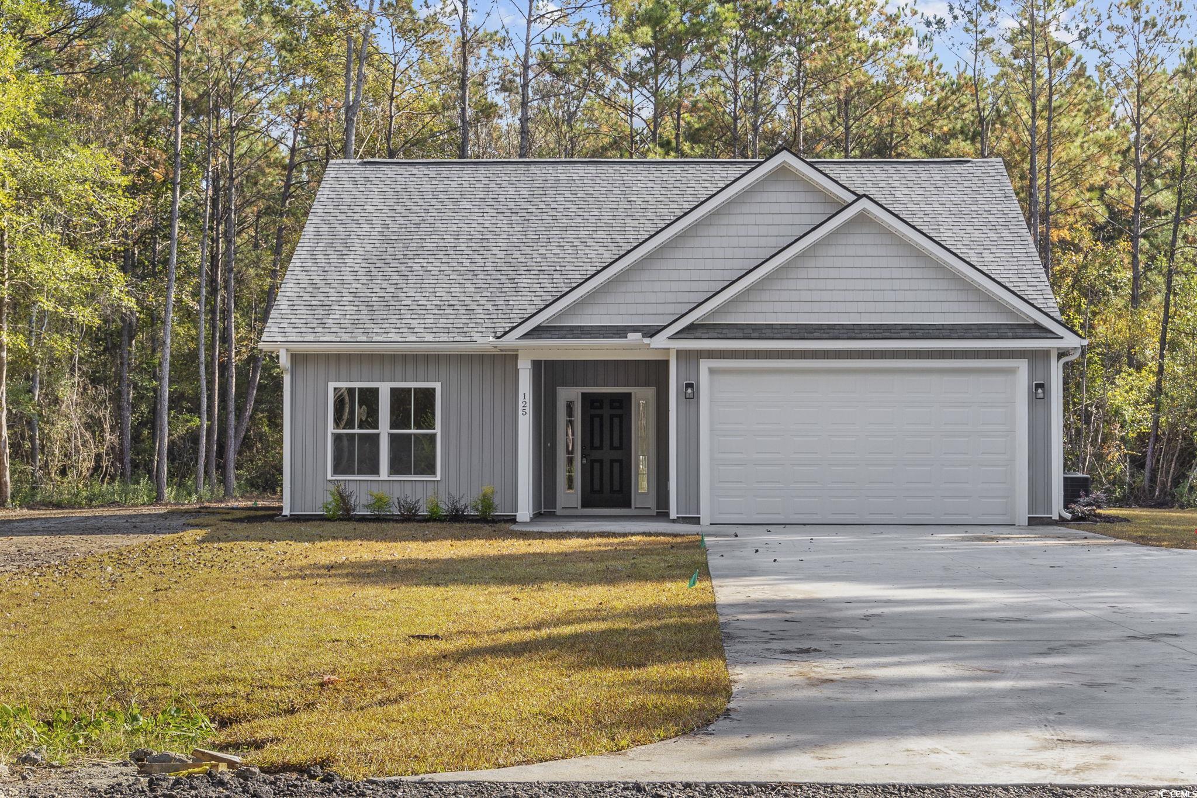
 Provided courtesy of © Copyright 2024 Coastal Carolinas Multiple Listing Service, Inc.®. Information Deemed Reliable but Not Guaranteed. © Copyright 2024 Coastal Carolinas Multiple Listing Service, Inc.® MLS. All rights reserved. Information is provided exclusively for consumers’ personal, non-commercial use,
that it may not be used for any purpose other than to identify prospective properties consumers may be interested in purchasing.
Images related to data from the MLS is the sole property of the MLS and not the responsibility of the owner of this website.
Provided courtesy of © Copyright 2024 Coastal Carolinas Multiple Listing Service, Inc.®. Information Deemed Reliable but Not Guaranteed. © Copyright 2024 Coastal Carolinas Multiple Listing Service, Inc.® MLS. All rights reserved. Information is provided exclusively for consumers’ personal, non-commercial use,
that it may not be used for any purpose other than to identify prospective properties consumers may be interested in purchasing.
Images related to data from the MLS is the sole property of the MLS and not the responsibility of the owner of this website. ~ homesforsalemurrellsinlet.com ~
~ homesforsalemurrellsinlet.com ~