Viewing Listing MLS# 2425084
Myrtle Beach, SC 29579
- 3Beds
- 2Full Baths
- N/AHalf Baths
- 1,672SqFt
- 1981Year Built
- 0.33Acres
- MLS# 2425084
- Residential
- Detached
- Active
- Approx Time on Market12 days
- AreaMyrtle Beach Area--South of 501 Between West Ferry & Burcale
- CountyHorry
- Subdivision Forestbrook
Overview
Discover the charm of this delightful 3-bedroom, 2-bath home, perfectly situated on a spacious lot that offers the best of indoor and outdoor living. With a generous fenced-in yard, you'll enjoy a sense of privacy and ample space for both relaxation and play. The front of the home features plenty of parking with a circular driveway, ensuring convenience for you and your guests. As you step inside, you?ll be welcomed by an inviting open-concept layout that seamlessly connects the living area, dining space, and kitchen. The heart of this home is its cozy living room, complete with a beautiful fireplace that sets the tone for cozy evenings spent with family and friends. Adjacent to the living space, the dining area provides the perfect spot for gatherings, while the breakfast bar adds a casual touch for those busy mornings. The kitchen is a delight, equipped with a new dishwasher and refrigerator that make meal prep effortless and enjoyable. Whether you?re cooking a family dinner or hosting a weekend brunch, this kitchen is ready to meet your needs. Step outside to discover a backyard oasis designed for entertaining. A dedicated patio area beckons you to host barbecues or unwind after a long day, complete with a BBQ grill and a relaxing hot tub. Imagine soaking under the stars or enjoying a morning coffee in this quiet setting. Additionally, the property boasts a unique shed setup, thoughtfully outfitted with electricity, a bar, and a TV?perfect for creating your very own man cave or ""she shed"" retreat. Inside, the home features stylish laminate flooring, ensuring a low-maintenance lifestyle that allows you to spend more time enjoying your space and less time worrying about upkeep. Each room flows effortlessly into the next, creating a harmonious atmosphere perfect for everyday living. The design of the home is not only aesthetically pleasing but also practical, catering to all your needs. Retreat to the primary suite, a true sanctuary that boasts a generous walk-in closet and a walk-in shower. This private space is designed for relaxation, providing a peaceful escape after a busy day. The additional bedrooms are versatile and can easily accommodate guests, a home office, or playrooms, making this home adaptable to your lifestyle. Convenience is key in this thoughtfully designed home, which features a dedicated laundry room to keep everything organized and out of sight. This functional space enhances the home's overall appeal, making daily tasks more manageable and efficient. You?ll appreciate the blend of comfort and practicality that this home provides. Whether you?re cozying up by the fireplace during chilly evenings, enjoying a dip in the hot tub, or hosting friends in the vibrant backyard, this well-maintained residence is truly a personal sanctuary waiting for you to make it your own. With so many inviting features, this home is not just a place to live, but a space to create lasting memories. Don?t miss out on the opportunity to own this charming home that effortlessly combines comfort, style, and outdoor living.
Agriculture / Farm
Grazing Permits Blm: ,No,
Horse: No
Grazing Permits Forest Service: ,No,
Grazing Permits Private: ,No,
Irrigation Water Rights: ,No,
Farm Credit Service Incl: ,No,
Crops Included: ,No,
Association Fees / Info
Hoa Frequency: Monthly
Hoa Fees: 27
Hoa: 1
Hoa Includes: AssociationManagement, CommonAreas, Pools, RecreationFacilities
Community Features: Clubhouse, GolfCartsOk, RecreationArea, TennisCourts, LongTermRentalAllowed, Pool
Assoc Amenities: Clubhouse, OwnerAllowedGolfCart, OwnerAllowedMotorcycle, PetRestrictions, TenantAllowedGolfCart, TennisCourts, TenantAllowedMotorcycle
Bathroom Info
Total Baths: 2.00
Fullbaths: 2
Room Features
DiningRoom: SeparateFormalDiningRoom
Kitchen: BreakfastBar, KitchenExhaustFan, Pantry, StainlessSteelAppliances
LivingRoom: CeilingFans, Fireplace
Other: BedroomOnMainLevel
PrimaryBathroom: SeparateShower
PrimaryBedroom: CeilingFans, MainLevelMaster, WalkInClosets
Bedroom Info
Beds: 3
Building Info
New Construction: No
Levels: One
Year Built: 1981
Mobile Home Remains: ,No,
Zoning: RES
Style: Ranch
Construction Materials: WoodFrame
Buyer Compensation
Exterior Features
Spa: Yes
Patio and Porch Features: Patio
Spa Features: HotTub
Pool Features: Community, OutdoorPool
Foundation: Slab
Exterior Features: Fence, HotTubSpa, Patio, Storage
Financial
Lease Renewal Option: ,No,
Garage / Parking
Parking Capacity: 6
Garage: No
Carport: No
Parking Type: Driveway
Open Parking: No
Attached Garage: No
Green / Env Info
Interior Features
Floor Cover: Carpet, Tile, Vinyl
Fireplace: Yes
Laundry Features: WasherHookup
Furnished: Unfurnished
Interior Features: Fireplace, BreakfastBar, BedroomOnMainLevel, StainlessSteelAppliances
Appliances: Dishwasher, Disposal, Microwave, Range, Refrigerator, RangeHood, Dryer, Washer
Lot Info
Lease Considered: ,No,
Lease Assignable: ,No,
Acres: 0.33
Lot Size: 50x142x144x160
Land Lease: No
Lot Description: FloodZone, IrregularLot, OutsideCityLimits
Misc
Pool Private: No
Pets Allowed: OwnerOnly, Yes
Offer Compensation
Other School Info
Property Info
County: Horry
View: No
Senior Community: No
Stipulation of Sale: None
Habitable Residence: ,No,
Property Sub Type Additional: Detached
Property Attached: No
Security Features: SecuritySystem, SmokeDetectors
Disclosures: CovenantsRestrictionsDisclosure,SellerDisclosure
Rent Control: No
Construction: Resale
Room Info
Basement: ,No,
Sold Info
Sqft Info
Building Sqft: 1672
Living Area Source: PublicRecords
Sqft: 1672
Tax Info
Unit Info
Utilities / Hvac
Heating: Central, Electric, ForcedAir
Cooling: CentralAir
Electric On Property: No
Cooling: Yes
Utilities Available: CableAvailable, ElectricityAvailable, PhoneAvailable, SewerAvailable, WaterAvailable
Heating: Yes
Water Source: Public
Waterfront / Water
Waterfront: No
Schools
Elem: Forestbrook Elementary School
Middle: Forestbrook Middle School
High: Socastee High School
Courtesy of Century 21 The Harrelson Group




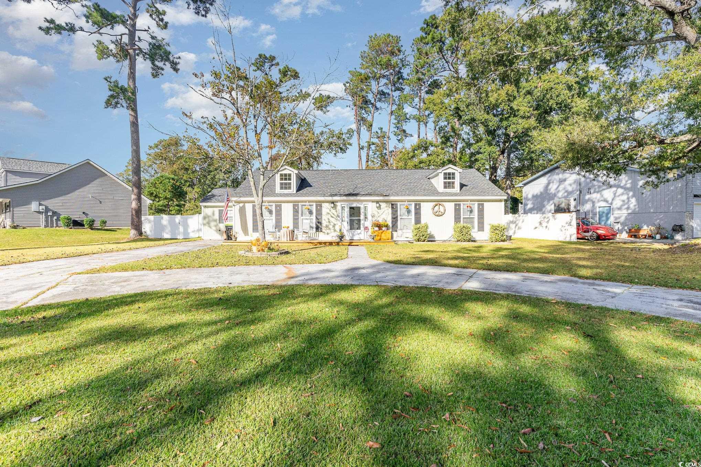


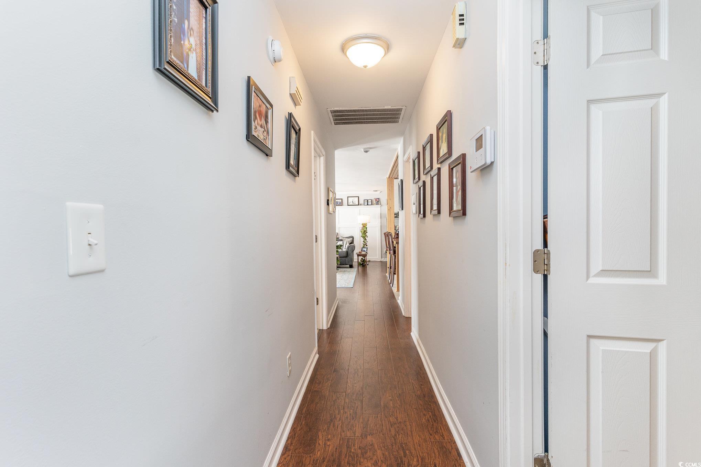
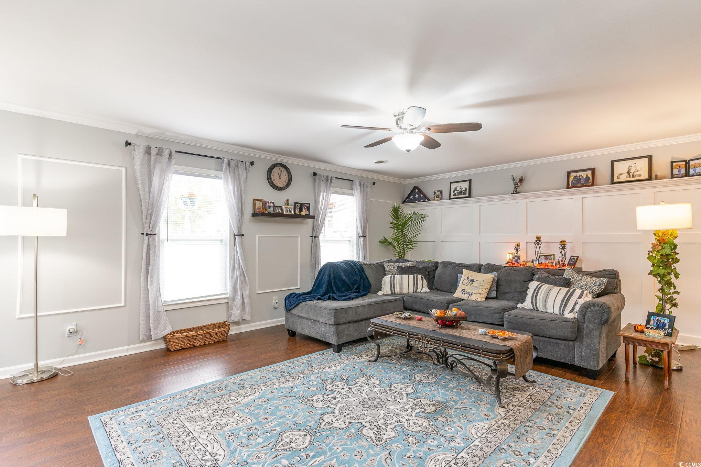





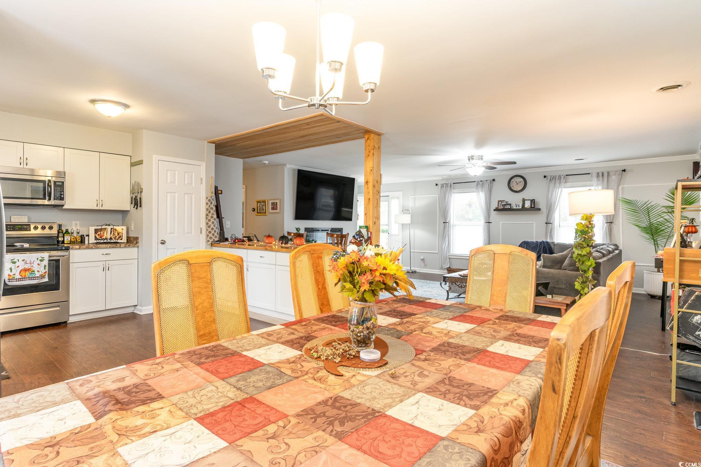
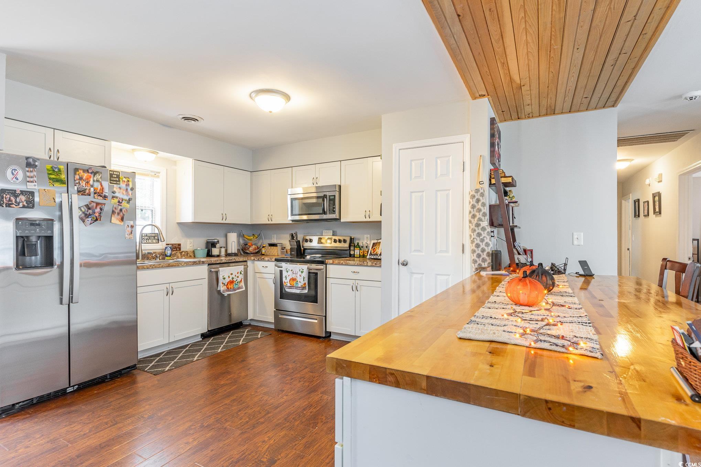

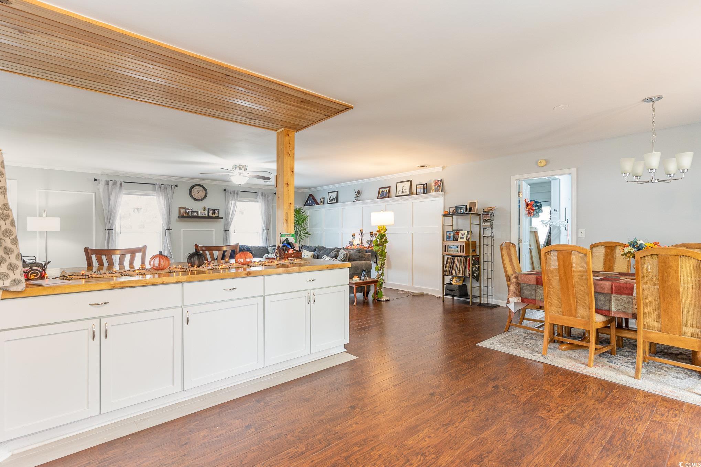



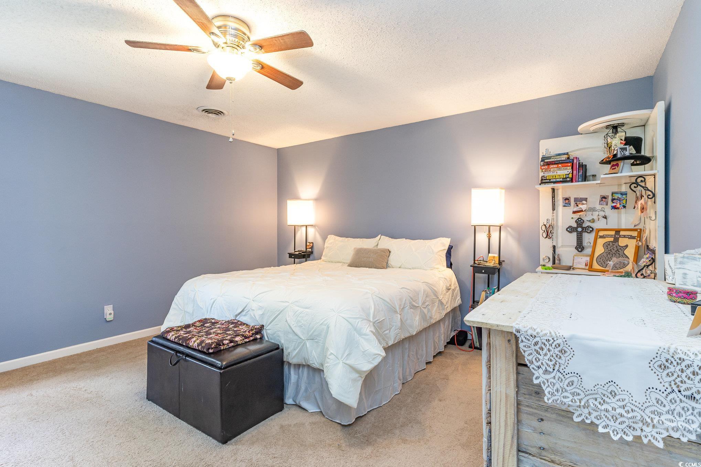






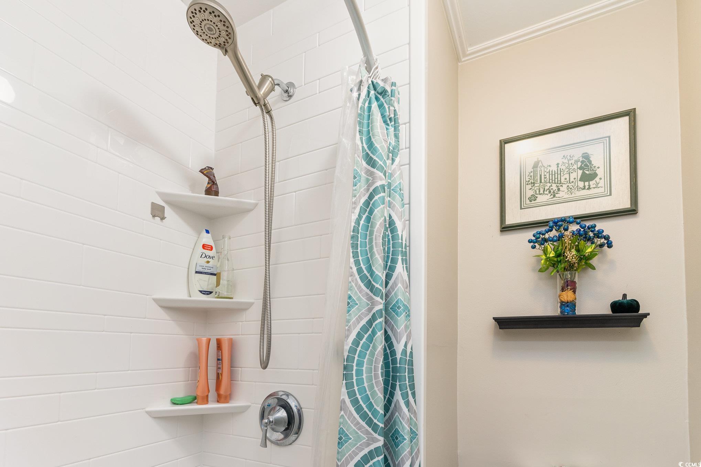

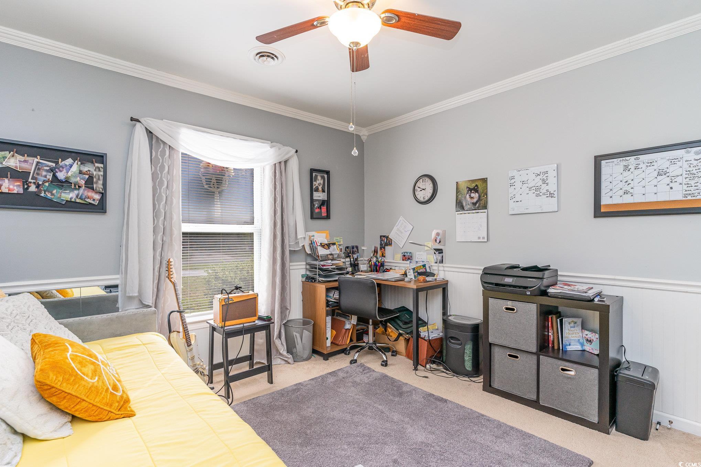



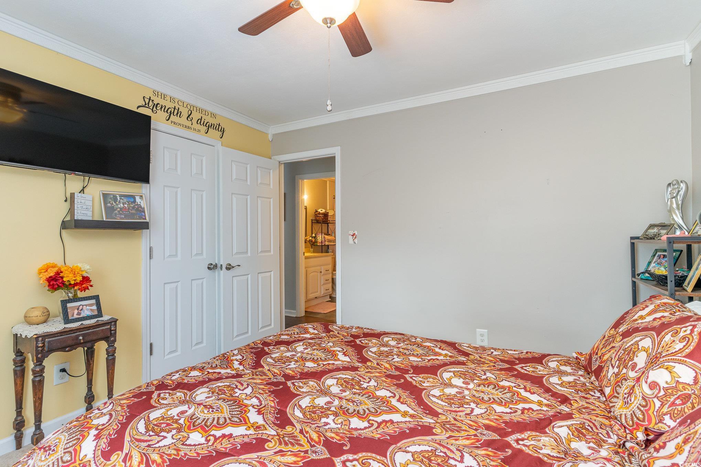









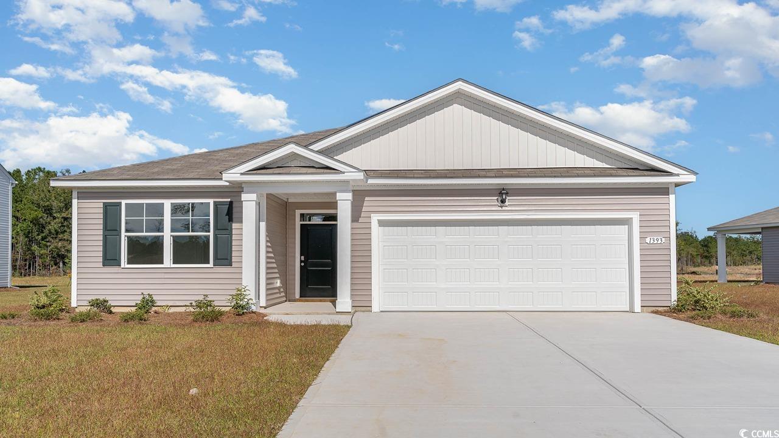
 MLS# 2425992
MLS# 2425992 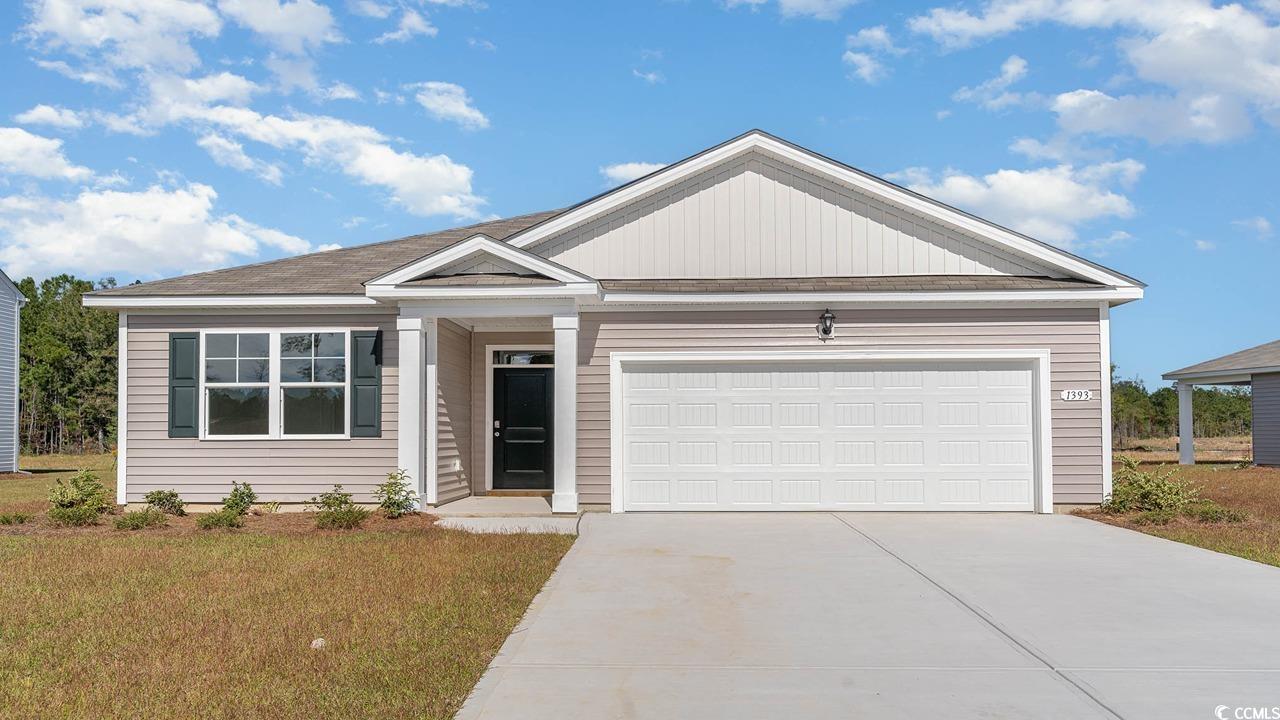
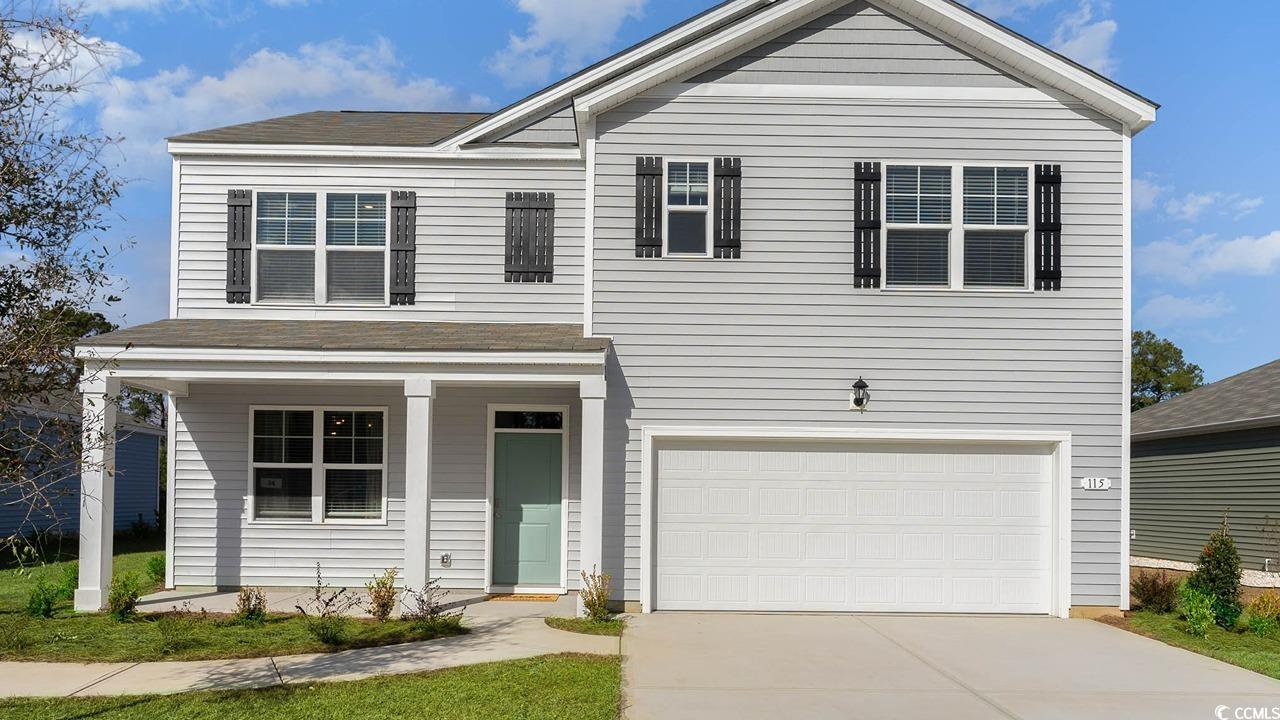
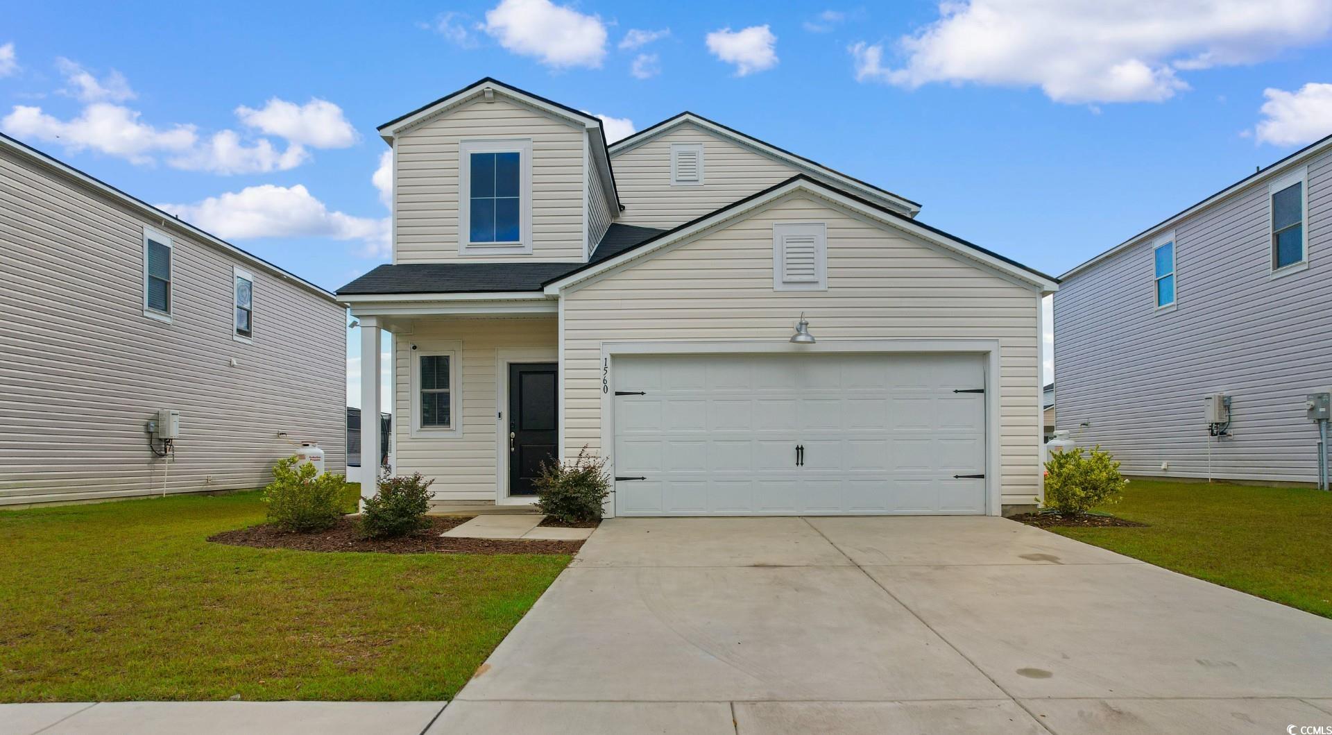
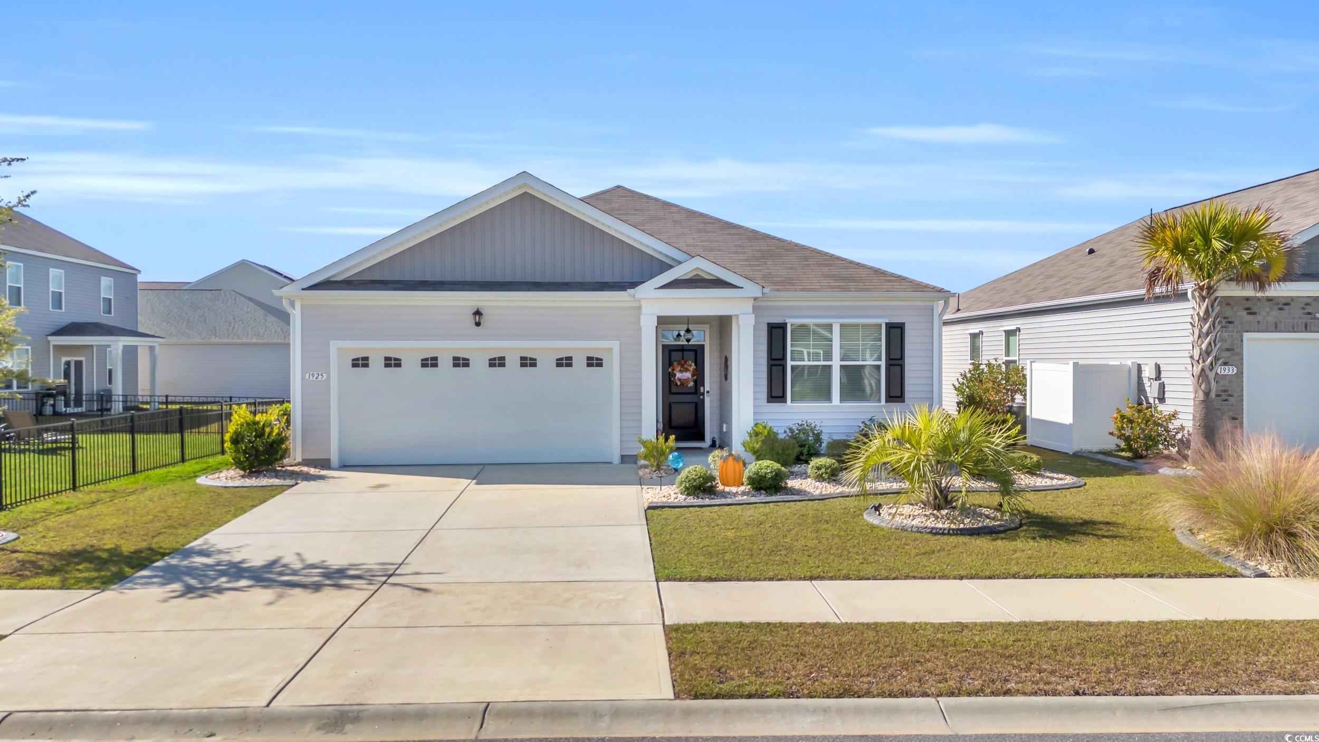
 Provided courtesy of © Copyright 2024 Coastal Carolinas Multiple Listing Service, Inc.®. Information Deemed Reliable but Not Guaranteed. © Copyright 2024 Coastal Carolinas Multiple Listing Service, Inc.® MLS. All rights reserved. Information is provided exclusively for consumers’ personal, non-commercial use,
that it may not be used for any purpose other than to identify prospective properties consumers may be interested in purchasing.
Images related to data from the MLS is the sole property of the MLS and not the responsibility of the owner of this website.
Provided courtesy of © Copyright 2024 Coastal Carolinas Multiple Listing Service, Inc.®. Information Deemed Reliable but Not Guaranteed. © Copyright 2024 Coastal Carolinas Multiple Listing Service, Inc.® MLS. All rights reserved. Information is provided exclusively for consumers’ personal, non-commercial use,
that it may not be used for any purpose other than to identify prospective properties consumers may be interested in purchasing.
Images related to data from the MLS is the sole property of the MLS and not the responsibility of the owner of this website. ~ homesforsalemurrellsinlet.com ~
~ homesforsalemurrellsinlet.com ~