Viewing Listing MLS# 2425141
Loris, SC 29569
- 4Beds
- 3Full Baths
- N/AHalf Baths
- 2,001SqFt
- 2016Year Built
- 0.24Acres
- MLS# 2425141
- Residential
- Detached
- Active
- Approx Time on Market12 days
- AreaLoris To Longs Area--North of 9 Between Loris & Longs
- CountyHorry
- Subdivision Woodland Valley
Overview
Don't miss out on your custom home in the serene Woodland Valley community of Loris, SC. This beautiful 4-bedroom, 3-bathroom golf course home is located directly on the Diamondback Course. It blends modern upgrades with cozy charm, creating the perfect living environment for you and your family. Furnishings are negotiable, allowing you to move right in and start enjoying your new lifestyle at the beach. The front door opens to a quaint foyer area. The formal dining area is accented with elegant columns, while the living room boasts a vaulted ceiling, flooring, and a ceiling fan. Enjoy meals in the dining area, which also offers access to a screened porch; ideal for relaxing and taking in the peaceful nature surroundings. The kitchen is a chefs dream, featuring granite countertops, upgraded stainless steel Samsung appliances, a tile backsplash, and an oversized double-door pantry. The adjacent laundry room includes a washer, dryer, and storage cabinets for your convenience. The spacious master bedroom located on the first floor, features a tray ceiling with a ceiling fan and new laminate flooring. The ensuite bathroom is a sanctuary with double sinks, a tiled floor, a carpeted closet, a linen closet, a toilet closet, and a standing shower with a tile surround and built-in seat. Guest bedrooms are equally inviting, offering laminate flooring, ceiling fans, and ample closet space. The guest bathroom includes a stylish sink vanity, a tub-shower combo, and a toilet. An additional room upstairs over the garage provides a perfect guest suite or secondary master suite, complete with a ceiling fan, carpet, a closet, and a separate thermostat. Its ensuite bathroom features a standing shower, laminate flooring, a sink, and a toilet. Outside, the large painted concrete patio is perfect for grilling and watching golfers on hole #10 at the Diamondback Golf Course. The propertys outdoor features are equally impressive with an irrigation system, 35 rose bushes, rock accents, palm and palmetto trees, gutters, and new sod in the front yard, all clearly marked by property lines. Additional features include a detailed floor plan, a wired alarm system with window and door sensors, and new lighting fixtures throughout the home. Diamondback Golf Club at Woodland Valley is American owned and operated! Offering flexible and affordable golf memberships with a good golf facility, consistently good conditions and great southern hospitality. They allow owner golf carts on the course making it super convenient and the perfect blend of relaxation and recreation. Conveniently located just minutes from the city of Loris, home to the world famous Loris Bog-Off Festival and about 25 minutes inland to the beach. Don't miss out on this rare find. You wont forget the charming southern hospitality and friendly neighbors! This home is located in the well known Loris school district for elementary, middle and high school. Don't miss out on this incredible opportunity to own a stunning golf course home in Woodland Valley. Contact us today to schedule a viewing!
Agriculture / Farm
Grazing Permits Blm: ,No,
Horse: No
Grazing Permits Forest Service: ,No,
Grazing Permits Private: ,No,
Irrigation Water Rights: ,No,
Farm Credit Service Incl: ,No,
Crops Included: ,No,
Association Fees / Info
Hoa Frequency: Monthly
Hoa Fees: 53
Hoa: 1
Hoa Includes: AssociationManagement, CommonAreas, LegalAccounting
Community Features: GolfCartsOk, Golf, LongTermRentalAllowed
Assoc Amenities: OwnerAllowedGolfCart, OwnerAllowedMotorcycle, PetRestrictions, TenantAllowedGolfCart, TenantAllowedMotorcycle
Bathroom Info
Total Baths: 3.00
Fullbaths: 3
Room Dimensions
Bedroom1: 11.8x15.1
Bedroom2: 10.6x10.7
Bedroom3: 12.1x12.5
DiningRoom: 13.11x8.10
Kitchen: 11.6 x 14
LivingRoom: 13.11x15.6
PrimaryBedroom: 15.9x16.1
Room Level
Bedroom1: First
Bedroom2: First
Bedroom3: First
PrimaryBedroom: First
Room Features
DiningRoom: LivingDiningRoom
Kitchen: BreakfastArea, CeilingFans, KitchenExhaustFan, Pantry, StainlessSteelAppliances
LivingRoom: CeilingFans, VaultedCeilings
Other: BedroomOnMainLevel, EntranceFoyer
PrimaryBathroom: DualSinks, SeparateShower
PrimaryBedroom: TrayCeilings, CeilingFans, LinenCloset, MainLevelMaster, WalkInClosets
Bedroom Info
Beds: 4
Building Info
New Construction: No
Levels: OneAndOneHalf
Year Built: 2016
Mobile Home Remains: ,No,
Zoning: Res
Style: Traditional
Construction Materials: VinylSiding
Buyer Compensation
Exterior Features
Spa: No
Patio and Porch Features: FrontPorch, Patio, Porch, Screened
Foundation: Slab
Exterior Features: SprinklerIrrigation, Patio
Financial
Lease Renewal Option: ,No,
Garage / Parking
Parking Capacity: 4
Garage: Yes
Carport: No
Parking Type: Attached, Garage, TwoCarGarage
Open Parking: No
Attached Garage: Yes
Garage Spaces: 2
Green / Env Info
Green Energy Efficient: Doors, Windows
Interior Features
Floor Cover: Carpet, Laminate, Tile, Vinyl, Wood
Door Features: InsulatedDoors
Fireplace: No
Laundry Features: WasherHookup
Furnished: Unfurnished
Interior Features: BedroomOnMainLevel, BreakfastArea, EntranceFoyer, StainlessSteelAppliances
Appliances: Dishwasher, Microwave, Range, Refrigerator, RangeHood
Lot Info
Lease Considered: ,No,
Lease Assignable: ,No,
Acres: 0.24
Lot Size: 72 x 166 x 62 x 147
Land Lease: No
Lot Description: NearGolfCourse, OutsideCityLimits, OnGolfCourse, Rectangular
Misc
Pool Private: No
Pets Allowed: OwnerOnly, Yes
Offer Compensation
Other School Info
Property Info
County: Horry
View: Yes
Senior Community: No
Stipulation of Sale: None
Habitable Residence: ,No,
View: GolfCourse
Property Sub Type Additional: Detached
Property Attached: No
Security Features: SecuritySystem, SmokeDetectors
Disclosures: CovenantsRestrictionsDisclosure,SellerDisclosure
Rent Control: No
Construction: Resale
Room Info
Basement: ,No,
Sold Info
Sqft Info
Building Sqft: 2623
Living Area Source: Estimated
Sqft: 2001
Tax Info
Unit Info
Utilities / Hvac
Heating: Central, Electric
Cooling: CentralAir
Electric On Property: No
Cooling: Yes
Utilities Available: CableAvailable, ElectricityAvailable, PhoneAvailable, SewerAvailable, UndergroundUtilities, WaterAvailable
Heating: Yes
Water Source: Public
Waterfront / Water
Waterfront: No
Directions
Off of Bypass 9, turn onto Green Valley Dr. Right onto Long Meadow Dr. Right onto Charleston Oak Dr. House immediate on left.Courtesy of Exp Realty Llc - Cell: 843-360-0336




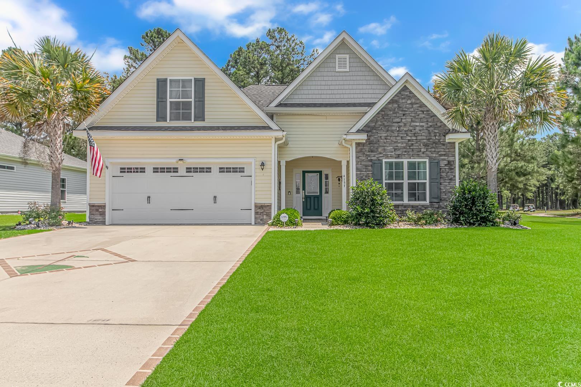
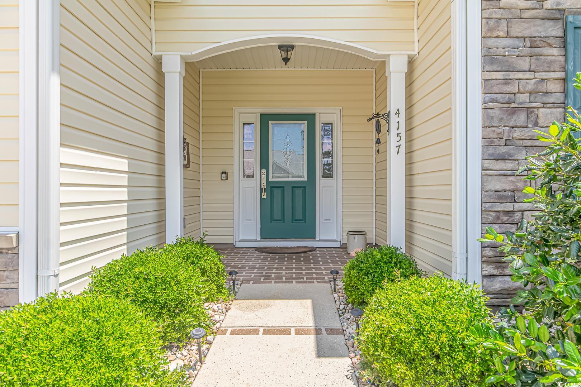
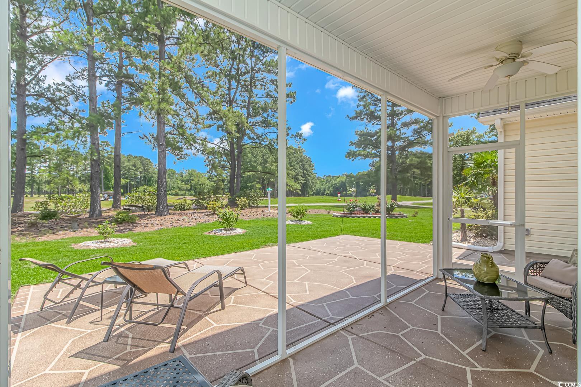

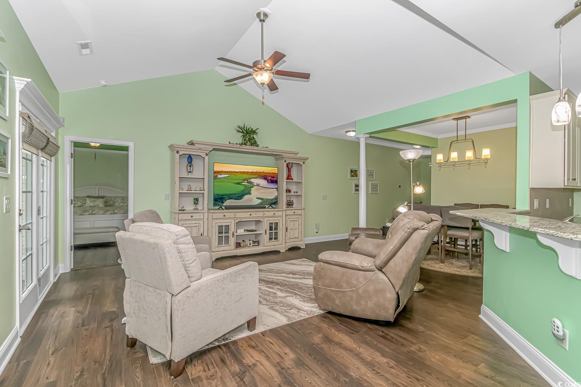

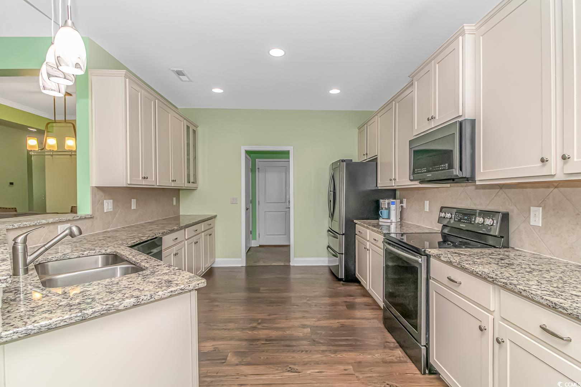


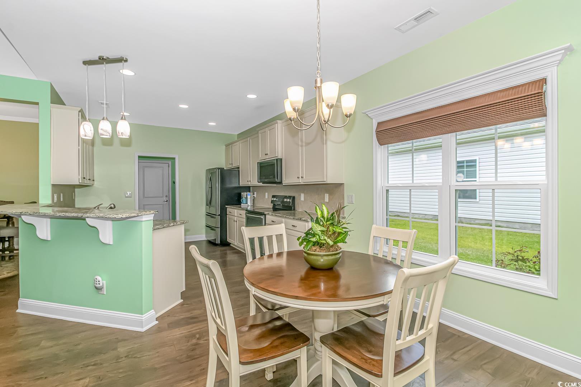
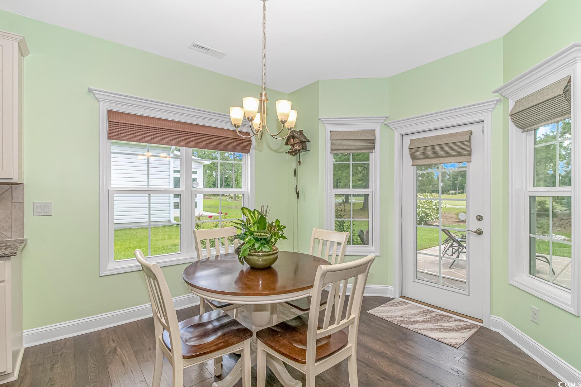
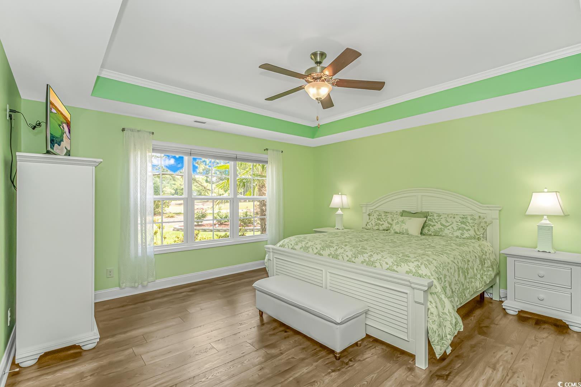


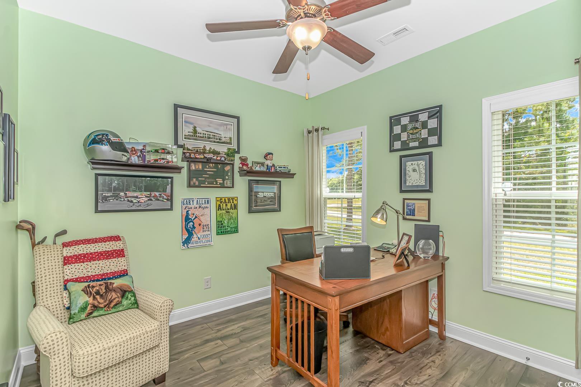

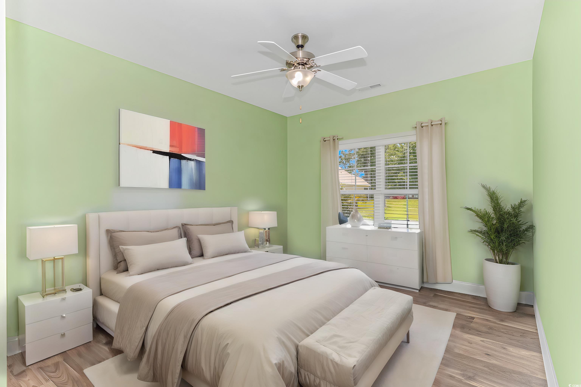





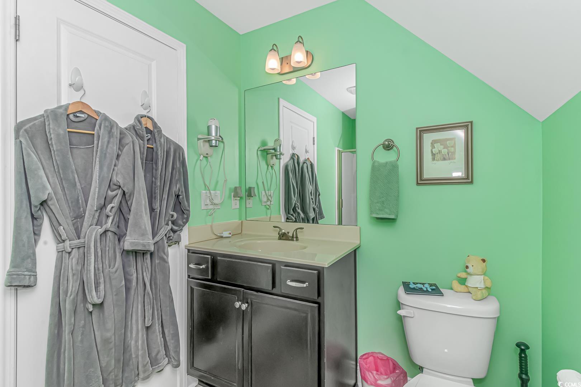



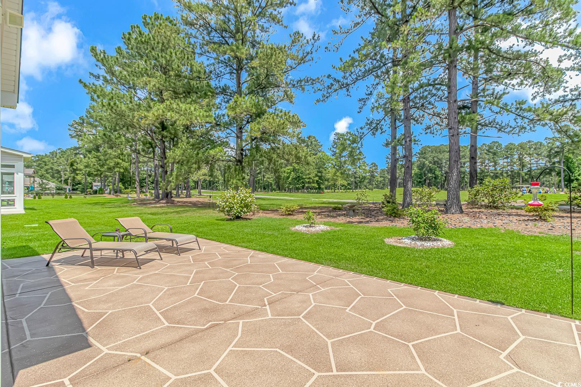



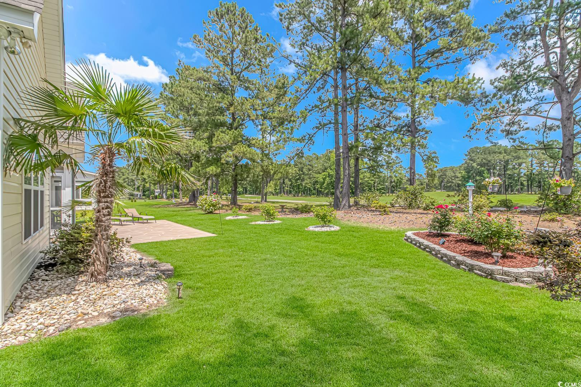

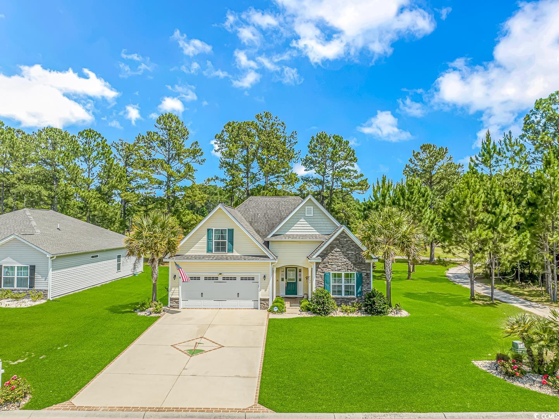


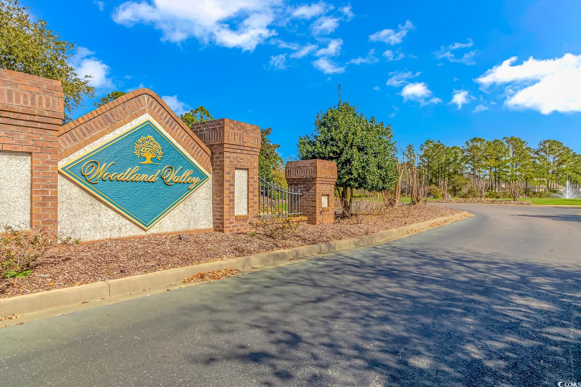


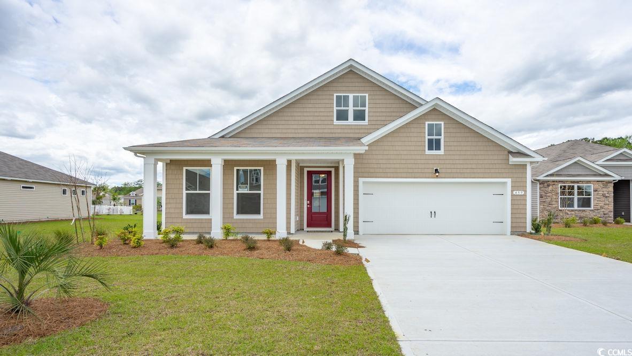
 MLS# 2421043
MLS# 2421043 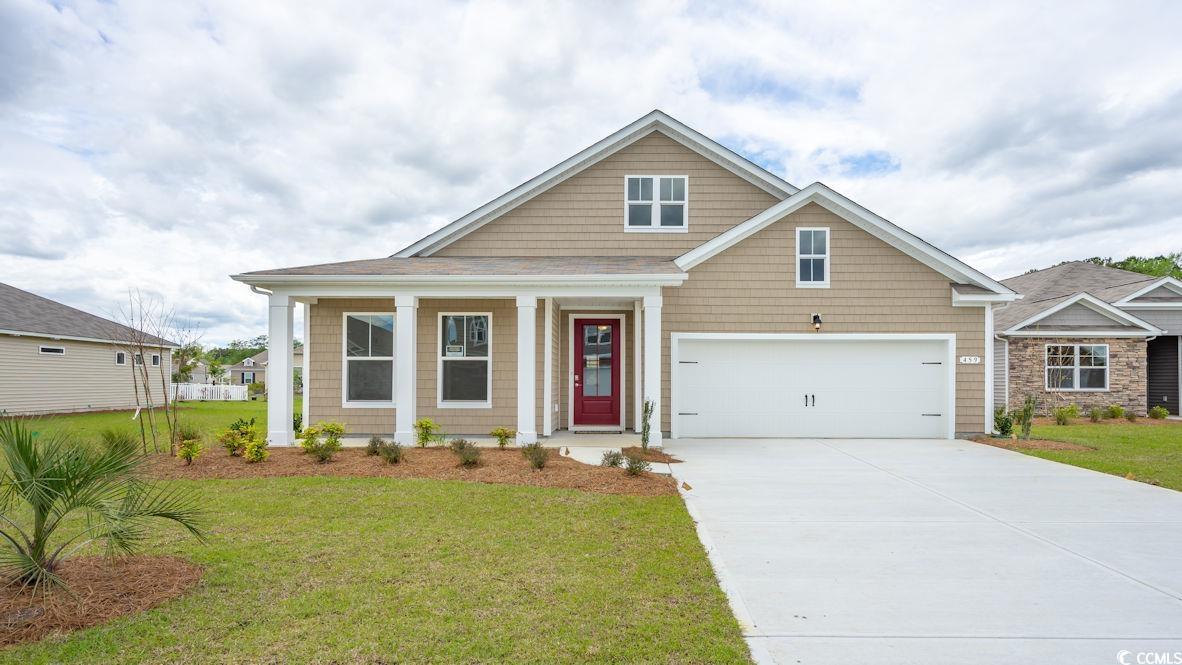
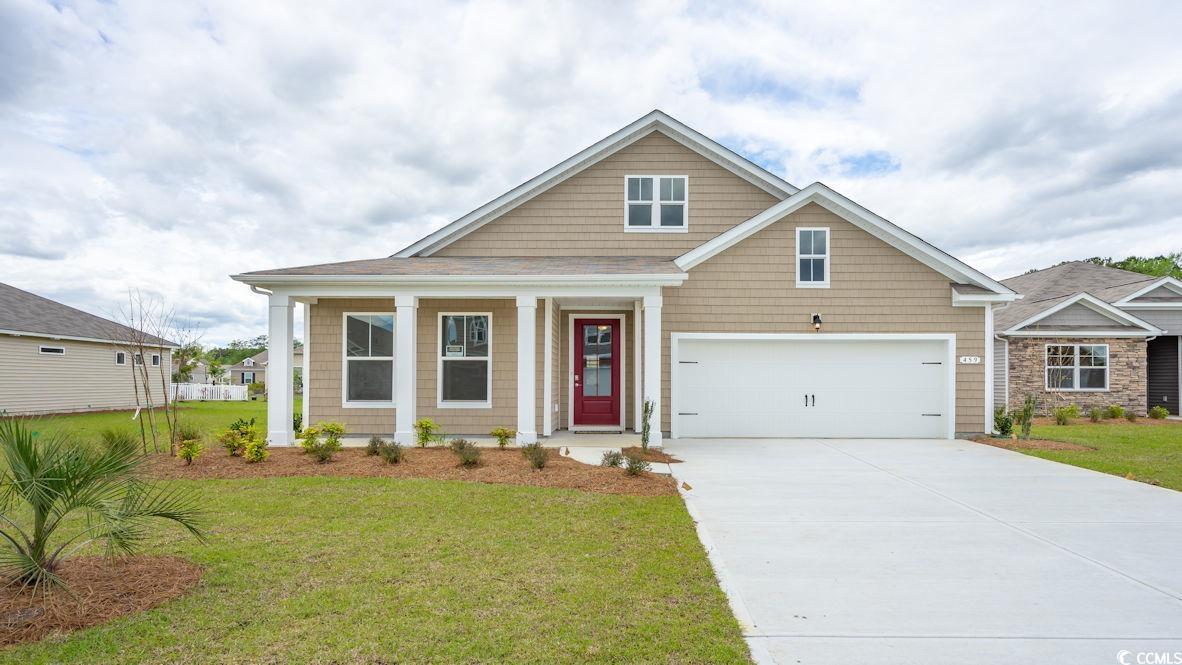
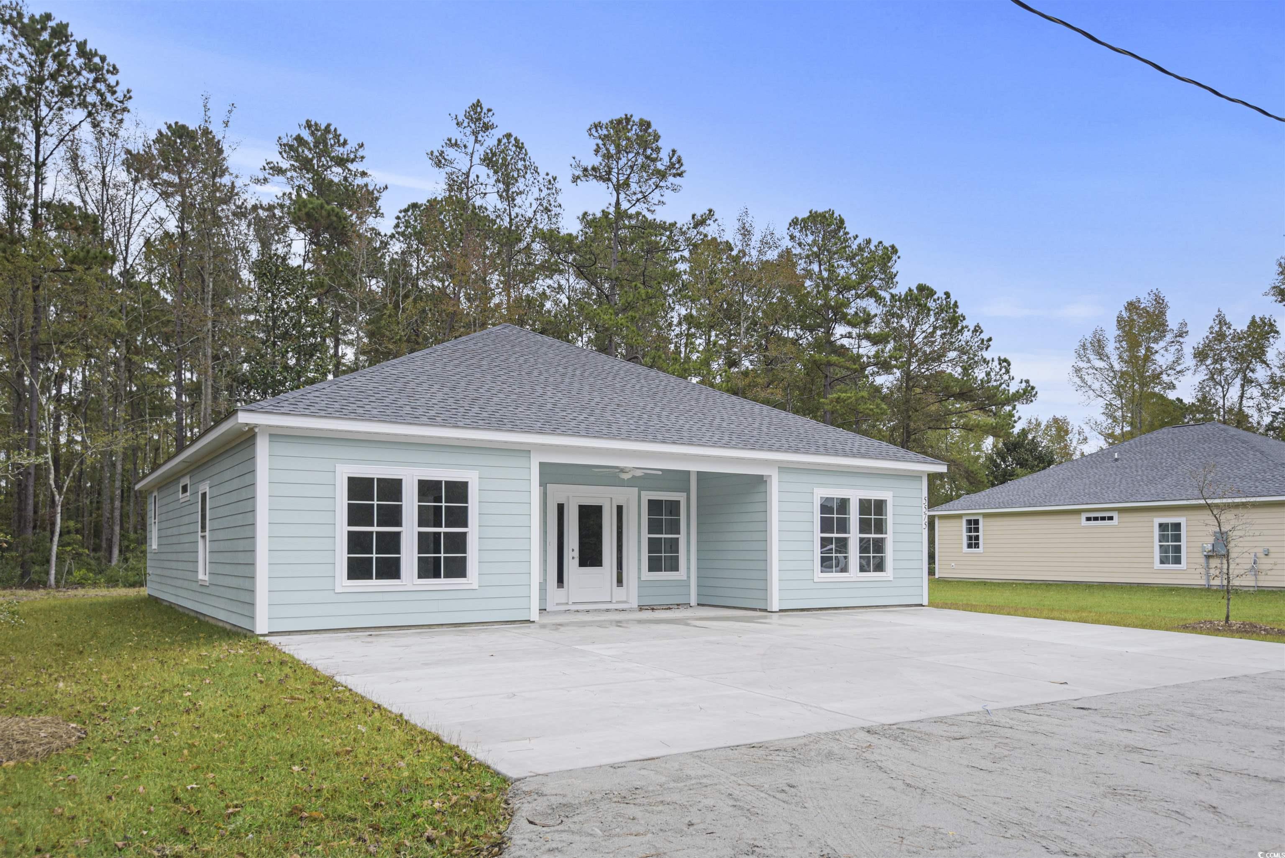
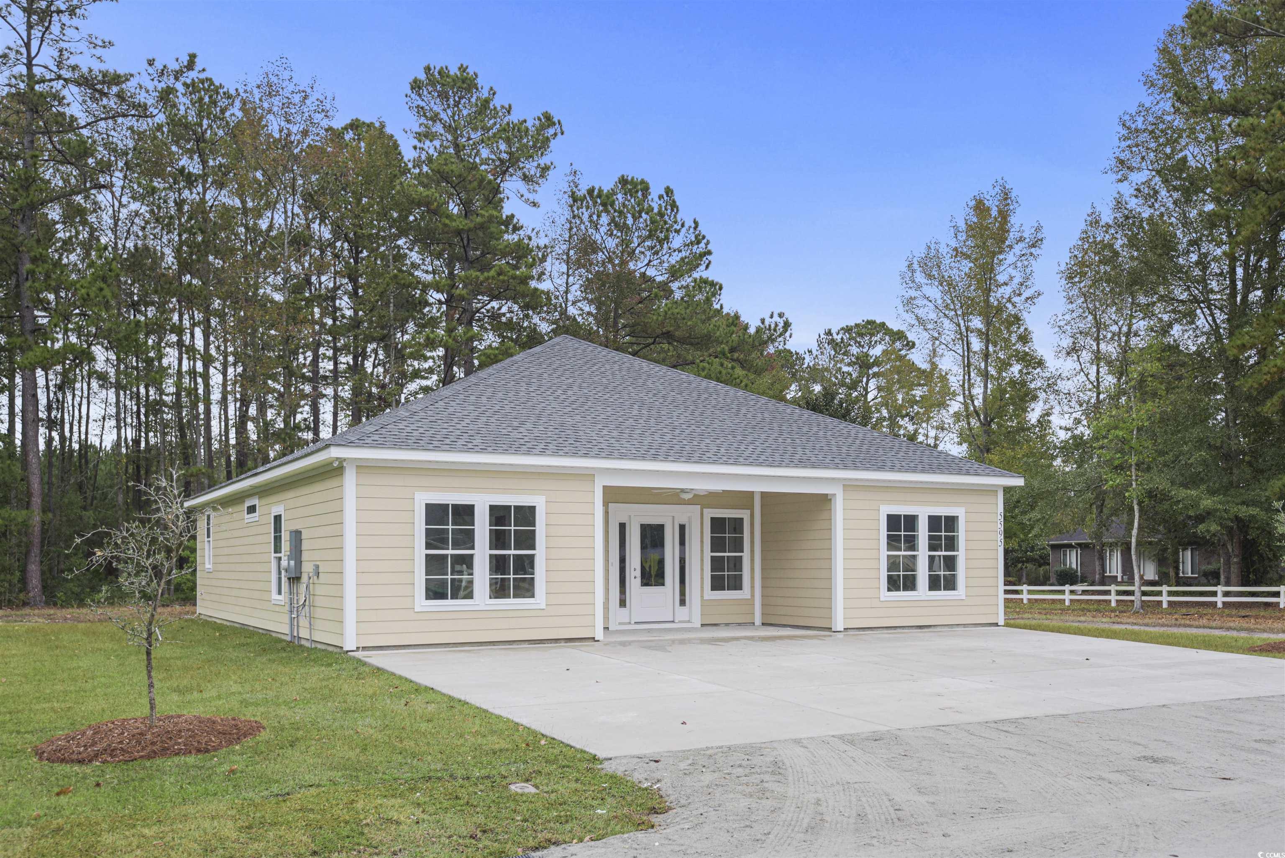
 Provided courtesy of © Copyright 2024 Coastal Carolinas Multiple Listing Service, Inc.®. Information Deemed Reliable but Not Guaranteed. © Copyright 2024 Coastal Carolinas Multiple Listing Service, Inc.® MLS. All rights reserved. Information is provided exclusively for consumers’ personal, non-commercial use,
that it may not be used for any purpose other than to identify prospective properties consumers may be interested in purchasing.
Images related to data from the MLS is the sole property of the MLS and not the responsibility of the owner of this website.
Provided courtesy of © Copyright 2024 Coastal Carolinas Multiple Listing Service, Inc.®. Information Deemed Reliable but Not Guaranteed. © Copyright 2024 Coastal Carolinas Multiple Listing Service, Inc.® MLS. All rights reserved. Information is provided exclusively for consumers’ personal, non-commercial use,
that it may not be used for any purpose other than to identify prospective properties consumers may be interested in purchasing.
Images related to data from the MLS is the sole property of the MLS and not the responsibility of the owner of this website. ~ homesforsalemurrellsinlet.com ~
~ homesforsalemurrellsinlet.com ~