Viewing Listing MLS# 2425466
Conway, SC 29526
- 3Beds
- 2Full Baths
- N/AHalf Baths
- 2,217SqFt
- 2024Year Built
- 0.23Acres
- MLS# 2425466
- Residential
- Detached
- Active
- Approx Time on Market7 days
- AreaConway To Longs Area--Between Rt 90 & Waccamaw River
- CountyHorry
- Subdivision Sessions Point
Overview
Welcome to your dream home! This beautifully designed, brand-new residence offers the perfect blend of modern luxury and comfort, featuring 3 bedrooms, 2 full baths, and a host of impressive upgrades. Nestled on a spacious .23-acre lot, this home is a true gem! Key Features: 3 Bedrooms: Generously sized, with a versatile nursery/snore room option for ultimate flexibility. 2 Full Baths: Stylishly appointed, including comfort height commodes for added convenience. Bonus Room: Located on the 2nd floor, perfect for a playroom, home office, or additional living space. Elegant Family Room: Boxed ceilings create a stunning focal point, enhancing the open feel of the space. Gourmet Kitchen: Upgraded white cabinets and a large island, perfect for entertaining. Beautiful quartz countertops add a touch of sophistication. Crown Molding: Featured in the main areas and primary bedroom, providing a refined finish throughout. Outdoor Space: Enjoy your private backyard oasis, ideal for relaxing or hosting gatherings. This home is perfect for families or anyone looking for a blend of style and functionality. With its thoughtful layout and high-end finishes, youll love every moment spent here. Dont Miss Out! Photos are of similar home and are for representation only.
Agriculture / Farm
Grazing Permits Blm: ,No,
Horse: No
Grazing Permits Forest Service: ,No,
Grazing Permits Private: ,No,
Irrigation Water Rights: ,No,
Farm Credit Service Incl: ,No,
Crops Included: ,No,
Association Fees / Info
Hoa Frequency: Monthly
Hoa Fees: 73
Hoa: 1
Community Features: LongTermRentalAllowed, Pool
Bathroom Info
Total Baths: 2.00
Fullbaths: 2
Room Dimensions
Bedroom1: 11x11
Bedroom2: 11x11
GreatRoom: 18'8x16'2
PrimaryBedroom: 14x14
Room Level
Bedroom1: Main
PrimaryBedroom: Main
Room Features
FamilyRoom: TrayCeilings
Kitchen: StainlessSteelAppliances, SolidSurfaceCounters
Other: Other
PrimaryBedroom: TrayCeilings, CeilingFans, LinenCloset, WalkInClosets
Bedroom Info
Beds: 3
Building Info
New Construction: No
Levels: OneAndOneHalf
Year Built: 2024
Mobile Home Remains: ,No,
Zoning: MRDS
Style: Ranch
Construction Materials: VinylSiding
Builders Name: Mungo Homes
Builder Model: Gwinnett B
Buyer Compensation
Exterior Features
Spa: No
Patio and Porch Features: Patio
Pool Features: Community, OutdoorPool
Foundation: Slab
Exterior Features: Patio
Financial
Lease Renewal Option: ,No,
Garage / Parking
Parking Capacity: 4
Garage: Yes
Carport: No
Parking Type: Attached, Garage, TwoCarGarage, GarageDoorOpener
Open Parking: No
Attached Garage: Yes
Garage Spaces: 2
Green / Env Info
Interior Features
Floor Cover: Carpet, LuxuryVinyl, LuxuryVinylPlank
Fireplace: No
Laundry Features: WasherHookup
Furnished: Unfurnished
Interior Features: SplitBedrooms, StainlessSteelAppliances, SolidSurfaceCounters
Appliances: Dishwasher, Disposal, Microwave
Lot Info
Lease Considered: ,No,
Lease Assignable: ,No,
Acres: 0.23
Land Lease: No
Misc
Pool Private: No
Offer Compensation
Other School Info
Property Info
County: Horry
View: No
Senior Community: No
Stipulation of Sale: None
Habitable Residence: ,No,
Property Sub Type Additional: Detached
Property Attached: No
Disclosures: CovenantsRestrictionsDisclosure
Rent Control: No
Construction: UnderConstruction
Room Info
Basement: ,No,
Sold Info
Sqft Info
Building Sqft: 2217
Living Area Source: Builder
Sqft: 2217
Tax Info
Unit Info
Utilities / Hvac
Heating: Central, Gas
Cooling: CentralAir
Electric On Property: No
Cooling: Yes
Heating: Yes
Waterfront / Water
Waterfront: No
Directions
From HWY 90, go North on Bear Bluff Road, Sessions Point is 1.2 miles on the right-hand side.Courtesy of Mungo Homes Coastal Divison Gs




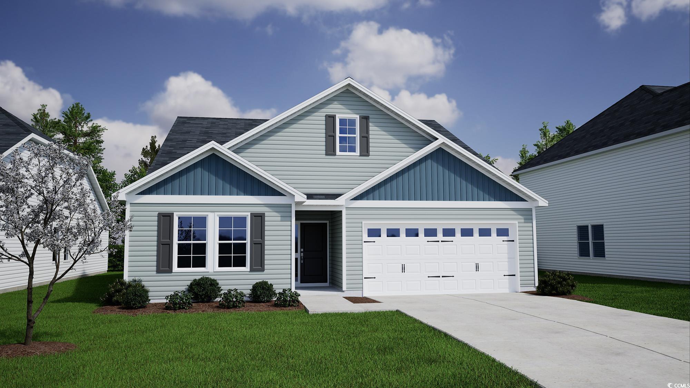
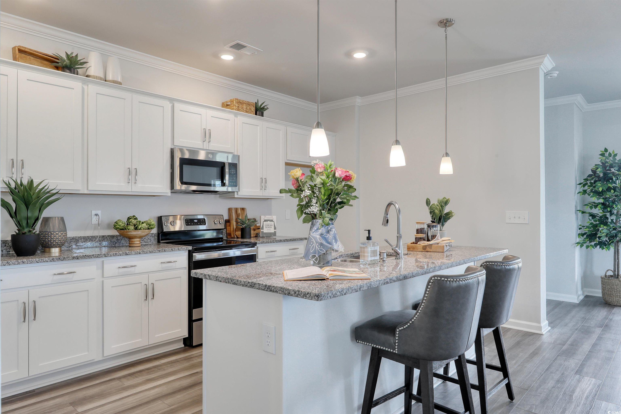
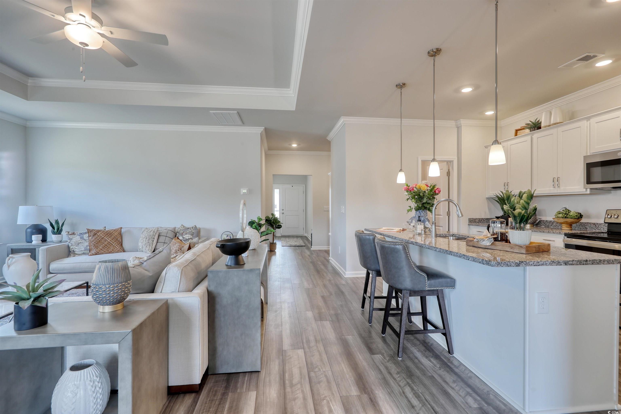
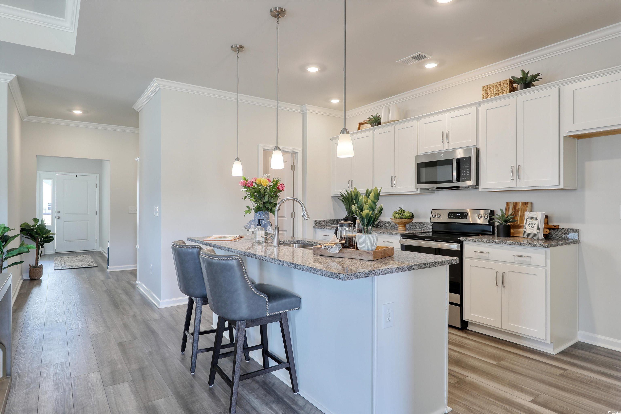
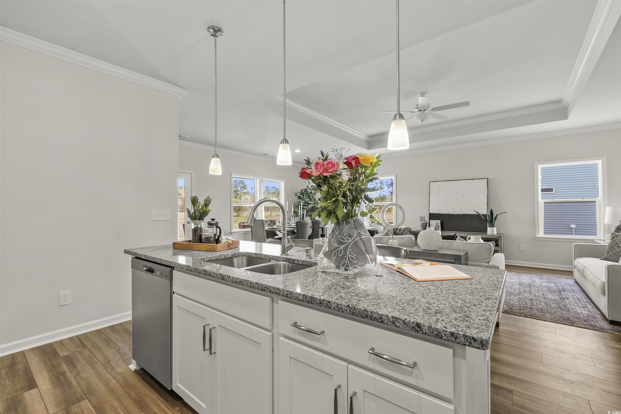

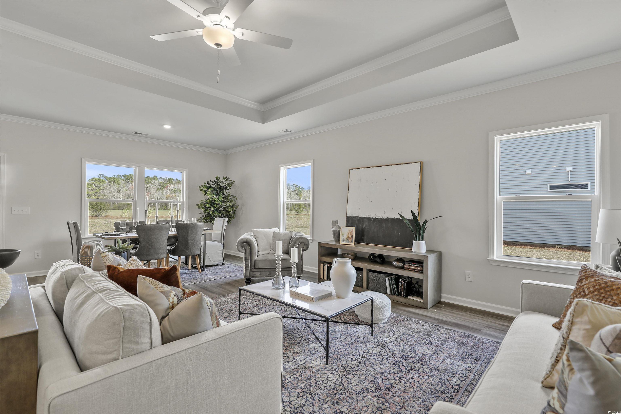
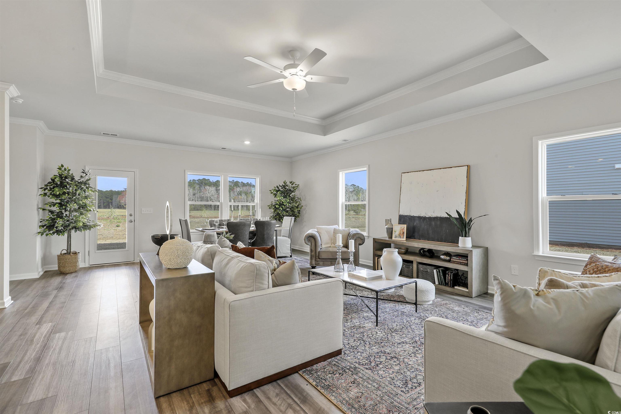
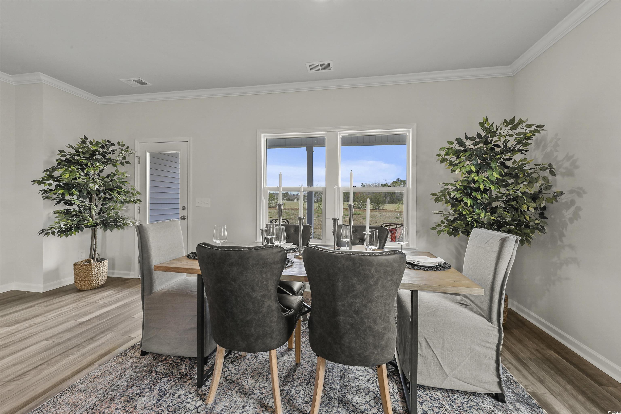
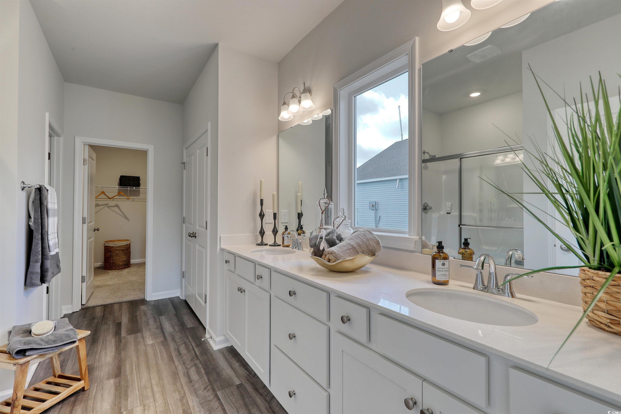
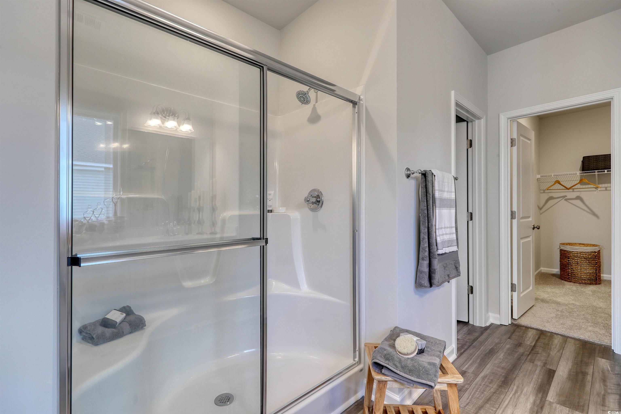
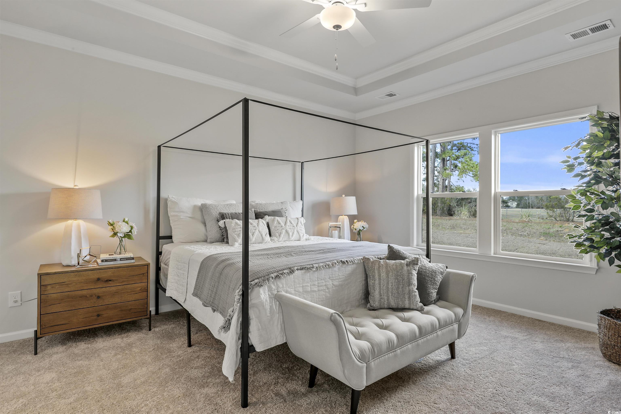
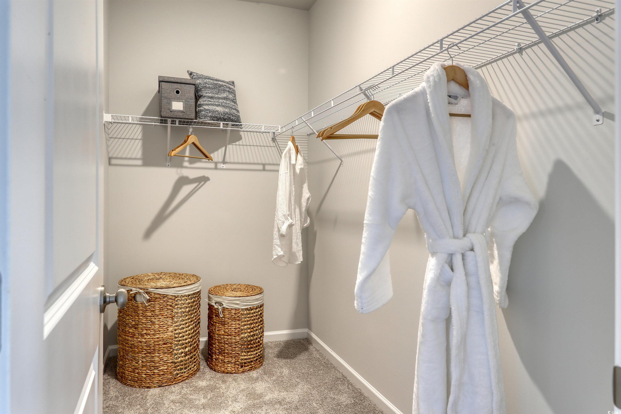


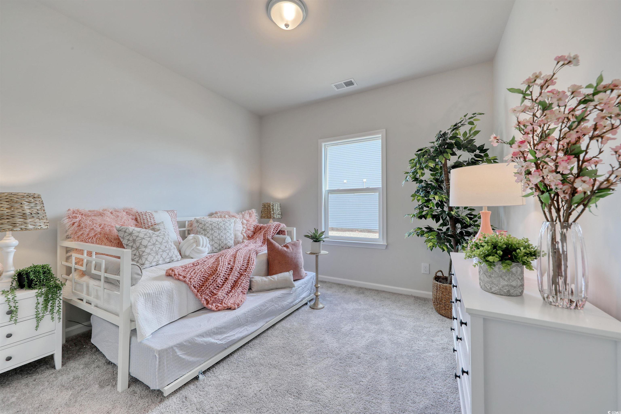
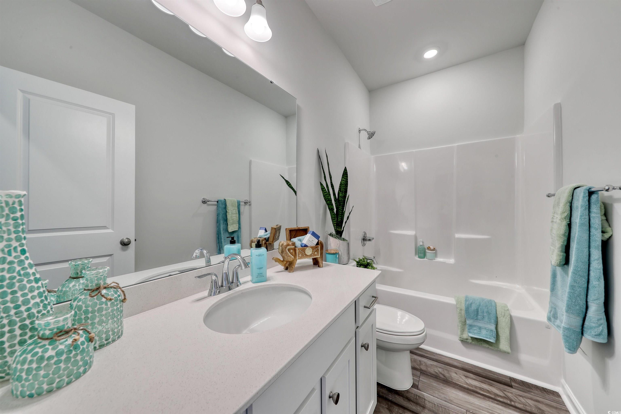

 MLS# 2425856
MLS# 2425856 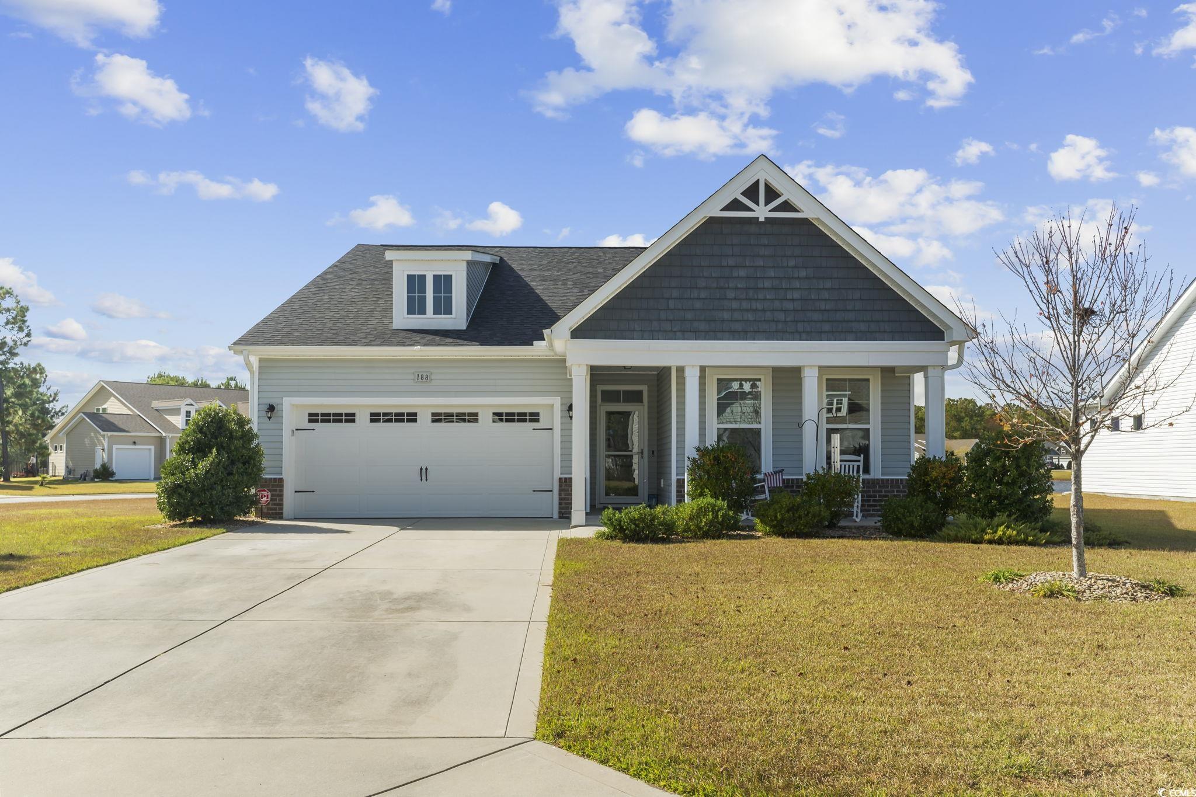
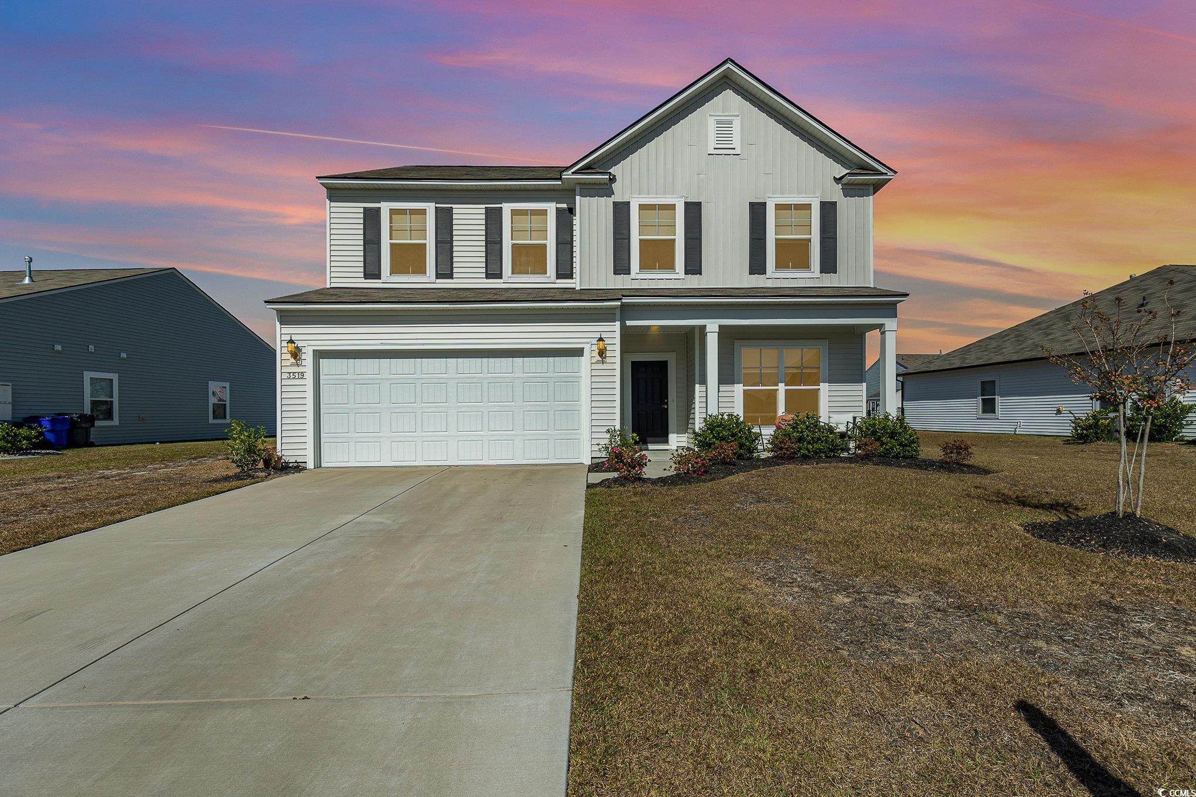
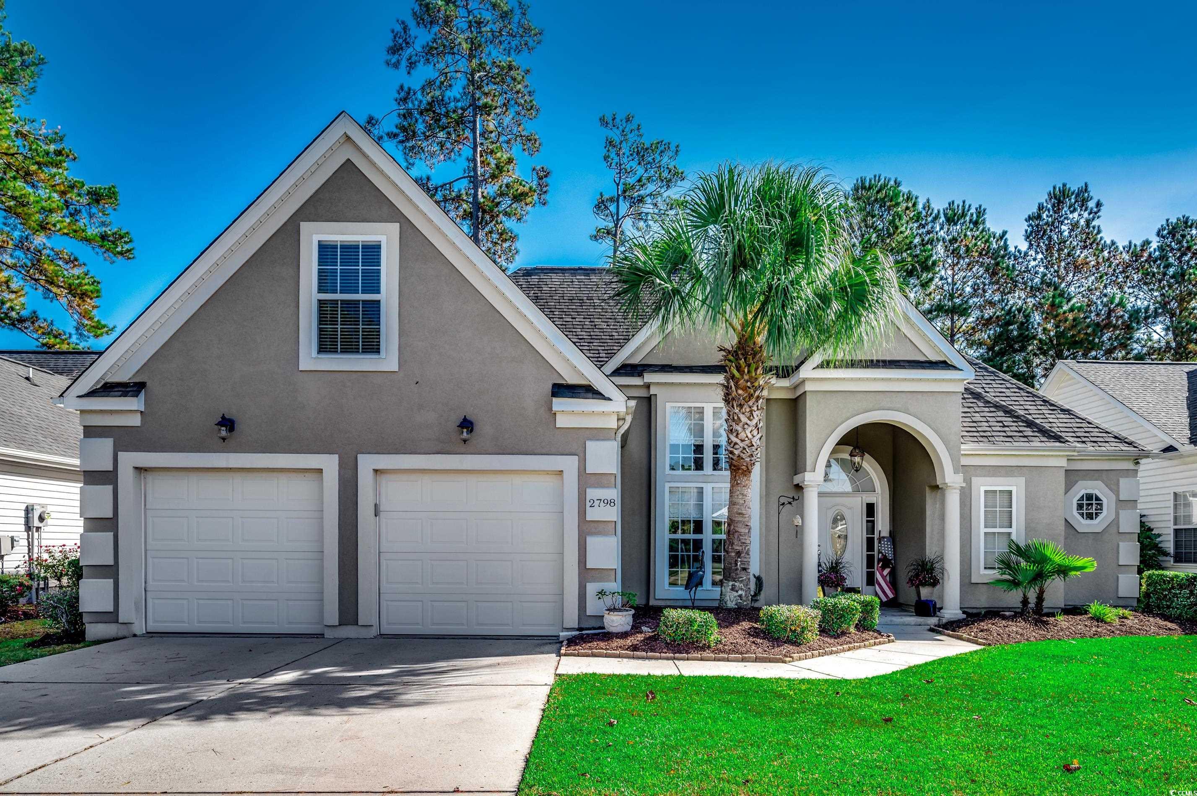
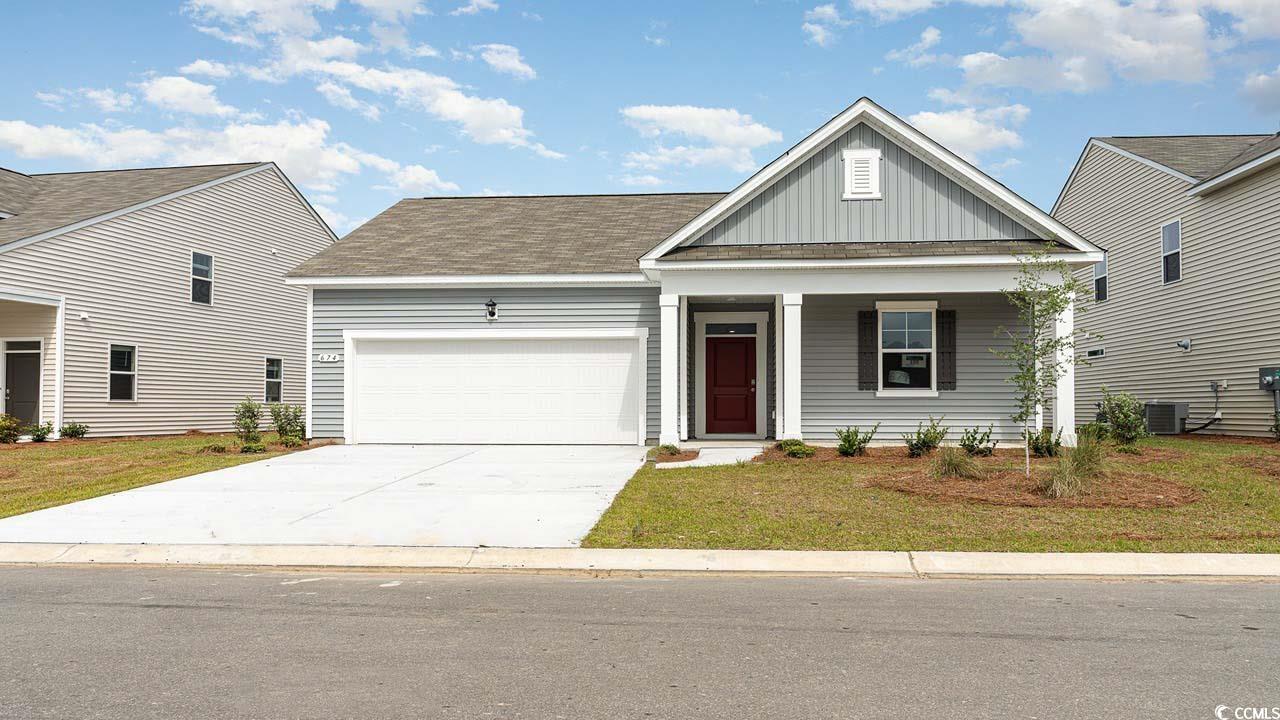
 Provided courtesy of © Copyright 2024 Coastal Carolinas Multiple Listing Service, Inc.®. Information Deemed Reliable but Not Guaranteed. © Copyright 2024 Coastal Carolinas Multiple Listing Service, Inc.® MLS. All rights reserved. Information is provided exclusively for consumers’ personal, non-commercial use,
that it may not be used for any purpose other than to identify prospective properties consumers may be interested in purchasing.
Images related to data from the MLS is the sole property of the MLS and not the responsibility of the owner of this website.
Provided courtesy of © Copyright 2024 Coastal Carolinas Multiple Listing Service, Inc.®. Information Deemed Reliable but Not Guaranteed. © Copyright 2024 Coastal Carolinas Multiple Listing Service, Inc.® MLS. All rights reserved. Information is provided exclusively for consumers’ personal, non-commercial use,
that it may not be used for any purpose other than to identify prospective properties consumers may be interested in purchasing.
Images related to data from the MLS is the sole property of the MLS and not the responsibility of the owner of this website. ~ homesforsalemurrellsinlet.com ~
~ homesforsalemurrellsinlet.com ~