Viewing Listing MLS# 2425630
Pawleys Island, SC 29585
- 4Beds
- 3Full Baths
- 1Half Baths
- 2,888SqFt
- 2019Year Built
- 0.29Acres
- MLS# 2425630
- Residential
- Detached
- Active
- Approx Time on Market7 days
- AreaPawleys Island Area-Litchfield Mainland
- CountyGeorgetown
- Subdivision The Reserve
Overview
Welcome to 220 Hunters Oak, a stand-out custom-designed brick home in The Reserve - a private golf and waterway community. Every detail of this residence speaks to refined craftsmanship and coastal charm, combining grand features with a welcoming vibe. This beautifully appointed home boasts masonry craftsmanship, even on its side elevations, showcasing the care in its construction. Inside, youll be greeted by rich Russian Hickory floors that add warmth to the open floorplan. The great room is a highlight with its cozy brick fireplace flanked by shiplap and custom built-ins, seamlessly connected to the chefs kitchen. At the heart of the kitchen is a show-stopping, leathered fantasy brown quartzite island, perfect for both entertaining and daily use. A coffee bar and a serving area with glass-front cabinetry make this kitchen a dream for hosting - especially with the holidays just around the corner! Functionality meets style in the homes practical spaces. Behind a pocket door is a walk-in pantry of your dreams. A well-equipped laundry room with hanging space and custom cabinetry, a sunlit home management center/office, and a walk-in storage room provide everything you need to keep life organized. The spacious garage offers two car bays and an additional golf cart bay, with a side garden door and mud sink area. For added convenience and ongoing elevated living, the home includes a whole-house generator and water filtration system, providing yet another layer of elevated living. For year-round enjoyment, the Carolina room offers a second fireplace, climate control, and roll-out windows to capture the outdoor views. This delightful space opens to a grilling deck and overlooks the beautifully landscaped backyard, complete with a custom paver patio, fire pit, and artificial turf putting area for golf enthusiasts. The split bedroom layout offers privacy, with two suites featuring ensuite baths. The primary suite is a retreat all its own, complete with a tray ceiling, large enough to accommodate a home office area, and a luxurious spa-inspired bath. A custom-tiled shower leads to a full-sized sauna room, while double sinks and a walk-in closet with wardrobe organizers make this suite a true sanctuary. The second suite overlooks the backyard and includes a walk-in closet and a beautifully tiled shower with a built-in bench and dressing area. Additional guest rooms are spacious, bright, and designed for comfort, sharing a well-appointed bath with coastal-inspired tile. Outside, the large grilling porch and brick-accented steps set the stage for outdoor living. A thoughtfully designed paver walkway leads to a custom patio with a fire pit, while a charming rain chain flows into a rock garden, adding to the outdoor appeal. Youll enjoy living outside at 220 Hunters Oak as much as indoors. Located in The Reserve, this home provides access to a world of amenities, including Litchfield by the Sea beach resort, the Harbor Club Marina with pool and dining, and the private Greg Norman Golf Course. Voluntary memberships enhance your active lifestyle with golf, marina, and beach access to make the most of coastal living. Welcome home - where every detail has been thoughtfully crafted for both beauty and function!
Agriculture / Farm
Grazing Permits Blm: ,No,
Horse: No
Grazing Permits Forest Service: ,No,
Grazing Permits Private: ,No,
Irrigation Water Rights: ,No,
Farm Credit Service Incl: ,No,
Other Equipment: Generator
Crops Included: ,No,
Association Fees / Info
Hoa Frequency: Monthly
Hoa Fees: 282
Hoa: 1
Hoa Includes: AssociationManagement, CommonAreas, CableTv, Internet, LegalAccounting, RecreationFacilities, Security
Community Features: Beach, BoatFacilities, Clubhouse, Gated, Other, PrivateBeach, RecreationArea, TennisCourts, Golf, LongTermRentalAllowed, Pool
Assoc Amenities: BeachRights, BoatRamp, Clubhouse, Gated, Other, PrivateMembership, Security, TennisCourts
Bathroom Info
Total Baths: 4.00
Halfbaths: 1
Fullbaths: 3
Room Dimensions
Bedroom1: 16.0x18.4
Bedroom2: 12.6x11.7
Bedroom3: 16.1x14.1
DiningRoom: 11.2x15.0
GreatRoom: 16.11x24.6
Kitchen: 11.2x14.8
LivingRoom: 16.7x17.2
PrimaryBedroom: 15.6x18.1
Room Level
Bedroom1: First
Bedroom2: First
Bedroom3: First
PrimaryBedroom: First
Room Features
FamilyRoom: CeilingFans, Fireplace
Kitchen: BreakfastBar, KitchenExhaustFan, KitchenIsland, Pantry, StainlessSteelAppliances, SolidSurfaceCounters
LivingRoom: CeilingFans, Fireplace
Other: BedroomOnMainLevel, EntranceFoyer, Other
PrimaryBathroom: DualSinks, BathInPrimaryBedroom, SeparateShower, Vanity
PrimaryBedroom: TrayCeilings, CeilingFans, LinenCloset, MainLevelMaster, WalkInClosets
Bedroom Info
Beds: 4
Building Info
New Construction: No
Levels: One
Year Built: 2019
Mobile Home Remains: ,No,
Zoning: RES PUD
Style: Traditional
Construction Materials: Brick
Builder Model: Wilkes
Buyer Compensation
Exterior Features
Spa: No
Patio and Porch Features: Deck, FrontPorch, Patio
Pool Features: Community, OutdoorPool
Foundation: Slab
Exterior Features: Deck, Fence, SprinklerIrrigation, Other, Patio
Financial
Lease Renewal Option: ,No,
Garage / Parking
Parking Capacity: 4
Garage: Yes
Carport: No
Parking Type: Attached, TwoCarGarage, Garage, GolfCartGarage
Open Parking: No
Attached Garage: Yes
Garage Spaces: 2
Green / Env Info
Interior Features
Floor Cover: Tile, Wood
Fireplace: Yes
Laundry Features: WasherHookup
Furnished: Unfurnished
Interior Features: Fireplace, Other, SplitBedrooms, Sauna, WindowTreatments, BreakfastBar, BedroomOnMainLevel, EntranceFoyer, KitchenIsland, StainlessSteelAppliances, SolidSurfaceCounters
Appliances: Dishwasher, Disposal, Microwave, Range, Refrigerator, RangeHood, WaterPurifier
Lot Info
Lease Considered: ,No,
Lease Assignable: ,No,
Acres: 0.29
Lot Size: 86x141x88x157
Land Lease: No
Lot Description: NearGolfCourse, IrregularLot, OutsideCityLimits
Misc
Pool Private: No
Offer Compensation
Other School Info
Property Info
County: Georgetown
View: No
Senior Community: No
Stipulation of Sale: None
Habitable Residence: ,No,
Property Sub Type Additional: Detached
Property Attached: No
Security Features: GatedCommunity, SmokeDetectors, SecurityService
Disclosures: CovenantsRestrictionsDisclosure,SellerDisclosure
Rent Control: No
Construction: Resale
Room Info
Basement: ,No,
Sold Info
Sqft Info
Building Sqft: 3828
Living Area Source: Other
Sqft: 2888
Tax Info
Unit Info
Utilities / Hvac
Heating: Central, Electric
Cooling: CentralAir
Electric On Property: No
Cooling: Yes
Utilities Available: CableAvailable, ElectricityAvailable, Other, PhoneAvailable, SewerAvailable, UndergroundUtilities, WaterAvailable
Heating: Yes
Water Source: Public
Waterfront / Water
Waterfront: No
Waterfront Features: RiverAccess
Courtesy of Cb Sea Coast Advantage Pi - Main Line: 843-237-9824




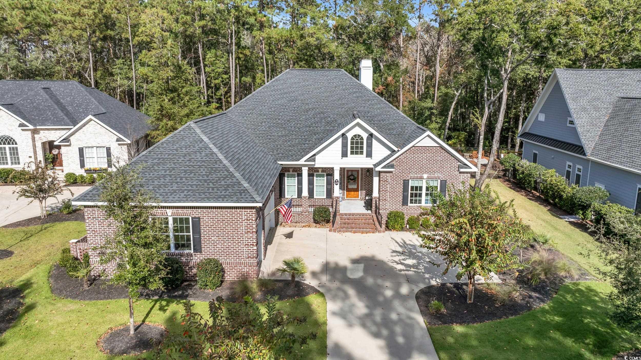
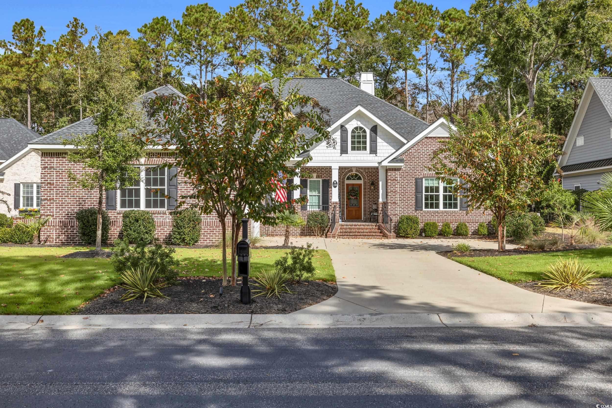
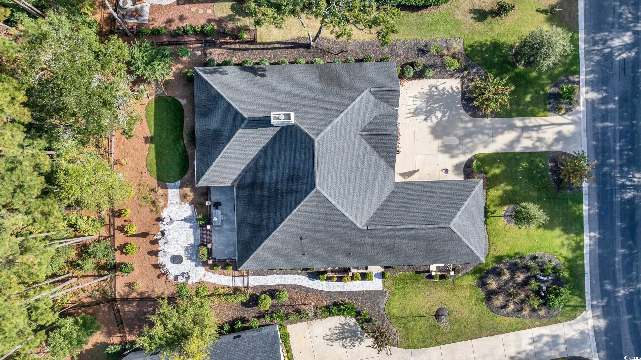







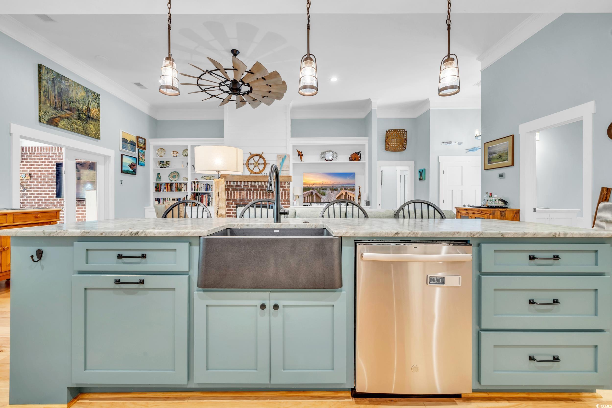


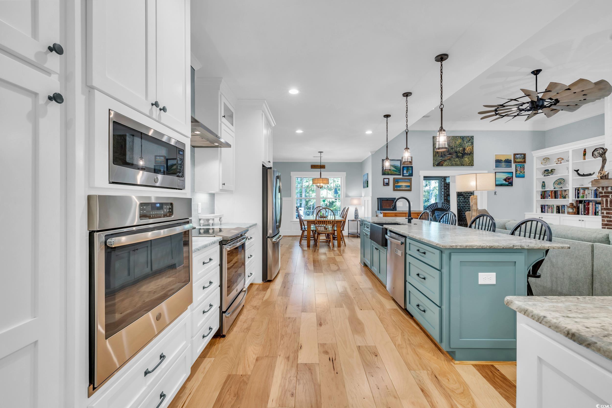




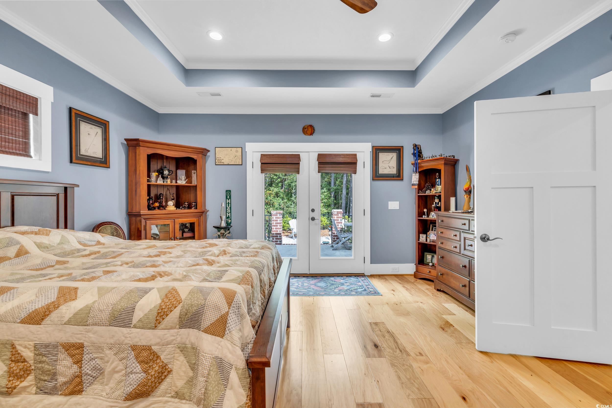

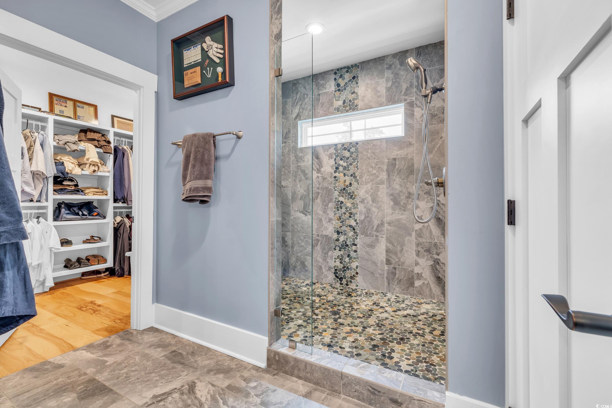

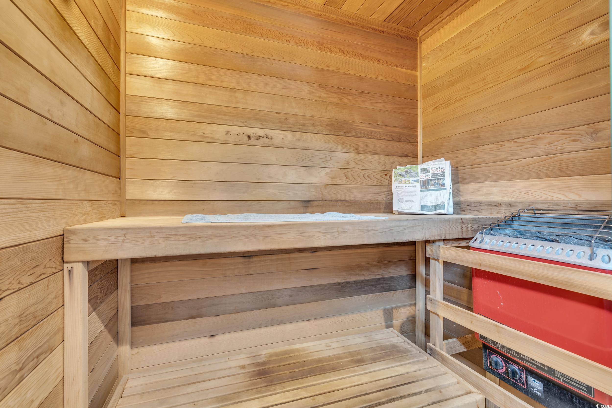



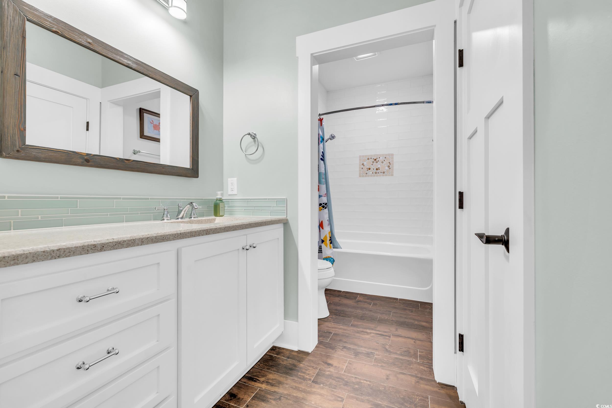


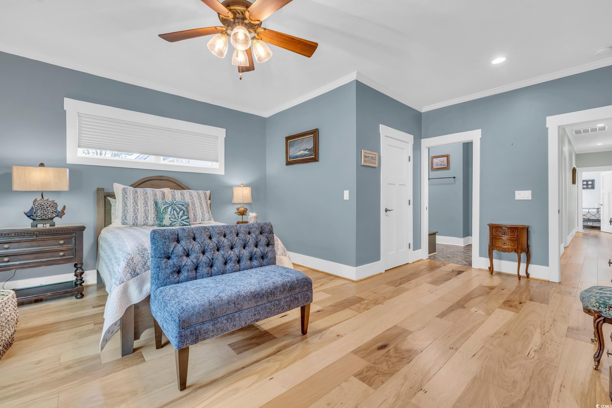



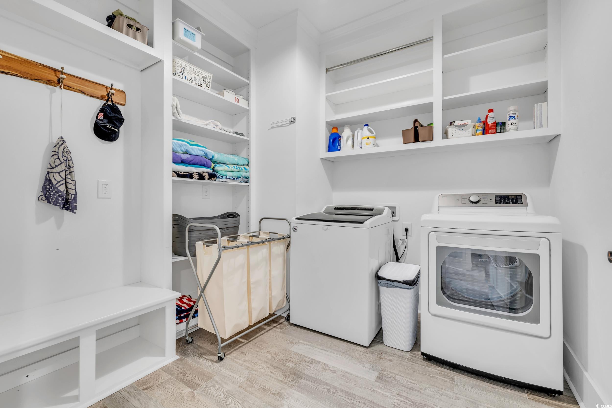

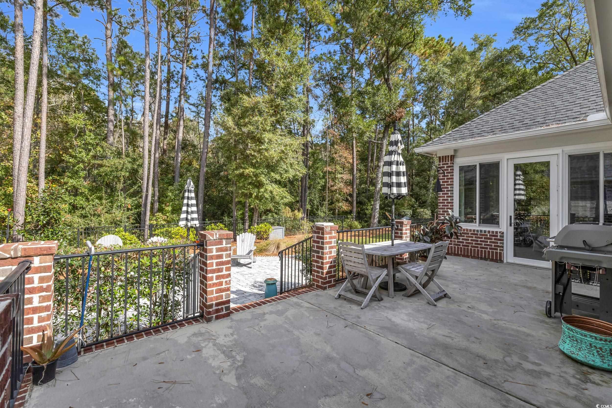


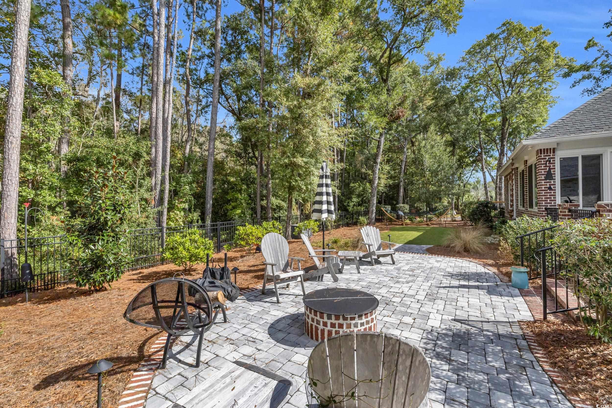
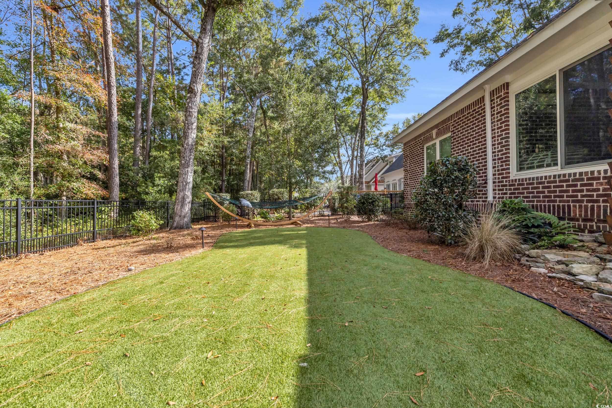
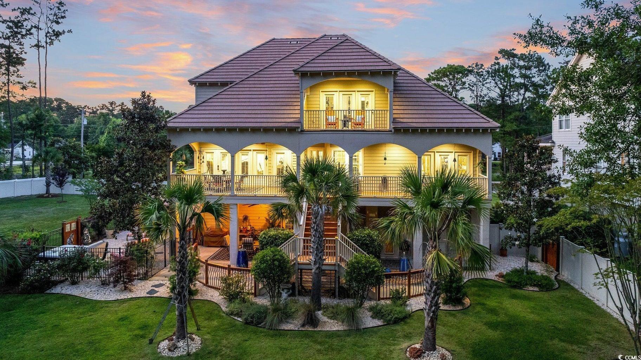
 MLS# 2415891
MLS# 2415891  Provided courtesy of © Copyright 2024 Coastal Carolinas Multiple Listing Service, Inc.®. Information Deemed Reliable but Not Guaranteed. © Copyright 2024 Coastal Carolinas Multiple Listing Service, Inc.® MLS. All rights reserved. Information is provided exclusively for consumers’ personal, non-commercial use,
that it may not be used for any purpose other than to identify prospective properties consumers may be interested in purchasing.
Images related to data from the MLS is the sole property of the MLS and not the responsibility of the owner of this website.
Provided courtesy of © Copyright 2024 Coastal Carolinas Multiple Listing Service, Inc.®. Information Deemed Reliable but Not Guaranteed. © Copyright 2024 Coastal Carolinas Multiple Listing Service, Inc.® MLS. All rights reserved. Information is provided exclusively for consumers’ personal, non-commercial use,
that it may not be used for any purpose other than to identify prospective properties consumers may be interested in purchasing.
Images related to data from the MLS is the sole property of the MLS and not the responsibility of the owner of this website. ~ homesforsalemurrellsinlet.com ~
~ homesforsalemurrellsinlet.com ~