Viewing Listing MLS# 2424845
Conway, SC 29526
- 3Beds
- 2Full Baths
- N/AHalf Baths
- 1,630SqFt
- 2013Year Built
- 0.16Acres
- MLS# 2424845
- Residential
- ManufacturedHome
- Active
- Approx Time on Market15 days
- AreaConway Area--South of Conway Between 501 & Wacc. River
- CountyHorry
- Subdivision Lakeside Crossing
Overview
Welcome to 333 Walden Lake Rd, an impressively upgraded 3-bedroom, 2-bathroom home in the vibrant and amenity-rich Lakeside Crossing community in Conway, SC. This residence is packed with fresh updates and custom touches that blend style with practicality for comfortable, modern living. Step into a meticulously refreshed kitchen featuring newly installed stainless steel appliances (including a stove with a built-in air fryer), modern countertops, and recently updated white cabinetry, giving the space a bright, contemporary feel. The built-in pantry, paired with thoughtfully designed built-in shelves in the living room, offers plenty of storage and convenience. Each bedroom boasts brand-new carpeting, and ceiling fans are installed in every room, as well as the living and dining areas, adding to the comfort of the entire home, which has been freshly painted throughout. Both bathrooms shine with upgraded countertops, new sinks, and custom showers, while the primary suite includes double vanities and stylish, modern mirrors. Enjoy relaxation or entertaining in the expansive Carolina room, seamlessly level with the rest of the home and featuring a ceiling fan for added comfort. Step out onto the back patio and deck area, equipped with a built-in grill and ceiling fan, ideal for outdoor gatherings. Additional highlights include spacious walk-in closets, a two-car garage with fresh paint and a ceiling fan, a brand-new washer and dryer, a new electrical panel, and a transferable termite bond for peace of mind. Living in Lakeside Crossing means access to a wealth of community amenities, including a resort-style clubhouse, a large heated indoor pool and spa, a fully equipped fitness center, and an aerobics studio. Residents can also enjoy the game room, library, billiards, and social lounge areas, plus organized activities to foster a sense of community. Outdoor amenities include tennis courts, shuffleboard, a fishing lake, and picturesque walking paths. Beyond the neighborhood, Conway and its surrounding areas offer an abundance of attractions and conveniences. Residents are minutes away from shopping centers, dining options, medical facilities, and entertainment. The historic downtown Conway area, known for its charming Riverwalk, unique boutiques, and delicious eateries, is a quick drive away. For beach lovers, Myrtle Beach is only a short drive, giving access to beautiful sandy shores, golf courses, and family-friendly attractions. Experience a life of comfort, style, and endless activity options in this stunning home at 333 Walden Lake Rd- an ideal blend of private luxury and vibrant community living. Schedule your showing today!
Agriculture / Farm
Grazing Permits Blm: ,No,
Horse: No
Grazing Permits Forest Service: ,No,
Grazing Permits Private: ,No,
Irrigation Water Rights: ,No,
Farm Credit Service Incl: ,No,
Crops Included: ,No,
Association Fees / Info
Hoa Frequency: Monthly
Hoa: No
Hoa Includes: AssociationManagement, CommonAreas, LegalAccounting, MaintenanceGrounds, Pools, RecreationFacilities, Security, Trash
Community Features: Clubhouse, Dock, GolfCartsOk, RecreationArea, TennisCourts, LongTermRentalAllowed, Pool
Assoc Amenities: BoatDock, Clubhouse, OwnerAllowedGolfCart, OwnerAllowedMotorcycle, PetRestrictions, Security, TennisCourts
Bathroom Info
Total Baths: 2.00
Fullbaths: 2
Room Level
Bedroom1: First
PrimaryBedroom: First
Room Features
DiningRoom: CeilingFans, KitchenDiningCombo
FamilyRoom: CeilingFans
Kitchen: Pantry, StainlessSteelAppliances
LivingRoom: CeilingFans
Other: BedroomOnMainLevel, EntranceFoyer
PrimaryBathroom: DualSinks, SeparateShower, Vanity
PrimaryBedroom: CeilingFans, MainLevelMaster, WalkInClosets
Bedroom Info
Beds: 3
Building Info
New Construction: No
Levels: One
Year Built: 2013
Mobile Home Remains: ,No,
Zoning: RES
Style: MobileHome
Construction Materials: VinylSiding
Buyer Compensation
Exterior Features
Spa: No
Patio and Porch Features: RearPorch, Deck
Window Features: StormWindows
Pool Features: Community, Indoor, OutdoorPool
Foundation: Crawlspace
Exterior Features: BuiltInBarbecue, Barbecue, Deck, SprinklerIrrigation, Porch
Financial
Lease Renewal Option: ,No,
Garage / Parking
Parking Capacity: 4
Garage: Yes
Carport: No
Parking Type: Attached, Garage, TwoCarGarage, GolfCartGarage, GarageDoorOpener
Open Parking: No
Attached Garage: Yes
Garage Spaces: 2
Green / Env Info
Green Energy Efficient: Doors, Windows
Interior Features
Floor Cover: Carpet, Vinyl
Door Features: InsulatedDoors, StormDoors
Fireplace: No
Laundry Features: WasherHookup
Furnished: Unfurnished
Interior Features: SplitBedrooms, WindowTreatments, BedroomOnMainLevel, EntranceFoyer, StainlessSteelAppliances
Appliances: Dishwasher, Freezer, Microwave, Range, Refrigerator, Dryer, Washer
Lot Info
Lease Considered: ,No,
Lease Assignable: ,No,
Acres: 0.16
Land Lease: Yes
Lot Description: OutsideCityLimits, Rectangular
Misc
Pool Private: No
Pets Allowed: OwnerOnly, Yes
Body Type: DoubleWide
Offer Compensation
Other School Info
Property Info
County: Horry
View: No
Senior Community: Yes
Stipulation of Sale: None
Habitable Residence: ,No,
Property Sub Type Additional: ManufacturedHome,MobileHome
Property Attached: No
Security Features: SmokeDetectors, SecurityService
Disclosures: CovenantsRestrictionsDisclosure,SellerDisclosure
Rent Control: No
Construction: Resale
Room Info
Basement: ,No,
Basement: CrawlSpace
Sold Info
Sqft Info
Building Sqft: 2150
Living Area Source: Estimated
Sqft: 1630
Tax Info
Unit Info
Utilities / Hvac
Heating: Central, Electric
Cooling: CentralAir
Electric On Property: No
Cooling: Yes
Utilities Available: CableAvailable, ElectricityAvailable, PhoneAvailable, SewerAvailable, UndergroundUtilities, WaterAvailable
Heating: Yes
Water Source: Public
Waterfront / Water
Waterfront: No
Directions
Please follow GPS instructions directly to the home.Courtesy of Century 21 The Harrelson Group




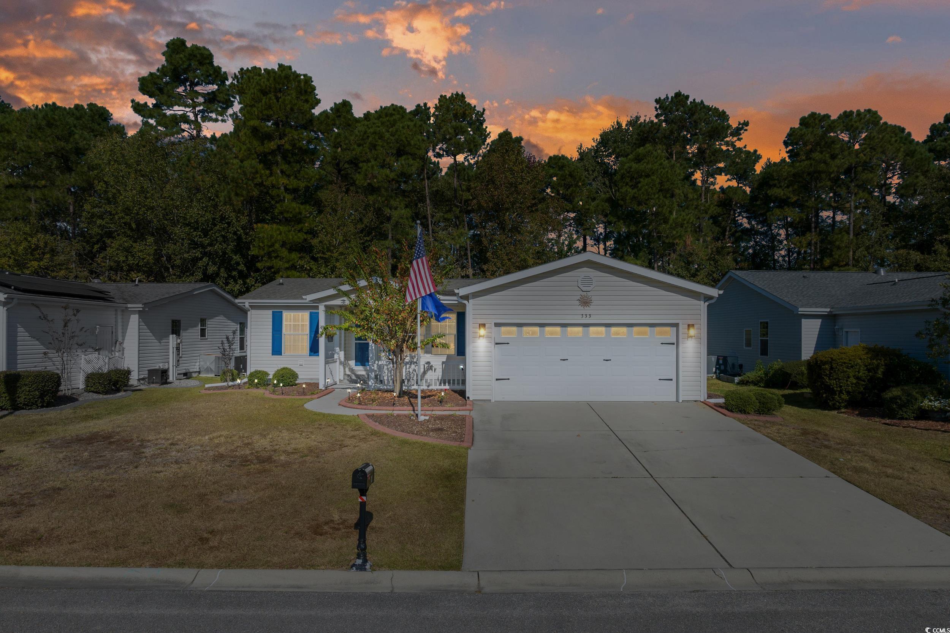










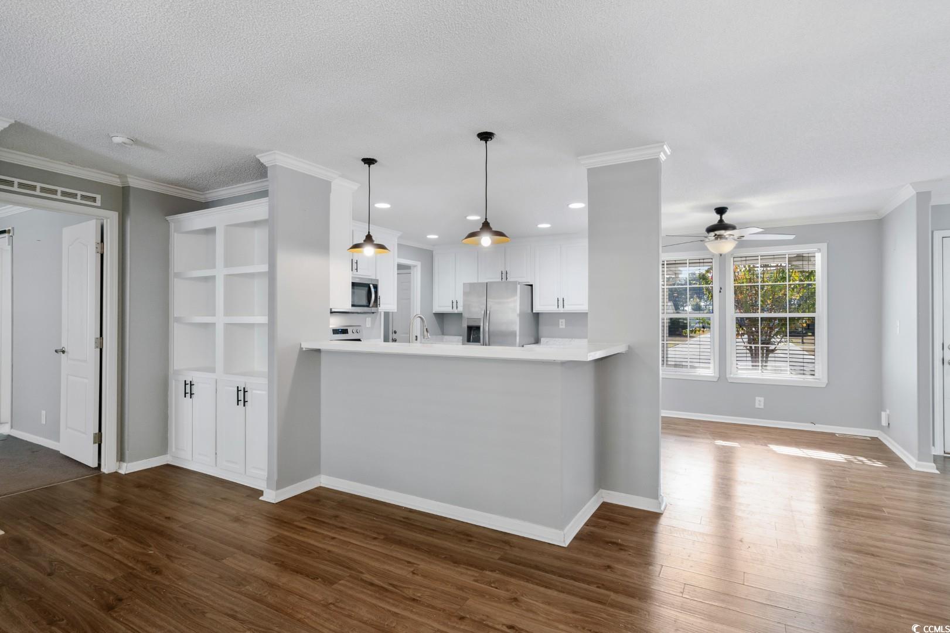

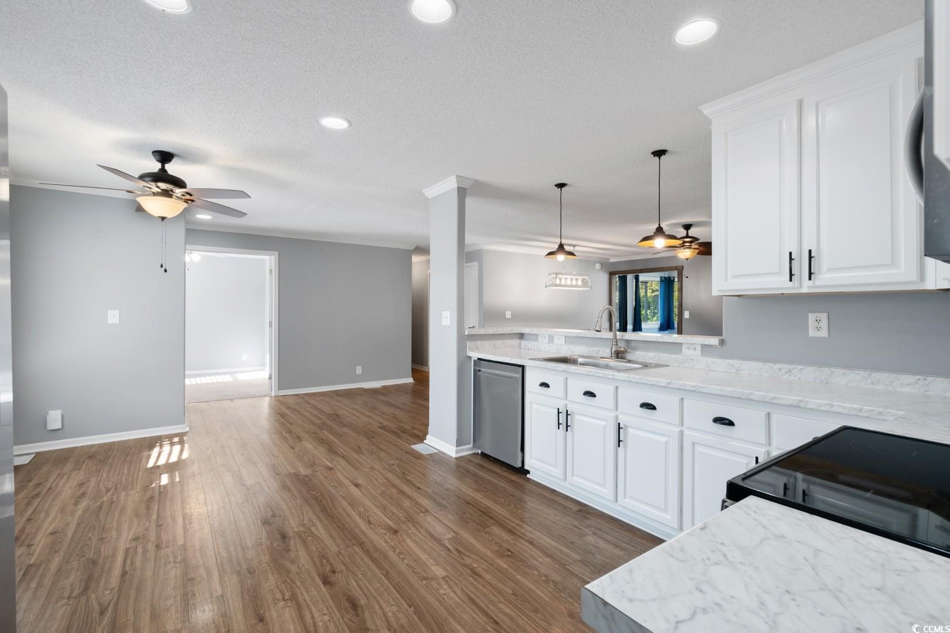







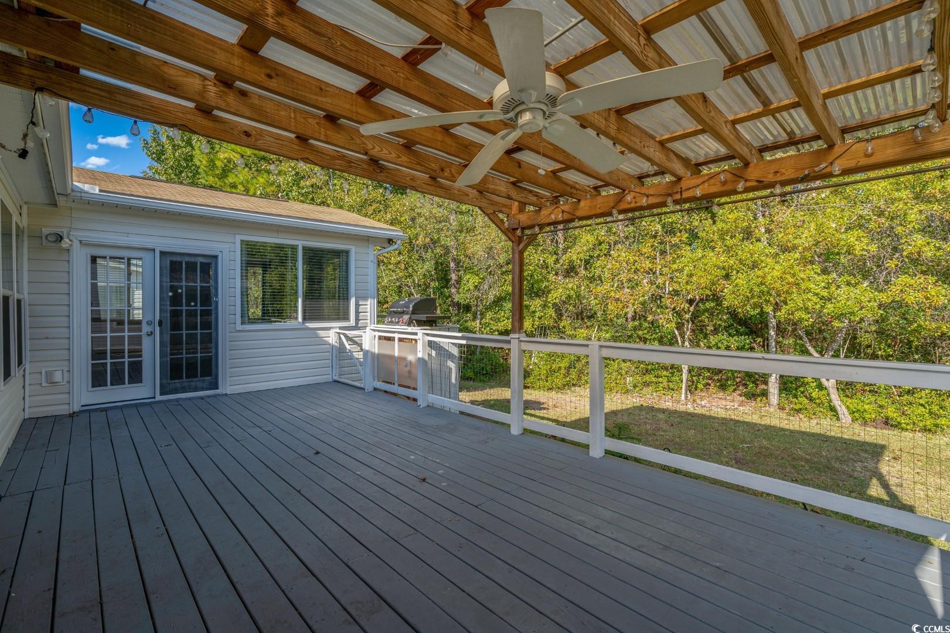













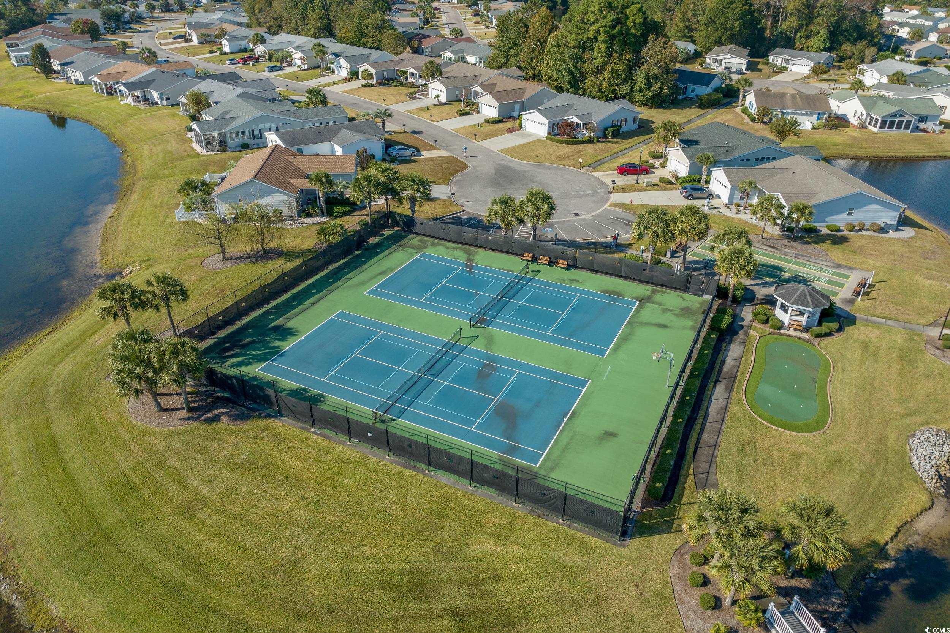




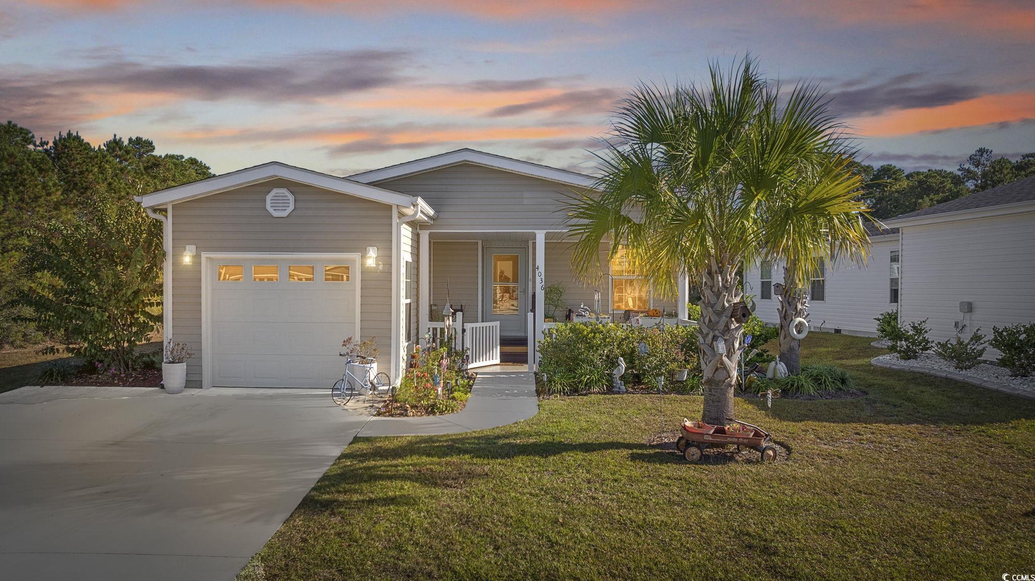
 MLS# 2425302
MLS# 2425302 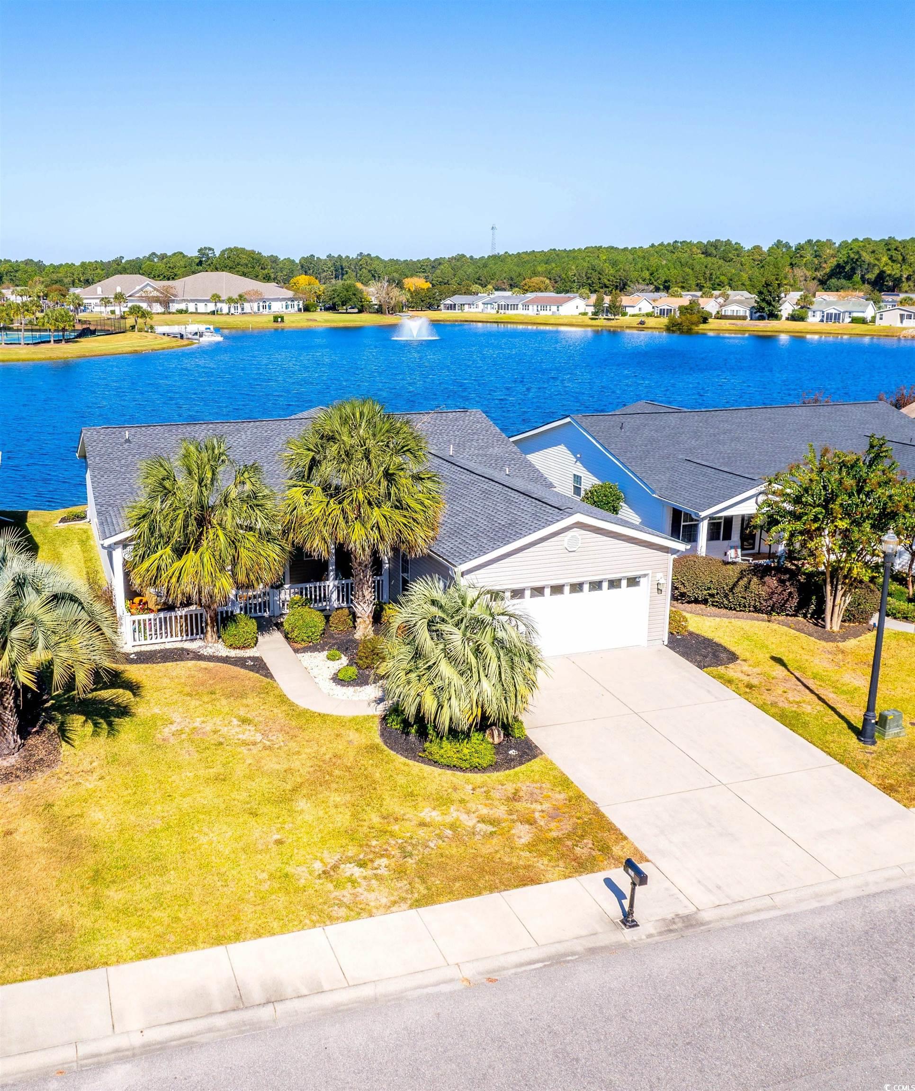
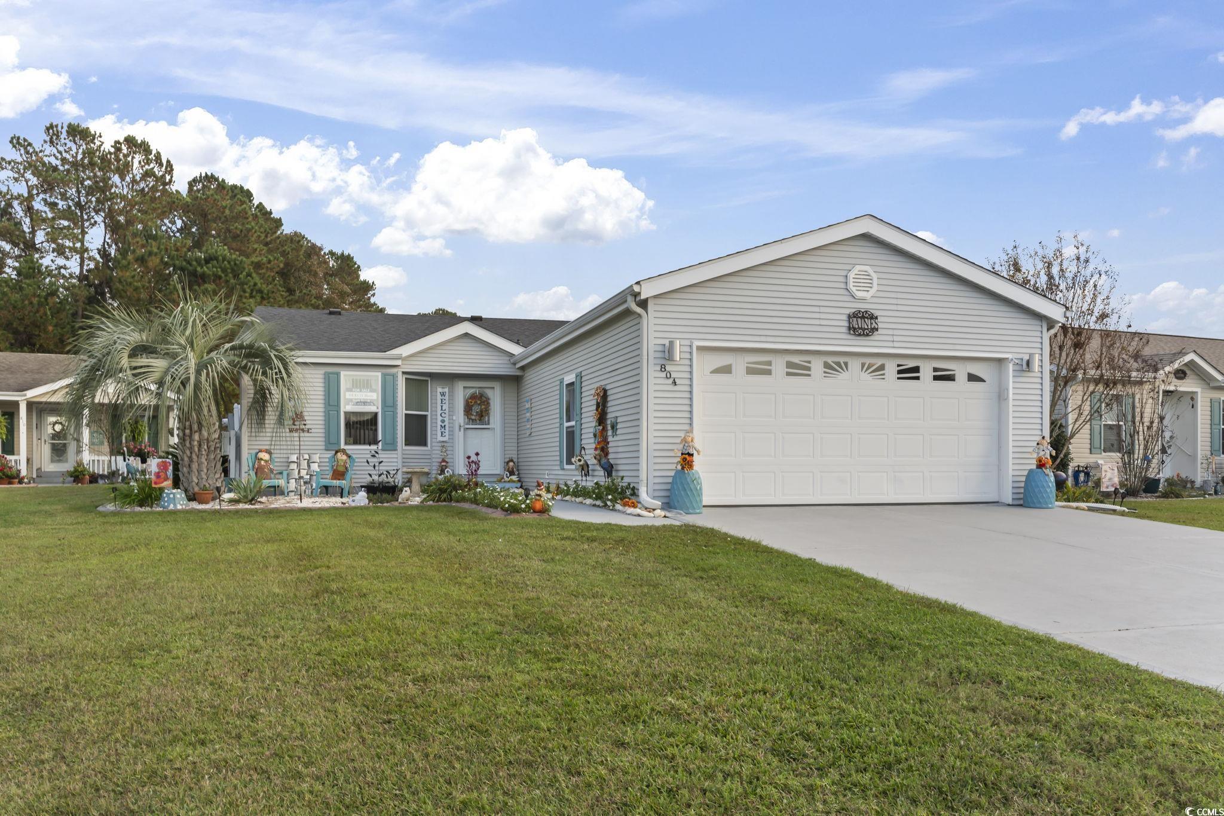
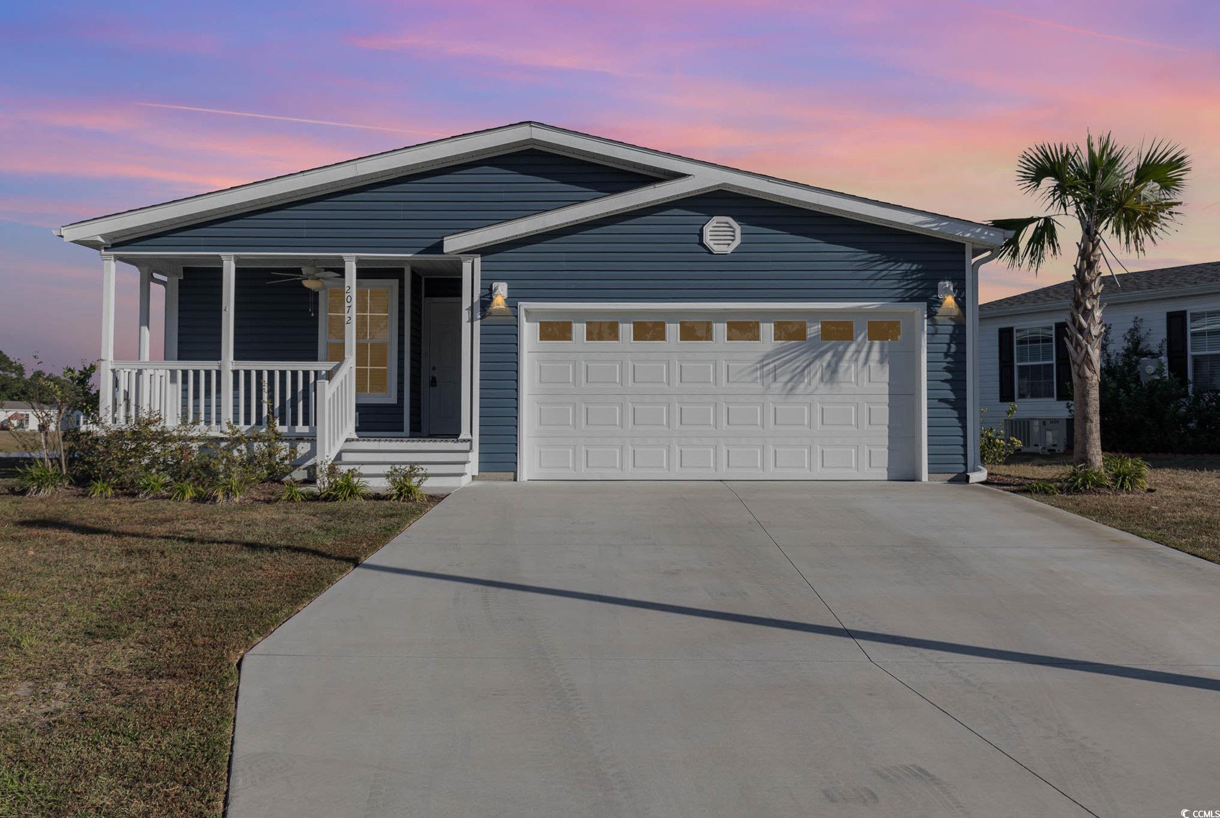
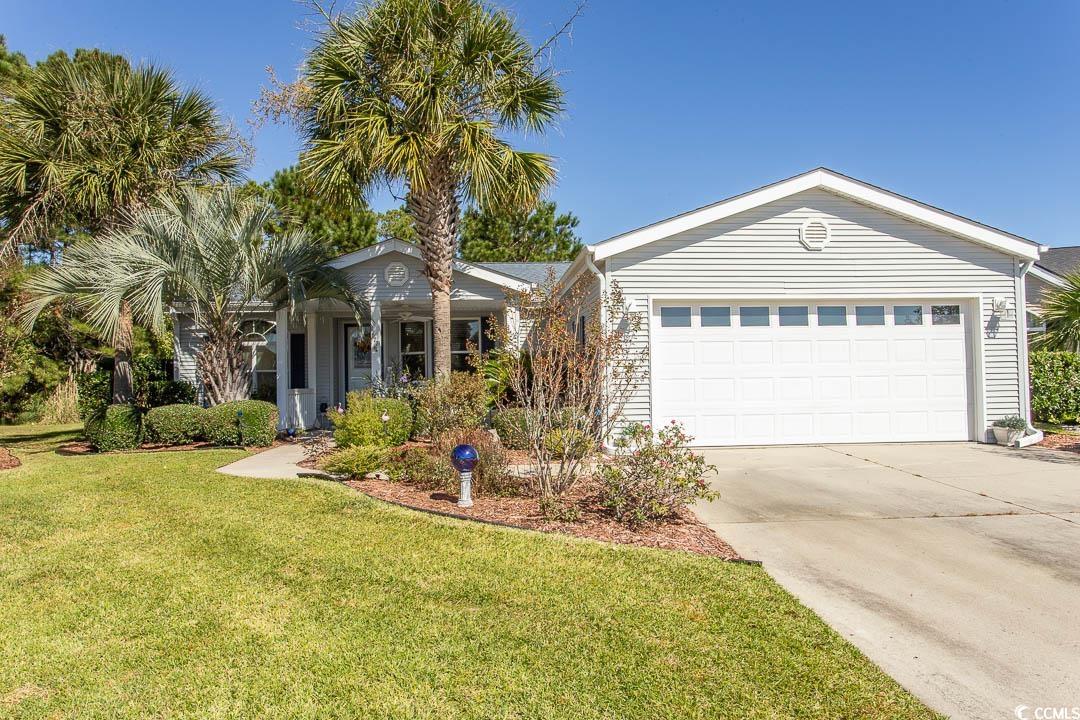
 Provided courtesy of © Copyright 2024 Coastal Carolinas Multiple Listing Service, Inc.®. Information Deemed Reliable but Not Guaranteed. © Copyright 2024 Coastal Carolinas Multiple Listing Service, Inc.® MLS. All rights reserved. Information is provided exclusively for consumers’ personal, non-commercial use,
that it may not be used for any purpose other than to identify prospective properties consumers may be interested in purchasing.
Images related to data from the MLS is the sole property of the MLS and not the responsibility of the owner of this website.
Provided courtesy of © Copyright 2024 Coastal Carolinas Multiple Listing Service, Inc.®. Information Deemed Reliable but Not Guaranteed. © Copyright 2024 Coastal Carolinas Multiple Listing Service, Inc.® MLS. All rights reserved. Information is provided exclusively for consumers’ personal, non-commercial use,
that it may not be used for any purpose other than to identify prospective properties consumers may be interested in purchasing.
Images related to data from the MLS is the sole property of the MLS and not the responsibility of the owner of this website. ~ homesforsalemurrellsinlet.com ~
~ homesforsalemurrellsinlet.com ~