Viewing Listing MLS# 2425005
Conway, SC 29526
- 3Beds
- 2Full Baths
- N/AHalf Baths
- 1,883SqFt
- 2006Year Built
- 0.18Acres
- MLS# 2425005
- Residential
- ManufacturedHome
- Active
- Approx Time on Market13 days
- AreaConway Area--South of Conway Between 501 & Wacc. River
- CountyHorry
- Subdivision Lakeside Crossing
Overview
Are you ready to go green? Welcome to this fantastic opportunity to own a home with solar panels in Lakeside Crossing; the gated amenity- filled 55+ Community in Conway. This home is situated on a well-manicured lot within a cul-de-sac, one street up from the fun and excitement at the community centers. As you approach the home, you will notice the custom hand painted drive and walkway that add a personal touch to compliment the beautiful landscaping that surrounds the entire home. Upon entering the home, you experience the spacious open layout that includes the dining, kitchen and main living area with a corner wall of windows allowing for a beautiful view of the yard and lots of natural sunlight. From the living room, there is a sliding door to the spectacular all-season room that leads to a nice patio area. You will love the expansive kitchen that has a breakfast counter, island and plenty of counter and cabinet storage space. The open concept floorplan allows you to entertain with ease! While you create your fabulous menu, guests may either assist you in the super spacious kitchen area or they may just want to sit at the counter and enjoy a beverage and conversation. The dining and living area combo make it effortless to go from cooking to dining. For those that arent interested in the cooking side, the comfortable all-season room or outdoor patio are the ideal location to relax and enjoy your time. This home features three bedrooms, including a spacious master bedroom with a ceiling fan and ensuite with double vanity, a garden tub and shower. The three bedrooms, living room and all-season room include ceiling fans. This home has a two-car garage with a utility sink and door to the side yard, which makes it convenient for running in and out to do yardwork. You will never be bored living in Lakeside Crossing! The home is ideally situated close to all the wonderful amenities that include a clubhouse, catch and release lake, library, shuffleboard, indoor pool and hot tub, outdoor pool, fitness room, pub area, craft room, ball room, dance/yoga room, tennis and pickleball courts, pool tables, and much more including a full-time activities director that creates a calendar full of fun things to do to keep you social. What a lifestyle! You never have to leave this gated community to be active. There are sidewalks throughout which makes it nice to get around. In addition to all that is inside Lakeside Crossing, just outside the community you are close to all the dining and shopping on 501, Tanger Outlets, Conway Medical Hospital and you are only a short drive to the airport, beach, downtown Conway and Myrtle Beach. So much to do, what are you waiting for? Come see what your new life can be like in this beautiful home at Lakeside Crossing.
Agriculture / Farm
Grazing Permits Blm: ,No,
Horse: No
Grazing Permits Forest Service: ,No,
Grazing Permits Private: ,No,
Irrigation Water Rights: ,No,
Farm Credit Service Incl: ,No,
Crops Included: ,No,
Association Fees / Info
Hoa Frequency: Monthly
Hoa Fees: 575
Hoa: 1
Hoa Includes: CommonAreas, LegalAccounting, MaintenanceGrounds, Pools, RecreationFacilities, Trash
Community Features: Clubhouse, GolfCartsOk, Gated, RecreationArea, TennisCourts, LongTermRentalAllowed, Pool
Assoc Amenities: Clubhouse, Gated, OwnerAllowedGolfCart, OwnerAllowedMotorcycle, PetRestrictions, TenantAllowedGolfCart, TennisCourts, TenantAllowedMotorcycle
Bathroom Info
Total Baths: 2.00
Fullbaths: 2
Room Features
DiningRoom: LivingDiningRoom
Kitchen: BreakfastBar, KitchenIsland, Pantry
LivingRoom: CeilingFans
Other: BedroomOnMainLevel
PrimaryBathroom: DualSinks, GardenTubRomanTub, SeparateShower
PrimaryBedroom: CeilingFans, WalkInClosets
Bedroom Info
Beds: 3
Building Info
New Construction: No
Levels: One
Year Built: 2006
Mobile Home Remains: ,No,
Zoning: residentia
Style: MobileHome
Construction Materials: VinylSiding
Buyer Compensation
Exterior Features
Spa: No
Patio and Porch Features: Patio, Porch, Screened
Pool Features: Community, Indoor, OutdoorPool
Foundation: Crawlspace
Exterior Features: Patio
Financial
Lease Renewal Option: ,No,
Garage / Parking
Parking Capacity: 4
Garage: Yes
Carport: No
Parking Type: Attached, Garage, TwoCarGarage, GarageDoorOpener
Open Parking: No
Attached Garage: Yes
Garage Spaces: 2
Green / Env Info
Green Energy Efficient: SolarPanels
Interior Features
Floor Cover: LuxuryVinyl, LuxuryVinylPlank, Tile
Fireplace: No
Laundry Features: WasherHookup
Furnished: Unfurnished
Interior Features: WindowTreatments, BreakfastBar, BedroomOnMainLevel, KitchenIsland
Appliances: Dishwasher, Microwave, Range, Refrigerator, Dryer, Washer
Lot Info
Lease Considered: ,No,
Lease Assignable: ,No,
Acres: 0.18
Land Lease: Yes
Lot Description: CulDeSac
Misc
Pool Private: No
Pets Allowed: OwnerOnly, Yes
Body Type: DoubleWide
Offer Compensation
Other School Info
Property Info
County: Horry
View: No
Senior Community: Yes
Stipulation of Sale: None
Habitable Residence: ,No,
Property Sub Type Additional: ManufacturedHome,MobileHome
Property Attached: No
Security Features: GatedCommunity
Disclosures: CovenantsRestrictionsDisclosure
Rent Control: No
Construction: Resale
Room Info
Basement: ,No,
Basement: CrawlSpace
Sold Info
Sqft Info
Building Sqft: 2303
Living Area Source: Estimated
Sqft: 1883
Tax Info
Unit Info
Utilities / Hvac
Heating: Central
Cooling: CentralAir
Electric On Property: No
Cooling: Yes
Utilities Available: CableAvailable, ElectricityAvailable, PhoneAvailable, SewerAvailable, UndergroundUtilities, WaterAvailable
Heating: Yes
Water Source: Public
Waterfront / Water
Waterfront: No
Directions
Take Highway 501 to Myrtle Ridge Rd. Turn into Lakeside Crossing at the first entrance (Lakeside Crossing Dr.). Go through the front gate and Windemere Ct. will be the first road on the left, just after passing the amenity center. 804 Windemere Ct. will be on the right just after turning. Call for gate code.Courtesy of Beech Realty Llc




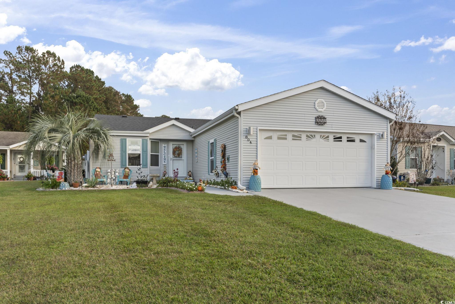
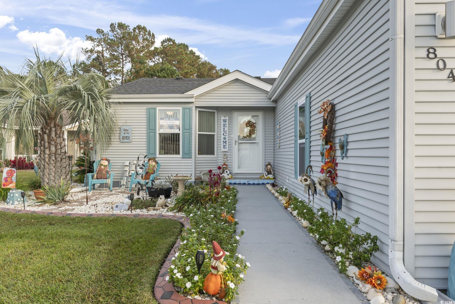
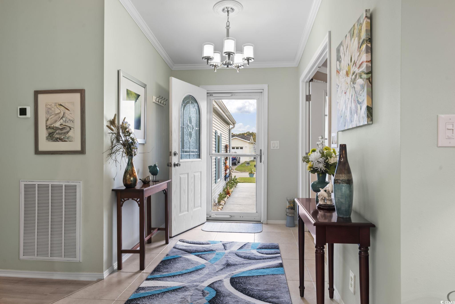
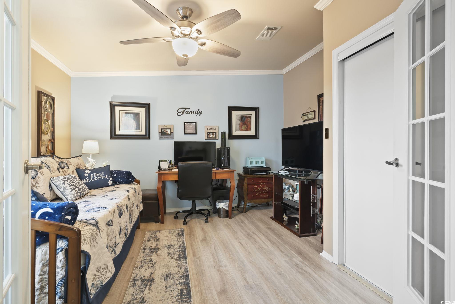
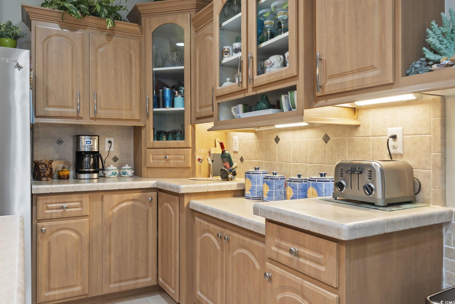
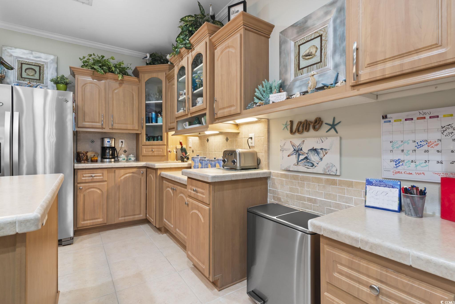
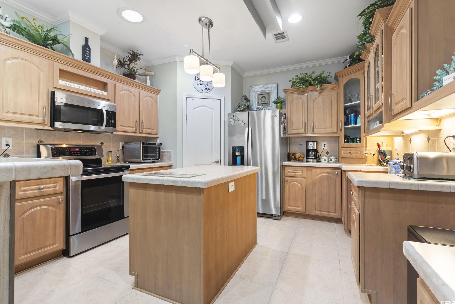

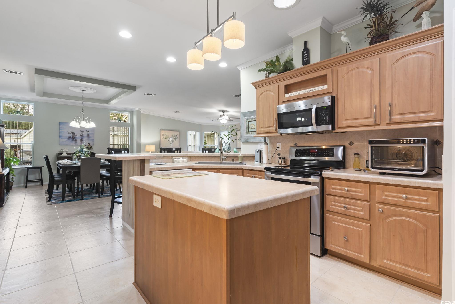
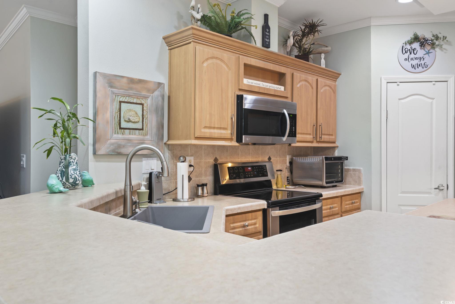
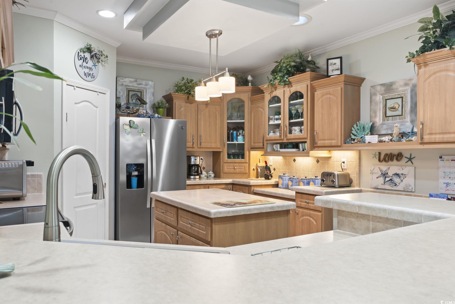
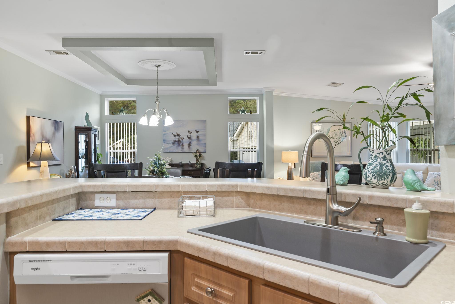

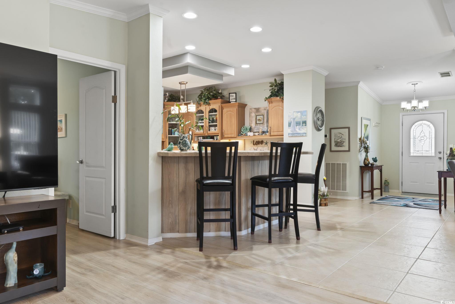
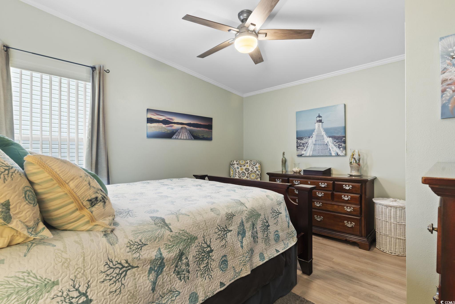

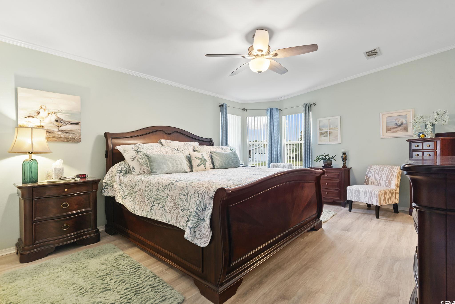

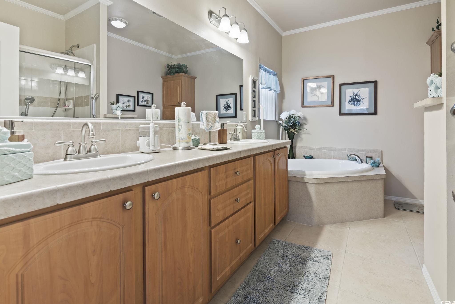
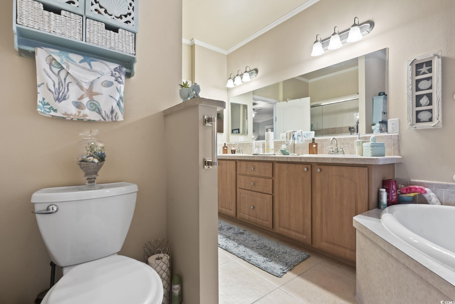
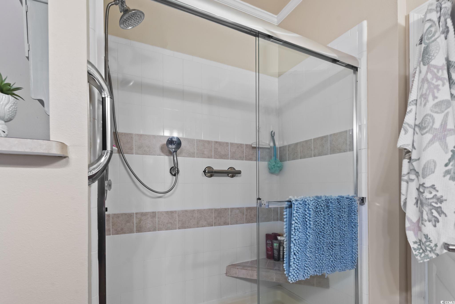
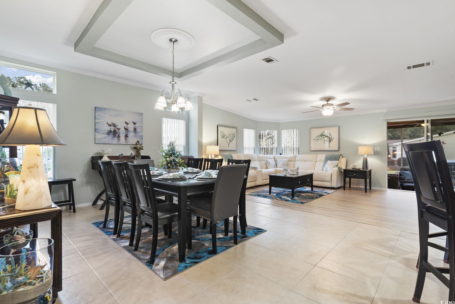


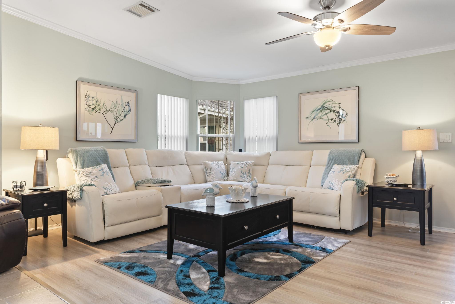

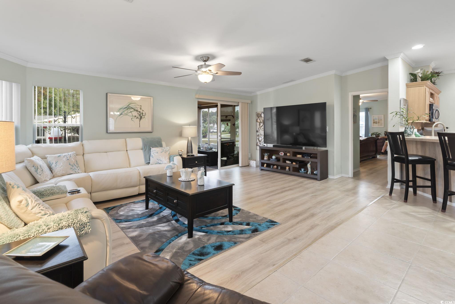


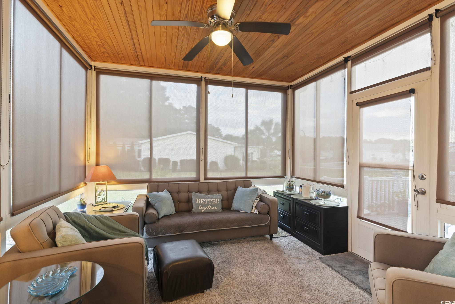
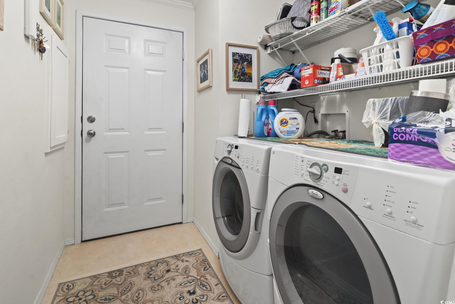

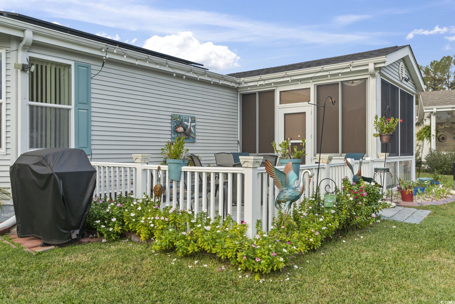


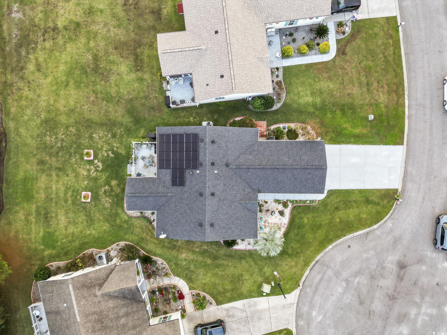




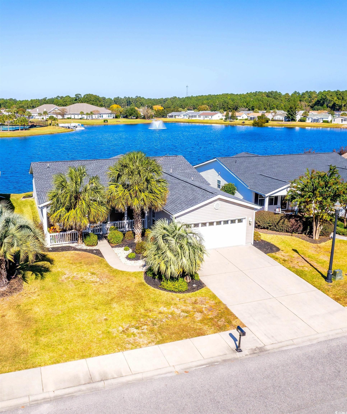
 MLS# 2425026
MLS# 2425026 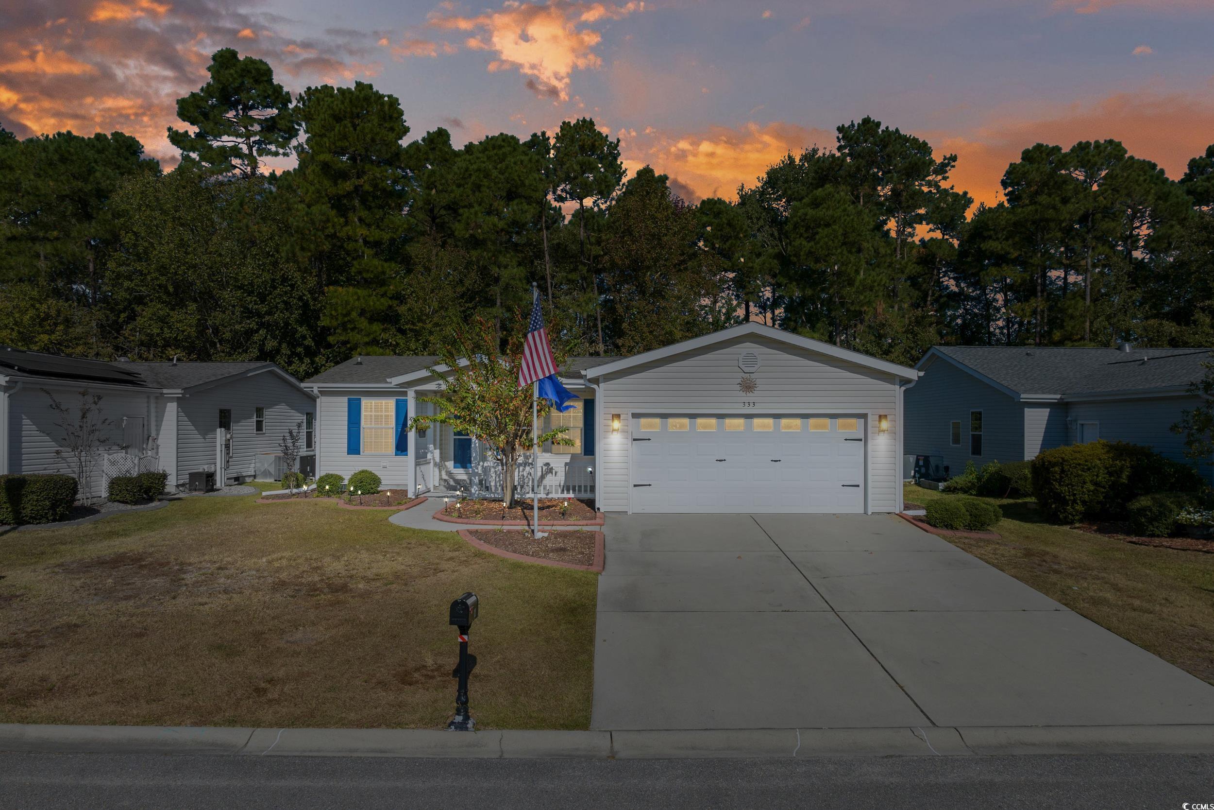
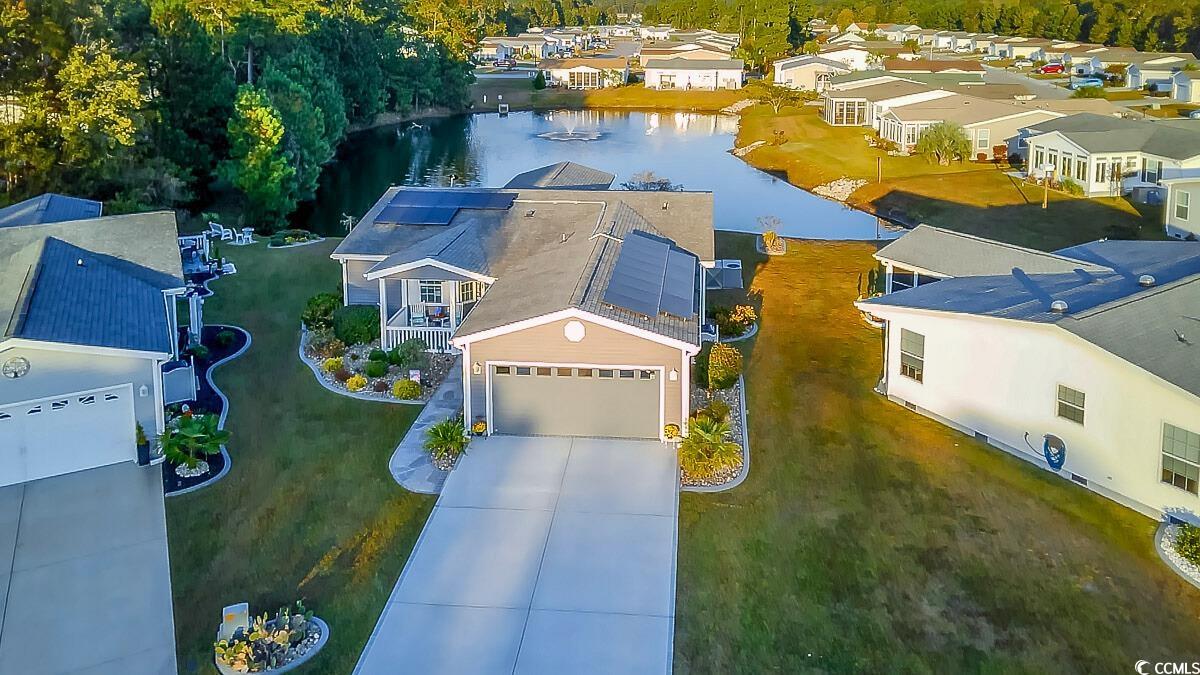
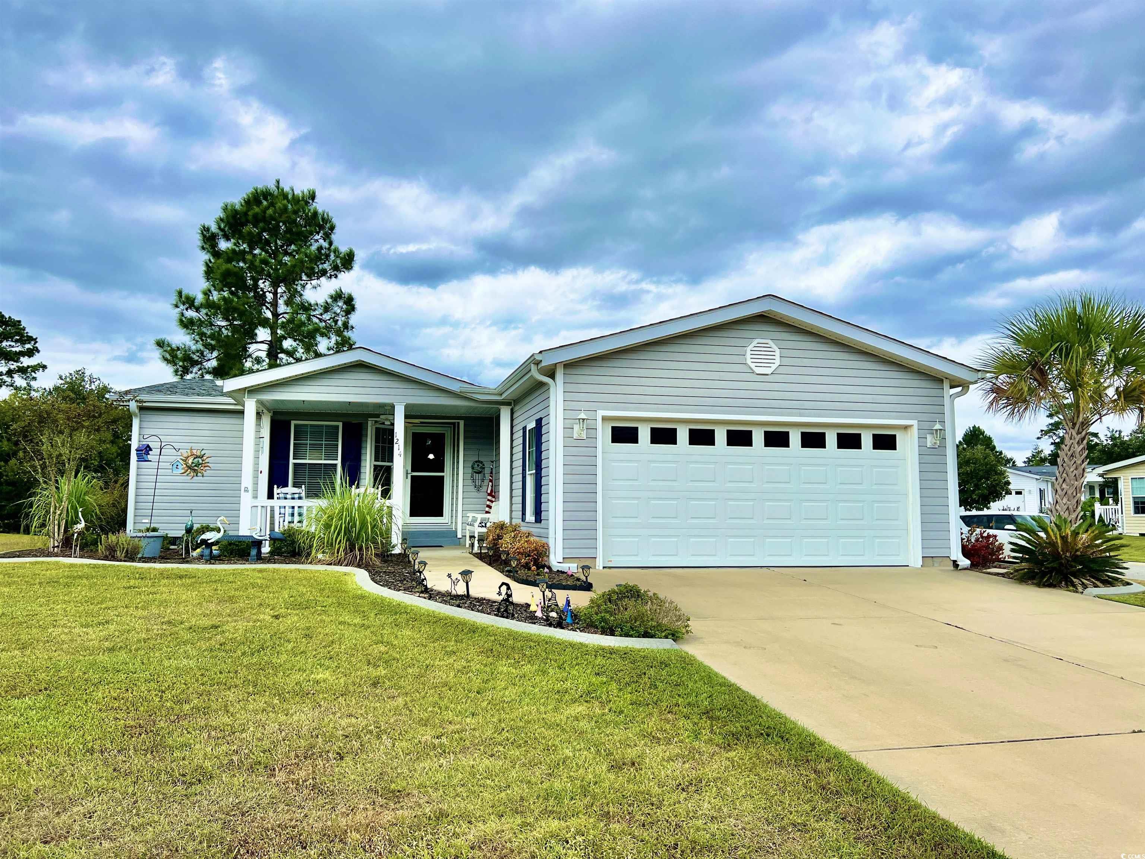
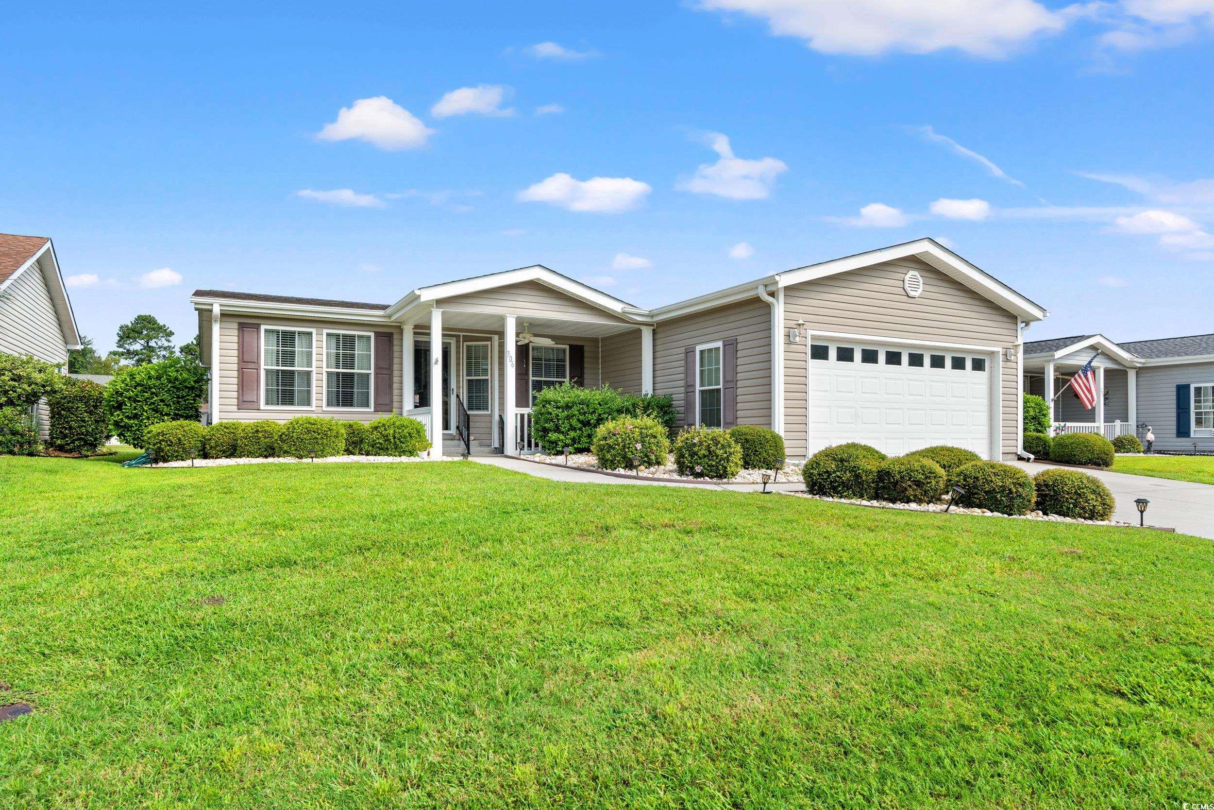
 Provided courtesy of © Copyright 2024 Coastal Carolinas Multiple Listing Service, Inc.®. Information Deemed Reliable but Not Guaranteed. © Copyright 2024 Coastal Carolinas Multiple Listing Service, Inc.® MLS. All rights reserved. Information is provided exclusively for consumers’ personal, non-commercial use,
that it may not be used for any purpose other than to identify prospective properties consumers may be interested in purchasing.
Images related to data from the MLS is the sole property of the MLS and not the responsibility of the owner of this website.
Provided courtesy of © Copyright 2024 Coastal Carolinas Multiple Listing Service, Inc.®. Information Deemed Reliable but Not Guaranteed. © Copyright 2024 Coastal Carolinas Multiple Listing Service, Inc.® MLS. All rights reserved. Information is provided exclusively for consumers’ personal, non-commercial use,
that it may not be used for any purpose other than to identify prospective properties consumers may be interested in purchasing.
Images related to data from the MLS is the sole property of the MLS and not the responsibility of the owner of this website. ~ homesforsalemurrellsinlet.com ~
~ homesforsalemurrellsinlet.com ~